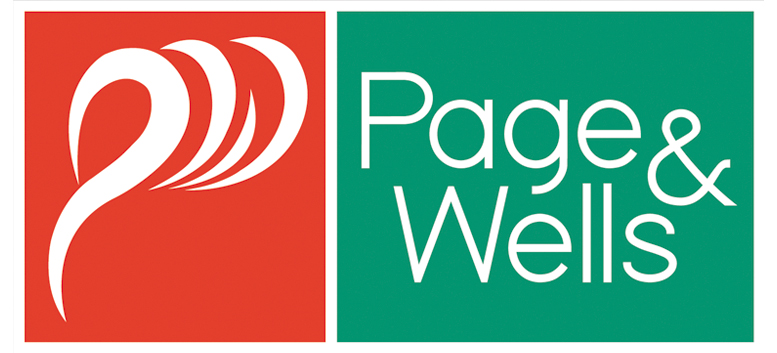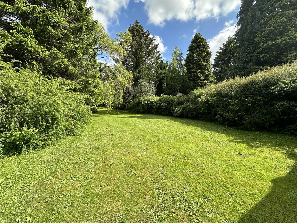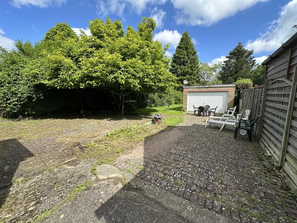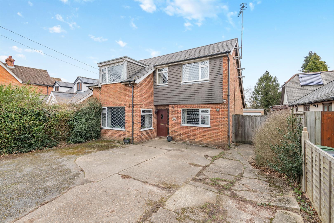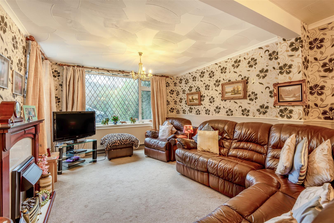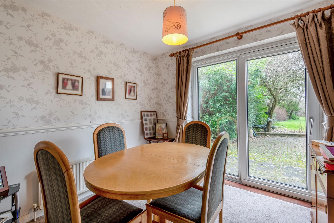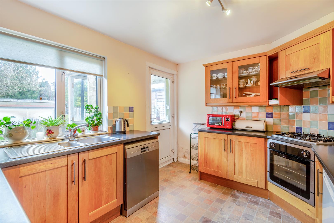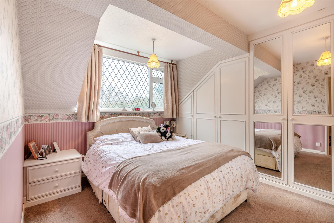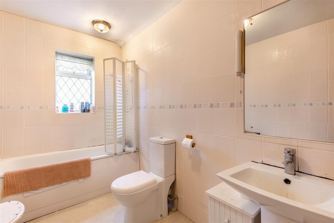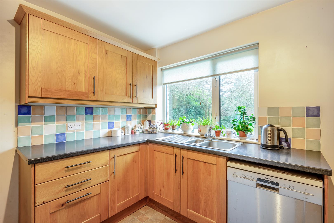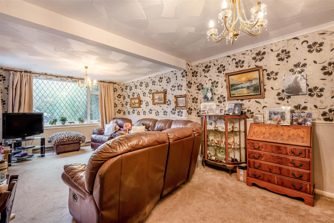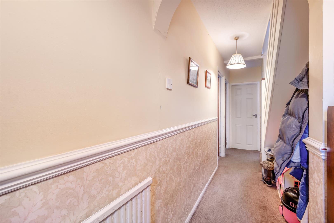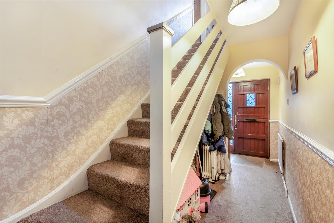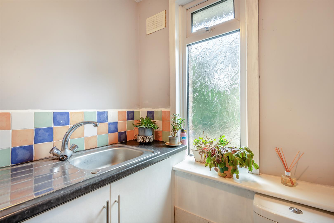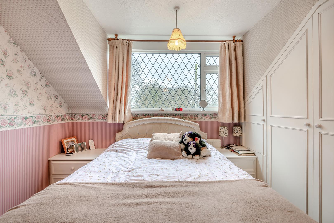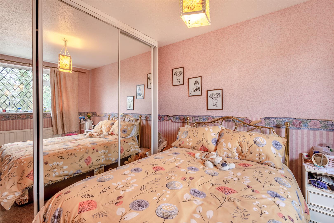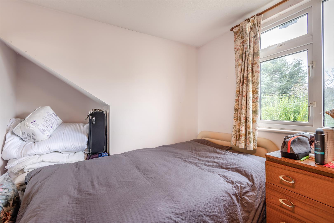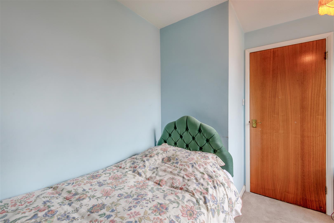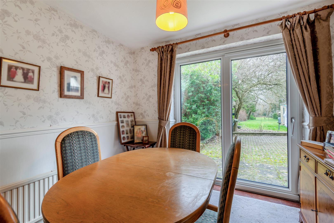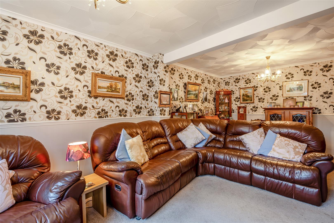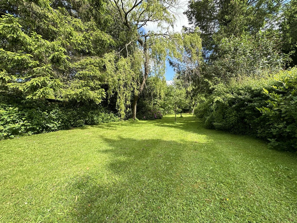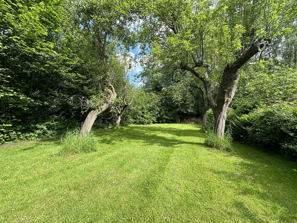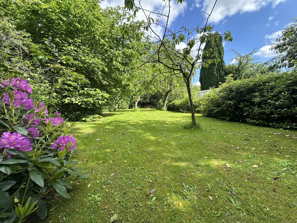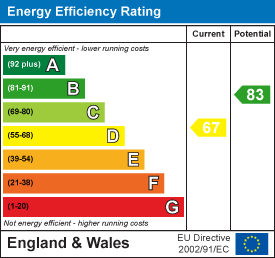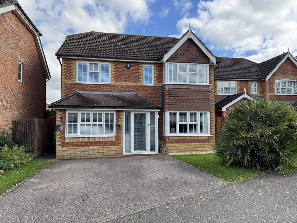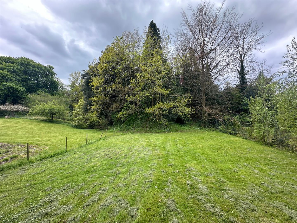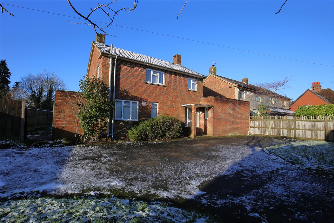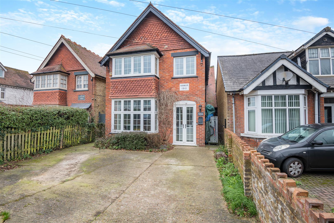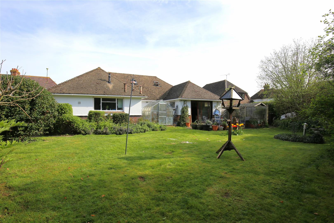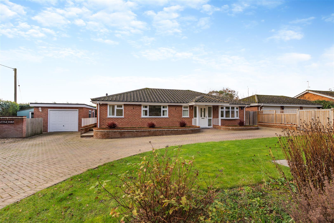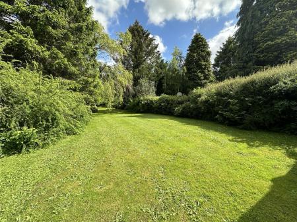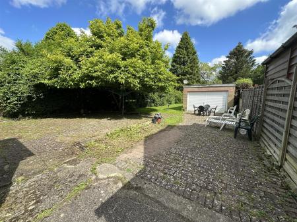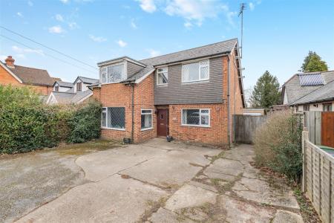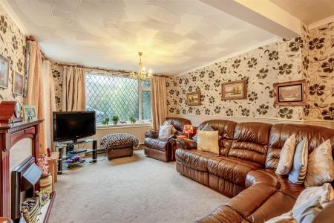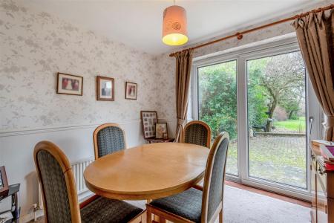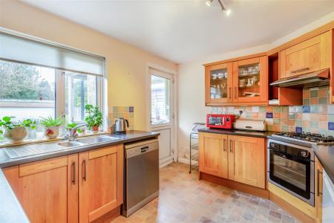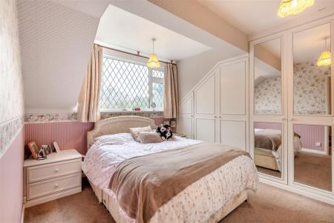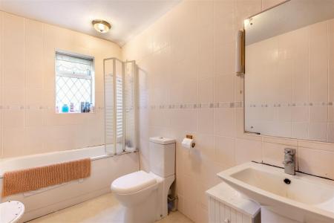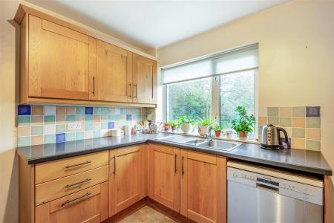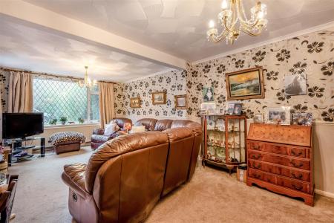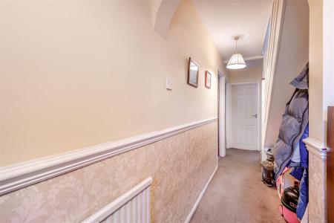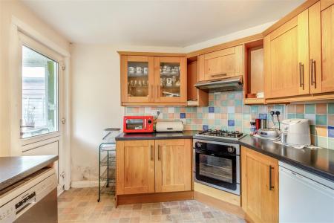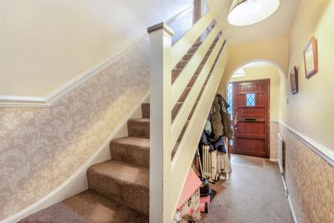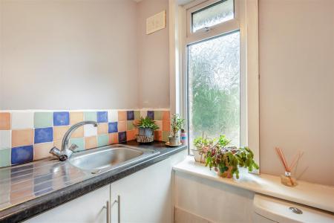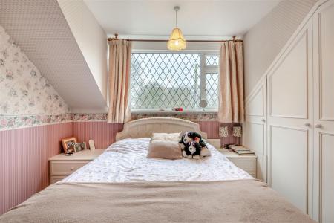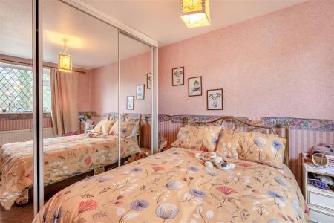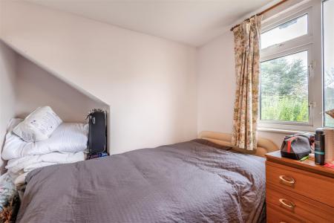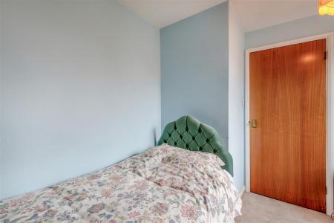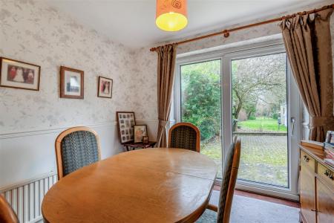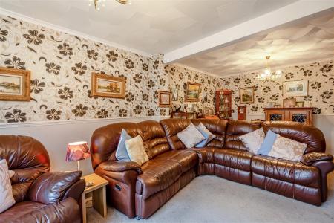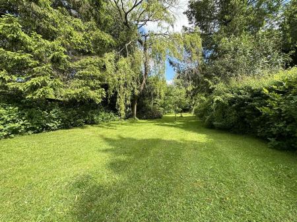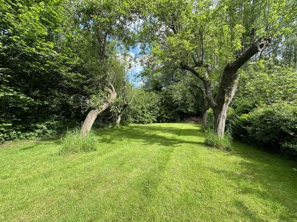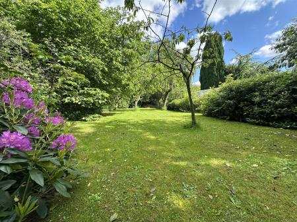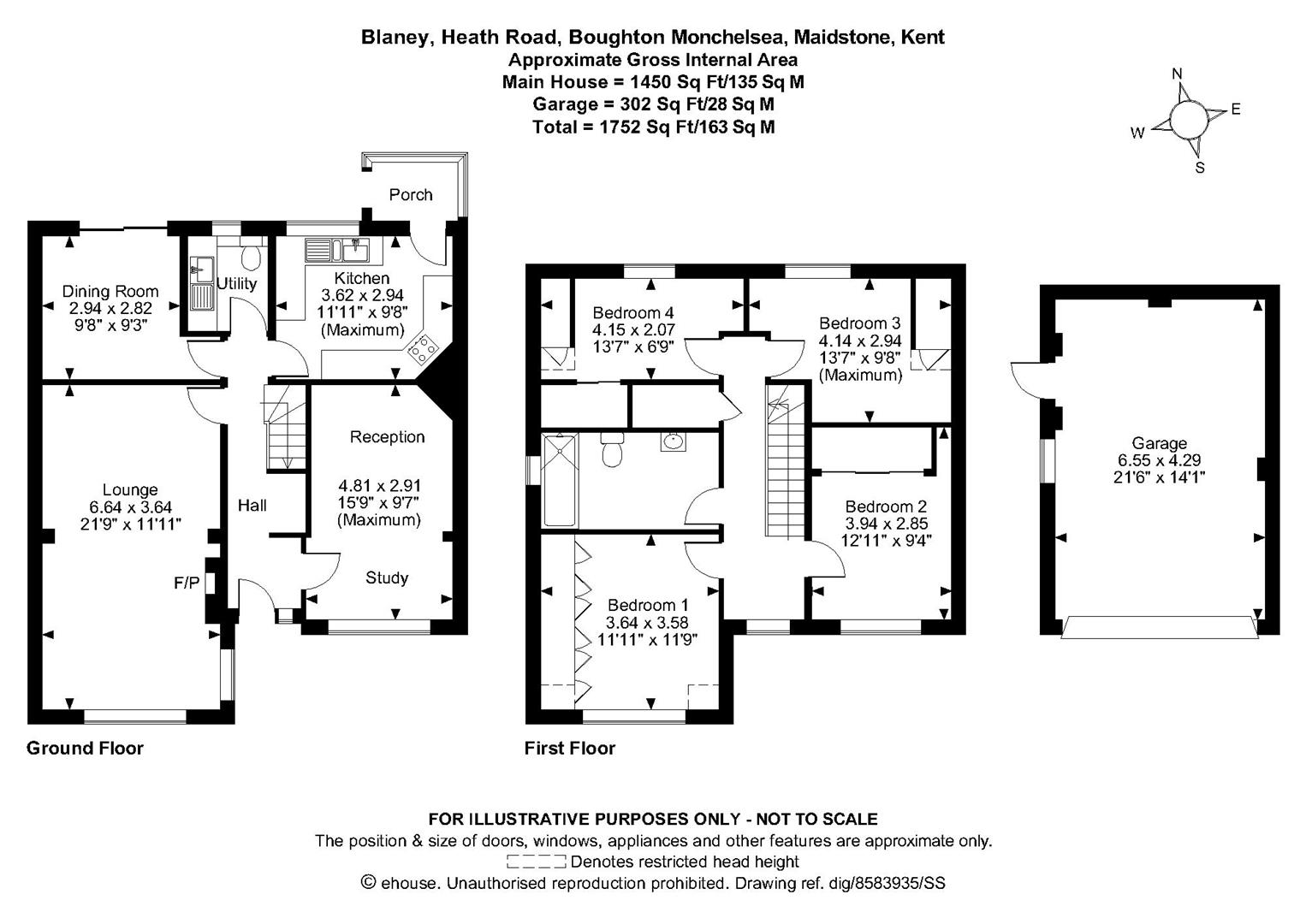4 Bedroom Detached House for sale in Boughton Monchelsea
GUIDE PRICE �500,000 TO �550,000
FOUR BEDROOM DETACHED FAMILY HOME SITUATED WITH DETACHED GARAGE ON A GENEROUS 1/3 ACRE PLOT BACKING ONTO OPEN FIELDS SITUATED WITHIN WALKING DISTANCE OF POPULAR PRIMARY AND SECONDARY SCHOOLS.
This four bedroom family home is nestled on an generous plot with a detached garage offering both spacious and adaptable accommodation.
On the ground floor there is an inviting entrance hall leading to a spacious lounge spanning over 21 feet, a separate dining room, and an additional reception room adaptable to various functions, including the potential to serve as a ground floor bedroom to suit individual needs. Completing the ground floor layout is a well-appointed kitchen, accompanied by a convenient utility room and ground floor w/c.
On the first floor there are four sizeable bedrooms and a family bathroom, ensuring ample accommodation for a growing family or visiting guests.
Outside, the property provides large concrete driveway providing off-road parking for multiple vehicles. To the rear, a fabulous garden stretching over 125 feet offers a tranquil retreat backing onto picturesque open fields.
Nestled within the charming village of Boughton Monchelsea, Maidstone, residents enjoy the convenience of nearby amenities including popular primary and secondary schools, a village shop, and traditional pubs. Additionally, the surrounding countryside presents an array of scenic walking routes, perfect for those seeking an active outdoor lifestyle.
This property presents an exceptional opportunity to acquire a spacious family home in a desirable location, so do not delay and contact Page and Wells Loose Office and book your viewing to avoid missing out.
Ground Floor -
Entrance Hall -
Lounge - 6.64m x 3.64m (21'9" x 11'11") -
Dining Room - 2.94m x 2.82m (9'7" x 9'3") -
Kitchen - 3.62m x 2.94m (11'10" x 9'7") -
Utility -
Study - 4.81m x 2.91m (15'9" x 9'6") -
First Floor -
Bedroom 1 - 3.64m x 3.58m (11'11" x 11'8") -
Bedroom 2 - 3.94m x 2.85m (12'11" x 9'4") -
Bedroom 3 - 4.14m x 2.94m (13'6" x 9'7") -
Bedroom 4 - 4.15m x 2.07m (13'7" x 6'9") -
Family Bathroom -
Externally -
Garage - 6.55m x 4.29m (21'5" x 14'0") -
Property Ref: 3222_32880948
Similar Properties
Firmin Avenue, Boughton Monchelsea, Maidstone
4 Bedroom Detached House | Guide Price £500,000
PRICE GUIDE : �500,000 - �525,000. The property is situated in a very popular residential area o...
5 Bedroom Plot | Offers in excess of £500,000
AN OUTSTANDING BUILDING PLOT WITH CONSENT FOR A SINGLE DWELLING OF 3,617 SQ FT (GEFA including garage).EXTENDING TO 1.67...
Church Street, Boughton Monchelsea
3 Bedroom Detached House | Offers in region of £500,000
3/4 BEDROOM DETACHED HOUSE SITUATED ON A GENEROUS PLOT WITH PLANNING PERMISSION FOR THE ERECTION OF A TWO BEDROOM BUNGAL...
4 Bedroom Detached House | £550,000
ATTRACTIVE FOUR-BEDROOM DETACHED FAMILY HOME IN THE SOUGHT-AFTER VILLAGE OF LOOSEThis charming four-bedroom detached pro...
Green Lane, Boughton Monchelsea, Maidstone
4 Bedroom Detached House | £550,000
FOUR/FIVE BEDROOM DETACHED CHALET STYLE HOME ON A GENEROUS PLOT WITH A SOUTH FACING GARDEN SITUATED IN THE POPULAR VILLA...
Headcorn Road, Sutton Valence, Maidstone
3 Bedroom Bungalow | £550,000
NO FORWARD CHAIN - THREE-BEDROOM DETACHED BUNGALOW WITH DRIVEWAY, GARAGE, AND COUNTRYSIDE VIEWSThis well-proportioned de...
How much is your home worth?
Use our short form to request a valuation of your property.
Request a Valuation
