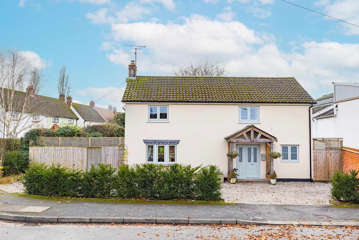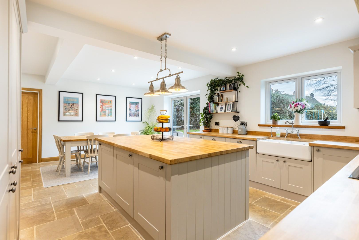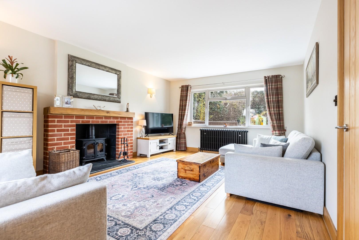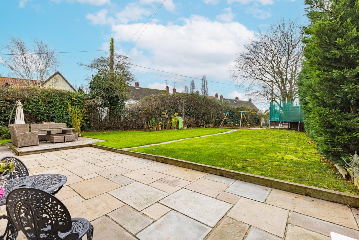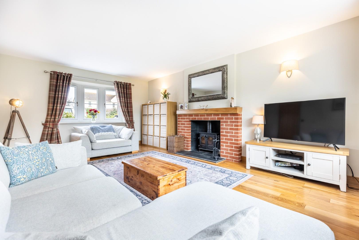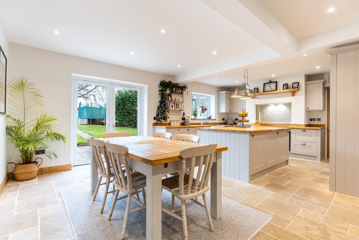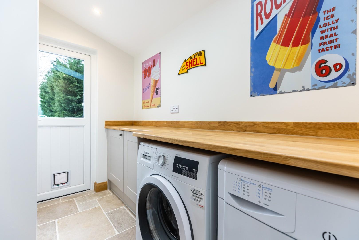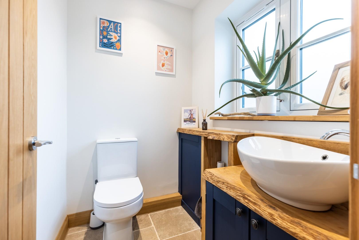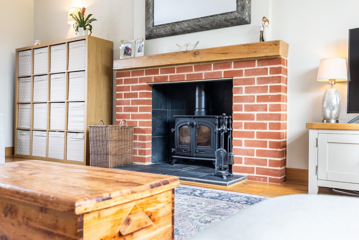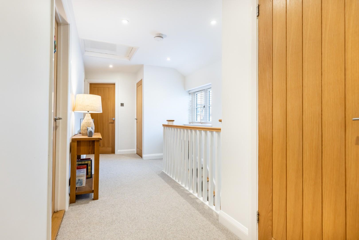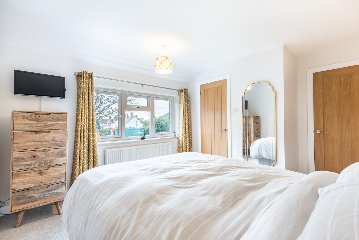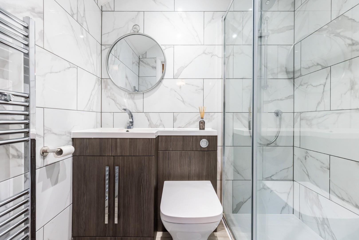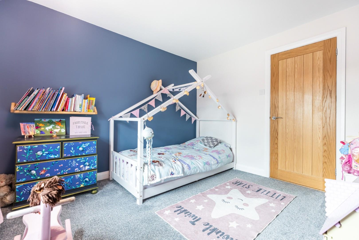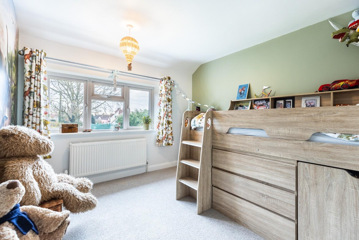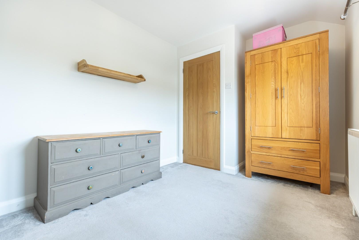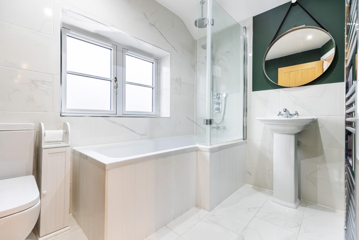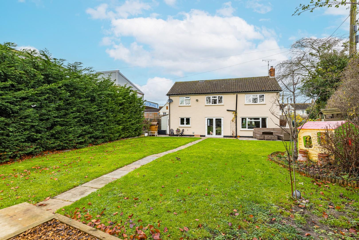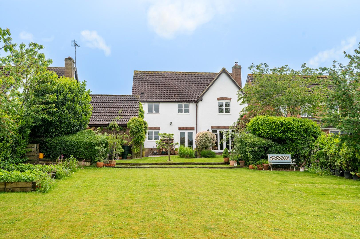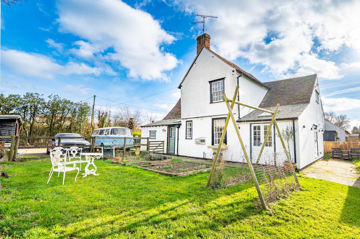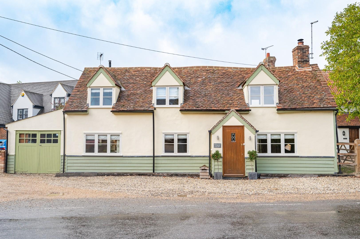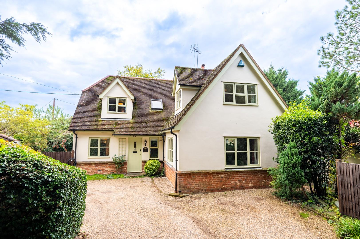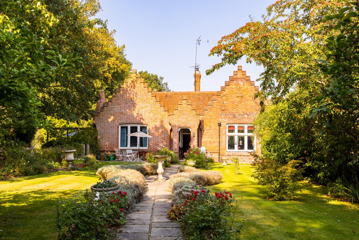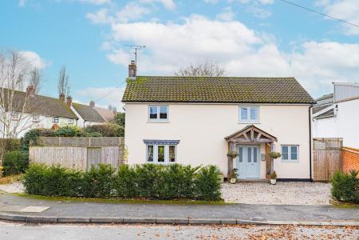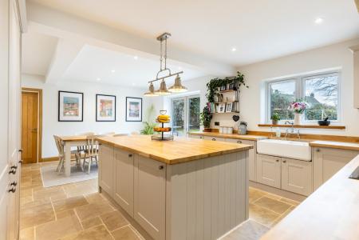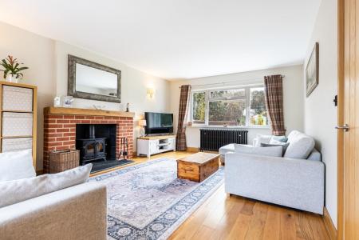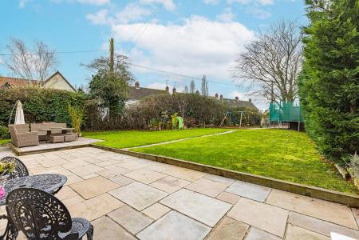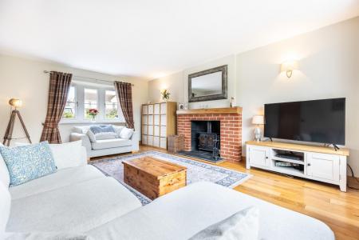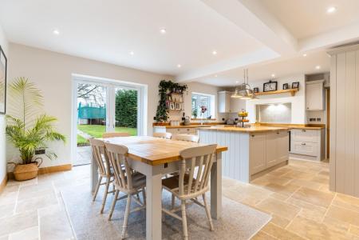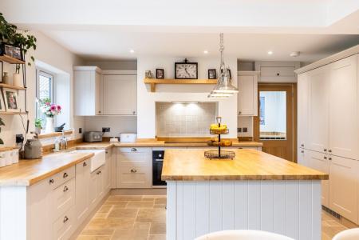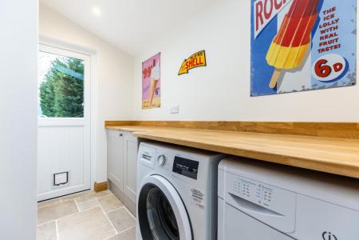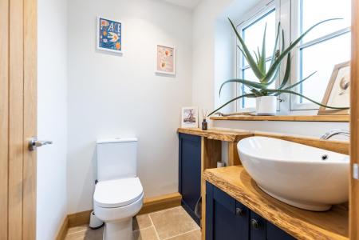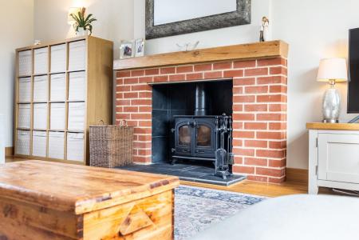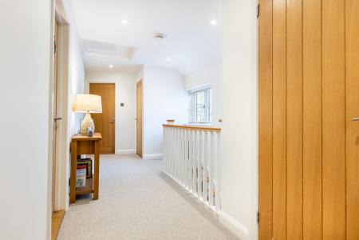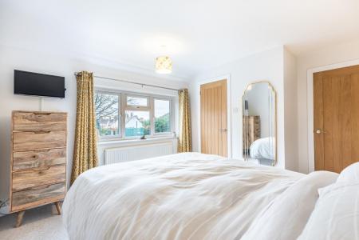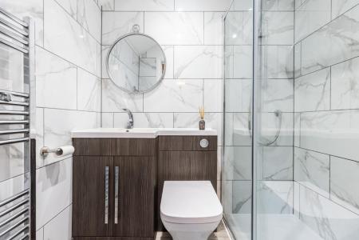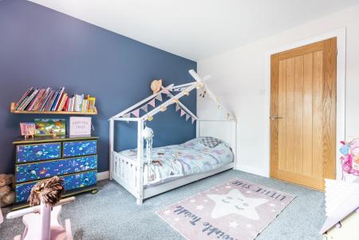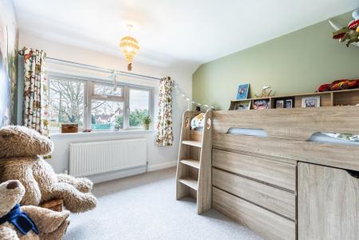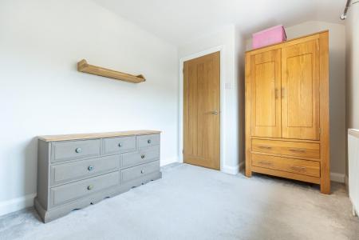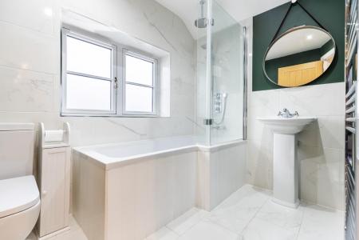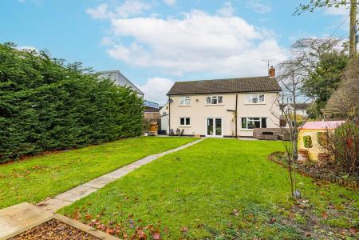- Four Double Bedrooms
- Detached Country Home
- Generous Rear Garden
- Ample Driveway Parking & Additional Gated Parking To The Rear
- Picturesque Village Location
- Fully Refurbished
- Kitchen/Dining Room & Living Room
- Utility Room & Cloakroom
- En-Suite & Family Bathroom
- Viewing Advised
4 Bedroom Detached House for sale in Braintree
Located in the picturesque village of Finchingfield is this fully refurbished four bedroom detached country home boasting a generous rear garden, driveway parking and additional gated parking to the rear of the property. The ground floor accommodation comprises:- kitchen/dining room, living room, utility room, cloakroom and entrance hall. On the first floor are four double bedrooms with en-suite facilities to the principal bedroom and a family bathroom.
Entrance Hall - 2.5m 1.3m (8'2" 4'3") - Entrance via UPVC front door, double glazed window to front aspect, limestone flooring, underfloor heating, inset spotlights, various power points. Doors to cloakroom, Kitchen/Dining Room.
Cloakroom - Double glazed frosted window to front aspect, low level WC, bespoke oak shelving and vanity unit with oval freestanding basin and mixer tap, limestone flooring, underfloor heating, inset spotlights.
Kitchen/Dining Room - 6.7m x 5.8m (21'11" x 19'0") - Double glazed UPVC French doors and window to rear aspect, various base and eye level units with oak work surfaces over including double unit ceramic butler sink with mixer and drinking tap, integrated fridge and separate freezer, with two pantry draws, double low level fan ovens, five ring Bosch induction hob with extractor fan over, integrated dishwasher, central island unit with power and timber work surface, water softener, limestone flooring, underfloor heating, access to utility board, access to understairs storage, space for dining table, stairs to first floor, ceiling mounted light fixture, inset spotlights, various power points.
Utility Room - 2.7m x 1.4m (8'10" x 4'7") - Double glazed door to rear aspect, Velux window to side aspect, various base level storage units with oak work surface, space for washing machine and tumble dryer, limestone flooring, wall mounted radiator, inset spotlights, various power points.
Living Room - 5.7m x 3.9m (18'8" x 12'9") - Double glazed curved UPVC bay window to front aspect, double glazed window to rear aspect, engineered oak flooring, cast iron radiator, log burner with brick mantle and slate hearth, wall mounted light fixtures, various power points.
First Floor Landing - 6.0m x 2.4m (19'8" x 7'10") - Access via oak stairs with carpeted inlay, post and rail timber balustrade, double glazed window to front aspect, carpeted flooring, access to loft, access to airing cupboard, access to wardrobe, wall mounted radiator, inset spotlights, various power points.
Principal Bedroom - 3.9m x 3.3m (12'9" x 10'9") - Double glazed window to rear aspect, carpeted flooring, wall mounted radiator, access to wardrobe, ceiling mounted light fixture, various power points. Door to:
En-Suite - Three-piece suite comprising: combined low level WC and vanity wash hand basin with storage, walk in tile enclosed shower with glass screen, shelving inset, and rainfall head; wall mounted heated towel rail, partly tiled walls, tiled flooring, inset spotlights, extractor.
Bedroom Two - 3.2m x 3.0m (10'5" x 9'10") - Double glazed window to rear aspect, carpeted flooring, wall mounted radiator, ceiling mounted light fixture, various power points.
Bedroom Three - 3.2m x 2.8m (10'5" x 9'2") - Double glazed window to rear aspect, carpeted flooring, wall mounted radiator, ceiling mounted light fixture, various power points.
Bedroom Four - 3.4m x 2.4m (11'1" x 7'10") - Double glazed window to front aspect, carpeted flooring, wall mounted radiator, ceiling mounted light fixture, various power points.
Family Bathroom - Double glazed frosted window to side aspect, three-piece suite comprising: low level WC, pedestal wash hand basin with mixer tap, timber panel enclosed corner bath with glass screen, shower attachment, and mixer tap; partly porcelain tiled walls, tiled flooring, wall mounted heated towel rail, inset spotlights, extractor fan.
Driveway Parking - The property benefits from an in-out stone shingle driveway to the front aspect suitable for 5/6 vehicles and enclosed by sleeper enclosed beds with low level saplings.
Garden - A pedestrian gate provides access to the rear garden, which features an inviting patio area, a raised decking space, and a lawn bordered by flowerbeds. A path leads to the far end of the garden, where you'll find a woodchip play area, a hardstanding with a timber storage shed equipped with power and lighting, and an additional seating area. A large gate allows vehicular access for secure parking. The garden is fully enclosed by a combination of timber panel fencing and hedgerow, ensuring privacy and security.
Additional Information - The property benefits from an oil fired central heating system; with wet underfloor heating throughout the kitchen, entrance hall, and cloakroom; as well as internet provisioning working from home, a freehold title, and mains waste water drainage.
Important information
Property Ref: 879665_33550804
Similar Properties
Salmons Close, Barnston, Dunmow, Essex
4 Bedroom Detached House | Offers Over £675,000
Located in quiet close of eight executive homes in the popular village of Barnston is this immaculate four bedroom detac...
Bannister Green, Felsted, Dunmow
4 Bedroom Semi-Detached House | Offers Over £650,000
Set within approximately a third of an acre is this impressive four bedroom semi-detached Grade II Listed15th Century co...
Bannister Green, Felsted, Dunmow
4 Bedroom Detached House | Offers Over £650,000
Located on the outskirts of the highly regarded village of Felsted is this stunning four bedroom detached Grade II Liste...
Chelmsford Road, Barnston, Dunmow, Essex
4 Bedroom Detached House | Offers Over £700,000
"The Old School House" is a four double bedroom detached country home boasting a generous rear garden and views over ope...
Jacks Lane, Takeley, Bishop's Stortford
4 Bedroom Detached House | Offers Over £700,000
Daniel Brewer are pleased to market this charming four bedroom detached family home built approximately twenty five year...
4 Bedroom Semi-Detached Bungalow | Offers Over £700,000
Set within approximately three acres at the end of a private lane in the thriving market town of Great Dunmow is this ch...

Daniel Brewer Estate Agents (Great Dunmow)
51 High Street, Great Dunmow, Essex, CM6 1AE
How much is your home worth?
Use our short form to request a valuation of your property.
Request a Valuation
