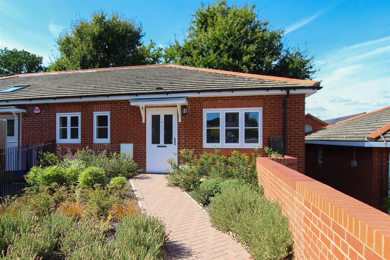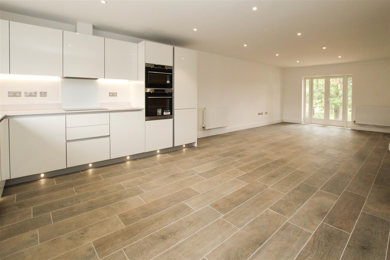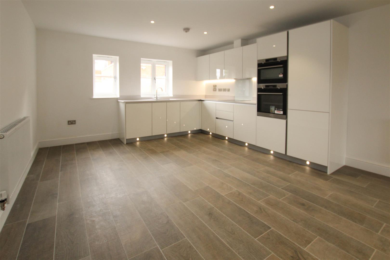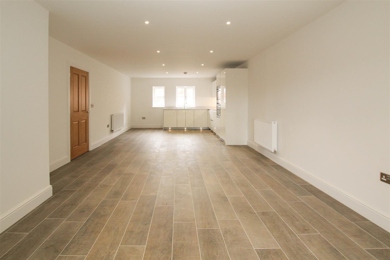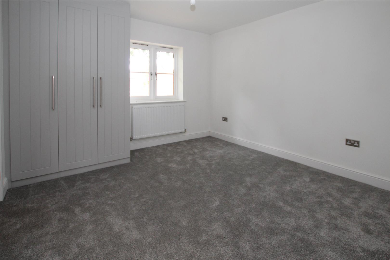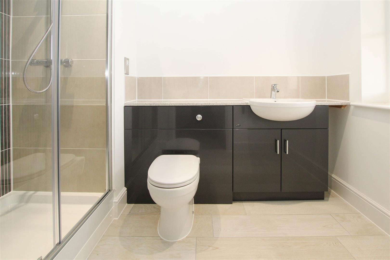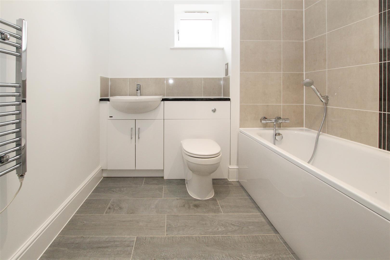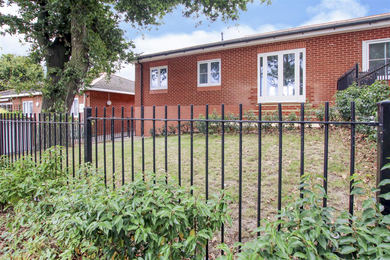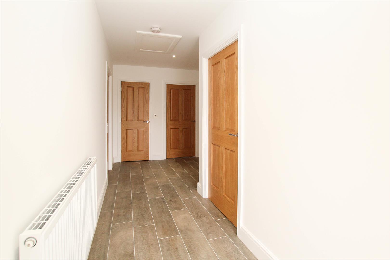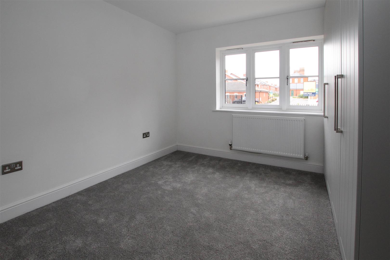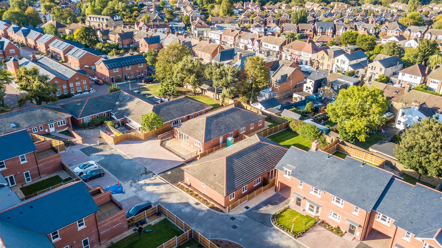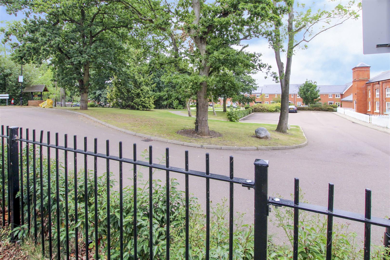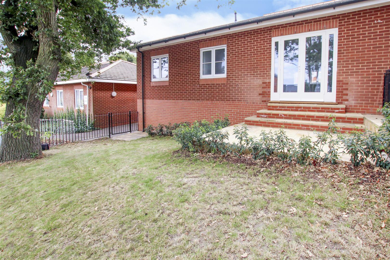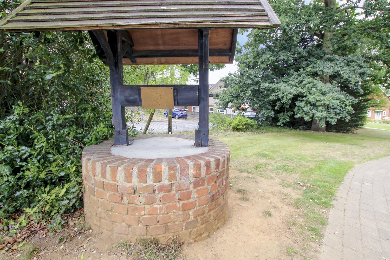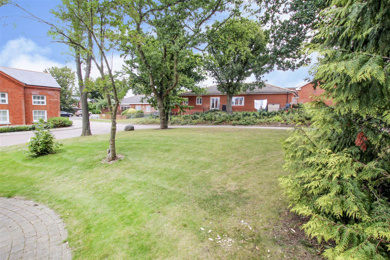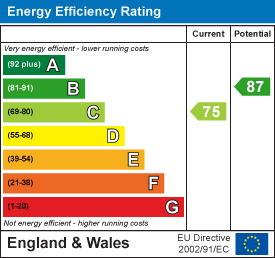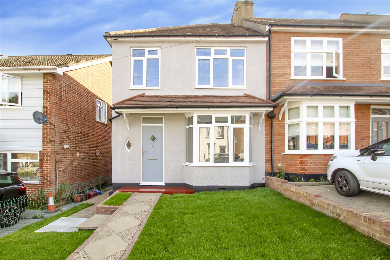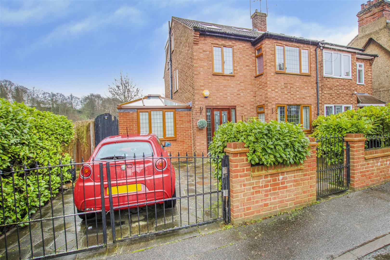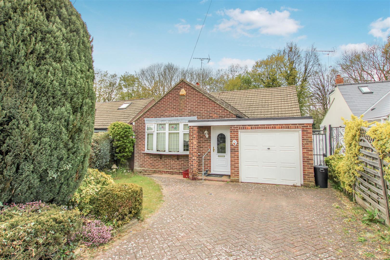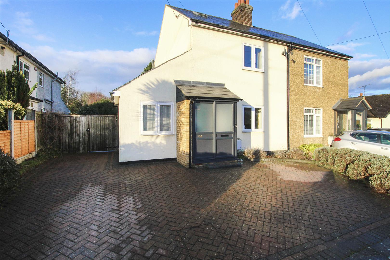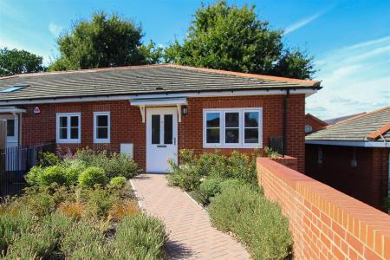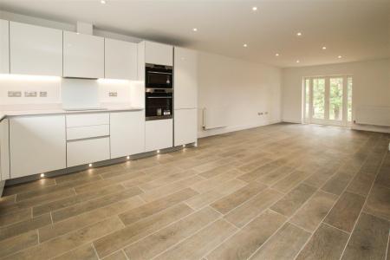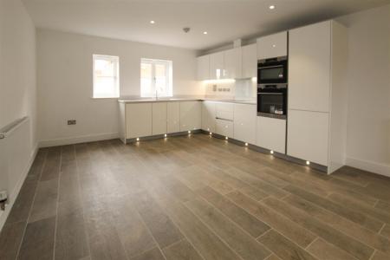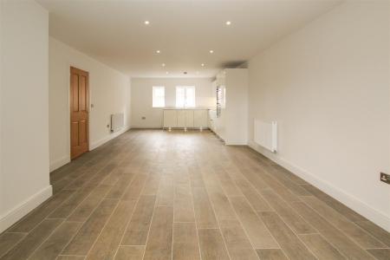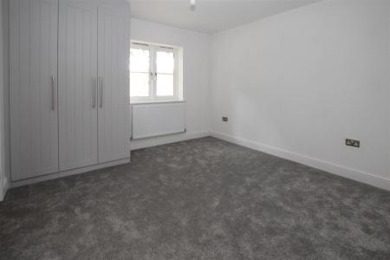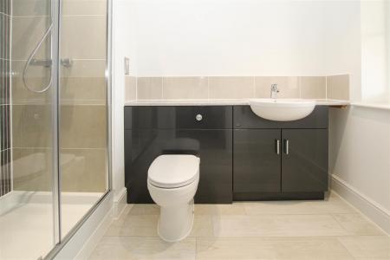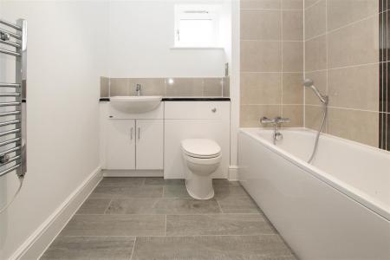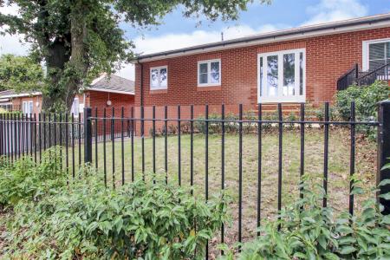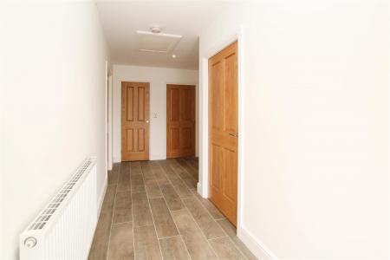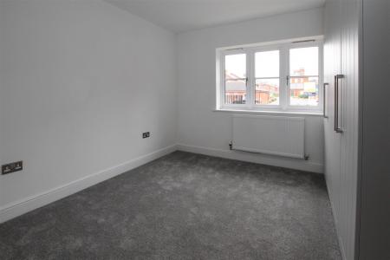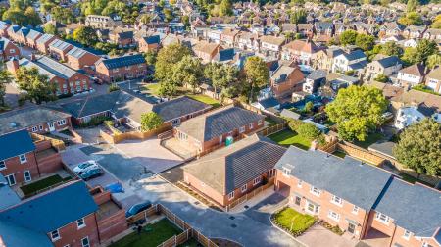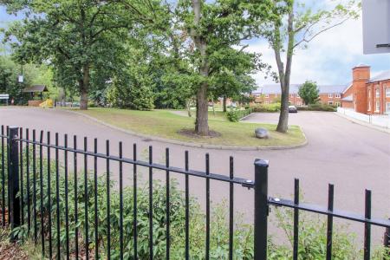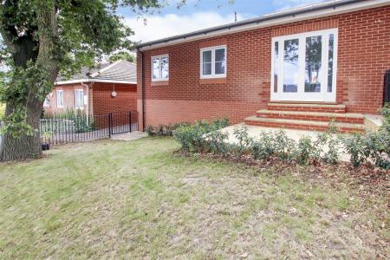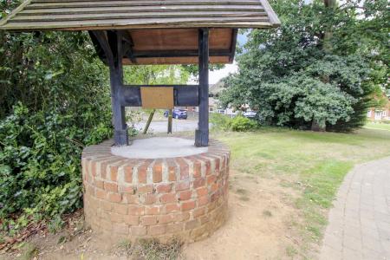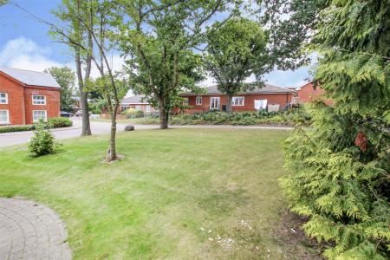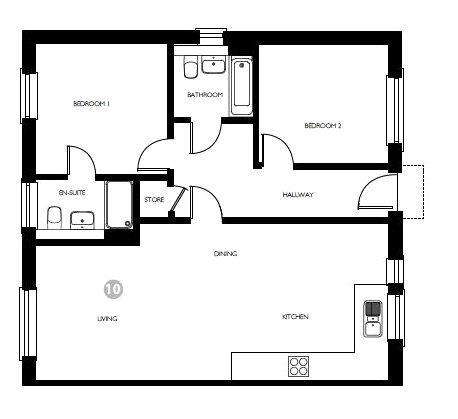- Beautifully presented bungalow
- Two double bedrooms
- En-suite shower to master bedroom
- Family bathroom
- Contemporary kitchen/bathrooms
- Walking distance town/station
- High end specification
- Help to Buy available
2 Bedroom Semi-Detached Bungalow for sale in Brentwood
*** BUYER INCENTIVE: PART EXCHANGE or ASSISTED MOVE *** 360 TOUR AVAILABLE ***
Situated on the prestigious Regent Place Development, is this beautifully presented two double bedroomed bungalow, with a fabulous open plan living/kitchen area. Fitted to a high specification throughout, it also benefits from a luxury kitchen, contemporary bathroom and en-suite shower to the master bedroom. It has its own front and rear gardens and off-street parking.
An attractive hallway with a useful storage cupboard, gives access to a fabulous open plan living/kitchen area, with bi-fold doors overlooking the garden and attractive square beyond. This area is an excellent size and has a stylish kitchen, with plenty of eye and base level units and integrated appliances. There are two good-sized bedrooms, with fitted wardrobes, and the master also benefits from an en-suite shower room. An attractive modern bathroom completes the accommodation. Outside there is a neat front garden with shrub borders and a path leading to the front door, whilst the rear garden is accessed via a few steps from the living area. Railings surround the garden, giving nice views of the attractive square beyond. Off-street parking is provided.
Regent Place is a prestigious new development of two, three and four-bedroom contemporary homes finished to a high specification, situated within private landscaped surroundings of the old Highwood Hospital. This superb range of bungalows and houses have been sensitively designed and are set on the fringes of Brentwood's vibrant town centre and within a mile of Brentwood's Mainline Railway Station, with the imminent arrival of Crossrail. With good schooling, beautiful country parks and excellent leisure amenities close by, these properties will appeal to families seeking a fabulous new home in a great location.
Each property is finished to the highest specification which includes:
Contemporary fitted kitchen with Silestone work surfaces and integrated appliances - electric oven, ceramic hob, microwave, washing machine, fridge/freezer & dishwasher - 1.5 bowl stainless steel sink - Kitchen wall unit and plinth lighting - White bathroom suite with heated towel rail - En-suite with heated towel rail - Central heating via radiators -LED downlights to kitchen and bathroom - Chrome light switches and plug sockets - Floor and wall tiling to bathroom and en suite - Fitted wardrobes in bedrooms 1 and 2 - Concrete floors - Turfed rear gardens - 10 year NHBC warranty
Hallway -
Kitchen/Dining/Living Area - 9.42m x 4.29m (30'11 x 14'1) -
Bedroom - 3.58m x 3.48m (11'9 x 11'5) -
En-Suite - 2.67m x 1.65m (8'9 x 5'5) -
Bedroom - 3.51m x 3.23m (11'6 x 10'7) -
Bathroom - 2.13m x 1.98m (7' x 6'6) -
Agents Note - As part of the service we offer we may recommend ancillary services to you which we believe may help you with your property transaction. We wish to make you aware, that should you decide to use these services we will receive a referral fee. For full and detailed information please visit 'terms and conditions' on our website www.keithashton.co.uk
Property Ref: 8226_29780881
Similar Properties
3 Bedroom End of Terrace House | £495,000
We are delighted to offer to the market this completely refurbished three bedroom home situated in one of Brentwood's hi...
Myrtle Road, Warley, Brentwood
3 Bedroom Semi-Detached House | £495,000
Offering deceptively spacious and well presented accommodation over three levels, is this attractive three double bedroo...
Walton Gardens, Hutton, Brentwood
2 Bedroom Detached Bungalow | £495,000
A great opportunity to acquire a detached bungalow in need of some modernisation, but with the potential to be an ideal...
Hatch Road, Pilgrims Hatch, Brentwood
3 Bedroom Semi-Detached House | £500,000
Conveniently situated within the ever-popular Pilgrims Hatch area, within easy reach of local shops and bus routes givin...
Freshwell Gardens, West Horndon, Brentwood
3 Bedroom Semi-Detached House | £500,000
Situated in the sought after village of West Horndon is this beautifully presented and extended three bedroom semi-detac...
Thorndon Park, Ingrave, Brentwood
3 Bedroom Maisonette | Offers in excess of £500,000
Forming part of this prestigious Palladian mansion, which is steeped in history and surrounded by approximately 16 acres...

Keith Ashton Estates (Brentwood)
26 St. Thomas Road, Brentwood, Essex, CM14 4DB
How much is your home worth?
Use our short form to request a valuation of your property.
Request a Valuation
