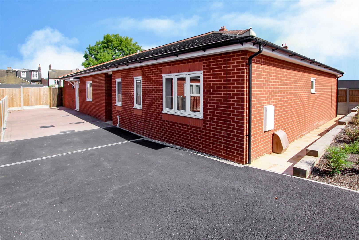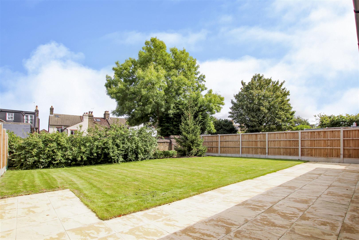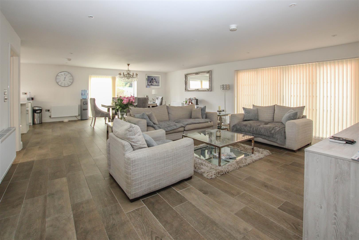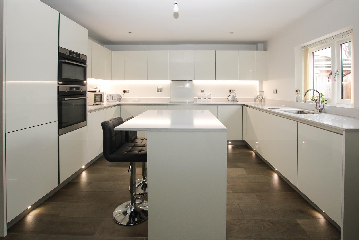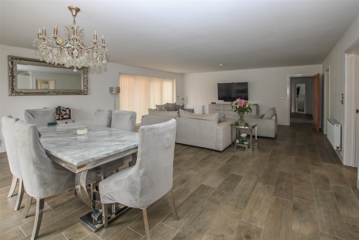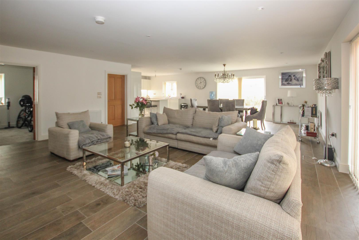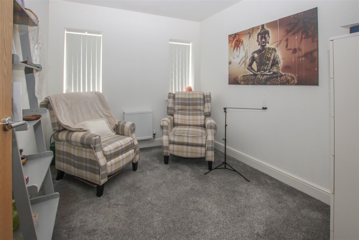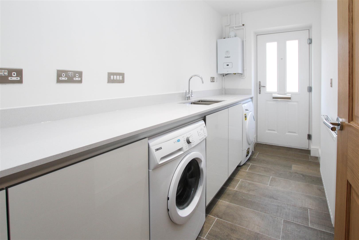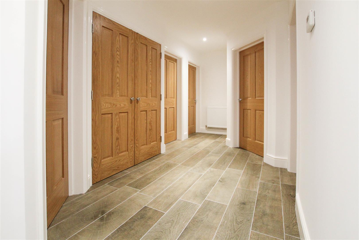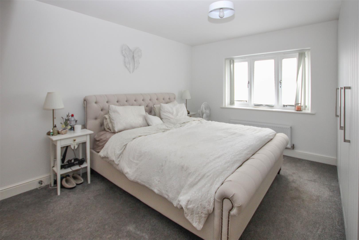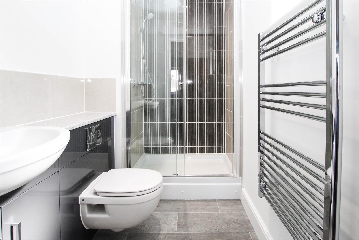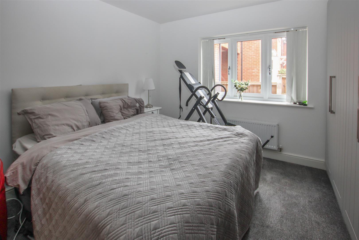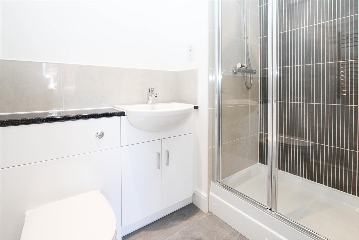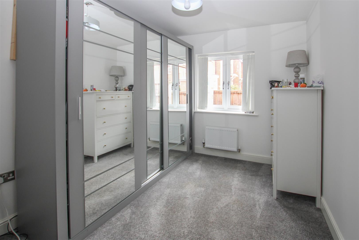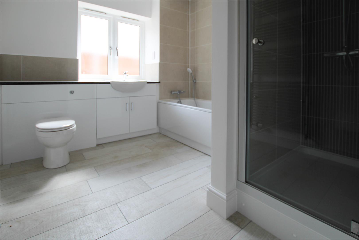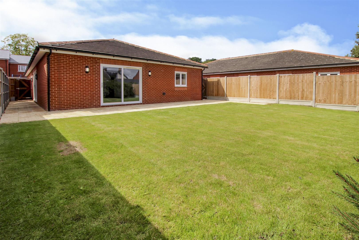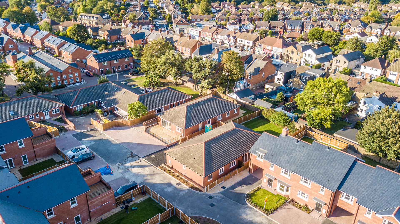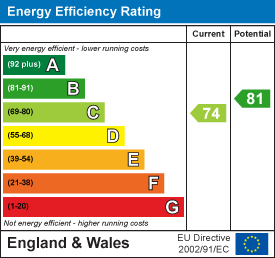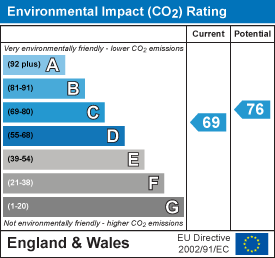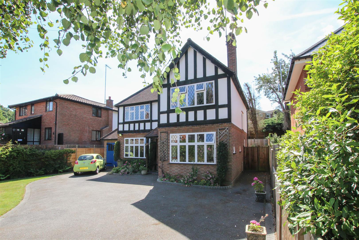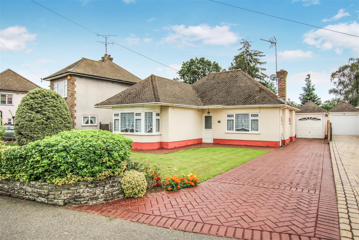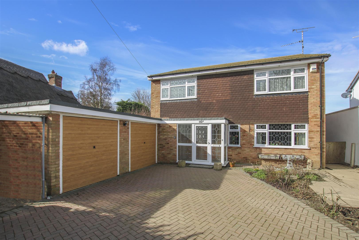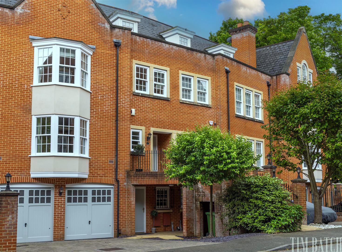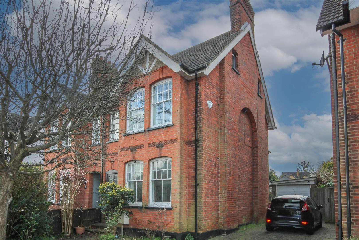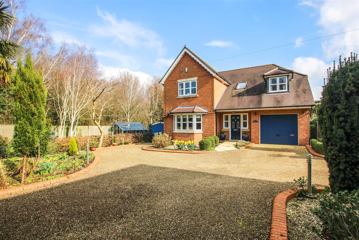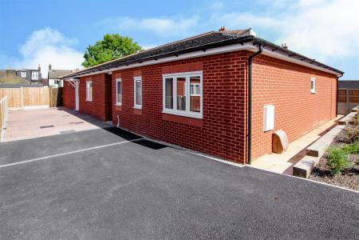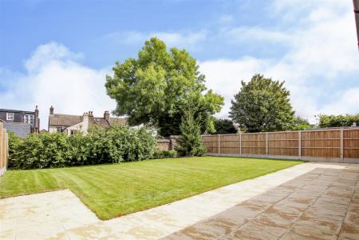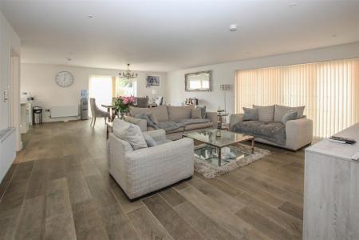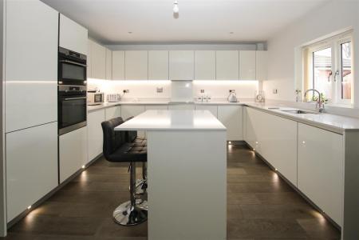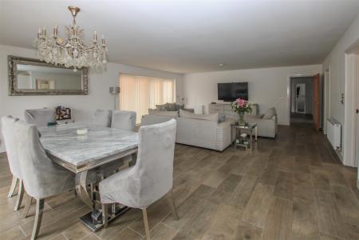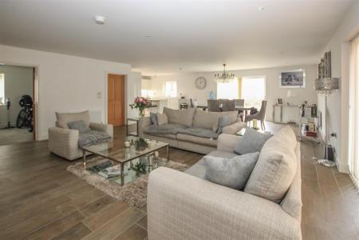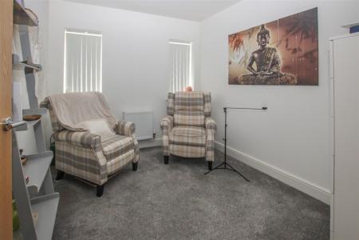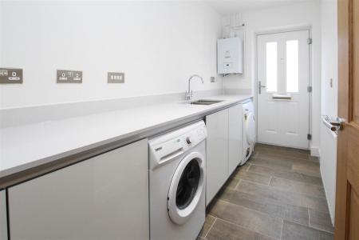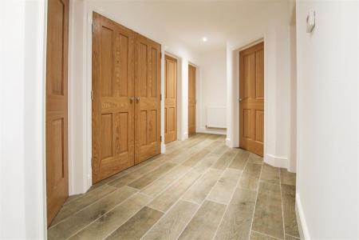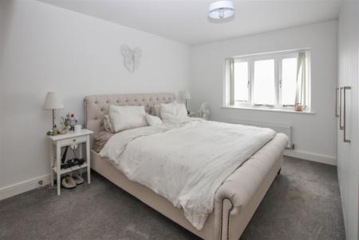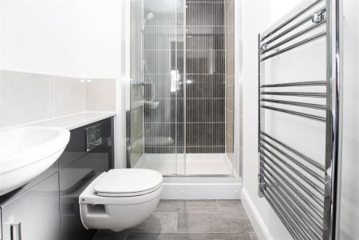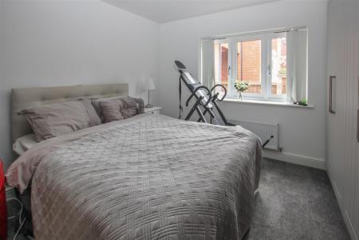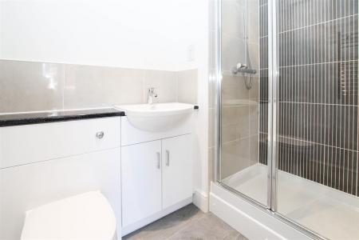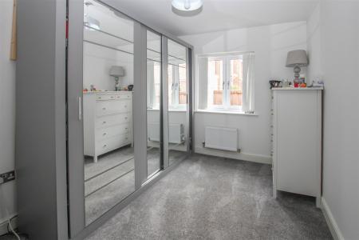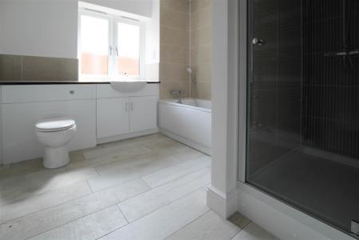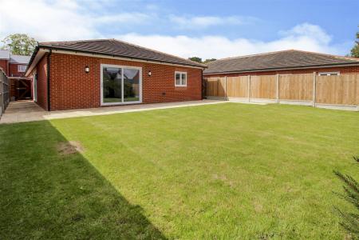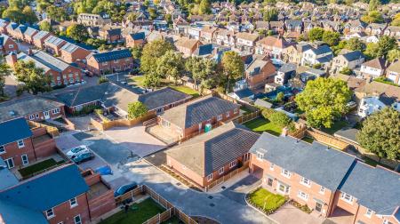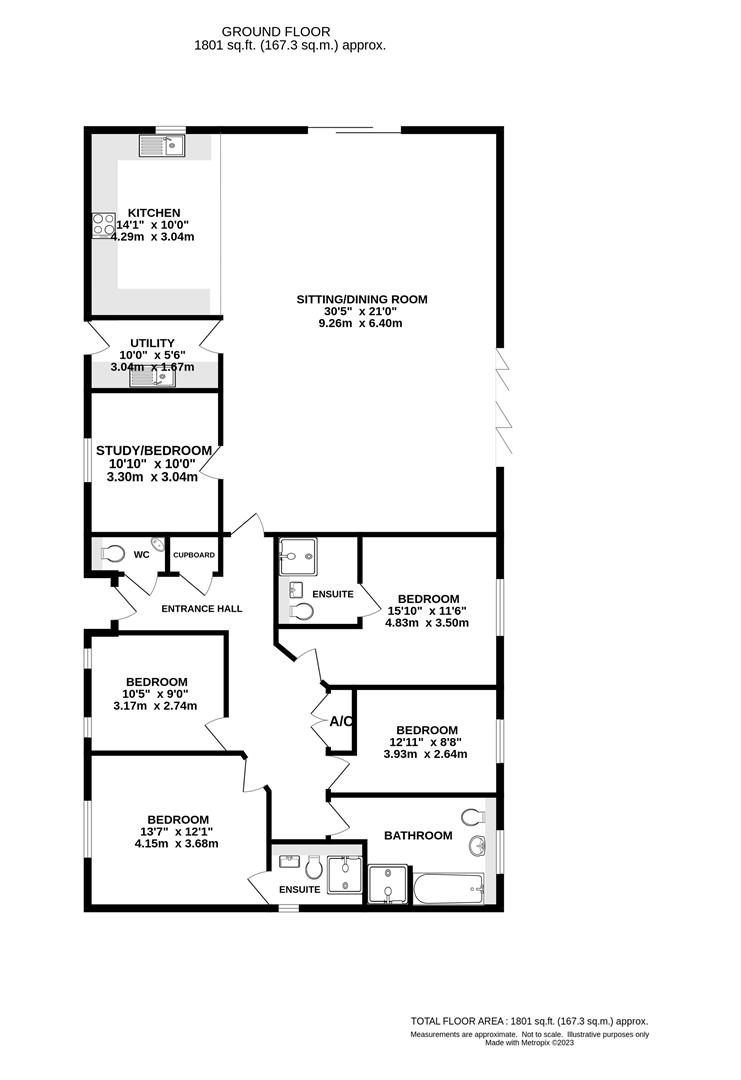- PRESTIGIOUS REGENTS PARK DEVELOPMENT
- HIGH END SPECIFICATION
- CONTEMPORARY STYLE KITCHEN & BATHROOM
- EN-SUITE TO BEDS 1 & 2
- SEPARATE UTILITY ROOM
- FABULOUS OPEN PLAN LIVING AREA
- WALKING DISTANCE OF STATION / TOWN CENTRE
- OFF STREET PARKING
4 Bedroom Detached Bungalow for sale in Brentwood
Located within the prestigious Regent Place Development, this beautifully presented four/five-bedroom detached bungalow boasts private landscaped gardens and exceptional living spaces. Designed to a high specification throughout, the property offers generous accommodation, including a stunning open-plan living area with a luxury kitchen that enjoys garden views. Offered for sale with no onward chain, this fantastic home is ideally situated close to Brentwood's vibrant town centre and Mainline Railway Station. Additionally, it benefits from excellent local schools, beautiful country parks, and a wealth of leisure amenities.
A welcoming entrance hallway leads into a stunning and spacious open-plan living area and kitchen, designed to maximize natural light with expansive sliding doors to the rear, additional sliding patio doors to the side, and a kitchen window that enhances the bright and airy ambiance. The luxury kitchen is beautifully appointed with sleek white gloss wall and base units, integrated appliances, and a central island providing additional storage and seating. A separate utility room, complete with a sink and fitted cupboards, adds further convenience and includes a door leading to the outside.
The principal and second bedrooms both feature fitted wardrobes and stylish en-suite shower rooms. Two additional well-proportioned bedrooms are served by an elegantly tiled four-piece family bathroom, while a generous study provides the perfect space for home working or can be used as a fifth bedroom if desired. A useful cloakroom and two spacious storage cupboards off the hallway add to the home's practicality.
The rear garden features a paved patio, ideal for outdoor dining, with the remainder laid to lawn and bordered by shrubs, creating a tranquil space for relaxation. The property also benefits from off-street parking.
Hallway -
Kitchen/Living Area - 9.45m x 9.27m max (31' x 30'5 max) -
Utility - 3.07m x 1.68m (10'1 x 5'6) -
Study - 3.30m x 3.07m (10'10 x 10'1) -
Cloakroom -
Master Bedroom - 4.14m x 3.68m (13'7 x 12'1) -
En-Suite Shower - 2.18m x 1.50m (7'2 x 4'11) -
Bedroom 2 - 3.51m x 4.83m max (11'6 x 15'10 max) -
En-Suite Shower - 2.11m x 1.37m (6'11 x 4'6) -
Bedroom 3 - 3.94m x 2.64m max (12'11 x 8'8 max) -
Bedroom 4 - 3.18m x 2.74m (10'5 x 9) -
Bathroom - 2.59m x 3.94m max (8'6 x 12'11 max) -
Agents Note - As part of the service we offer we may recommend ancillary services to you which we believe may help you with your property transaction. We wish to make you aware, that should you decide to use these services we will receive a referral fee. For full and detailed information please visit 'terms and conditions' on our website www.keithashton.co.uk
Property Ref: 8226_33698673
Similar Properties
Headley Chase, Warley, Brentwood
4 Bedroom Detached House | £875,000
A beautiful character house with a charming interior to match. The property is approached via a wide driveway.
3 Bedroom Detached Bungalow | Guide Price £860,000
**Guide Price - £860,000 - £875,000** Offered for sale with no onward chain is this rarely available extended three bedr...
Chelmsford Road, Shenfield, Brentwood
4 Bedroom Detached House | £850,000
Sitting on a substantial plot backing open fields, this fine four bedroom detached family home offers plenty of potentia...
Rhapsody Crescent, Warley, Brentwood
4 Bedroom Terraced House | Offers in excess of £899,950
We are excited to bring to market this impressive, four-bedroom town house, set over four levels and being located in th...
Priests Lane, Shenfield, Brentwood
4 Bedroom Semi-Detached House | Guide Price £900,000
Guide Range £900,000 to £950,000 We are delighted to bring to the market this rarely available characterful four bedroom...
4 Bedroom Detached House | Guide Price £900,000
**Guide Price - £900,000 - £950,000** Offered for sale with the added advantage of no onward chain is this one-off, well...

Keith Ashton Estates (Brentwood)
26 St. Thomas Road, Brentwood, Essex, CM14 4DB
How much is your home worth?
Use our short form to request a valuation of your property.
Request a Valuation
