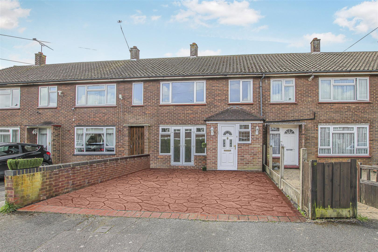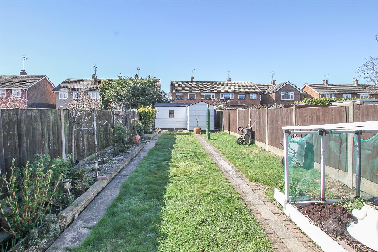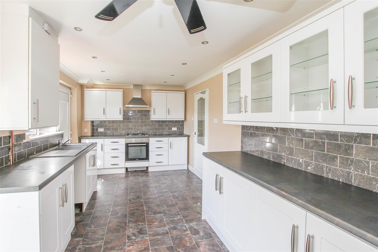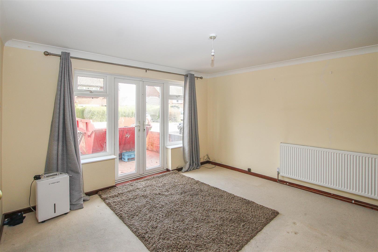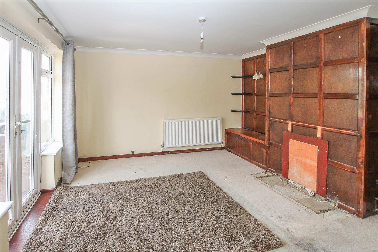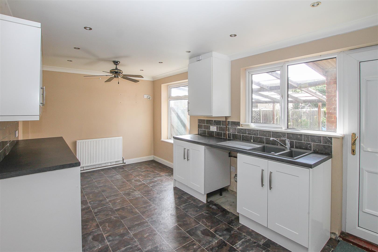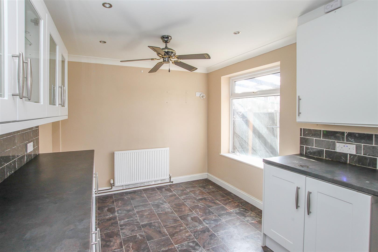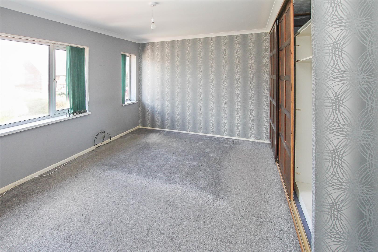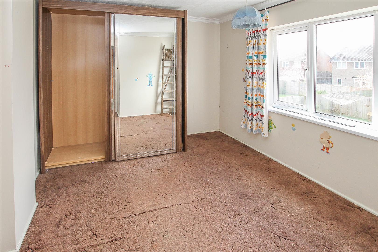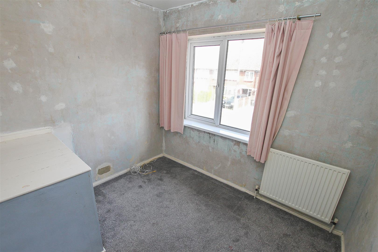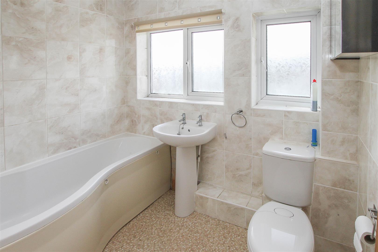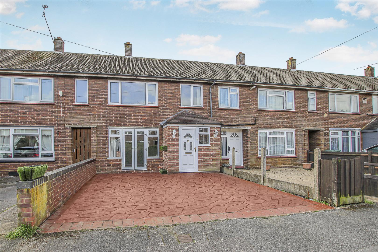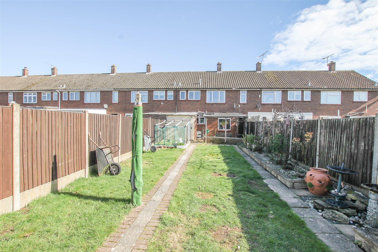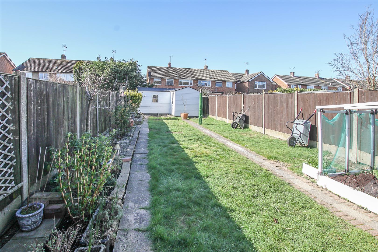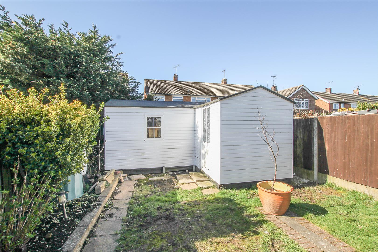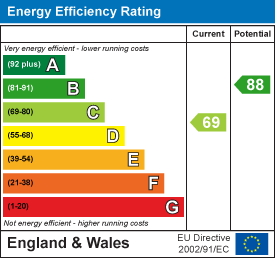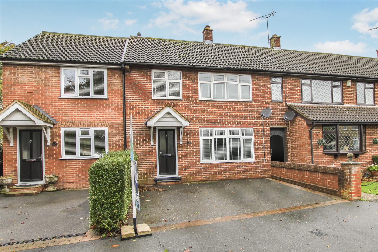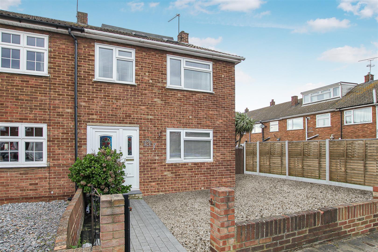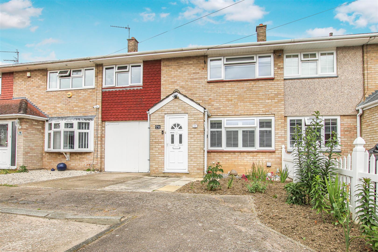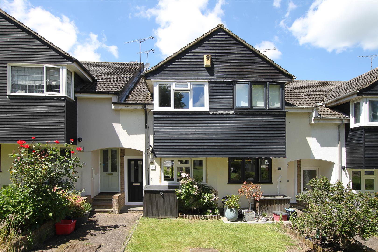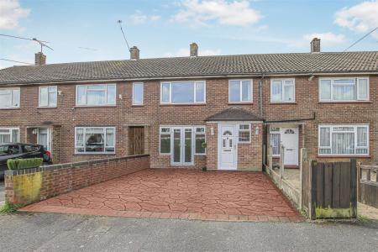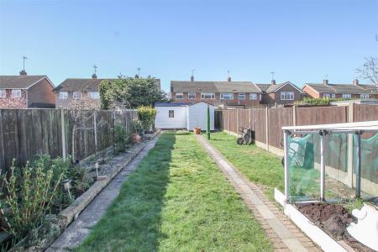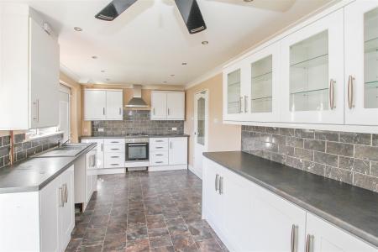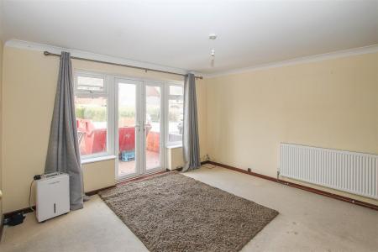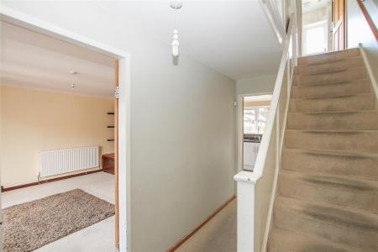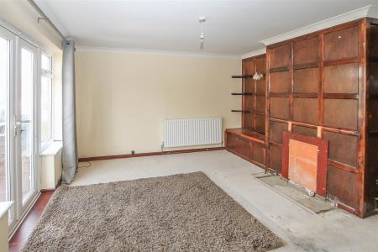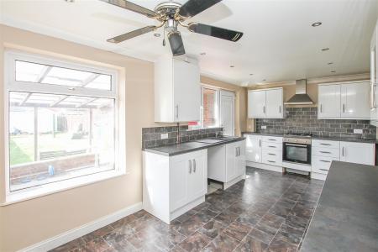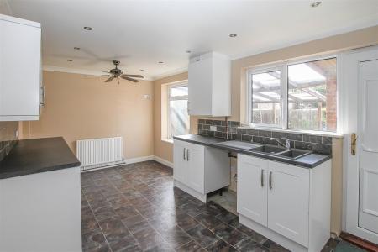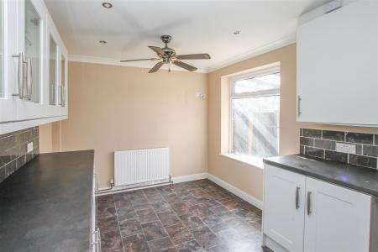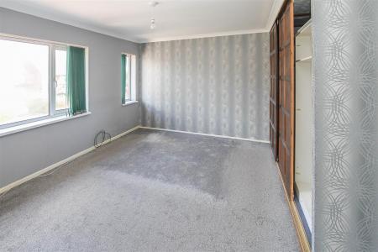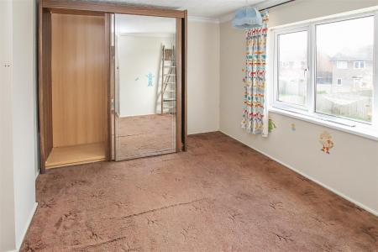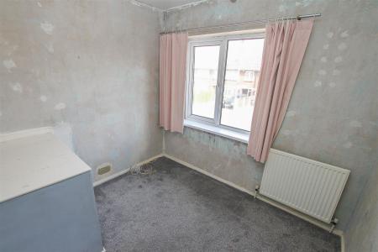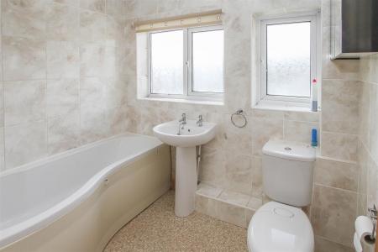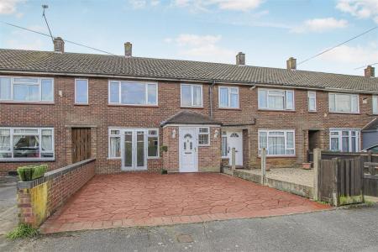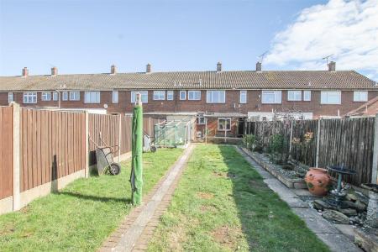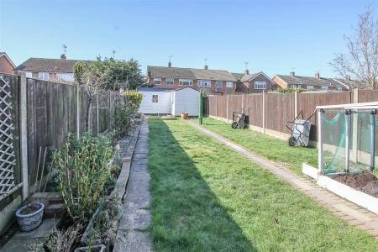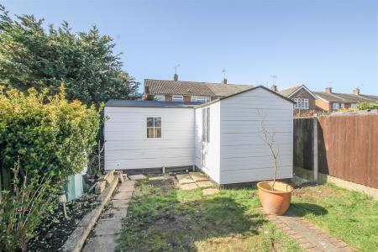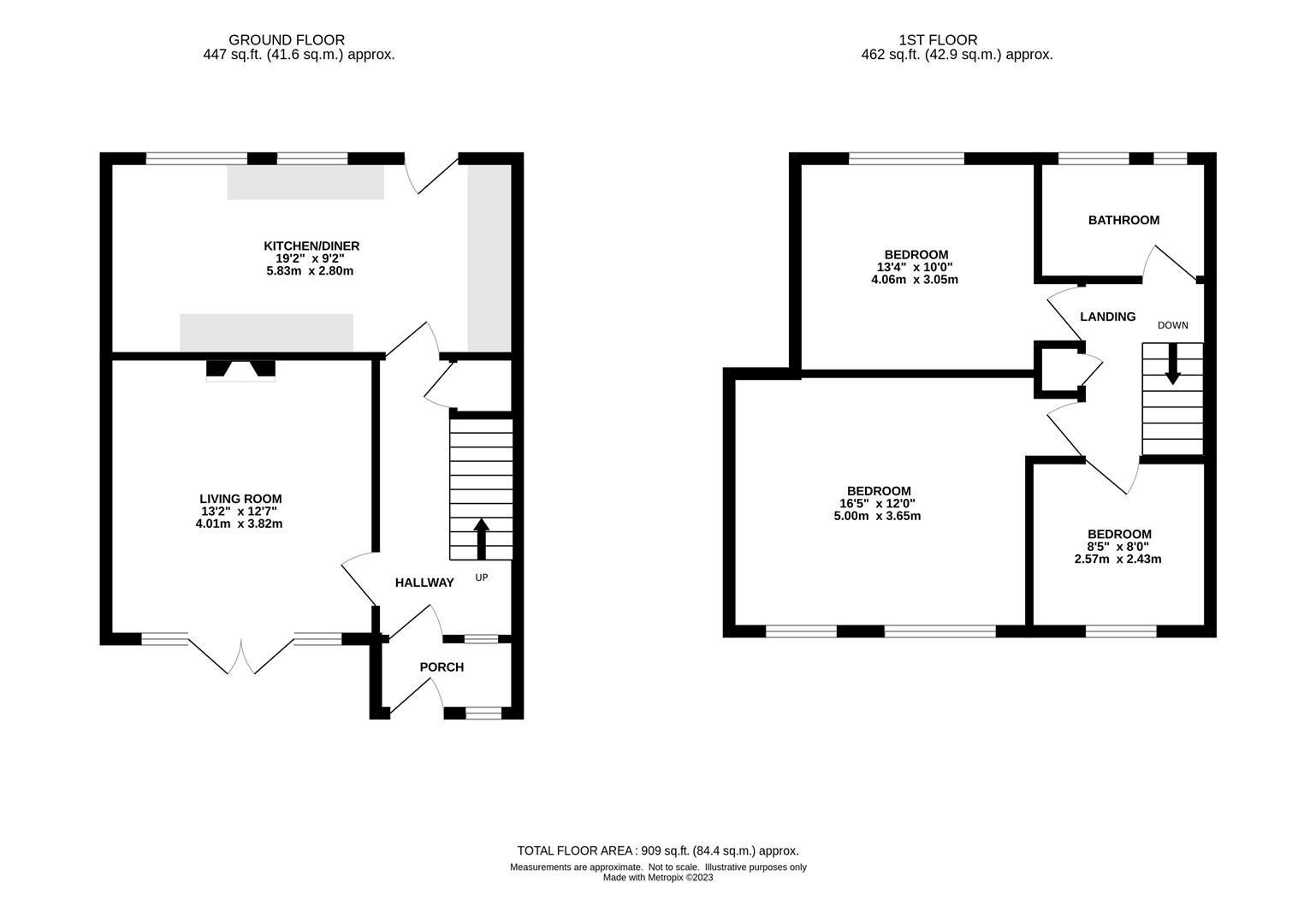- THREE BEDROOM FAMILY HOME
- POTENTIAL FOR IMPROVEMENT
- SPACIOUS LIVING ROOM
- MODERN RE-FITTED KITCHEN / DINER
- GOOD-SIZED MASTER BEDROOM
- WALKING DISTANCE OF LOCAL SHOPS & BUS ROUTES
- REAR GARDEN APPROX 68' IN LENGTH
- OFF STREET PARKING FOR 2 X CARS
3 Bedroom Terraced House for sale in Brentwood
Located in a quiet cul-de-sac in Kelvedon Hatch and within a short walk of local shops and main bus routes into Brentwood Town Centre is this three-bedroom, mid terrace house with potential for improvement and extension. Benefitting from a rear garden measuring in the region of 68' in length, and off street parking to the front for 2 vehicles. Viewers will note that the property has had some improvements with UPVC windows and doors, and a spacious re-fitted kitchen/diner which runs the width of the property to the rear, however there is still plenty of scope to put your own stamp on this property to make it into a lovely family home. Offered for sale with NO ON-GOING chain.
A porch at the front of the property offers handy coat/shoe storage and gives access into the hallway where further storage is provided in an understairs cupboard, and stairs which rise to the first floor. A spacious lounge which overlooks the front of the property has UPVC French doors which open onto the driveway, providing easy access for anyone with mobility difficulties. Running the width of the property to the rear is a lovely re-fitted kitchen/diner with a good-range of white 'Shaker' style wall and base units, which include glass display cabinets. There is an integral oven and hob with extractor above and ample space for further free-standing appliances. You can access the rear garden from a door in the kitchen.
On the first-floor landing there are doors to all rooms and an airing cupboard. The master bedroom is of a good-size and has fitted wardrobes with sliding doors and two windows overlooking the front. The second bedroom also has a fitted wardrobe with siding doors and a window which overlooks the rear garden. There is a further bedroom on this level and a fully tiled, family bathroom which has been fitted in white three piece suite, comprising: panelled bath, pedestal wash hand basin and w.c.
Externally, the property has a rear garden which measures in the region of 68' in length, the garden is mainly laid to lawn, and has flower beds to one side. There is a covered patio area and brick-built storage shed to the immediate rear of the property, whilst to the bottom of the garden there is a large timber framed shed. Off street parking is provided to the front on a pressed concrete driveway, allowing parking for two vehicles.
Porch - Door into :
Hallway - Stairs rising to first floor. Cupboard under stairs. Doors into lounge and kitchen/diner.
Living Room - 4.01m x 3.84m (13'2 x 12'7) - Wood panelling to one wall. UPVC French doors opening to the front, with windows to side.
Kitchen / Diner - 5.84m x 2.79m (19'2 x 9'2) - Fitted in a range of white 'Shaker' style wall and base units with integrated oven and hob with extractor above. Ample space for further free standing appliances. Tiled flooring. Two windows and a door overlooking and leading to the rear garden.
First Floor Landing - Airing cupboard. Doors to all rooms.
Bedroom One - 5.00m x 3.66m (16'5 x 12') - Two widows to the front aspect. Fitted wardrobes with sliding doors.
Bedroom Two - 4.06m x 3.05m (13'4 x 10') - Window to rear aspect. Fitted wardrobe with sliding doors.
Bedroom Three - 2.57m x 2.44m (8'5 x 8') - Window to front aspect.
Family Bathroom - Fully tiled. Fitted in a three piece suite, comprising : panelled bath, pedestal wash hand basin and close coupled w.c.
Exterior - Rear Garden - approx 20.73m in length (approx 68' in length) - Mainly laid to lawn, with flower beds to one side. Pathway leads to the bottom of the garden where there is a timber framed shed. Covered patio area, and brick-built storage shed to the immediate rear of the property.
Exterior - Front Garden - Pressed concrete driveway, allowing off street parking for two vehicles.
Agents Note - Fee Disclosure - As part of the service we offer we may recommend ancillary services to you which we believe may help you with your property transaction. We wish to make you aware, that should you decide to use these services we will receive a referral fee. For full and detailed information please visit 'terms and conditions' on our website www.keithashton.co.uk
Important information
This is not a Shared Ownership Property
Property Ref: 59223_32213767
Similar Properties
Fox Hatch, Kelvedon Hatch, Brentwood
3 Bedroom Terraced House | Guide Price £400,000
Located in the semi-rural village of Kelvedon Hatch, approximately 4.5 miles from Brentwood Town Centre, is this three-b...
Church Road, Navestock, Brentwood
3 Bedroom Semi-Detached House | Offers in excess of £400,000
***GUIDE PRICE �400,000 - �425,000 *** Situated in a rural location, overlooking open fields is...
Ongar Road, Kelvedon Hatch, Brentwood
2 Bedroom Terraced House | Guide Price £400,000
Offering excellent potential for improvement and being offered for sale with NO ON-GOING chain is this character, two do...
4 Bedroom End of Terrace House | Guide Price £425,000
Well-presented four bedroom end of terraced family home located in the sought after South Hornchurch area of Rainham. Th...
Glovers Field, Kelvedon Hatch, Brentwood
3 Bedroom Terraced House | Guide Price £425,000
Located in a quiet cul-de-sac in Kelvedon Hatch and being close to local shops, schools and main bus routes into Brentwo...
Park Meadow, Doddinghurst, Brentwood
3 Bedroom Terraced House | Guide Price £425,000
Nestled in the charming village of Doddinghurst is this three-bedroom mid terrace house. Situated opposite a pleasant gr...

Keith Ashton Estates (Kelvedon Hatch)
38 Blackmore Road, Kelvedon Hatch, Essex, CM15 0AT
How much is your home worth?
Use our short form to request a valuation of your property.
Request a Valuation
