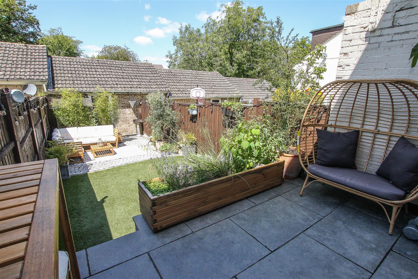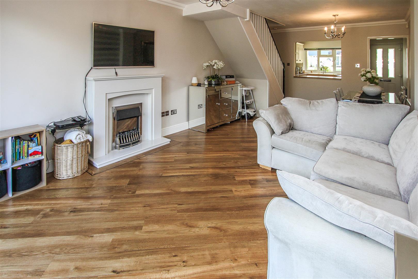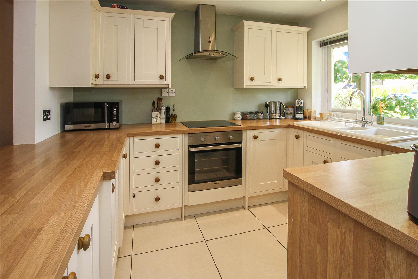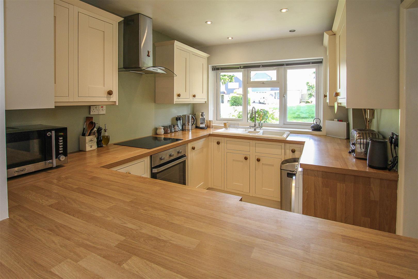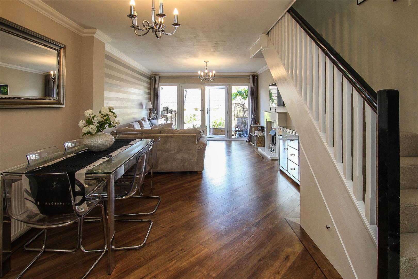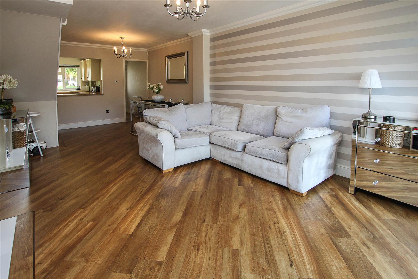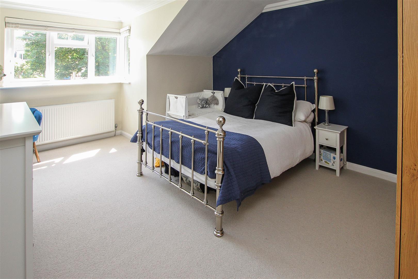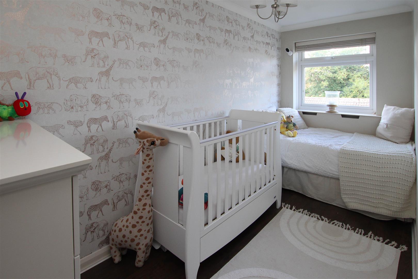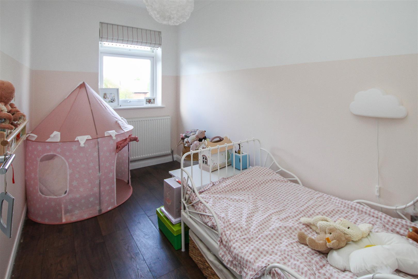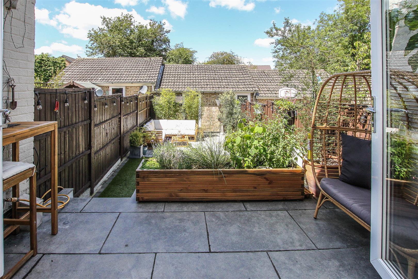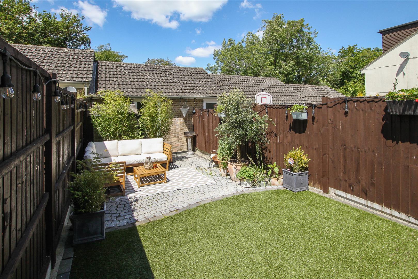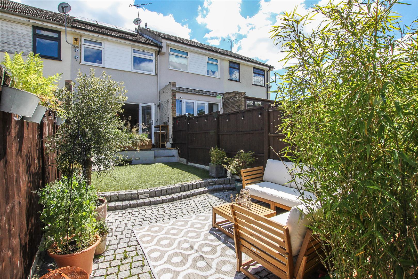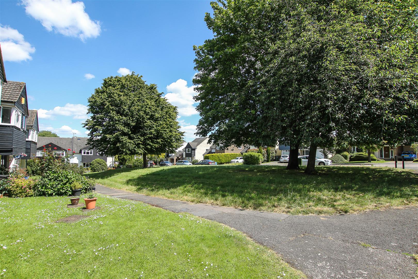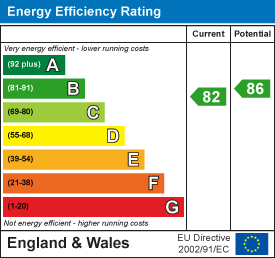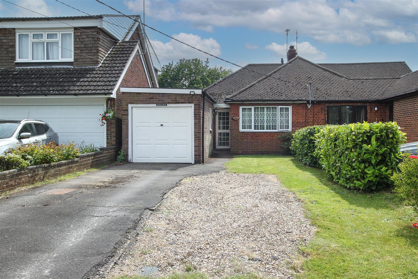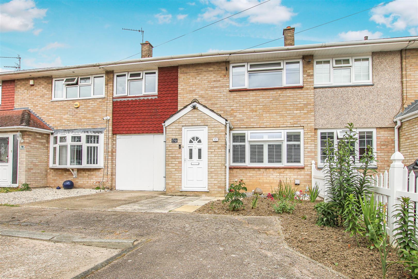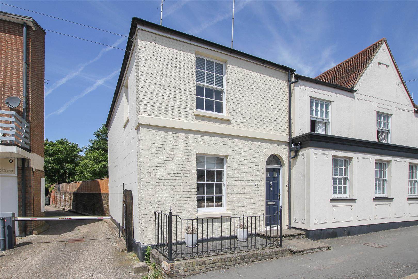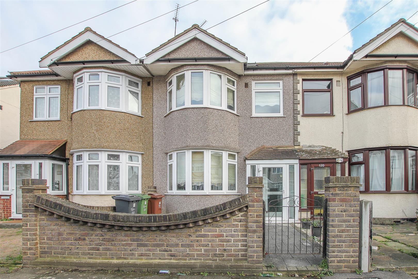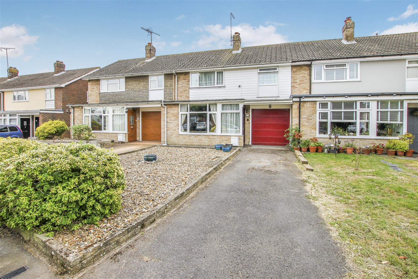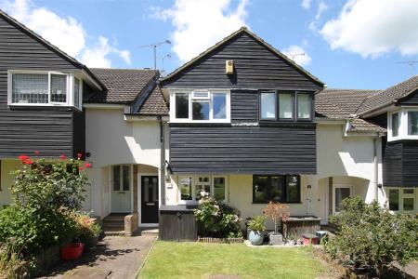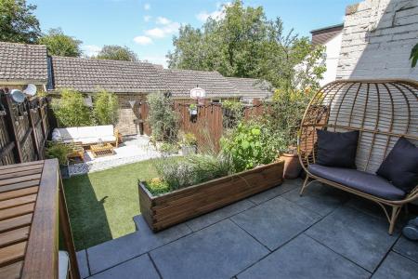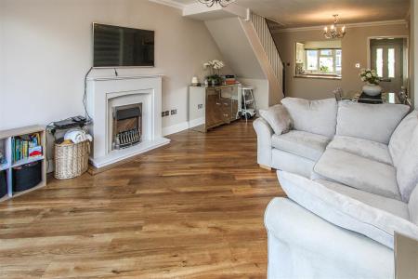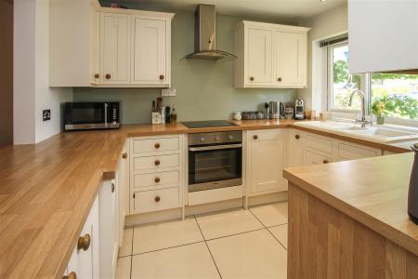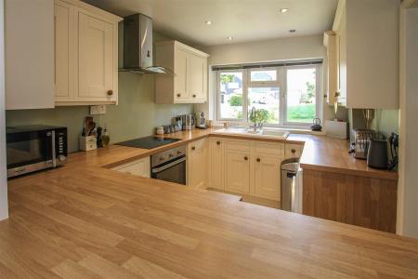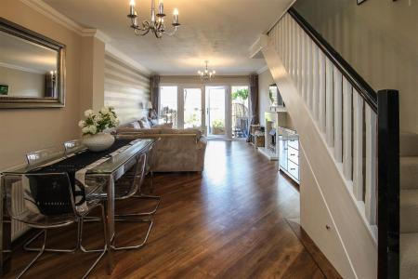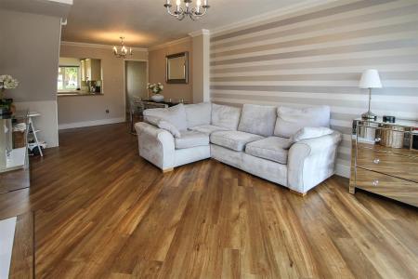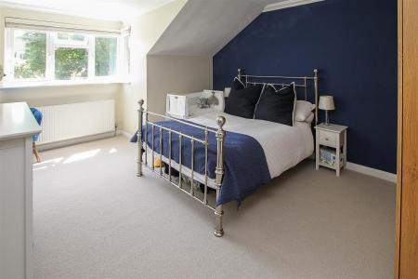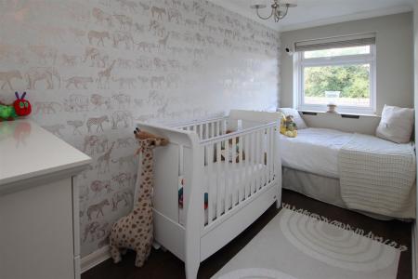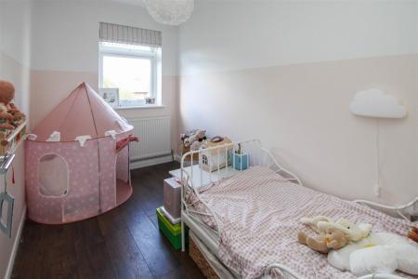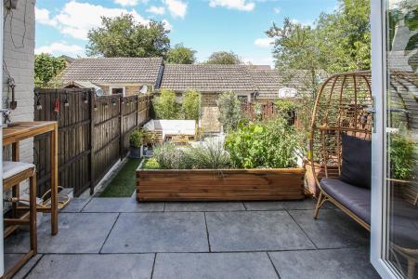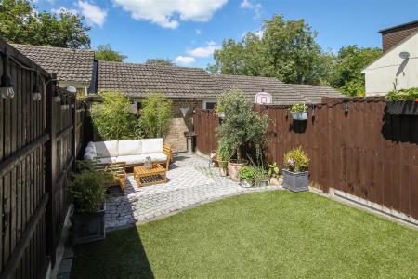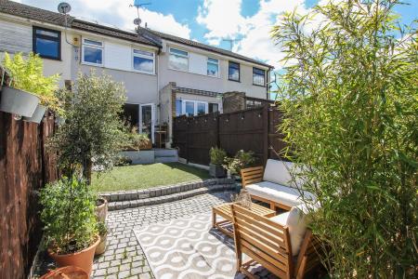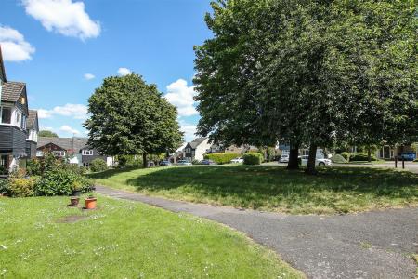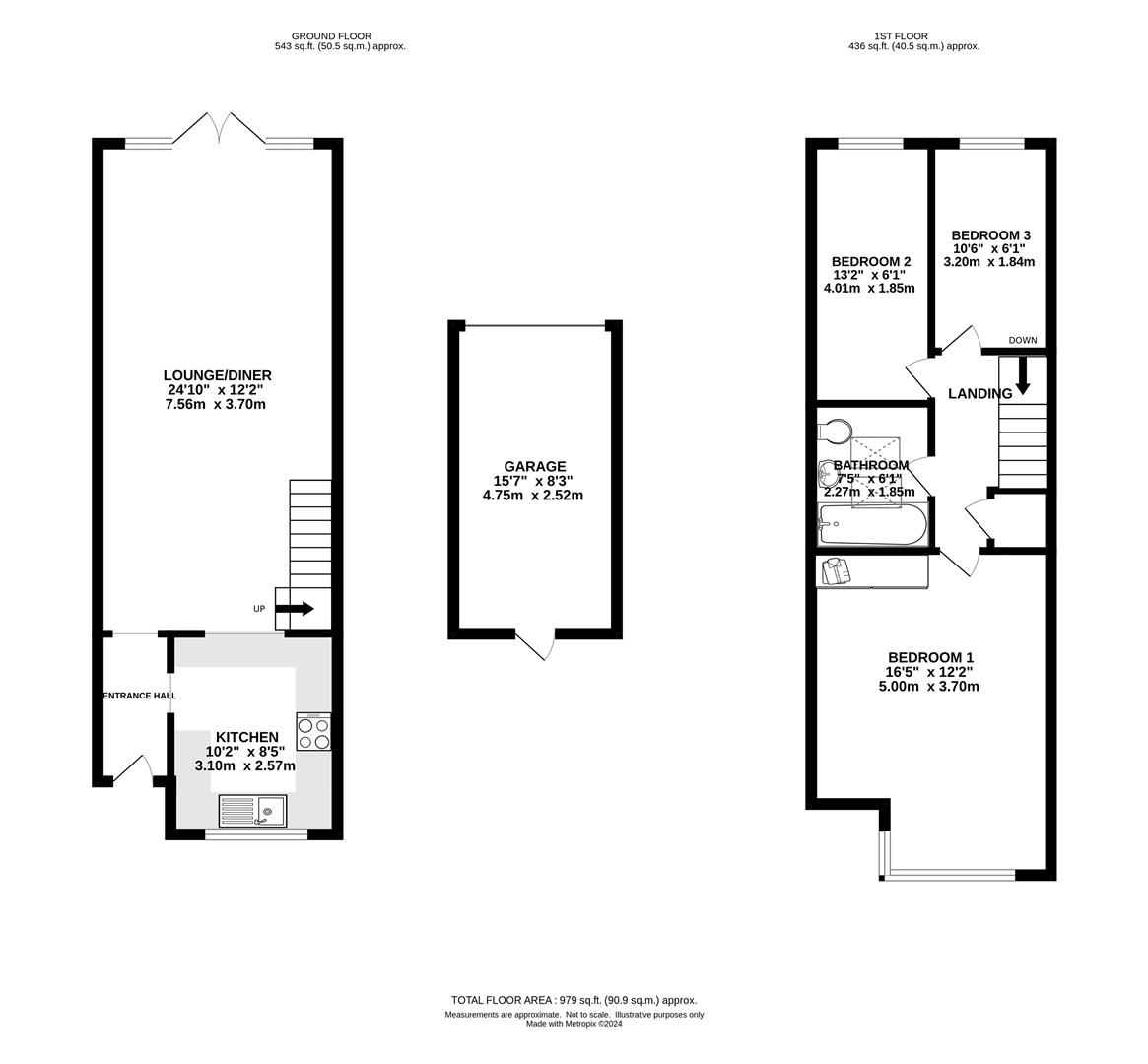- THREE-BEDROOM FAMILY HOME
- VILLAGE LOCATION
- LARGE THROUGH LOUNGE
- WELL PRESENTED THROUGHOUT
- OVERLOOKING THE GREEN
- ATTRACTIVE GARDEN
- OFF STREET PARKING
- GARAGE
3 Bedroom Terraced House for sale in Brentwood
Nestled in the charming village of Doddinghurst is this three-bedroom mid terrace house. Situated opposite a pleasant green with a pedestrianised footpath to the front garden this well presented home has a large through lounge which opens out to a pretty garden with spacious patio area to relax and unwind in.
On entrance to this property, you'll find a lovely kitchen with cream shaker style base and wall units, integrated oven and electric hob and window to the front of the house looking out over the green. The large through lounge is stylishly decorated in neutral colours with beautiful Karndean flooring and houses a feature fireplace surround and plenty of space for a full dining suite. The full width double glazed doors allow plenty of light in and lead out onto the paved seating area and garden beyond.
Rising to the first floor, the landing gives access to the master bedroom with fitted wardrobes, a further two bedrooms to the rear of the house and the family bathroom.
Externally this property benefits from solar panels and off street parking. The attractive garden has a small seating area to the back of the house which leads down to an artificial lawn and spacious patio area to relax and unwind. At the end of the garden you'll find the garage which provides an ideal storage space.
Entrance Hall -
Kitchen - 3.10 x 2.57 (10'2" x 8'5") -
Lounge/Diner - 7.56 x 3.70 (24'9" x 12'1") -
Bedroom 1 - 5.00 x 3.70 (16'4" x 12'1") -
Bedroom 2 - 4.01 x 1.85 (13'1" x 6'0") -
Bedroom 3 - 3.20 x 1.84 (10'5" x 6'0") -
Bathroom - 2.27 x 1.85 (7'5" x 6'0") -
Garage - 4.75 x 2.52 (15'7" x 8'3") -
Agents Note - Fee Disclosure - As part of the service we offer we may recommend ancillary services to you which we believe may help you with your property transaction. We wish to make you aware, that should you decide to use these services we will receive a referral fee. For full and detailed information please visit 'terms and conditions' on our website www.keithashton.co.uk
Important information
This is not a Shared Ownership Property
Property Ref: 59223_33182098
Similar Properties
Tipps Cross Lane, Hook End, Brentwood
2 Bedroom Semi-Detached Bungalow | Guide Price £425,000
**Guide Price �425,000 - �450,000** Situated in a sought-after village location, a little over 5...
Glovers Field, Kelvedon Hatch, Brentwood
3 Bedroom Terraced House | Guide Price £425,000
Located in a quiet cul-de-sac in Kelvedon Hatch and being close to local shops, schools and main bus routes into Brentwo...
2 Bedroom House | Guide Price £425,000
With a pretty courtyard garden and off-street parking to the rear, we are delighted to bring to market this extended, GD...
Wyatts Green Lane, Wyatts Green, Brentwood
2 Bedroom Semi-Detached Bungalow | Guide Price £449,950
Situated in a pleasant cul-de-sac is this two bedroom, extended, semi detached bungalow which has been maintained in goo...
4 Bedroom Terraced House | Guide Price £450,000
We are pleased to offer this four bedroom mid terrace house which backs on to playing fields and is within close proximi...
Orchard Piece, Blackmore, Ingatestone
4 Bedroom Terraced House | Guide Price £450,000
Terraced house which offers excellent potential to extend (stpp) or reconfigure internal accommodation if desired. The f...

Keith Ashton Estates (Kelvedon Hatch)
38 Blackmore Road, Kelvedon Hatch, Essex, CM15 0AT
How much is your home worth?
Use our short form to request a valuation of your property.
Request a Valuation

