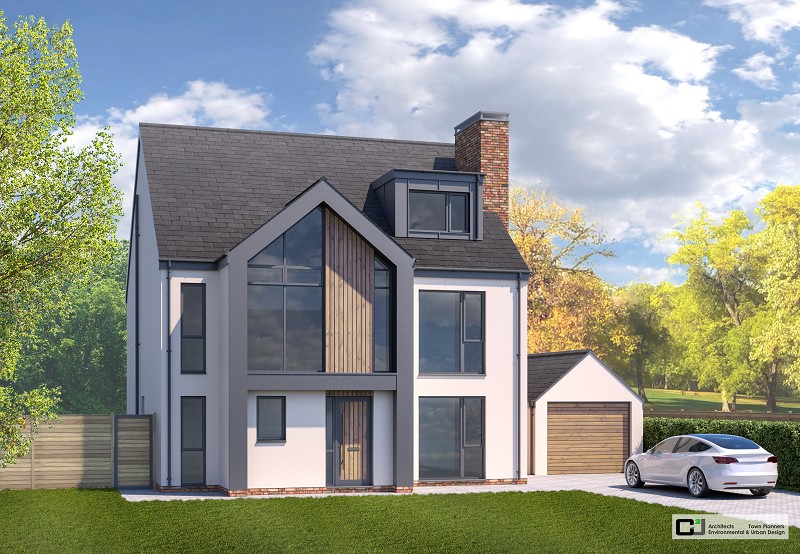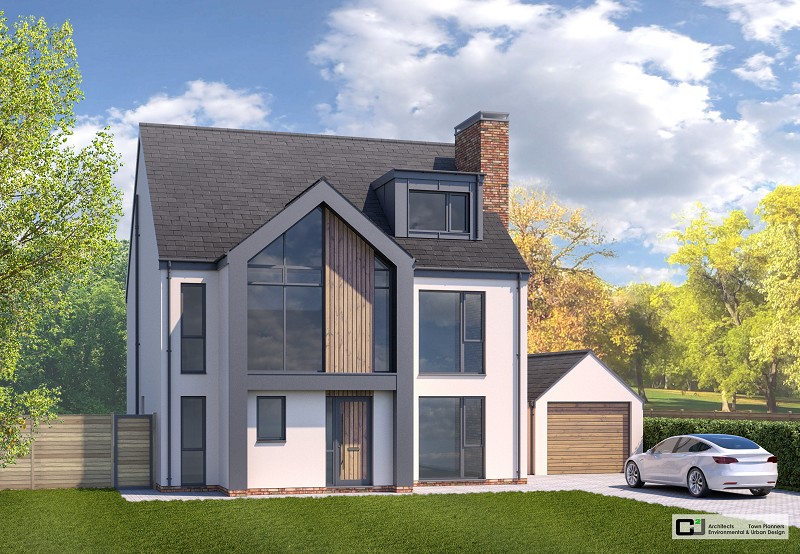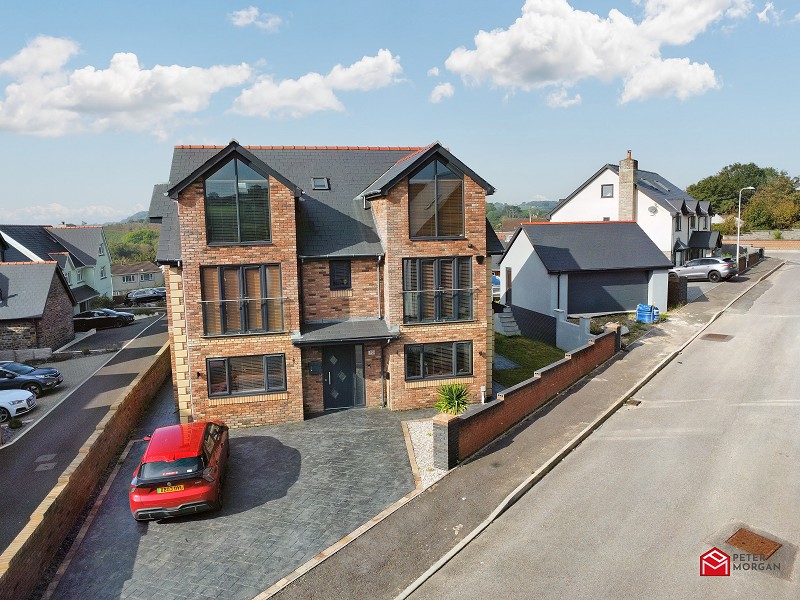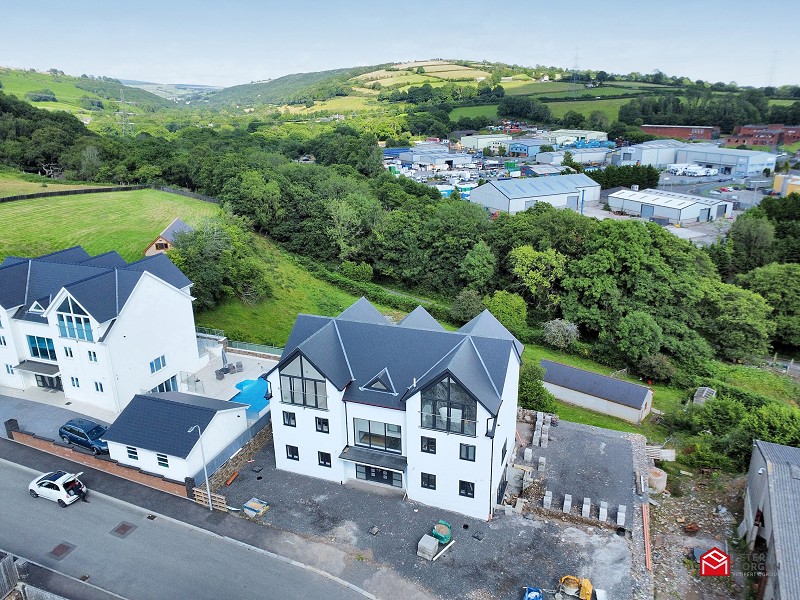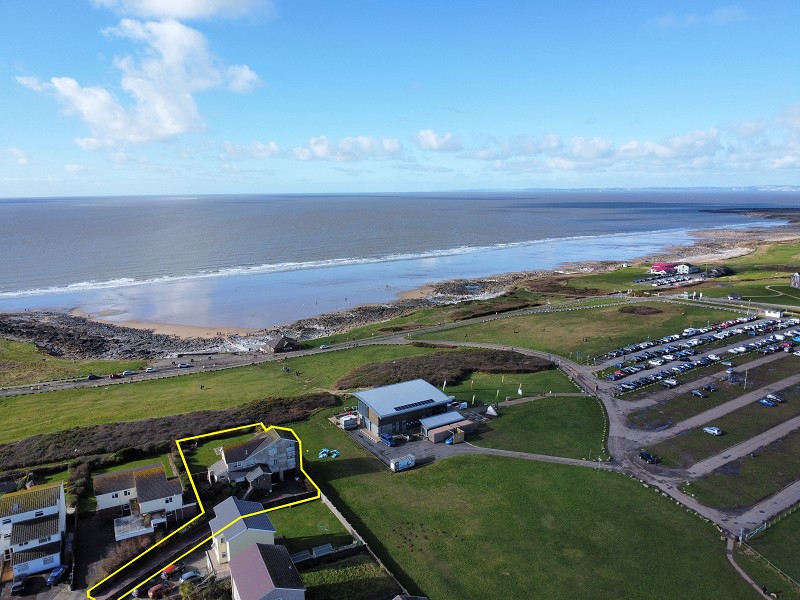- Rare opportunity to purchase this 6 bedroom detached home
- Architect designed with major potential
- Occupying a corner plot of circa 1/3 of an acre
- Planning permission for a separate detached property within its grounds
- 3- 4 reception rooms
- Convenient for Brynteg Comprehensive and Oldcastle Junior schools
- The M4 is within approximately 3 miles at Junction 36 and the A48 which is within 1/4 mile
- Bridgend Council planning portal - planning number P/22/678/FUL
- Double glazing and gas central heating
- Council Tax Band: G EPC: D
6 Bedroom Detached House for sale in Bridgend
RARE OPPORTUNITY TO PURCHASE THIS SIX BEDROOM DETACHED, CIRCA 1960 BUILT, ARCHITECT DESIGNED INDIVIDUAL HOME WITH MAJOR POTENTIAL, OCCUPYING A 1/3 OF AN ACRE CORNER PLOT WITH PLANNING PERMISSION FOR A SEPARATE DETACHED PROPERTY WITHIN ITS GROUNDS. SITUATED IN A PRIME LOCATION ON THE SOUTH SIDE OF BRIDGEND.
The location is highly attractive and is convenient for Brynteg Comprehensive and Oldcastle Junior schools, Newbridge Playing Fields and town centre. The M4 is within approximately 3 miles at Junction 36 and the A48 which is within 1/4 mile. The Heritage coastline and sand dunes are within 5 miles. Ideal location for commuters as Cardiff city centre is within 22 miles. Swansea is within 23 miles. Cardiff international airport is within 16.5 miles. Intercity rail and bus station are within 1 mile at Bridgend Town Centre.
The property requires modernisation however offers huge potential either for use as a family home with large gardens or for re development. There is planning granted to replace the double garage with a new build family home. For details go to the Bridgend Council planning portal - planning number P/22/678/FUL.
The property has accommodation comprising ground floor hallway, cloakroom, double aspect lounge, sitting/dining room, conservatory, kitchen/ breakfast room, pantry, ground floor double bedroom with ensuite. First floor gallery landing, family bathroom, separate w.c and five bedrooms. The property has gas central heating and double glazing. Offered for sale with no ongoing chain & vacant possession.
GROUND FLOOR
Main Hallway
Main entrance door. Half turn carpeted and wrought iron spindled staircase to 1st floor. 2 radiators. Marble tiled floor. Understairs store cupboard. Cloaks cupboard.
Cloakroom
Window to front. 2 piece suite in white comprising close coupled w.c and wall mounted hand wash basin. Tiled walls. Tiled floor.
Kitchen/Breakfast Room
Triple aspect room with uPVC double glazed windows to front and side. uPVC double glazed patio doors to rear. Fitted wall mounted and base units. Two stainless steel sink units with mixer taps. Integral oven, grill, hob and extractor hood. Plumbed for washing machine and dishwasher. Tiled floor. Loft access. Electric strip lighting. 2 radiators.
Pantry
uPVC double glazed window to side. A range of wall mounted and base units. Condensing gas central heating boiler and hot water tank housed in cupboard. Tiled floor. Telephone point. Wall mounted gas central heating timer controls.
Main Lounge
Double aspect room having full length white coated aluminium double glazed bay window and separate patio doors to side and rear gardens. 3 leaded and stained glass feature picture windows to front. Living flame gas fire set in marble fireplace. Built-in cabinets and shelving to alcove. Wall and ceiling lights. Marble tiled floor partly covered with carpet. Radiator. Telephone point.
Dining Room / Sitting Room
White coated aluminium double glazed patio doors to garden. uPVC double glazed French doors to conservatory. Radiator. Original Herringbone wood block flooring. Wall and ceiling lights. TV connection. Tiled fireplace with built-in storage cabinets to alcove. Original cornice ceiling. Two radiators. Wall mounted gas central heating thermostat.
Victorian Style Conservatory
uPVC double glazed windows and French doors to rear garden. Polycarbonate roof. Ceiling light. Radiator. Tiled floor.
Bedroom 6 / Study
uPVC double glazed window to rear. Radiator. Telephone point. Built in wardrobes. Carpet. Door to..
En-suite shower room
uPVC double glazed window to front. Fitted three-piece suite in white comprising w.c with enclosed cistern, wash hand basin with monobloc tap set in vanity unit, double shower cubicle with electric shower. Part tiled walls. Tiled floor. Radiator. Loft entrance.
FIRST FLOOR
Landing
uPVC double glazed leaded stained glass window to front. Original balustrade with wrought iron spindles. Wall and ceiling lights. Loft ladder to spacious loft space with potential.
Family Bathroom
uPVC double glazed window to side. Three piece suite comprising hand wash basin with monobloc tap set in vanity unit, panelled bath with mixer tap and hair wash spray, shower cubicle with electric shower and seat. Heated towel rail. Tiled walls. Tiled floor. Extractor fan. Coved ceiling.
Separate W.C
uPVC double glazed window to front. Close coupled w.c and wash hand basin with mixer tap. Part tiled walls. Carpet. Coving.
Bedroom 1
Double aspect having uPVC double glazed full length windows overlooking gardens to side and 2 uPVC double glazed windows to rear. Fitted wardrobes. Hand wash basin with mixer tap. Wall and ceiling lights. 2 radiators.
Bedroom 2
2 uPVC double glazed windows to rear. Fitted wardrobe. Wall and ceiling lights. Radiator. Carpet.
Bedroom 3
Double aspect room with uPVC double glazed windows to side and rear. Fitted wardrobes. Wall and ceiling light. Radiator. Carpet.
Bedroom 4
2 uPVC double glazed windows to front. Fitted wardrobes. Radiator. Carpet.
Bedroom 5
uPVC double glazed window to side. Radiator. Carpet.
EXTERIOR
The property occupies a large corner plot of approximately 1/3 of an acre having mature lawned gardens to front, side and rear. There are two driveways with parking for numerous vehicles. A variety of mature shrubs and trees. Rockery and paved patio areas.
Detached Double Garage
Vehicular folding steel doors to front and 3 uPVC double glazed full length windows to rear.
Building plot
There is planning permission granted on part of the land for a contemporary detached family home which would replace the double garage. Should the new owner want to divide and develop the property planning documents are available on request or by visiting the BCBC website planning reference number P/22/678/FUL.
Mortgage Advice
PM Financial is the mortgage partner within the Peter Morgan Property Group. With a fully qualified team of experienced in-house mortgage advisors on hand to provide you with free, no obligation mortgage advice. Please feel free to contact us on 03300 563 555 or email us at bcb@petermorgan.net (fees will apply on completion of the mortgage).
General Information
Please be advised that the local authority in this area can apply an additional premium to council tax payments for properties which are either used as a second home or unoccupied for a period of time.
Council Tax Band : G
Important Information
- This is a Freehold property.
Property Ref: 261020_PRB11093
Similar Properties
Coed Parc Rise, Off Walters Road, Bridgend, Bridgend County. CF31 4HE
6 Bedroom Detached House | Offers in region of £700,000
Brand new family home in a desirable location | Architect Certified and being sold as a design and build project | 6 dou...
Coed Parc Rise, Off Walters Road, Bridgend. CF31 4HE
6 Bedroom Detached House | Offers in region of £700,000
Brand new family home in a desirable location | Architect Certified and being sold as a design and build project | 6 dou...
Abergarw Meadow, Brynmenyn, Bridgend. CF32 8YG
5 Bedroom Detached House | £680,000
Traditionally built & immaculately presented | Detached 5 double bedroom | 1 bathrooms & 3 shower rooms | 3 storey execu...
Abergarw Meadow, Brynmenyn, Bridgend. CF32 8YG
6 Bedroom Detached House | £950,000
Brand new large executive style detached family home | Spacious and contemporary open plan accommodation over 4 floors |...
Rest Bay Close, Porthcawl, Bridgend County. CF36 3UN
Land | £1,250,000
Once in a lifetime opportunity | First time ever for sale | Considered to have strong redevelopment potential | Prime an...
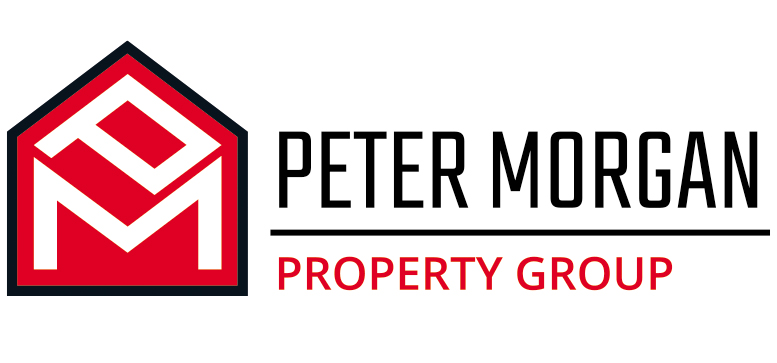
Peter Morgan Estate Agents (Bridgend)
16 Dunraven Place, Bridgend, Mid Glamorgan, CF31 1JD
How much is your home worth?
Use our short form to request a valuation of your property.
Request a Valuation
