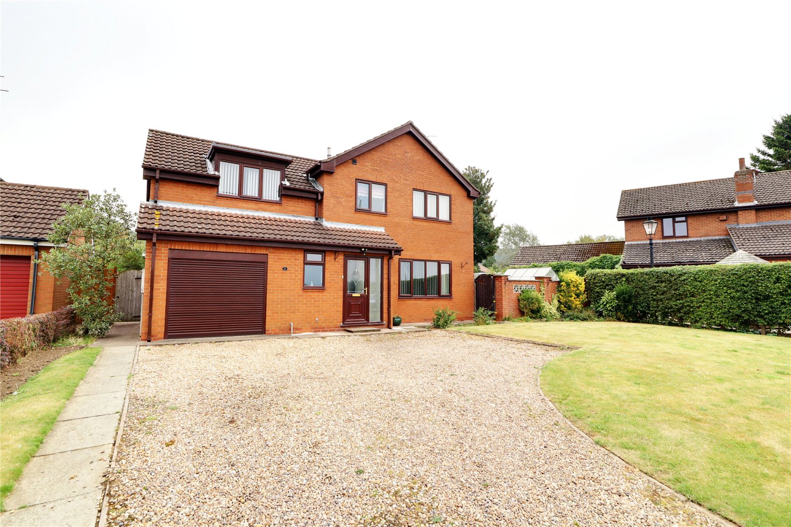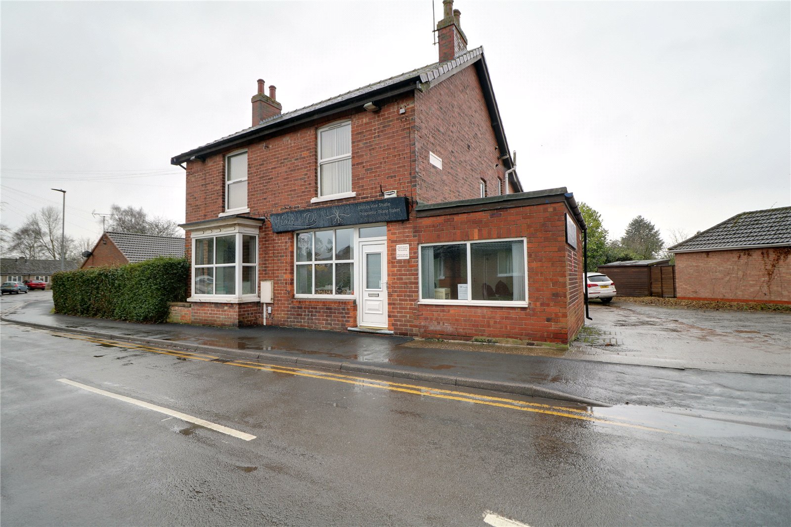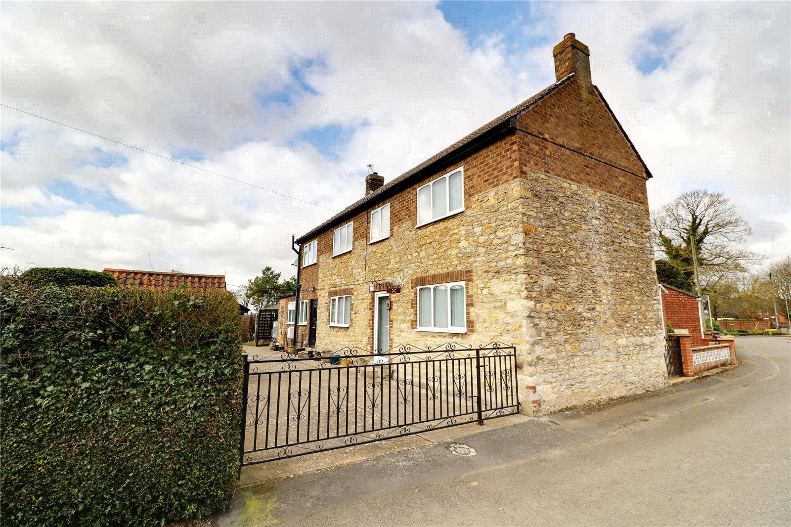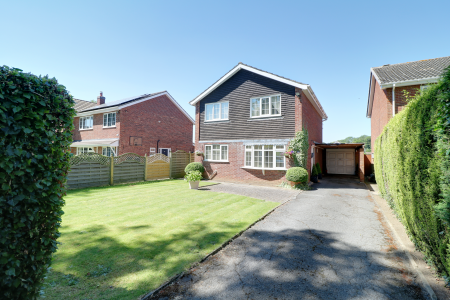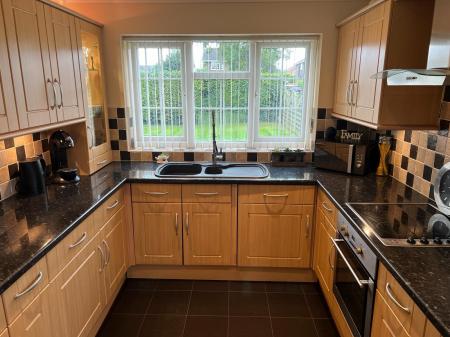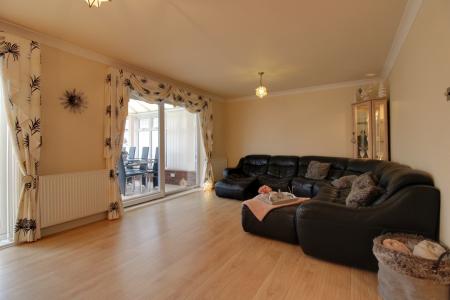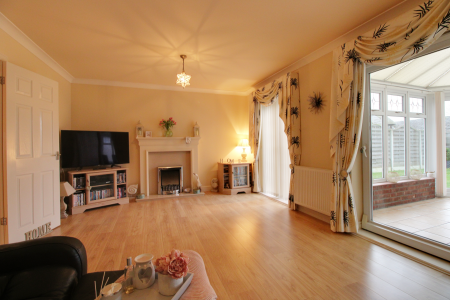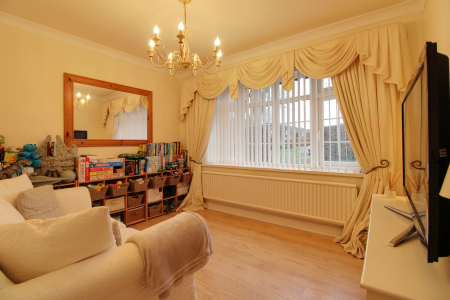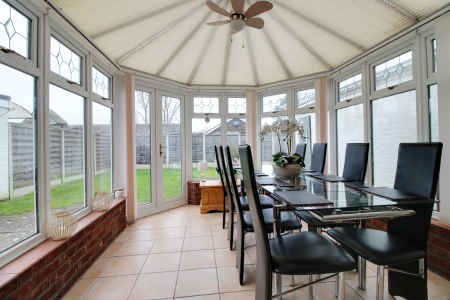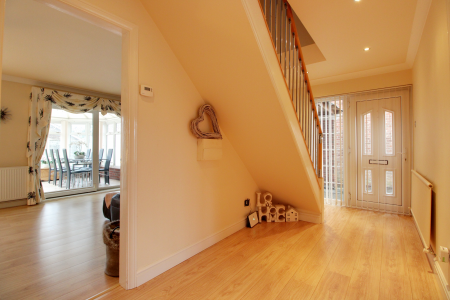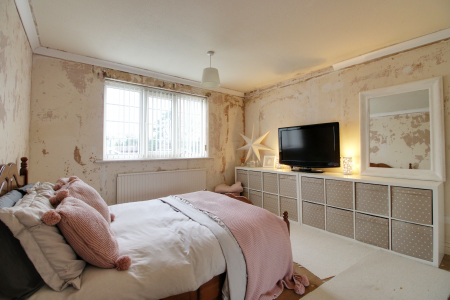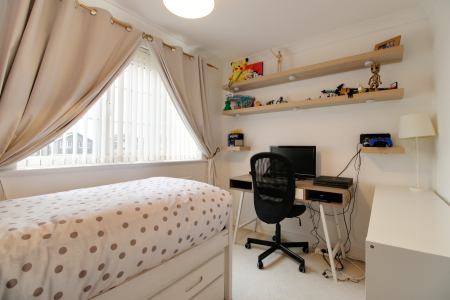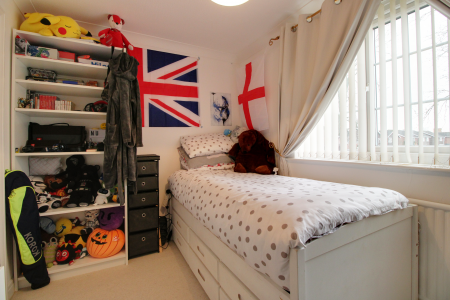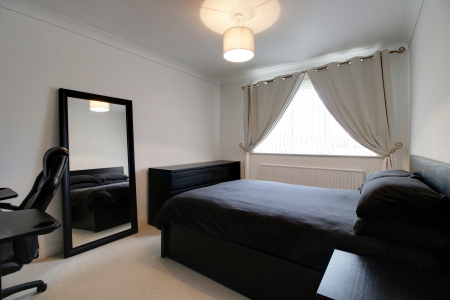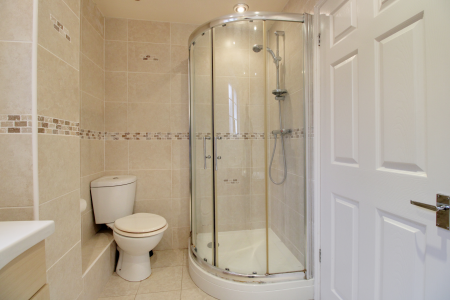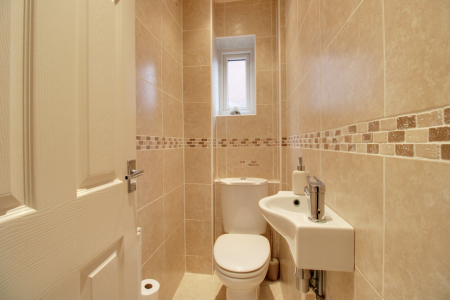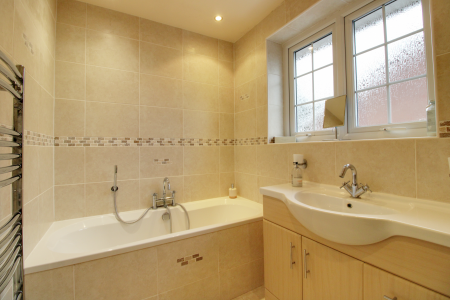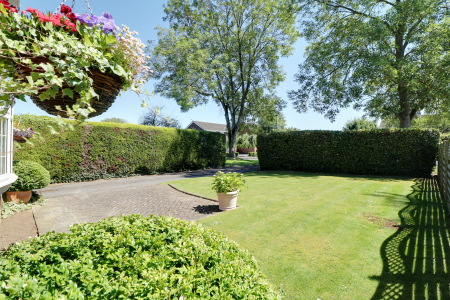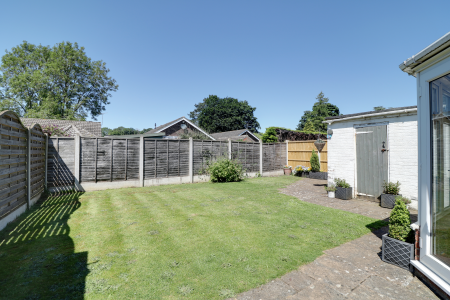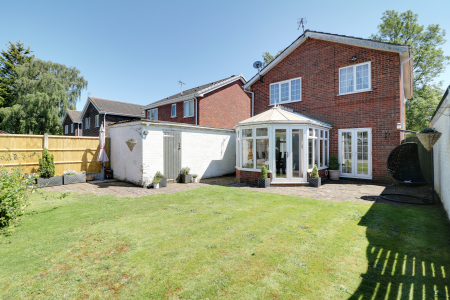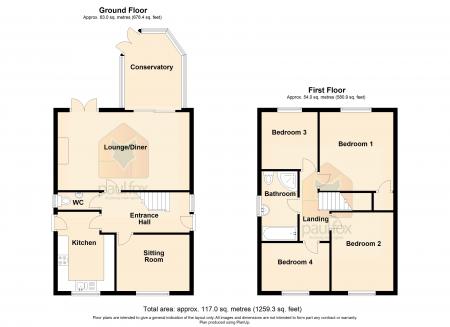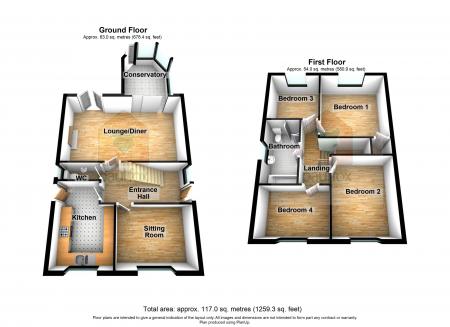- 2 RECEPTION ROOMS & CONSERVATORY
- 4 BEDROOMS
- A FINE DETACHED FAMILY HOME
- ATTRACTIVE FITTED KITCHEN
- DRIVEWAY & A DETACHED GARAGE
- IDEAL FAMILY HOME
- MAIN FAMILY BATHROOM
- PRIVATE ENCLOSED REAR GARDEN
- QUIET CUL-DE-SAC LOCATION
- VIEW VIA OUR BRIGG OFFICE
4 Bedroom Detached House for sale in Brigg
** SOUGHT AFTER VILLAGE LOCATION ** 4 BEDROOMS ** A well maintained and proportioned detached family house enjoying a pleasant cul-de-sac position in the highly sought after village of Scawby. The accommodation briefly comprises, side entrance hall, cloakroom, fine main lounge dining room, rear conservatory, attractive fitted and front sitting room. The first floor provides four excellent bedrooms with wardrobes and a modern fitted family bathroom. Enjoying a private enclosed rear garden with spacious driveway allowing for ample off street parking and access to a single semi-detached garage. Finished with uPvc double glazing and a modern gas fired central heating system. Viewing comes with the agents highest of recommendations. View via our BRIGG office. EPC Rating: TBC, Council Tax Band: D
** SOUGHT AFTER VILLAGE LOCATION ** 4 BEDROOMS ** A well maintained and proportioned detached family house enjoying a pleasant cul-de-sac position in the highly sought after village of Scawby. The accommodation briefly comprises, side entrance hall, cloakroom, fine main lounge dining room, rear conservatory, attractive fitted and front sitting room. The first floor provides four excellent bedrooms with wardrobes and a modern fitted family bathroom. Enjoying a private enclosed rear garden with spacious driveway allowing for ample off street parking and access to a single semi-detached garage. Finished with uPvc double glazing and a modern gas fired central heating system. Viewing comes with the agents highest of recommendations. View via our BRIGG office. EPC Rating: TBC, Council Tax Band: D
SIDE ENTRANCE HALLWAY Provides a uPVC double glazed entrance door with adjoining sidelight, single flight staircase leads to the first floor accommodation with open spell balustrading, oak style laminate floor, a wall mounted electronic control, a further alarmed keypad, wall to ceiling coving, inset ceiling spotlights and internal doors allowing access through to;
FRONT SITTING ROOM 8'10" x 11'1" (2.7m x 3.38m). With a bow uPVC double glazed window, TV input, wall to ceiling coving and continuation of oak style laminate flooring.
ATTRACTIVE FITTED KITCHEN 12'4" x 8'11" (3.76m x 2.72m). With a front uPVC double glazed window, further uPVC double glazed entrance door allowing access to the side of the property. The kitchen enjoys a range of pine fronted low level units, drawer units and wall units with glazed fronts and brushed aluminum style pull handles with a patterned working top surface incorporating a one and a half ceramic sink bowl unit with block mixer tap and drainer to the side with tiled splash backs, built-in electric oven with matching four ring Schott Ceran electric hob with overhead chrome canopied extractor fan with downlighting, plumbing for an automatic washing machine, tiled flooring, inset ceiling spotlights and wall to ceiling coving.
DOWNSTAIRS CLOAKROOM Includes a side uPVC double glazed window with frosted glazing, a two piece suite comprising a low flush WC and a wash hand basin, fully tiled floors and walls and inset ceiling spotlights.
SPACIOUS MAIN LIVING / DINING ROOM 12'4" x 20'4" (3.76m x 6.2m). With rear French double glazed doors allowing access to the patio and adjoining sliding uPVC doors allowing access to the rear conservatory, continuation of laminate flooring, a feature gas coal effect fire with marble effect hearth and matching backing with decorative surround and mantal, TV input and wall to ceiling coving.
CONSERVATORY 9'4" x 11'10" (2.84m x 3.6m). With a hipped and pitch polycarbonate roof, tiled flooring, dwarf bricked walling, surrounding uPVC double glazed windows with double glazed twin doors allowing access to the garden.
FIRST FLOOR LANDING Includes loft access, ceiling spotlights, wall to ceiling coving and internal doors allowing access through to;
MASTER BEDROOM 1 9'6" x 12'4" (2.9m x 3.76m). With a front uPVC double glazed window and wall to ceiling coving.
DOUBLE BEDROOM 2 9'6" x 12'4" (2.9m x 3.76m). With a front uPVC double glazed window and wall to ceiling coving.
REAR BEDROOM 3 9'3" x 8'8" (2.82m x 2.64m). With a rear uPVC double glazed window and wall to ceiling coving.
FRONT BEDROOM 4 7'7" x 10'8" (2.3m x 3.25m). With a front uPVC double glazed window, wall to ceiling coving and TV input.
FAMILY BATHROOM 5'6" x 10'11" (1.68m x 3.33m). With a side uPVC double glazed window with frosted glazing, a four piece suite comprising of a panelled bath with chrome shower attachment and oval vanity wash hand basin with pine fronted storage units beneath and matching drawer units with brushed aluminum style pull handles and a spacious walk-in shower cubicle with overhead chrome shower and twin glazed sliding doors with raised tray, fully tiled walls and floors, inset ceiling spotlights, a wall mounted chrome towel heater.
GROUNDS To the front of the property consists of a principally laid lawn with border hedging providing an excellent degree of privacy with further secure enclosed fencing, a generous tarmac laid driveway provides off street parking for multiple vehicles and leads down the side of the property to a detached single garage, further to the front includes a block paved area providing additional parking. To the rear of the property enjoys a fully enclosed principally laid lawned garden with secure fencing and a flagged patio seating area
Important Information
- This is a Freehold property.
Property Ref: 567685_PFB240010
Similar Properties
Low Road, Worlaby, Brigg, Lincolnshire, DN20
4 Bedroom Detached House | £300,000
** NO UPWARD CHAIN ** 4 DOUBLE BEDROOMS ** A most attractive modern detached house situated within the highly desirable...
Woods Meadow, Hibaldstow, Lincolnshire, DN20
4 Bedroom Apartment | Offers in region of £300,000
** NO UPWARD CHAIN ** A rare opportunity to purchase a beautifully kept modern detached bungalow of an individual design...
Victoria Road, Barnetby, Lincolnshire, DN38
3 Bedroom Detached House | Offers in excess of £300,000
** EXCELLENT INVESTMENT OPPORTUNITY ** An excellent opportunity to purchase a substantial traditional detached house off...
Main Street, Worlaby, Lincolnshire, DN20
5 Bedroom Detached House | £305,000
** 5 BEDROOMS ** 5 RECEPTION ROOMS ** NO UPWARD CHAIN ** LARGE GARAGE (5.22m x 6.
The Green, Waddingham, Gainsborough, Lincolnshire, DN21
2 Bedroom Apartment | £310,000
** NO ONWARDS CHAIN** VIEWINGS COME WITH THE AGENTS HIGHEST OF RECOMMENDATIONS** An outstanding traditional detached bun...
Grove Street, Kirton Lindsey, Lincolnshire, DN21
3 Bedroom Detached House | £315,000
** DOUBLE GARAGE & WORKSHOPS ** 'The Old Cross Keys' is a charming stone built detached house having been a former Ale h...
How much is your home worth?
Use our short form to request a valuation of your property.
Request a Valuation




















