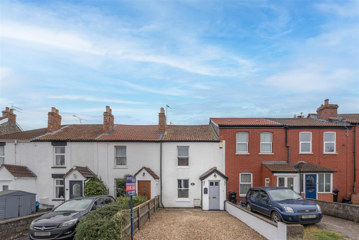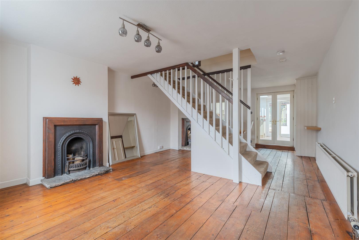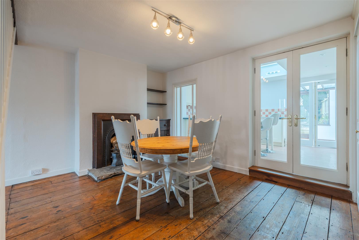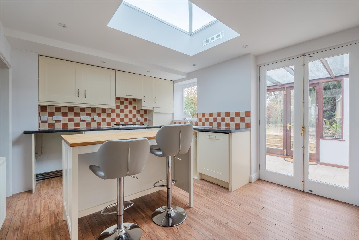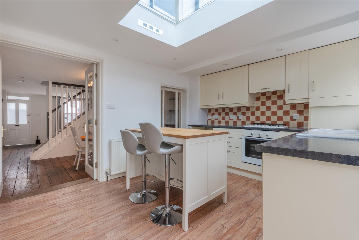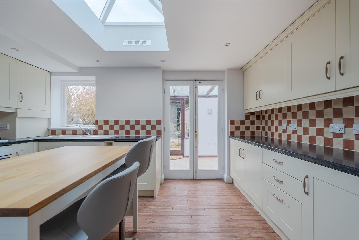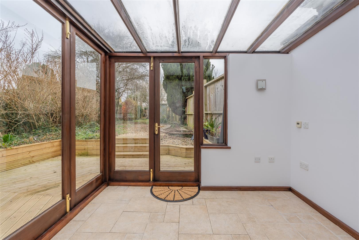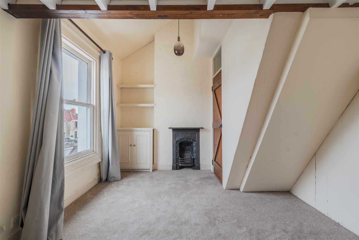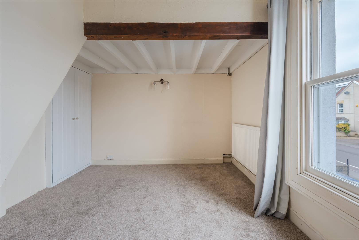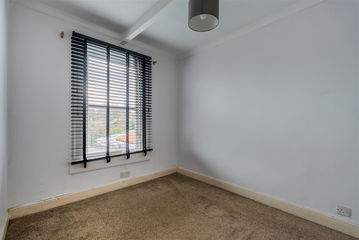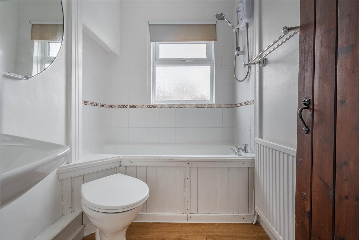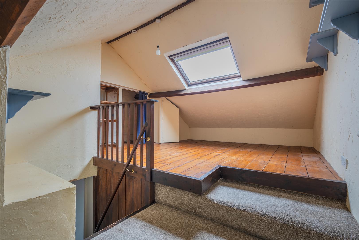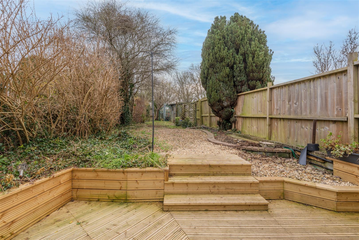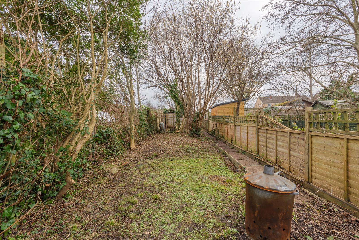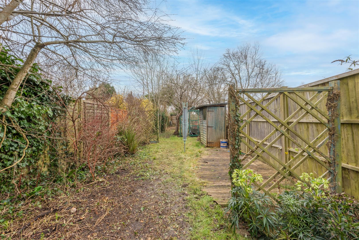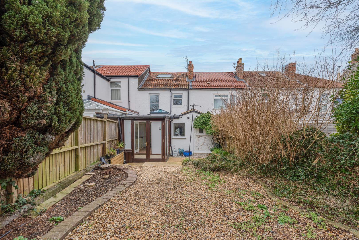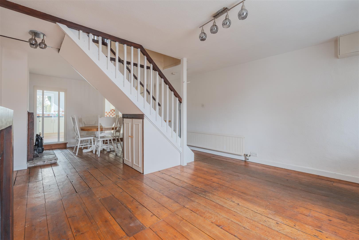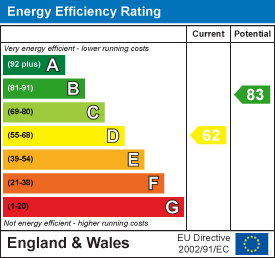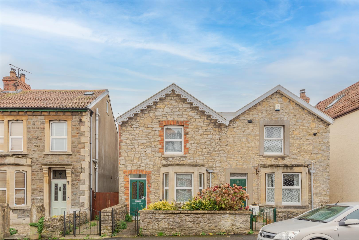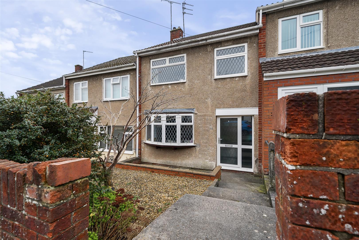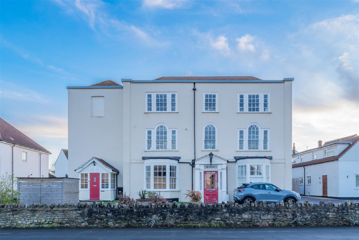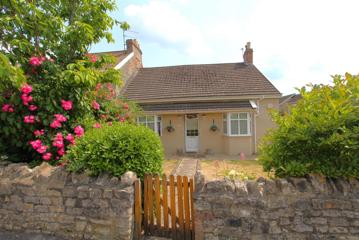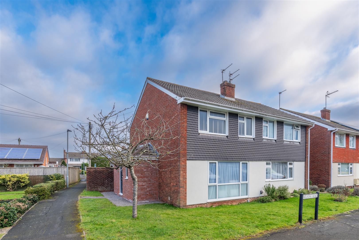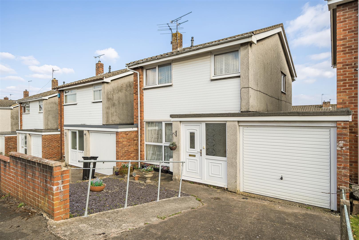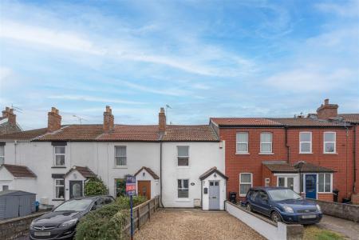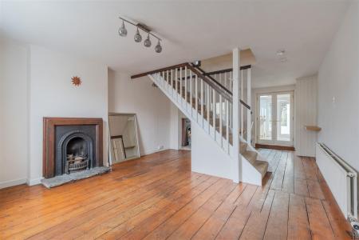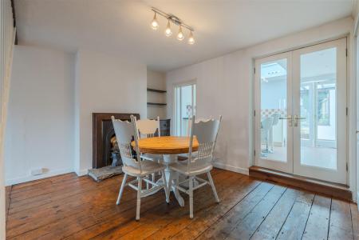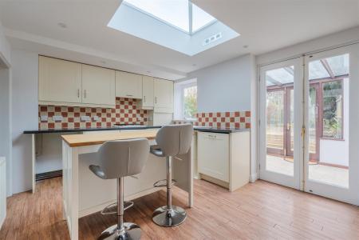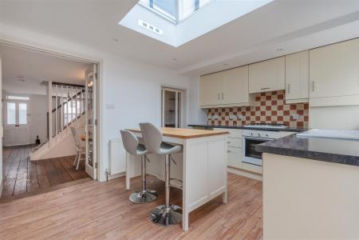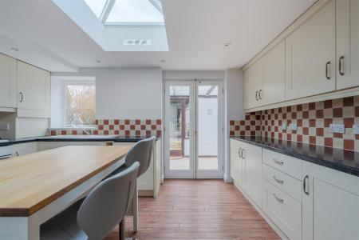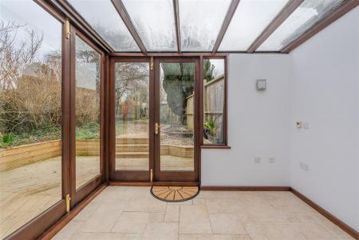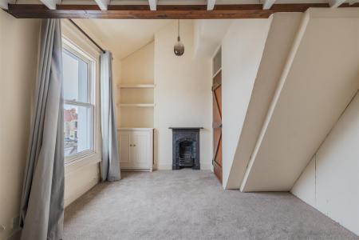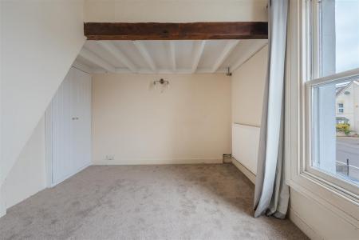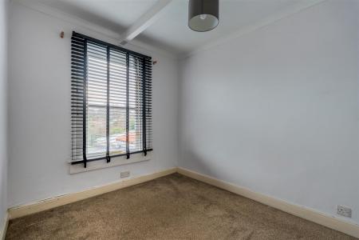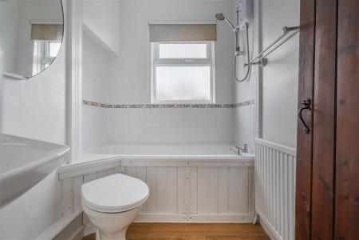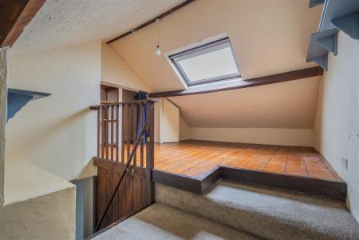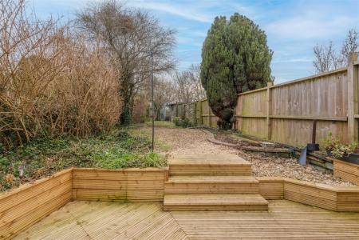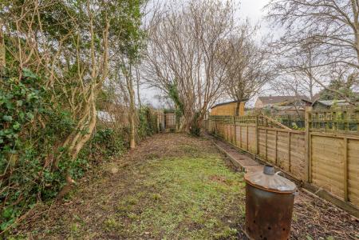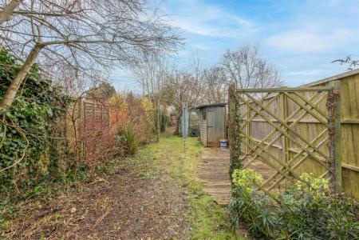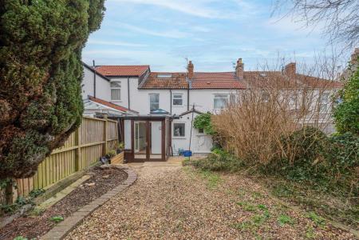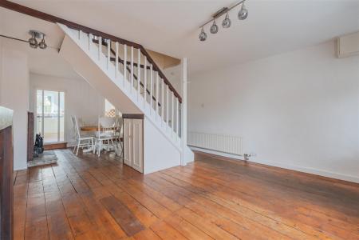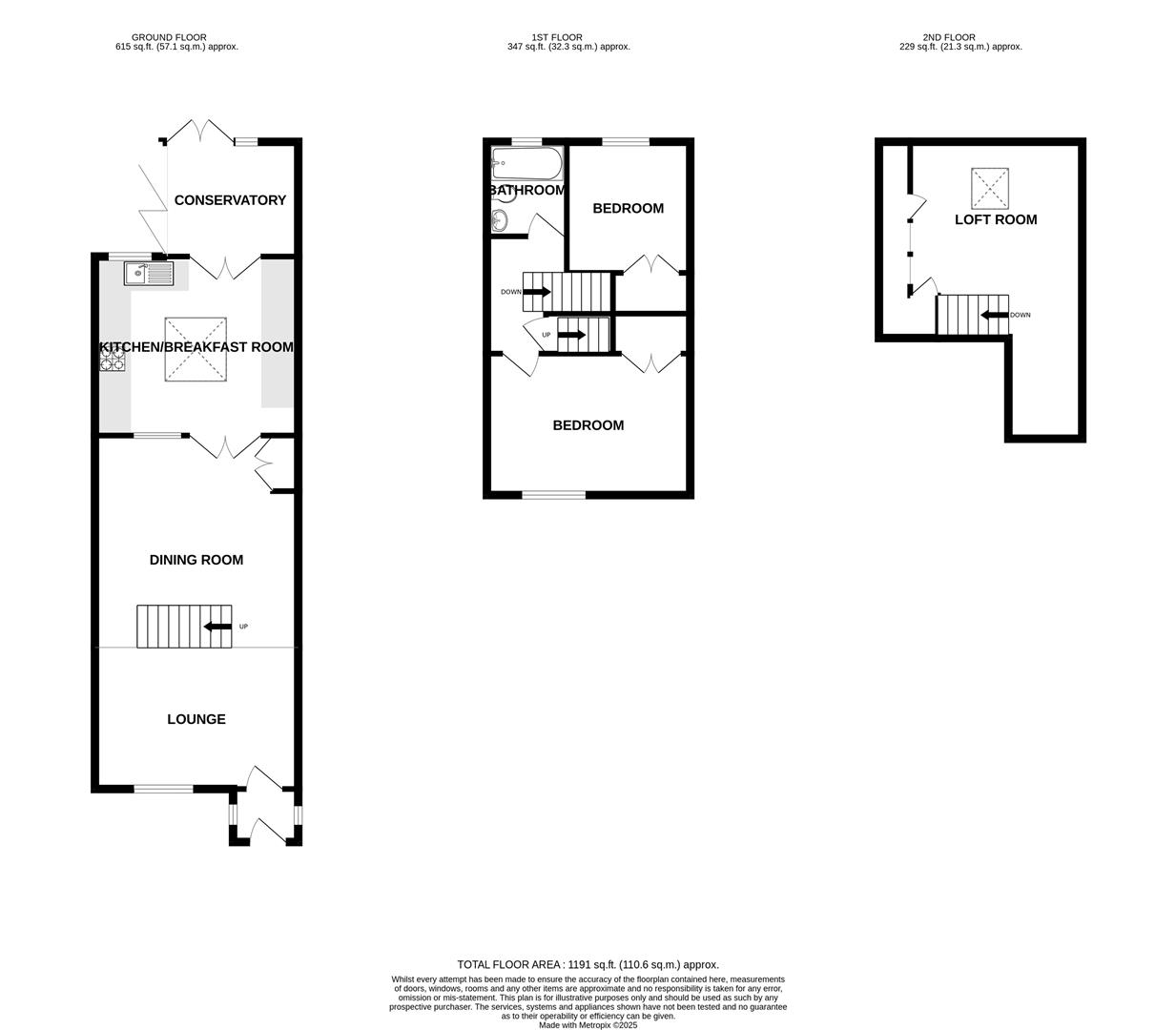- Lounge
- Dining room
- Kitchen/Breakfast room
- Two bedrooms
- Bathroom
- Loft room
- Parking
- Generous southerly facing garden
2 Bedroom Terraced House for sale in Bristol
A pretty period cottage that's located on a highly sought after road near the Centre of town, that benefits from extended characterful accommodation and boasts an extremely generous southerly facing rear garden.
Internally the ground floor comprises of a full width lounge with feature period fireplace and exposed floorboards that's separated by a central staircase from a separate full width dining room again with feature fireplace and double doors that leads to a kitchen/breakfast room. The Kitchen/breakfast room comprises a range of matching wall and base units with roll top work surfaces over, a window that enjoys garden views and French doors that lead to a lean to conservatory which in turn leads to a delightful rear garden. To the first floor two well balanced double bedrooms are found that are serviced by a three piece suite family bathroom. The property further benefits from a second floor loft room providing further flexible accommodation.
Externally the front of the property is mainly laid to stone chippings that provides ample off street parking that is accessed via a dropped kerb. The rear garden is a true delight and approximately 150ft in length to a sunny, southerly aspect and enjoys a generous lawn, patio and well stocked flower beds.
Interior -
Ground Floor -
Entrance Porch - 1.2m x 0.9m (3'11" x 2'11" ) - Panel entrance door with glazed top lights, tiled floor, electric panel heater, double glazed windows to side aspects, part glazed and panelled inter door to Reception room.
Impressive Open Plan Reception Room - 7m x 4.31m (22'11" x 14'1") - This light and spacious room has exposed floorboards and the staircase rising to the first floor with a storage cupboard beneath. The staircase acts as an informal divider between sitting and family area, the room has a double panelled radiator.
Lounge Area - Double sash window to front aspect, attractive Victorian style fireplace with timber surround and flagged hearth.
Dining Area - Attractive Victorian style fireplace with timber surround and flagged hearth, adjacent alcove cupboard and shelving, cloaks cupboard, glazed double doors and fixed glazed panel to Kitchen/Breakfast room.
Kitchen/Breakfast Room - 4.31m x 3.05m (14'1" x 10'0" ) - A double glazed roof light floods the room with light from above while a double glazed window overlooks the rear garden, double panelled radiator, karndene flooring, downlighters. The kitchen is furnished with an excellent range of wall and floor units in cream with brushed chrome fittings, contrasting rolled edged work surfaces and tiled surrounds, inset ceramic one and quarter bowl sink unit with mixer tap, built in four ring gas hob with extractor above and oven beneath, integrated dishwasher and freezer, plumbing for automatic washing machine, space for upright refrigerator, under pelmet lighting, concealed gas fired combination boiler supplying central heating to radiators and instantaneous hot water, double glazed doors to conservatory.
Conservatory - 2.90m x 2.25m (9'6" x 7'4" ) - An attractive feature of the property with cedar wood frame and double glazed roof and fitted blinds, limestone tiled floor with underfloor heating, double doors to decked terrace.
First Floor -
Landing - Door to staircase to loft room.
Bedroom One - 4.25m x 3.14m (narrowing to 2.10m) (13'11" x 10'3 - Double glazed sash window to front aspect, radiator, exposed beam, pretty Victorian fireplace, alcove cupboard and shelving, wardrobe recess with hanging rail (included from measurements)
Bedroom Two - 3.35m x 2.44m (into recess) (11'0" x 8'0" (into re - Double glazed window overlooking rear garden, double panelled radiator, fitted wardrobe in recess.
Bathroom - Obscured glazed window, white suite with chrome finished fittings comprising panelled bath with limestone tiled surround and Triton shower above, pedestal wash hand basin with tiled splashback, WC with concealed cistern, radiator.
Second Floor - A door from the first floor leads to a staircase which rises to a Loft Room.
Loft Room - 3.57m x 3.06m (plus deep recesses) (11'8" x 10'0" - Part exposed board floor, useful recess storage space, radiator, double glazed velux window. The conversion of the loft space is long standing and it has been utilised as an additional bedroom, we are unable to confirm whether building regulations exist in relation to this work however the work was done sufficiently long ago for it to be immune from any building regulation enforcement. We advise prospective purchasers to view the property as having two bedrooms with a loft area suitable for storage.
Exterior - To the front of the property the garden is laid to gravel and pavings to provide off street parking .
Rear Garden - It enjoys a southerly facing aspect and immediately to the rear of the conservatory is a decked terrace with raised beds with shrubs and bushes and an outside tap this leads to a gravelled area with brick edge border beyond which is a beautiful mature garden laid to lawn with richly stocked shrub and flower borders a further decked patio area, timber garden shed and metal framed greenhouse. A paved pathway leads past a wide shrub border which leads to an area where a useful large garden shed/workshop is provided.
Tenure - This property is freehold.
Council Tax - Prospective purchasers are to be aware that this property is in council tax band C according to www.gov.uk website. Please note that change of ownership is a 'relevant transaction' that can lead to the review of the existing council tax banding assessment.
Additional Information - Local authority: Bath and North East Somerset
Services: All services connected.
Broadband speed: Ultrafast 1800mbps (Source - Ofcom).
Mobile phone signal: outside EE, O2 and Vodafone - all likely available (Source - Ofcom).
"A right of passage from the back of the property along the rear of the adjoining houses into Albert Road for the sole purposes of carrying manure coal and ashes"
Property Ref: 589941_33684018
Similar Properties
2 Bedroom Semi-Detached House | £325,000
A handsome bay fronted Victorian home that enjoys a highly convenient location in the centre of town, close to an abunda...
3 Bedroom Terraced House | £320,000
Located within a tucked away cul de sac setting within close proximity of open countryside and with good transport links...
42 Bath Road, Keynsham, Bristol
2 Bedroom Apartment | £320,000
Forming part of the first floor of a period conversion, this unique two double bedroom Apartment offers modern accommoda...
Albert Road, Keynsham, Bristol
2 Bedroom Semi-Detached Bungalow | £335,000
Located on a corner plot on the edge of Albert Road and St Clements Road this spacious two double bedroom bungalow enjoy...
Holmoak Road, Keynsham, Bristol
3 Bedroom Semi-Detached House | £340,000
A fine example of an extended and improved three bedroom semi detached home within the "Federated" development that offe...
3 Bedroom Link Detached House | £350,000
Located in a sought after location within easy reach of a range of amenities and several well regarded schools, this thr...

Davies & Way (Keynsham)
1 High Street, Keynsham, Bristol, BS31 1DP
How much is your home worth?
Use our short form to request a valuation of your property.
Request a Valuation
