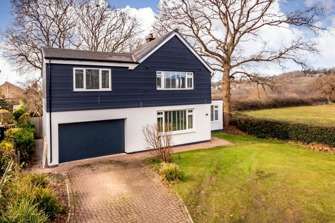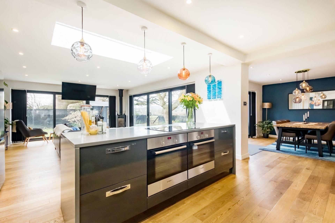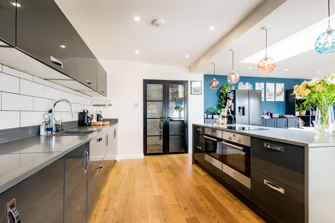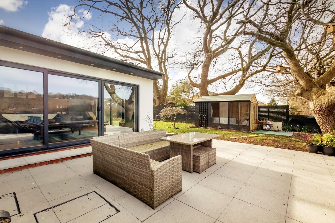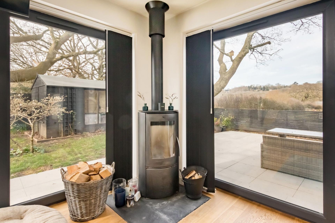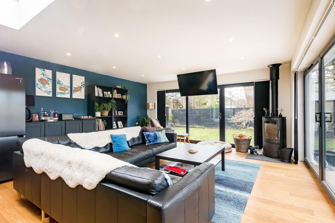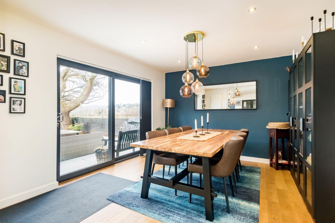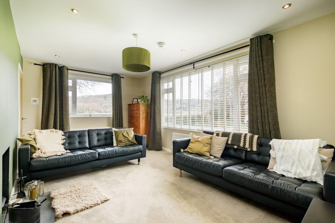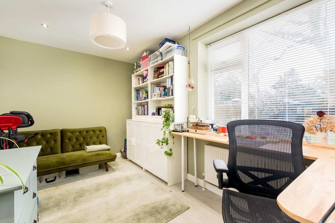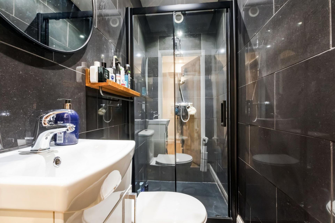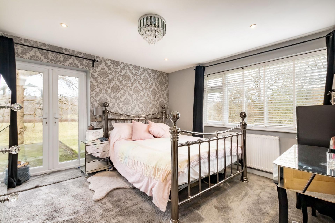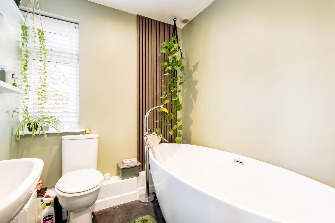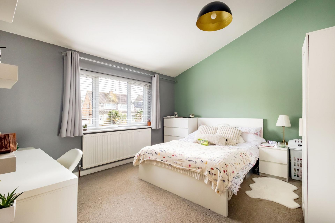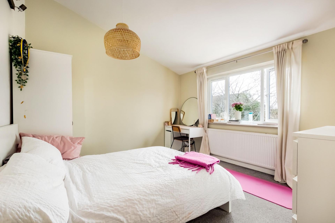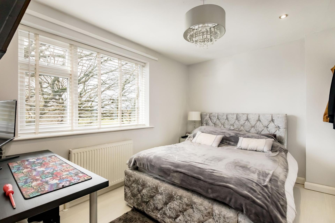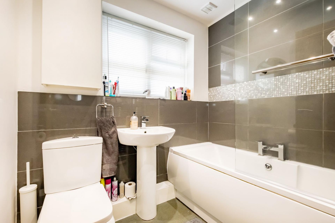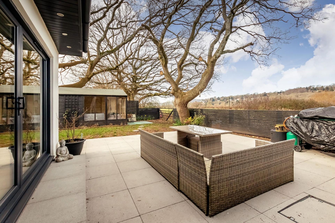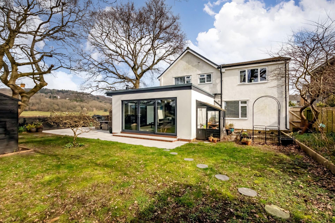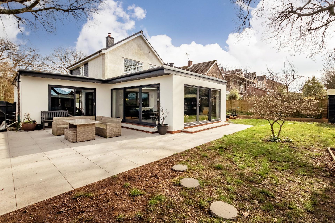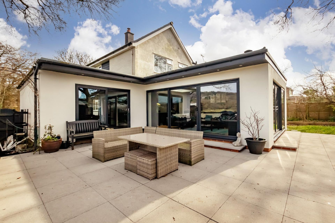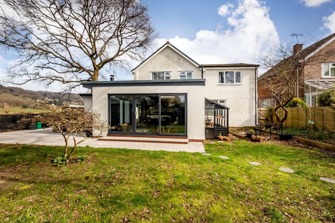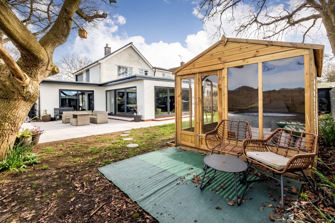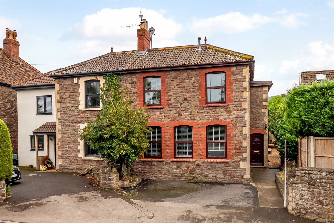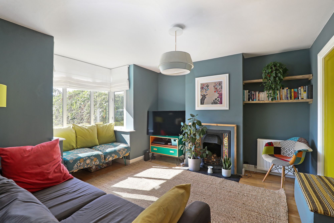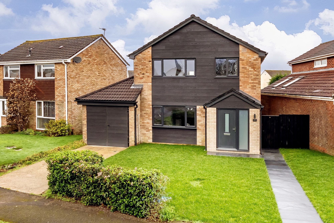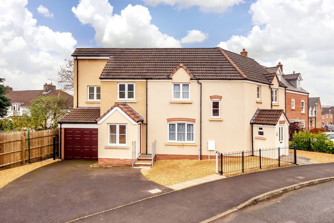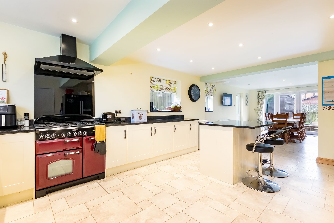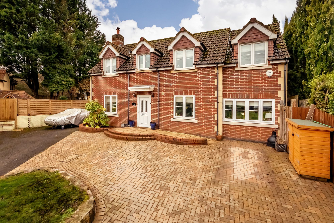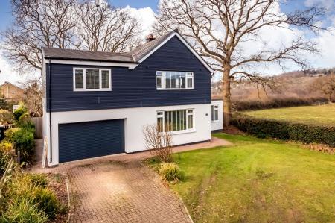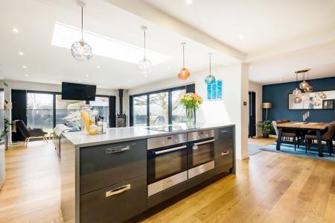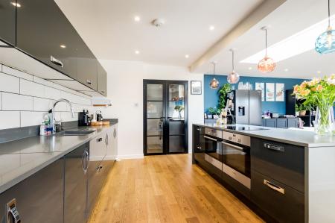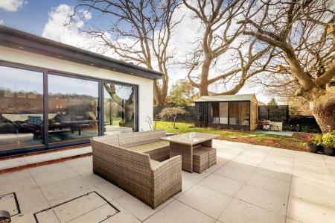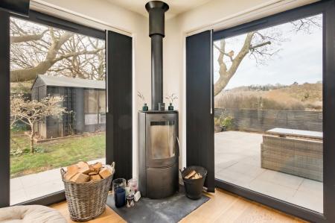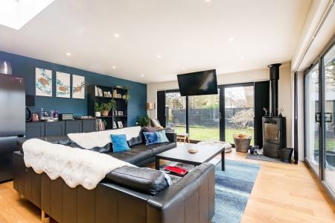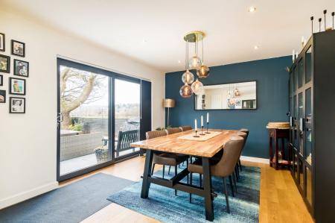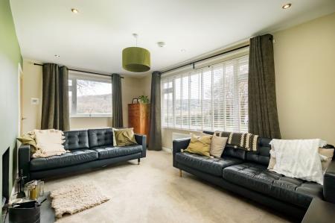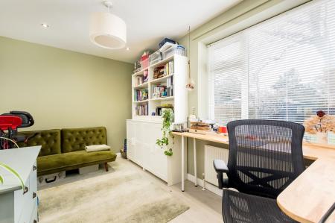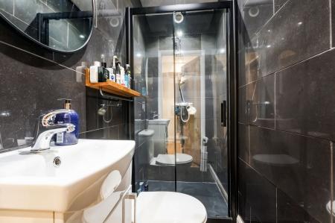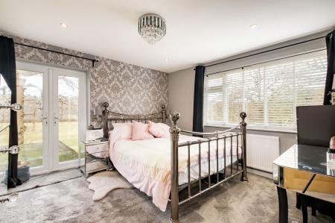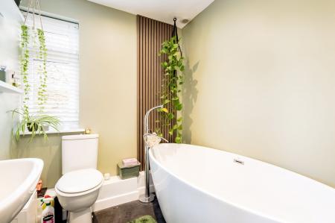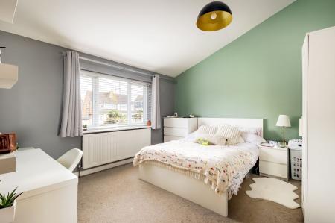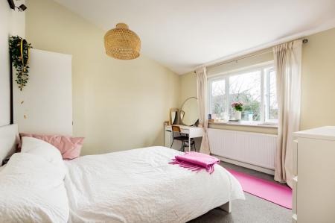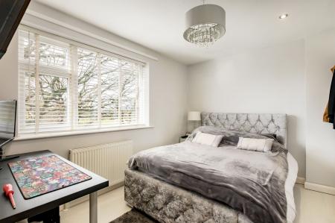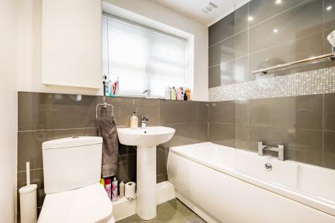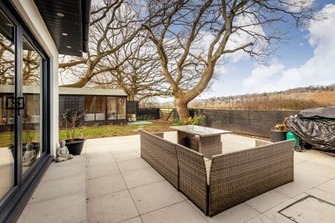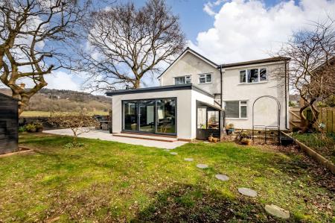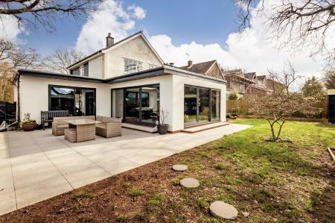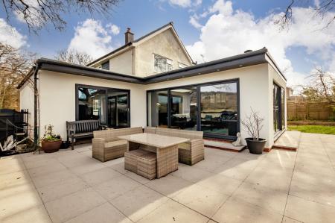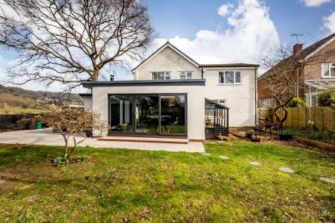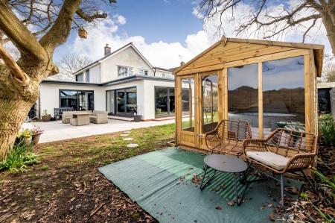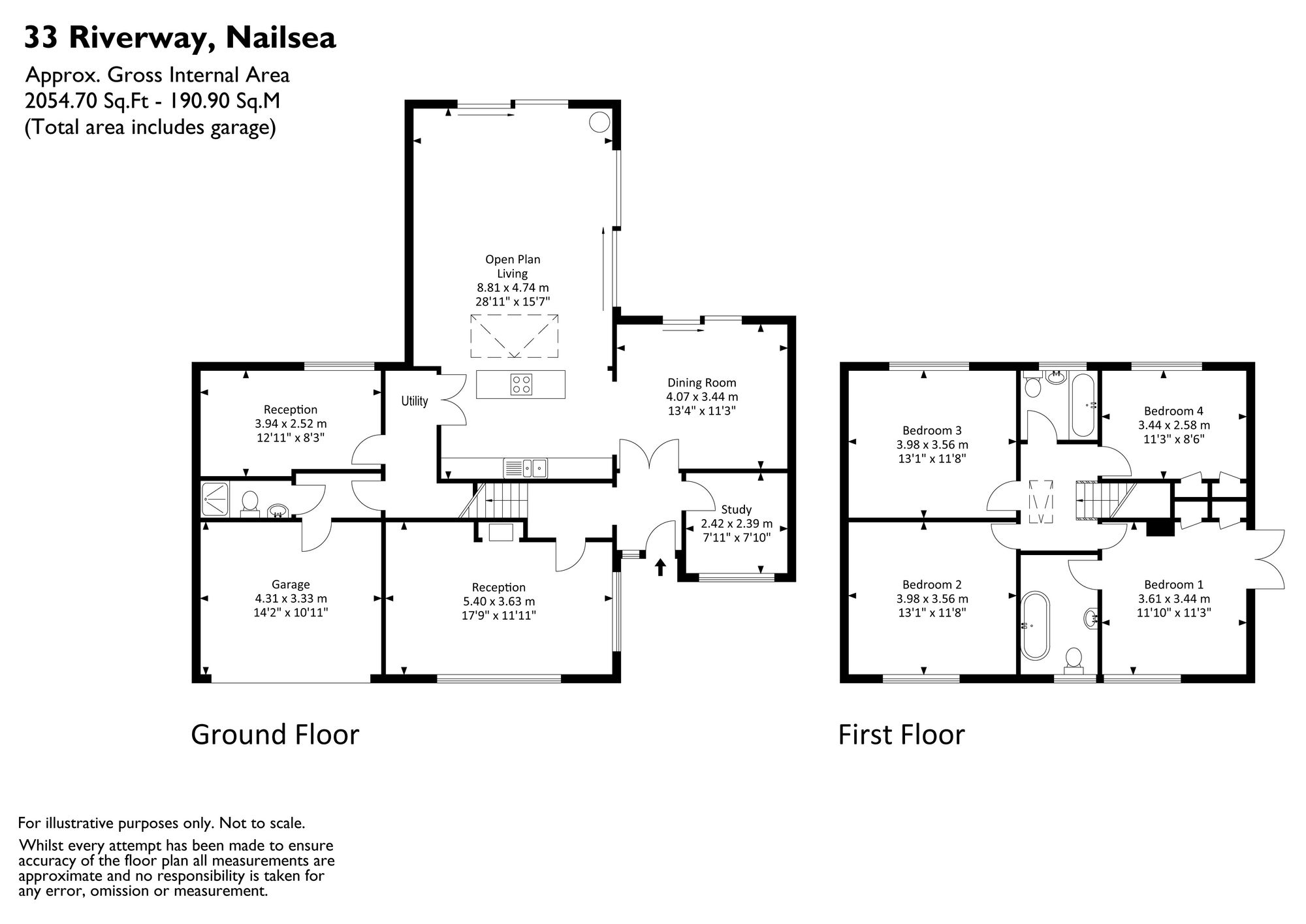- Stunning Detached House
- In Excess of 2000 sq ft.
- 4/ 5 Bedrooms
- Open Plan Kitchen/ Family room
- Separate Lounge and Office
- Snug, Utility Room and Shower Room
- Summerhouse, Driveway & Partial Garage
- Main Bedroom With En Suite Bathroom
5 Bedroom Detached House for sale in Bristol
This gorgeous home has everything to offer. From the moment you arrive, you are greeted by a large front garden with a neatly maintained lawn and a charming seating area. The property also benefits from ample parking, with the potential to expand if desired. The striking white render and wood-effect cladding set the tone for the stylish interior that awaits.
Step inside the spacious hallway, where glass Crittall-style double doors lead into a breathtaking open-plan kitchen and family room, laid with engineered oak flooring. The well-equipped kitchen boasts modern appliances, two ovens, and a central island, making it the perfect space for both cooking and entertaining. The expansive glass doors on the rear and side walls flood the space with natural light, seamlessly connecting the indoors to the garden. A contemporary log burner, elegantly positioned in the corner, adds warmth and character.
To the right, a dining area opens onto the patio, while to the left, you’ll find a utility room and a versatile third reception room, currently used as a hobby space but also suitable as a fifth bedroom. A downstairs shower room and garage access complete the ground floor.
At the front of the house, the cosy lounge features another log burner, creating the perfect retreat. A separate study provides a quiet workspace, ideal for those working from home.
Upstairs, the spacious landing leads to a stunning main bedroom, complete with large windows on one side and French doors on the other, allowing natural light to pour in. The luxurious en-suite features a freestanding bath, adding a touch of elegance. There are three additional double bedrooms, two of which boast high vaulted ceilings, enhancing the home’s charm and character. A modern family bathroom completes the upper level.
The rear garden is just as impressive, with access from both the family and dining rooms leading to a patio with a seating area, perfect for outdoor entertaining. The garden features a lawn, a tucked-away vegetable patch, a summerhouse, and side access. The west-facing garden enjoys plenty of afternoon sun and stunning sunsets, making it a truly relaxing outdoor space.
There is also a garage that offers plenty of extra storage space, ideal for keeping household items, tools, and outdoor equipment neatly tucked away.
This home is a wonderful example of space, style, and attention to detail, offering everything you need to move in and start enjoying life. The current owners have already found their next property, which is why they have now placed their home on the market.
Energy Efficiency Current: 69.0
Energy Efficiency Potential: 77.0
Important Information
- This is a Freehold property.
- This Council Tax band for this property is: C
Property Ref: 5475506c-39df-431b-9c37-e82723bad1cc
Similar Properties
West Town Road, Backwell, BS48
4 Bedroom Semi-Detached House | Guide Price £620,000
4 Bedroom Semi-Detached House | Guide Price £620,000
Ash Hayes Drive, Nailsea, BS48
4 Bedroom Detached House | Guide Price £615,000
Impeccably refurbished 4-bed detached home in sought-after area. Stylish crittall doors, open-plan kitchen, garage poten...
Kings Croft, Long Ashton, BS41
5 Bedroom Detached House | Guide Price £675,000
If you are looking for a deceptively spacious family home in a lovely community village within an easy commute of Bristo...
5 Bedroom Detached House | Guide Price £675,000
A Delightful and Spacious 5-Bedroom Family Home at 18 Harptree Close
1 Station Road, Flax Bourton, BS48
4 Bedroom Detached House | Guide Price £679,000
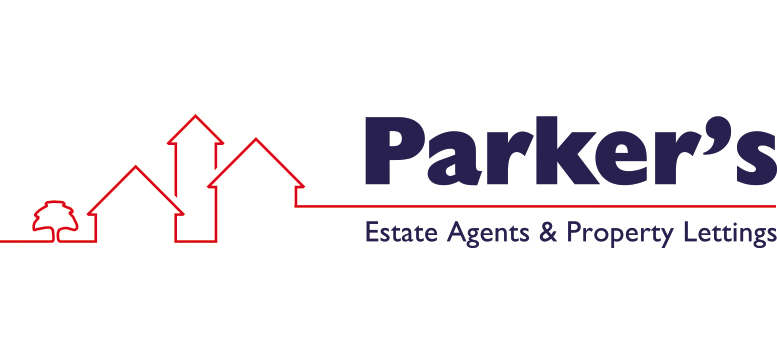
Parkers Estate Agents (Backwell)
Backwell, North Somerset, BS48 3NW
How much is your home worth?
Use our short form to request a valuation of your property.
Request a Valuation
