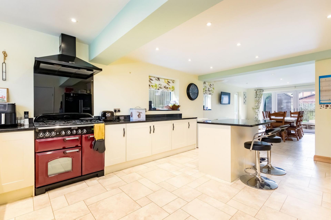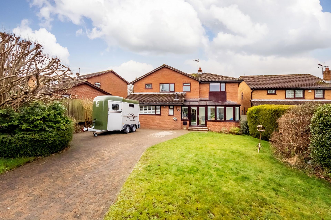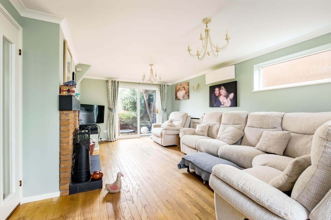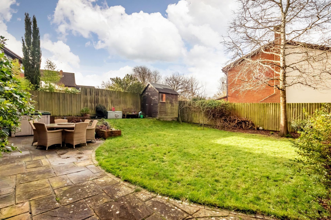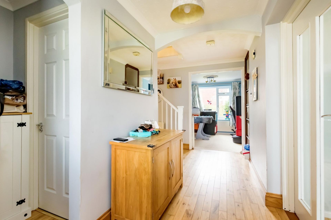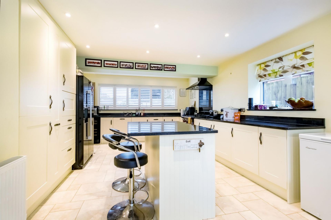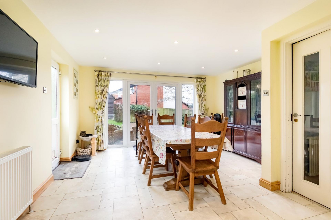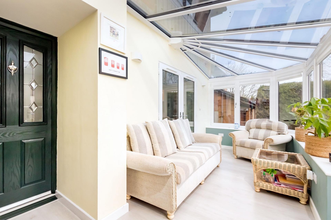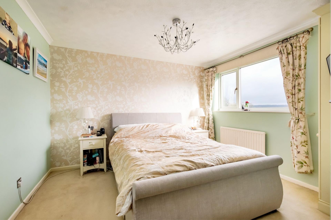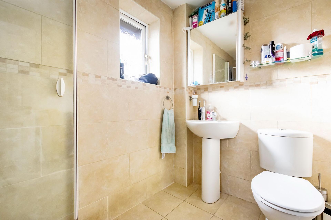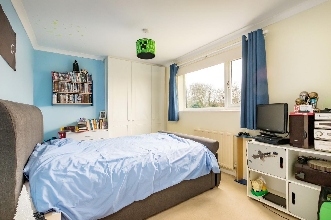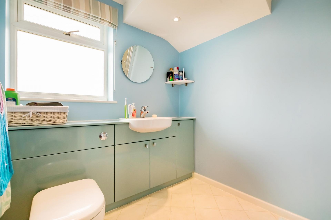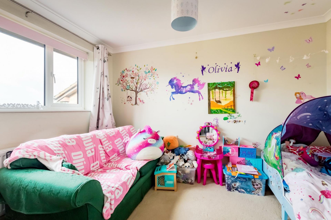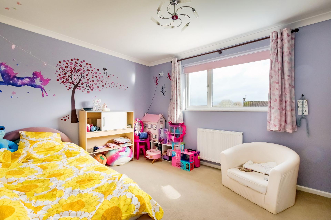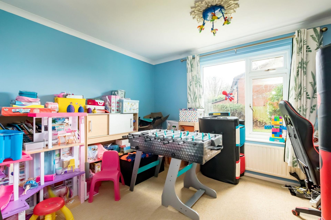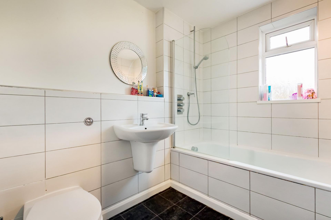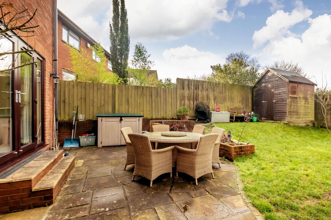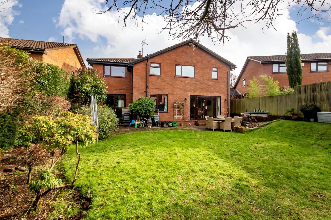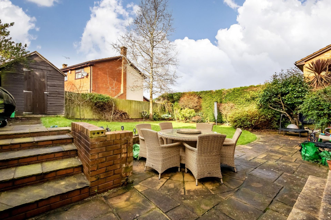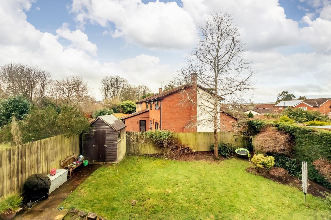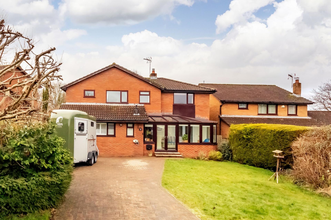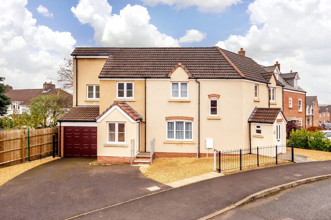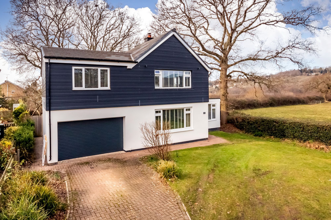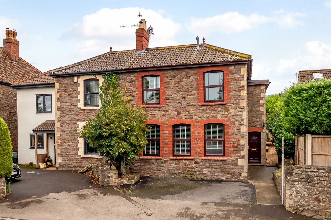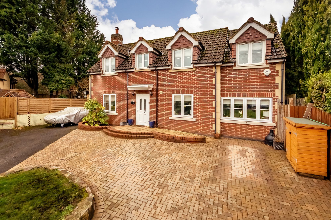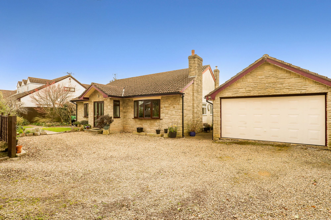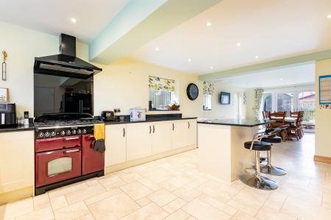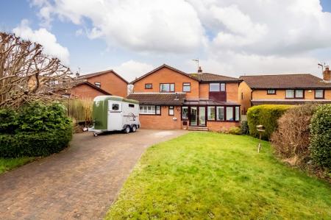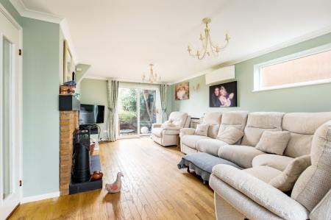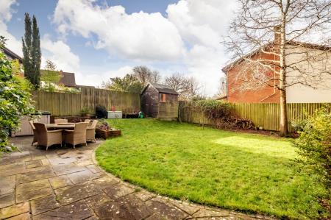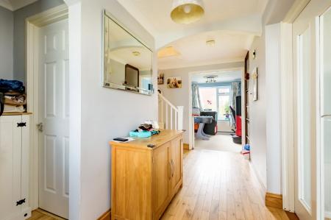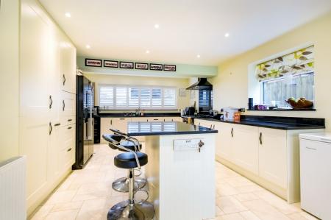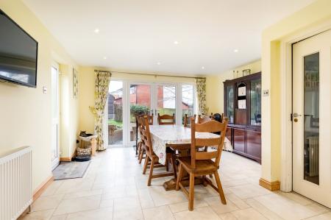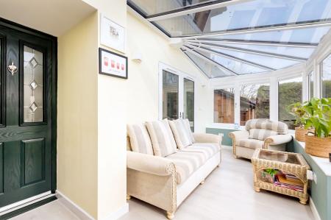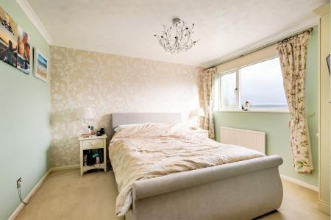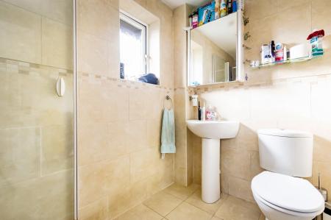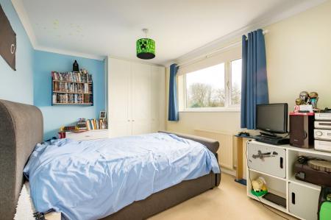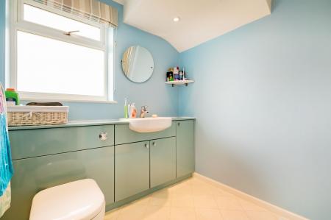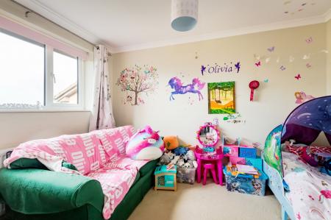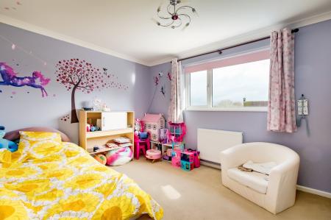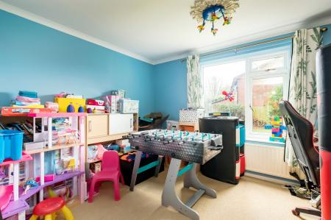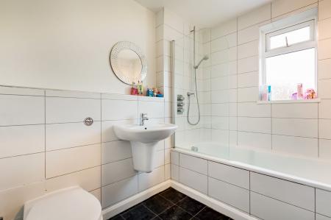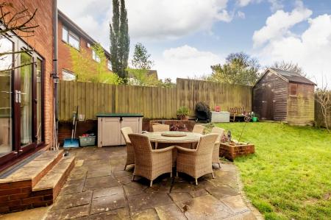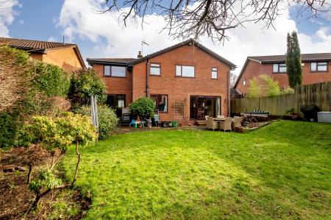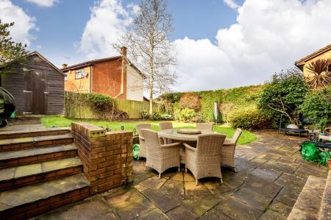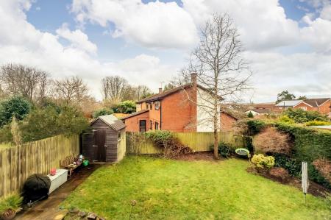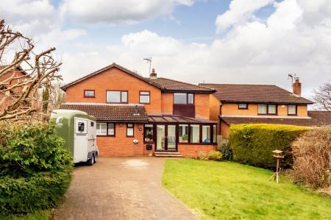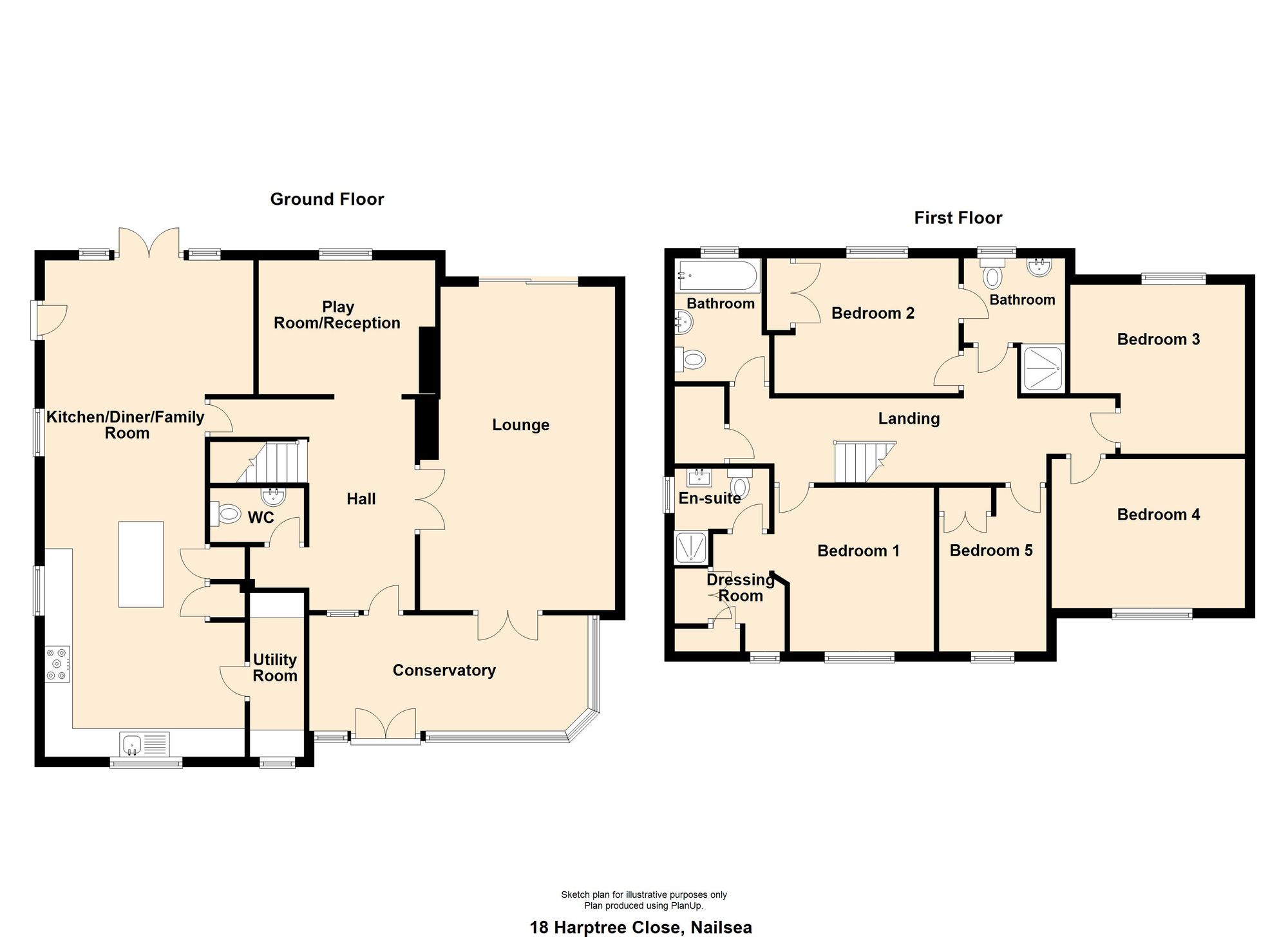- Detached House
- The Vendor has Secured an Onward Purchase
- 5 Bedrooms
- Spacious Open Plan Kitchen/Diner
- Cul-de-sac Location
- Bathroom, 2 En-suites and WC
- Near to Open Countryside
- Large Driveway
5 Bedroom Detached House for sale in Bristol
This appealing and thoughtfully extended detached property offers everything a family could wish for, blending comfort, style, and practicality in a sought-after cul-de-sac location.
Upon entering, you're welcomed by a versatile conservatory with underfloor heating—ideal for coats, boots, or simply enjoying the morning sun. Step into the spacious entrance hall, where to the right you'll find the inviting lounge, spanning the full length of the house. This room features a dual-fuel log burner, an air-conditioning unit for warm summer days, and sliding doors that open onto the rear garden.
At the rear of the property, there's a second reception room, perfect as a home office or playroom. On the left, the show-stopping open-plan kitchen, dining, and family room truly stand out, complete with a range cooker, kitchen island, and Karndean flooring. The front area houses a useful utility room, while the dining space to the rear features doors opening onto the garden, making it ideal for entertaining. A convenient downstairs cloakroom completes the ground floor.
Upstairs, the spacious landing leads to five bedrooms, including four generously sized doubles and a single. The primary bedroom boasts a dressing area and en-suite, while Bedroom Two enjoys access to a Jack-and-Jill bathroom. Several bedrooms feature built-in storage, and there is also a contemporary family bathroom.
Externally, the property is approached through a picket fence and stable gate, with a lawned front garden and paved driveway offering ample parking, including EV charger installation. The beautifully landscaped rear garden is a delight, accessible from multiple points in the house. It features a patio area, raised lawn, shed, and vibrant borders with apple trees, honeysuckle, and even a traffic light tree! Side access adds further convenience.
Situated in a sought-after cul-de-sac with direct access to Morgans Hill Parkland and convenient proximity to excellent schools and amenities, this home promises an outstanding lifestyle.
The vendor has already secured their onward purchase, positioning this property perfectly for a smooth transaction.
Energy Efficiency Current: 68.0
Energy Efficiency Potential: 78.0
Important Information
- This is a Freehold property.
- This Council Tax band for this property is: F
Property Ref: 7374eb22-b366-42f0-a009-453274a7636b
Similar Properties
Kings Croft, Long Ashton, BS41
5 Bedroom Detached House | Guide Price £675,000
If you are looking for a deceptively spacious family home in a lovely community village within an easy commute of Bristo...
5 Bedroom Detached House | Guide Price £650,000
Stunning 5-Bedroom Home with 3 Reception Rooms & Over 2,000 Sq. Ft. of Living Space
West Town Road, Backwell, BS48
4 Bedroom Semi-Detached House | Guide Price £620,000
1 Station Road, Flax Bourton, BS48
4 Bedroom Detached House | Guide Price £679,000
Parsons Mead, Flax Bourton, BS48
4 Bedroom Detached House | Guide Price £699,950
3 Bedroom Not Specified | Guide Price £699,950
Charming 3-Bedroom Detached Bungalow on a Sought-After Road in Backwell
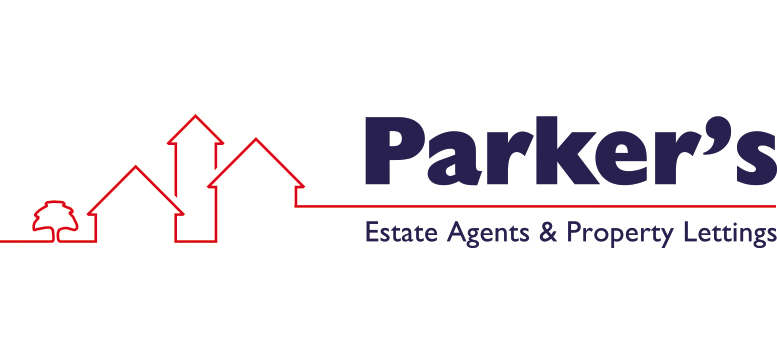
Parkers Estate Agents (Backwell)
Backwell, North Somerset, BS48 3NW
How much is your home worth?
Use our short form to request a valuation of your property.
Request a Valuation
