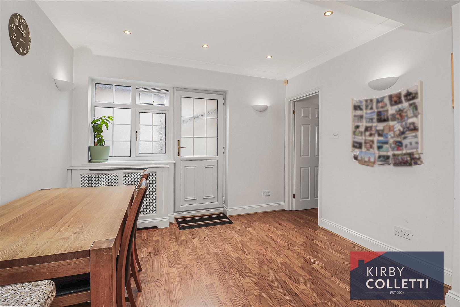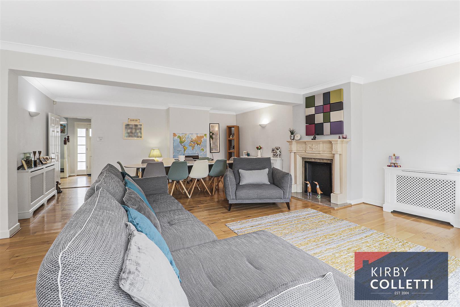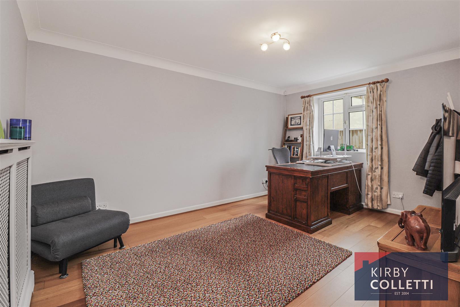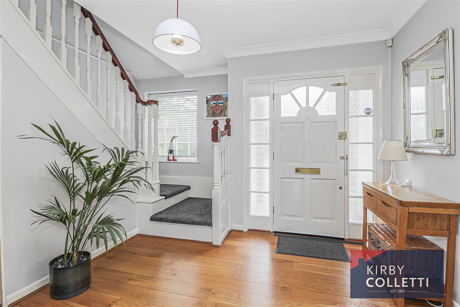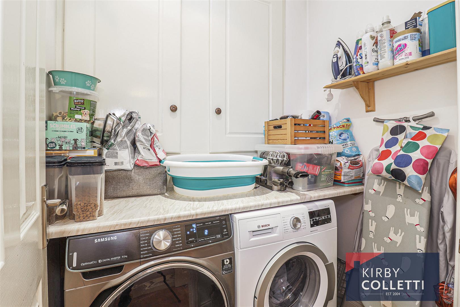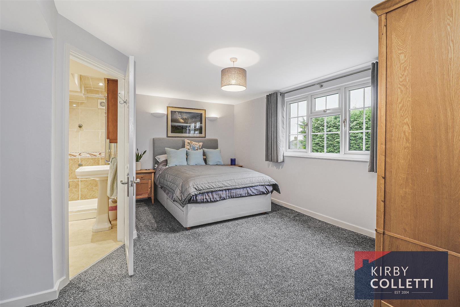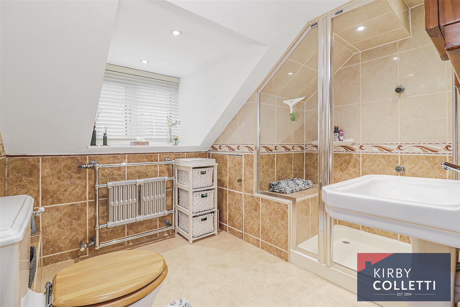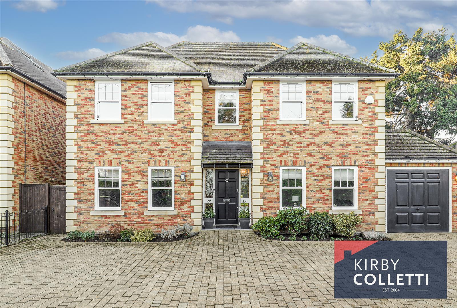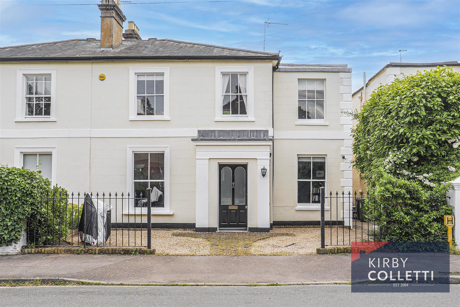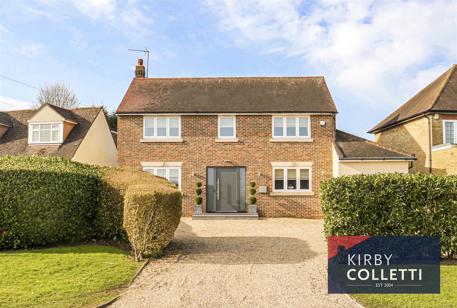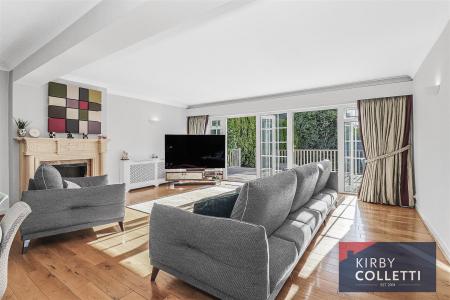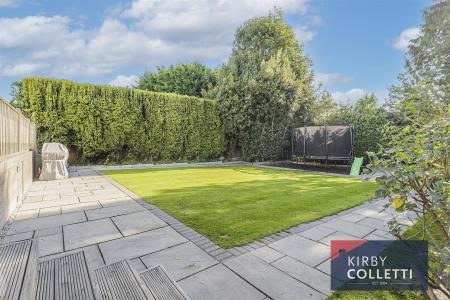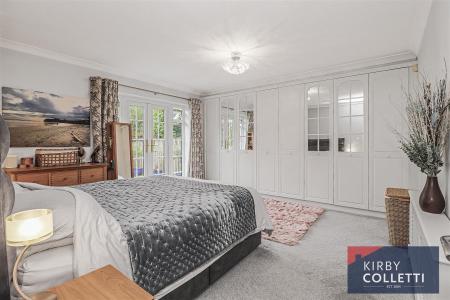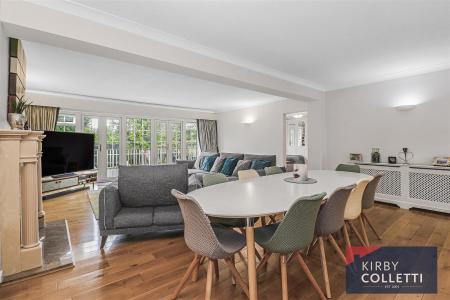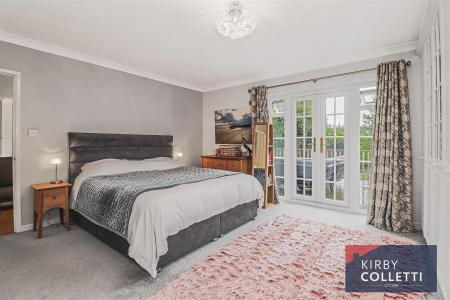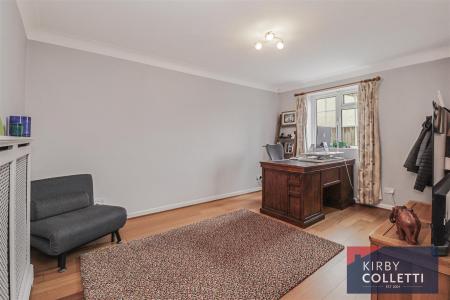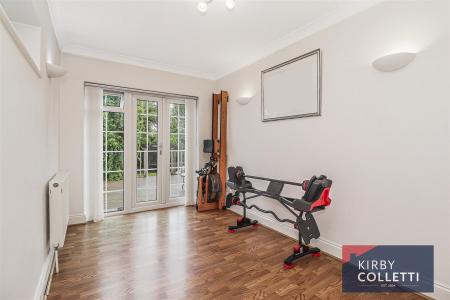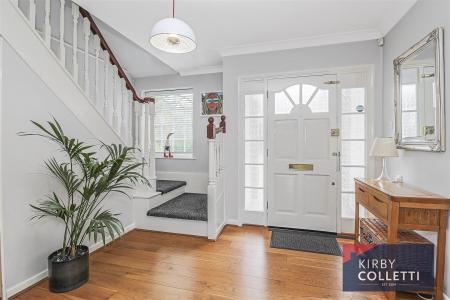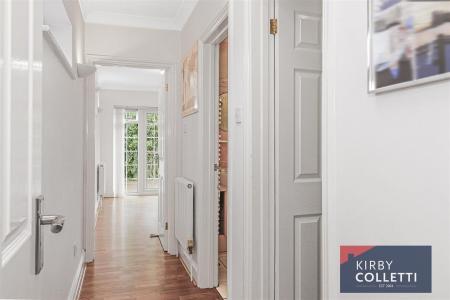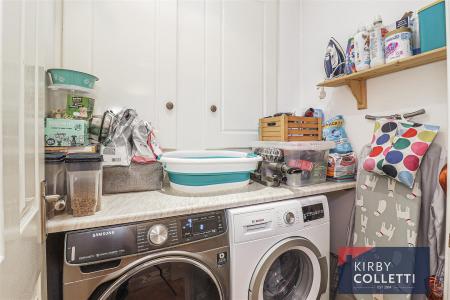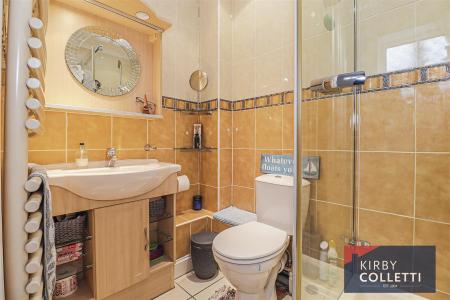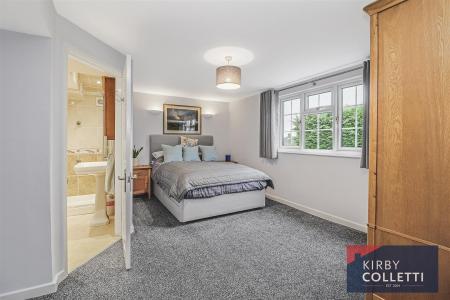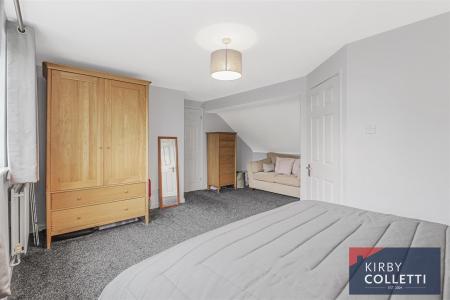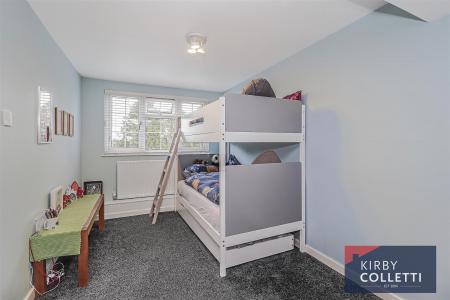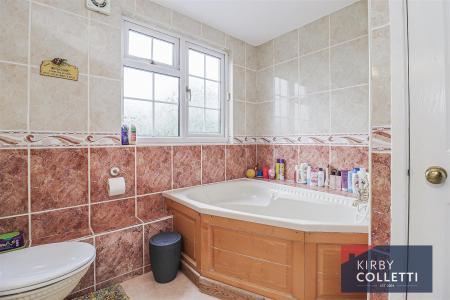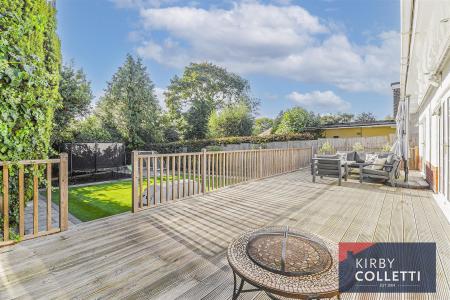- Five Bedroom Detached Chalet Style
- Planning consent for replacement House (07/22/0942/F) Plans available.
- 26'6'' x 19'1'' Lounge/Dining Room
- Three Bathrooms
- 21'10 x 10'10 Kitchen/Breakfast Room
- Double Garage
- 85ft Secluded Rear Garden
- Carriage Driveway
- Vendor suited
5 Bedroom Detached House for sale in Broxbourne
Kirby Colletti are pleased to offer this well presented Five Bedroom Detached Chalet Style House Situated in Broxbourne's most prestigious residential road, within a short walk to Excellent Schools, Local Shops & Restaurants, River Lea and Broxbourne Railway Station with its excellent service into London. Also a short drive to the Hertfordshire Golf & Country Club and also Haileybury College.
The property provides versatile living accommodation and benefits from spacious 26'6'' x 19'1'Lounge/Ding Room, 21'10'' x 10'10'' Kitchen/Breakfast Room, Secluded 85ft rear garden, Double Garage with Carriage Driveway and Planning Consent for a replacement house (07/22/0942/F) Plans available on request.
Accommodation - Part glazed front door to:
Entrance Hall - 3.89m max x 3.33m max (12'9 max x 10'11 max ) - Front aspect uPVC double glazed window. Stairs to first floor. Under stairs storage cupboard. Radiator. Coved ceiling. Wooden floor. Doors to kitchen, lounge/dining room, bedroom three and playroom/Study.
Lounge/Dining Room - 8.08m'' x 5.82m' (26'6'' x 19'1') - Two rear aspect uPVC double glazed casement doors giving access to decked area and rear garden. Feature fireplace. Television aerial point. Three radiators. Four wall light points. Cove ceiling. Wooden floor.
Bedroom One - 4.55m'' x 4.19m'' (14'11'' x 13'9'') - Rear aspect uPVC double glazed casement door giving access decked area and rear garden. Range of fitted wardrobes to one wall. Radiator. Coved ceiling.
Bedroom Three - 4.65m'' x 3.33m (15'3'' x 10'11) - Side aspect uPVC double glazed window. Radiator. Coved ceiling. Wooden floor.
Playroom/Study - 3.35m x 2.54m'' (11 x 8'4'') - Front aspect uPVC double glazed window. Storage cupboard. Radiator. Coved ceiling.
Kitchen/Breakfast Room - 6.65m'' x 3.30m'' (21'10'' x 10'10'') - Front aspect uPVC double glazed window. Side aspect uPVC double glazed window and uPVC door giving access to rear of double garage. Range of wall and base mounted units. Roll edged worksurfaces over. Inset single drainer one and half bowl sink unit with mixer tap over. Built in gas four ring hob. Extractor hood over. Built in oven below. Plumbing for dishwasher. Space for fridge/freezer. Four wall light points. Door to:
Inner Hallway - 3.58m'' x 0.97m'' (11'9'' x 3'2'') - Side aspect uPVC double glazed window. Radiator. Doors to utility room, cloaks/shower room and bedroom five.
Cloaks/Shower Room - 2.01m'' x 1.45m'' (6'7'' x 4'9'') - White suite comprising fully tiled shower cubicle. Low level W.C. Wash hand basin. Walls fully tiled. Heated towel rail. Tiled floor. Extractor fan. Recessed spotlights.
Bedroom Five - 4.32m'' x 2.41m (14'2'' x 7'11) - Rear aspect uPVC double glazed casement door to decked area and rear garden. Radiator. Storage cupboard.
First Floor Landing - Front aspect uPVC double glazed window. Eaves storage cupboard. Door to:
Bedroom Two - 5.11m'' max 4.80m''max (16'9'' max 15'9''max) - Rear aspect uPVC double glazed window. Radiator. Two wall light points. Door to:
En Suite Shower Room - 2.67m'' max x 2.36m'' (8'9'' max x 7'9'') - Front aspect uPVC double glazed window. White suite comprising fully tiled shower cubicle. Pedestal wash hand basin. Low level W>C. Heated towel rail. Walls fully tiled walls.
Bedroom Four - 5.13m'' x 2.39m (16'10'' x 7'10) - Rear aspect uPVC double glazed window. Radiator.
Family Bathroom - 2.59m'' x 2.21m'' (8'6'' x 7'3'') - Rear aspect uPVC double glazed window. Corner bath mixer tap and shower attachment over. Wash hand basin. Low level W.C. Walls fully tiled. Heated towel rail. Airing cupboard. Recess spotlights.
Exterior -
Front Garden - Block paved carriage driveway with well stocked shrub borders. Outside lights.
Double Garage - 5.36m'' x 5.28m'' (17'7'' x 17'4'') - Electric up and over door. Side aspect uPVC double glazed window. uPVC double glazed door to rear. Light and power connected. Loft access providing storage.
Rear Garden - 25.91m x 14.02m (85 x 46) - 85 ft Secluded rear garden with mature shrubs to all sides. Raised decked area with steps down to lawned area and patio. Storage under the decking.
Property Ref: 145638_33403635
Similar Properties
5 Bedroom Detached House | £1,250,000
Nestled in the desirable area of Cozens Lane West, Broxbourne, this impressive Five Bedroom Detached House offers a perf...
St. Catharines Road, Broxbourne
6 Bedroom Detached House | £1,200,000
Kirby Colletti are pleased to offer this Six Bedroom Detached House located in one of Broxbourne's premier roads being w...
4 Bedroom Semi-Detached House | £1,075,000
KIRBY COLLETTI are delighted to market this STUNNING GRADE II LISTED FOUR BEDROOM VILLA built Circa 1840 by Lord of The...
6 Bedroom Detached House | Guide Price £1,295,000
*OFFERED CHAIN FREE* Kirby Colletti are delighted to offer this FIVE/SIX BEDROOM DETACHED HOUSE located in the most pres...
4 Bedroom Detached House | Guide Price £1,295,000
Kirby Colletti are delighted to offer this Extended and well presented Four Bedroom Detached House situated in one of Br...
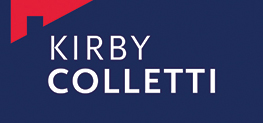
Kirby Colletti Ltd (Hoddesdon)
64 High Street, Hoddesdon, Hertfordshire, EN11 8ET
How much is your home worth?
Use our short form to request a valuation of your property.
Request a Valuation






