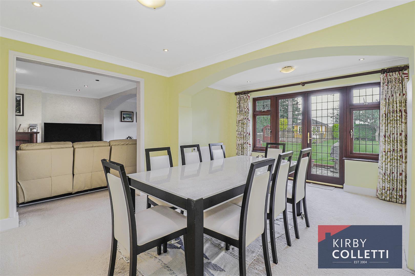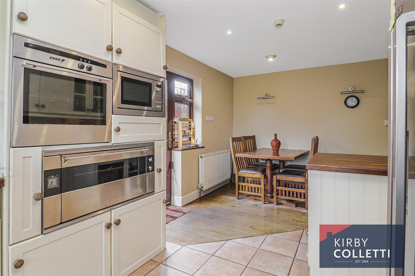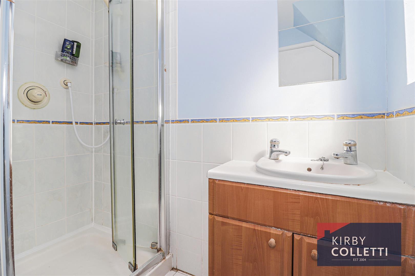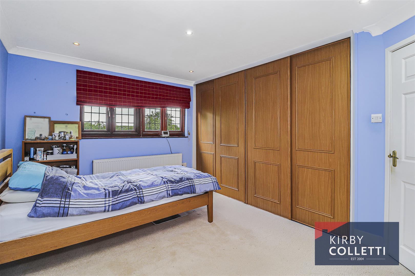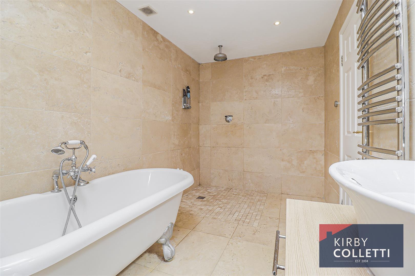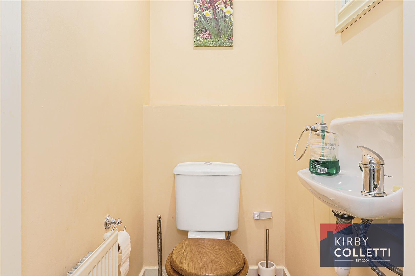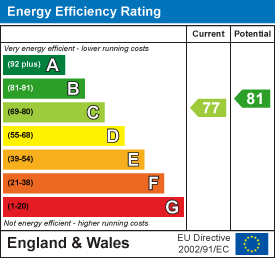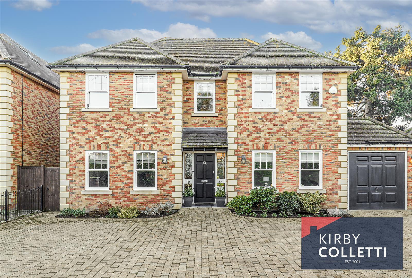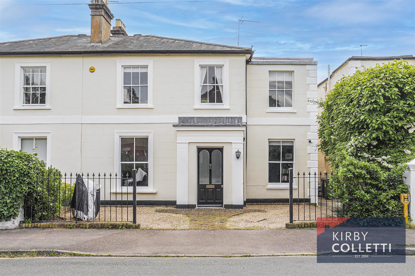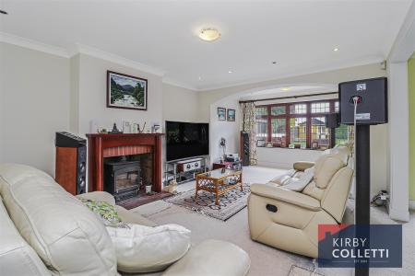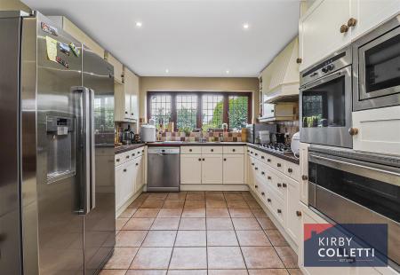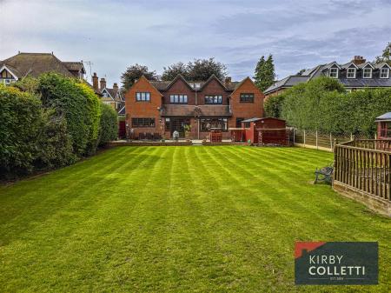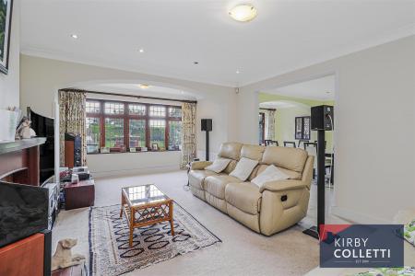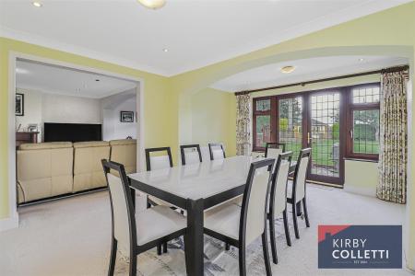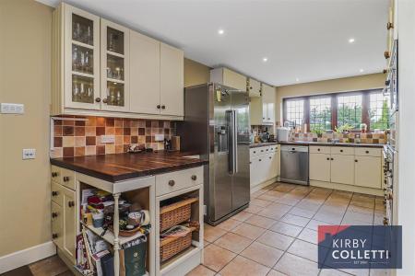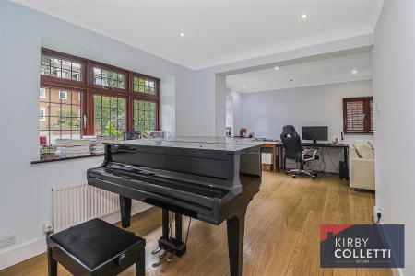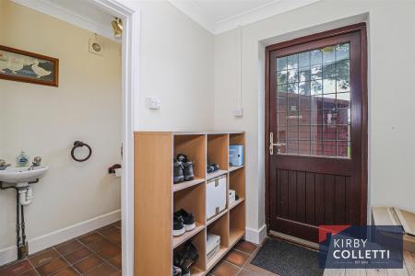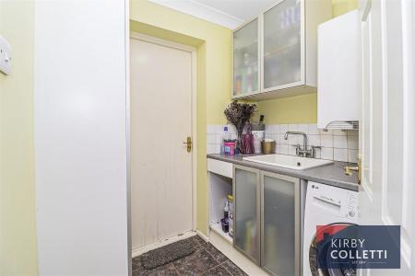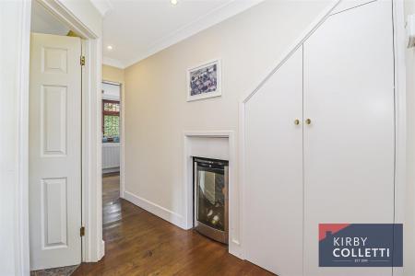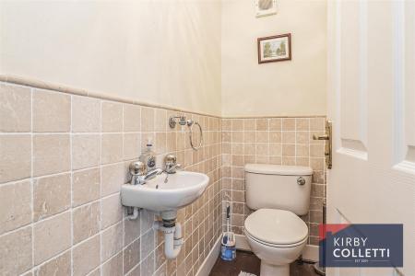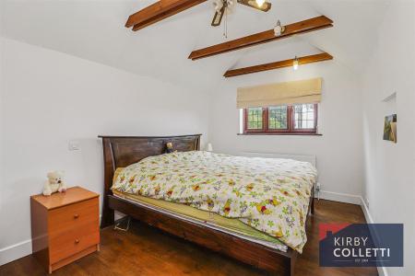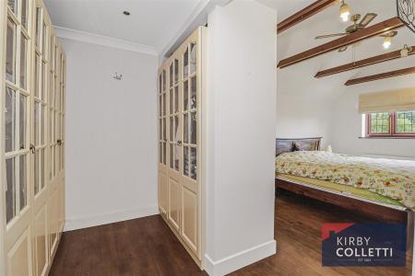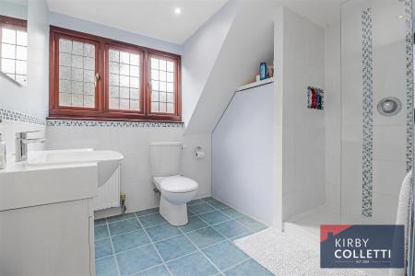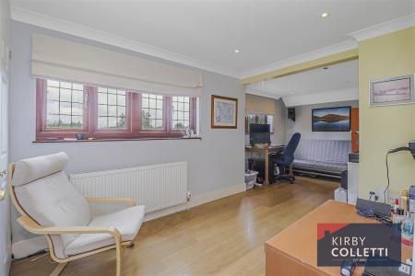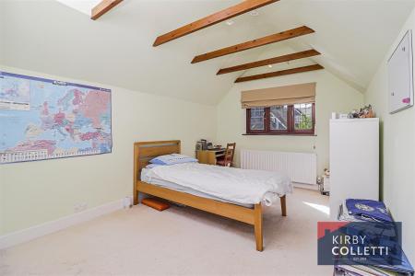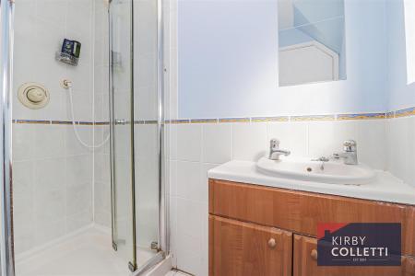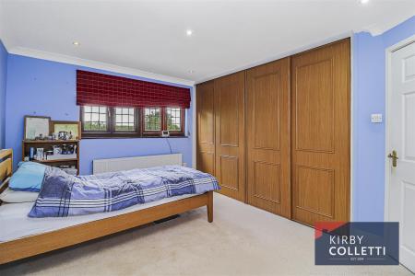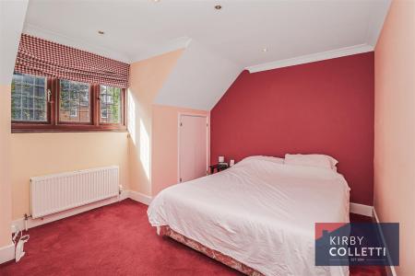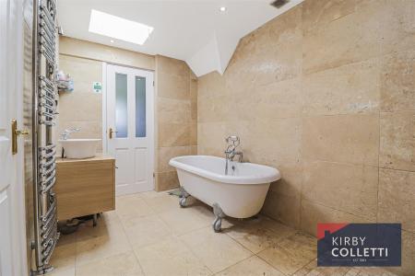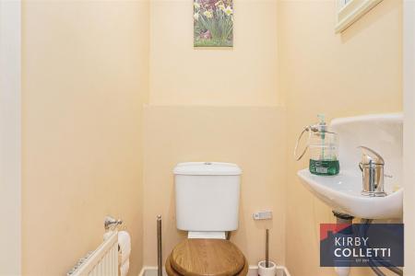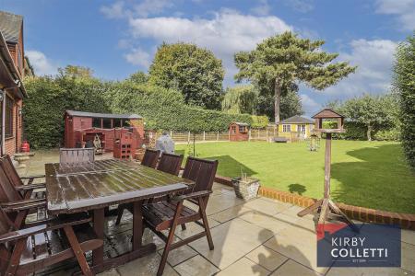- Six Bedroom Detached House
- Three Reception Rooms
- Kitchen/Breakfast Room
- En Suite Bathroom and Dressing Area to Bedroom One
- En Suite Shower Room to Bedroom Three
- Family Bathroom
- 100ft East facing Rear Garden backing onto New River
- Integral Garage
- Carriage Driveway Providing Off Street Parking
- Close To Train Station
6 Bedroom Detached House for sale in Broxbourne
Kirby Colletti are pleased to offer this Six Bedroom Detached House located in one of Broxbourne's premier roads being within a short stroll to Broxbourne Train Station and all local amenities.
The property offers excellent accommodation to include Lounge, Dining Room, Family Room/Study, Kitchen/Breakfast Room, Utility Room, Two Ground Floor Cloakrooms, Bedroom One with Dressing Area and En Suite Bathroom, Further En Suite Shower Room to Bedroom Three, Family Bathroom, Carriage Driveway with Integral Garage and Secluded Rear Garden backing onto New River.
This property benefits from full fibre broadband integration, providing ultra-fast internet speeds, perfect for remote working, streaming, and smart home connectivity.
Accommodation - Front door to:
Entrance Porch - 1.98m'' x 0.99m'' (6'6'' x 3'3'') - Quarry tiled flooring.
Hallway - 3.94m x 2.67m'' (12'11 x 8'9'') - Front aspect window. Radiator. Oak flooring. Stairs to the first floor. Opening to inner hall. Doors to Lounge & study.
Ground Floor Cloakroom - 1.73m'' x 0.89m'' (5'8'' x 2'11'') - Low level W.C. Wash hand basin. Half tiled walls. . Oak flooring.
Lounge - 6.55m'' x 3.48m'' (21'6'' x 11'5'') - Rear aspect window. Two radiators. Feature fireplace with an inset log burning stove. Recessed ceiling spotlights. Access to:
Dining Room - 4.93m'' x 3.35m 2.74m' (16'2'' x 11' 9'') - Casement doors to the rear garden. Double Radiator. Recessed ceiling spotlights. Glazed serving hatch to the kitchen.
Kitchen/Breakfast Room - 6.86m''x 3.05m (22'6''x 10) - Dual aspect windows and door to side. Fitted wall and base mounted units with a wooden worksurfaces over. Inset sink unit. Tiled splashback. Built in NEFF microwave and oven. Large Smeg five ring gas hob with a cooker hood above. Space for dishwasher and American style fridge/freezer. Tiled kitchen area. Oak flooring in the breakfast area. Access to :
Inner Hallway - 3.43m'' x 2.64m'' max (11'3'' x 8'8'' max) - Oak flooring. Storage cupboard.
Utility Room - 1.68m x 1.80m'' (5'6 x 5'11'') - Work surface with inset sink unit. Plumbing for washing machine. Tiled floor. Door to garage.
Study - 2.44m x 2.49m (8 x 8'2) - Front aspect window. Oak finish flooring. Opening into:
Family Room - 5.66m x 2.44m (18'7 x 8) - Dual aspect windows. Oak finish flooring. Door to:
Rear Hallway - 1.68m'' x 0.89m'' (5'6'' x 2'11'') - Door to storage cupboard 5'6'' x 5'6''. Door leading to:
Rear Lobby - 1.80m'' x 1.65m'' (5'11'' x 5'5'') - Door to rear garden. Tiled floor. Door to:
2nd Cloakroom - 1.80m x 0.97m'' (5'11 x 3'2'') - Rear aspect window. White suite comprising low level W.C. Wash hand basin. Tiled floor.
First Floor Landing - Two Velux style windows. Airing cupboard.
Separate Cloakroom - 1.45m'' x 0.89m'' (4'9'' x 2'11'') - White low level W.C. Wash hand Basin.
Master Bedroom - 3.76m x 2.77m (12'4 x 9'1) - Semi vaulted ceiling. Oak flooring. Radiator.
Dressing Area - 2.77m x 2.54m (9'1 x 8'4) - Two sets of fitted wardrobes. Oak flooring. Radiator. Door to:
En Suite Shower Room - 2.74m x 2.44m (9 x 8) - Large shower cubicle. Low level W.C. Wash hand basin in a vanity unit with cupboards below. Tiled flooring. Radiator.
Bedroom Two - 6.17m x 2.67m (20'3 x 8'9) - View to the rear over the New River. Radiator. Fitted wardrobes to one wall. Coved ceiling. Recessed spotlights. Door leading into:
Re_Fitted Wet Room/Family Bathroom - 3.66m x 1.83m'2.13m' (12 x 6''7'') - Re-fitted tiled wet room with a ceiling mounted shower. White roll top bath with side mounted taps and claw and ball feet. Modern Wash stand cupboard with a sink bowl on top. Vertical column style chrome towel radiator. Door to hallway.
Bedroom Three - 5.69m max x 3.05m (18'8 max x 10) - Front aspect window. Radiator. Semi vaulted ceiling. Built in double wardrobe cupboard. Wood finish flooring. Door to:
En-Suite Shower Room - 2.03m'' max x 1.50m'' (6'8'' max x 4'11'') - Side aspect window. Shower cubicle. Wash hand basin. Radiator. Tiled floor.
Bedroom Four - 3.86m x 3.00m (12'8 x 9'10) - Rear aspect window. Fitted wardrobes to one wall.
Bedroom Five - 3.81m x 3.20m'' (12'6 x 10'6'') - Front aspect window. Eaves storage cupboard.
Bedroom Six - 3.58m max x 2.67m (11'9 max x 8'9) - Front aspect window. Alcove Desk unit . Eaves cupboard.
Outside -
Front Driveway - In and out driveway. Brick wall with low railings to the front. Pedestrian side access to each side of the property.
Garage - 5.49m x 3.07m (18 x 10'1) - Up and over electric door. Gas central heating boiler. Light and power connected.
Large Rear Garden - Approx. 100ft deep. East facing. Directly to the rear of the property is a large patio which extends access the garden. The garden is manly laid to lawn with hedge and fences boundaries. At the bottom there is a raised decked area with an inset plunge pool and a timber summer house. Balustrade rail. Large storage shed. Outside lighting. Fully automated pop-up sprinkler system.
Summerhouse - 3.51m x 3.51m (11'6 x 11'6) - Dual aspect windows with double opening casement doors.
Property Ref: 145638_33380805
Similar Properties
5 Bedroom Detached House | £1,250,000
Kirby Colletti are pleased to offer this well presented Five Bedroom Detached Chalet Style House Situated in Broxbourne'...
5 Bedroom Detached House | £1,250,000
Nestled in the desirable area of Cozens Lane West, Broxbourne, this impressive Five Bedroom Detached House offers a perf...
4 Bedroom Semi-Detached House | £1,075,000
KIRBY COLLETTI are delighted to market this STUNNING GRADE II LISTED FOUR BEDROOM VILLA built Circa 1840 by Lord of The...
6 Bedroom Detached House | Guide Price £1,295,000
*OFFERED CHAIN FREE* Kirby Colletti are delighted to offer this FIVE/SIX BEDROOM DETACHED HOUSE located in the most pres...

Kirby Colletti Ltd (Hoddesdon)
64 High Street, Hoddesdon, Hertfordshire, EN11 8ET
How much is your home worth?
Use our short form to request a valuation of your property.
Request a Valuation





