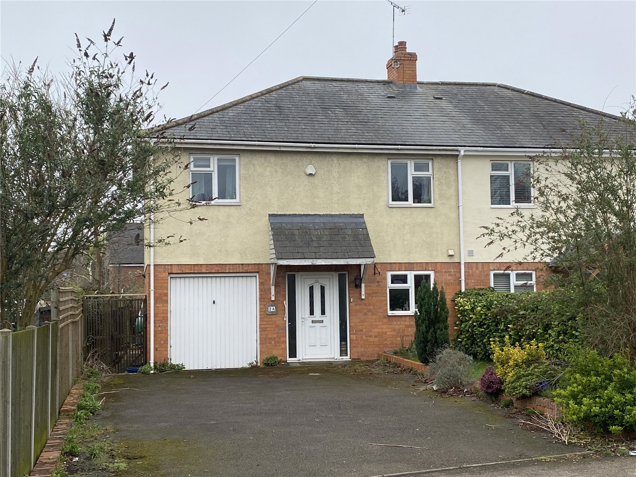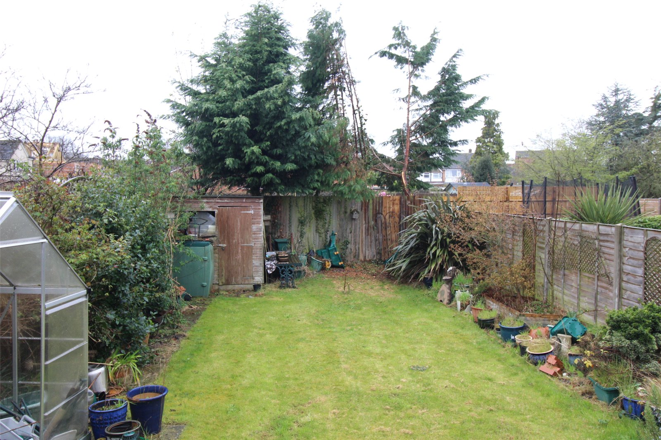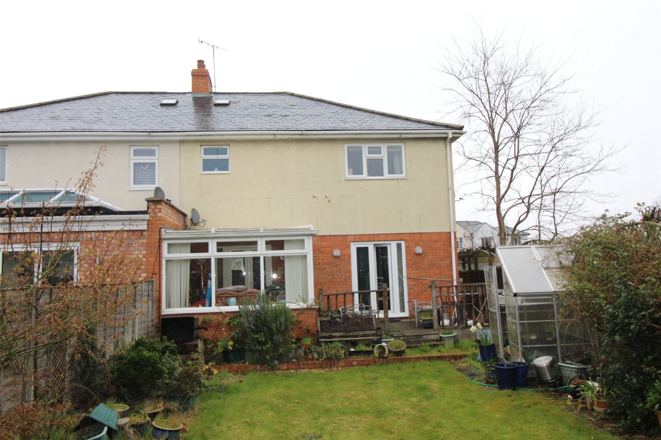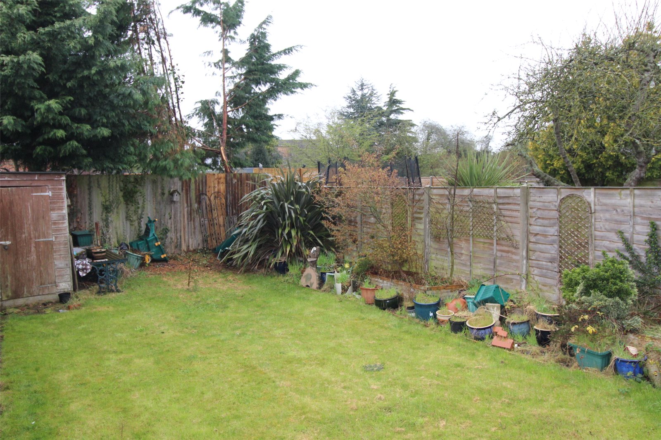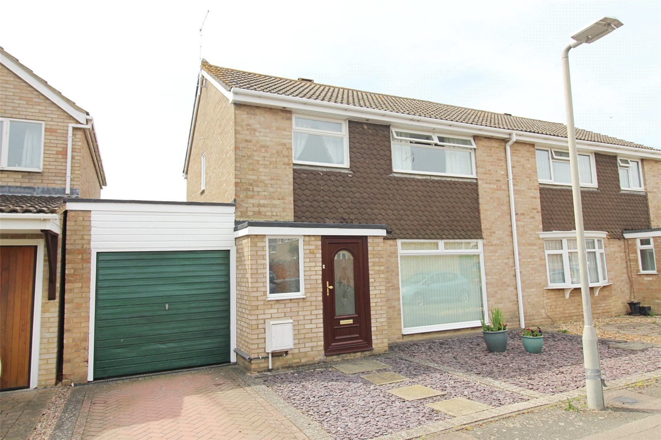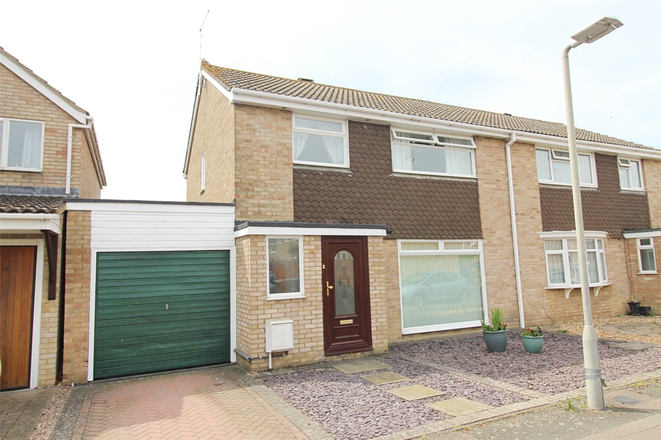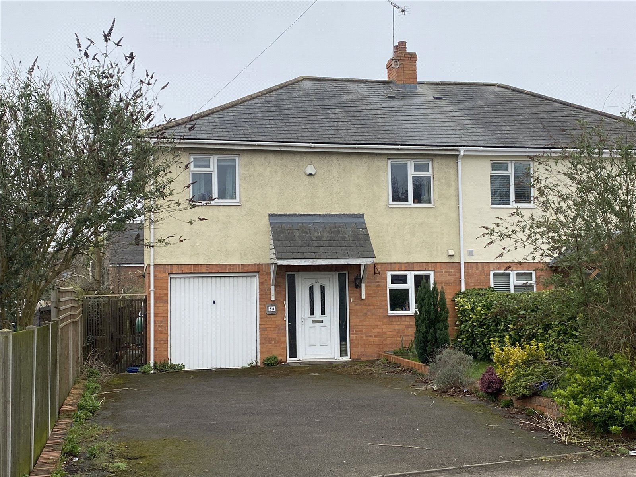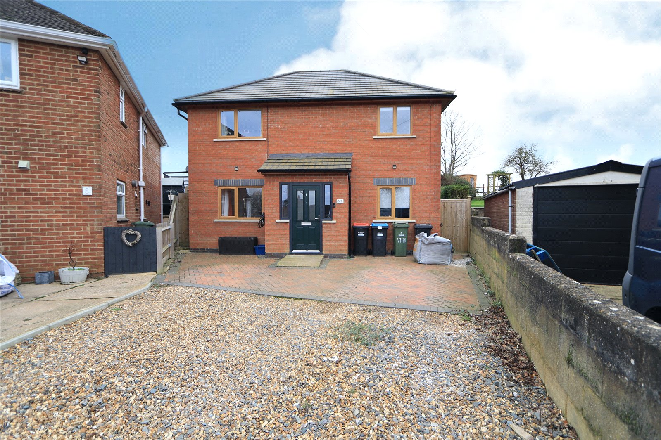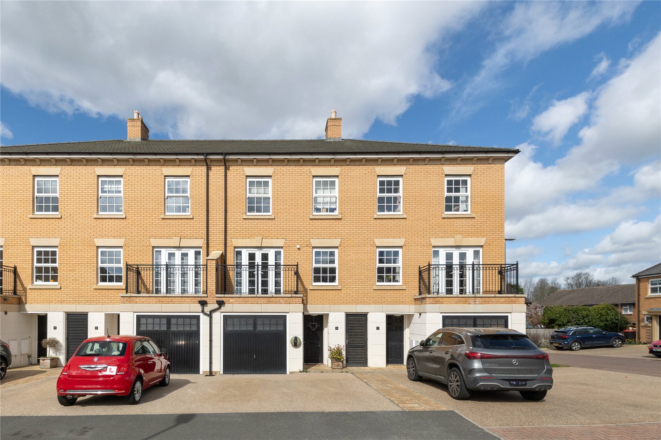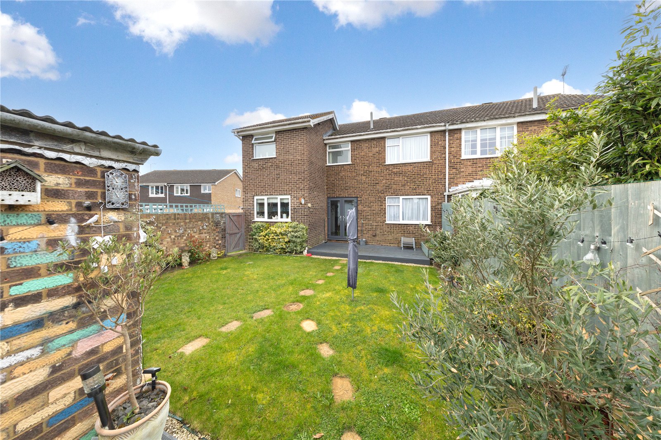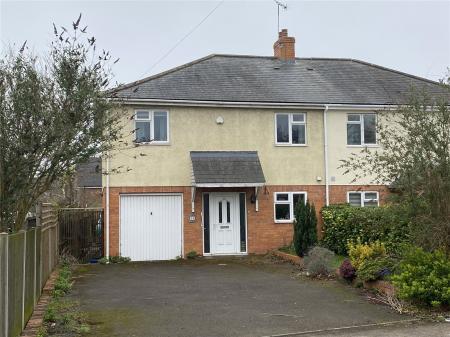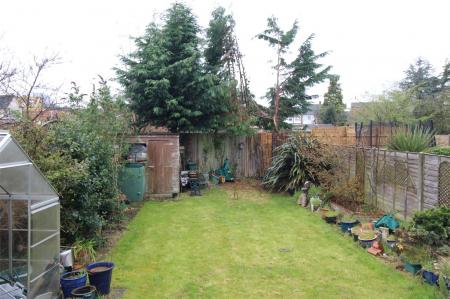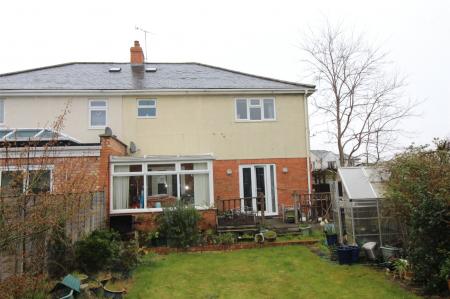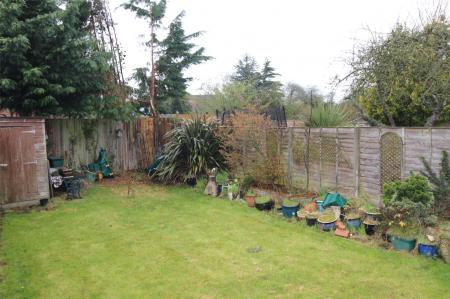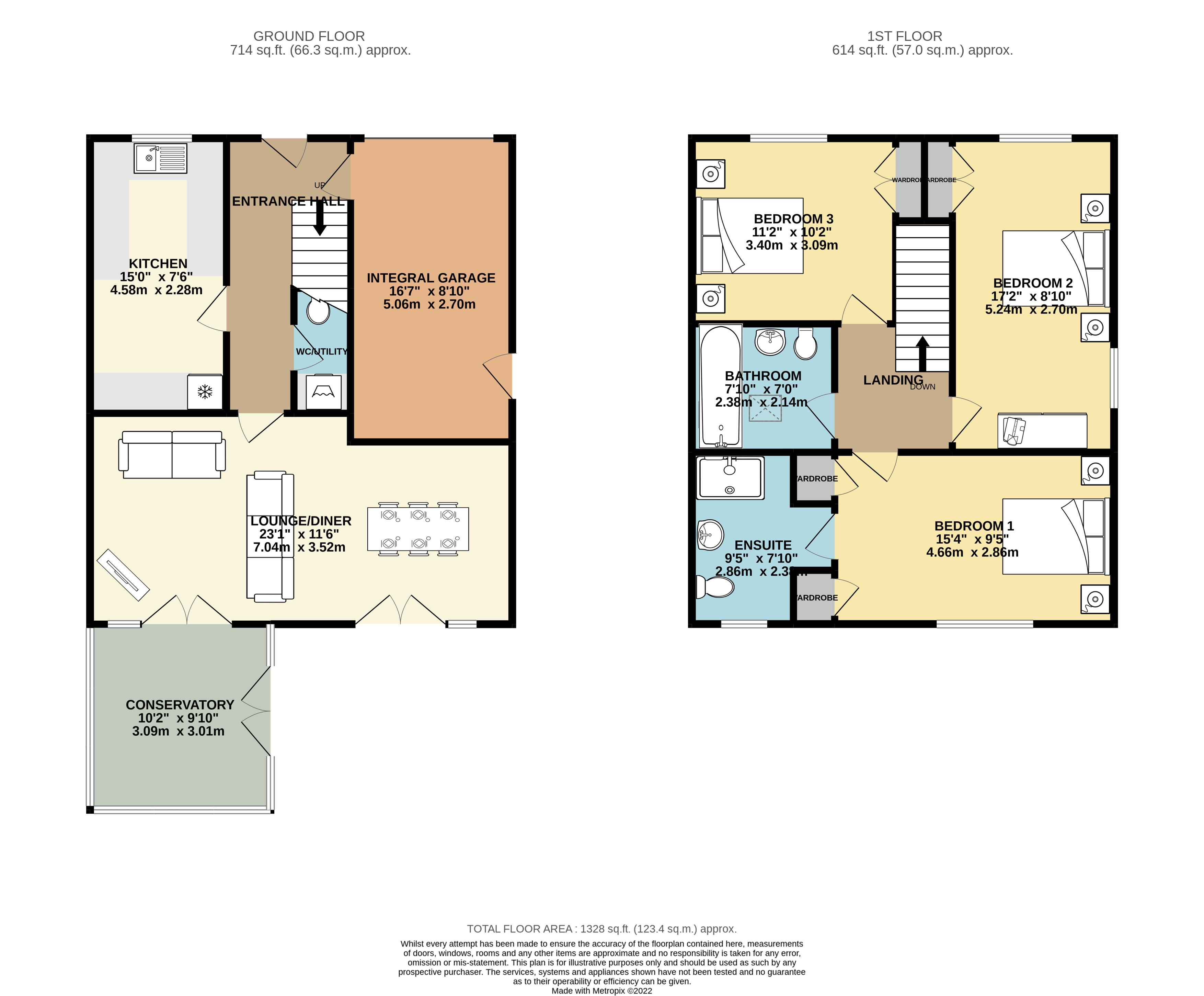- OUSEDALE CATCHMENT AREA
- 3 Bedroom Semi Detached
- Non Estate Location
- Off Road Parking for 4 Cars
- 23ft Lounge/Dining Room + Conservatory
- Three Double Bedrooms
- Ensuite Shower Room to Master
- Garage
- Good Size Enclosed Rear Garden
- No Upper Chain
3 Bedroom Semi-Detached House for sale in Buckinghamshire
*** 3 DOUBLE BEDROOMS + ENSUITE ***
Urban & Rural Newport Pagnell are favoured with Sole Agency on this spacious 3 bedroom semi-detached family home which is situated within the OUSEDALE SCHOOL CATCHMENT AREA. Built approximately 16 years ago the property is situated in a non-estate location within 1 mile of the Town Centre which offers all day to day facilities as well as easy connections to Central Milton Keynes.
Whilst the property benefits from Downstairs Cloakroom, End Suite to Master Bedroom, Gas to Radiator Heating, Double Glazing, Good Size Rear Garden and OFF ROAD PARKING FOR UPTO 4 CARS + Integral Garage, the accommodation briefly comprises of:- Entrance Hall, Cloak/Utility Room, Kitchen Breakfast Room, Lounge/Diner, Conservatory. On the first Floor there is 3 Double Bedrooms, End Suite Shower Room & Family Bathroom. Outside there is off road parking leading to an integral garage and to the rear is a fully enclosed garden which is of good size.
Viewing of this property is strongly recommended.
Entrance Hall Stairs rising to first floor, doors to all ground floor rooms and personal door into garage.
Cloakroom/Utility Room 7'4" x 3'1" (2.24m x 0.94m). Plumbing and space for washing machine with worksurface over, storage, low level w.c. and radiator.
Kitchen Breakfast Room 15' 7'6" (4.75m). Extensive range of units to all four walls with a mixture of wall and base units, roll top work surfaces over base units with inset sink unit and tiling to splash backs in ceramics. Double glazed window to front.
Lounge/Dining Room 23'1" x 11'6" (7.04m x 3.5m). Good size room with two sets of dual double glazed doors leading to both Conservatory and rear garden.
Conservatory 10'2" x 9'10" (3.1m x 3m). Brick built base with double glazed units to two sides and doors leading to garden.
First Floor Landing Access to loft space and doors to all rooms.
Bedroom 1 15'4" x 9'9" (4.67m x 2.97m). Two built in storage cupboards, double glazed window to rear, radiator and door to En Suite.
Ensuite Shower Room 9'9" x 5'7" (2.97m x 1.7m). Three piece suite comprising of oversized shower enclosure, wash hand basin and w level w.c. Radiator and double glazed window to rear.
Bedroom 2 17'2" x 7'10" (5.23m x 2.4m). Dual aspect with double glazed windows to front and side, built in double wardrobes and radiator.
Bedroom 3 11'4" x 10'4" (3.45m x 3.15m). Built in double wardrobe, double glazed window to front and radiator.
Bathroom 7'3" x 6' (2.2m x 1.83m). THree piece suite of panel enclosed bath, wash hand basin and low level w.c. Tiled water sensitive areas in ceramics, radiator and skylight window.
Garage 17'2" x 7'10" (5.23m x 2.4m). Metal up and over door, gas boiler serving heating and hot water, door to garden
Outside Front Off road parking for up to 4 cars and gated access to rwear garden
Outside Rear Off good size and fully enclosed, mainly laid to lawn with well stocked flower and shrub beds, Fully enclosed by timber fencing, greenhouse and timber built shed. Gated access to front.
Important Information
- This is a Freehold property.
Property Ref: 738573_MKE220158
Similar Properties
Welland Drive, Newport Pagnell, Buckinghamshire, MK16
4 Bedroom Semi-Detached House | Offers in region of £400,000
** FANTASTIC FOUR BEDROOM SEMI ***Urban & Rural Newport Pagnell are proud to offer 'For Sale' this extended 4 bedroom se...
Stour Close - 4 Bedroom Semi Detached
4 Bedroom Semi-Detached House | Offers in region of £400,000
** FANTASTIC FOUR BEDROOM SEMI *** Urban & Rural Newport Pagnell are proud to offer 'For Sale' this extended 4 bedroom...
Little Linford Lane - No Upper Chain
3 Bedroom Semi-Detached House | Offers in region of £400,000
*** 3 DOUBLE BEDROOMS + ENSUITE *** Urban & Rural Newport Pagnell are favoured with Sole Agency on this spacious 3 bedr...
Town End Crescent Stoke Goldington
3 Bedroom Detached House | Offers in excess of £415,000
*** THREE DOUBLE BEDROOMS - VILLAGE LOCATION *** Magnificent Modern Detached House in the charming village of Stoke Go...
4 Bedroom Terraced House | Offers in excess of £425,000
**Guide Price £435,000-£440,000** Urban and Rural are pleased to present this CHAIN FREE modern terraced town house loc...
BRILLIANT 4 BEDROOM SEMI-DETACHED HOME
4 Bedroom Semi-Detached House | Asking Price £425,000
Urban and Rural are pleased to market this brilliant 4 bedroom semi-detached Family Home which is situated in a cul de s...

Urban & Rural (Newport Pagnell)
31 High Street, Newport Pagnell, Milton Keynes, MK16 8AR
How much is your home worth?
Use our short form to request a valuation of your property.
Request a Valuation
