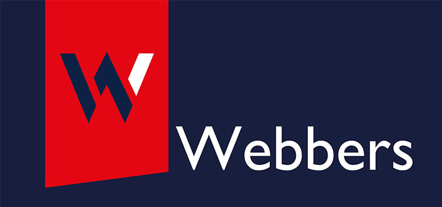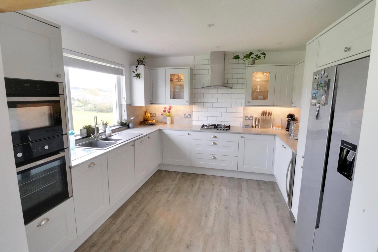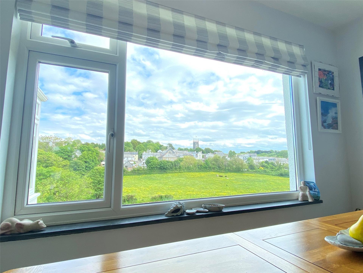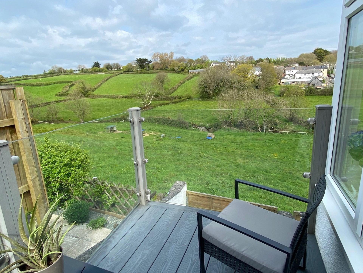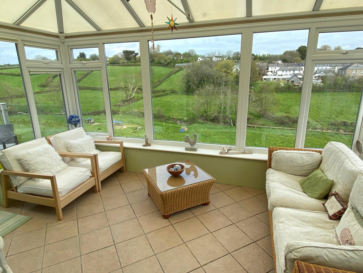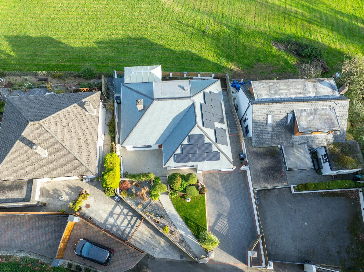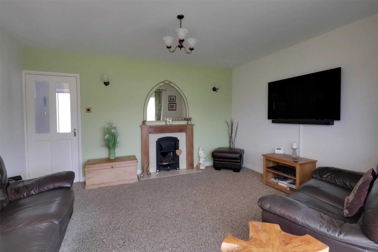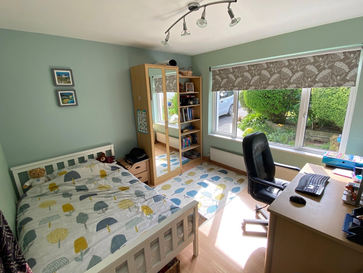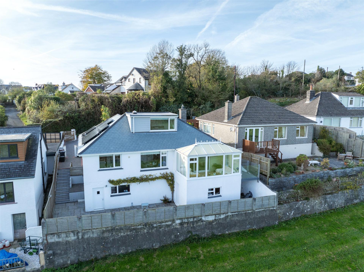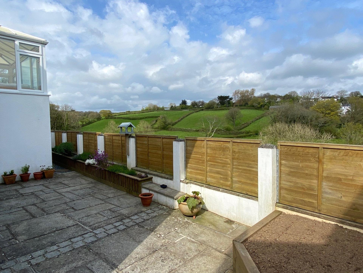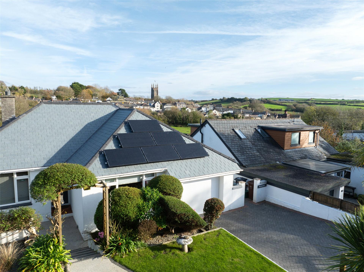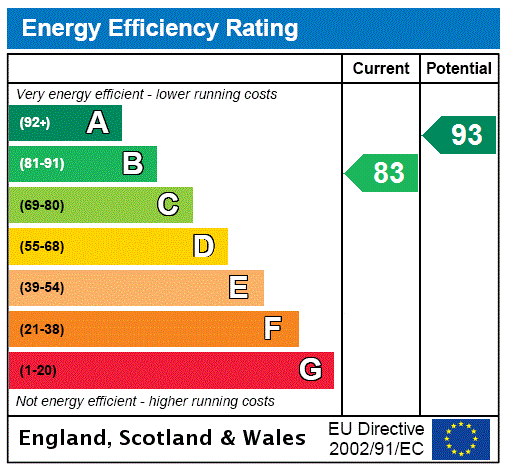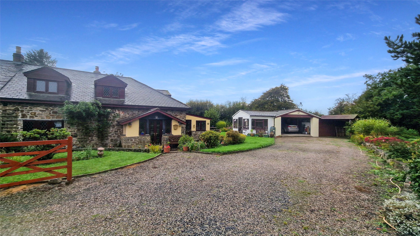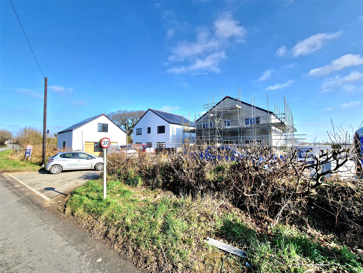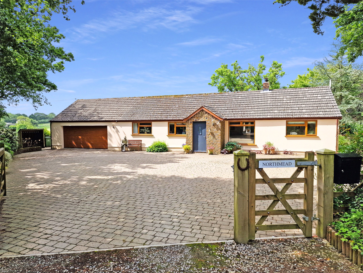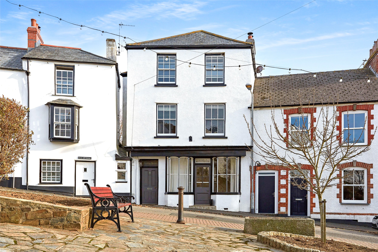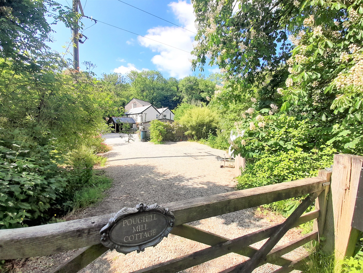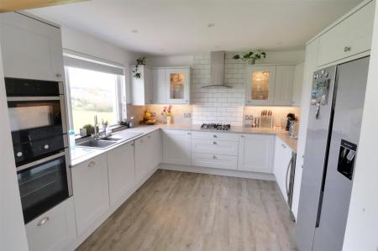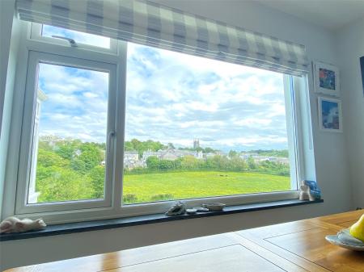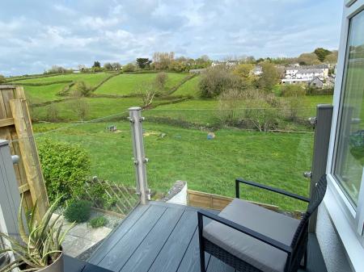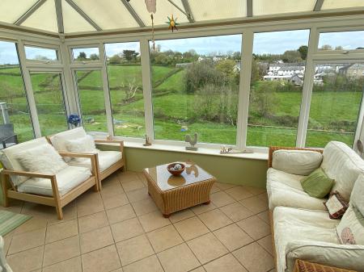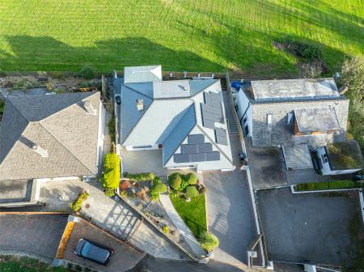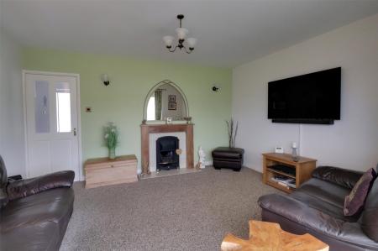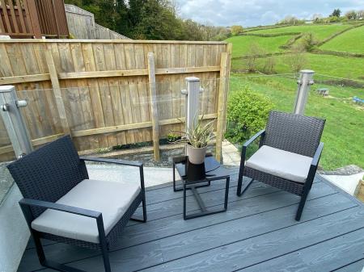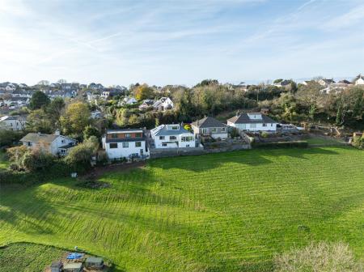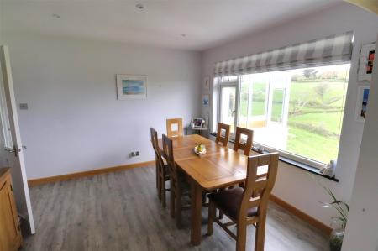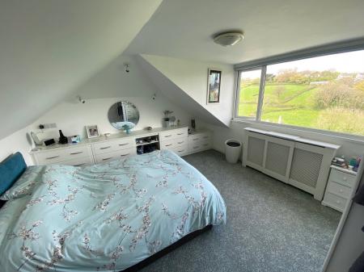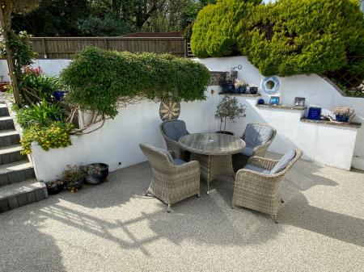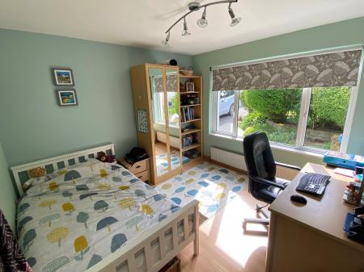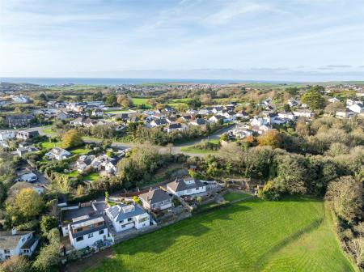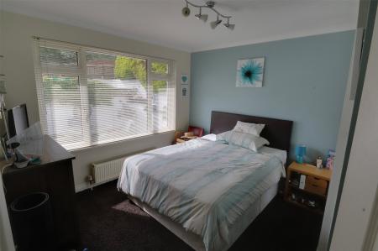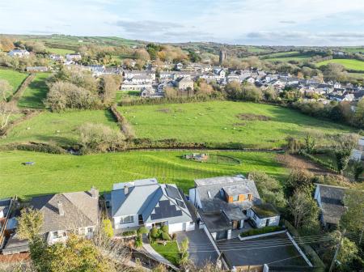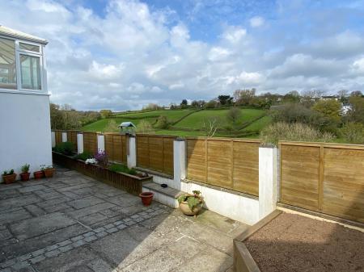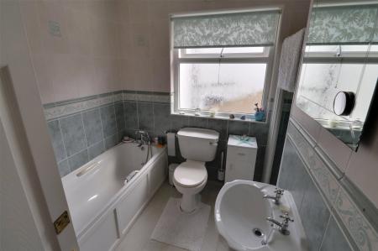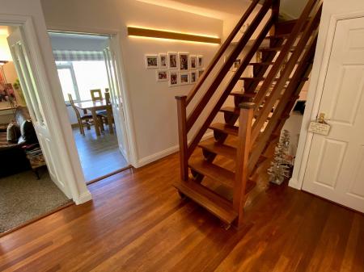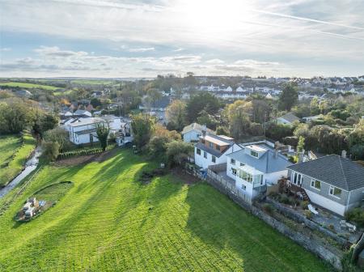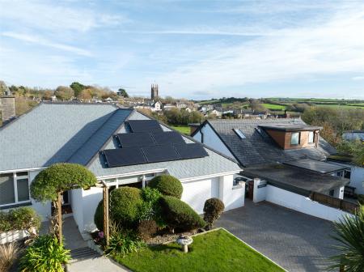- Brand new slate roof
- Stunning valley
- village and church view
- Elevated edge of village location
- Easy walk to the amenities including shop
- pub
- school and medical centre
- Garage and brick paved driveway
- PV panels with annual income
- Mains gas central heating
3 Bedroom Detached House for sale in Bude
Brand new slate roof
Stunning valley, village and church view
Elevated edge of village location
Easy walk to the amenities including shop, pub, school and medical centre
Garage and brick paved driveway
PV panels with annual income
Mains gas central heating
Useful workshop and art studio on the lower ground level
Fantastic UPvc double glazed conservatory and balcony with 180 degree views
Living room with fire
Dining room and modern kitchen with underfloor heating
FTTP (Fibre to the Property) with work from home potential
Master bedroom with superb views and a shower room/wc
Two well proportioned ground floor bedrooms
Patio garden to rear, with lawn and flowerbed garden to the front
The brand new slate roof has just been completed (October 24) and comes with a 10 year guarantee from a well-known local firm. The new EPC is now 2 bands higher (as it has moved from a rating of D to a B) making the property much more economical to run and has vastly improved the external appearance.
Our clients have taken advantage of the fantastic views by building on a UPVC double glazed conservatory which enjoys 180° views over the valley, the river below, parts of the village and its church in the distance, with a new composite balcony situated off. The views are also enjoyed from the dining room, kitchen and master bedroom suite on the first floor, as well as from the rear patio garden. Whilst building on the conservatory our clients have made use of the lower ground floor area to provide an art studio, which has potential to become a work from home office or gym, if required. This is in addition to the original workshop, which has power and light, and this houses the boiler which supplies the mains gas fired central heating system throughout the property, with both areas forming excellent storage beneath the property.
There is an integral garage, with a recently renewed automatic roller door, PV panels are installed and owned by our clients, and other improvements include a superb kitchen with built in appliances, including the fridge/freezer, with quality flooring through the kitchen and dining room, which benefits from under floor heating.
The brick paved driveway and garage provide ample parking. The driveway is bordered by a lawn garden with colourful flower beds and a sunken, resin patio area to enjoy the best of the afternoon sun. Steps to the side of the property lead to the low maintenance patio garden to the rear, which features raised beds, easy access to the art studio and workshop and still has the benefit of those wonderful views.
Internally the accommodation is very well presented and comprises a welcoming entrance hall with the original wood floor and open tread staircase to the first floor, with access to the rest of the accommodation. This includes; the living room with an Gas Fire (Mains), a dining room, a kitchen, a ground floor bathroom and two well-proportioned double bedrooms, one with built-in wardrobes.
To the first floor there is a shower room/WC and a master bedroom with great views over the valley to the village beyond.
LOCATION
Tucked away from the main village centre but within an easy walk from the property there is a 7 day opening general stores and post office, a choice of public houses, a medical Centre and minor injury unit plus other local businesses.
In the opposite direction there is easy access to the County primary school of the village, with slightly further away, the supermarkets and the business Park on the edge of Bude. Bude offers a bustling town centre, a rejuvenated canal area and two sandy beaches with fantastic clifftop walks.
SERVICES
Mains Gas, Electric, Solar PV Panels, Water and Drainage. Unlimited FTTP (Fibre to the property)
P.V panels bring in an additional income with 21.49 PV panels P/K w/h generation tariff and a 7.14 p/k Wh export tariff.
TENURE - Freehold
Council Tax band - D
EPC - B
Ground floor
Hallway
Bedroom 2 10'9" x 9'7" (3.28m x 2.92m).
Living Room 14'1" x 12'1" (4.3m x 3.68m).
Conservatory 13'7" x 8'8" (4.14m x 2.64m).
Dining Room 11'2" x 10'11" (3.4m x 3.33m).
Kitchen 11'1" x 11'1" (3.38m x 3.38m).
Bathroom
Bedroom 3/Study 11'1" x 10'11" (3.38m x 3.33m).
Garage 16'3" x 9'10" (4.95m x 3m).
Basement
Store Room 13'7" x 8'8" (4.14m x 2.64m).
Workshop 19'9" x 11'1" (6.02m x 3.38m).
First Floor
Bedroom 1 13'2" max x 12'6" max (4.01m max x 3.8m max).
Shower Room
From our office in the Strand proceed along Belle Vue and bear left at the mini roundabout. Go along this road, going straight across the first roundabout and then turning left at the second roundabout onto the A39. Proceed down the hill and bear into the middle lane and turn right in Stratton. Take the next left turn into Poundfield Lane where Holmecroft is the third property found on the right hand side, a little way along.
Important Information
- This is a Freehold property.
Property Ref: 56016_BUD190190
Similar Properties
Chilsworthy, Holsworthy, Devon
3 Bedroom Detached Bungalow | Guide Price £535,000
Offered to the market with NO ONWARD CHAIN.Positioned in a convenient village location The Gables is a stunning, archite...
3 Bedroom Semi-Detached House | Guide Price £525,000
Offered to the market with NO ONWARD CHAIN. Cobwebs is a stunning 3-bedroom home offering spacious living with a cosy si...
4 Bedroom House | Guide Price £525,000
ENERGY EFFICIENCY is a key feature of this 4/5 BEDROOM BRAND NEW, stunning DETACHED home with DETACHED oversize GARAGE w...
4 Bedroom Detached Bungalow | Fixed Price £550,000
Nestled in the heart of the West Devon countryside, this charming detached four bedroom bungalow (master en-suite) featu...
Old Post Office Hill, Stratton, Bude
4 Bedroom Terraced House | £555,000
Offered to the market with NO ONWARD CHAIN. Stunning Grade II listed Georgian townhouse in Stratton, near North Cornwall...
3 Bedroom Detached House | Guide Price £565,000
Poughill Mill Cottage enjoys a wonderful valley setting, with the beautiful half an acre gardens bordering the River Str...
How much is your home worth?
Use our short form to request a valuation of your property.
Request a Valuation
