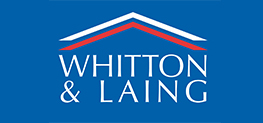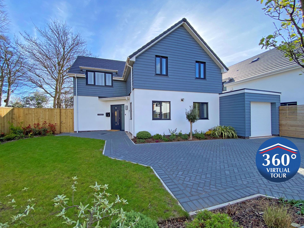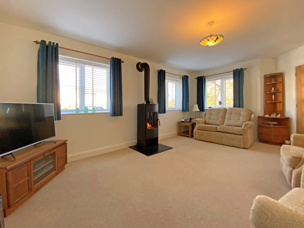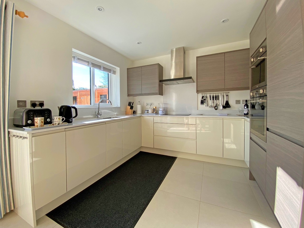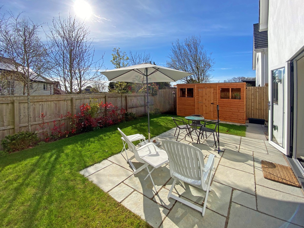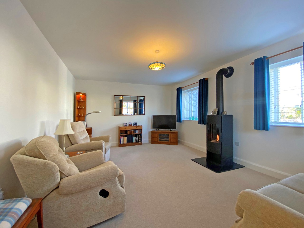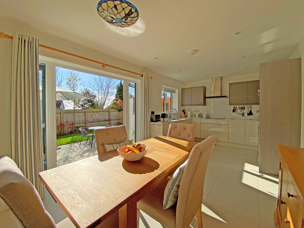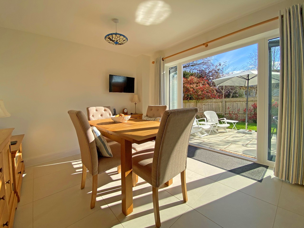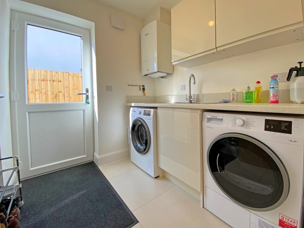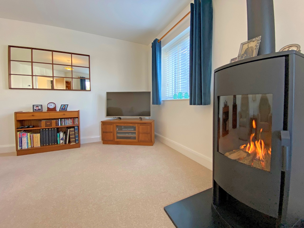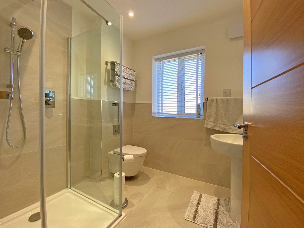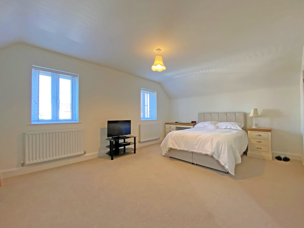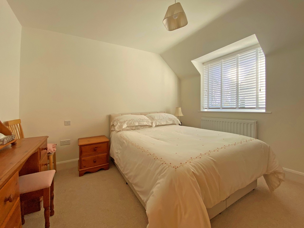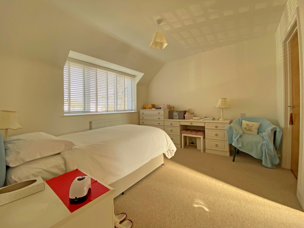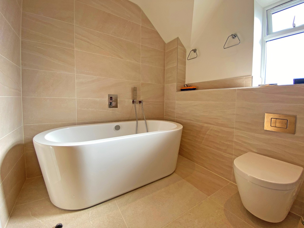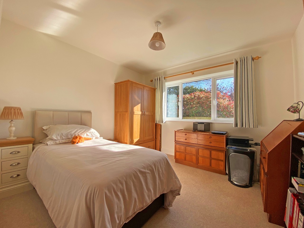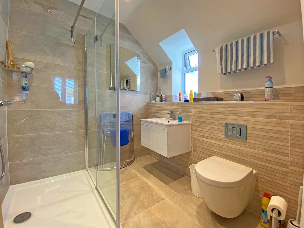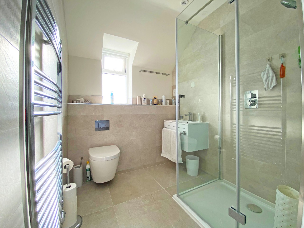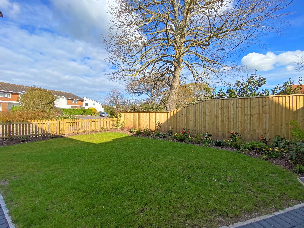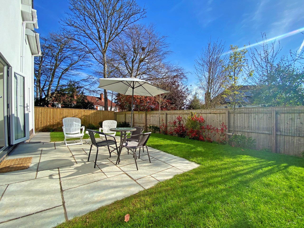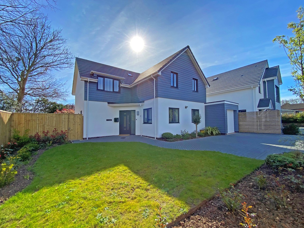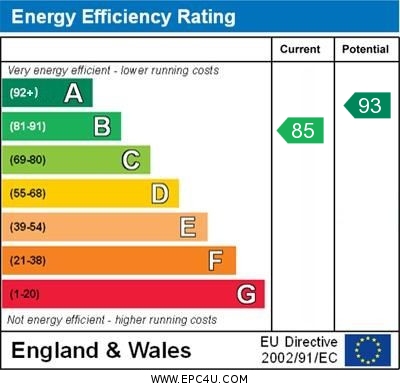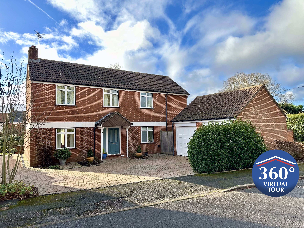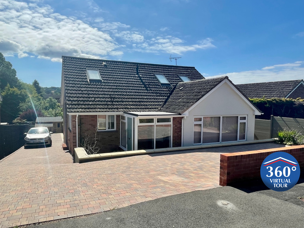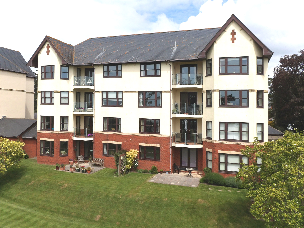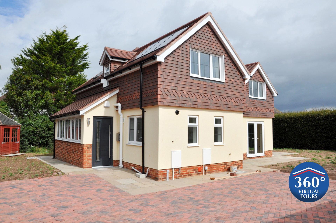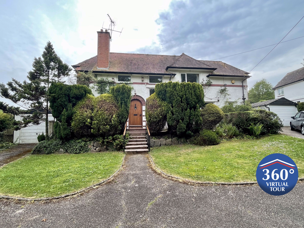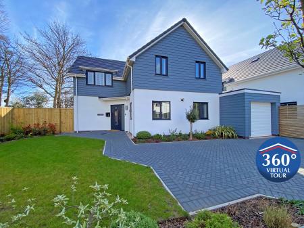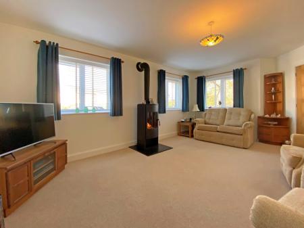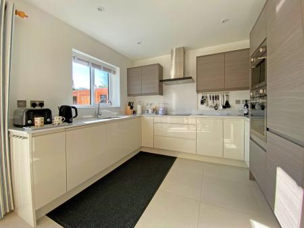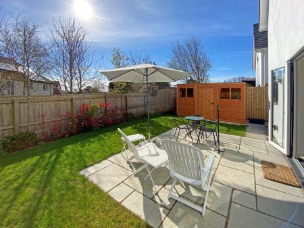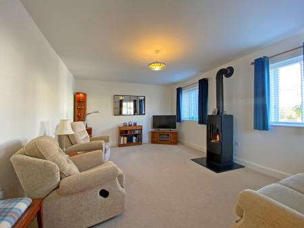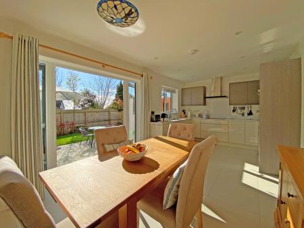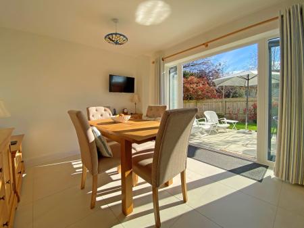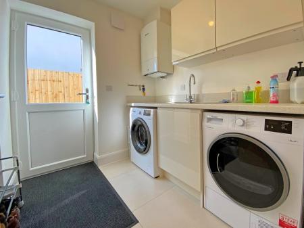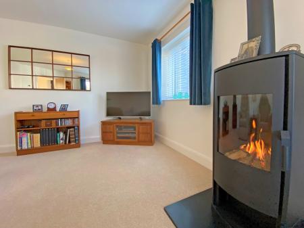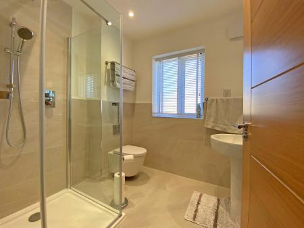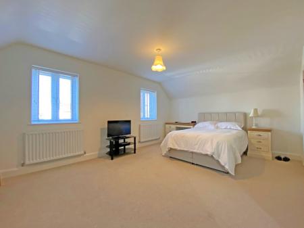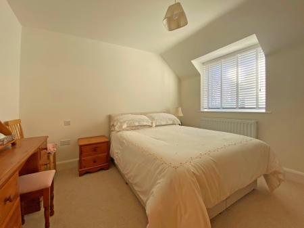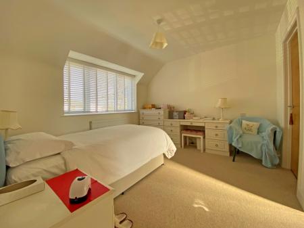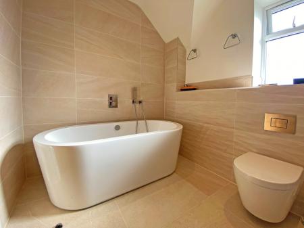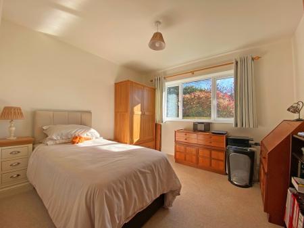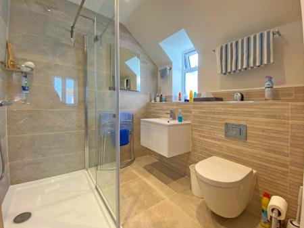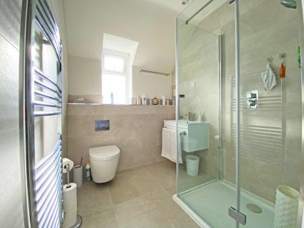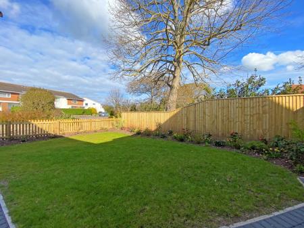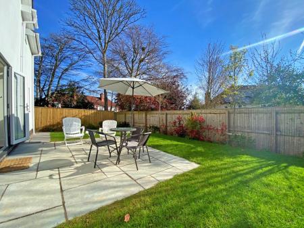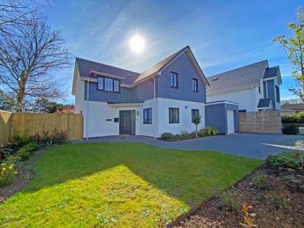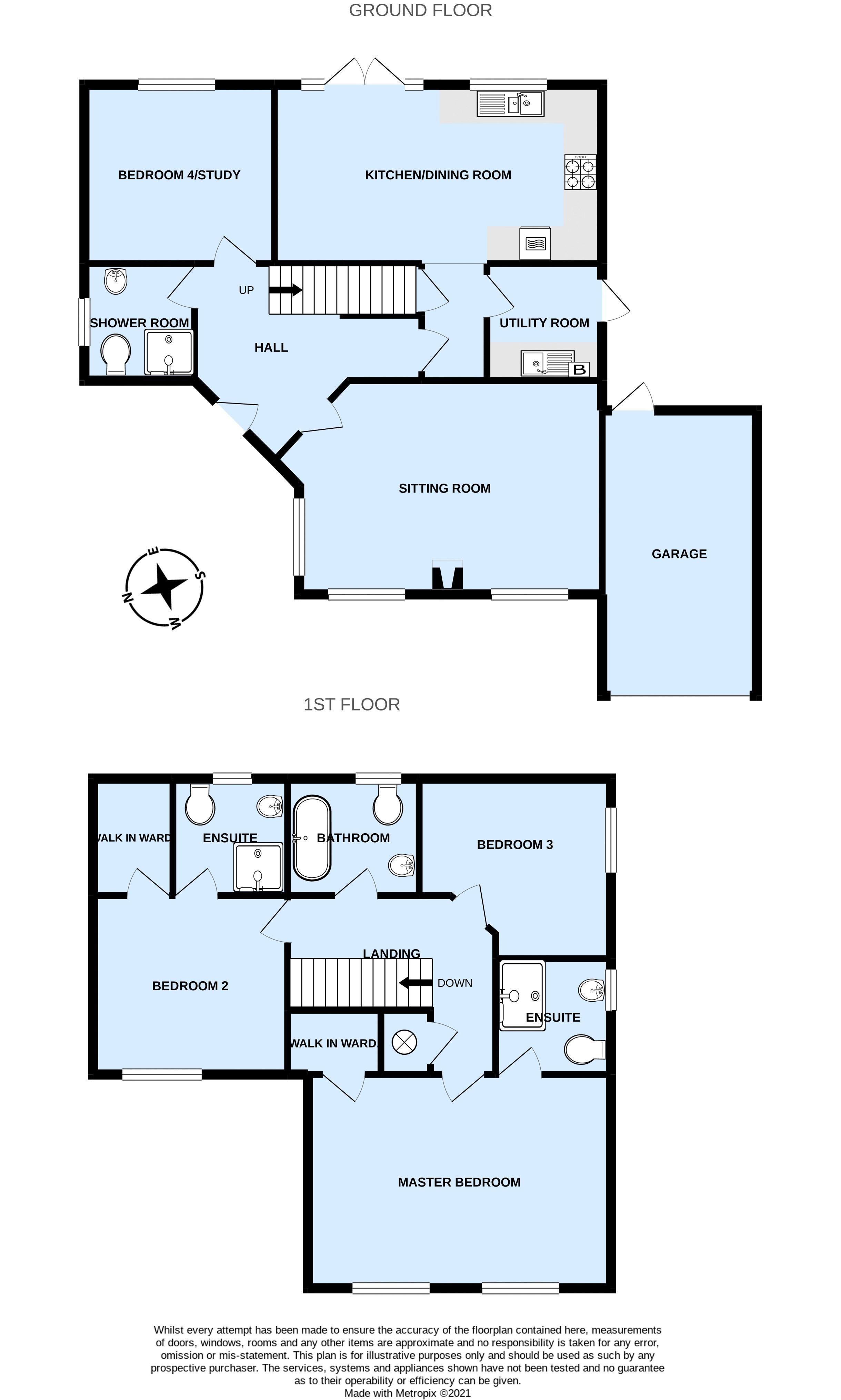- An impressive luxury detached house built Circa 2019 to a high standard and specification
- Spacious reception hall, stairs and landing
- Fine twin aspect sitting room with a gas remote control wood burning stove-effect fire
- Superb modern kitchen/dining room with built-in appliances
- Separate utility room
- Ground floor bedroom 4/study and adjoining shower room/wc
- Three further first floor bedrooms – two with en-suite shower rooms and walk-in wardrobes
- Well-appointed family bathroom/wc
- Gas part underfloor central heating and UPVC double glazing
- Private manageable landscaped gardens
4 Bedroom House for sale in Budleigh Salterton
This spacious and versatile modern four bedroom detached house is one of only two properties built Circa 2019 to a high specification by reputable local builders. Situated close to the town centre and seafront it is also well placed for a number of sports facilities such as bowls, tennis and croquet.
The sale of this property offers the unique chance to purchase an individual modern low-maintenance detached house situated in a quiet location close to the town centre and seafront. The house has been finished to an extremely high specification throughout which will become apparent upon an internal inspection. To avoid disappointment we thoroughly recommend an early viewing.
Directional Note… From the traffic lights at the top of Budleigh Salterton High Street, proceed up Station Road passing The Green and continuing around the right hand bend onto Upper Stoneborough Lane. Take the second turning on the right into Cricket Field Lane and 1 Crabpots will be found a short distance along the lane on the left hand side. Services… All mains services are connected.
This is one of two stylish detached houses which were built Circa 2019 to a high specification by a highly regarded local builder and has the remainder of a 10-year Warranty. The property is freehold offering individuality, comfort and versatility designed to suit your lifestyle. The design offers a light and fresh feel with generous proportions arranged so that living on the ground floor is possible using the fourth bedroom/study and adjoining shower room/wc. The entrance is particularly impressive with a spacious reception hall and stairs rising to the first floor. Doors then lead to a comfortable twin aspect sitting room with a feature living flame wood burning stove-effect gas fire controlled by its own remote control. From the hallway a door leads to small lobby which in turn provides access to the utility room and large modern kitchen/dining room. The kitchen area is of a high standard with a range of two-tone coloured units and quartz working surfaces incorporating Smeg induction hob, fan-assisted double oven/grill, integrated dishwasher and a Kenwood fridge/freezer. The first floor landing provides access to three further generous size bedrooms with the master bedroom and bedroom two both having their own well-appointed modern en-suite shower room/wc’s and walk-in wardrobes. The main family bathroom is also well-appointed with a feature free-standing bath. Other features include UPVC double glazing and gas central heating/hot water, supplied by an energy-efficient Worcester condensing boiler with a pressurised cylinder in the first floor airing cupboard. The heating to the ground floor is underfloor and there are radiators servicing the first floor. There are gardens to three sides of the house which have been landscaped to provide minimal maintenance whilst offering the maximum amount of privacy. The rear garden features a sunny aspect patio and a substantial timber garden shed. To the front of the house is an attractive brick paved driveway providing hardstanding space for up to three cars and leading to the adjoining garage which has an electrically operated remote control roller door. The property is being sold with quality fitted floor coverings/carpets and fitted blinds.
Reception hall
12' 6'' x 11' 6'' (3.80m x 3.50m) max. measurements
Sitting Room
18' 7'' x 12' 6'' (5.66m x 3.8m)
Kitchen/Dining room
19' 6'' x 11' 1'' (5.94m x 3.37m)
Utility room
6' 10'' x 6' 9'' (2.08m x 2.05m)
Bedroom 4/Study
11' 0'' x 10' 4'' (3.36m x 3.15m)
Ground Floor Shower room/wc
6' 9'' x 6' 5'' (2.05m x 1.96m)
Landing
11' 10'' x 6' 9'' (3.60m x 2.05m) incl. stairs area and excl. door recess
Master bedroom
17' 8'' x 12' 6'' (5.38m x 3.81m)
En-suite Shower rooom/wc
6' 9'' x 6' 8'' (2.07m x 2.04m)
Bedroom 2
11' 3'' x 10' 5'' (3.42m x 3.17m)
En-suite Shower Room/wc
6' 10'' x 6' 1'' (2.08m x 1.86m)
Bedroom 3
10' 11'' x 10' 3'' (3.32m x 3.12m) max. measurements
Bathroom/wc
7' 8'' x 6' 10'' (2.34m x 2.08m)
Garage
16' 7'' x 9' 1'' (5.05m x 2.76m)
Timber garden shed
12' 0'' x 3' 11'' (3.66m x 1.20m)
Important information
This is a Freehold property.
Property Ref: EAXML4296_10881163
Similar Properties
4 Bedroom House | Guide Price £750,000
An immaculate and beautifully located extended modern detached four bedroom house in a small cul-de-sac location. Attrac...
4 Bedroom Chalet | Guide Price £725,000
An impressive and extended four bedroom detached chalet bungalow in a quiet village cul-de-sac location with a private r...
3 Bedroom Flat | Guide Price £685,000
A particularly desirable three bedroom purpose built second floor balcony apartment enjoying stunning coastal and sea vi...
Coastguard Road, Budleigh Salterton
4 Bedroom House | Guide Price £875,000
An outstanding new four bedroom detached house providing beautifully appointed accommodation of about 1,593 sq.ft. on a...
4 Bedroom House | Guide Price £995,000
A classic Budleigh Salterton older style four bedroom detached house with lots of character amidst gardens and grounds o...
How much is your home worth?
Use our short form to request a valuation of your property.
Request a Valuation
