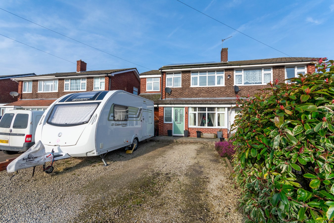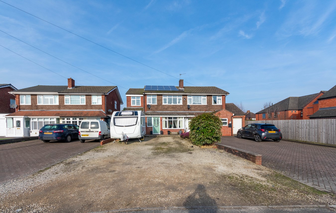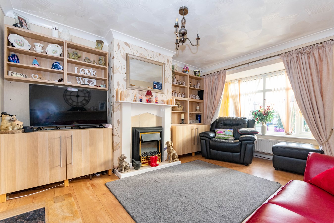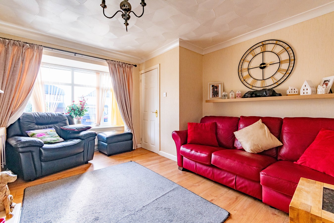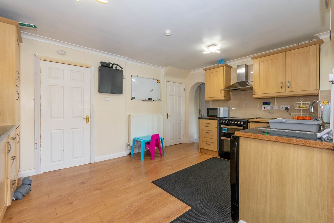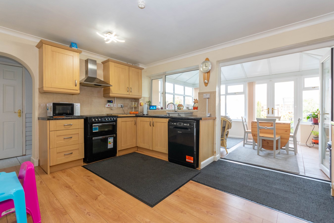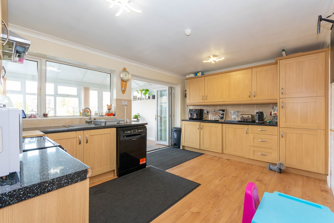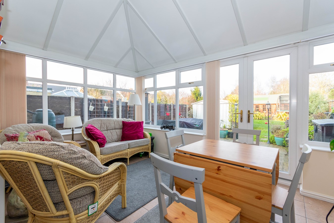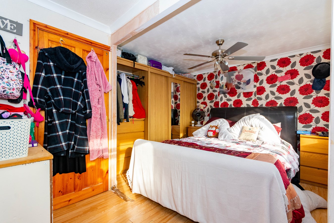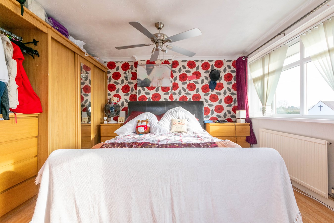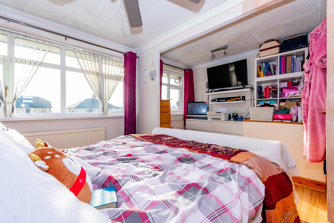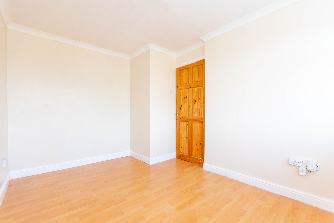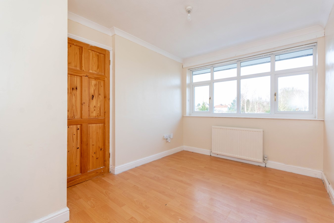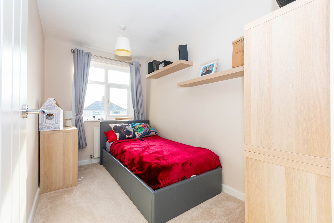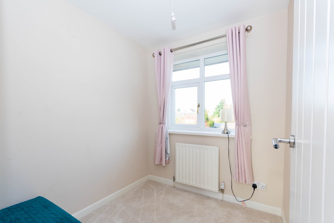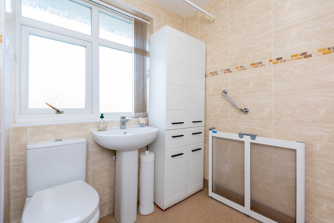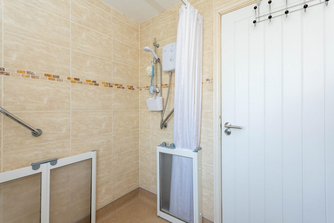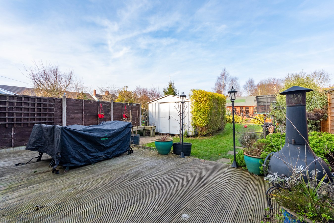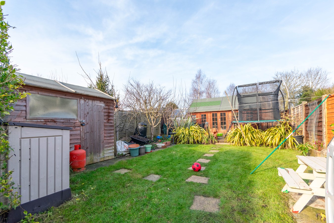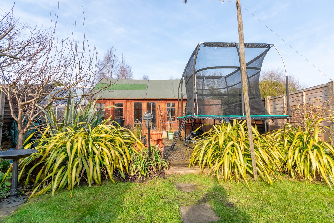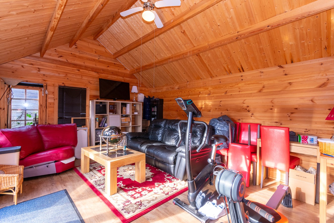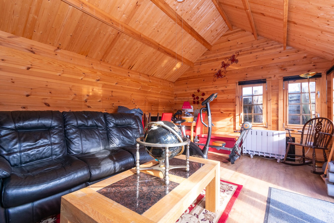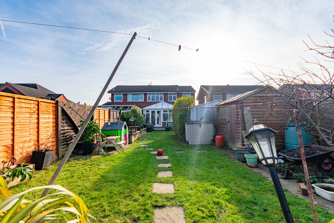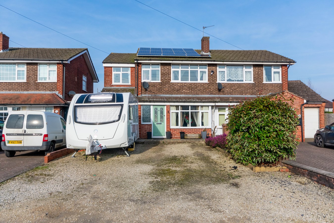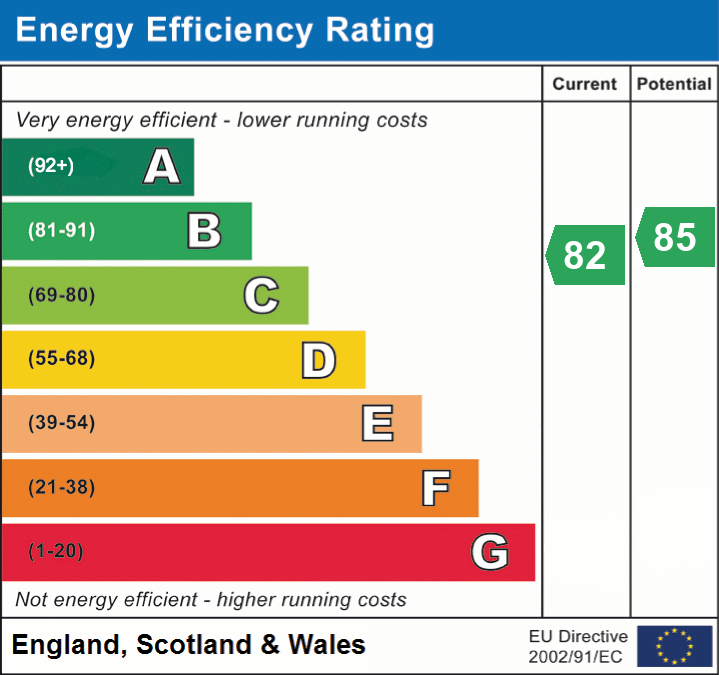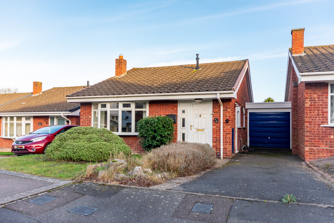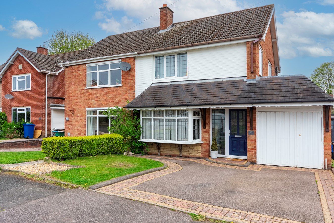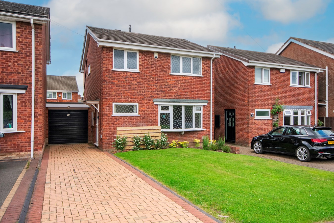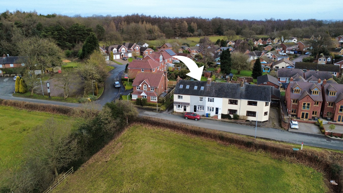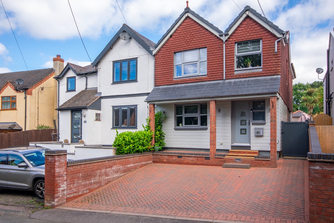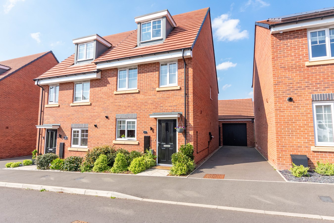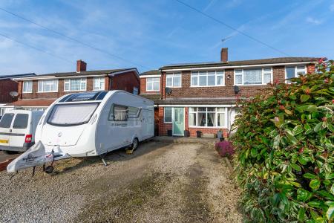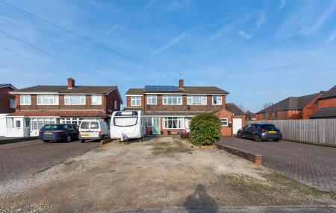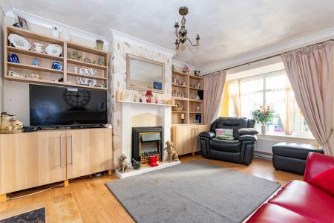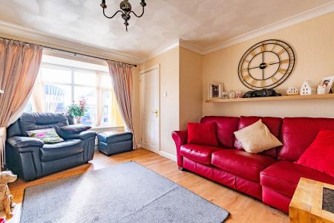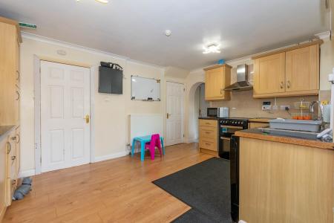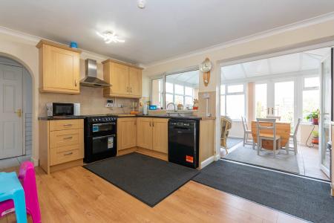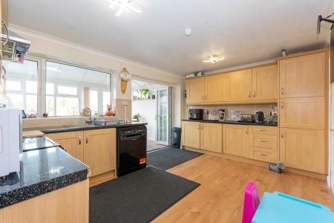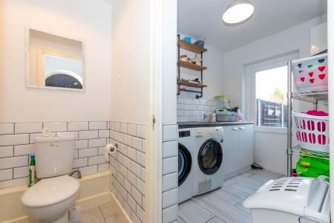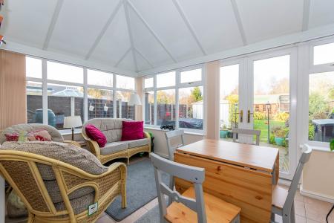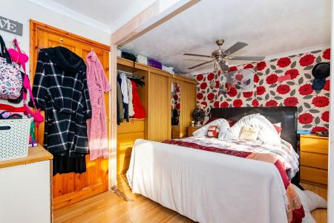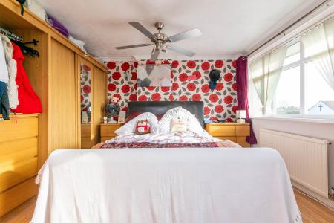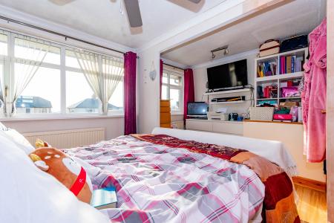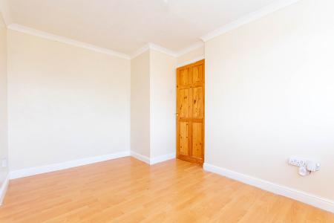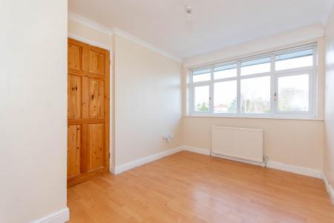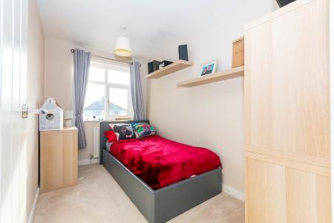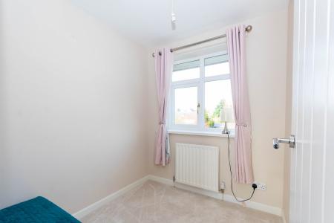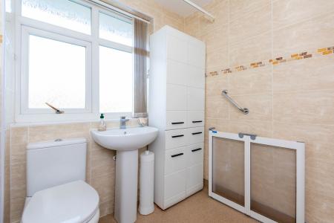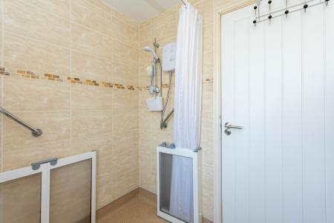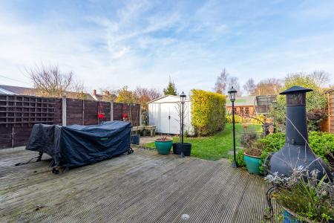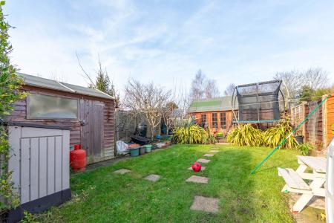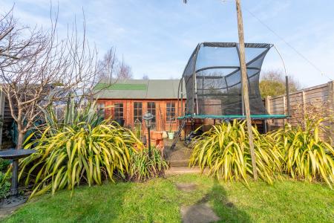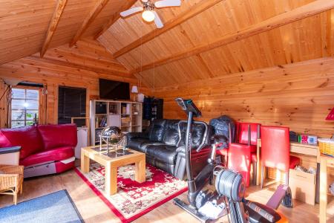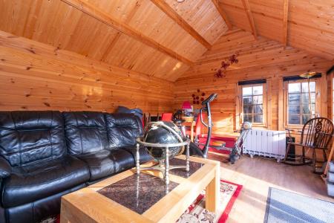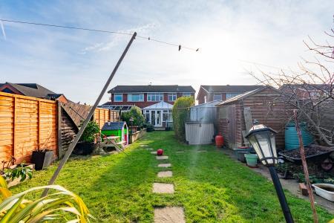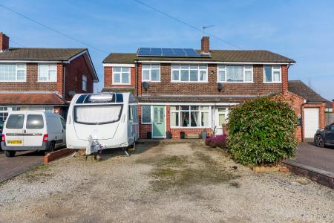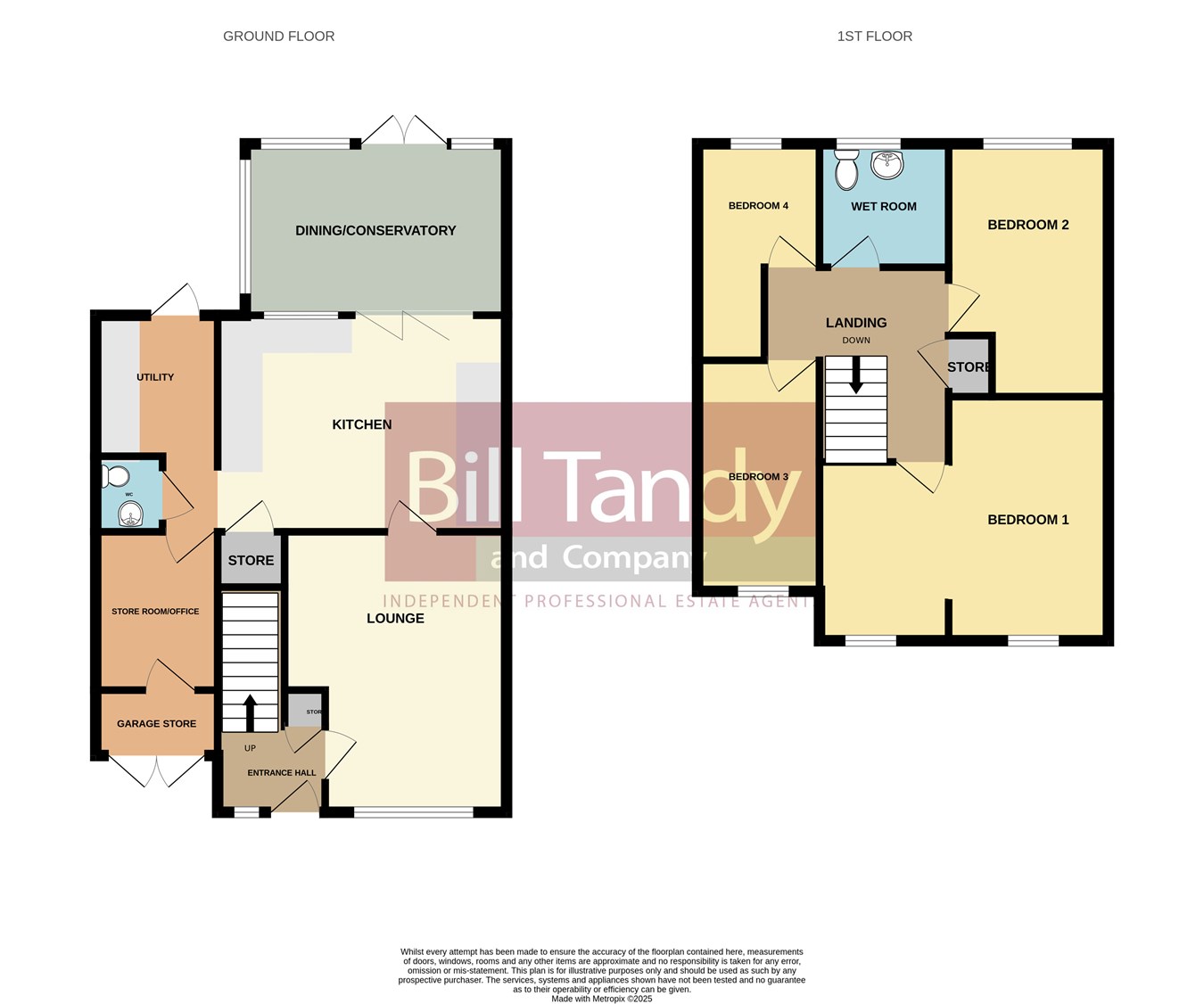- Four bedroom extended semi-detached family home
- Entrance hall, family lounge
- UPVC double glazed conservatory
- Fitted kitchen with utility room and guest w.c.
- Family bathroom
- Former garage now useful storage room
- Close proximity to local shopping facilities at Sankeys corner
- Solar Panels
4 Bedroom Semi-Detached House for sale in Burntwood
Occupying a very convenient position along the Cannock Road in Chase Terrace, on the doorstep to an abundance of shopping and lifestyle amenities available at the nearby Sanky's Corner this extended four bedroom semi-detached property offers a wealth of spacious family accommodation throughout, with the benefit of having excellent off road parking for several vehicles and solar panels. In brief the accommodation comprises: an entrance hallway leading through to the well appointed lounge to the front aspect before a good size breakfast kitchen, separate utility and guest cloakroom as well as a store/play room along side a dining conservatory to the rear aspect. To the first floor there is a landing area which serves off to four bedrooms and a family wet room. Outside, the property has a deep frontage which provides ample off road parking, there is a garage store and long rear garden offering a good degree of privacy and useful summerhouse, an early viewing is considered essential to fully appreciate the accommodation on offer.
ENTRANCE HALLWAYApproached via a composite obscure upvc double glazed front entrance door with matching side panel and having wooden effect flooring, ceiling light point, radiator, stairs to first floor landing, useful cloaks storage cupboard, door to;
LOUNGE
3.5m x 4.4m (11' 6" x 14' 5") with upvc double glazed bay window to front aspect, ceiling light point, radiator, coving to ceiling, feature focal fireplace with tiled hearth, wooden mantle with coal effect electric fire. Door to;
FITTED KITCHEN
4.5m x 3.4m (14' 9" x 11' 2") with continuation of the wood effect flooring and fitted with a range of matching base and wall mount cupboards, roll top work surfaces with inset sink and drainer with mono mixer tap, space and plumbing for dishwasher, space for free standing cooker, integrated undercounter fridge and freezer, two ceiling light points, radiator, door to under stairs pantry cupboard, UPVC double glazed bi-fold doors leading to the conservatory, archway to utility and w.c.
UTILITY ROOM
2.3m x 1.9m (7' 7" x 6' 3") with tiled flooring and half height tiled wall, fitted base cupboards, roll top work surfaces with inset sink and drainer, space and plumbing for washing machine and tumble dryer, ceiling light point, heated towel rail, wall mounted Worcester combination boiler, upvc double glazed door to rear, door to guest cloakroom and door to store room.
GUEST CLOAKROOM
continuation of the tiled flooring and half height tiled wall, fitted with a suite comprising wall mounted wash hand basin and low level w.c., extractor fan and ceiling light point.
STORE ROOM
1.9m x 2.5m (6' 3" x 8' 2") formed from part of the garage and having ceiling light point, wood effect flooring, free standing shelving units, boxed in gas meter, door to the remainder of the garage offering further storage space.
DINING CONSERVATORY
4.1m x 2.7m (13' 5" x 8' 10") constructed with a brick base and upvc double glazed windows with one side obscure glazed for privacy, pitched insulated polycarbonate roof, ceiling light point, radiator, power points, tiled flooring, upvc double glazed French doors lead out to the garden.
FIRST FLOOR LANDING
with ceiling light point, loft hatch and doors leading off to;
BEDROOM ONE
4.5m max x 3.7m max (14' 9" x 12' 2") originally being two separate rooms that the current owners have cleverly combined, having wood effect flooring, two upvc double glazed windows to front aspect, two radiators, ceiling light point and ceiling fan light.
BEDROOM TWO
2.5m x 3.5m (8' 2" x 11' 6") with upvc double glazed window to rear aspect, wood effect flooring, ceiling light point, radiator.
BEDROOM THREE
1.9m x 3.2m (6' 3" x 10' 6") with upvc double glazed window to front aspect, ceiling light point, radiator.
BEDROOM FOUR - L-SHAPED
2.9m max & 1.9m min (9' 6" x 6' 3") x 1.9m max x 0.9m min (6' 3" x 2' 11") with ceiling light point, radiator, upvc double glazed window to rear aspect.
WET ROOM
1.8m x 1.8m (5' 11" x 5' 11") with non slip flooring, white suite comprising of pedestal wash hand basin, low level w.c., full height ceramic wall tiling, stainless steel heated towel rail, ceiling light point, obscure upvc double glazed window to rear.
OUTSIDE
The property sits well back from the road behind a pebble driveway suitable for several vehicles, paved area leading up to the front entrance, planted border to side boundary.
REAR GARDEN
Good sized fence enclosed rear garden with decked area ideal for alfresco dining leading on to lawn area with flower borders and inset paved stepping stones leading to the further decked area and summer house, there is also a large metal shed, timber shed, small greenhouse and further paved seating area.
SUMMER HOUSE
4m x 5m (13' 1" x 16' 5") timber framed summer house with pitched roof with power and light having double entrance doors and windows overlooking the decked area.
AGENTS NOTE
This property benefits from reduced energy bills due to the instillation of solar panels that are not owned by the property.
COUNCIL TAX BAND
Band B
FURTHER INFORMATION/SUPPLIERS
Drainage � Mains
Water � mains connected
Electric and Gas � connected
Phone � connected
For broadband and mobile phone speeds and coverage, please refer to the website below: https://checker.ofcom.org.uk/
Important Information
- This is a Freehold property.
Property Ref: 6641327_28703637
Similar Properties
2 Bedroom Bungalow | Offers in region of £280,000
Bill Tandy and Company present this delightful two bedroom link detached bungalow occupying a pleasant cul-de-sac settin...
3 Bedroom Semi-Detached House | Offers in region of £275,000
Fabulous extended three bedroom semi-detached property located in popular residential setting. With both upvc double gla...
3 Bedroom Link Detached House | £269,500
*NO CHAIN - CLOSE TO LOCAL AMENITIES - POTENTIAL TO UPDATE*Conveniently located three bedroom link detached family home...
Park Gate Road, Cannock Wood , WS15
2 Bedroom Terraced House | Offers in region of £290,000
**COUNTRYSIDE VIEWS - PARKING TO REAR - CLOSE TO CANNOCK CHASE AONB** Enjoying an enviable position overlooking horse pa...
Springle Styche Lane, Burntwood, WS7
3 Bedroom Semi-Detached House | Offers Over £290,000
*NO CHAIN - SEMI-RURAL LOCATION ON FRINGE OF BURNTWOOD* Don't miss out this unique three bedroom semi-detached home loca...
3 Bedroom Semi-Detached House | £300,000
Constructed circa five years ago by renowned builders Messrs Taylor Wimpey, the popular Holly Blue Meadow estate is soug...

Bill Tandy & Co (Burntwood)
Burntwood, Staffordshire, WS7 0BJ
How much is your home worth?
Use our short form to request a valuation of your property.
Request a Valuation
