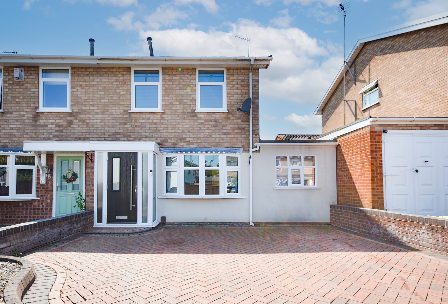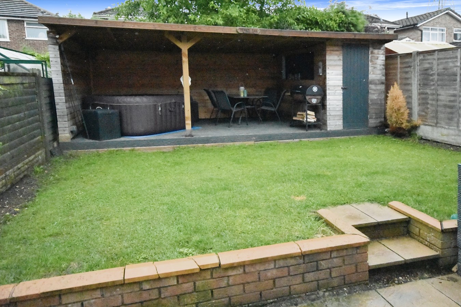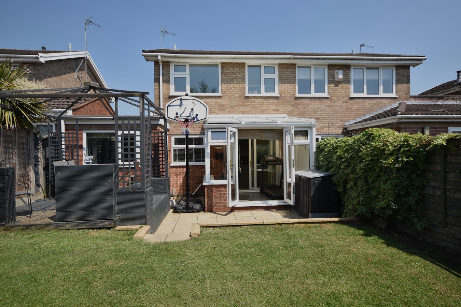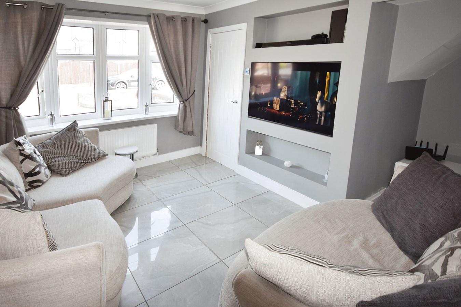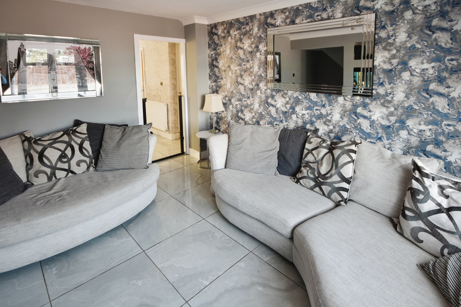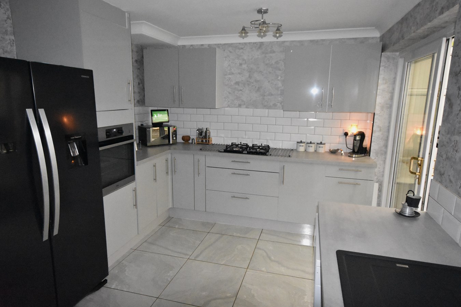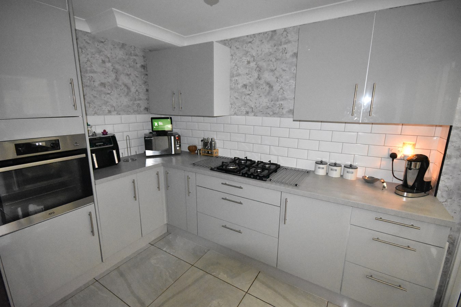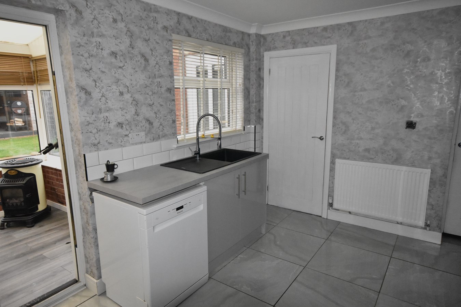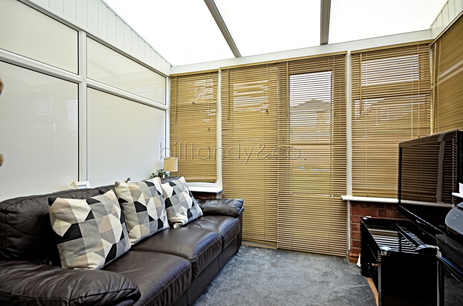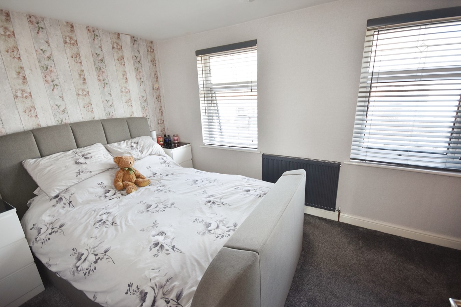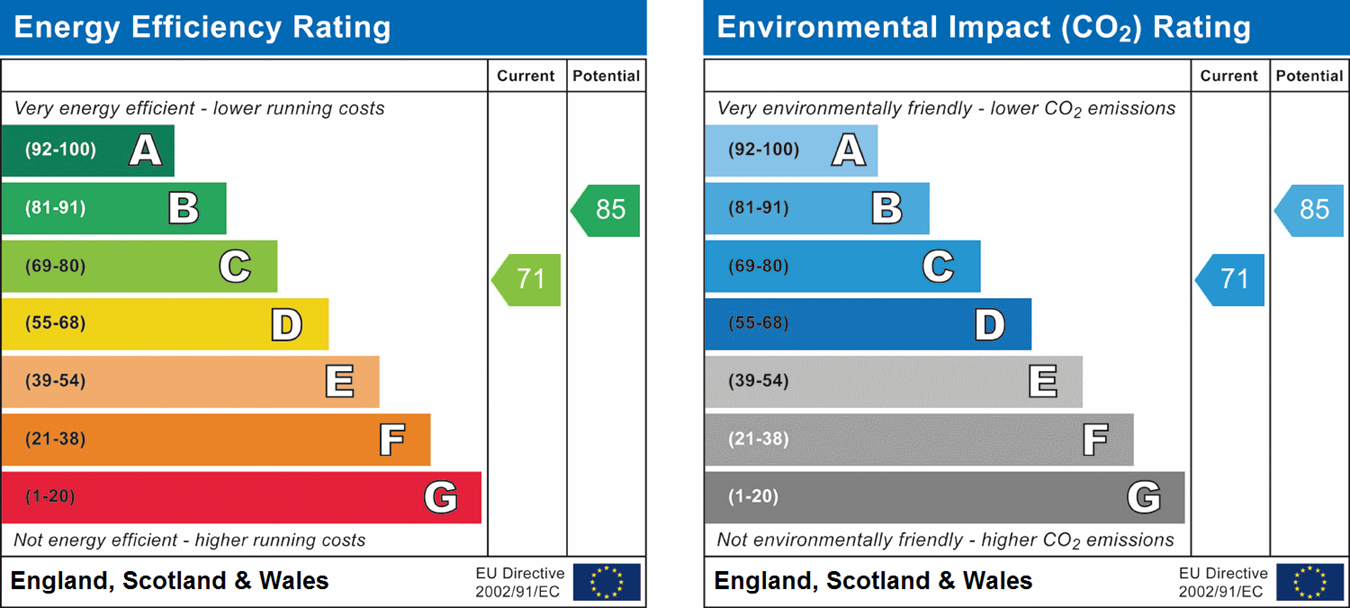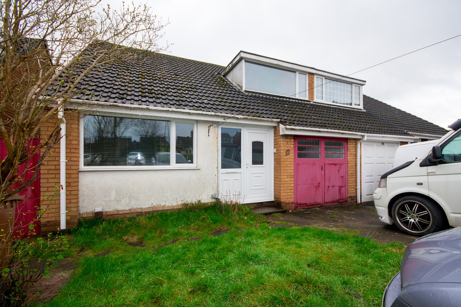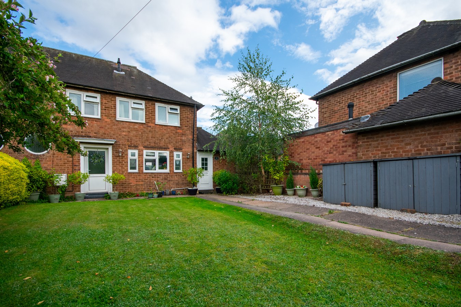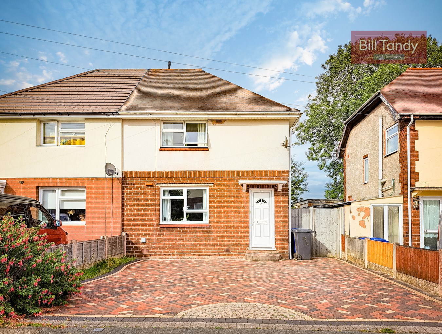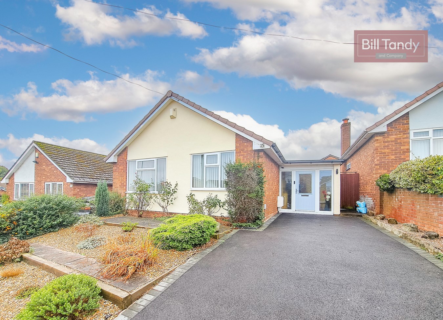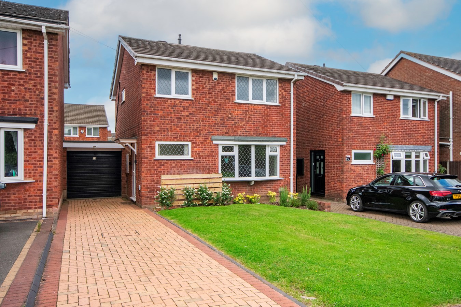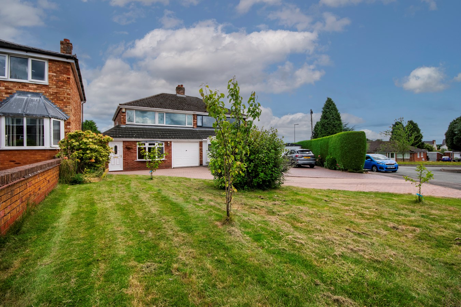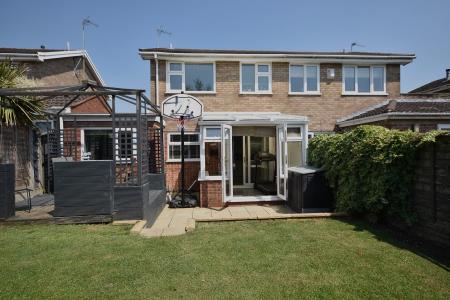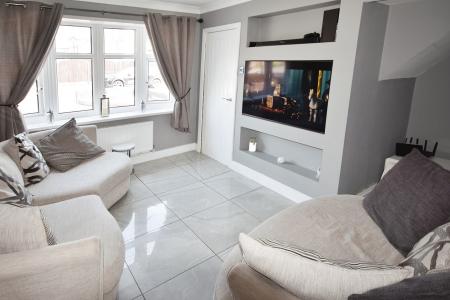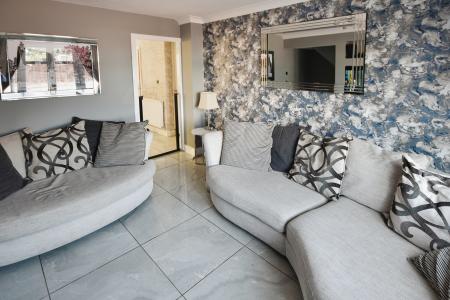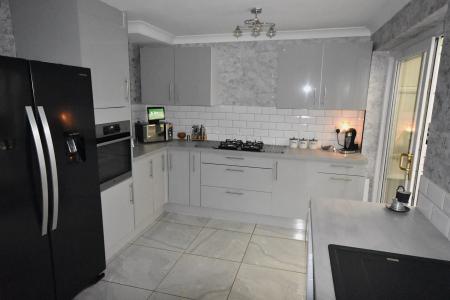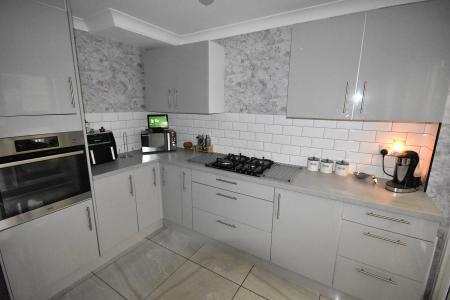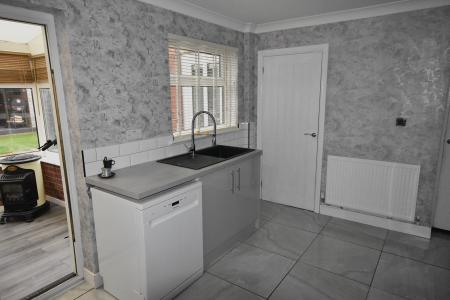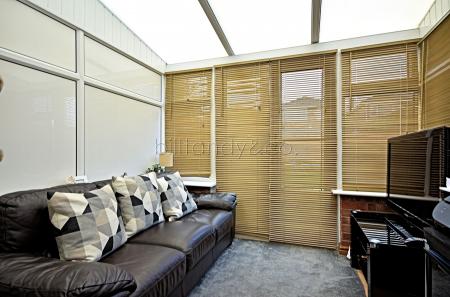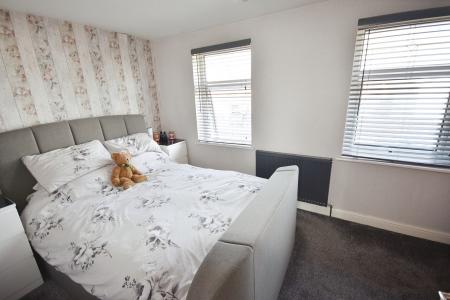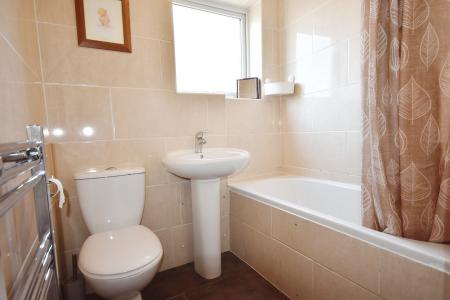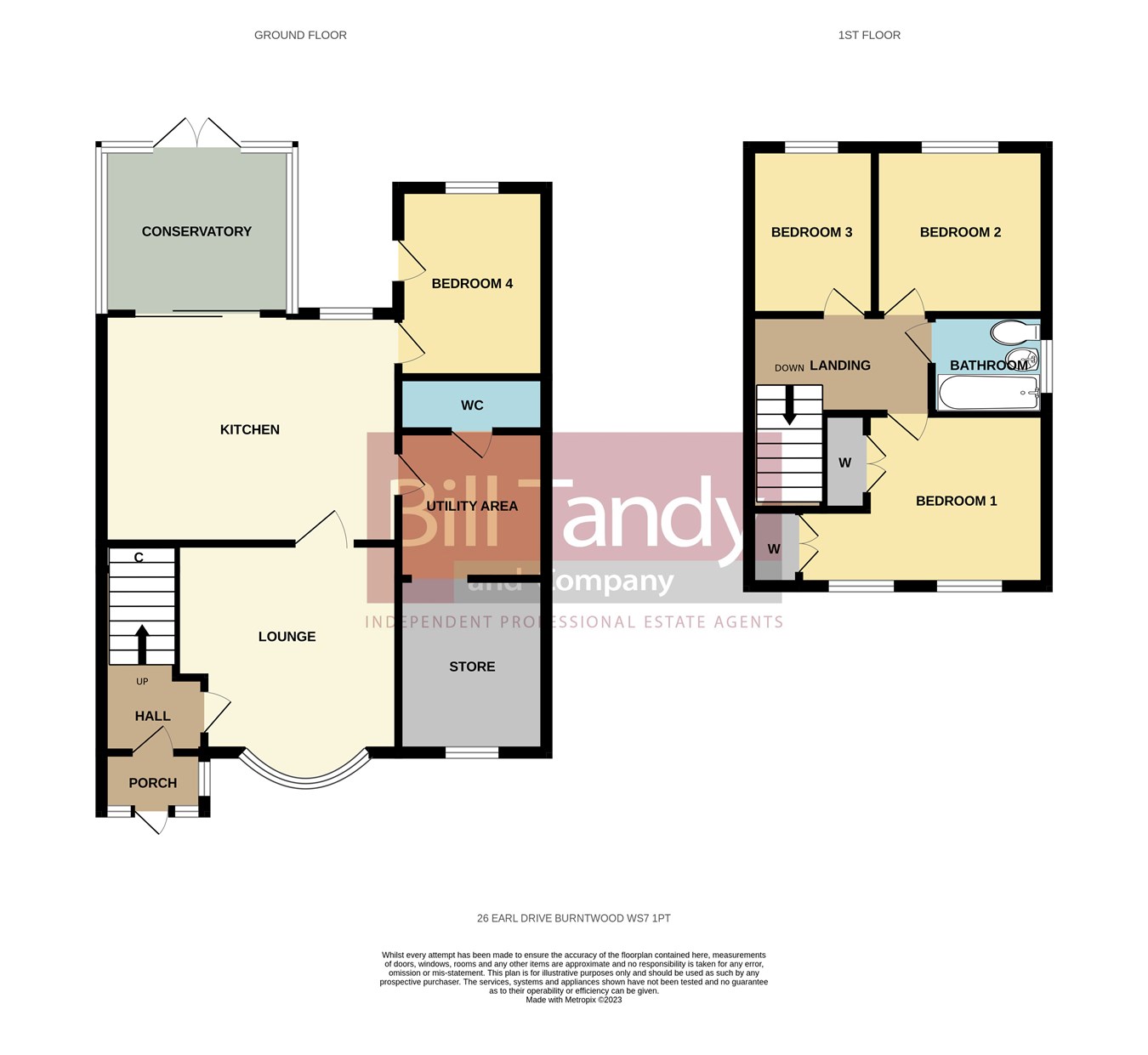- Semi detached home with extended ground floor
- Entrance Vestibule & hall
- Refitted kitchen
- Conservatory feature to the rear elevation
- Three bedrooms and bathroom to the first floor
- Ground floor bedroom four
- Garden with great entertaining space
- Guest cloakroom and utility area
- Gas fired central heating system
- ***SEE AGENTS NOTES REGARDING TENURE***
3 Bedroom Semi-Detached House for sale in Burntwood
This upgraded four bedroom semi detached home is situated in the ever popular Holly Grove School catchment area and benefits from extended ground floor accommodation comprising entrance vestibule, hall, lounge, STAND OUT FEATURE refurbished kitchen, bedroom four and conservatory. To the first floor there are three bedrooms and bathroom. Externally there is a block paved driveway providing off road parking and to the rear a very neatly maintained garden which includes a timber construction providing a covered space ideal for Alfresco dining and entertaining
Earl Drive is readily accessible for the amenities of Burntwood and a short distance from local countryside.
*see agents notes regarding TENURE
AGENT NOTESOur client advises us that the property is leasehold. The lease commenced on June 4 1975 for a period of 99 years. Ground rent was initially for �48 per annum rising to �120 per annum. ***IT IS THE INTENTION OF OUR CLIENT THAT THE FREEHOLD WILL BE SECURED PRIOR TO OR ON LEGAL COMPLETION*** Should you proceed with the purchase of the property these details must be verified by your solicitor.
ENTRANCE VESTIBULE
Accessed via a composite entrance door. Tiled floor. Opaque double glazed uPVC framed door opens to the lounge.
LOUNGE
12' 9" x 9' 6" (3.89m x 2.90m) Maximum width 14' 4". With double glazed window to the front elevation, central heating radiator, tiled floor.
CONSERVATORY
Being of brick plinth and double glazed unit construction, With Bi-fold double glazed doors opening to the rear garden.
GUEST CLOAKROOM
With a contemporary suite in white of wash hand basin with cupboard beneath, W.C. Tiled floor.
UTILITY AREA
7' 1" x 6' 11" (2.16m x 2.11m) With plumbing for washing machine. Door leading through to a storage area, with potential to create a further room.
KITCHEN
14' 4" x 9' 9" (4.37m x 2.97m) Having been attractively refurbished with a range of contemporary units at eye and base level providing work surface, storage and appliance space. Single drainer sink unit with mixer tap over, four ring gas hob, electric oven, plumbing for dishwasher, space for a fridge/freezer, double glazed window to the rear elevation, central heating radiator, tiled floor, double glazed patio doors opening to the conservatory.
BEDROOM FOUR
9' 4" x 7' 3" (2.84m x 2.21m) With double glazed window to the rear elevation. Central heating radiator.
FIRST FLOOR
LANDING
With access to the roof space, overstairs storage cupboard and glass bannister.
BEDROOM ONE
12' 4" x 8' 4" (3.76m x 2.54m) With double glazed windows to the front elevation, central heating radiator.
BEDROOM TWO
8' 5" x 8' 1" (2.57m x 2.46m) With double glazed window to the rear elevation, Central heating radiator.
BEDROOM THREE
8' 1" x 5' 9" (2.46m x 1.75m) With double glazed window to the rear elevation. Central heating radiator,
BATHROOM
Comprising a suite in white of panelled bath with shower attachment off the mixer tap, wash hand basin and W.C. Opaque double glazed window to the side elevation, tiled walls and floor, Chrome style towel rail.
OUTSIDE
The property is set back from the pavement behind a block paved driveway which provides off road parking. To the rear a neatly maintained garden with an area of decking, shaped lawn and a covered external timber construction entertaining space.
COUNCIL TAX BAND B LICHFIELD DISTRICT COUNCIL
Important information
This is a Freehold property.
Property Ref: 6641327_26132099
Similar Properties
3 Bedroom Semi-Detached House | Offers Over £250,000
**NO CHAIN - REFURBISHMENT OPPORTUNITY**Offered with no chain this deceptively spacious three bedroom semi detached dorm...
2 Bedroom Semi-Detached House | £230,000
*GENEROUS REAR GARDEN WITH VEGGIE PLOT FOR THE KEEN GARDENER!*Tucked away along Chase Road behind a deep frontage is thi...
3 Bedroom Semi-Detached House | £220,000
**NO CHAIN - VIEWS TO REAR ACROSS GENTLESHAW COMMON** Calling First Time Buyers to this well presented three bedroom sem...
Brackenhill Road, Burntwood, WS7
2 Bedroom Bungalow | £264,500
*CONSERVATORY ADDED TO REAR - LOW MAINTENANCE GARDENS*** COMPLETE CHAIN** This superbly presented detached bungalow loca...
3 Bedroom Link Detached House | £269,500
*NO CHAIN - CLOSE TO LOCAL AMENITIES - POTENTIAL TO UPDATE*Conveniently located three bedroom link detached family home...
4 Bedroom Semi-Detached House | £280,000
*EXTENDED FOUR BEDROOM - GENEROUS PARKING - GROUND FLOOR BEDROOM / ENSUITE*Deceptive and extended four bedroom semi deta...

Bill Tandy & Co (Burntwood)
Burntwood, Staffordshire, WS7 0BJ
How much is your home worth?
Use our short form to request a valuation of your property.
Request a Valuation
