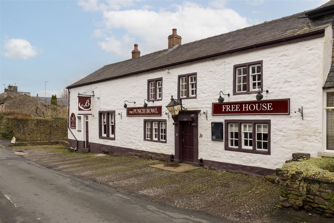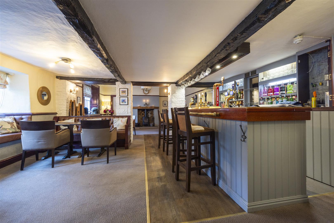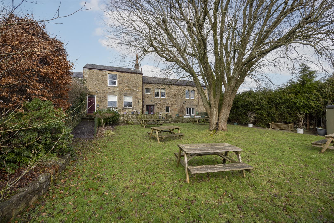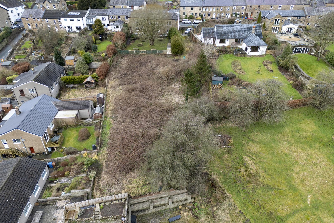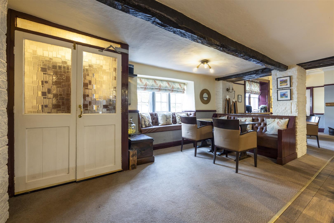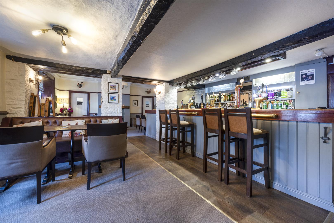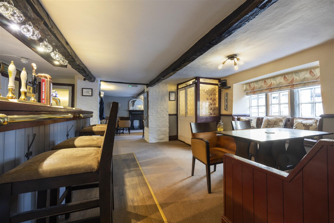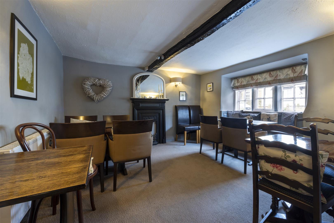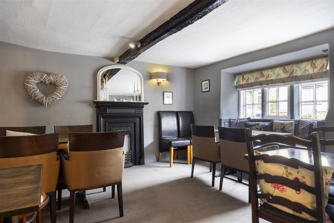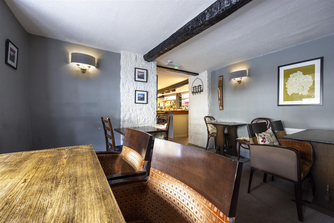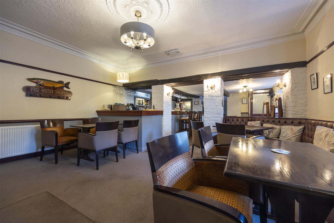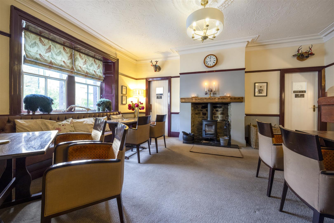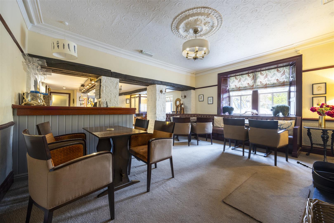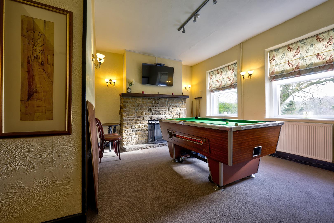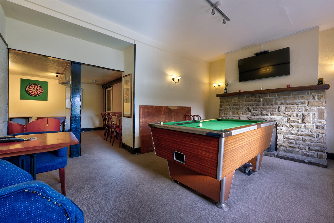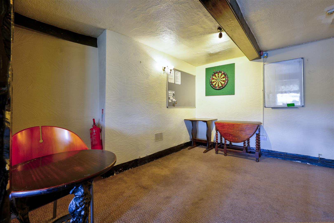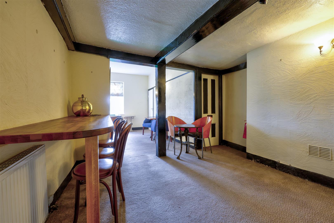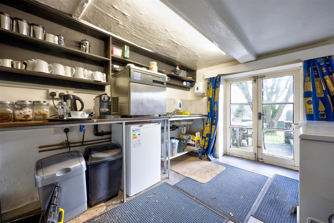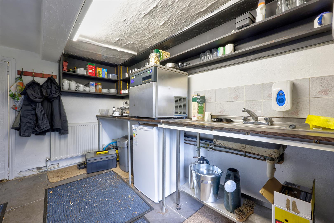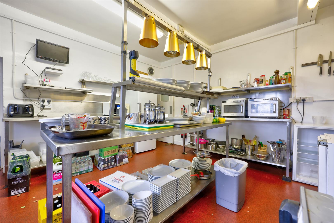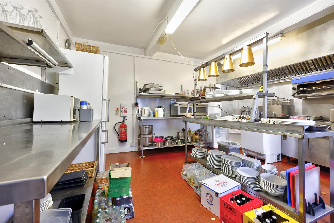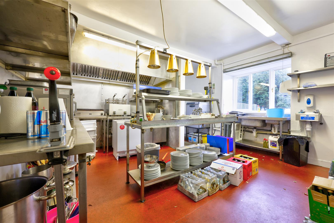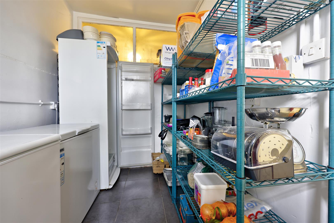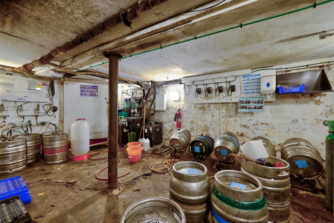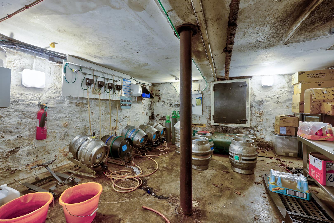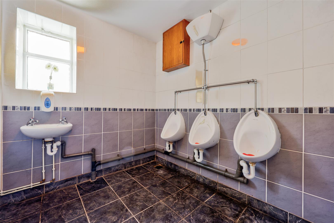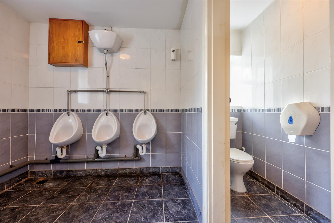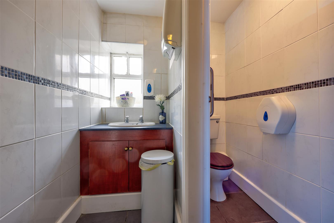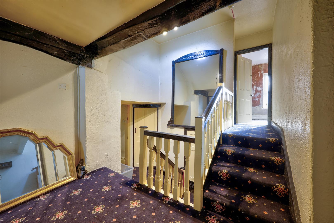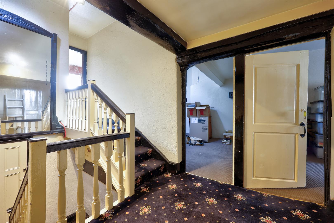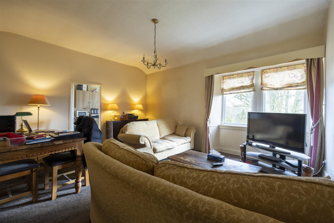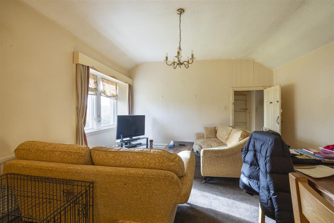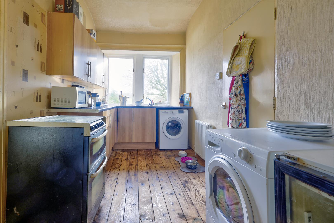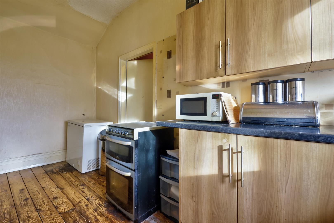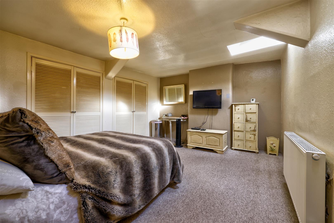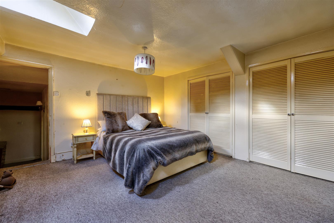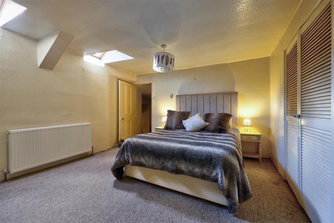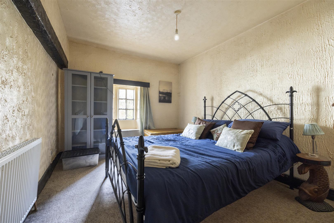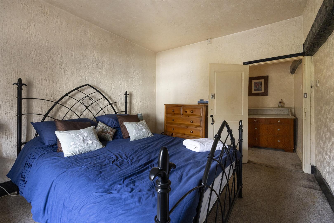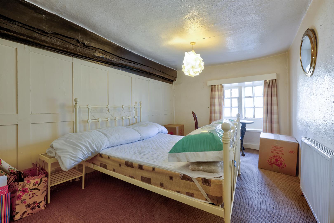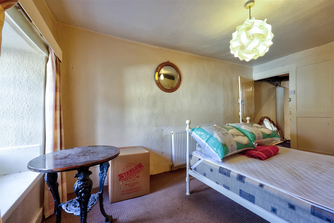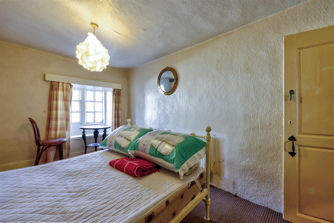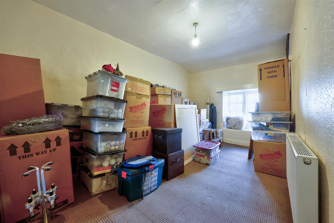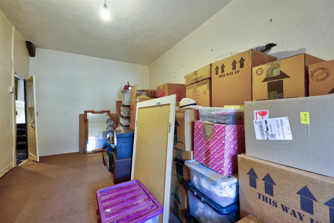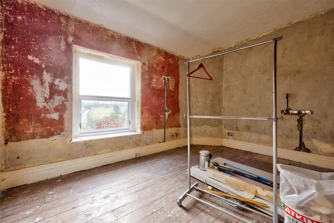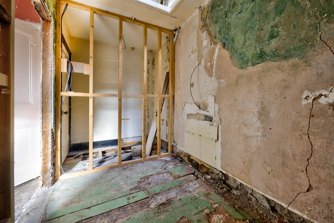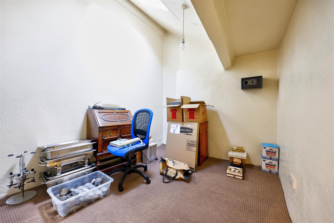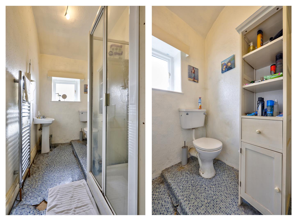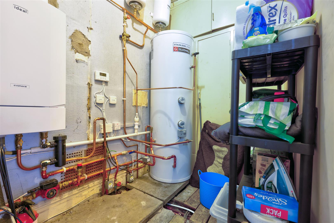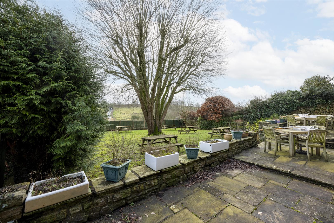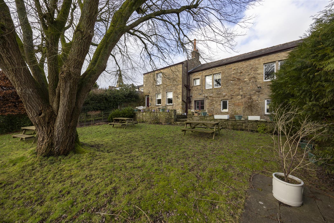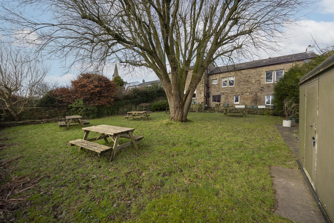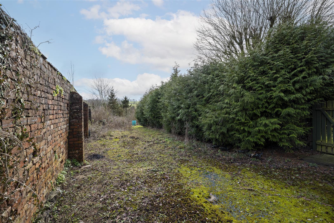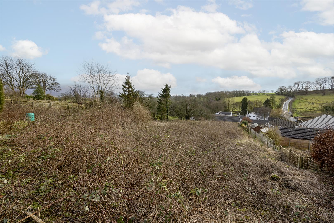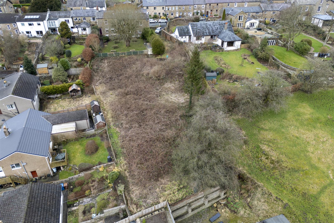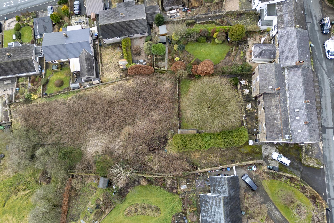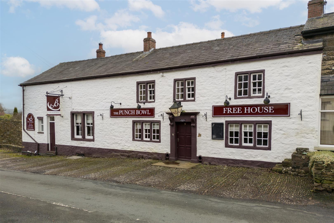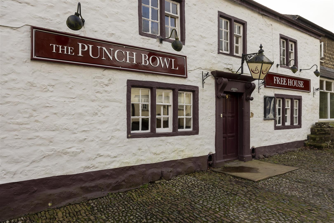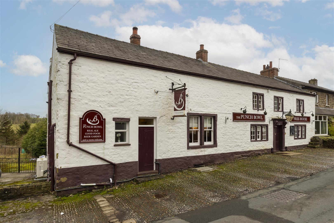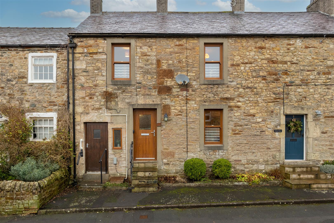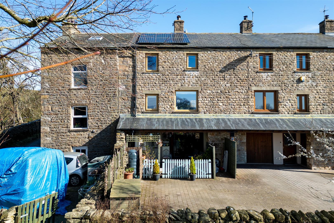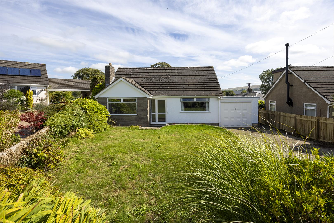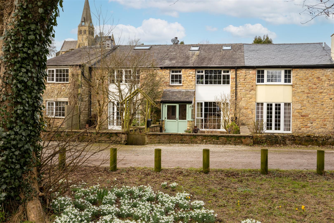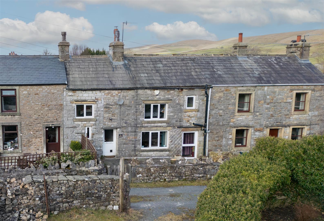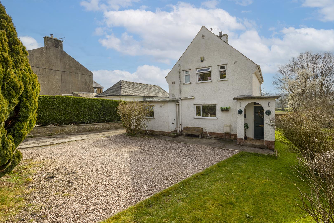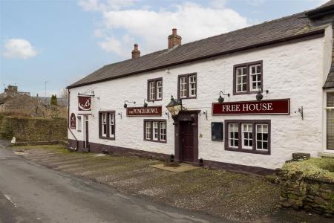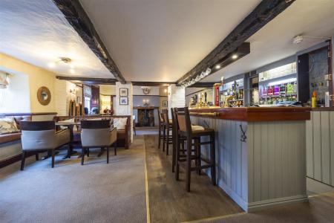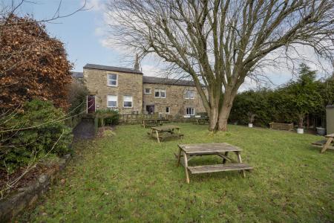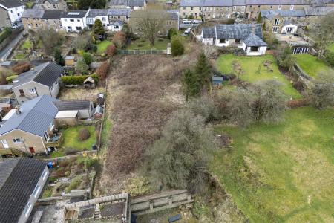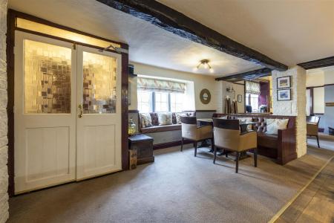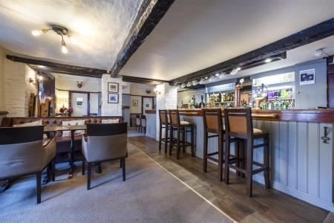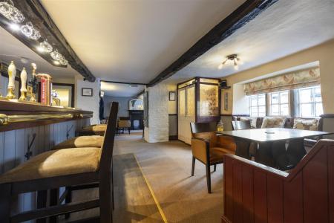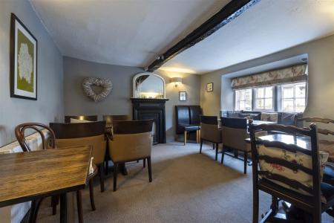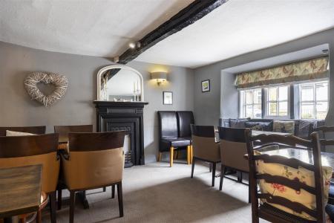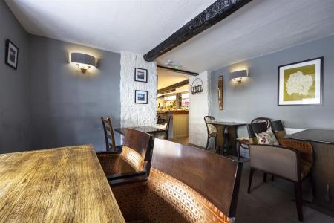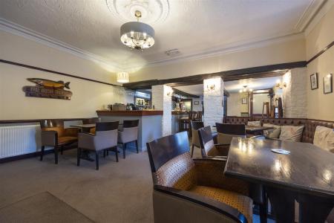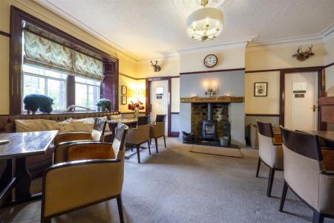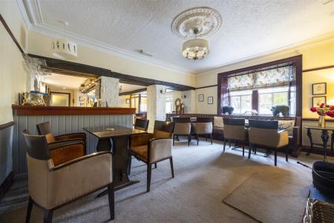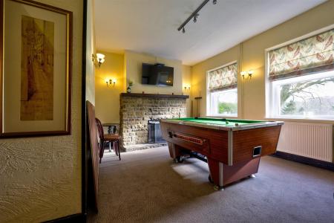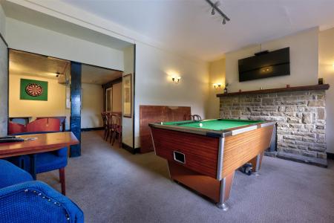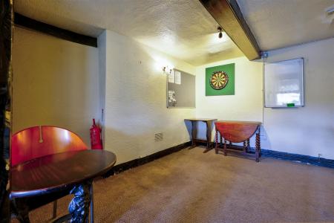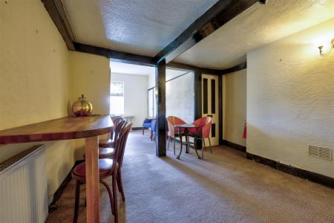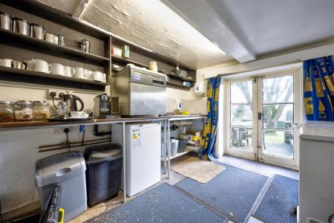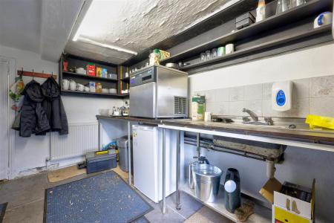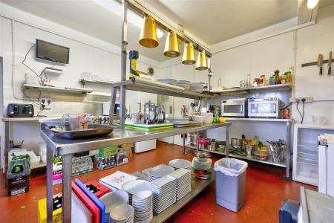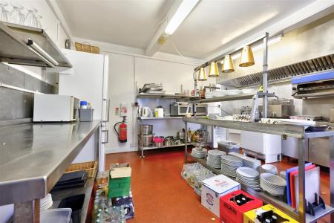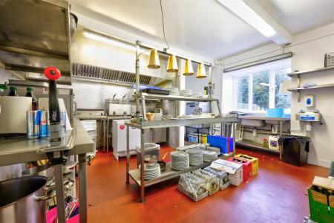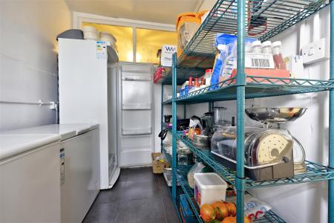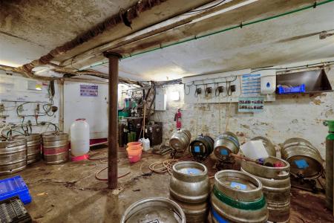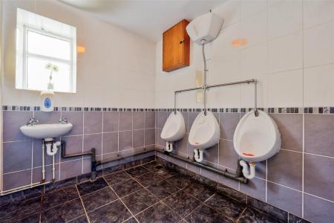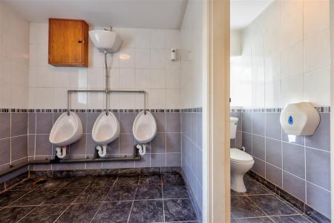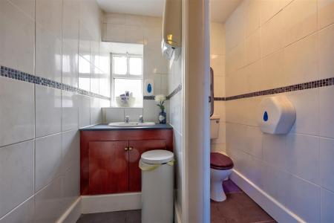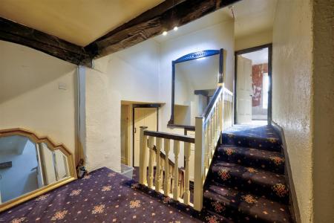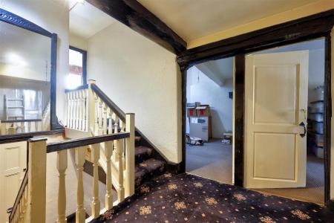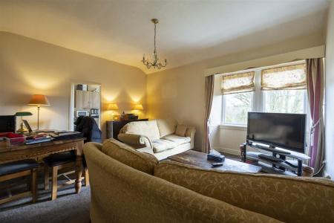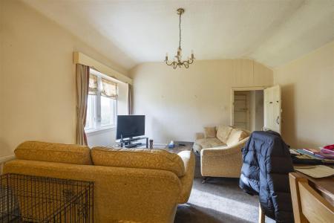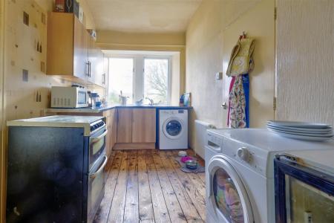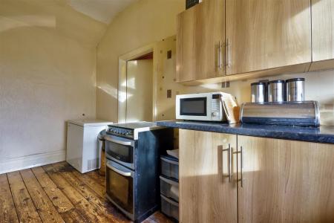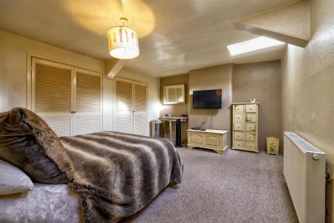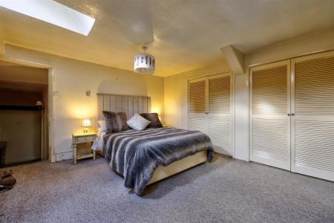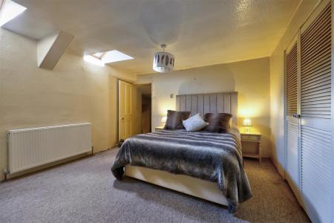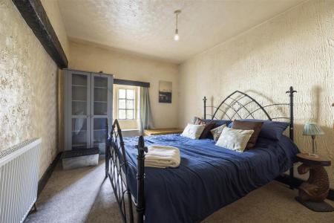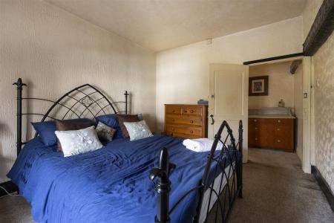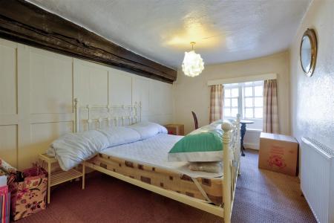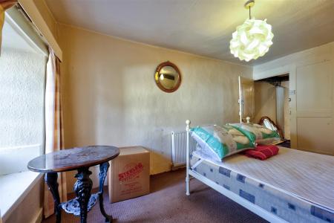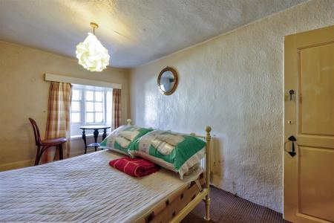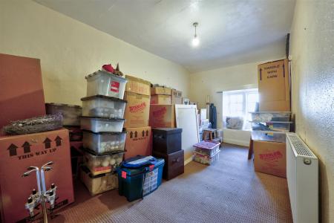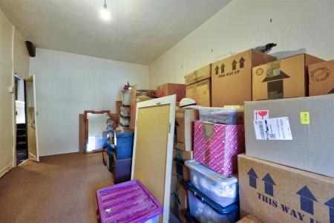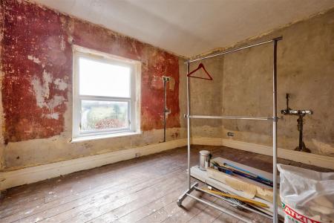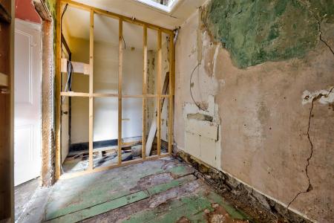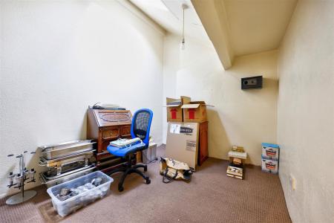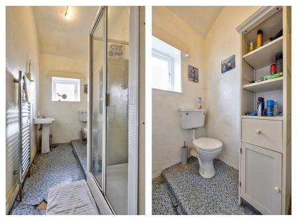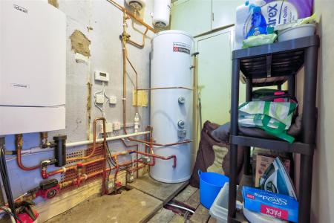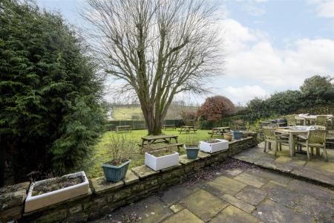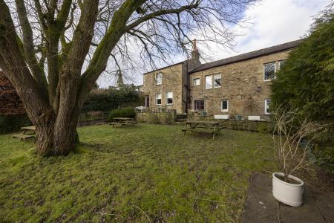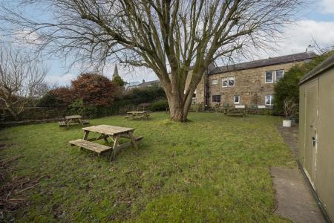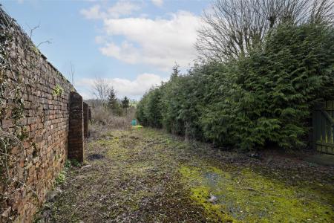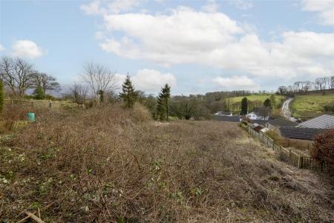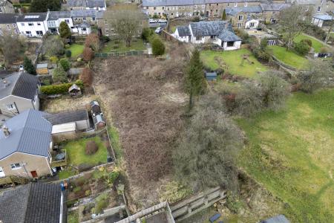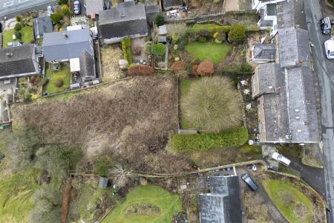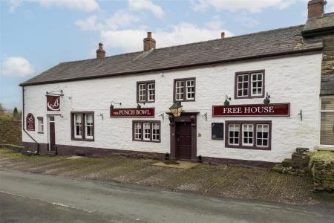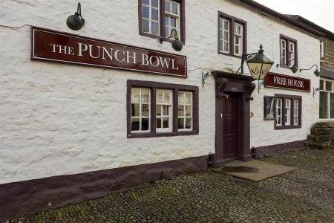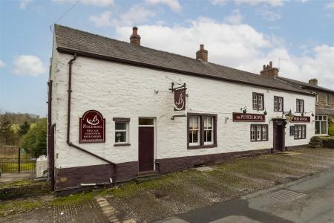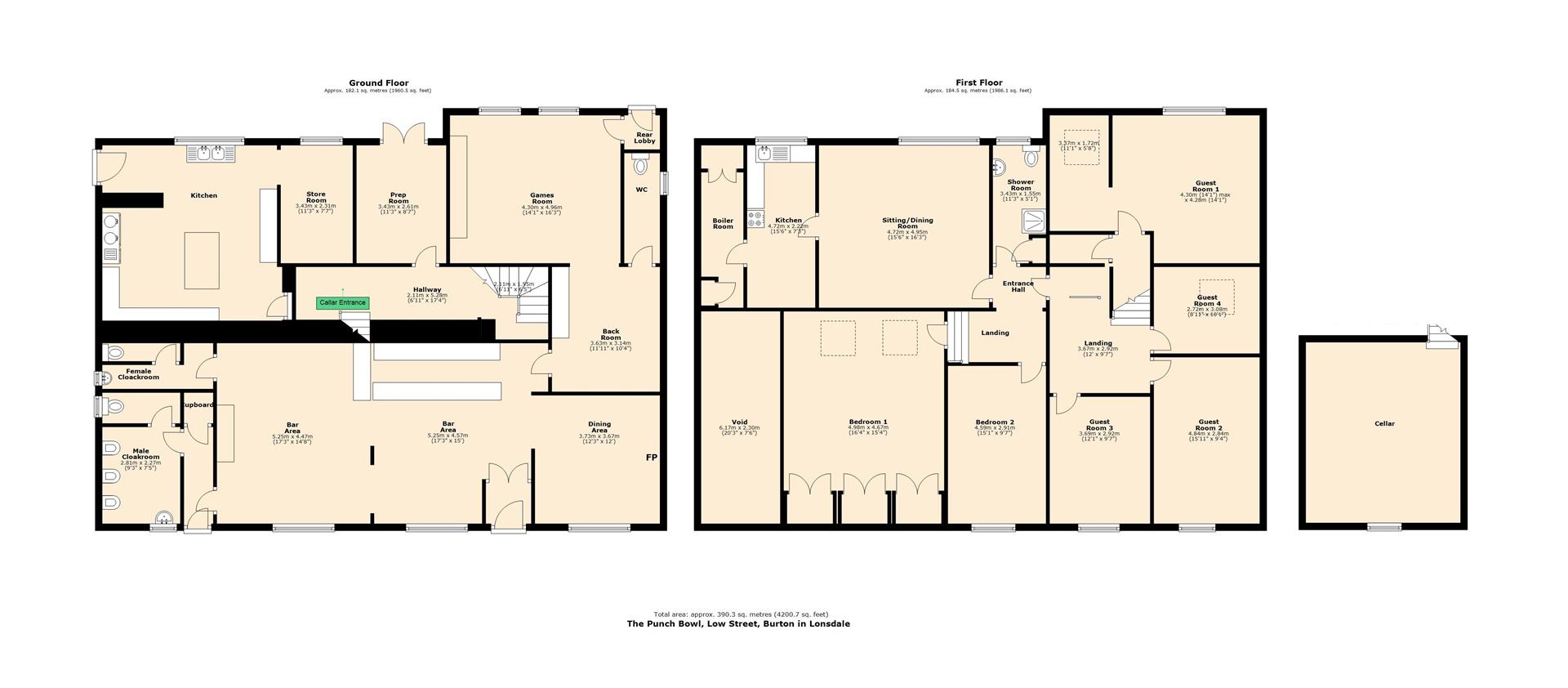- The Punch Bowl Pub
- Detached Freehold Property
- 6 Bedrooms
- Owners Accommodation
- Potential to Improve
- Bar, Dining & Games Areas
- Commercial Kitchen
- Beer Garden
- 0.3 Acres of Land
- Popular Village Location
6 Bedroom Character Property for sale in Burton In Lonsdale Carnforth
Situated on Low Street in Burton in Lonsdale, The Punch Bowl, a former public house, commands an elevated position with superb countryside views. The expansive property includes two substantial bar areas, a dining space, a spacious games room, and essential staff amenities on the ground floor.
On the first floor, are four guest rooms and owner's residence, comprising a sitting dining room, kitchen, store/boiler room, shower room, and two double bedrooms.
External highlights feature a cobbled area to the front, a large enclosed beer garden at the rear and an additional 0.3-acre parcel of land accessible from the side of the property.
The Punch Bowl represents a unique opportunity to establish an exceptional hostelry business in this thriving village.
The Punch Bowl - The Punch Bowl, located on Low Street in Burton in Lonsdale, is a former public house occupying an elevated position with scenic views of the surrounding countryside. This expansive establishment provides a range of facilities for its patrons, including two sizable bar areas with seating, a dining area, a spacious games room, and separate male and female cloakrooms. The ground floor includes essential staff spaces such as a commercial kitchen, prep room, store, and beer cellar.
On the first floor, there are four guest rooms all accessible from the main landing. Additionally, the owners accommodation features a sitting dining room, kitchen, store/boiler room, shower room, and two double bedrooms.
Externally, the property boasts a cobbled area at the front and a spacious enclosed beer garden at the rear, featuring a lawn and raised patio with countryside views. The property also includes a parcel of land, approximately 0.3 acres in size, with access situated to the side of the property.
Property Information - Freehold. Council Tax Band A (owners accommodation). Business Rates Valuation: �3,000 (1st April 2023 to present) currently subject to 100% relief. Mains services. EPC C.
Grade II listed.
Burton In Lonsdale Location - Burton In Lonsdale has a popular community run grocery store and Post Office and a number of clubs and societies. There is an excellent recreation ground with outdoor gym, playground, sports pavilion and all weather pitch.
Nearby Bentham and Kirkby Lonsdale have GP surgeries. The village is in the catchment area for excellent secondary education, with a school bus service to QES, Kirkby Lonsdale and Settle College. Bentham and Leck Primary Schools are both around a 10 minute drive. The market town of Kirkby Lonsdale is close by, providing great places to shop and eat.
Trains on the Lancaster/Leeds line can be caught at Bentham. Skipton and Kendal are accessible via the A65 and Lancaster and the M6 can be reached within 30 minutes. The stunning Yorkshire Dales National Park can be easily accessed, providing great opportunities for hikers, cyclists and cavers. The village enjoys great views of Ingleborough and is also well-located for day trips to Morecambe Bay, the Lake District and Forest of Bowland.
Vestibule - 1.2 x 1 (3'11" x 3'3") - Hard wearing entrance carpet, double timber and glazed doors to bar.
Main Bar Area - 5.25 x 3.2 (17'2" x 10'5") - Fitted carpet, bar, single glazed window to front, exposed beams, seating, tables and chairs
Dining Area - 3.73 x 3.67 (12'2" x 12'0") - Fitted carpet, window seats, tables and chairs, single glazed window to front, exposed beam, fireplace.
Bar Area - 5.25 x 4.47 (17'2" x 14'7") - Fitted carpet, window seating, radiator, multi fuel stove with fire surround, single glazed window to front, access to male and female cloackrooms.
Back Room - 3.63 x 3.14 (11'10" x 10'3") - Fitted carpet, radiator, seating area, access to games room.
Games Room - 4.96 x 4.3 (16'3" x 14'1") - Fitted carpet, seating, fireplace with open fire, two double glazed windows to rear, two radiators, access to beer garden.
Prep Room - 3.43 x 2.61 (11'3" x 8'6") - Tiled floor, worktop, wall mounted storage, double timber and glazed doors to rear.
Commercial Kitchen - 4.46 x 5.49 (14'7" x 18'0") - Vinyl flooring, range of stainless steel freestanding units and shelving, stainless steel sink unit, gas cooker with gas burners, extractor hood, double glazed window to rear, access to store, door to side.
Store Room - 3.43 x 2.31 (11'3" x 7'6") - Tied floor, double glazed window to rear.
Male Cloakroom - Tiled floor, wash basin, three urinals, separate WC, single glazed windows to front and side, store cupboard, door to front.
Female Cloakroom - Tiled floor, radiator, wash basin, WC, single glazed window to side.
Landing - Fitted carpet, recessed cupboards, exposed beams, access to owners accommodation and guest rooms, staircase to ground floor.
Guest Room 1 - 4.30 x 4.28 (14'1" x 14'0") - Partially renovated. Floor boards, radiator, double glazed window to rear with views.
Ensuite - Partially renovation. Floor boards, velux window.
Guest Room 2 - 4.84 x 2.84 (15'10" x 9'3") - Fitted carpet, radiator, single glazed window to front.
Guest Room 3 - 4.1 x 2.71 (13'5" x 8'10") - Fitted carpet, radiator, exposed beams, two wood panelled walls, single glazed window to front.
Guest Room 4 - 3.08 x 2.72 (10'1" x 8'11") - Fitted carpet, radiator, exposed trusses, velux window.
Owners Entrance Hall - Fitted carpet.
Sitting / Dining Room - 4.95 x 4.72 (16'2" x 15'5") - Spacious sitting dining room. Fitted carpet, radiator, double glazed window to rear with views.
Kitchen - 4.72 x 2.22 (15'5" x 7'3") - Floor boards, range of wall and base units, single drainer sink, cooker point, space for fridge, plumbing for washing machine, double glazed window to back with views.
Boiler Room - 3.72 x 1.72 (12'2" x 5'7") - Floor boards, two cupboards, duct for commercial kitchen extractor, boiler, hot water system.
Shower Room - 3.43 x 1.55 (11'3" x 5'1") - Vinyl flooring, shower cubicle, WC, wash basin, heated towel rail, airing cupboard, extractor fan, double glazed window to rear.
Bedroom 1 - 4.46 x 3.54 (14'7" x 11'7") - Fitted carpet, radiator, fitted wardrobes, two velux windows.
Bedroom 2 - 4.59 x 2.91 (15'0" x 9'6") - Fitted carpet, radiator, exposed beams, single glazed window to front.
External -
Epc -
Beer Garden - Large enclosed beer garden, patio area, access to games room, countryside views.
Land - Slopping parcel of land measuring approximately 0.3 acres, access from side of pub.
Agent Notes - Fisher Hopper has not tested services, fixtures, fittings, central heating, gas and electrical systems. If in doubt, purchasers should seek professional advice. Items in these photographs may not be included in the sale of the property.
OFFER PROCEDURE
Fisher Hopper, as Agents in the sale of the property, will formally check the identification of prospective purchasers. In addition the purchaser will be required to provide information regarding the source of funding as part of our offer handling procedure.
FINANCIAL ADVICE
Free and no obligation mortgage advice is available on our website. Alternatively, please contact us to arrange a call from our mortgage broker.
Your home is at risk if you do not keep up the repayments on a mortgage or other loan secured on it. Written details available upon request.
MARKET APPRAISALS
If you have a property or business which needs a market appraisal or valuation, our local knowledge, experience and coverage will ensure you get the best advice. Our Guild Referral Network of over 800 specially selected offices can provide this no obligation service anywhere in the country. Call or email now to let us get you moving.
FISHER HOPPER
Fisher Hopper is a trading name for Fisher Hopper Limited, which is registered in England No 08514050. The registered office for the company is: 5 Battalion Court, Colburn Business Park, Catterick Garrison, England, DL9 4QN. Company Directors: D. Spratt, M. Alexander.
The office address for Fisher Hopper is: 43 Main Street, Bentham, Lancaster, North Yorkshire LA2 7HJ.
FLOOR PLANS
Please note, floor plans are not to scale and are for illustration purposes only. Plans are produced using PlanUp.
Property Ref: 780361_32903564
Similar Properties
10 Low Street, Burton In Lonsdale
3 Bedroom Terraced House | Offers in region of £300,000
10 Low Street is a charming freehold property in Burton in Lonsdale is available with no chain. It features three bedroo...
Gale Green Barn, Westhouse, Ingleton.
2 Bedroom Barn Conversion | Offers in region of £299,950
4 Gale Green Barn is a stunning mid-terrace barn conversion with breath-taking countryside views. Set over three floors,...
2 Bedroom Detached Bungalow | Offers in region of £299,000
This charming two-bedroom detached bungalow located in High Bentham, offers a bright and airy living space, thanks to it...
3 Greta Heath, Burton In Lonsdale
4 Bedroom Terraced House | Offers in region of £324,500
A well presented, spacious 4 bed family home located in the desirable village of Burton-In-Lonsdale. With garden, parkin...
2 Rowe End, Horton-In-Ribblesdale.
3 Bedroom Terraced House | Offers in region of £329,800
2 Rowe End is a charming three-bedroom period cottage in Horton-in-Ribblesdale. Tucked away down a private lane in a pea...
3 Bedroom Detached House | Offers in region of £340,000
A spacious, charming 3 bedroom detached family home in a peaceful location. The property features a sitting room, large...
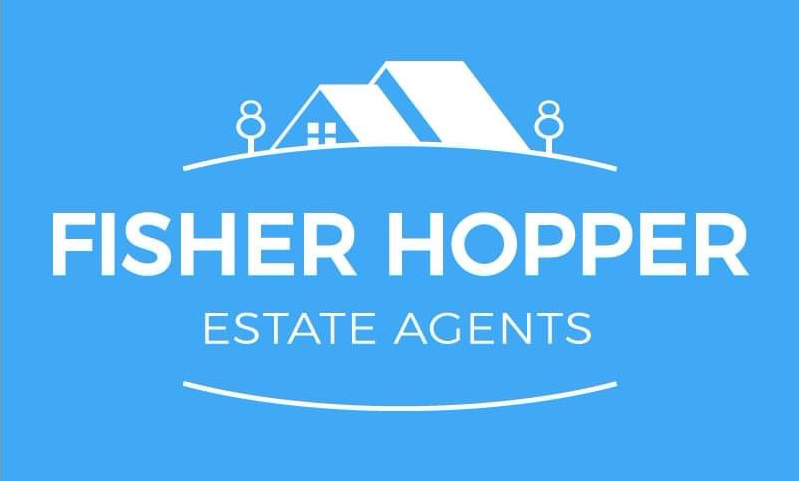
Fisher Hopper (Bentham)
43 Main Street, Bentham, North Yorkshire, LA2 7HJ
How much is your home worth?
Use our short form to request a valuation of your property.
Request a Valuation
