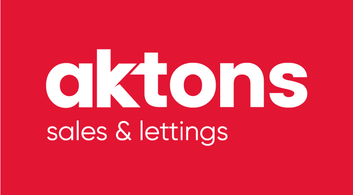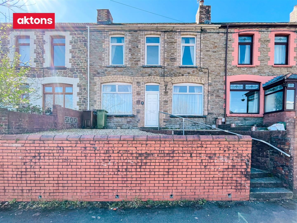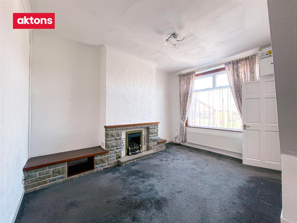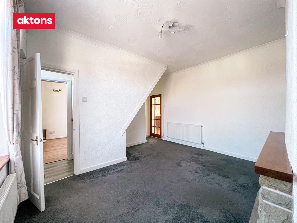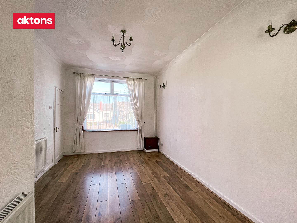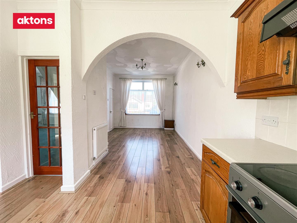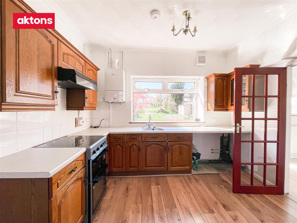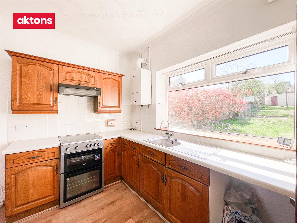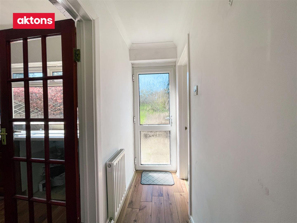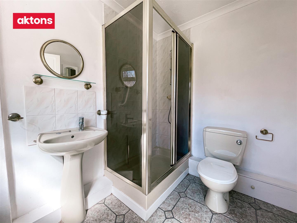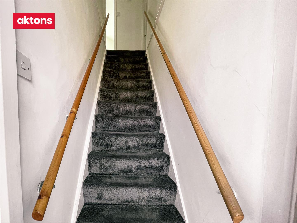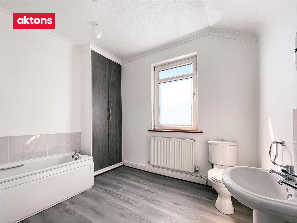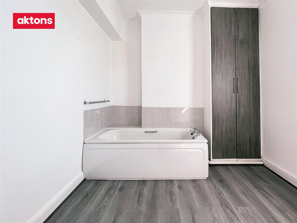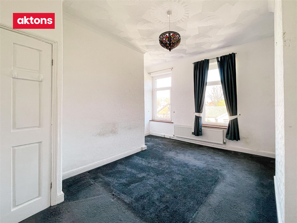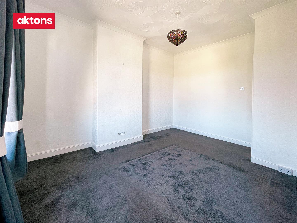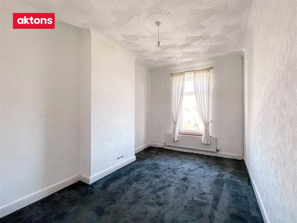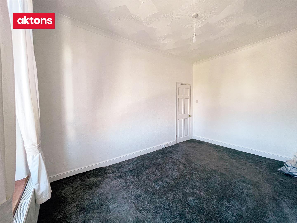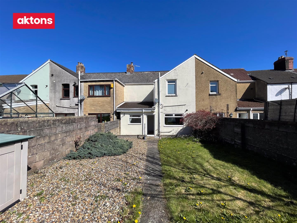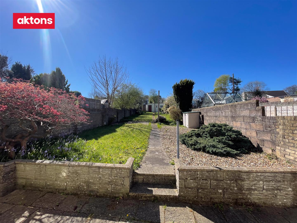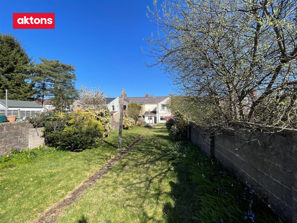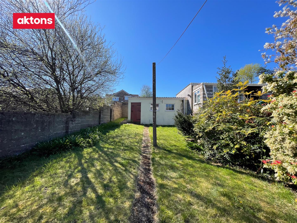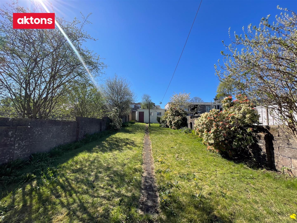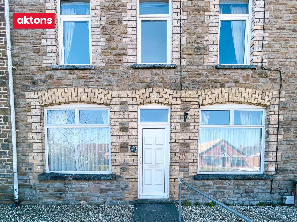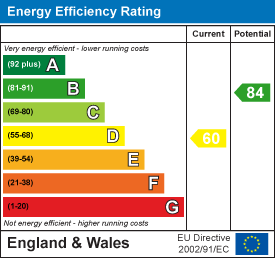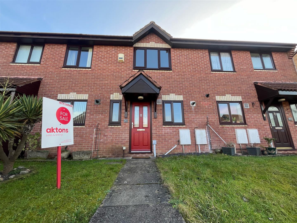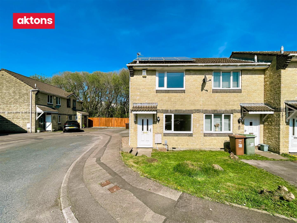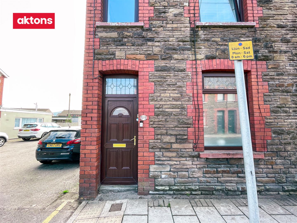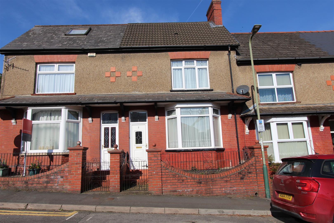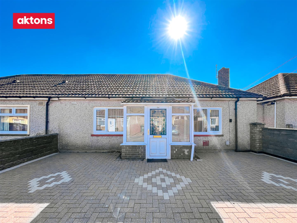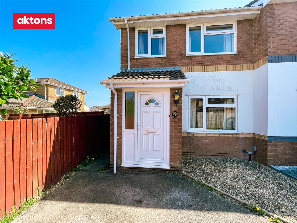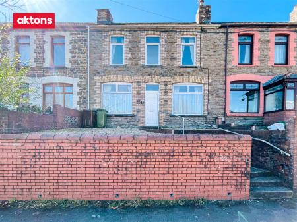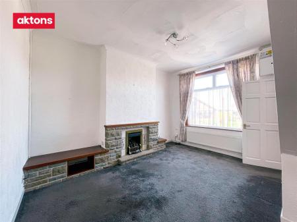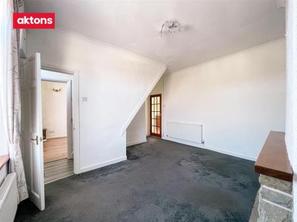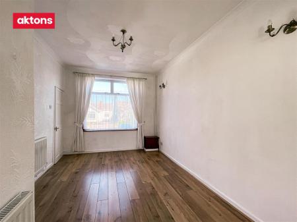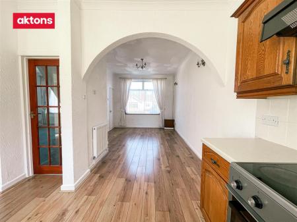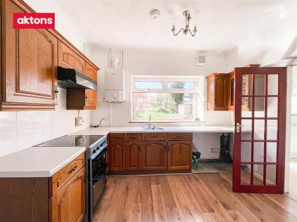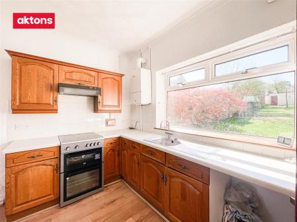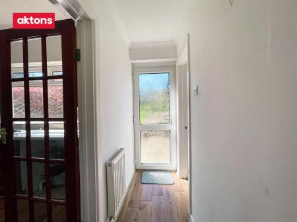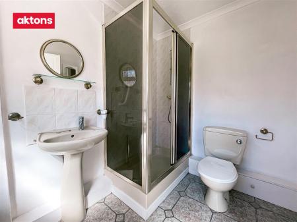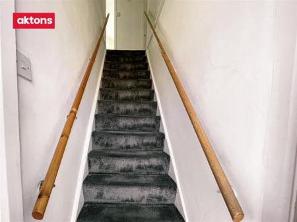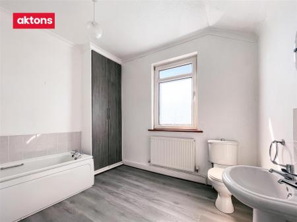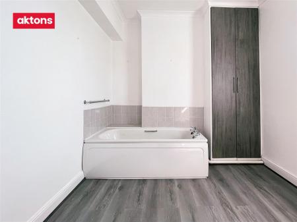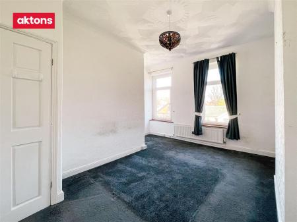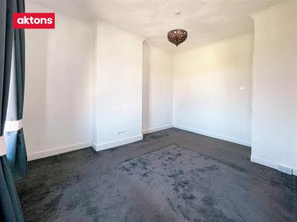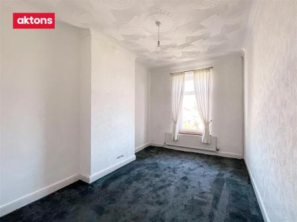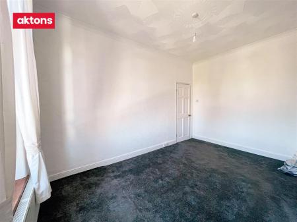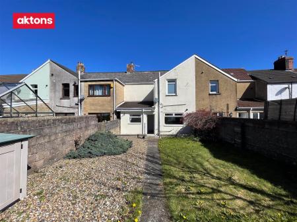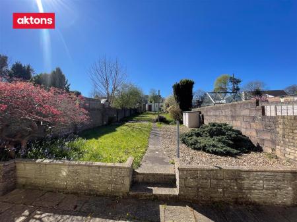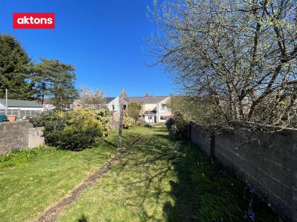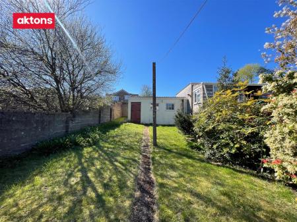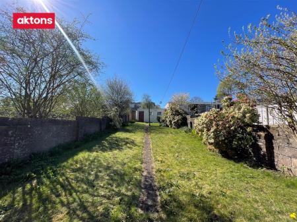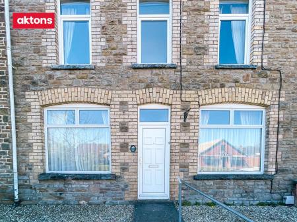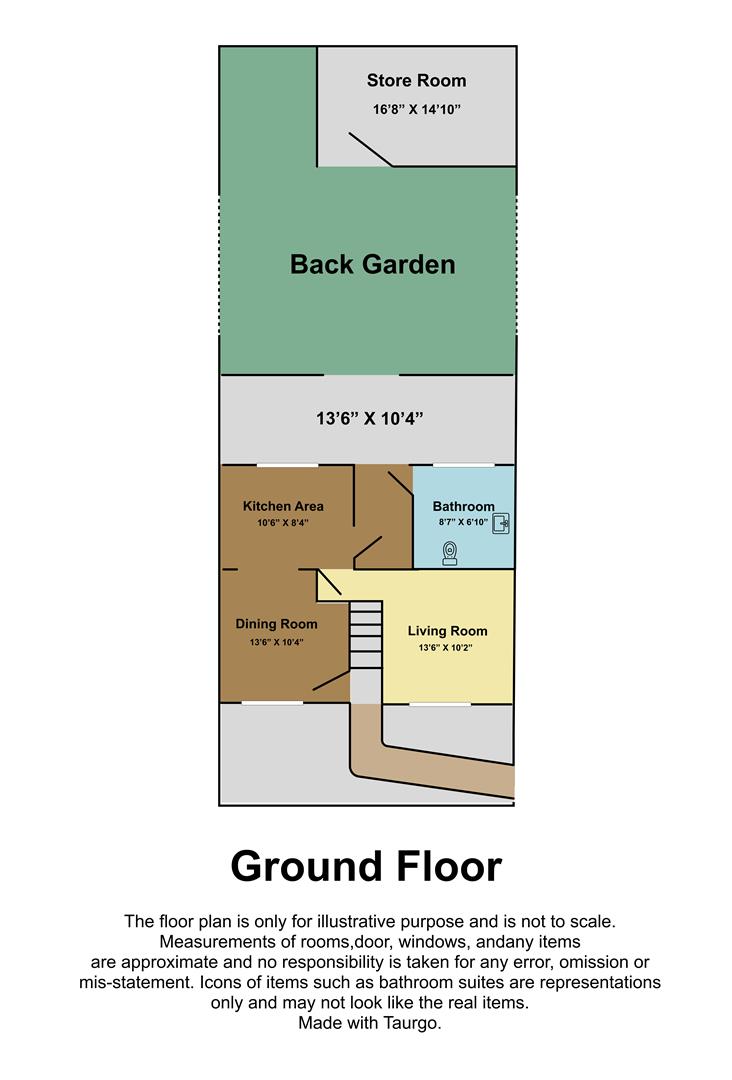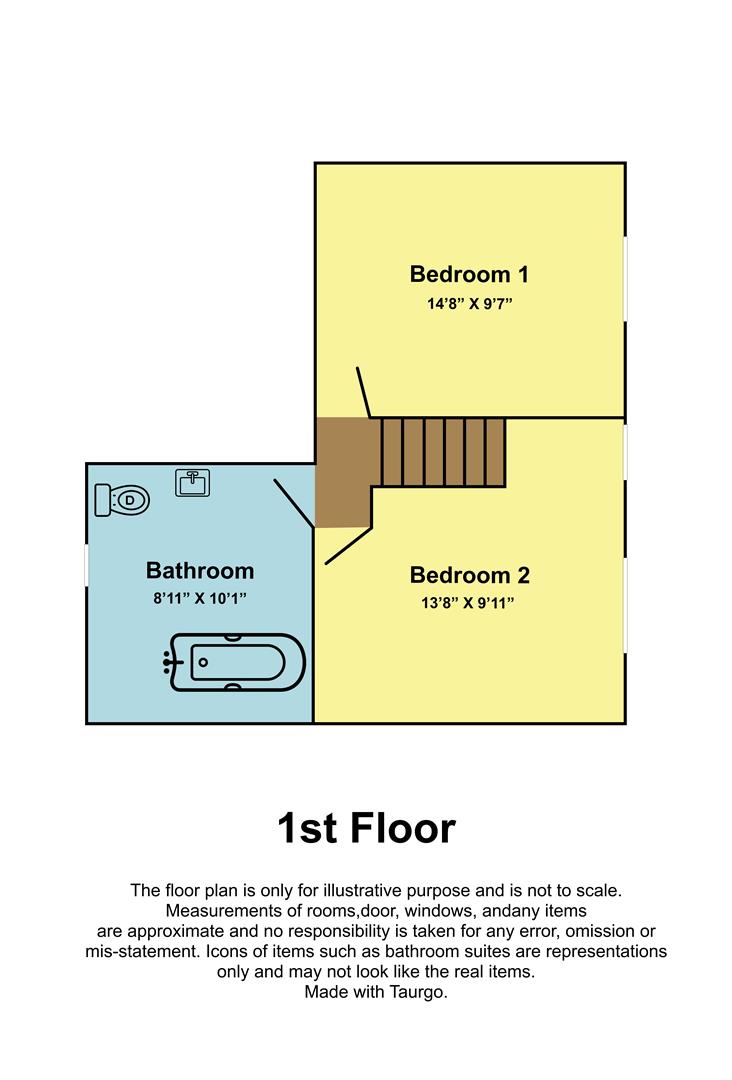- TWO DOUBLE BEDROOM MID TERRACED HOUSE
- LOUNGE
- DINING ROOM OPEN PLAN TO THE KITCHEN
- GROUND FLOOR SHOWER ROOM
- FIRST FLOOR BATHROOM
- WALKING DISTANG TO CAERPHILLY TOWN
- CLOSE TO MORGAN JONES PARK
- SPACIOUS REAR GARDEN/DOUBLE GARAGE TO THE REAR
- EPC RATING D /COUNCIL TAX BAND C/NO ONWARD CHAIN
2 Bedroom Detached House for sale in Caerphilly
**TWO DOUBLE BEDROOM MID TERRACE HOUSE** Walking distance to Caerphilly Town, good road links to Cardiff & Newport. Walking distance to Morgan Jones park. The property consists of:- Entrance hall, living room, dining room open plan to kitchen, inner passageway, ground floor shower room, first floor bathroom. Double garage to the rear with lane access. Spacious rear garden. EPC rating D. Council tax band C. **NO ONWARD CHAIN**
Entrance Hall - Carpeted stairs to the first floor with two handrails.
Living Room - 4.17m x 3.10m (13'8 x 10'2) - Upvc double glazed window to the front. Stone fire surround, two radiators, fitted kitchen.
Dining Room - 3.96m x 3.15m (13'76 x 10'4) - Upvc double glazed window to the front. Laminate flooring, radiator, open plan to kitchen.
Kitchen Area - 3.20m x 2.54m (10'6 x 8'4) - Upvc double glazed window to the rear. Fitted wall and base units, roll over preparation surface with inset sink/drainer, tiled splash back.
Inner Passageway - Upvc double glazed door to the garden. Laminate flooring, radiator.
Ground Floor Shower Room - 2.62m x 2.08m (8'7 x 6'10) - Upvc obscure double glazed window to the rear. Pedestal wash hand basin, low level W.C. Shower cubicle with mains shower, tiled splash back. Coved ceiling, tiled floor, radiator.
Landing -
Bedroom One - 4.47m x 2.92m (14'8 x 9'7) - Two Upvc double glazed windows to the front. Radiator, fitted carpet.
Bedroom Two - 4.17m x 3.02m (13'8 x 9'11) - Upvc double glazed window to the front, fitted carpet, radiator.
First Floor Bathroom - 2.62m x 3.23m (8'7 x 10'7) - Spacious bathroom. Panelled bath, pedestal wash hand basin tiled splash back, low level W.C. Vinyl flooring, radiator. Storage cupboard.
Front - Paved steps with handrail leading to the front entrance.
Spacious Rear Garden - Spacious garden with paved patio, path leading to the garage and gate access to the rear lane. Mature shrubs, stone chipping are, wall boundaries.
Double Garage -
No Onward Chain -
Property Ref: 556321_33813349
Similar Properties
2 Bedroom Terraced House | £210,000
**NICELY PRESENTED TWO BEDROOM MID TERRACE HOUSE WITH A GARAGE** Located on the sought after estate Castle View, walking...
2 Bedroom Semi-Detached House | £210,000
**NICELY PRESENTED TWO BEDROOM SEMI DETACHED HOUSE** Located on the sought after Castle View Estate, walking distance to...
2 Bedroom End of Terrace House | £210,000
**NICELY PRESENTED TWO BEDROOM END OF TERRACE HOUSE** Walking distance to Caerphilly town Centre and Aber trains station...
3 Bedroom Terraced House | £230,000
**SPACIOUS THREE BEDROOM MID TERRACE HOUSE** Located in Caerphilly town walking distance to shops, train station commuti...
2 Bedroom Semi-Detached House | £230,000
**SEMI DETACHED TWO BEDROOM BUNGALOW** Located within a short distance to Caerphilly Town Centre and the Historic Caerph...
3 Bedroom Semi-Detached House | £235,000
**THREE BEDROOM SEMI DETACHED HOUSE** Located on the sought after estate Pontypandy. Walking distance to local amenities...
How much is your home worth?
Use our short form to request a valuation of your property.
Request a Valuation
