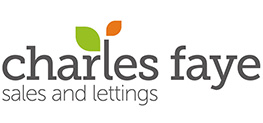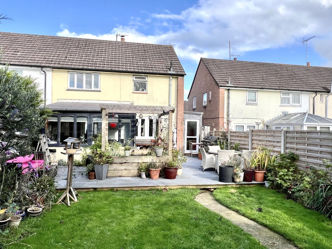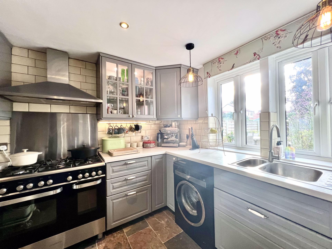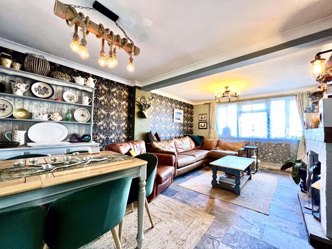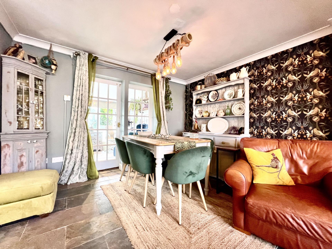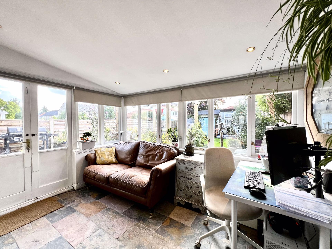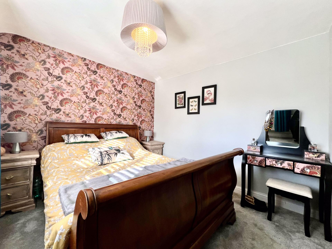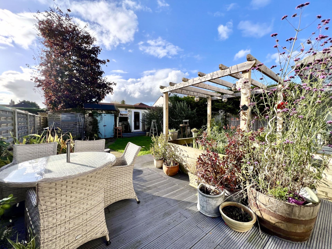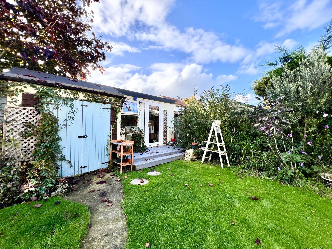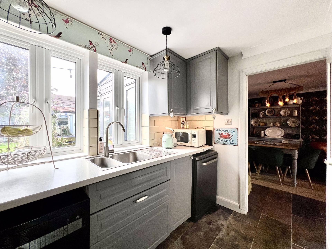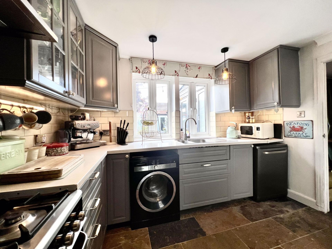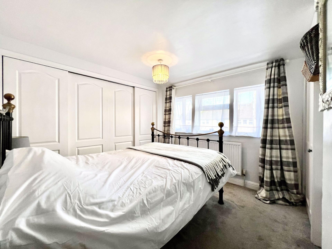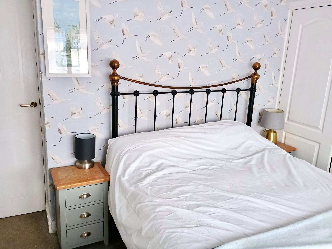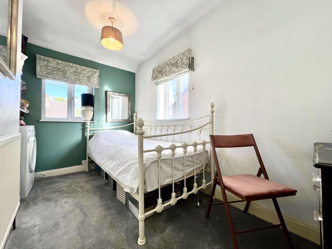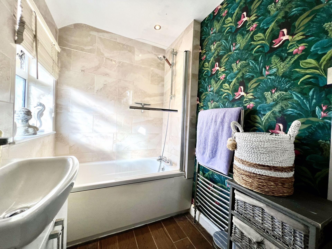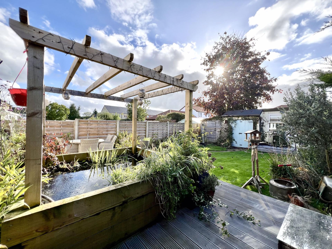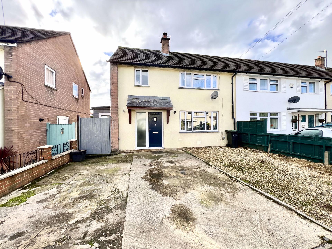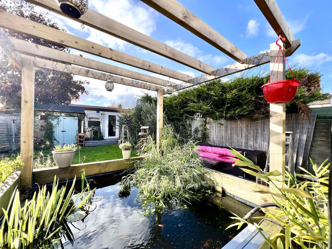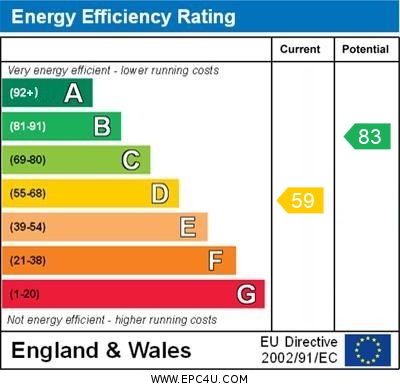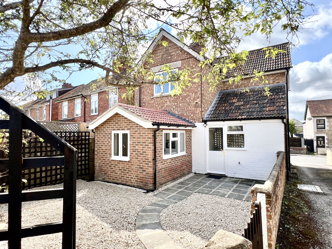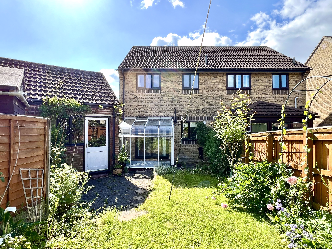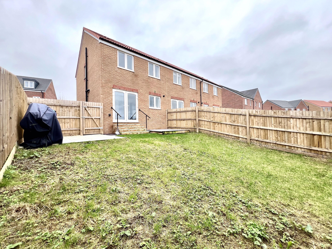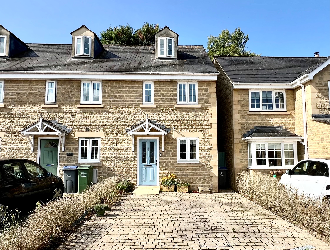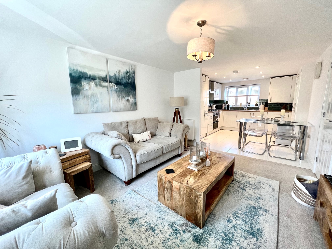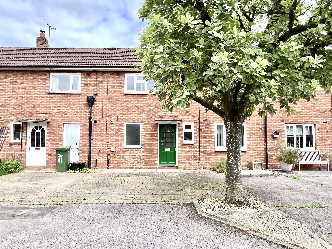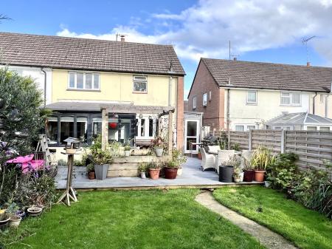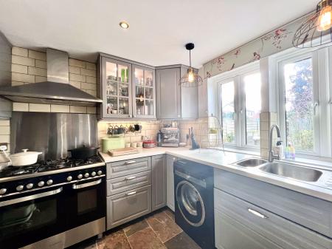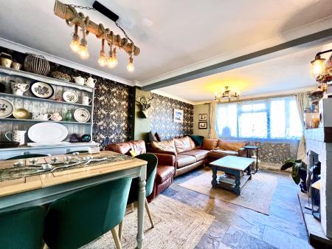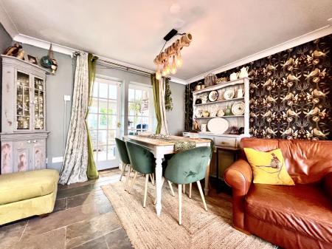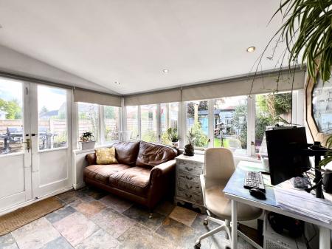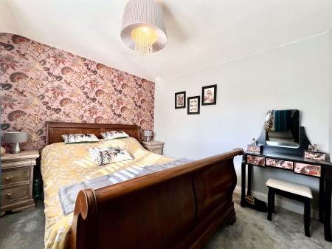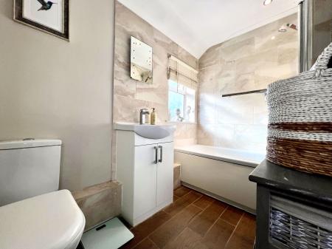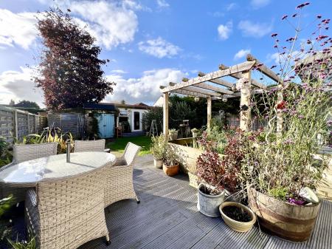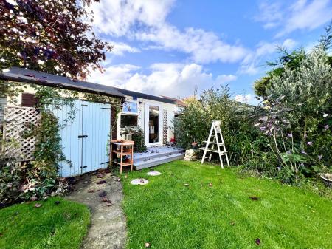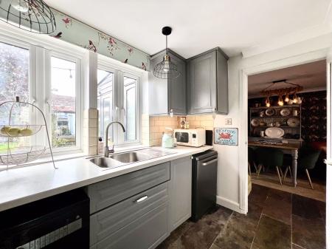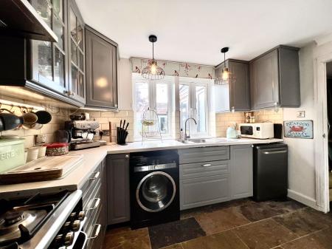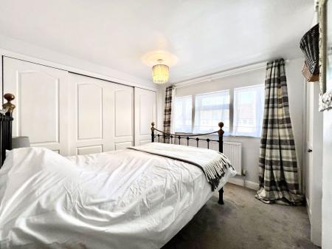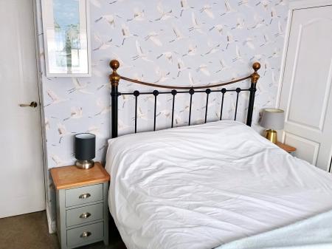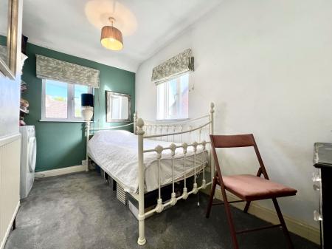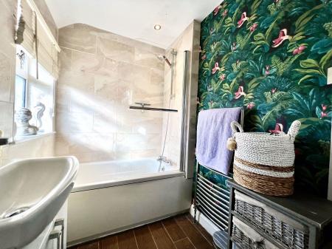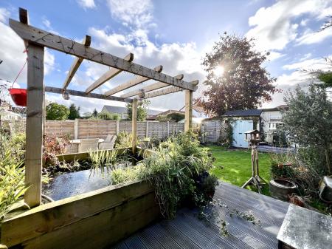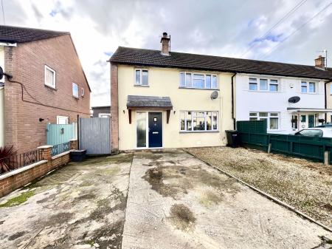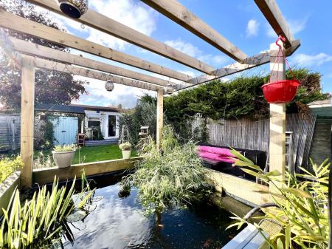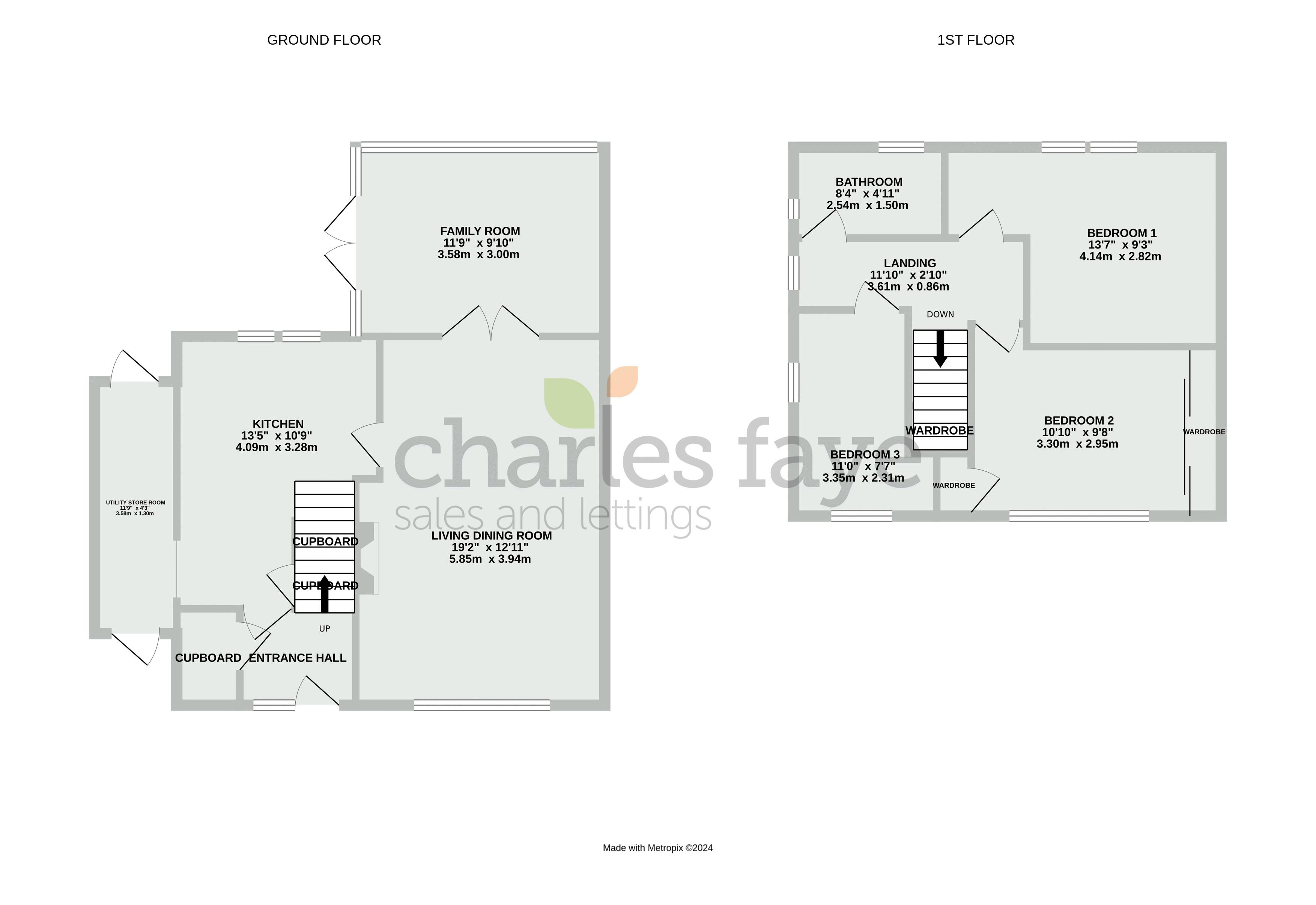- Three Bedroom Semi-Detached
- Mature Residential Area
- Modern Kitchen
- Family Room
- Generous Bedrooms
- Good Size Garden
- Garden Office / Summerhouse
- Driveway Parking
3 Bedroom House for sale in Calne
A spacious three bedroom semi detached home situated in a mature residential area close to schools and local amenities. Internally the spacious accommodation includes a modern kitchen, a boot room come utility room, a good size living dining room and family room overlooking the garden complete the ground floor. The first floor includes three good sized bedrooms and a refitted modern family bathroom. Externally there is generous sized, southerly exposed rear garden, with storage sheds as well as a garden office which does require some cosmetic updating, a large purpose built pond with pergola over and to the front of the property there is driveway parking for several vehicles.
N.B. The property is Trusteel MKll Steel Framed Construction and we have been advised that there are standard mortgage companies that are keen to lend on this type of build.
PROPERTY FRONT
Entrance door approached via the driveway, canopy porch over.
ENTRANCE HALLWAY
6' 2'' x 6' 2'' (1.88m x 1.88m)
Stairs rising to first floor, recessed spot lights, door leading to kitchen, large storage cupboard housing the wall mounted boiler, tiled flooring.
KITCHEN
13' 5'' x 10' 9'' (4.09m x 3.27m)
Two upvc double glazed windows to rear, fitted with a modern range of wall and base cabinets with under counter lighting, work surface over, stainless steel sink unit, tiled splash backs, space for range style cooker, stainless steel extractor chimney over, space and plumbing for washing machine and dishwasher, space for fridge freezer, recessed spot lights, radiator, under stairs storage cupboard, door to living dining room, door to boot utility room, tiled flooring.
LEAN TO BOOT UTILITY ROOM
11' 9'' x 4' 3'' (3.58m x 1.29m)
An ideal space for boots, shoes and other storage with glazed doors to front and rear, recessed spotlights, vinyl flooring.
LIVING DINING ROOM
19' 2'' x 12' 11'' (5.84m x 3.93m)
Upvc double glazed large window to front, ceiling coving, feature brick built fireplace with oak mantle over, two radiators, two glazed doors through to family room, tiled flooring
FAMILY / GARDEN ROOM
11' 9'' x 9' 10'' (3.58m x 2.99m)
A delightful space overlooking the rear garden, recessed spotlights, glazed windows to rear, double doors to decking area, radiator, tiled flooring.
FIRST FLOOR ACCOMMODATION
LANDING
11' 10'' x 2' 10'' (3.60m x 0.86m)
Upvc double glazed window to side, loft access, doors to bedrooms and family bathroom, radiator.
BEDROOM ONE
13' 7'' x 9' 3'' (4.14m x 2.82m)
Two upvc double glazed window to rear, radiator
BEDROOM TWO
10' 10'' x 9' 8'' (3.30m x 2.94m)
Upvc double glazed window to front, fitted with a range of fitted wardrobes, large storage cupboard, radiator.
BEDROOM THREE
11' 0'' x 7' 7'' (3.35m x 2.31m) Max
Two upvc double glazed windows to front and rear, recessed storage area, radiator.
FAMILY BATHROOM
8' 4'' x 4' 11'' (2.54m x 1.50m)
Upvc double glazed window to side and rear, modern fitted suite comprising close coupled w.c., vanity wash hand basin, panelled bath with shower over, shower screen, tiled surrounds, recessed spotlights, chrome ladder towel rail, tiled flooring.
EXTERNALLY
DRIVEWAY PARKING
Ample driveway parking to the front of the property for several vehicles.
REAR GARDEN
Filled with an abundance of trees, flowers and shrubs and divided into areas to include seating and entertaining areas, a level lawn with garden office / summerhouse, a brick built shed and wood shed provide ample storage. A pretty plant covered pergola sits over the substantial fishpond, access to front of property via the boot utility room.
SUMMER HOUSE / GARDEN OFFICE
11' 9'' x 9' 7'' (3.58m x 2.92m)
Upvc double glazed window and door to front, power and light. There are some cosmetic works needed.
N.B PROPERTY CONSTRUCTION
The property is Trusteel MKll Steel Framed Construction and we have been advised that there are mortgage companies that lend on this type of property.
Important information
This is a Freehold property.
Property Ref: EAXML9783_12516469
Similar Properties
2 Bedroom House | Asking Price £275,000
CHAIN FREE! This imposing DETACHED HOUSE, rich in PERIOD FEATURES, is conveniently located near town centre amenities. T...
3 Bedroom House | Asking Price £274,000
** CHAIN FREE! ** A semi detached family home with the added bonus of DRIVEWAY PARKING, a SINGLE GARAGE and a delightful...
3 Bedroom End of Terrace House | Asking Price £266,000
Offered With No Onward Chain! With far reaching views and situated close to open countryside this stunning modern three...
3 Bedroom End of Terrace House | Asking Price £277,500
This three bedroom end of terrace offers modern contemporary living and is situated within a sought after cul de sac loc...
2 Bedroom House | Asking Price £280,000
STUNNING AND CHAIN FREE! A superb, almost new house brought to the market on the sought after Stoke Meadow development b...
3 Bedroom House | Asking Price £280,000
CHAIN FREE! A charming mid-terraced home with bespoke features like a refitted dining kitchen and a wood-burning stove a...
How much is your home worth?
Use our short form to request a valuation of your property.
Request a Valuation
