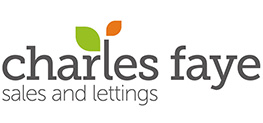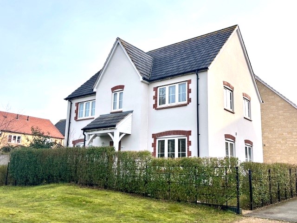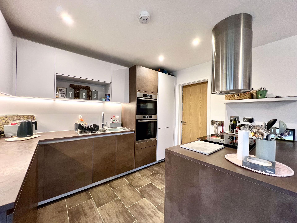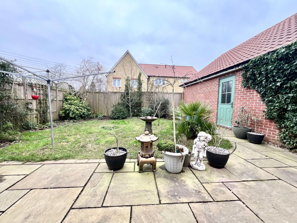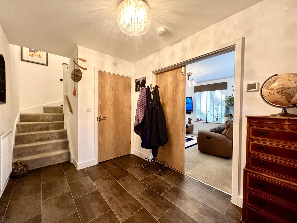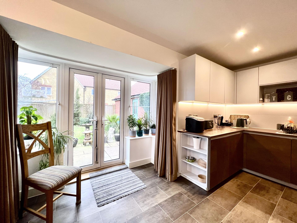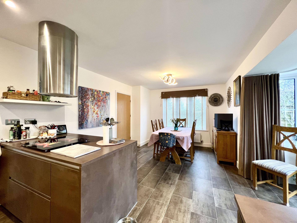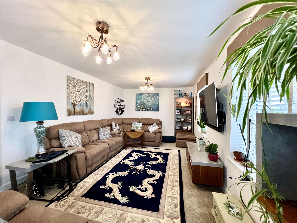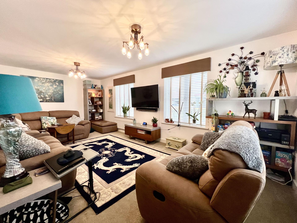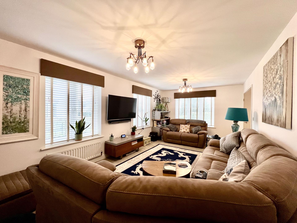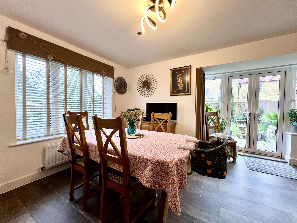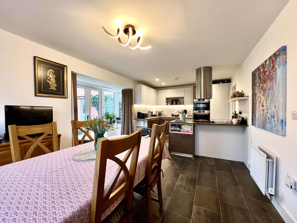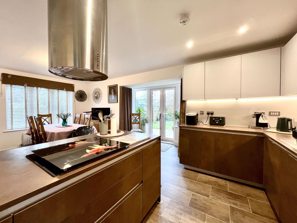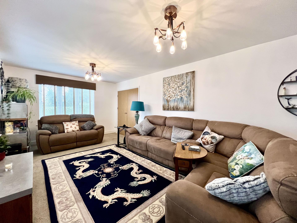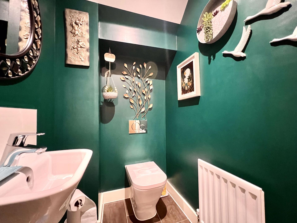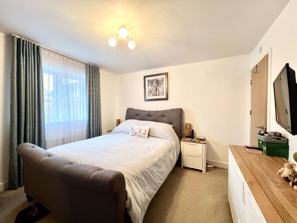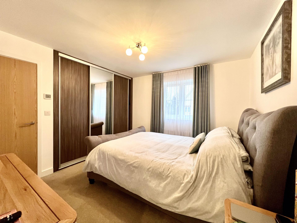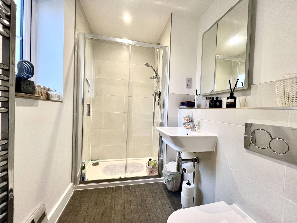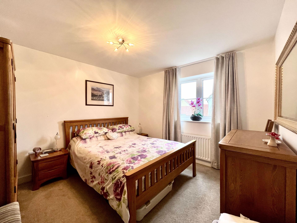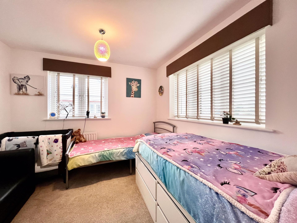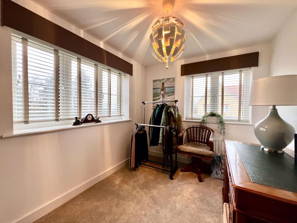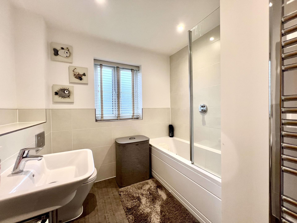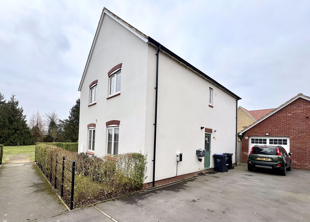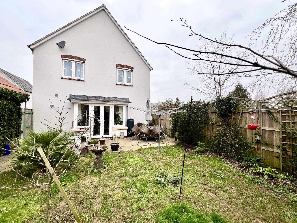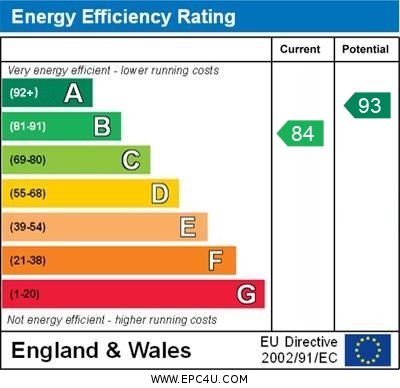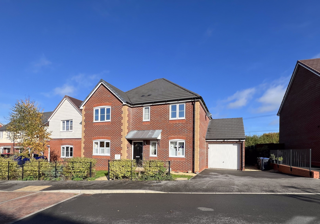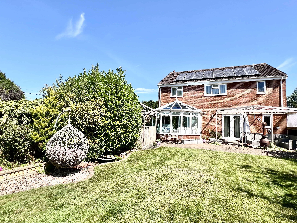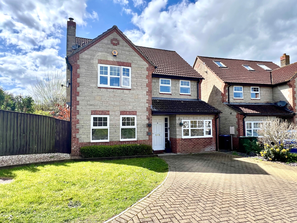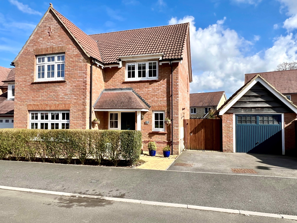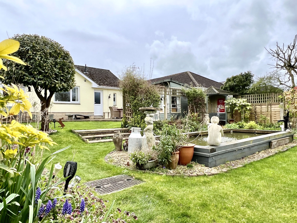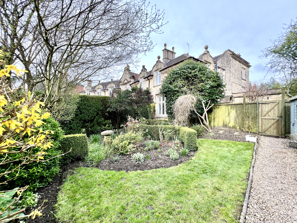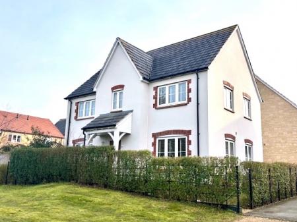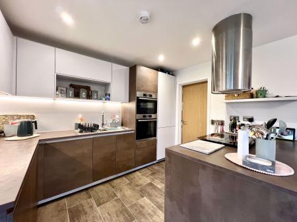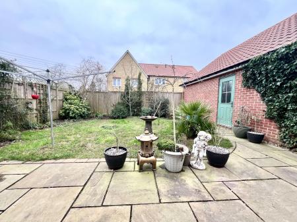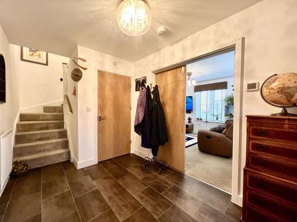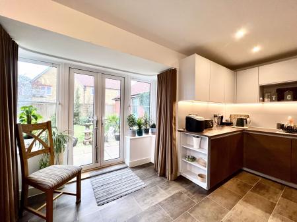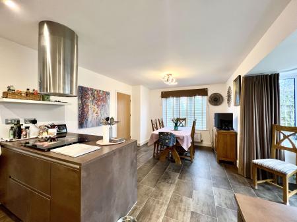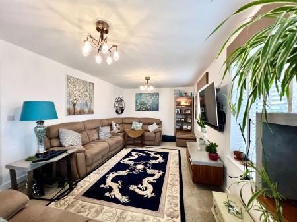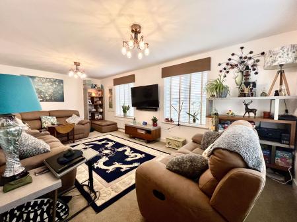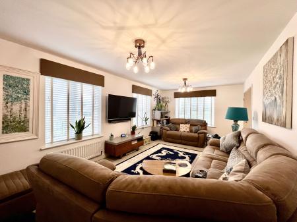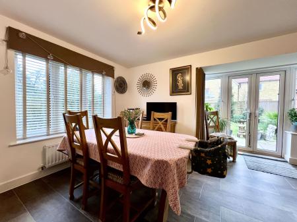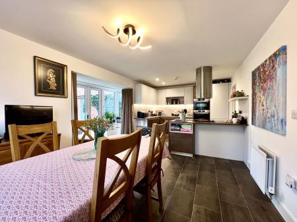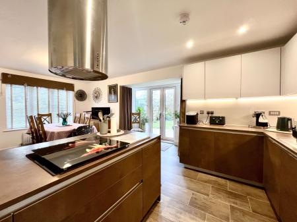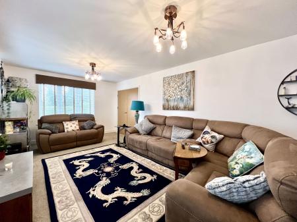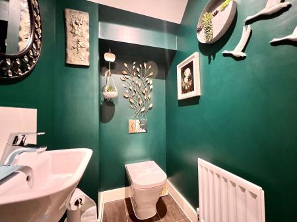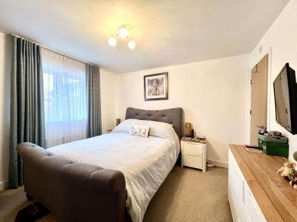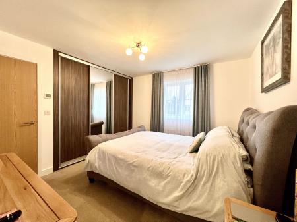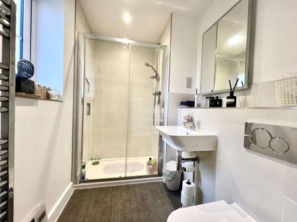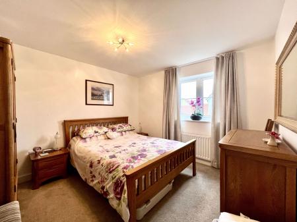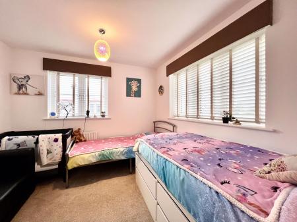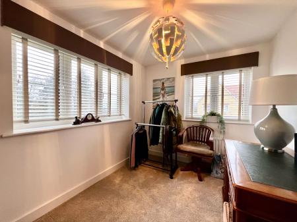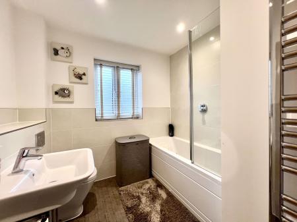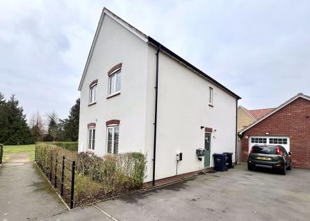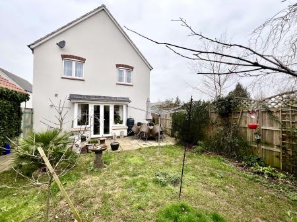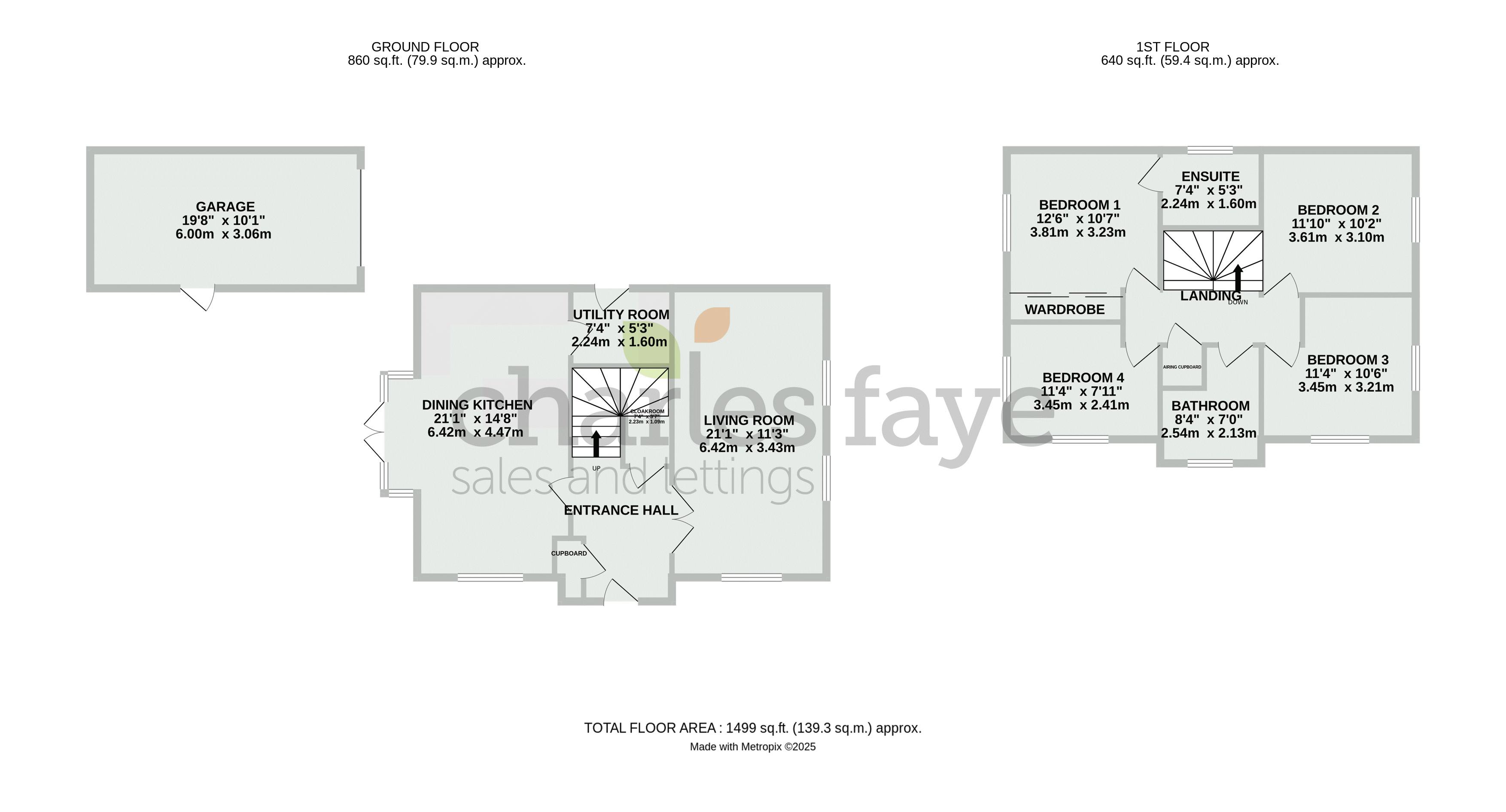- Stunning Detached Property
- Popular Village Location
- Large Dining Kitchen
- Utility Room
- Dual Aspect Living Room
- Four Double Bedrooms
- En-Suite To Principal Bedroom
- Driveway Parking
- Single Garage
- Overlooking Green Space
4 Bedroom House for sale in Calne
This stunning detached property offers an exceptional living experience, overlooking a beautiful green space. The spacious interior includes a large living room, perfect for relaxation and entertaining. The generous dining kitchen provides ample space for cooking and family meals, complemented by a separate utility room for added convenience. Upstairs, there are four well-proportioned double bedrooms, ensuring plenty of room for a growing family or guests. The principal bedroom features an en-suite bathroom and built-in wardrobes, adding a touch of luxury and practicality. Externally, the enclosed garden provides a private outdoor retreat, ideal for children, pets, or alfresco dining. The property also benefits from driveway parking and a single garage, offering secure storage and convenience. With its desirable location, spacious layout, and high-quality features, this home is perfect for those seeking both comfort and style in a peaceful setting.
PROPERTY FRONT
Pathway leading to front door with open porch over.
ENTRANCE HALLWAY
Stairs rising to the first floor, double doors to the living room, doors to dining kitchen and guest cloakroom, coat cupboard, radiator, tiled flooring.
GUEST CLOAKROOM
5' 1'' x 3' 10'' (1.55m x 1.17m)
Modern fitted suite comprising wall mounted wash hand basin, tiled splash backs, w.c. with concealed cistern, radiator, tiled flooring.
LIVING ROOM
21' 1'' x 11' 3'' (6.42m x 3.43m)
Upvc double glazed windows to front and side, two radiators, television point.
DINING KITCHEN
20' 11'' x 14' 8'' (6.37m x 4.47m)
Upvc double glazed window to front, fitted with a range of modern wall and base cabinets with under cabinet lighting, complementary work surface over, stainless steel sink, inset electric oven, inset microwave oven, electric hob, integrated dishwasher, integrated fridge freezer, recessed spotlights, peninsular unit with shelving, offering a breakfast bar, French patio doors leading out to the garden with upvc double glazed window to sides, door to utility room, tiled flooring.
UTILITY ROOM
7' 4'' x 5' 3'' (2.23m x 1.60m)
Fitted with modern wall and base cabinets, stainless steel sink unit, space and plumbing for washing machine, wall-mounted boiler, radiator, door giving access to the rear driveway, tiled flooring.
FIRST FLOOR ACCOMMODATION
LANDING
Loft access, doors to all bedrooms, family bathroom and airing cupboard.
PRINCIPAL BEDROOM
11' 4'' x 10' 7'' (3.45m x 3.22m)
Upvc double glazed window over looking the garden, fitted with a range of quality built-in sliding door wardrobes, radiator, television point, door to en-suite.
EN-SUITE
7' 4'' x 5' 3'' (2.23m x 1.60m)
Upvc double glazed obscure window to rear, modern fitted suite comprising w.c. with hidden cistern, wall mounted wash hand basin, double width show cubicle, tiled surrounds, an LED mirror, chrome towel radiator, tiled flooring.
BEDROOM TWO
11' 10'' x 10' 2'' (3.60m x 3.10m)
Upvc double glazed window to side, radiator.
BEDROOM THREE
11' 4'' x 10' 6'' (3.45m x 3.20m)
Upvc double glazed dual aspect windows to front and side, radiator.
BEDROOM FOUR
11' 4'' x 7' 11'' (3.45m x 2.41m)
Upvc dual aspect windows to front and side, radiator.
FAMILY BATHROOM
8' 4'' x 7' 0'' (2.54m x 2.13m)
Upvc double glazed window to front, modern fitted suite comprising w.c. with hidden cistern, wall mounted wash hand basin, panelled bath with mixer taps and over head shower over, shower screen, tiled surrounds, chrome towel radiator, tiled flooring.
EXTERNALLY
FRONT AND SIDE GARDEN
Enclosed with hedging and fencing, laid to lawn with flower and shrub borders.
DRIVEWAY PARKING
At the rear of the home is a driveway offering parking for two / three vehicles gate opening through to the rear garden. Electric car charging station.
SINGLE GARAGE
Accessed via a up-and-over door to the front, eaves storage, power and light, personal door to garden.
REAR GARDEN
Fully enclosed rear garden with patio area stretching across the side of the home allowing for outside dining, relaxation and entertaining. The remainder of the garden has been laid to lawn with mature flowers and shrubs, sapling trees, and ornamental planting, gated access to driveway, personal door to garage.
Important Information
- This is a Freehold property.
Property Ref: EAXML9783_12590290
Similar Properties
4 Bedroom House | Asking Price £500,000
CHAIN FREE *** MOTIVATED SELLERS *** This beautifully presented executive detached home is situated in a highly sought-a...
3 Bedroom House | Asking Price £489,000
Situated on the outer edge of Calne this STUNNING PROPERTY has been MUCH IMPROVED by the current owners to create a WOND...
4 Bedroom House | Asking Price £475,000
This well-presented detached family home is ideally situated in a quiet cul-de-sac within a highly sought-after location...
4 Bedroom House | Asking Price £510,000
This beautifully presented detached home is situated on the highly sought-after location Stockley Grange development and...
3 Bedroom Bungalow | Asking Price £528,000
****VILLAGE LOCATION****EXTENSIVE GARDEN****This delightful bungalow is unexpectedly back on the market though no fault...
4 Bedroom End of Terrace House | Asking Price £545,000
Built in the 1870`s this stunning Grade ll listed property has now become the most wonderful family home. Built in the F...
How much is your home worth?
Use our short form to request a valuation of your property.
Request a Valuation
