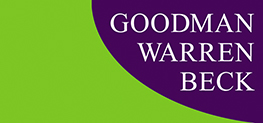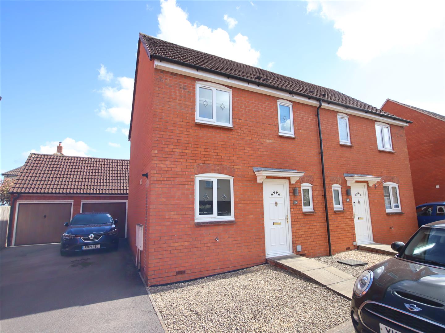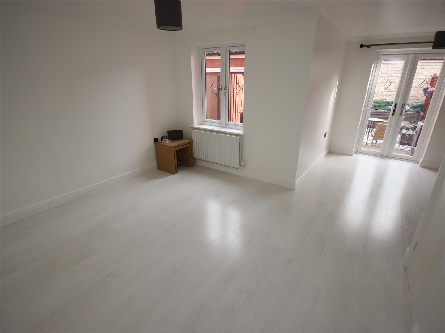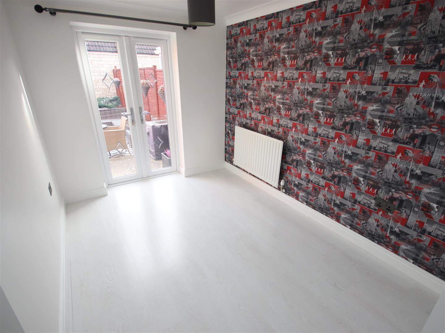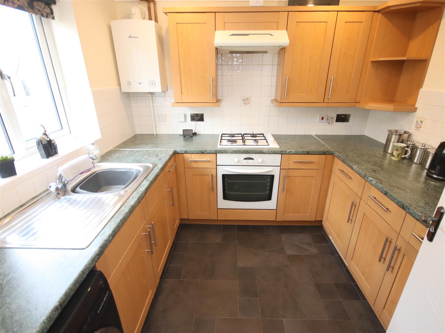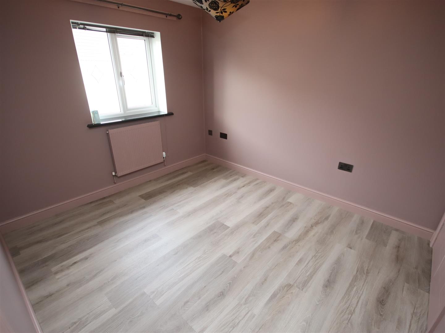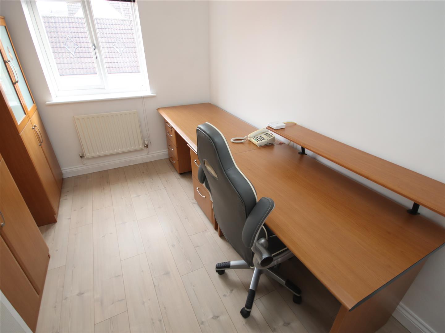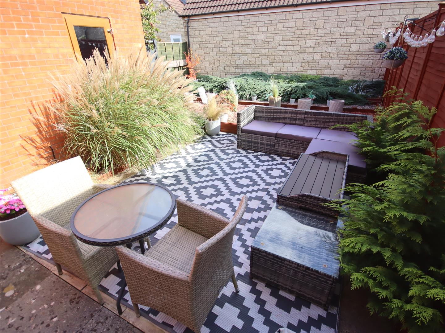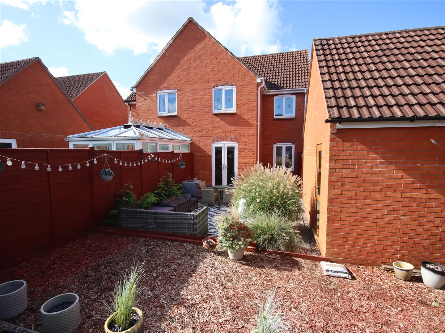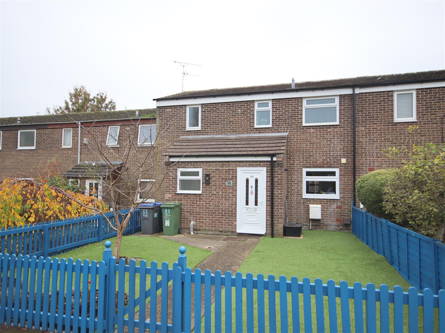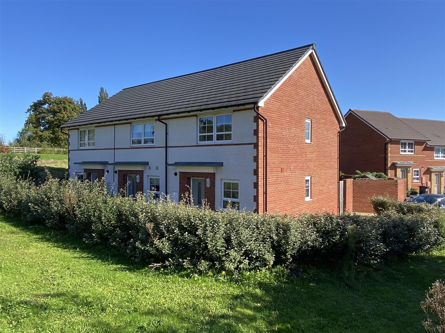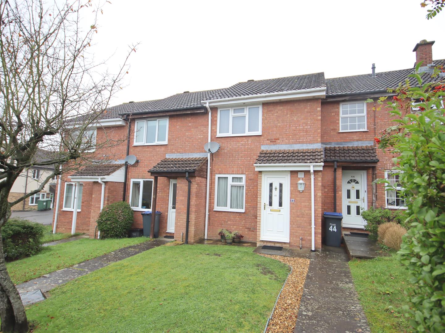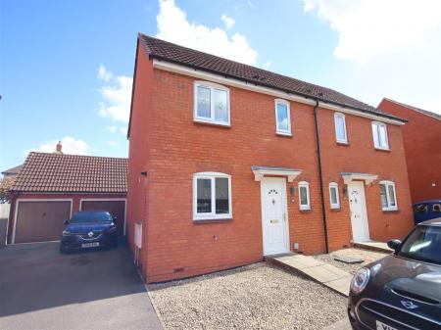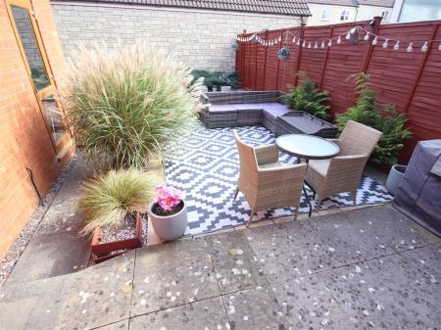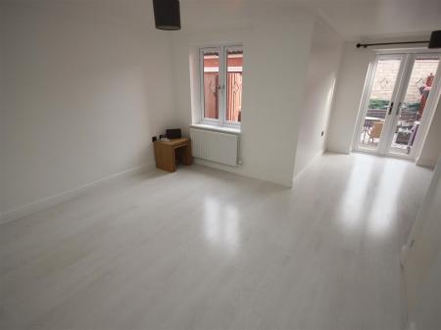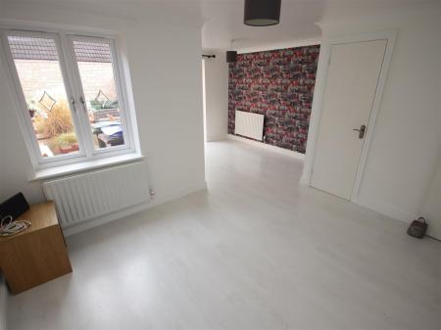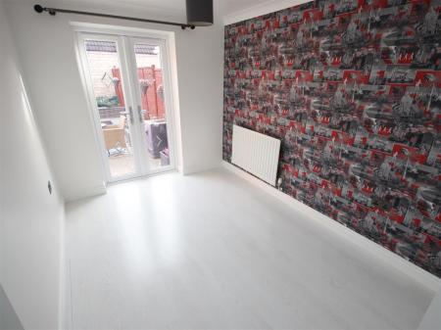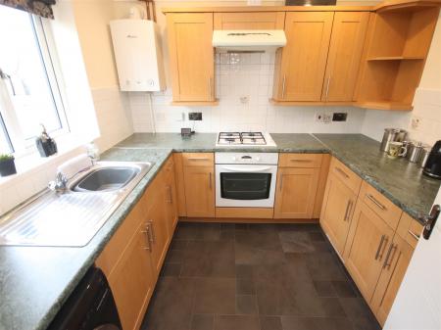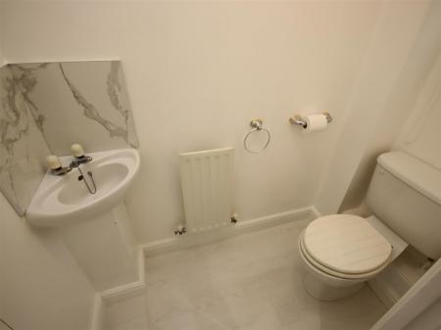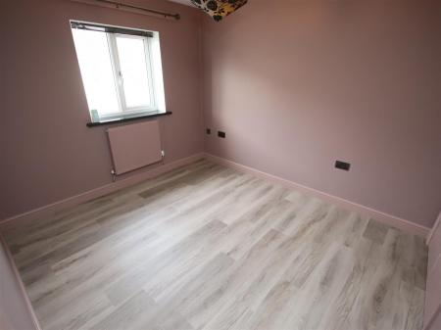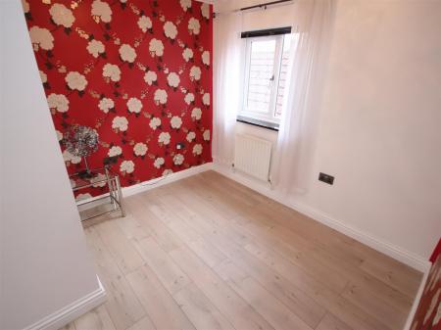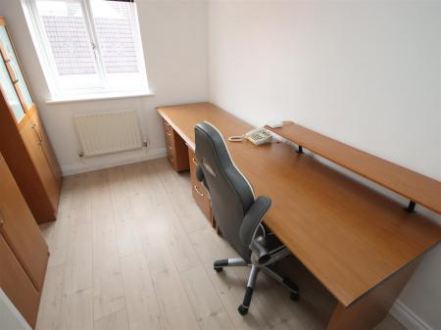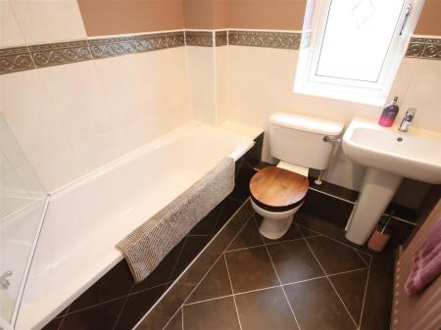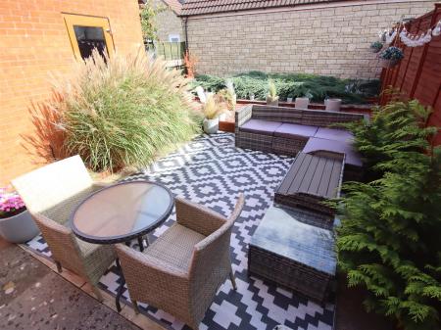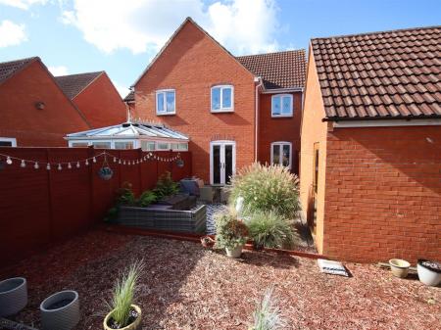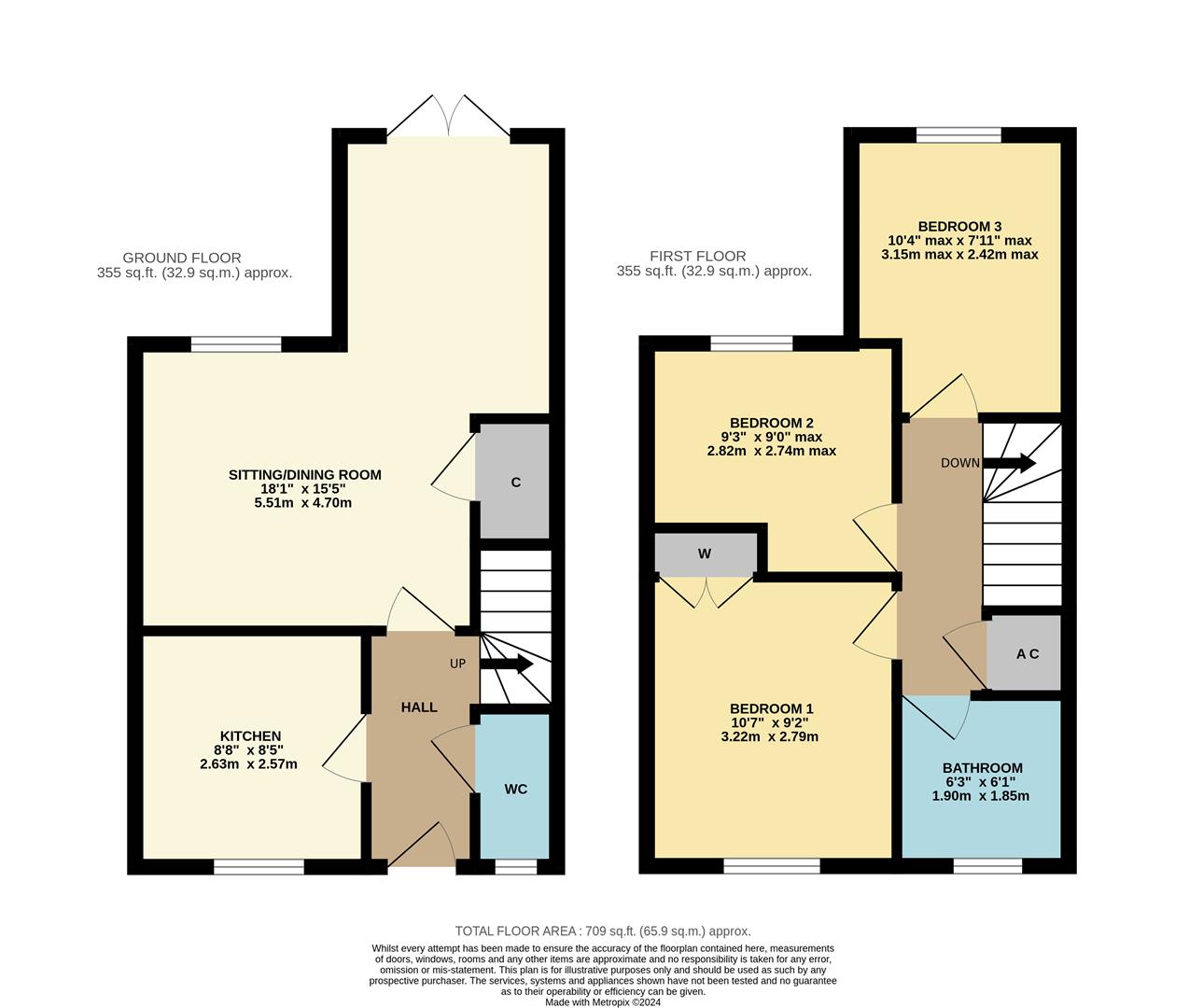- Semi Detached
- Three Bedrooms
- Cloakroom
- Single Garage
3 Bedroom Semi-Detached House for sale in Calne
NO ONWARD CHAIN! A modern well presented three bedroom semi detached situated on the popular Lansdowne Park development. Entrance hall, downstairs cloakroom, kitchen with a range of fitted units and built-in oven and hob and a good size sitting/dining room with French doors to the garden, master bedroom with built-in wardrobe , two further bedrooms and a well appointed bathroom. uPVC double glazing and gas central heating. Low maintenance front garden with driveway to the side providing off road parking leading to the garage and a good size enclosed rear garden enjoying a good degree of privacy.
Situation -
Accommodation Comprising: - UPVC double glazed door to:
Entrance Hall - Stairs to first floor. Coving. Spotlights. Radiator. Wood laminate flooring. Doors to:
Cloakroom - Obscure UPVC double glazed window to front. Radiator. Wash basin with tiled splash back. close coupled WC. Wood laminate flooring. Coving.
Kitchen - UPVC double glazed window to front. Range of drawer and cupboard base units and matching wall mounted cupboards. Rolled edge work surface with tiled splash back. Stainless steel sink unit with chrome mixer tap. Built in gas hob and electric oven with extractor over. Space and plumbing for automatic washing machine. space for fridge freezer. Boiler serving hot water and central heating. Coving. Spotlights.
Living/Dining Room - UPVC double glazed window to rear and French door to rear. Two radiators. Storage cupboard. Coving. Wood laminate flooring.
First Floor Landing - Access to roof space. Cupboard housing water tank and immersion heater with pump for shower.
Bedroom One - Double glazed window to front. Radiator. Wood laminate flooring. Built in double wardrobe.
Bedroom Two - Double glazed window to rear. Radiator. Wood laminate flooring. Coving.
Bedroom Three - Double glazed window to rear. Radiator. Wood laminate flooring.
Bathroom - Obscure UPVC double glazed window to front. Radiator. Bath with shower and screen over. Pedestal wash basin with chrome mixer tap. Close coupled WC. Spotlights. Extractor fan.
Rear Garden - Fully enclosed with gated side access. Laid to patio with wood chipped area and shrub borders. Personal door to garage.
Garage - Up and over door. Power and light.
Directions - From Chippenham proceed on the A4 towards Calne. Upon reaching the outskirts of Calne turn left onto the bypass. Take the second turning on the right into Newbury Avenue, then first left into Poppy Close.
Important information
This is not a Shared Ownership Property
Property Ref: 16988_33428241
Similar Properties
3 Bedroom Terraced House | £270,000
An extended and much improved three bedroom property ideally situated on the western side of town offering easy access t...
2 Bedroom Terraced House | £269,950
NO ONWARD CHAIN. An attractive and well presented older style property ideally situated just a short walk from the town...
2 Bedroom End of Terrace House | £265,000
A beautifully presented end terraced property with enclosed garden and allocated parking ideally situated on the popular...
3 Bedroom Terraced House | £275,000
NO ONWARD CHAIN! An extended terraced house ideally situated in a cul-de-sac on the popular Pewsham development with eas...
3 Bedroom End of Terrace House | £275,000
A modern well presented three bedroom end of terrace ideally situated in a cul-de-sac on the sought after Cepen Park Nor...
3 Bedroom Semi-Detached House | Guide Price £275,000
NO ONWARD CHAIN! A spacious extended 3 bedroom semi detached house with c.18' conservatory, offered with no onward chain...
How much is your home worth?
Use our short form to request a valuation of your property.
Request a Valuation
