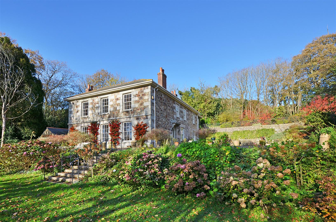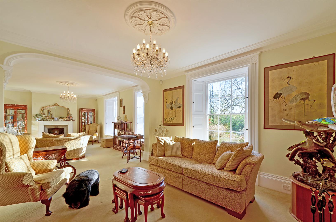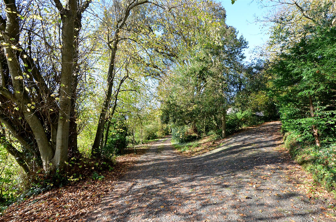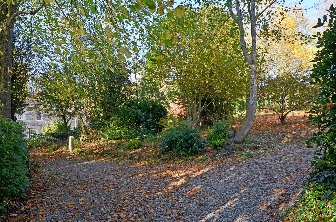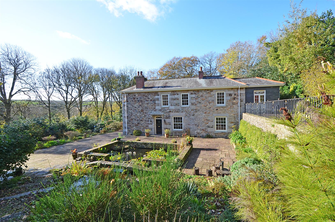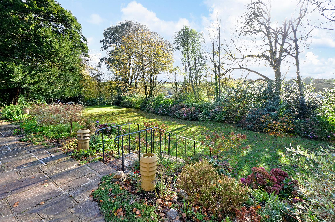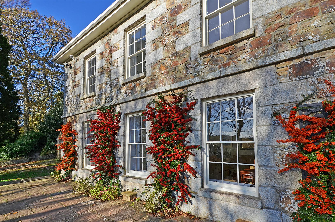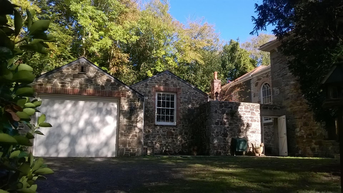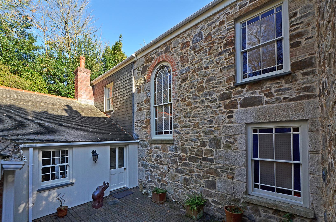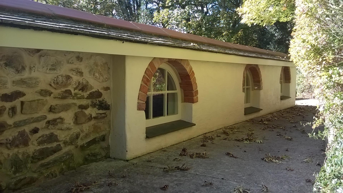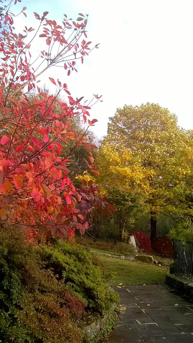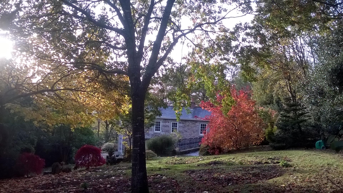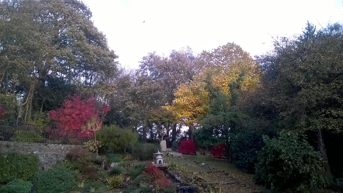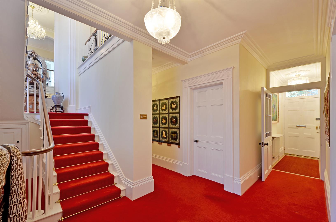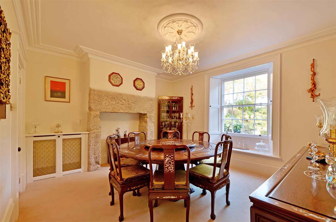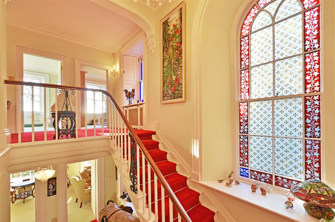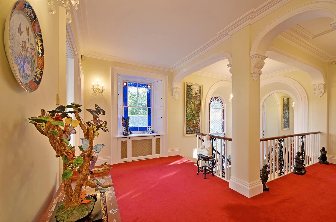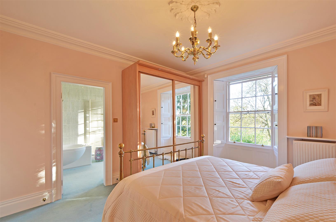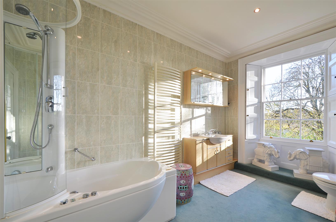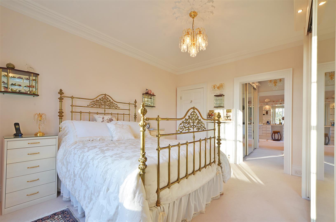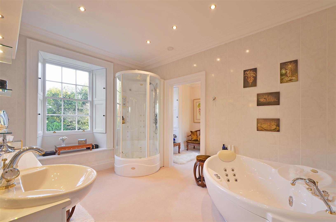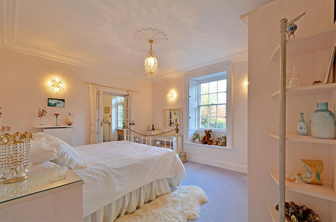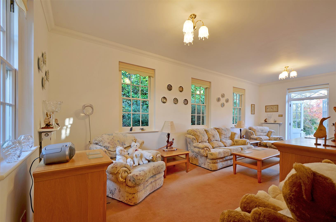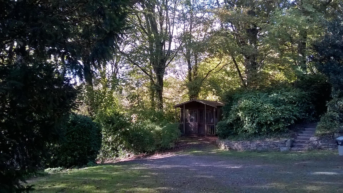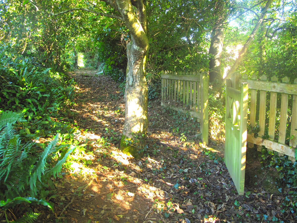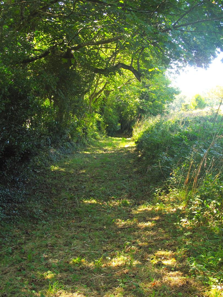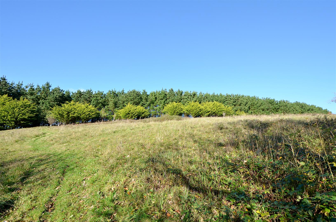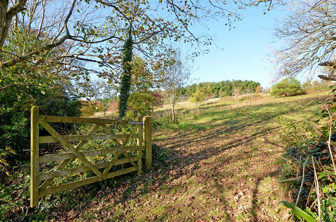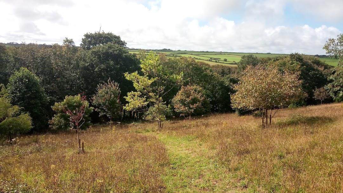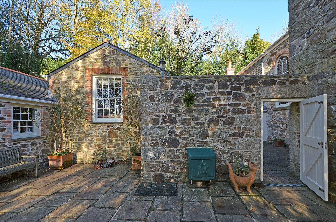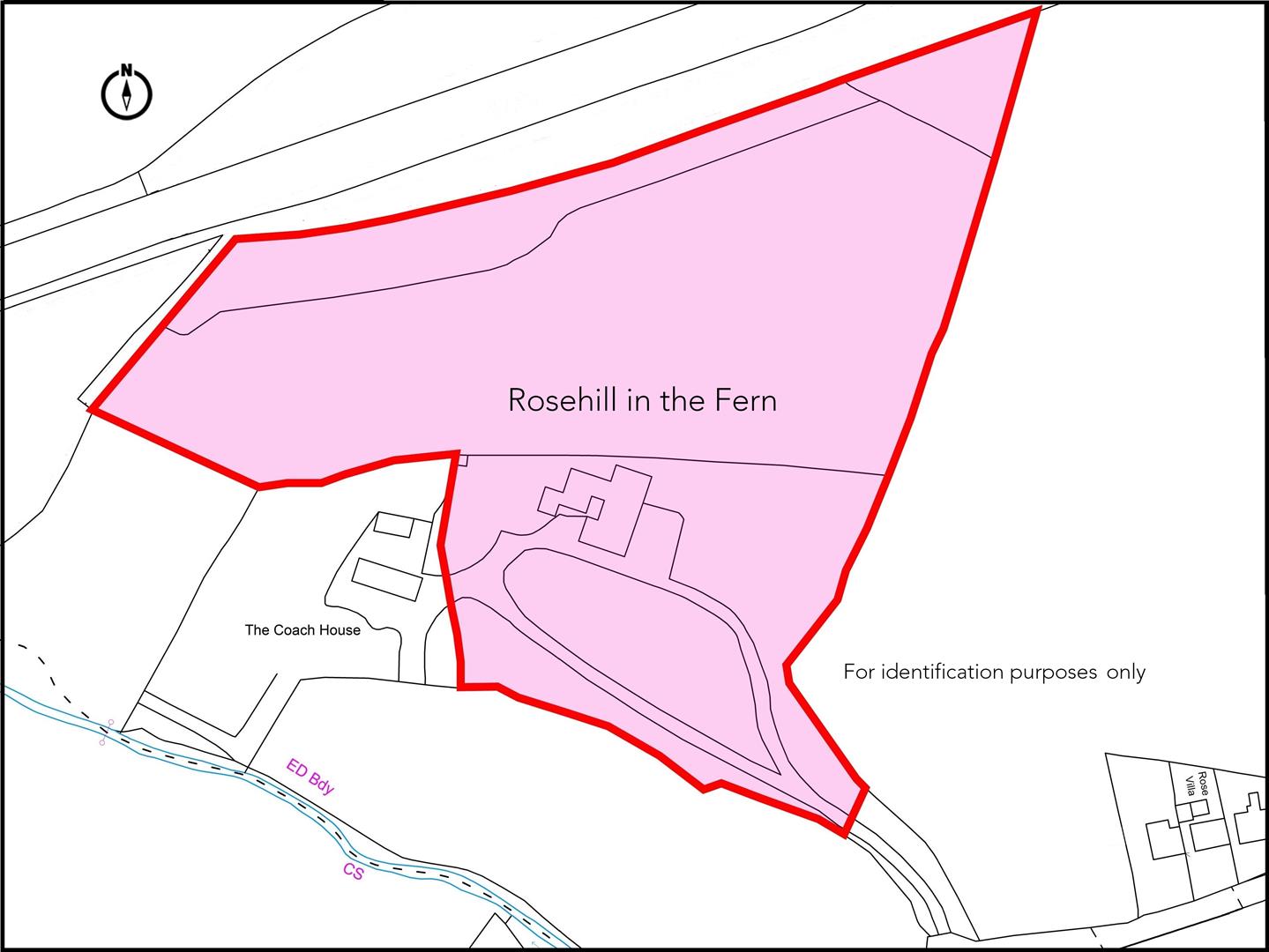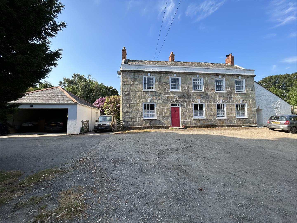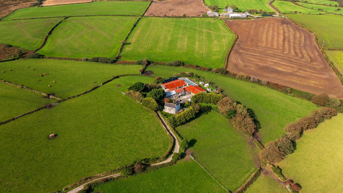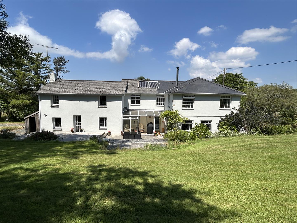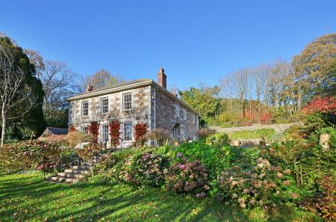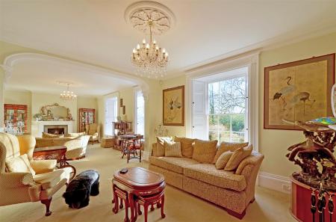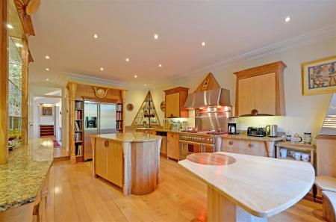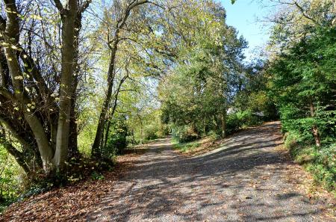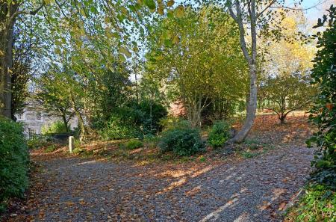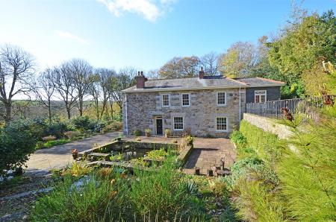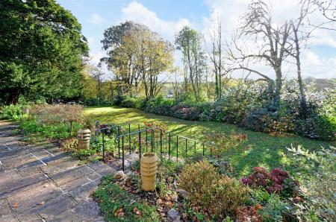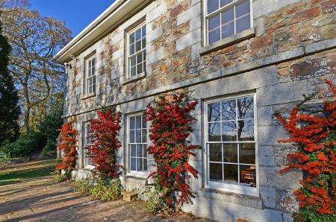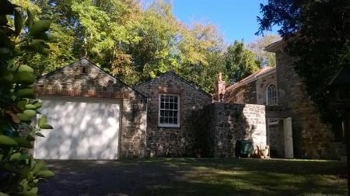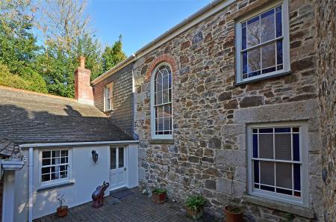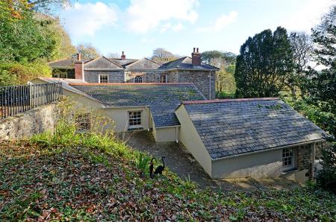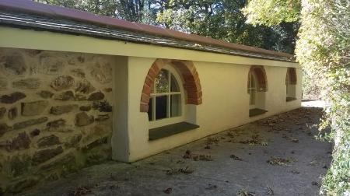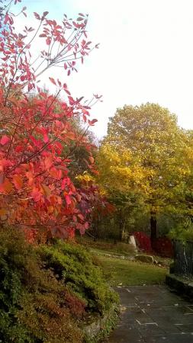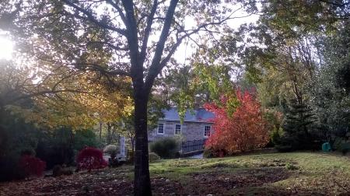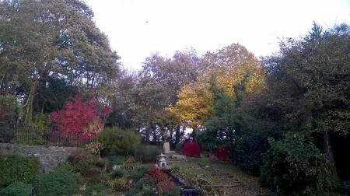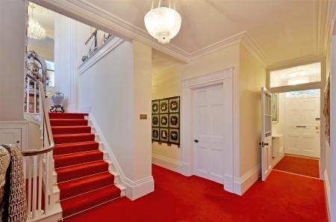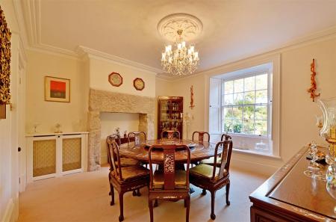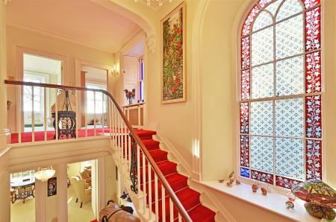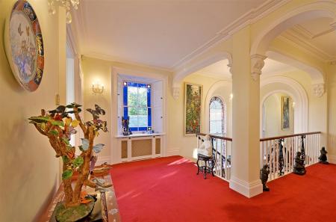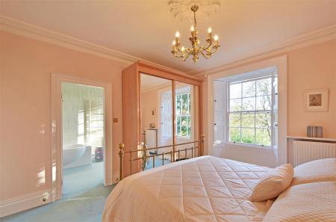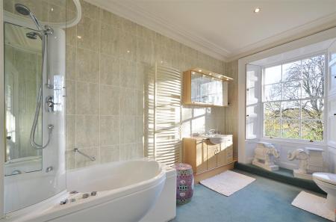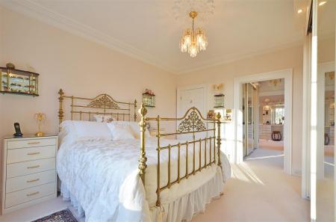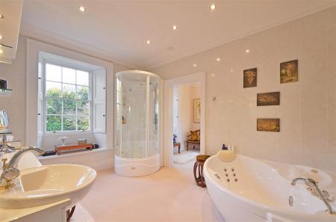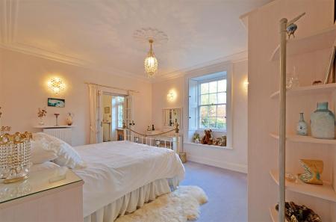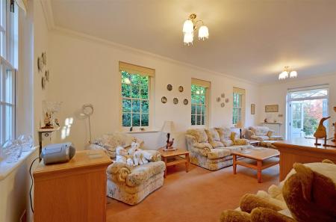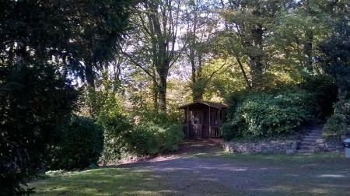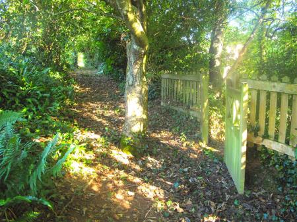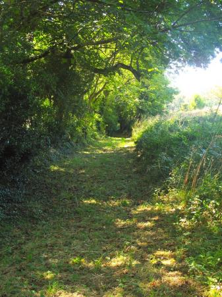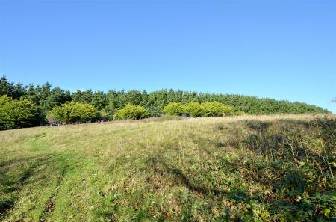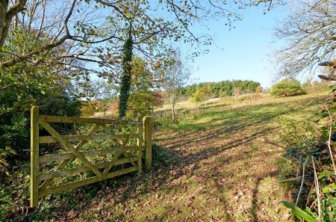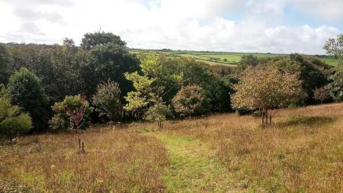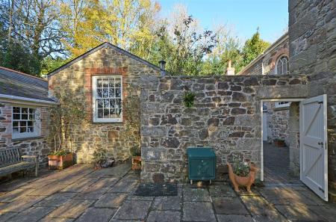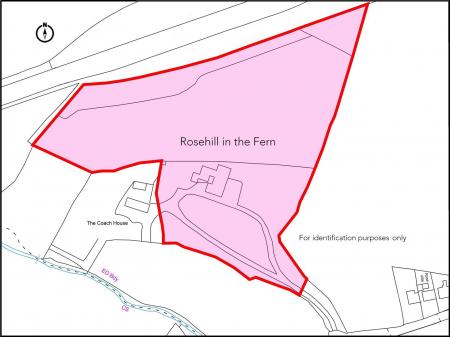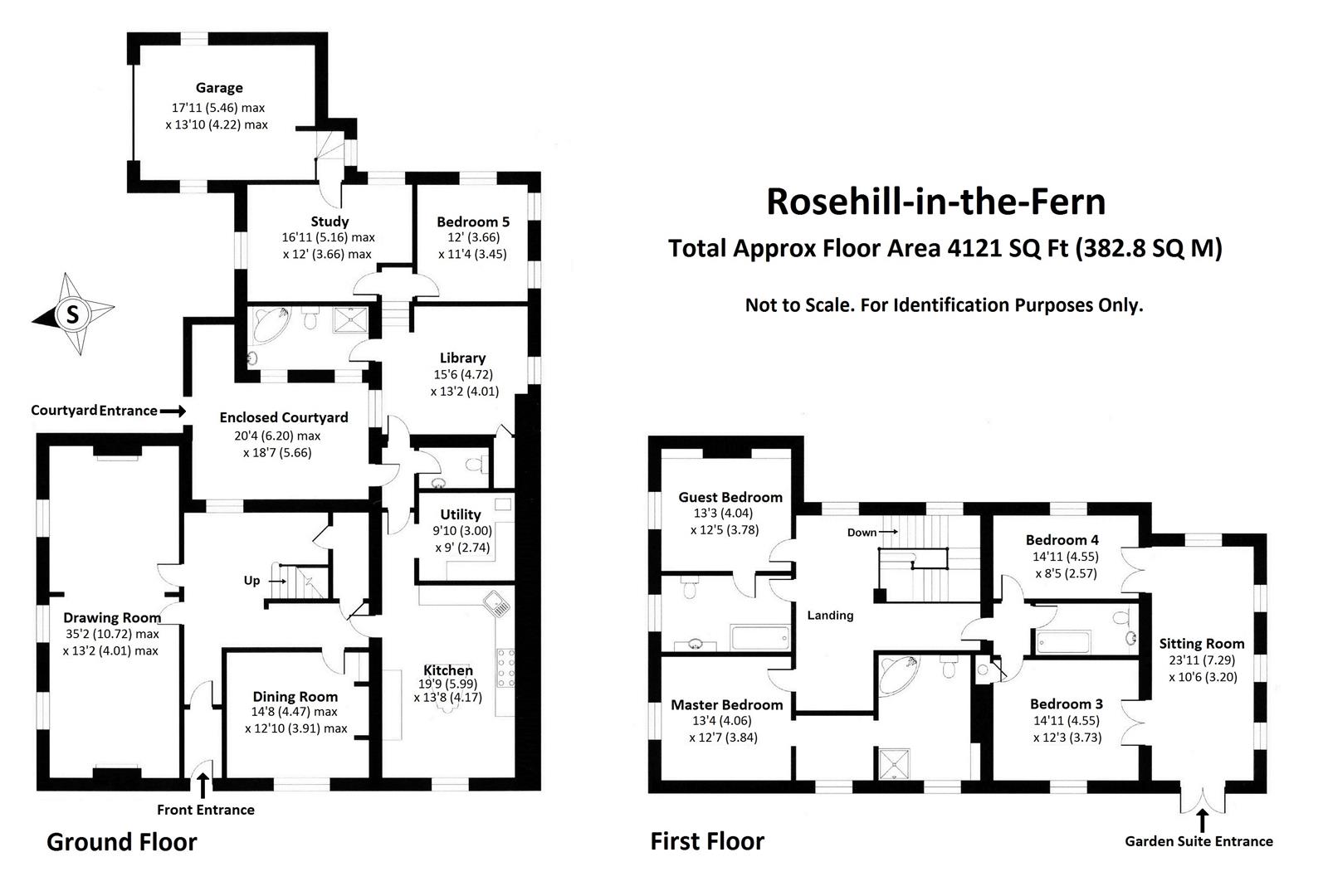5 Bedroom Detached House for sale in Camborne
UNEXPECTEDLY RE-AVAILABLE.
A LARGE REGENCY COUNTRY HOUSE SET IN BEAUTIFUL WOODED GROUNDS APPROACHING 6 ACRES
A fabulous restoration of a fine Cornish house (Grade II listed) tucked away in almost 6 acres of wooded gardens, orchard and paddock. Conveniently located in a picturesque rural valley just a few miles inland from the north Cornish coast between Camborne and Hayle.
A spacious and versatile arrangement of accommodation comprises elegant reception rooms and bedrooms, galleried landing, uniquely styled bespoke fitted kitchen and luxurious bathrooms.
In addition to the Master and Guest bedroom suites, two further suites of rooms offer the potential for separate annexes. One with 2 bedrooms, bathroom, sitting room and garden access and the other with study, library, bedroom, bathroom and courtyard access.
Integral garage and plenty of parking.
GUIDE PRICE - �1,250,000.
General Remarks And Location - The hamlet of Roseworthy is an historic rural community with agricultural and mining traditions dating back to medieval times. It is nestled in the picturesque Roseworthy Valley and is bisected by the Roseworthy Stream, the far western boundary between Camborne and Hayle. The house's name, Rosehill-in-the-Fern is derived from its location which in cornish broadly translates as "on the side of a hill" and reflects the house's sunny, south facing position on the northern slope of the valley.
Roseworthy is ideally placed for both the commuter and tourist alike. The north and south Cornish coasts are both easily accessible with the famous golden sands and surfing beaches at Gwithian being less than 3 miles away. The seaside town of Hayle is 4 miles away with the renowned fishing village of St Ives about 10 miles away and Penzance 12 miles. In the other direction, the bustling town of Camborne and access to the A30 is about 2 miles distant whilst the Cathedral City of Truro is approx 14 miles away.
Public transport links are excellent. Mainline rail stations at Camborne, St Erth, Hayle and Penzance provide frequent services both within the county and on to Exeter, Plymouth, London (Paddington) and across the country. A frequent main bus route service runs from Roseworthy to Penzance, St Ives and Truro whilst the countrywide National Express bus service runs regularly from Camborne Bus Station to London and elsewhere.
There are golf courses at Tehidy Country Park on the outskirts of Camborne and at Lelant outside Hayle whilst the 19 acre Heartlands World heritage Site at Pool hosts regular fairs and exhibitions in its parklands and botanical gardens and has extensive children's play areas.
Local shopping services are very good with two first class farm shops and a Marks & Spencer store merely minutes away.
History - This area was home to wealthy and powerful figures, innovators and inventors who prospered so well during Cornwall's heyday in the industrial revolution of the 19th century.
It is believed the house was originally built in or around 1818 possibly by John Vivian of Rosehill, a wealthy coal and iron merchant, part of the mighty Vivian family with branches in Cornwall, Devon and South Wales. His son, John Lambrick Vivian, a well-known geneologist and historian was born at Rosehill in 1830 and later published his "Heraldic Visitations of Devon and Cornwall" in 1885 and which remains a standard reference work for historians of both counties today. He died in 1896.
The House - The house is Grade II listed. It is a handsome Cornish house and a fine example of its period as well as an inspirational example for the restoration of a Regency building which features some later Victorian additions. The restoration and further extension work took two years to complete resulting in a "Certificate of Excellence" being awarded by the Federation of Master Builders for the quality of the work.
The period features that one would expect to find in such a property have been lovingly and painstakingly restored or replaced including beautiful plaster cornices, roses, arches and plinths along with completely restored "Crown Glass" sash windows with working shutters. There are panelled doors with ornate surrounds, moulded architraves and beautiful coloured staircase windows with brilliant-cut and etched decoration. The staircase itself is an elegant and dominant feature of the house.
The restoration has also permitted the introduction of an array of modern-day comforts including the installation of mains gas central heating, luxury bathrooms with spa features and a uniquely styled bespoke fitted kitchen with granite worktops. As to be expected the house has been completely rewired and re-plumbed and also re-roofed. The courtyard single-story roofing has been wet-laid in scantle slate and is a work-of-art.
Fundamentally the house offers a very versatile arrangement of accommodation. Whilst large and spacious for a growing family the house could be sub-divided into three areas; the main house, an annex to the rear with access independently from the courtyard and a further apartment on the first floor with access to the garden at ground level.
The Accommodation -
Entrance Vestibule - Entered through an eight-panelled front door with glazed fanlight above. Ornate ceiling rose and panelled door with acid etched panes opening to:
Hallway - A large open area with ornate ceiling roses and decorative mouldings and a sash window of both stained and acid etched glass with working shutters overlooking the courtyard. The hall focuses to a gracious staircase rising to the first floor and with a very beautiful tall arched window at half landing level of stained and brilliant cut glass and also a full height mirror set in a recess. Two doors with ornate architraves open into the drawing room whilst a third opens to the dining room. A short passage leads to the kitchen/breakfast room.
Drawing Room - 10.72m x 4.01m (35'2" x 13'2") - An elegant, south facing, light and airy room with three deep recessed sash windows with window seats and working shutters along the south frontage of the house. There is a pair of matching living-flame gas fires at either end of the room with attractive cast iron grates set into stunning marble surrounds on granite hearths.
Dining Room - 4.47m x 3.91m (14'8" x 12'10") - This is an east facing room overlooking the water garden. It focuses to an impressive granite surround former fireplace and a deep sash window with window seat and shutters.
Kitchen/Breakfast Room - 5.99m x 4.17m (19'8" x 13'8") - Another east facing room with a classical Egyptian theme featuring a bespoke and highly individual range of fitments hand made from a mixture of English hardwoods including Sycamore, Walnut and Bog Oak complete with pristine granite work surfaces and Elm flooring. The fitments include a stunning island unit, ample base and wall cupboards, dresser and a fitted dining table with window seat and chairs to match. Oval stainless steel sink with two sinks, waste disposal unit and extendable mixer tap over.
Utility/Pantry - 3.00m x 2.74m (9'10" x 9') - Well fitted with a range of wall and base units with roll edge work surface over incorporating stainless steel sink and drainer and extendable mixer tap over.Three further larder cupboards and gas fired boiler (mains).
Courtyard Entrance Vestibule - A partially glazed door opens out on to the cobbled courtyard at the rear of the house. A further half glazed door opens into the Library and a stained glass door opens into;
Cloakroom - Fitted with a close coupled wc and matching pedestal wash hand basin. Ladder radiator/towel rail.
Library - 4.72m x 4.01m (15'6" x 13'2") - A beamed ceiling rises to 11 ft in height and is fitted with a Beech bookcase along the majority of one wall with a matching sliding library ladder. Feature high level "eyebrow" windows and further sash window onto the courtyard. Door into large storage cupboard and another door opening to the bathroom. A short flight of steps leads to a small landing with part glazed doors opening to a Study and Bedroom.
Bathroom - A good size room featuring a white suite including large corner bath with mixer tap, separate shower with chrome mains fittings, pedestal wash basin and wc. Tiled floor and partly tiled walls, two sash windows overlooking the cobbled courtyard and a wall mounted gas combi-boiler servicing this wing of the house and concealed by a fitted cupboard. Ladder radiator/towel rail.
Study - 5.16m max x 3.66m max (16'11" max x 12' max) - A dual aspect beamed ceiling room with sash windows to the front and side and a door opening into an internal stair that descends to the integral garage. A substantial range of fitted bookshelves in Beech with several deep storage drawers under in Eucalyptus.
Bedroom - 3.66m x 3.45m (12' x 11'4") - This room features a beamed ceiling rising to over 11 feet in height and with a sash window to the side and two feature "eyebrow" windows to the rear.
These four rooms could easily form a separate annexe.
Landing - A really splendid part of the house with its galleried staircase and the spectacle of the fabulous window and mirror at half landing level. A further stained glass window complements the staircase window and the whole is enhanced by a myriad of mouldings, matching architraves and ceiling roses to fit the period. Panelled doors in ornate surrounds open into the two principal suites whilst a further door leads on to the Garden Suite.
Guest Bedroom Suite -
Bedroom - 4.04m x 3.78m (13'3" x 12'5") - A recessed sash window with shutters enables a southerly aspect over the gardens. Ornate ceiling rose and cornicing and a range of fitted wardrobes with mirrored doors. Door directly to:
Bathroom - 4.04m x 2.39m (13'3" x 7'10") - A recessed sash window with shutters takes in a similar view to the bedroom. The room is tiled from floor to ceiling and is fitted with a white suite comprising jacuzzi spa bath with fitted shower over and a revolving glass shower screen. A wash hand basin is set into a range of vanity units with mirrors and inset lighting, close coupled wc and ladder radiator/towel rail. Further panelled door returning directly to the landing.
Master Bedroom Suite -
Bedroom - 4.06m x 3.84m (13'4" x 12'7") - A south facing shuttered sash window overlooks the gardens. Ornate ceiling rose and cornicing and a range of fitted wardrobes with mirrored doors. Doorway through to:
Dressing Room - 2.44m x 2.03m (8' x 6'8") - A recessed shuttered sash window overlooks the terrace and water garden with the orchard stretching beyond. A range of fitted wardrobes with mirrored doors, ornate ceiling rose and cornice and further doorway to:
Bathroom - 3.91m x 2.90m (12'10" x 9'6") - A recessed shuttered sash window overlooks the terrace. The room has fully tiled walls and features a white suite comprising a Jacuzzi corner spa bath plus a separate Jacuzzi circular shower cubicle with multi functions and steam settings. A wash hand basin is inset into a fitted vanity unit which incorporates several cupboards and drawers and fitted mirrors. Close coupled wc. Ladder radiator/towel rail.
From the main landing a door opens through to an inner hall that gives access to:
Garden Suite -
Bedroom 3 - 4.55m x 3.73m (14'11" x 12'3") - A recessed sash window with window seat and shutters overlooks the water garden and orchard beyond. Door to cupboard containing an unvented hot water cylinder. Range of fitted wardrobes with mirrored fronts, ornate ceiling rose and glazed double doors opening to the sitting room.
Bedroom 4 - 4.55m x 2.57m (14'11" x 8'5") - A sash window overlooks the courtyard. Mirror fronted fitted wardrobes and glazed double doors opening into the sitting room.
Bathroom - 3.66m x 1.65m (12' x 5'5") - Matching white suite comprising a Jacuzzi spa bath with shower over and revolving shower screen. Wash hand basin set into a fitted vanity unit with inset mirrors. Low level wc with concealed cistern. Ladder radiator/towel rail.
Sitting Room - 7.29m x 3.20m (23'11" x 10'6") - A superb triple aspect room with sash windows to two sides and glazed double doors on a third opening onto a ground level terrace that overlooks the water garden and with further views beyond.
These four rooms could easily form a separate annexe.
Integral Garage - 5.46m x 4.22m (17'11" x 13'10") - The garage is at the rear of the house with electrically operated "up and over" door, power and light and also an external water tap. Radiator. Internal stairs rise to the house itself.
The Gardens And Grounds - These are a superb complement to the house and extend to almost 6 acres.
The first introduction to the property is via a shingled driveway lined by an array of mature Lime, Oak and Yew trees which shelters the house from Roseworthy Hill by approx 150 metres. The driveway forks halfway along giving access to the front of the house but also continues by rounding a bend at the end where it gives access to the garage, parking and enclosed courtyard with a further timber summerhouse, potting and storage shed nearby. (Please note that the neighbouring property, "The Coach House" , has a right of access along the driveway.)
The gardens and grounds have been lovingly tended and enhanced by the present owner and there is extensive planting. The hard landscaping around the house has been beautifully executed using a blend of Sandstone paving, brick, granite and stone. The ornamental Water Garden is a particular focal point to the garden where a south facing terrace surrounds a large fishpond into which a beautifully constructed waterfall flows down from a granite conduit.
From the house granite steps lead down to a level sweeping lawn and wide borders planted with an extensive selection of hydrangeas and camellias.
Beyond the water garden lies the 'Japanese' garden with acers, camellias and dramatic granite features whilst the orchard includes Apple, Pear, Quince and Medlar trees.
In springtime the garden is awash with daffodils, primroses and later, bluebells.
The Paddock - Beyond the formal gardens there is an extensive south facing paddock of over four acres which has been planted with a variety of specimen trees and a shelter-belt of Monterey Pine along the northern boundary. This is suitable for a variety of amenity purposes and is a veritable wildlife haven.
Services - Mains electricity, mains water, mains gas and private drainage.
"Fibre to Home" Broadband is connected directly to the property with current BT contract speeds of 74 Mbph (The vendor is informed by BT that higher speeds are available). A "Future Voice" fibre landline is also connected and in addition there are 2 further "copper" landlines.
A security system is also installed.
NB. None of the services, appliances, heating or other installations have been tested by the Agents.
Viewing - Strictly by Appointment through the Agents Philip Martin, 9 Cathedral Lane, Truro, TR1 2QS. Telephone: 01872 242244 or 3 Quayside Arcade, St. Mawes, Truro TR2 5DT. Telephone 01326 270008.
Directions - Rosehill-in-the-Fern, Roseworthy Hill, Roseworthy, Camborne TR14 0DU.
From the A30 trunk road take the Camborne West exit and follow the signs to Connor Downs. Proceed for about two miles down into the Roseworthy valley and at the bottom of the hill turn into the driveway on the right hand side just before reaching the thatched house on the left. This driveway leads into Rosehill-in-the-Fern. Proceeding along the driveway take the first fork to the right up to the house.
Data Protection - We treat all data confidentially and with the utmost care and respect. If you do not wish your personal details to be used by us for any specific purpose, then you can unsubscribe or change your communication preferences and contact methods at any time by informing us either by email or in writing at our offices in Truro or St Mawes.
Property Ref: 858996_30271533
Similar Properties
Detached House | Guide Price £1,150,000
DETACHED PERIOD FARMHOUSE WITH HOLIDAY COTTAGE, STABLES AND THREE ACRES OF LANDSituated in a very private setting and co...
4 Bedroom Farm House | Guide Price £950,000
DETACHED HOUSE SAT IN OVER 3 ACRES AND SOLD WITH NO CHAINA rare opportunity to purchase a detached dwelling sat within o...
6 Bedroom Detached House | Guide Price £950,000
DETACHED HOUSE ENJOYING STUNNING WATER VIEWS Occupying a large, level south facing plot enjoying uninterrupted views ove...
3 Bedroom Detached House | Guide Price £1,275,000
TRADITIONAL SMALL FARM WITH DETACHED FARMHOUSE, OUTBUILDINGS AND 32 ACRESLocated at the end of a very long lane, enjoyin...
5 Bedroom Farm House | Guide Price £1,350,000
DETACHED 5 BEDROOM / 4 BATHROOM FARMHOUSE, THREE RENTAL APARTMENTS, OUTBUILDINGS AND TEN ACRESLocated at the end of a pr...
5 Bedroom Detached House | Guide Price £1,650,000
RESTORED PERIOD FARMHOUSE WITH A RANGE OF LISTED FARM BUILDINGS AND LAND.ALL WITH CONSENT TO CREATE LUXURY SPA RESORT WI...
How much is your home worth?
Use our short form to request a valuation of your property.
Request a Valuation

