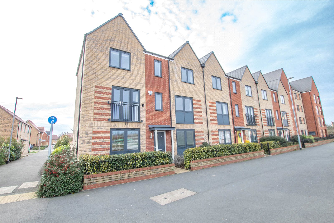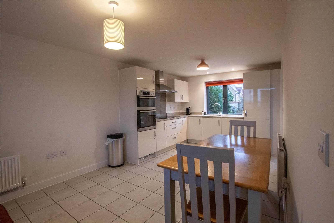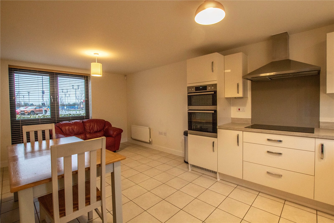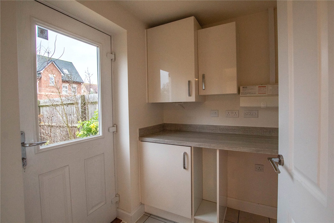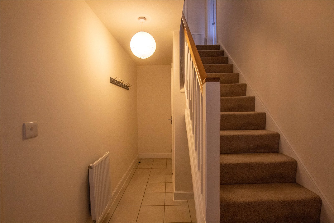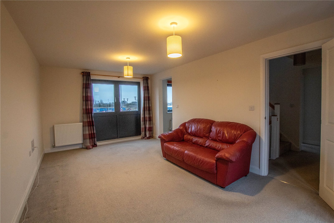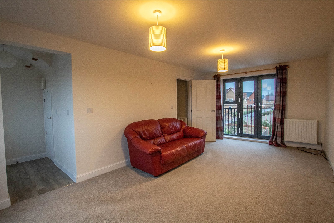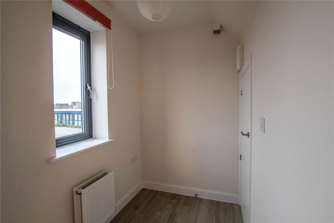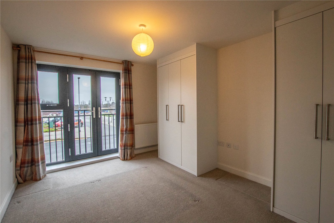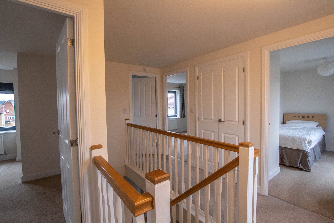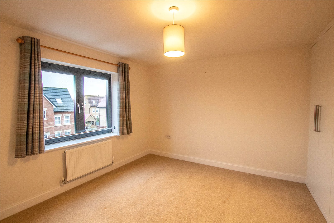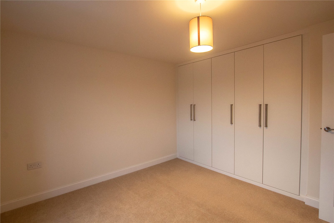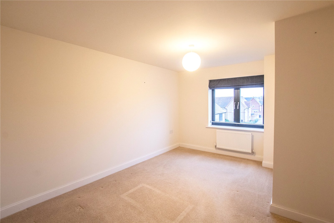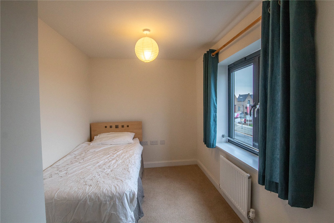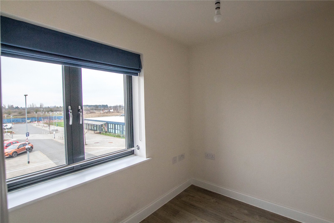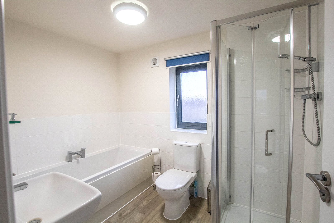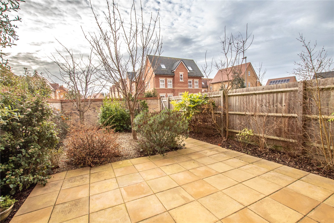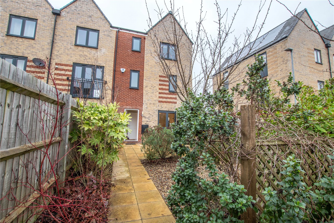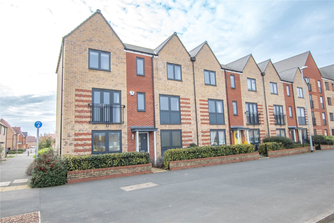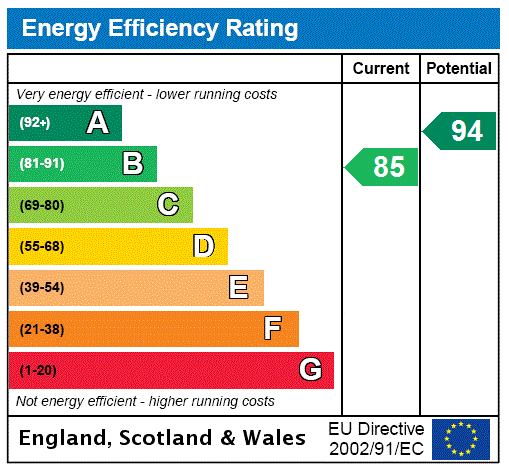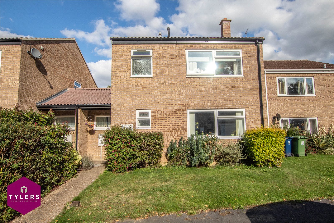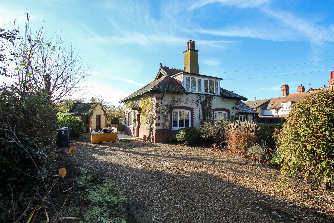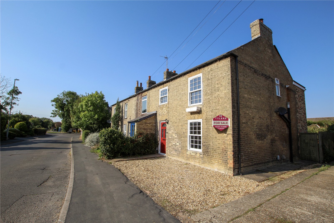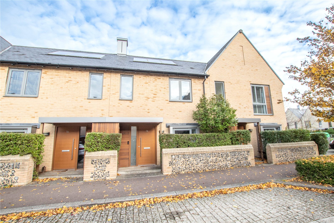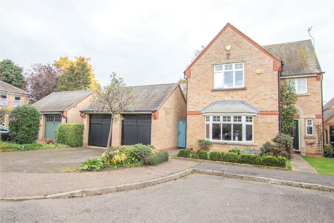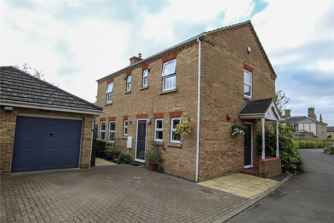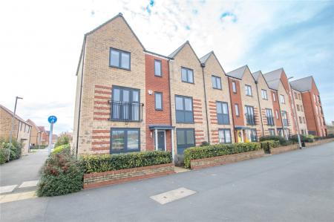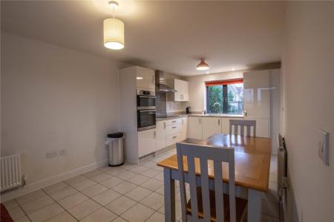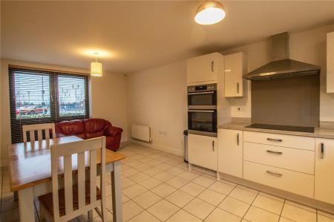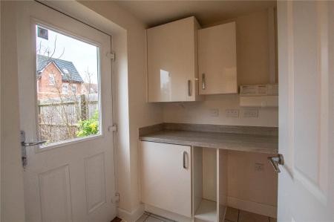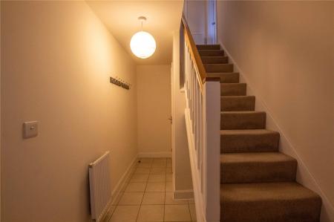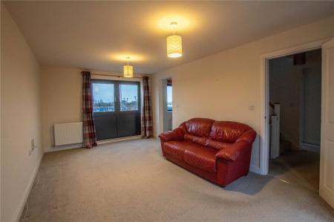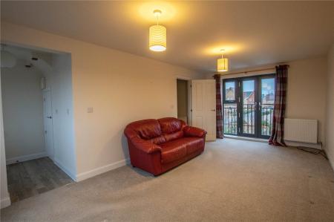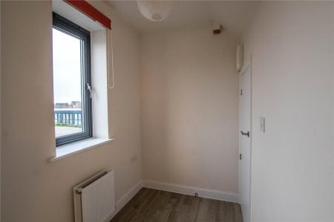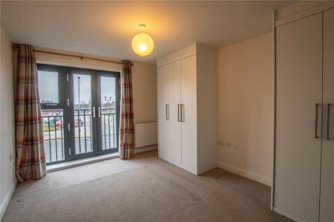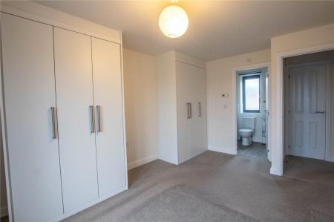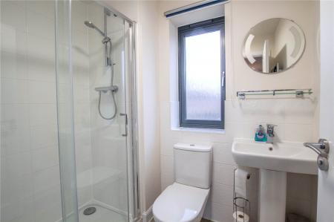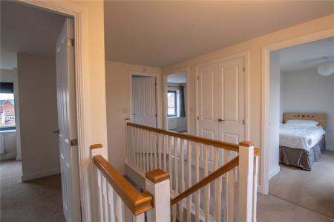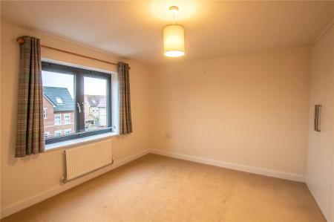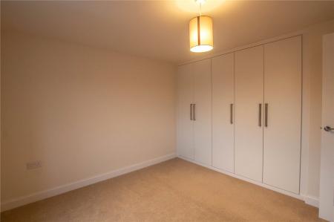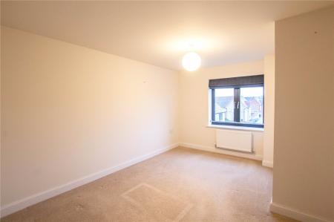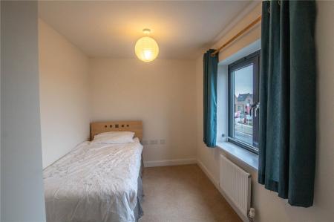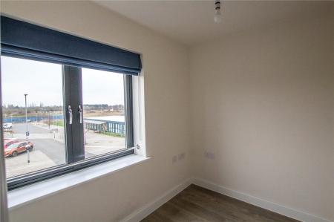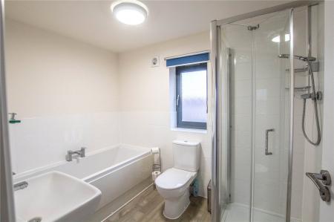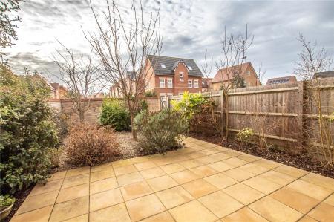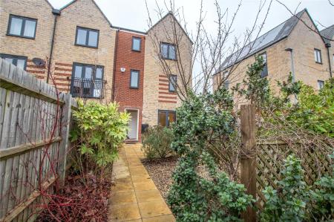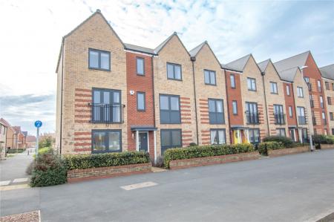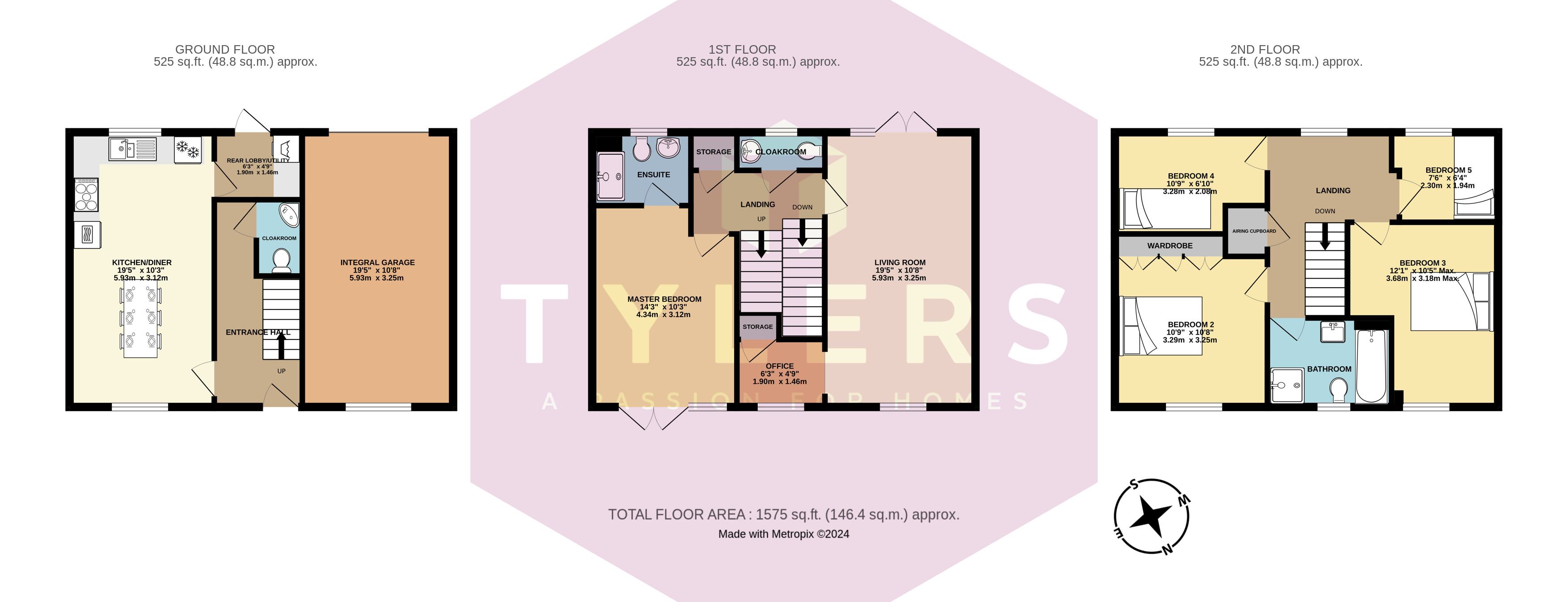- • * Double Fronted End of Terrace Town House
- • * Five Bedrooms
- • * Master Bedroom with En-Suite
- • * Versatile Office Area
- • * Two Cloakrooms
- • * Living Room
- • * Kitchen/Diner
- • * Rear Lobby/Utility
- • * Family Bathroom
- • * Enclosed Rear Garden and Integral Garage
5 Bedroom End of Terrace House for sale in Cambridge
GROUND FLOOR ACCOMMODATION
Entrance Hall with stairs leading to the first floor with clever storage area under. Radiator. Doors to:- Cloakroom comprising of close coupled W.C. Corner pedestal wash hand basin. Radiator. Extractor fan. Kitchen/Dining/Family Room comprising of a one and a half bowl stainless steel sink unit in front of double glazed window to rear aspect. Integrated dishwasher and fridge/freezer. A range of top and base units with work surfaces over. Electric double oven. Five ring ceramic hob with stainless steel extractor hood over. Two radiators. Double glazed window to front aspect. Door to:- Rear Lobby/ Utility with part glazed door leading out to the garden. Concealed gas boiler. Wall mounted fuse box. Washing machine and space for tumble dryer.
FIRST FLOOR ACCOMMODATION
Stairs leading up to the 2nd Floor. Radiator. Built in storage cupboard. Doors to:- Living Room with French doors to a Juliette balcony over looking the garden. Two radiators. Double glazed window to front aspect. Access through to:- Office Area with double glazed window to front aspect. Radiator. Cupboard under the stairs. 2nd Cloakroom comprising of a close coupled W.C. Pedestal wash hand basin. Opaque double glazed window to rear aspect. Master Bedroom with French doors to a Juliette balcony over looking an open green area. Two fitted wardrobes. Radiator. Door to:- En-Suite comprising of a close coupled W.C. Pedestal wash hand basin. Shower cubicle. Heated towel rail. Opaque double glazed window to rear aspect.
SECOND FLOOR ACCOMMODATION
Double glazed window to front aspect. Airing cupboard. Doors leading to four bedrooms, two doubles and two singles. Family Bathroom comprising of a close coupled W.C. Pedestal wash hand basin. Shower cubicle. Panelled bath. Radiator. Extractor fan. Opaque double glazed window to rear aspect.
OUTSIDE
The property sits well back from the road behind a hedge row with a few shrubs and borders. To rear of the property is a broadly south facing garden which is low maintenance with a paved patio area, gravelled area with trees, shrubs and borders along with a pathway leading to a gated rear access out to a good size driveway providing off road parking for 2/3 cars leading in turn to an oversized integral single garage with power and lighting.
AGENTS NOTES
LOCAL AUTHORITY:- South Cambridgeshire District Council BAND "D"
SERVICES:- Mains Gas. Mains Electric. Mains Water
TENURE:- Freehold
Important information
This is a Freehold property.
This Council Tax band for this property is: D
EPC Rating is B
Property Ref: HIS_HIS240438
Similar Properties
3 Bedroom Detached House | Asking Price £435,000
A three/four bedroom detached house with garage and driveway in this popular cul de sac location off the High Street off...
2 Bedroom Semi-Detached House | Asking Price £425,000
A most appealing attractive ' Chivers Cottage ' extended and well presented retaining many original character features s...
4 Bedroom End of Terrace House | Asking Price £425,000
An extended and much improved four bedroom end of terrace cottage retaining character features only a short stroll from...
2 Bedroom Terraced House | Asking Price £460,000
A spacious modern two bedroom terraced home situated next to an open green on a popular development within Trumpington o...
4 Bedroom Detached House | Asking Price £475,000
A modern four bedroom detached family home with ensuite within a quiet cuil de sac in the popular village of Cottenham w...
4 Bedroom Detached House | Asking Price £475,000
***Guide Price £475,000 - £500,0000*** An immaculate and particularly well presented four bedroom detached home with ref...
How much is your home worth?
Use our short form to request a valuation of your property.
Request a Valuation

