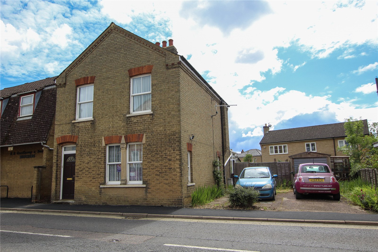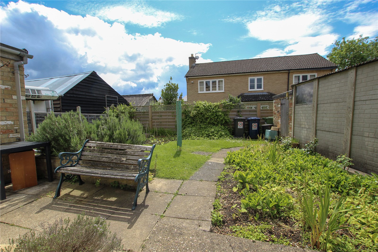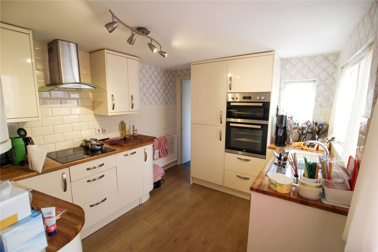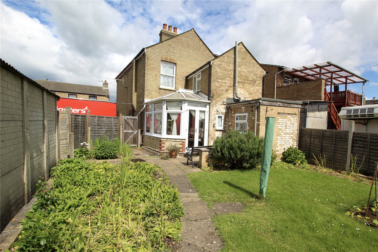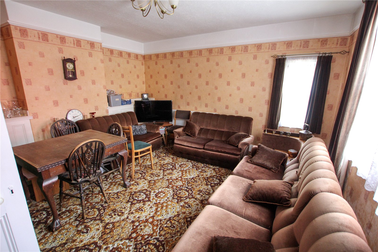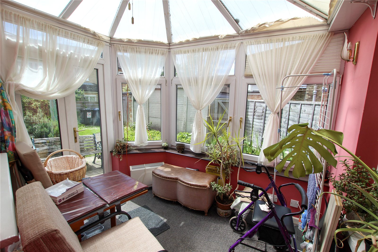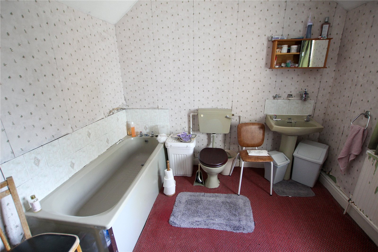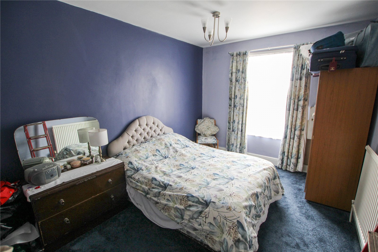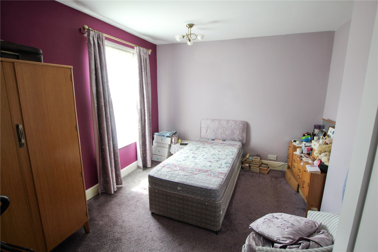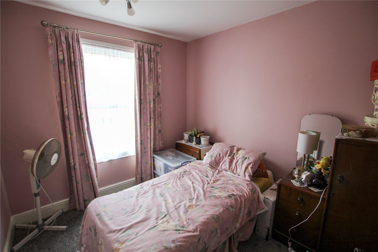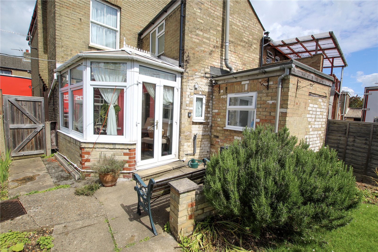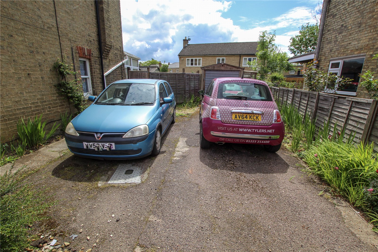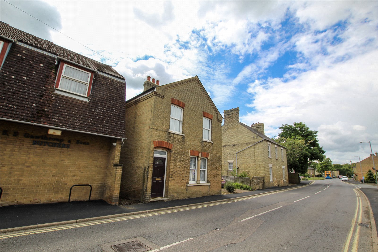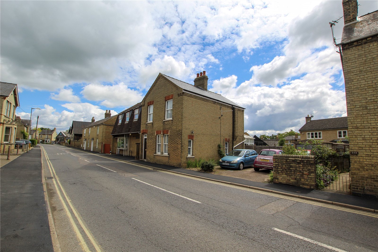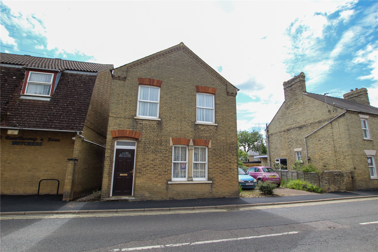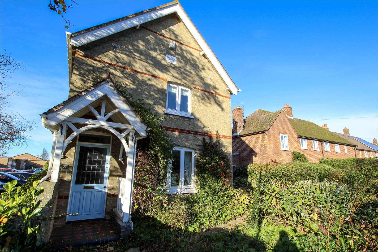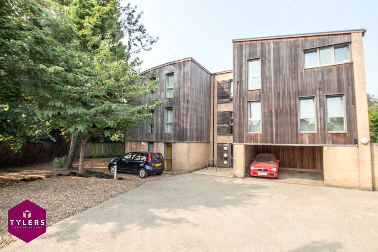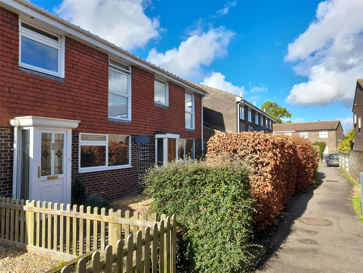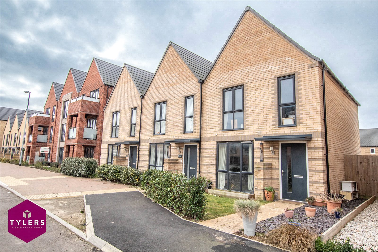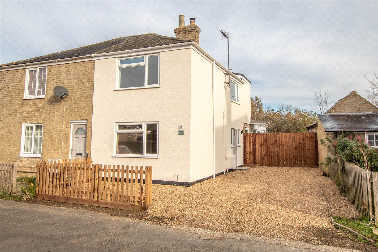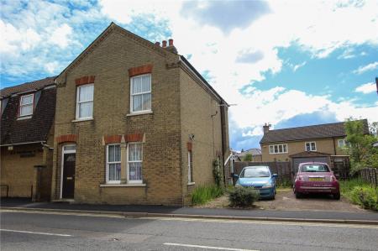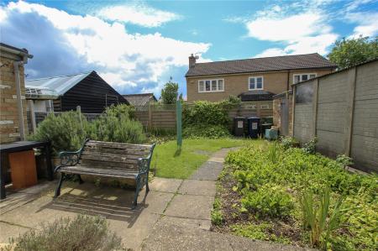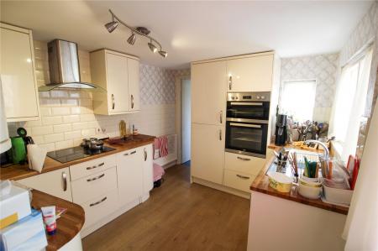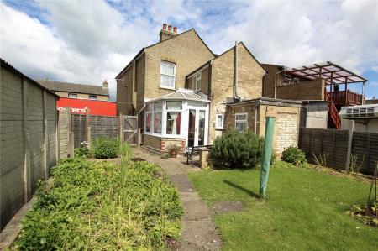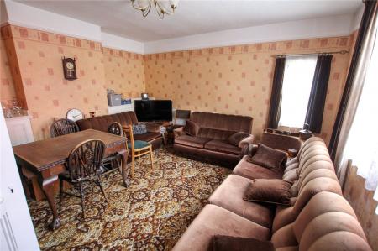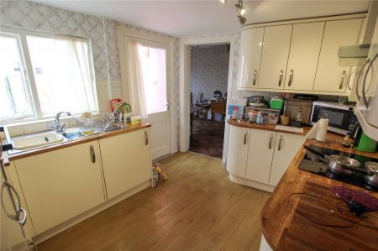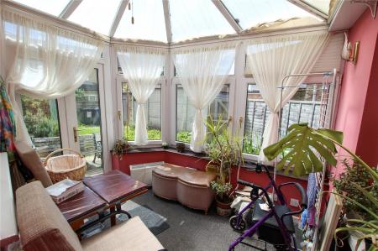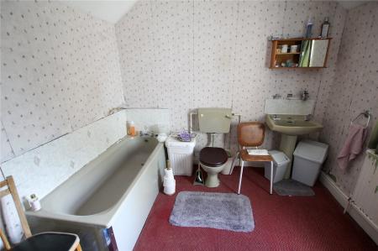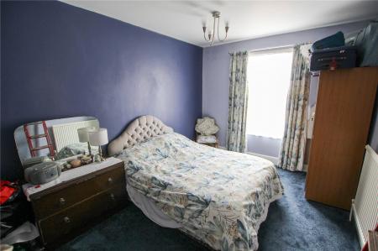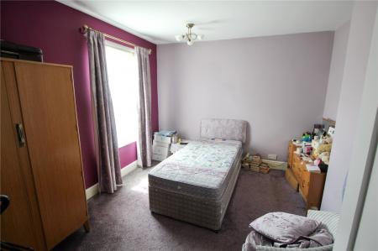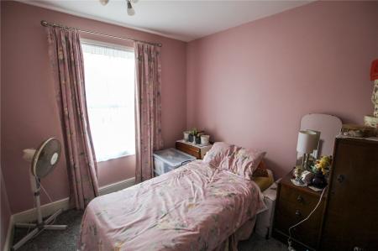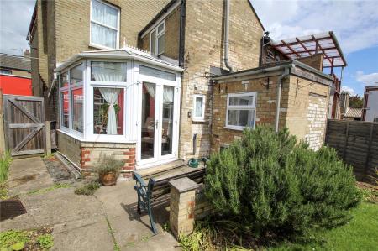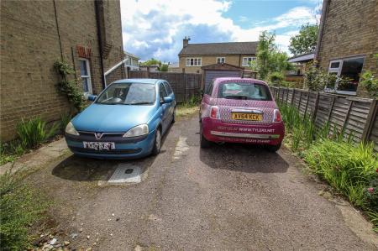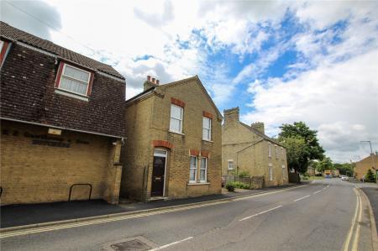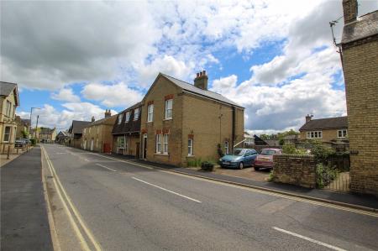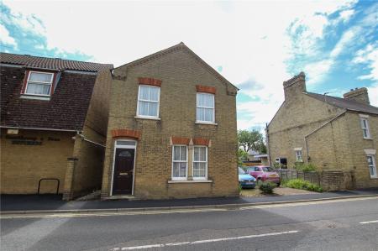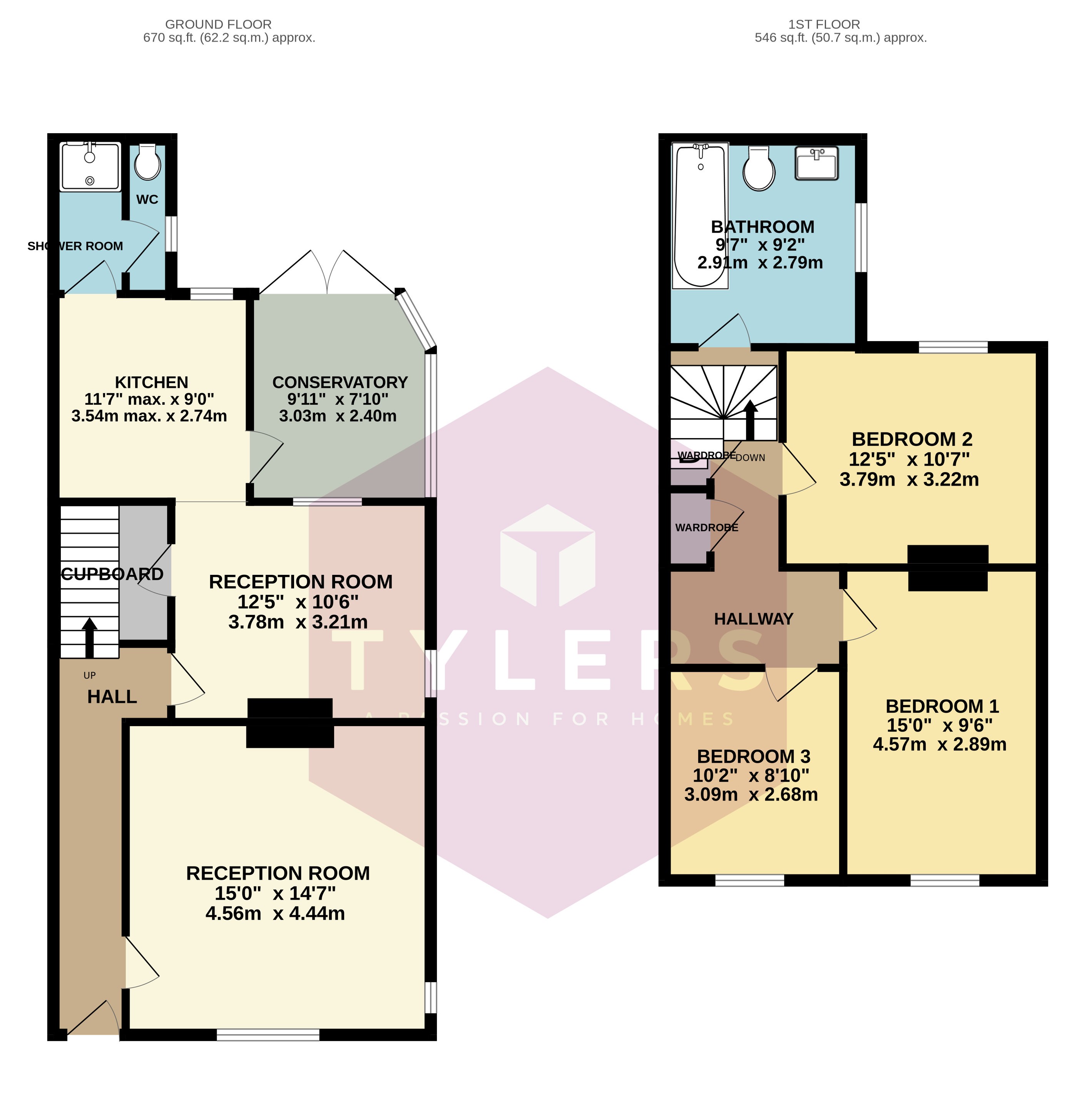- • Three bedroom detached extended period home.
- • First floor bathroom.
- • Ground floor shower room/2nd WC.
- • Two good reception rooms.
- • Refitted kitchen with appliances.
- • uPVC double glazed conservatory.
- • Ample parking to the side.
- • Potential to extend, subject to planning permission.
- • Requires some modernisation including damp to two front walls.
3 Bedroom Detached House for sale in Cambridge
Entrance Hall
With a replaced composite front door, Victorian archway with stairs ahead.
Front Reception Room
Twin aspect windows with gas fireplace with low level cupboards either side and picture rail.
Reception Room
Twin aspect looking into the conservatory with a deep built in understairs cupboard.
Kitchen
Refitted with a good number of gloss fronted cupboard units with a wooden work top. integral oven and grill, electric hob with extractor fan over, built in and concealed washing machine, fridge and freezer, inset one and a half bowl sink and drainer, metro tiling, twin aspect windows, row of spotlights.
Shower Room/WC
With hand basin and side frosted window.
Conservatory
uPVC double glazed with a low wall and double doors opening to the rear garden.
First Floor
A split level landing with built in cupboards housing the replaced Vaillant boiler, loft access to the roof space.
Bedroom 1.
A good size double to the front.
Bedroom 2.
Another double to the rear.
Bedroom 3.
A good single to the front.
Bathroom
A three piece coloured suite with frosted window - of a generous size this could be potentially reworked with a separate shower cubicle.
Outside
A broad side garden measures approx. 6m wide ( 19.69ft ) providing ample parking for three vehicles in front of a single garage with gated access to the rear. Subject to planning this could be used to create a car port and extended first floor, or similar.
An enclosed rear garden measures a mx. of 11.48m x 8.48m ( 37.66ft x 27.82ft ) with pathway, patio, shrubs and plants, outdoor light and tap fittings.
Agents Note.
We have been made aware of a failed damp proof course to the front and internal wall with estimates to rectify of around £6000 which has been taken into account in the asking price. Quotes available on request.
South Cambs District Council
Council tax Band D £2,202.99 for 2023/24
Important information
This is a Freehold property.
This Council Tax band for this property is: D
EPC Rating is E
Property Ref: HIS_HIS170099
Similar Properties
2 Bedroom Detached House | Asking Price £340,000
An attractive 1910 built two double bedroom detached house retaining its original charm with gardens, allocated parking...
2 Bedroom Flat | Asking Price £330,000
An executive two bedroom first floor apartment with its own balcony situated within an exclusive development of just 9 p...
3 Bedroom Terraced House | Offers Over £325,000
A well presented three bedroom family home with an enclosed garden and garage situated within a traffic free location in...
3 Bedroom End of Terrace House | Asking Price £345,000
A well presented three bedroom end of terrace family home with an enclosed garden, off street parking and no onward chai...
2 Bedroom Terraced House | Asking Price £350,000
A mid-terrace two double bedroom home with a private garden and parking offered with the distinct advantage of no upward...
2 Bedroom Semi-Detached House | Asking Price £350,000
A completely refurbished and modernised two double bedroom semi detached cottage with new Kitchen and Bathroom along wit...
How much is your home worth?
Use our short form to request a valuation of your property.
Request a Valuation

