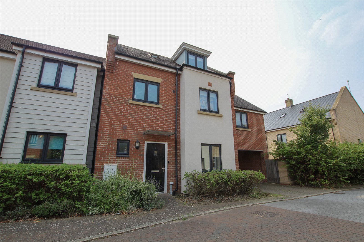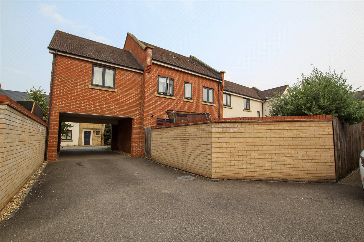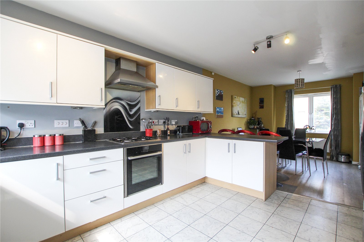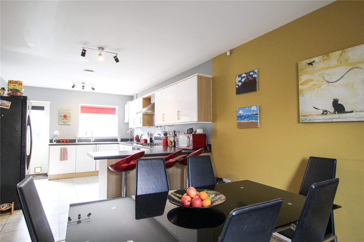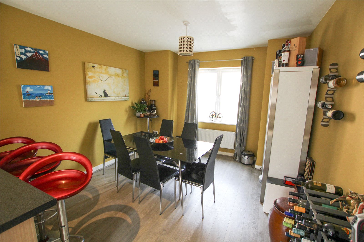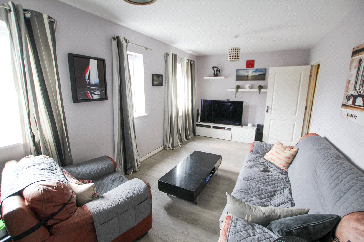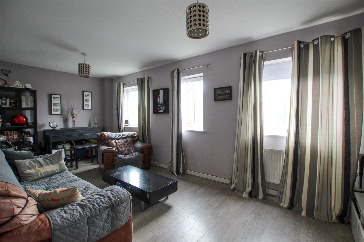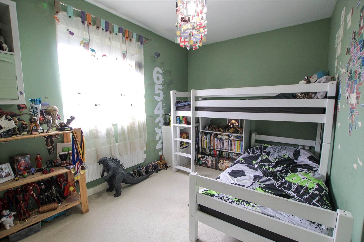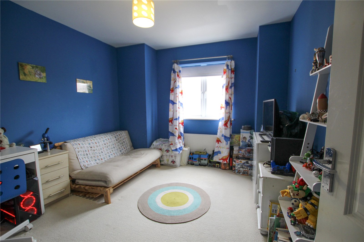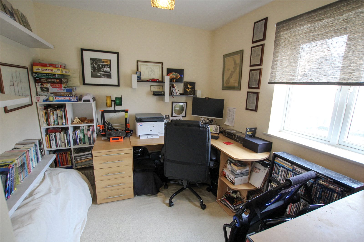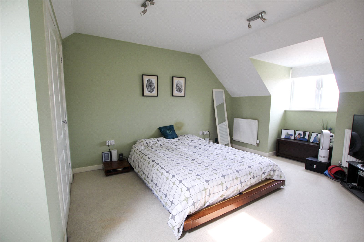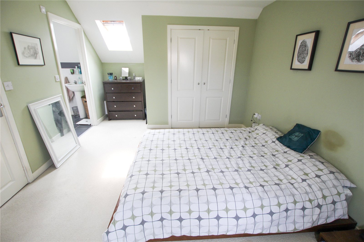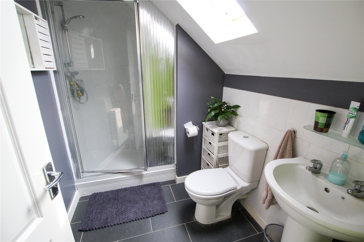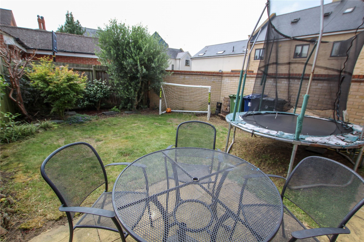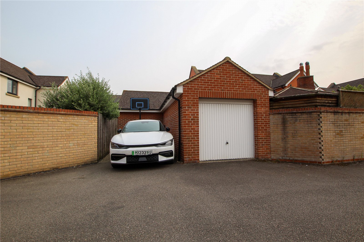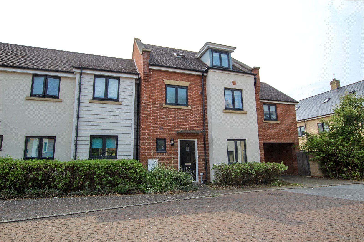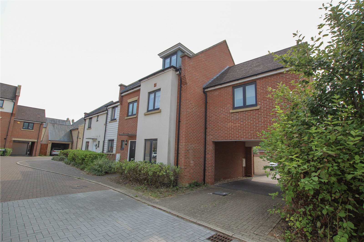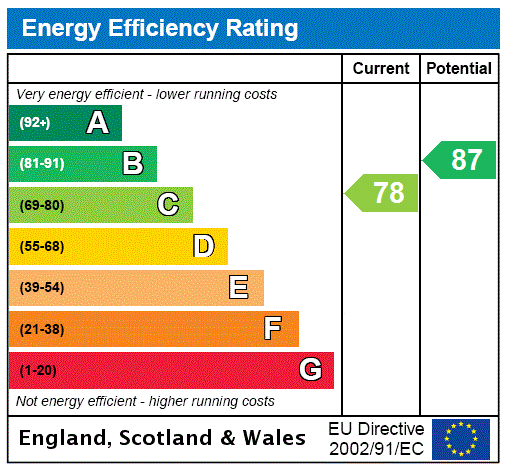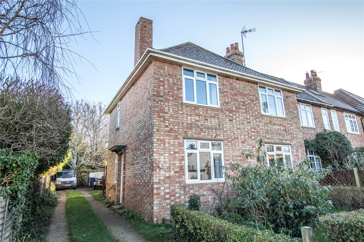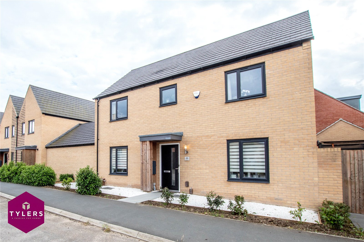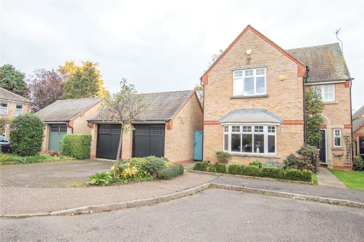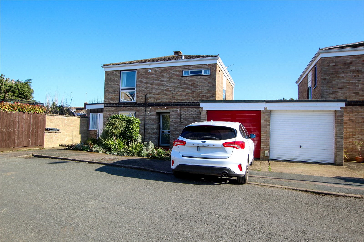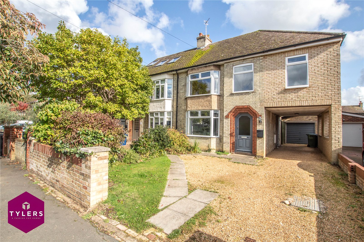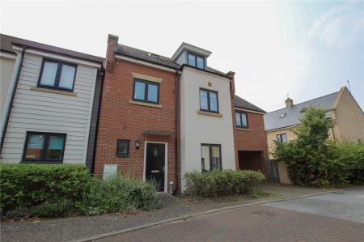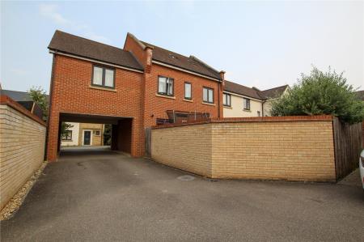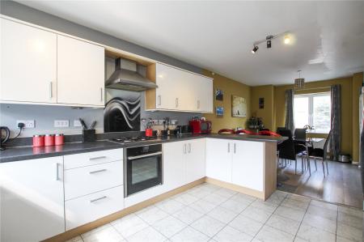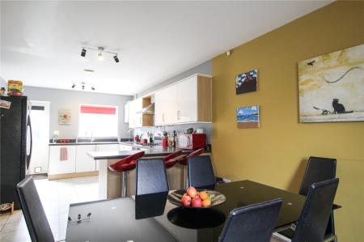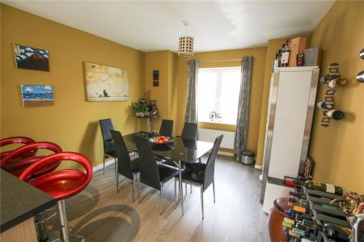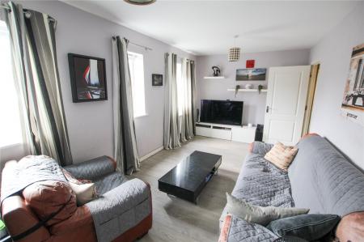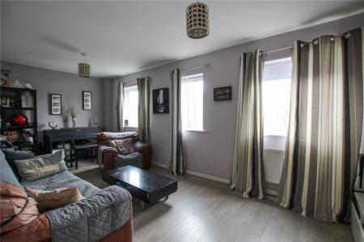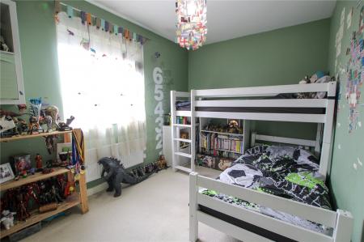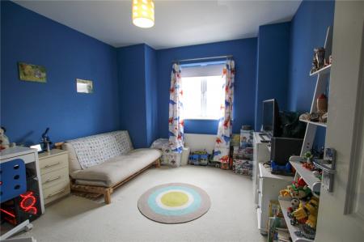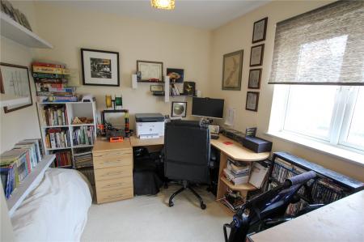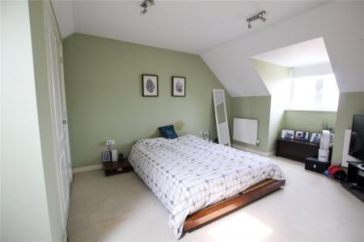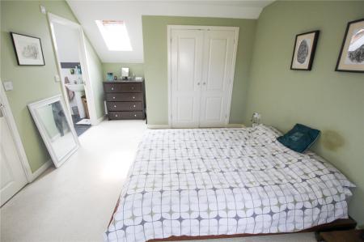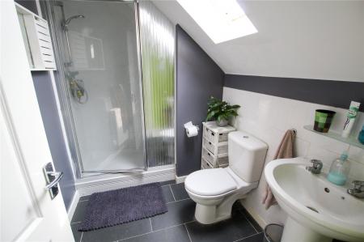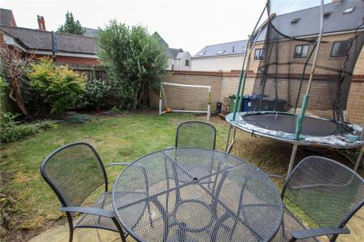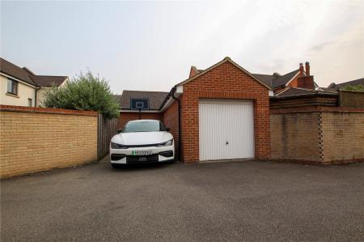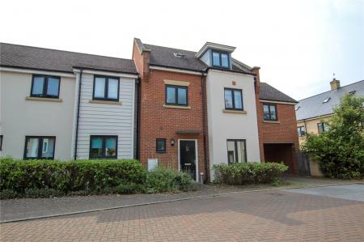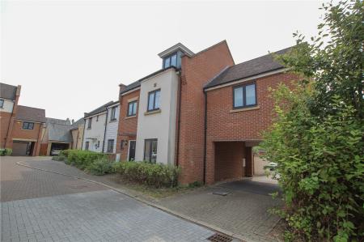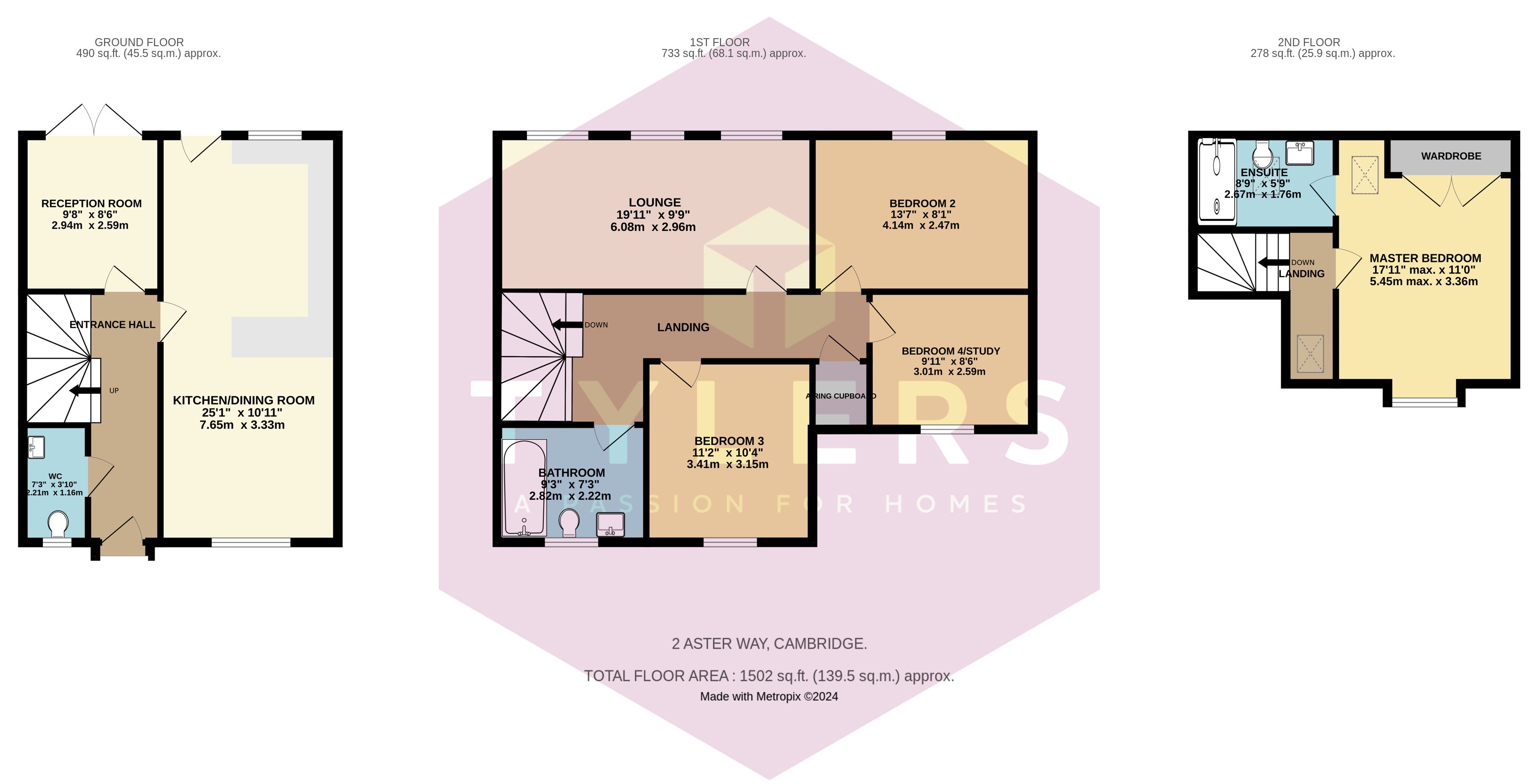- Four bedrooms and two bathrooms.
- Three versatile reception rooms including an open plan Kitchen Dining Room.
- South facing Garden.
- Parking and garage with charge point.
- Gas central heating and uPVC double glazing.
- Convenient north city location near the guided busway.
- Distinct advantage of no upward sales chain.
4 Bedroom Semi-Detached House for sale in Cambridgeshire
Open Storm Porch
And entrance door.
Entrance Hall
Stairs off to the first and second floors.
Cloakroom
With WC and hand basin, frosted window and electric fuse box.
Kitchen Dining Room
A wide room stretching from the front to rear with a good number of white gloss cupboard units with a dark work surface and return, integral oven, gas hob and extractor hood and concealed dishwasher, wall mounted gas fired boiler, ample space for a table and six chairs, windows to the front and rear and rear personal door.
Reception Room
A versatile room, an ideal study or office with French doors opening to the rear garden.
First Floor
Landing, stairs to the second floor, built in airing cupboard housing the hot water cylinder.
Lounge
With triple windows to the rear, wood effect flooring.
Bedroom 2.
A double bedroom to the rear, over the archway.
Bedroom 3.
A double to the front.
Bedroom 4.
A good single currently utilised as a home office.
Bathroom
A white suite comprising a panelled bath with shower over and screen, WC, hand basin, frosted window and tiled floor.
Second Floor
A small galleried landing with loft access to the roof space and Velux window.
Master Bedroom
With dormer window and rear Velux and built in double shelved and hanging wardrobe.
Ensuite Shower Room
Comprising an oversize shower cubicle, WC, hand basin, Velux window and tiled floor.
Outside
A shall open frontage with rear gated access to an enclosed rear part walled garden measuring approximately 6.65m wide x 7.87m deep ( 21.82ft x 25.82ft ). Beyond is parking for one with an electric car charging point and garage alongside with up and over door, light and power.
Cambridge City Council
Council Tax Band E £1,979.78 for 2023/24.
Important Information
- This is a Freehold property.
- The review period for the ground rent on this property is every 1 year
- This Council Tax band for this property is: E
- EPC Rating is C
Property Ref: HIS_HIS240237
Similar Properties
3 Bedroom End of Terrace House | Asking Price £500,000
A rare opportunity to purchase an older style three bedroom end of terrace family home in need of some updating with a l...
4 Bedroom Detached House | Asking Price £485,000
A stylish and well presented four bedroom detached family home with an enclosed garden and single garage situated within...
4 Bedroom Detached House | Asking Price £475,000
A modern four bedroom detached family home with ensuite within a quiet cuil de sac in the popular village of Cottenham w...
4 Bedroom Link Detached House | Asking Price £575,000
THIS IS AN EARLY RELEASE AS THE PROPERTY IS CURRENTLY BEING DECLUTTERED.......... A four bedroom link detached chalet st...
3 Bedroom Detached House | Asking Price £580,000
A rare opportunity to purchase an extended three double bedroom detached family home with spacious living accommodation...
5 Bedroom Semi-Detached House | Guide Price £625,000
A substantial five bedroom extended semi detached family home with off road parking, car port and large garden close to...
How much is your home worth?
Use our short form to request a valuation of your property.
Request a Valuation

