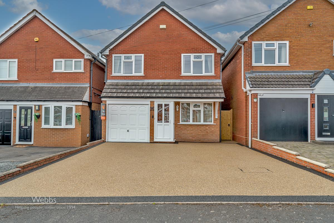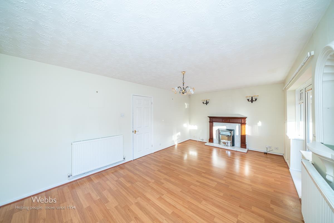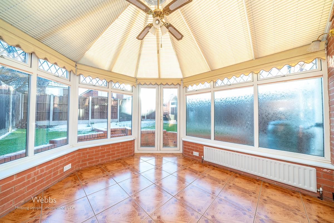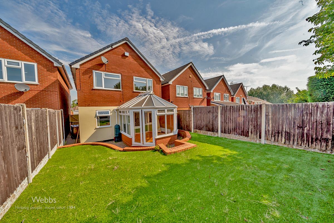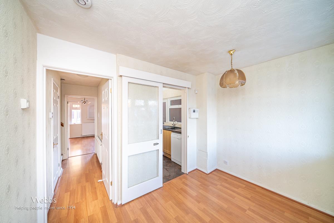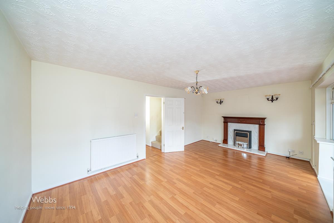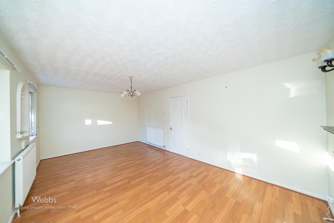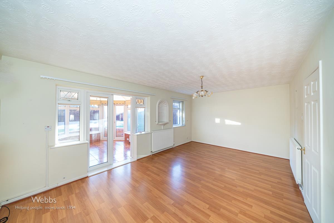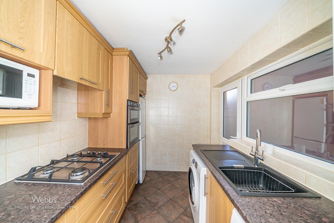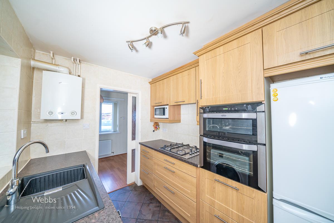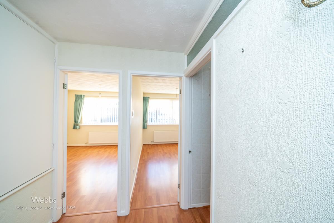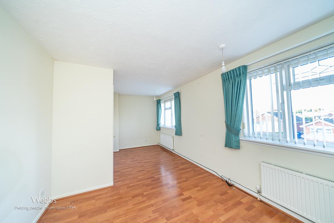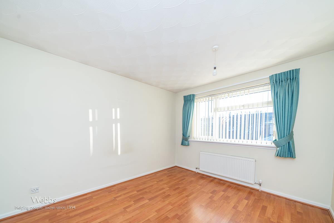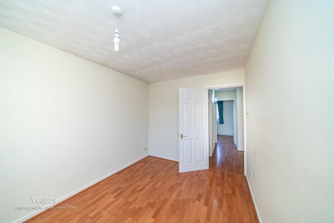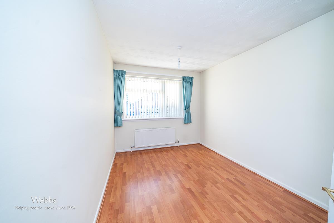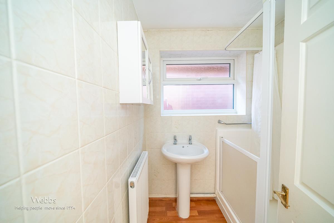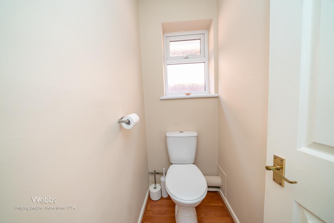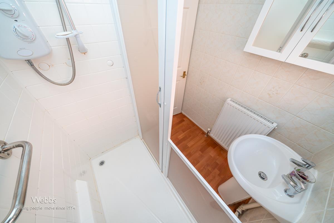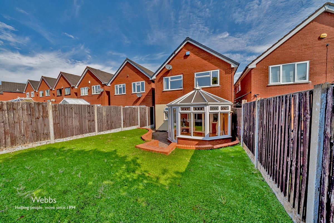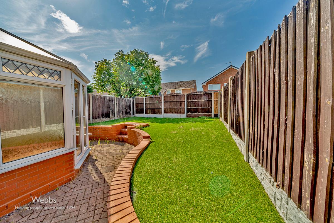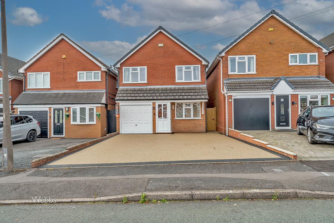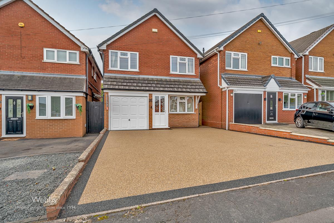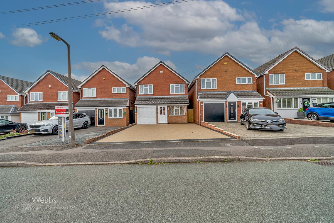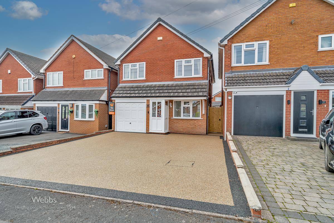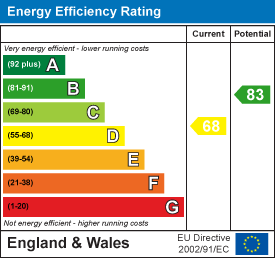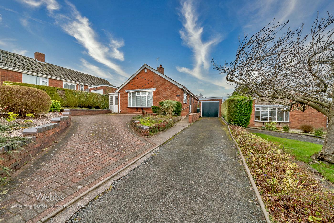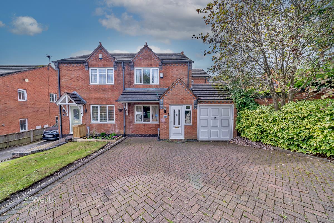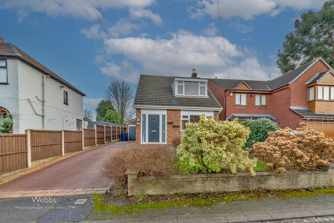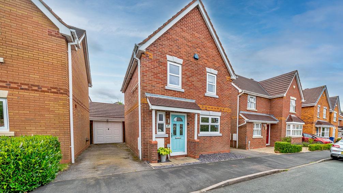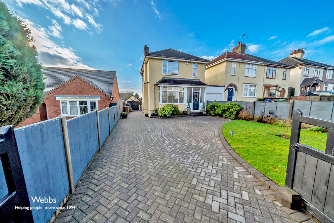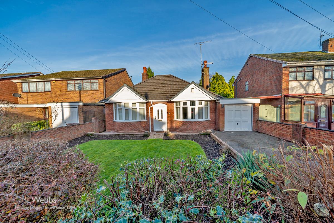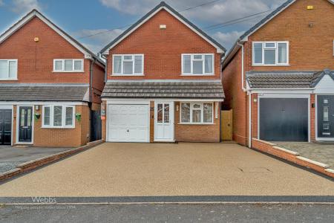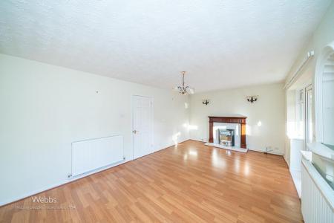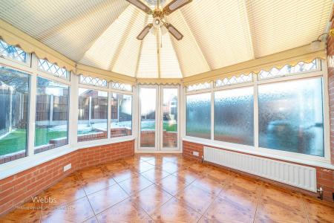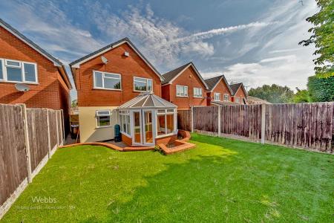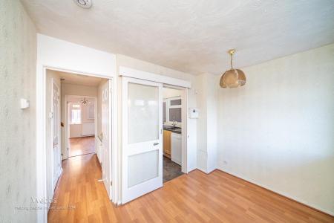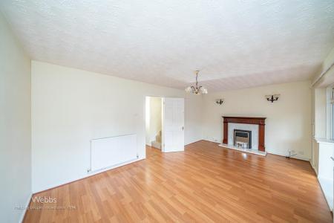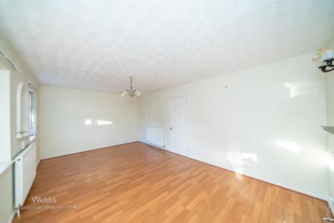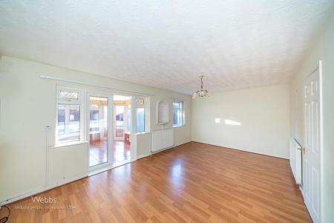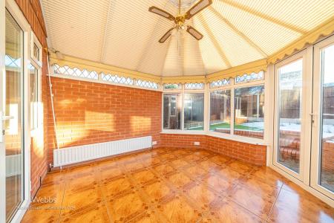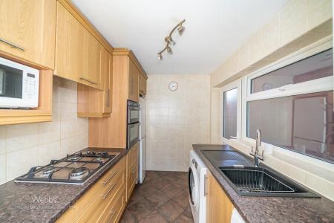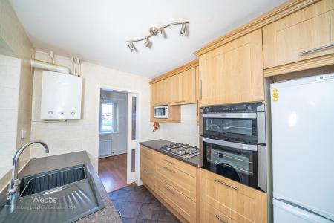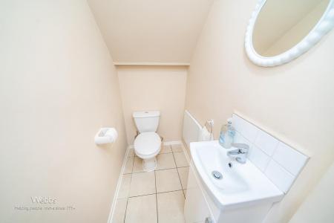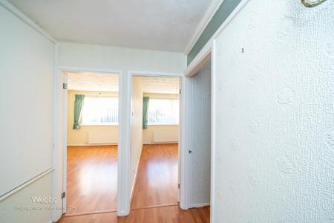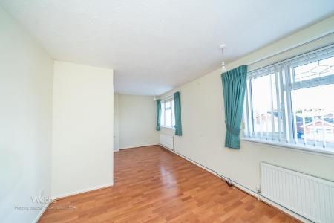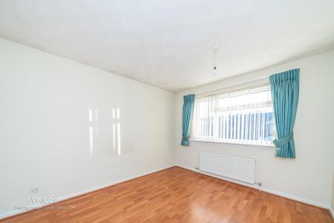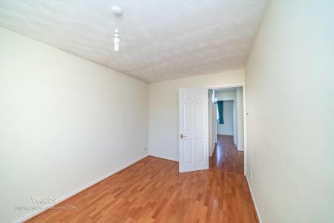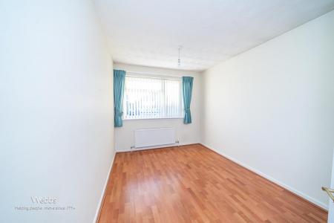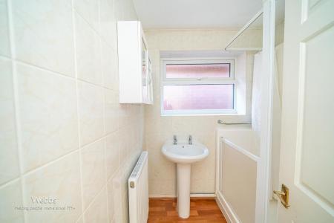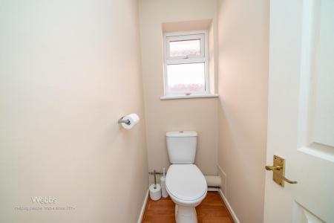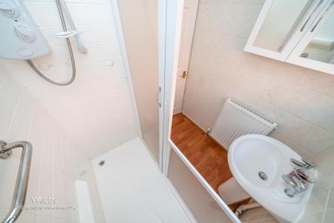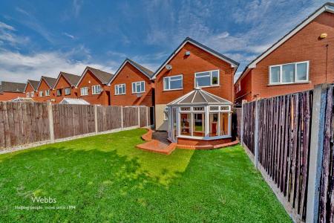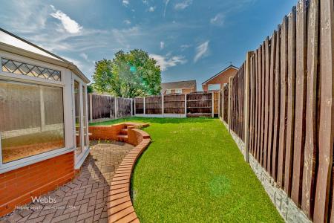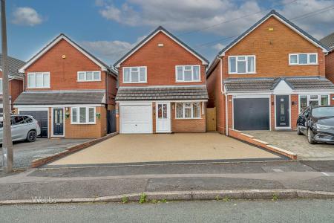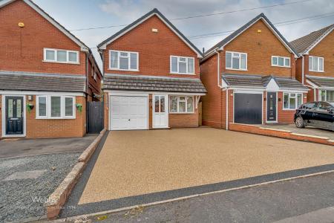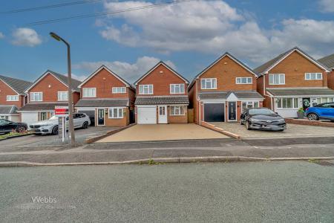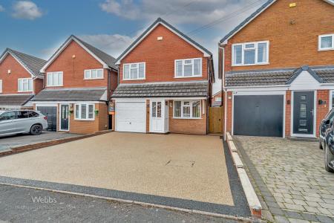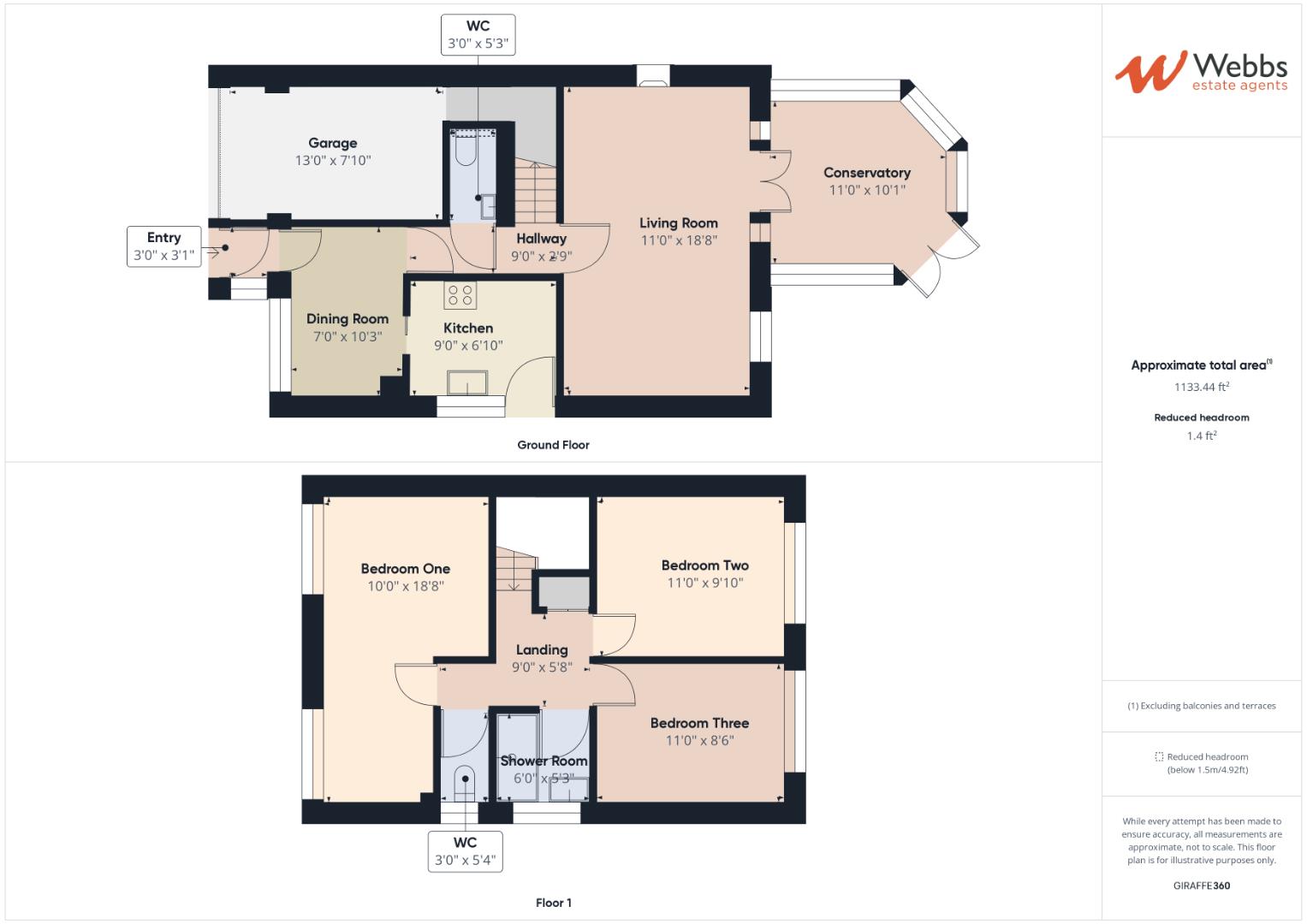- NO CHAIN
- DESIRABLE LOCATION
- CONSERVATORY
- LARGE DRIVEWAY
- GARAGE
- DETACHED
- THREE BEDROOMS
- GUEST WC
- SPACIOUS LOUNGE
- CLOSE TO CANNOCK TOWN CENTRE
3 Bedroom Detached House for sale in Cannock
** NO CHAIN ** POPULAR LOCATION ** DETACHED FAMILY HOME ** THREE BEDROOMS ** SPACIOUS LOUNGE ** GUEST WC ** SHOWER ROOM ** SEPARATE WC ** CONSERVATORY ** WELL MAINTAINED REAR GARDEN ** LARGE DRIVEWAY ** GARAGE ** CLOSE TO CANNOCK TOWN CENTRE ** TRANSPORT LINKS VIA ROAD AND RAIL ** EXCELLENT SCHOOL CATCHMENTS ** VIEWING ADVISED **
Webbs Estate Agents are pleased to offer for sale a probate sale of a spacious, much loved, three-bed detached family home set in a popular, quiet cul-de-sac location.
In brief consisting of an entrance hallway, dining room, kitchen, guest WC, spacious lounge and heated, brick-built conservatory. On the first floor, there are three bedrooms, a shower room and a separate WC. The property offers multiple opportunities for development, including the conversion of the full-width front bedroom to include a large ensuite bathroom or the addition of a further bedroom making the property into a four-bed home. The integral garage is also perfectly located for expanding the floor space of the downstairs level to include a large open-plan kitchen/diner area. Externally the property has a newly laid resin driveway, a low maintenance rear garden, with patio seating areas, which can be entered via a side access or the conservatory. Ample off-road parking is provided by the garage and driveway. The property offers easy walking access to Cannock Town Centre, Train Station and Bus Station, excellent school catchments, and is ideal for the designer shopping village, VIEWING ADVISED
Entrance Porch -
Dining Room - 2.13m x 3.12m (7'0 x 10'3) -
Kitchen - 2.74m x 2.08m (9'0 x 6'10) -
Guest Wc - 0.91m x 1.60m (3'0 x 5'3) -
Lounge - 3.35m x 5.69m (11'0 x 18'8) -
Conservatory - 3.35m x 3.07m (11'0 x 10'1) -
Landing -
Bedroom One - 3.05m x 5.51m (10'0 x 18'1) -
Bedroom Two - 3.35m x 3.00m (11'0 x 9'10) -
Bedroom Three - 3.35m x 2.59m (11'0 x 8'6) -
Shower Room - 1.83m x 1.60m (6'0 x 5'3) -
Separate Wc - 0.91m x 1.63m (3'0 x 5'4) -
Garage -
Driveway -
Rear Garden -
Identification Checks - C - Should a purchaser(s) have an offer accepted on a property marketed by Webbs Estate Agents they will need to undertake an identification check. This is done to meet our obligation under Anti Money Laundering Regulations (AML) and is a legal requirement. We use a specialist third party service to verify your identity. The cost of these checks is £28.80 inc. VAT per buyer, which is paid in advance, when an offer is agreed and prior to a sales memorandum being issued. This charge is non-refundable.
Property Ref: 761284_33277970
Similar Properties
2 Bedroom Detached Bungalow | Guide Price £280,000
** DETACHED BUNGALOW ** TWO GENEROUS BEDROOMS ** CLOSE TO TOWN CENTRE ** SAPCIOUS LOUNGE DINER ** BREAKFAST KITCHEN ** L...
Bromley Close, Hednesford, Cannock
4 Bedroom Semi-Detached House | Offers Over £280,000
** NO CHAIN **EXTENDED FAMILY HOME ** FOUR BEDROOMS ** BATHROOM & ENSUITE ** SPACIOUS LOUNGE ** EXTENDED KITCHEN DINER *...
Cleeton Street, Heath Hayes, Cannock
3 Bedroom Detached House | Offers in region of £280,000
** WOW !!!!! ** DECEPTIVELY SPACIOUS HOME ** VERY WELL PRESENTED ** DETACHED HOME ** ENVIABLE REFITTED MODERN KITCHEN **...
Waterlily Close, Wimblebury, Cannock
3 Bedroom Detached House | Offers in region of £284,000
** WELL PRESENTED ** THREE BEDROOMS ** L SHAPED LOUNGE DINER ** POPULAR LOCATION ** EXCELLENT SCHOOLS AND TRANSPORT LINK...
Heath Street, Hednesford, Cannock
3 Bedroom Detached House | Offers in region of £285,000
** WOW ** MOTIVATED SELLER ** STUNNING DETACHED FAMILY HOME ** POPULAR LOCATION ** INTERNAL VIEWING IS ESSENTIAL ** THRE...
2 Bedroom Bungalow | Offers in region of £285,000
** NO CHAIN ** DETACHED BUNGALOW ** POPULAR LOCATION ** INTERNAL VIEWING IS ESSENTIAL ** WELL PRESENTED THROUGHOUT ** TW...

Webbs Estate Agents (Cannock)
Cannock, Staffordshire, WS11 1LF
How much is your home worth?
Use our short form to request a valuation of your property.
Request a Valuation
