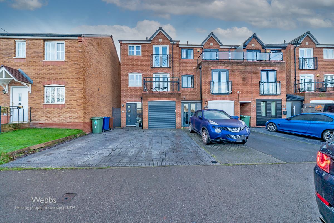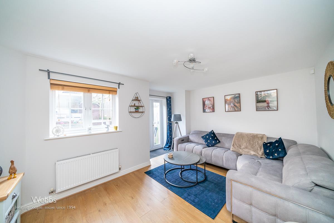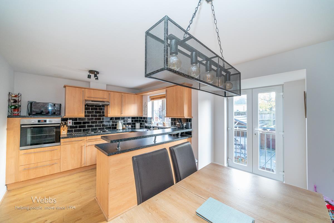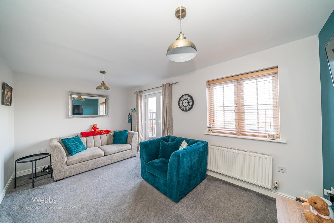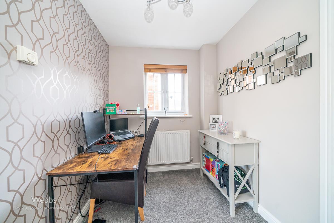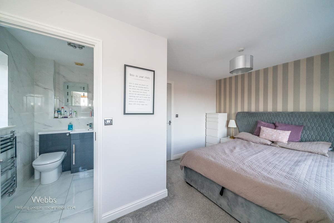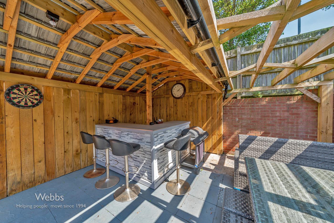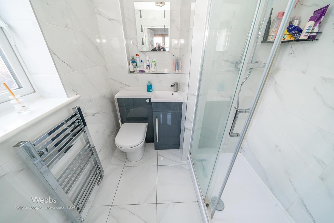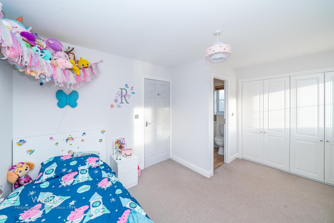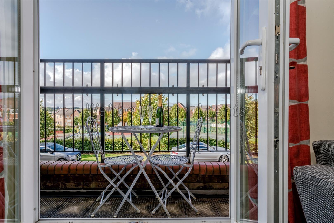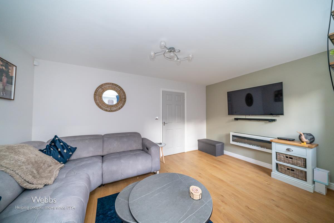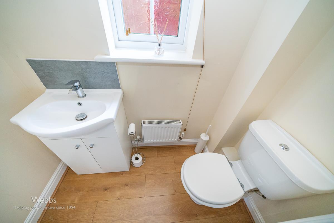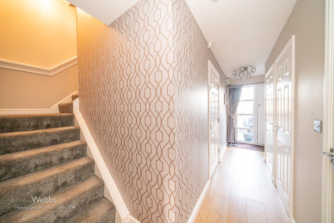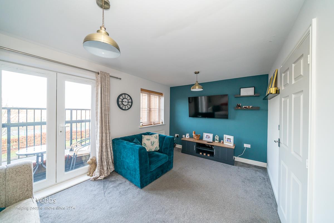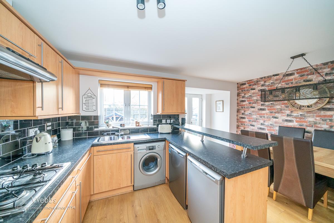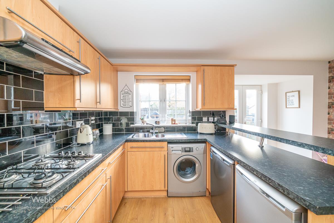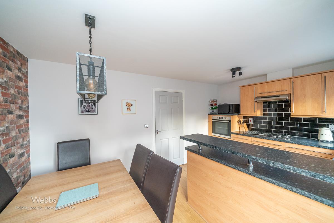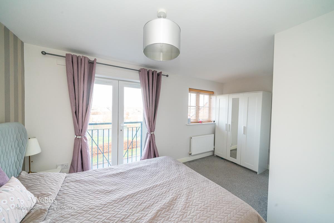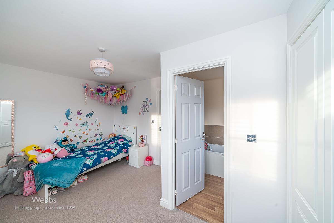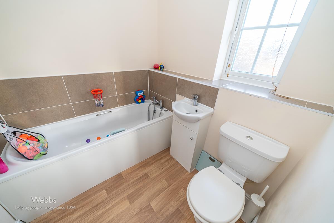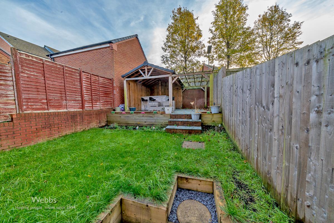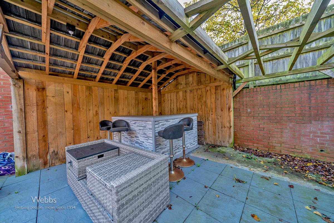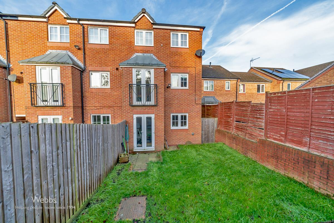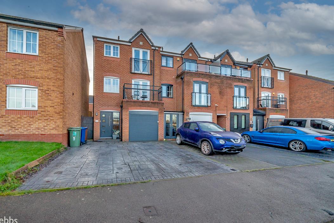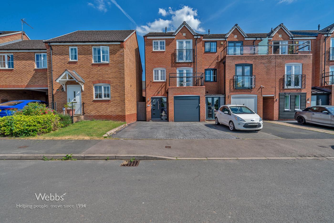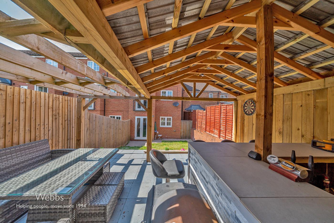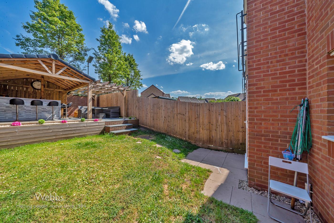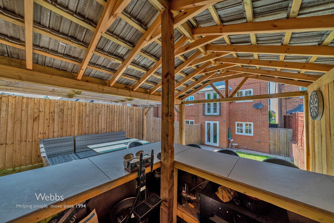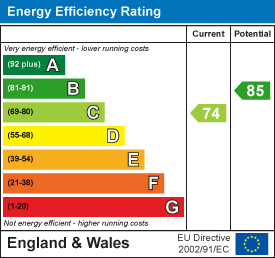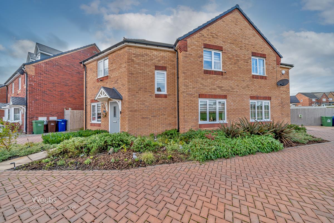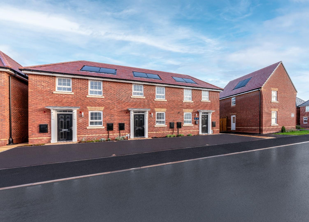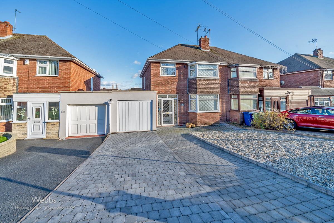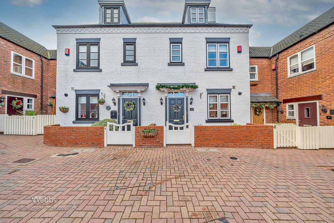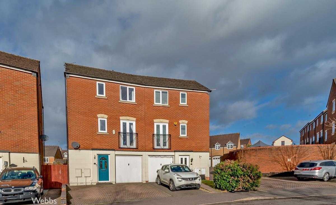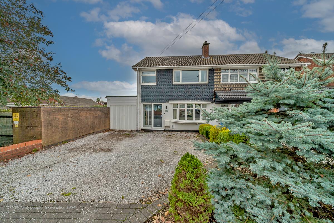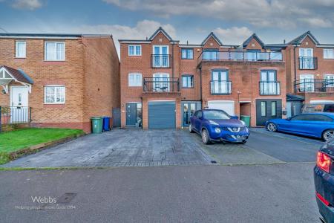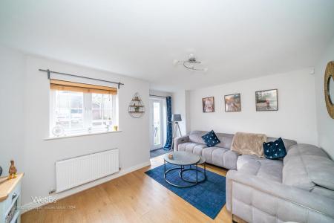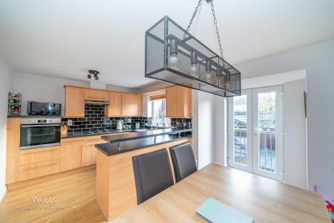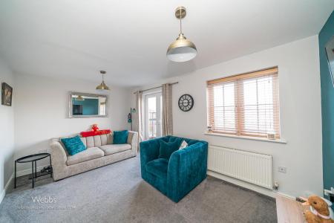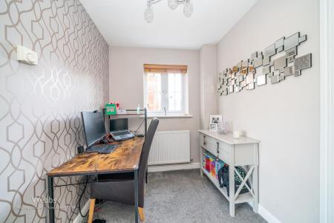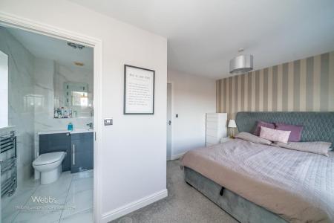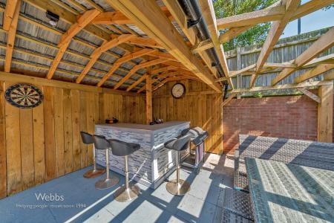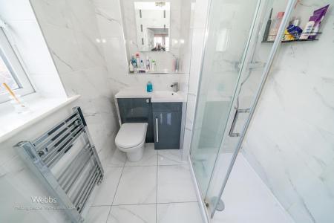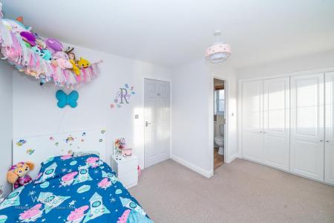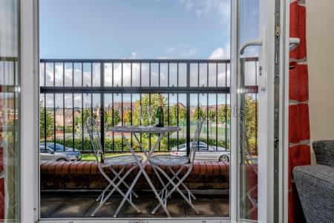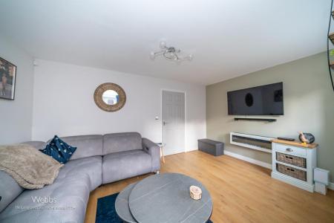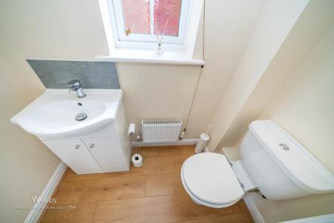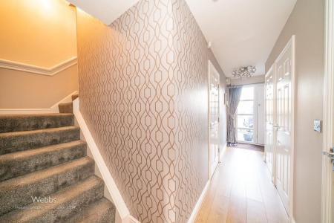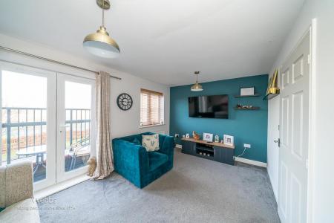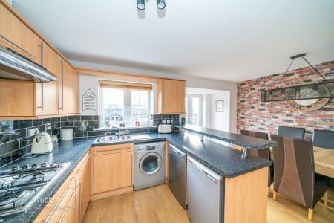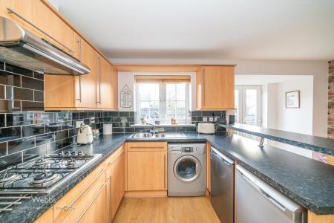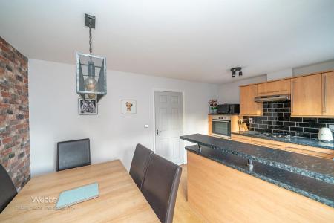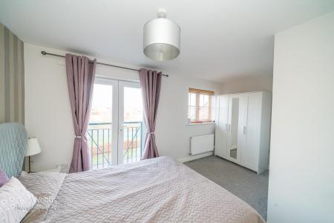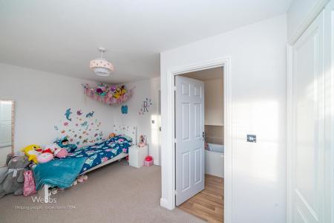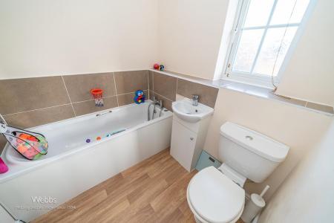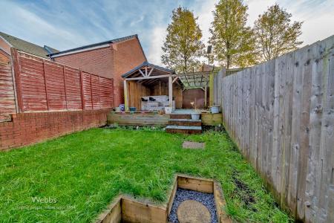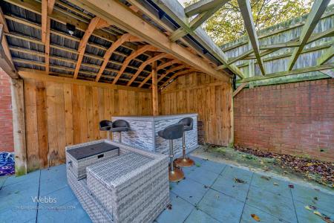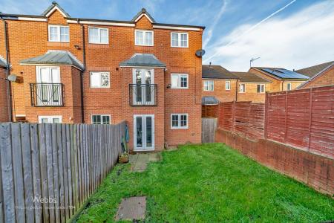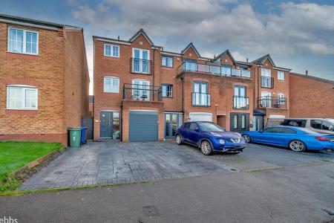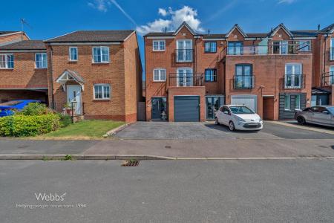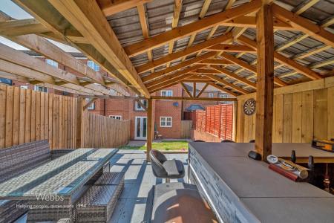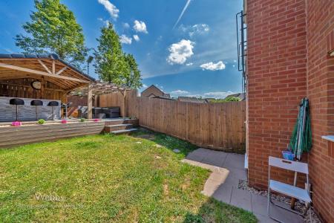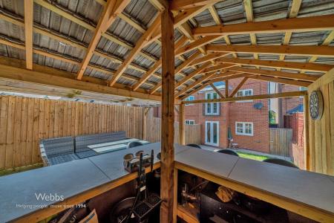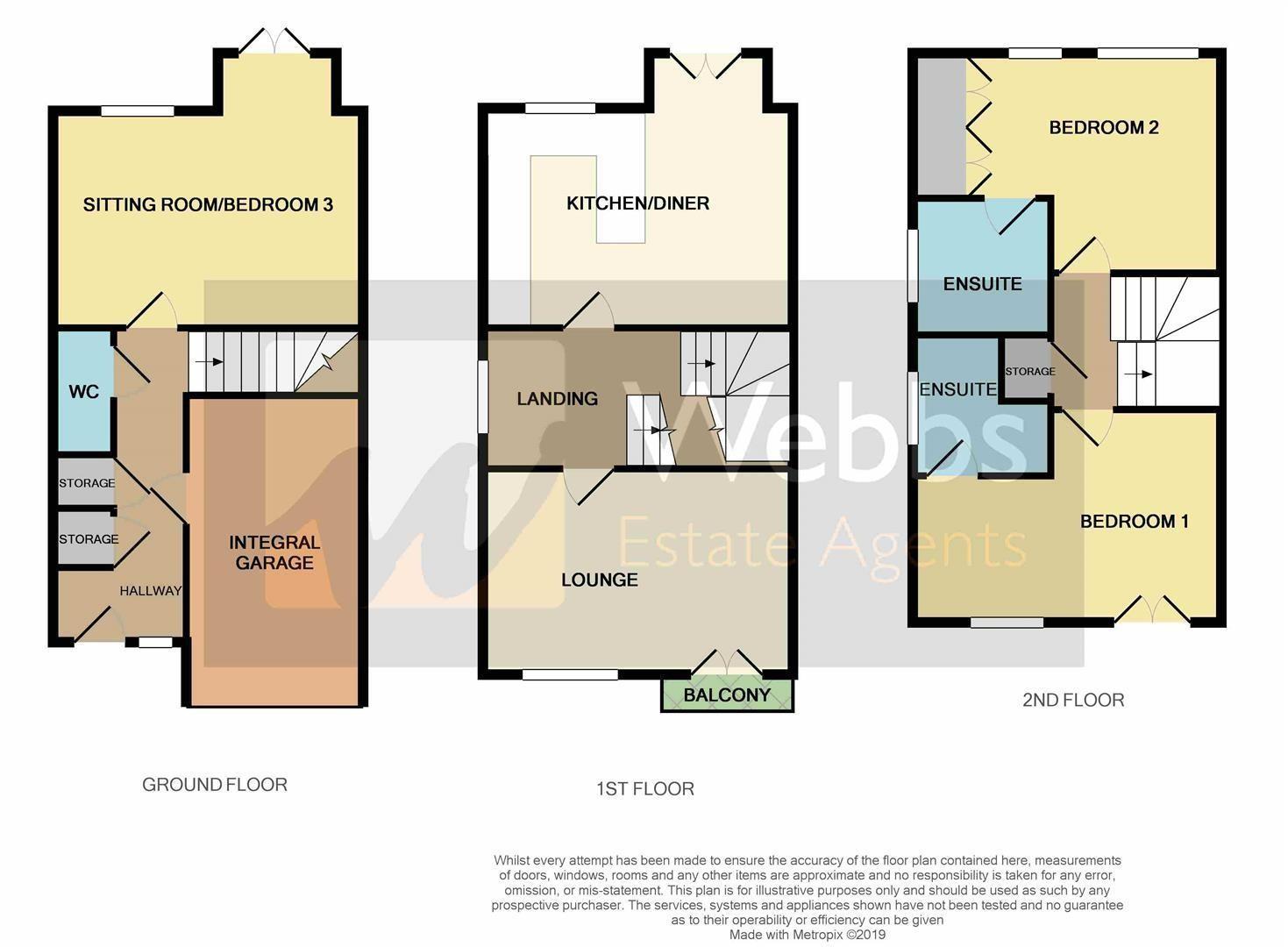- SOUGHT AFTER LOCATION
- WELL PRESENTED
- THREE BEDROOMS
- TWO EN-SUITES
- GARAGE AND DRIVEWAY
- COVERED GARDEN ENTERTAINING AREA
- EXCELLENT SCHOOL CATCHMENTS
- FIRST FLOOR LOUNGE AND KITCHEN DINER
- IDEAL FOR DESIGNER SHOPPING VILLAGE
- VIEWING ADVISED
3 Bedroom End of Terrace House for sale in Cannock
** SHOW HOME STANDARD THROUGHOUT ** THREE BEDROOMS ** BEDROOM ONE AND TWO HAVING EN-SUITE ** KITCHEN DINER ** LOUNGE WITH BALCONY ** GUEST WC ** INTEGRAL GARAGE ** ENCLOSED REAR GARDEN ** GARAGE AND OFF ROAD PARKING ** POPULAR LOCATION ** VIEWING ESSENTIAL **
WEBBS ESTATE AGENTS are pleased to offer for sale a three-storey home which is immaculately presented throughout in brief having entrance hallway, guest WC, integral garage and bedroom three which is currently used as a sitting room with double doors opening out onto the rear garden.
On the first floor the well-equipped kitchen diner has integrated appliances and a Juliette balcony to the rear, the lounge has double doors leading onto the balcony, the second floor has bedroom one and two and both boast en-suite facilities, the en-suite in bedroom one has recently been refurbished.
Externally the property has enclosed rear garden with a covered bar and seating area providing a superb space for outdoor entertaining, side access to the front driveway providing off-road parking, offering easy access to major road and rail links, close to local amenities and having excellent school catchments, early viewing is strongly advised.
Entrance Hallway -
Guest Wc -
Integral Garage - 5.186 x 2.610 (17'0" x 8'6" ) -
Bedroom Three/Sitting Room - 4.622 x 4.136 (15'1" x 13'6" ) -
First Floor Landing -
Kitchen Diner - 4.606 x 3.908 (15'1" x 12'9" ) -
Lounge - 4.620 x 2.961 (15'1" x 9'8" ) -
Second Floor Landing -
Bedroom One - 4.625 x 2.967 (15'2" x 9'8" ) -
Refitted En-Suite Shower Room - 1.850 x 1.798 (6'0" x 5'10" ) -
Bedroom Two - 4.078 x 3.108 (13'4" x 10'2" ) -
En-Suite Bathroom - 1.928 x 1.865 (6'3" x 6'1" ) -
Rear Garden With Covered Bar And Seating Area -
Front Driveway -
Identification Checks - C - Should a purchaser(s) have an offer accepted on a property marketed by Webbs Estate Agents they will need to undertake an identification check. This is done to meet our obligation under Anti Money Laundering Regulations (AML) and is a legal requirement. We use a specialist third party service to verify your identity. The cost of these checks is £28.80 inc. VAT per buyer, which is paid in advance, when an offer is agreed and prior to a sales memorandum being issued. This charge is non-refundable.
Property Ref: 761284_33540802
Similar Properties
Seabury Drive, Hednesford, Cannock
3 Bedroom Semi-Detached House | Offers in region of £265,000
** THREE BEDROOMS ** LOUNGE ** CLOSE TO TOWN CENTRES ** EXCELLENT SCHOOL CATCHMENTS ** KITCHEN/DINER ** WELL PRESENTED *...
2 Bedroom End of Terrace House | Offers in region of £265,000
*** WOW *** SHOWHOME SALE *** STAR BUY *** READY MARCH 2025 ** CALL 01543 468846 ***** BUYERS INCENTIVES / PART EXCHANGE...
Radnor Rise, Hednesford, Cannock
3 Bedroom Semi-Detached House | Offers in region of £265,000
** NO CHAIN ** SEMI DETACHED HOME * POPULAR LOCATION ** VIEWING ADVISED ** THREE BEDROOMS ** FAMILY BATHROOM ** LOUNGE D...
Havergal Place, Shareshill, Wolverhampton
3 Bedroom Townhouse | Offers in region of £269,500
*** STUNNING TOWNHOUSE ** EXCLUSIVE DEVELOPMENT ** SOUGHT AFTER VILLAGE LOCATION ** THREE BEDROOMS ** OPEN PLAN LIVING A...
Pheasant Way, Heath Hayes, Cannock
4 Bedroom Semi-Detached House | Offers Over £269,500
** SOUGHT AFTER LOCATION ** THREE STOREY SEMI DETACHED HOME ** FOUR BEDROOMS ** TWO EN-SUITES ** CONSERVATORY ** EXCELLE...
3 Bedroom Semi-Detached House | Offers Over £269,950
** WELL PRESENTED ** SOUGHT AFTER LOCATION ** EXCELLENT SCHOOL CATCHMENTS ** THREE BEDROOM SEMI DETACHED HOME ** GROUND...

Webbs Estate Agents (Cannock)
Cannock, Staffordshire, WS11 1LF
How much is your home worth?
Use our short form to request a valuation of your property.
Request a Valuation
