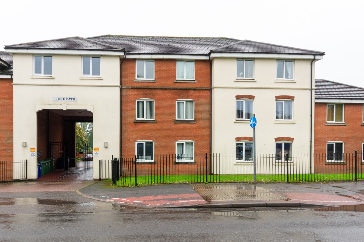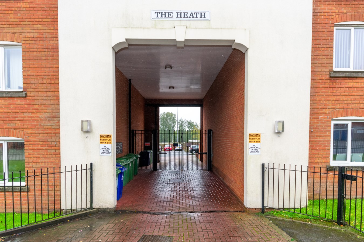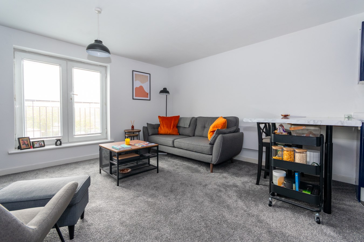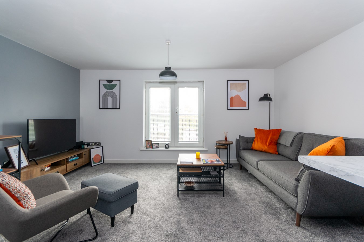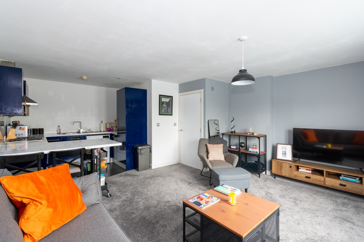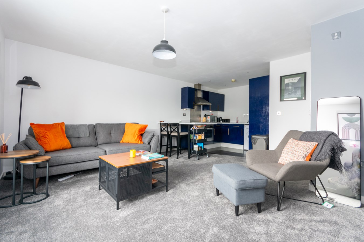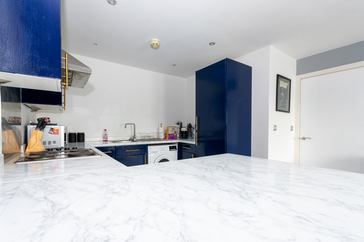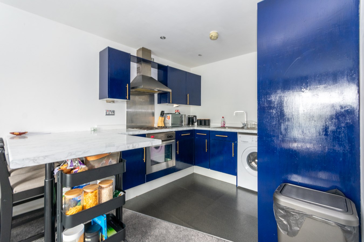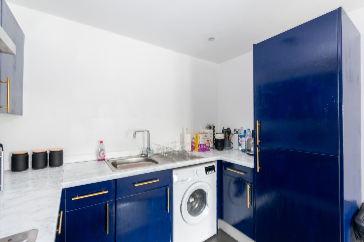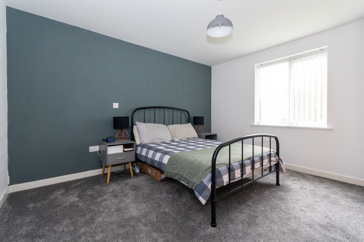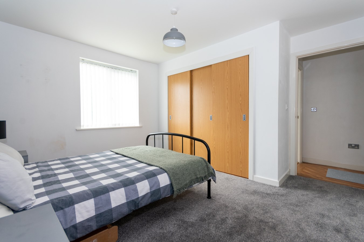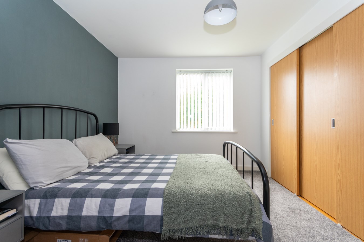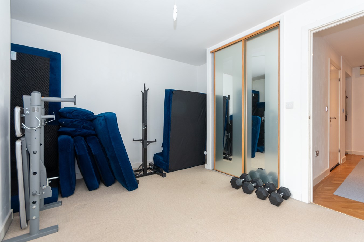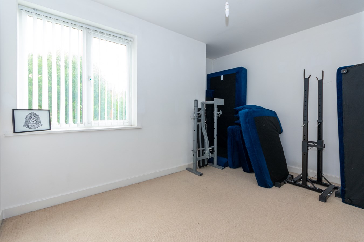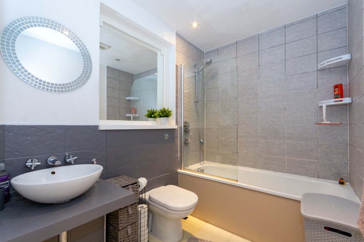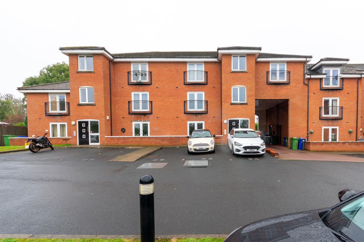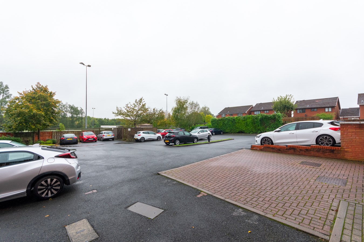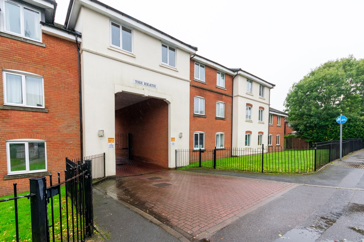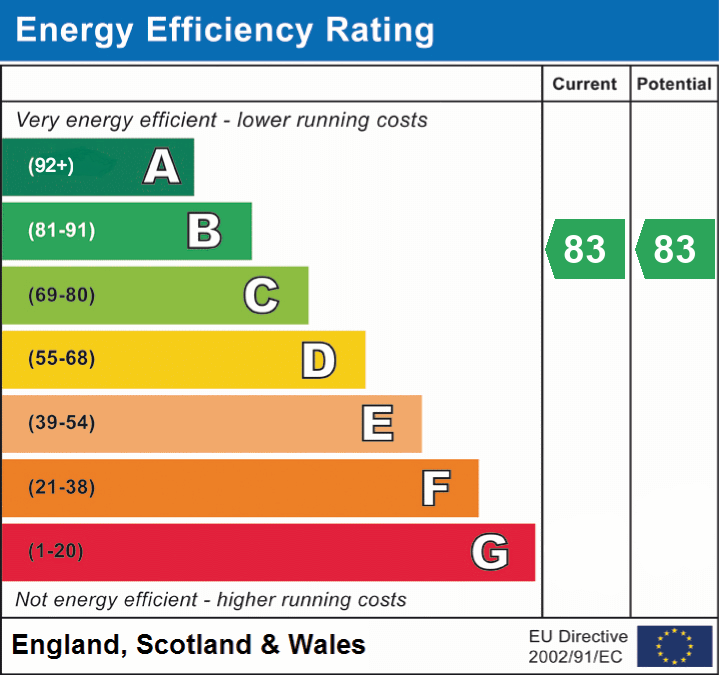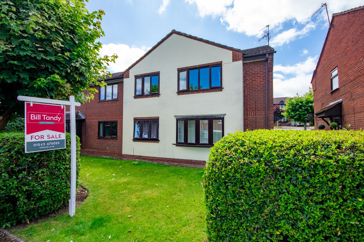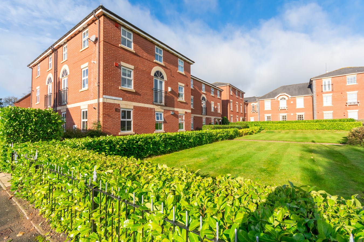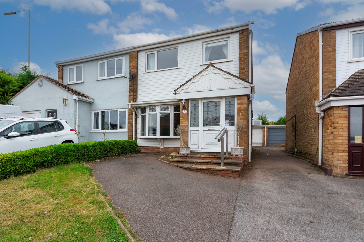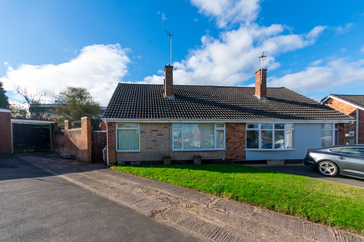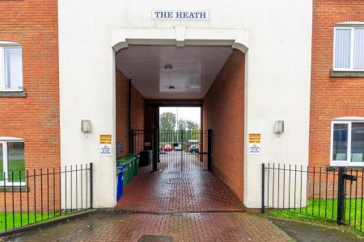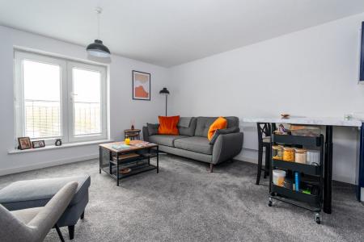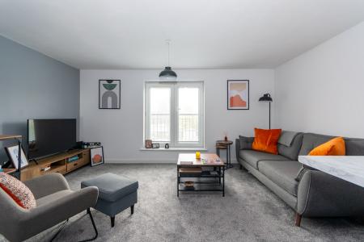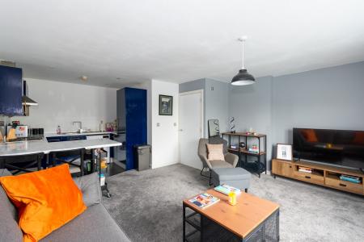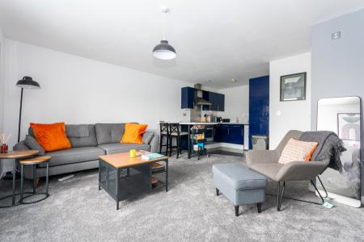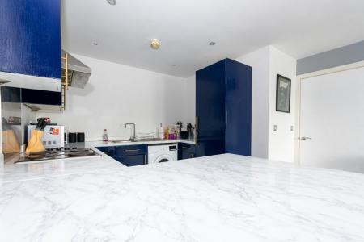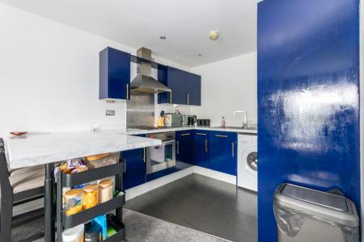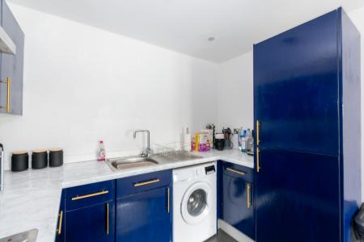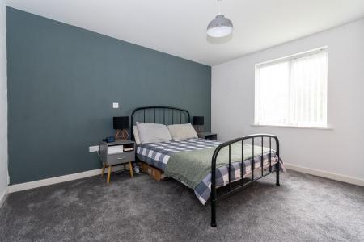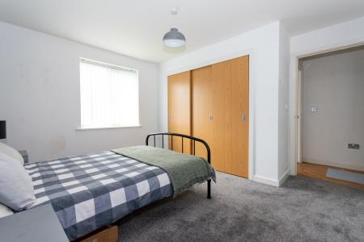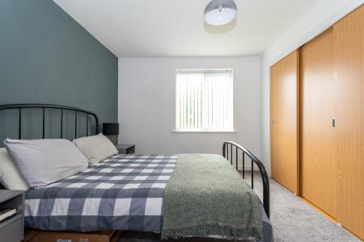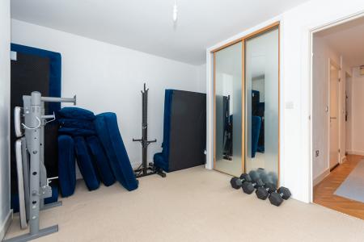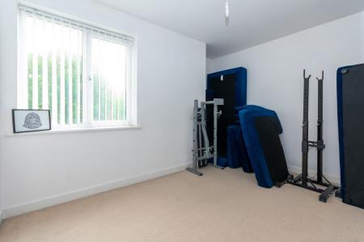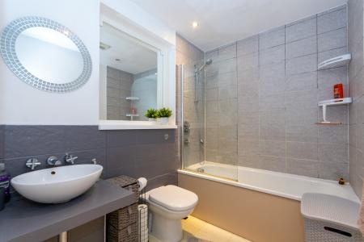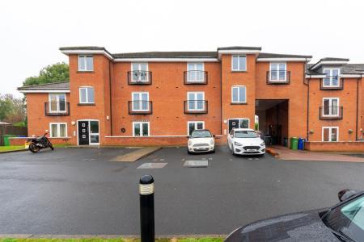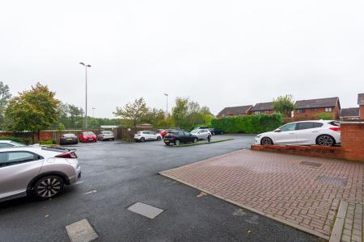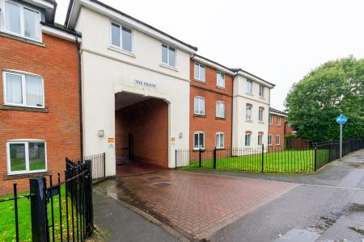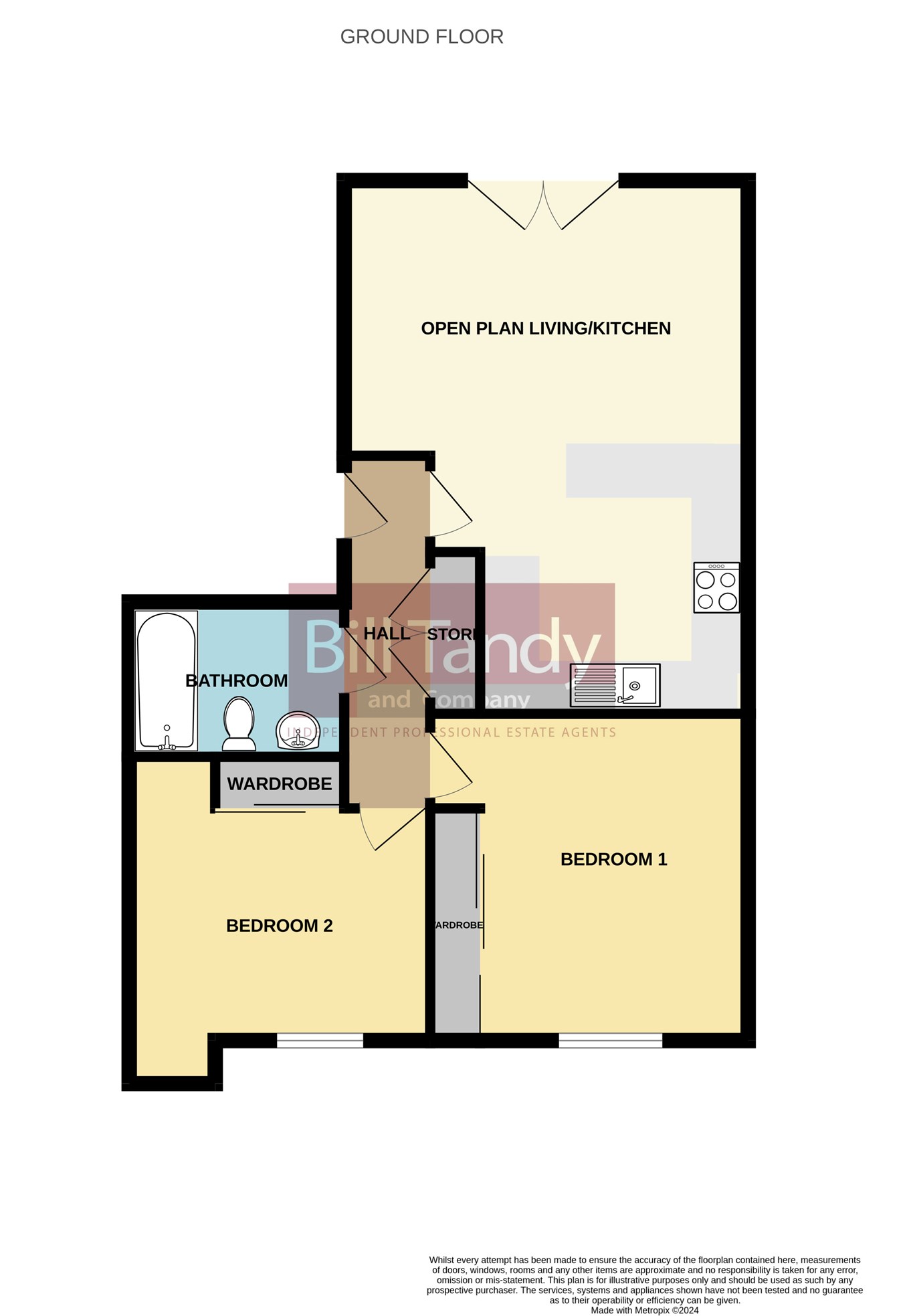- Two bedroom first floor apartment
- No onward chain
- Secure gated parking with 1 allocated parking space
- Visitor parking
- Reception hall
- Open plan living kitchen and lounge
- Two bedrooms and bathroom
2 Bedroom Apartment for sale in Cannock
Built in 2005, this modern first floor apartment is set within a secure gated development just off Five Ways Island in Heath Hayes with excellent commuter links onto the A5 and M6 toll Road, 3 miles to Cannock Train station and less than 2 miles to McArthurGlen Designer Outlet Cannock offering a wide range of shopping facilities and restaurants. Being offered with no onward chain and of particular interest to the first time buyer market, the well presented accommodation has an open plan kitchen and living room with two double bedrooms and bathroom. Outside there is 1 allocated parking space along with a number of visitors spaces and communal garden.
ACCESSLocated on the first floor the property is accessed via communal entrance with security intercom system, staircase leads to the first floor landing area and private wooden entrance door leads to;
RECEPTION HALLWAY
With wood effect flooring, recessed LED downlighters, smoke detector, telephone intercom system, useful built-in storage cupboard with double doors housing Mega flow system, leads off;
OPEN PLAN KITCHEN AND LOUNGE
6m MAX x 4.8m MAX (19' 8" x 15' 9") with upvc double glazed Juliet Balcony doors to rear aspect, ceiling light point over the lounge area and recessed LED downlighters over the kitchen area with heat detector. The living area has wall mounted electric panelled heater and the kitchen area has a range of matching wooden base and wall mounted units with preformed marble effect roll top work surfaces, tile effect flooring, inset sink and drainer with mono mixer tap, space and plumbing for washing machine, integrated electric ceramic hob with overhead extractor and oven below, integrated fridge freezer.
BEDROOM ONE
3.7m x 3.8m (12' 2" x 12' 6") (MAX INTO WARDROBES) With upvc double glazed window to front aspect, having ceiling light point, wall mounted electric panelled heater, built-in triple sliding door wardrobes with hanging rail and shelving.
BEDROOM TWO
3.5m x 3.8m (11' 6" x 12' 6") (MAXIMUM INTO ALCOVES) with ceiling light point, upvc double glazed window to front aspect, wall mounted electric panelled heater, built-in mirror fronted sliding door wardrobes.
BATHROOM
fitted with a modern white suite with panelled bath having mains plumbed shower fitment, low level hidden cistern w.c. and floating wash hand basin with mixer tap , electric heated towel rail, recessed downlighters, tiled effect flooring, half height ceramic wall tiling, with complete tiling around the bath and shower area, extractor fan, inset wall mounted mirror.
OUTSIDE
The apartment has one allocated parking space with further visitor parking spaces to the rear of the building behind secure electric gates, Communal garden area to the front.
TENURE - LEASEHOLD
We understand the property is LEASEHOLD on a 999 year lease from 1 APRIL 2005 (979 years unexpired) with a ground rent of �150 per annum, a service charge of �1400 per annum and �75.00 payable every quarter for maintenance. The Managing Agent is Centrick.
CONNECTED SERVICES
Mains drainage - South Staffs Water.
Electric ONLY
Broadband
For broadband and mobile phone speeds and coverage, please refer to the website below: https://checker.ofcom.org.uk/
COUNCIL TAX
Council Tax B - Cannock Chase District Council
Important information
This is a Leasehold Property
Property Ref: 6641327_28196649
Similar Properties
2 Bedroom Maisonette | £130,000
**NO CHAIN - ALLOCATED PARKING - SPACIOUS THROUGHOUT**Calling FIRST TIME BUYERS to this spacious two double bedroom 1st...
2 Bedroom Apartment | £165,000
Very well presented and fully refurbished ground floor 2 bedroom apartment. Conveniently located in the heart of the eve...
Roundhill Way, Brownhills, Walsall, WS8
3 Bedroom Semi-Detached House | £165,000
*NO CHAIN - GOOD COMMUTER LINK WITH DIRECT ACCESS TO A5 - REFURBISHMENT OPPORTUNITY - GARAGE*This modern three bedroom s...
Columbian Crescent, Burntwood, WS7
2 Bedroom Semi-Detached Bungalow | £190,000
**NO CHAIN - REFURBISHMENT OPPORTUNITY** Offered with no chain and in need of general refurbishment is this two bedroom...

Bill Tandy & Co (Burntwood)
Burntwood, Staffordshire, WS7 0BJ
How much is your home worth?
Use our short form to request a valuation of your property.
Request a Valuation
