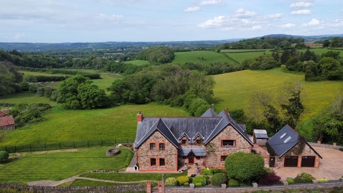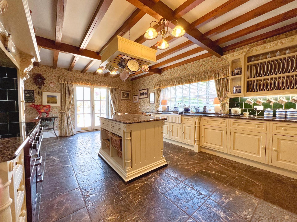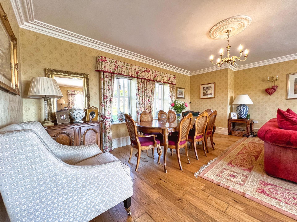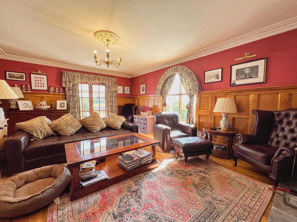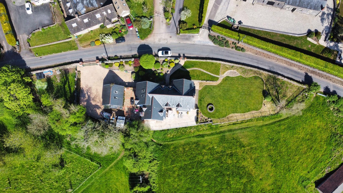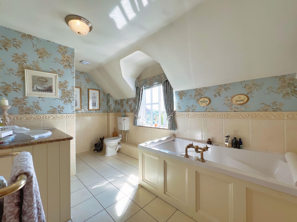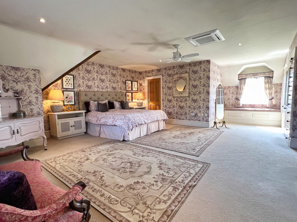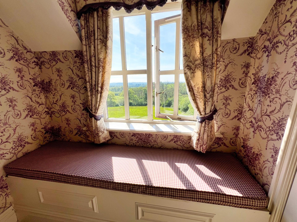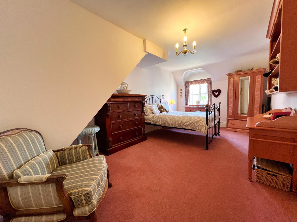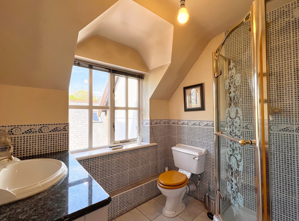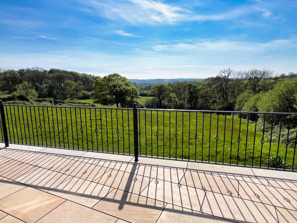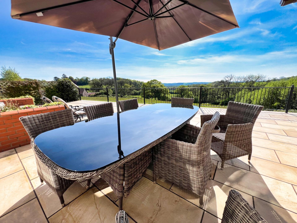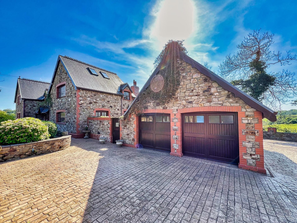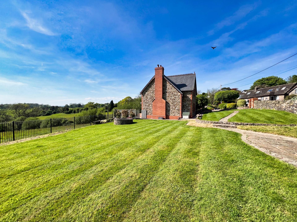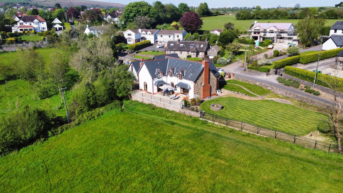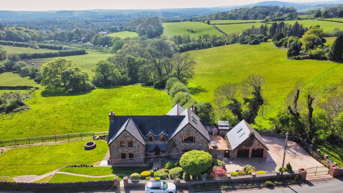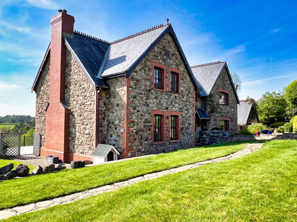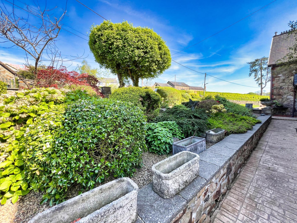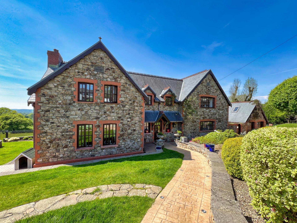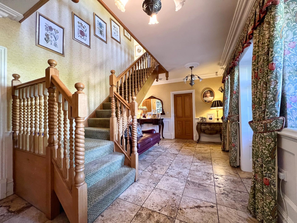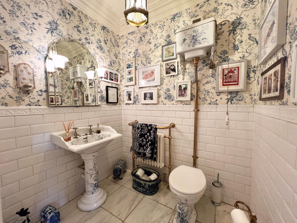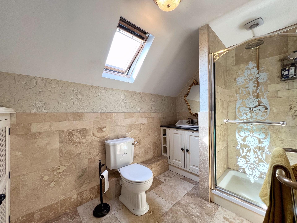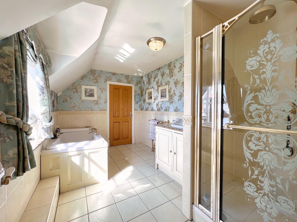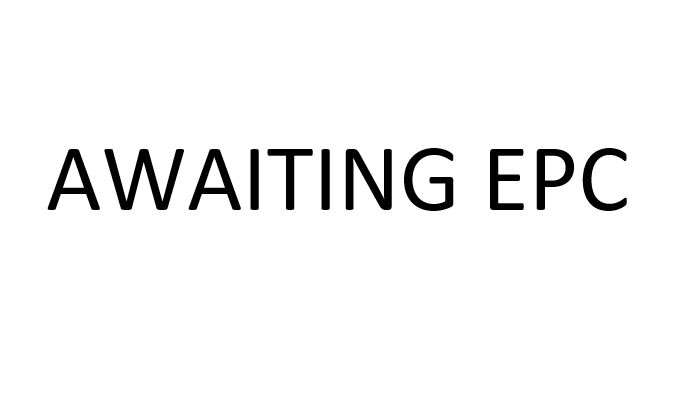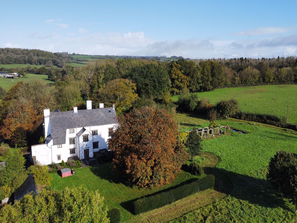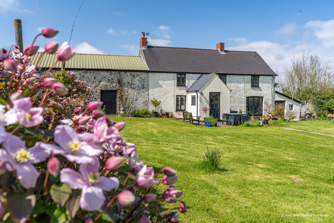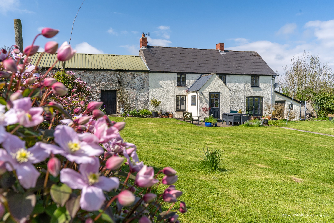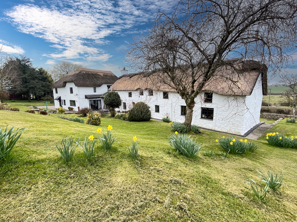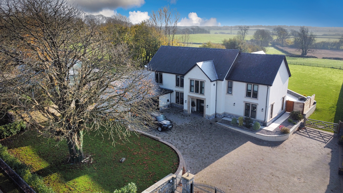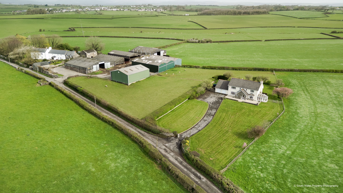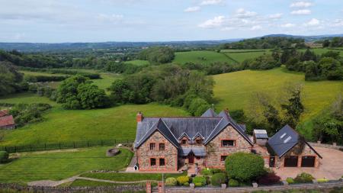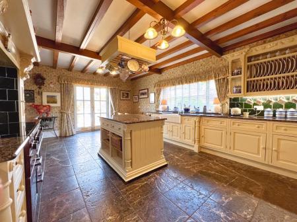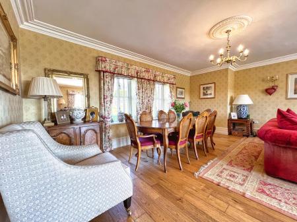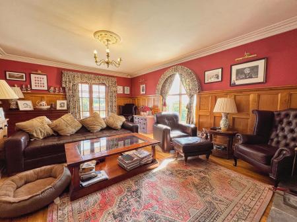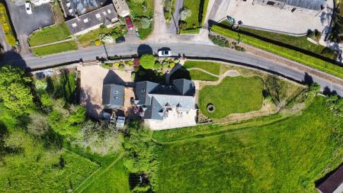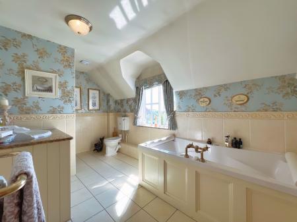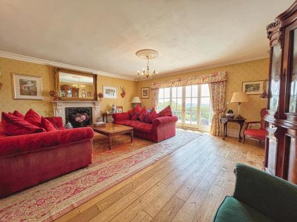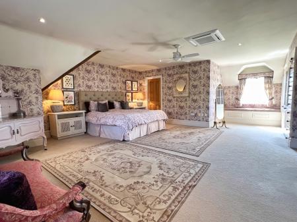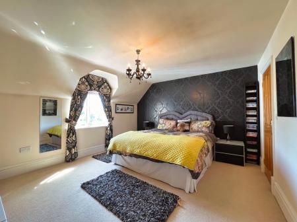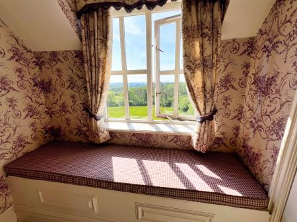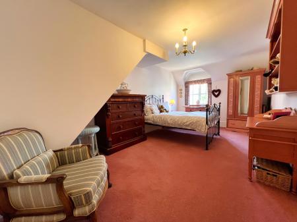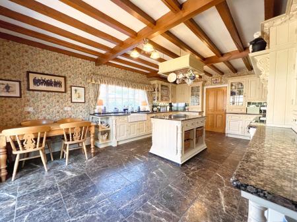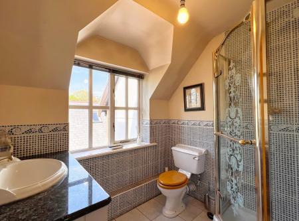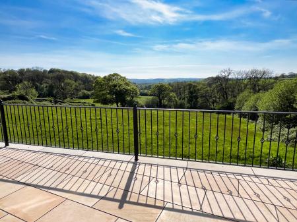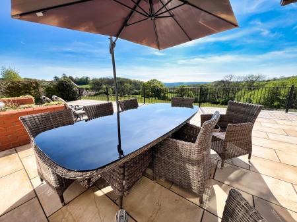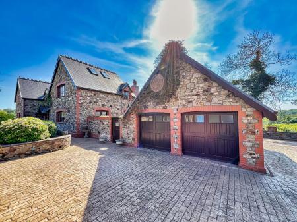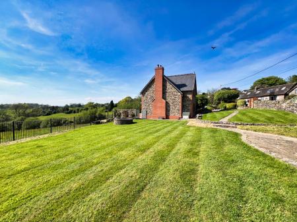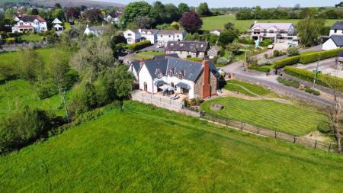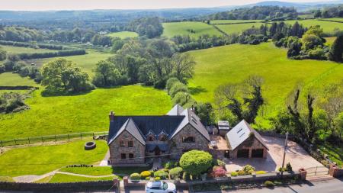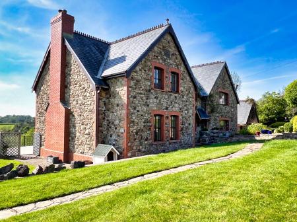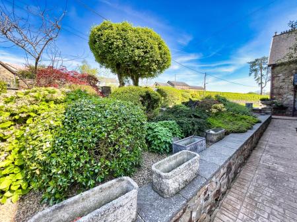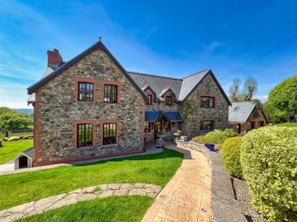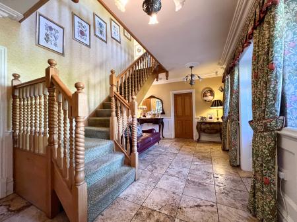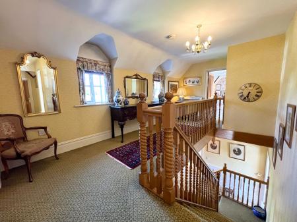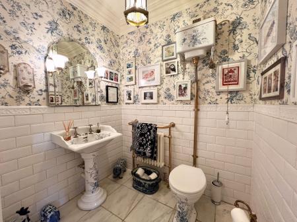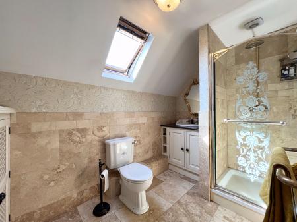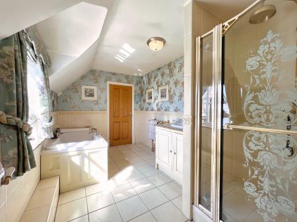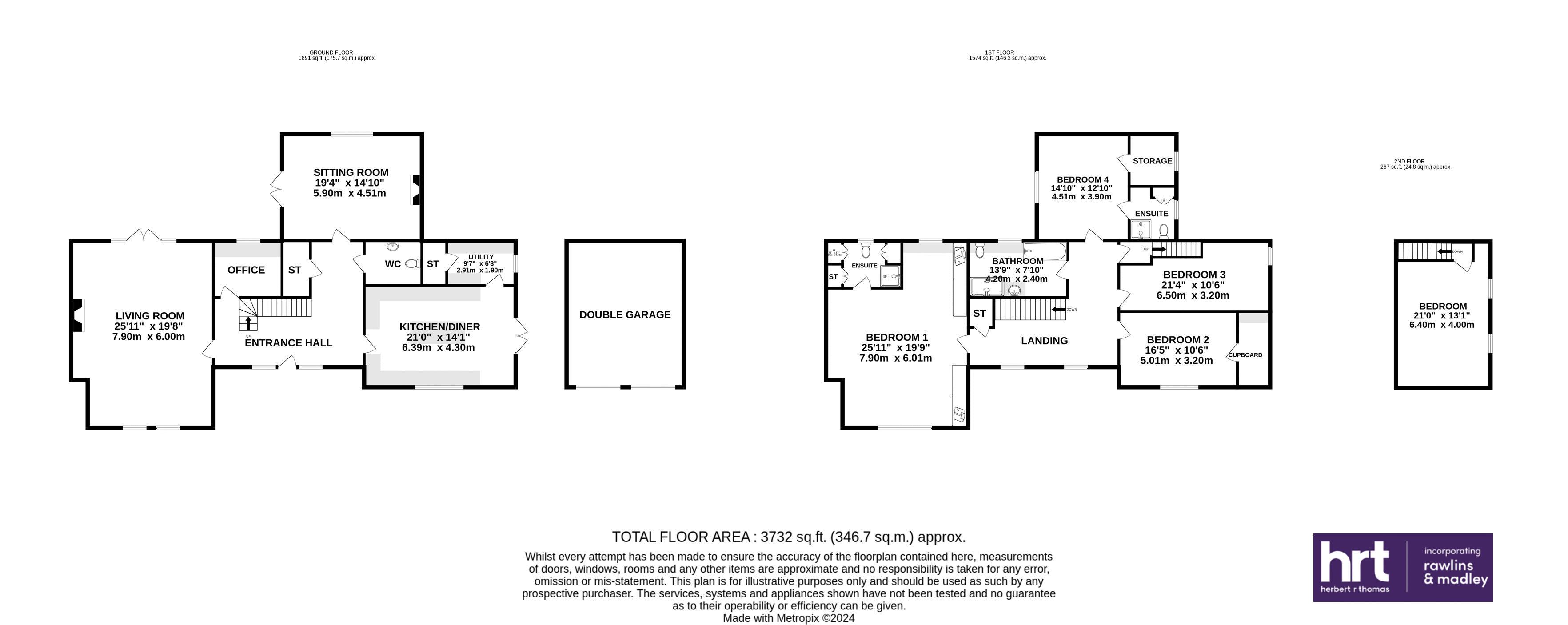- Substantial detached self build Executive family home
- Edge of village location enjoying far-reaching countryside views
- Three reception rooms, kitchen/dining room, utility room and ground floor cloakroom
- Five bedrooms, Bedrooms one and two with en-suite shower rooms
- Walking distance to primary school, public houses, Shops and amenities
- Mature landscaped Gardens
- Ample off-road parking plus detached double garage with loft room above
- * 2.8 miles to Taffs Well train station. * 8 miles to Cardiff city centre. * 3.7 miles to Junction 32 of the M4 (Coryton)
5 Bedroom House for sale in Cardiff
This impressive detached five bedroom executive family home was designed and built by the current owners over twenty years ago. It offers spacious, well appointed living and bedroom accommodation ideal for a large or extended family.
It is situated on the southern periphery of Pentyrch village, within walking distance to the village centre with it's primary school, shops, pubs and other amenities. It enjoys fantastic far reaching countryside views over neighbouring farmland and into the Vale of Glamorgan. The property offers excellent commuting options into Cardiff and via the M4 and A470.
The property offers accommodation comprising of a reception HALLWAY, (18'4"×10'5"+8'6"×3'8") with oak staircase rising to the first floor and rolled travertine tiled flooring. The LOUNGE, (17'7" widening to 19'10"×26') is a large dual aspect room with two windows to front and doors to rear, oak floors, ornate cast iron fireplace with marble surround and mantle enjoying the far reaching views. The SITTING ROOM, (14'5"×19'4") also dual aspect, including an arched window to rear, enjoying far reaching views to rear, has a wood burning stove within the exposed stone fireplace, with marble surround and mantle. Oak panelling to dado height. The KITCHEN/DINING ROOM, (21'3"×14') offers an extensive range of bespoke base, larder, wall mounted and island units with granite work surfaces and Belfast sink unit, space and plumbing for a 'Range' cooker and integrated dish washer, fridge and separate freezer. Feature ceiling beams. Off the kitchen is a useful UTILITY ROOM, (9'2"×6'4") with further storage cupboards and space for white goods. The HOME OFFICE, enjoys views to rear and has bespoke fitted desk tops and storage units.
Finally off the hallway is a ground floor CLOAKROOM, (6'4"×5'4") housing a white two piece suite.
The first floor LANDING, (18'4"max x 10'5") with windows to front, built-in storage cupboards and loft inspection point, gives access to four double bedrooms. BEDROOM ONE, (19'9"×19' widening to 26') is a large dual aspect room, with fitted wardrobe furniture and benefitting from remote control air conditioning and an EN-SUITE SHOWER ROOM, (10'4"×6'7"). BEDROOM TWO, (14'6" x 12'11") also benefits from remote control air conditioning and an EN-SUITE SHOWER ROOM, (7'3"×6'3") plus a walk in wardrobe. BEDROOM THREE, (16'5" x 10'3") has a window to front and benefits from a large storage cupboard. BEDROOM FOUR, (21'4"max x 10'3") has a window to side overlooking the court yard between the house and garage. The family BATHROOM, (13'11"×8') has a four piece suite which includes a bath and separate shower cubicle.
A doorway off the LANDING leads to stairs rising to the second floor where BEDROOM FIVE, (17'10"×12'10" max) is located. The bedroom has sky lights to side and access into eaves storage space.
Outside the mature landscaped garden offers manicured lawns, large paved patio areas which enjoy the sun throughout the day and the outstanding views. Ample off road parking plus a detached DOUBLE GARAGE, (19'10"×18'10") with external stairs leading to a versatile loft room which has been used as a HOBBIES ROOM, (19'10"×12'4"Max.) and lends itself to become guest accommodation subject to approved planning.
Important Information
- This is a Freehold property.
Property Ref: EAXML13503_12173262
Similar Properties
Treguff Place with Land, Llantrithyd, Nr. Cowbridge, CF71 7LT
6 Bedroom House | Asking Price £1,395,000
Exceptional 6 Bedroom Elizabethan House in parts dating back to 1104 (two star listed) offered for sale to include beaut...
Ysgubor Goch Farm, St. Andrews Major, Dinas Powys
3 Bedroom House | Offers in excess of £1,395,000
Ysgubor Goch Farm presents a unique opportunity to acquire a productive livestock farm located a short distance from the...
Ysgubor Goch Farm, St. Andrews Major, Dinas Powys
3 Bedroom House | Offers in excess of £1,395,000
Ysgubor Goch Farm presents a unique opportunity to acquire a productive livestock farm located a short distance from the...
Walterston Fach, Walterston, The Vale of Glamorgan CF62 3AS
5 Bedroom House | Asking Price £1,925,000
Exceptional Grade II listed, five double bedroom, thatched Vale farmhouse set within approximately 4 acres of beautifull...
Field Manor, Bonvilston, The Vale of Glamorgan CF5 6TQ
6 Bedroom House | Asking Price £2,200,000
A truly magnificent, individually built, six bedroom, modern mansion house finished exceptionally throughout with indepe...
Lot 1 Stembridge Court Farmhouse, farm buildings and approximately 133.4 acres of land
4 Bedroom House | Guide Price £2,350,000
Lot 1: Stembridge Court Farm presents a rare opportunity to acquire an outstanding productive mixed arable and livestock...
How much is your home worth?
Use our short form to request a valuation of your property.
Request a Valuation

