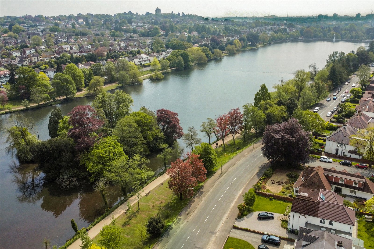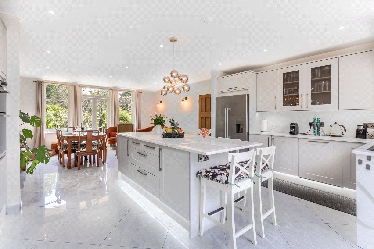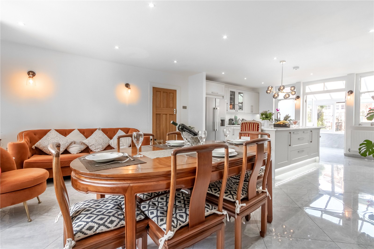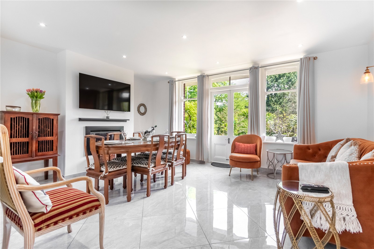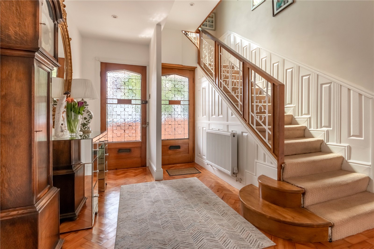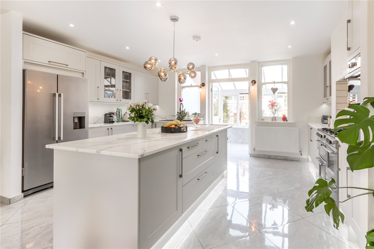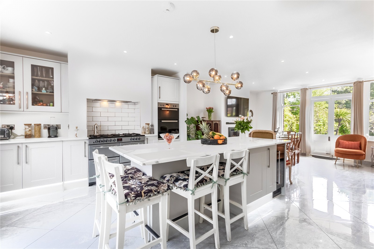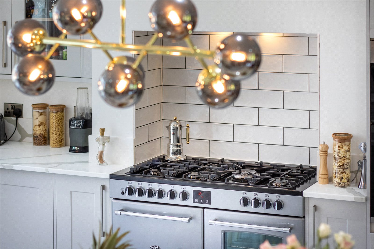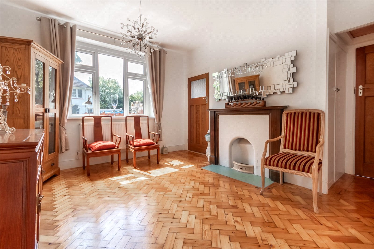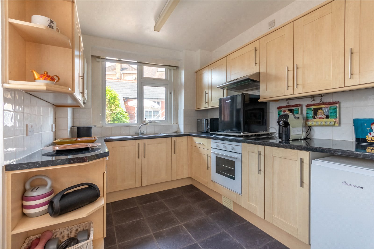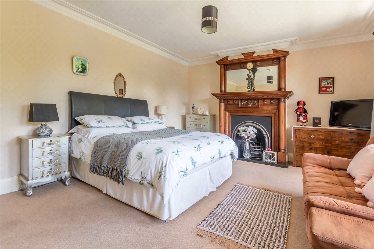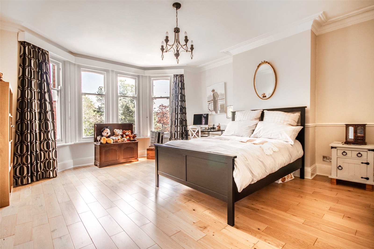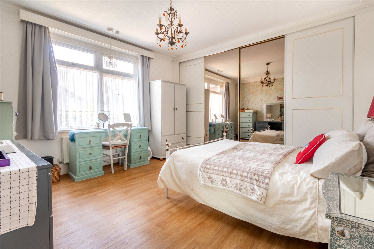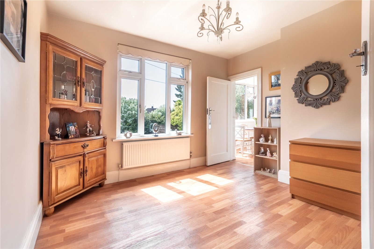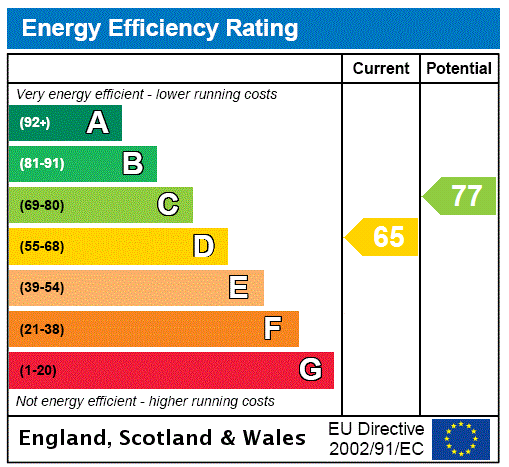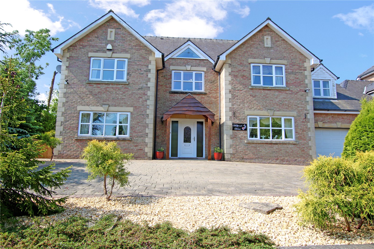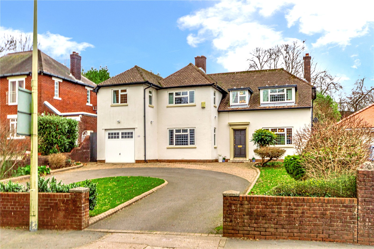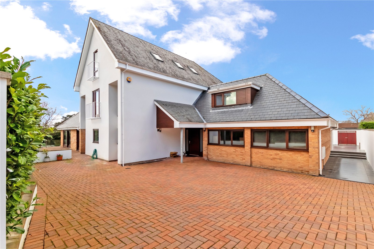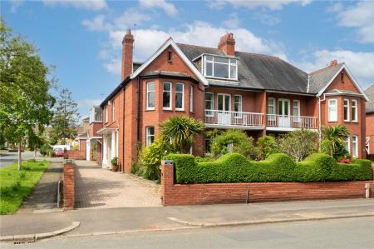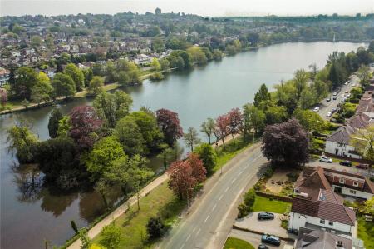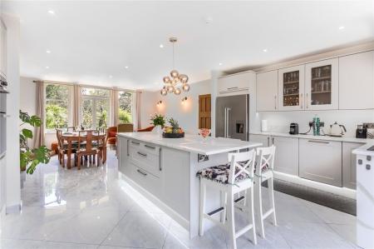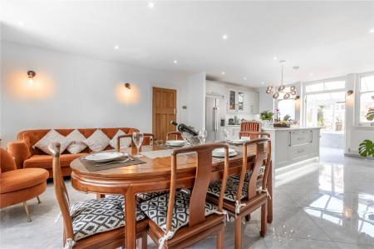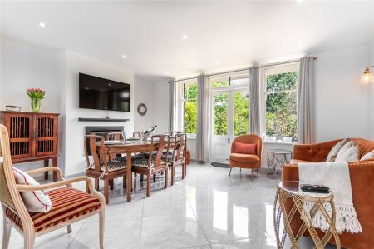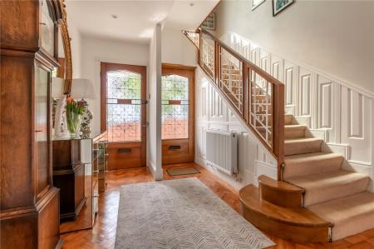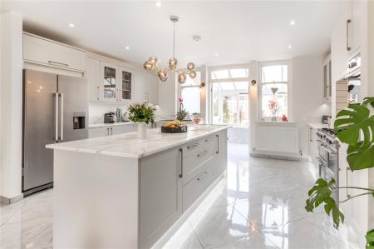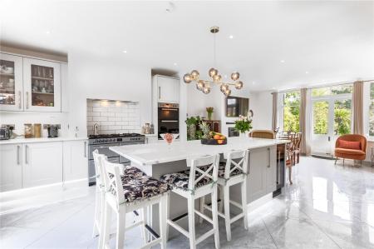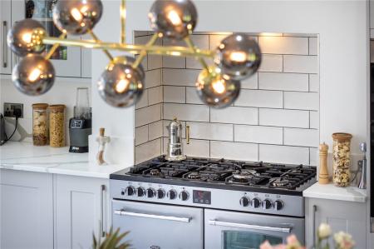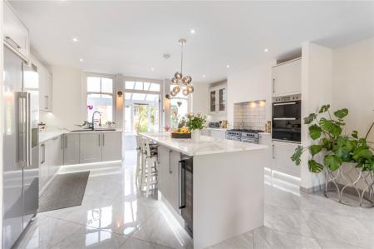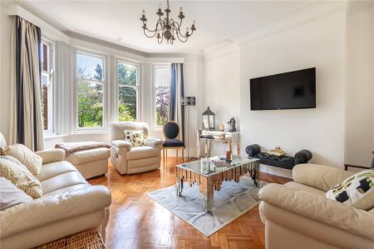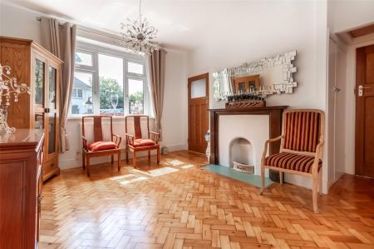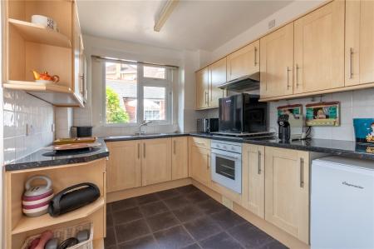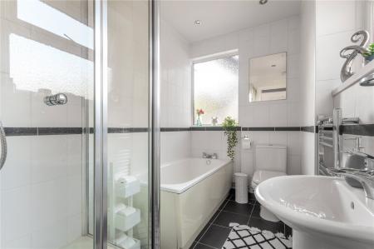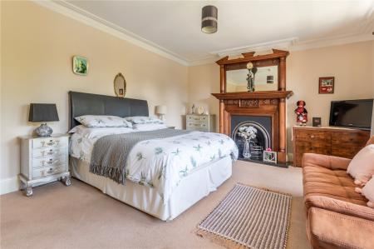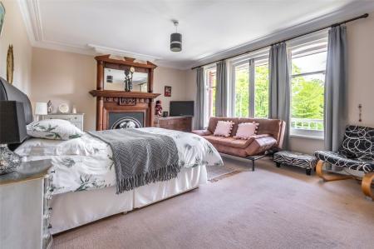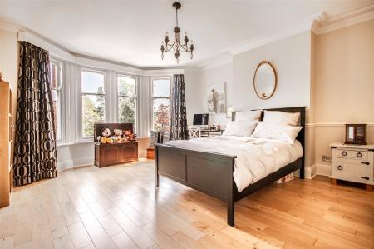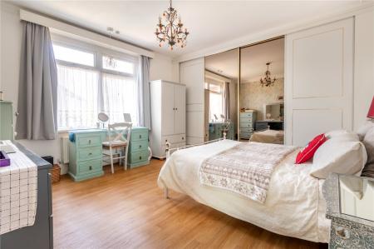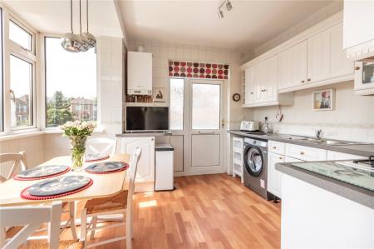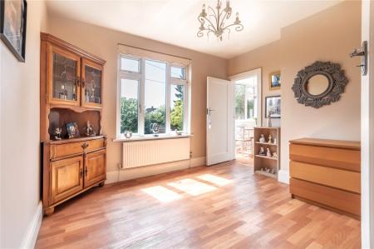6 Bedroom House for sale in Cardiff
• Spacious Semi-Detached Property
• 6 Bedrooms
• South-West Facing Private Garden with Indian Stone Patio
• 26 ft. Kitchen/Family Room
• 120 ft. In-and-Out Keyblock Driveway
• 4,200 sq. ft.
• Conservatory
• Granny Annex
• Close Proximity to Roath Park Lake
• No Chain
Porch Attractive tiled porch cover with Roman style columns, sheltered area with porch light. Access to under stairs electricity meter and trip switches.
Reception Hall 11'8" (3.56m) x 10'8" (3.25m) Approached by an oak panelled door with decorative glazed insert, matching secondary door leading onto an imposing central hallway with single flight staircase and visible galleried landing, decorative wall panelling to staircase, panelled radiator, woodblock flooring. Natural pine panelled internal doors.
Sitting Room 15'5" (4.7m) x 14'0" (4.27m) into bay Overlooking the front garden and lake, tall corniced ceiling, woodblock flooring, double panelled radiator.
Dining Room 14'2" (4.32m) x 11'10" (3.61m) Aspect to the side tree lined avenue with views to the lake, double glazed window to side, feature tiled fireplace and hearth with ornate wooden mantel, functional flue,radiator, built-in store cupboards, large cloaks cupboard with rail and shelf.
Kitchen/Family Room 26'7" (8.1m) x 16'11" (5.16m) Kitchen/Family Room 26'7" (8.1m) x 16'11" (5.16m)
Of excellent proportions enjoying dual aspects, stylish fitted kitchen with quartz granite worktops, feature central island 2.5m x 1m with under cabinet stores, wine cooler and breakfasting bar, matching range of base and eye level wall cupboards with pelmets and borders, skirting board night lighting, inset sink and drainer with mixer tap, seven ring gas Range style cooker with gas ovens below, built-in electric oven with separate grill, integrated dishwasher with matching front, American style Samsung fridge/freezer, quality high gloss porcelain floor tiling, family area with superb aspect to the front garden and park with veranda doors, leading onto a covered veranda, panelled radiator, feature log burning gas fire focal point, additional twin doors leading to conservatory.
Conservatory 11'7" (3.53m) x 4'2" (1.27m) Aspect to the rear garden, tiled flooring, panelled radiator, built out store cupboard.
Bathroom 1 Modern suite comprising low level WC, pedestal wash hand basin, panelled bath, shower cubicle with electric shower, comprehensively tiled with border tile, double glazed window.
Utility Room 10'4" (3.15m) x 8'5" (2.57m) With a range of base and eye level wall cupboards beneath round nosed worktop surfaces, inset 1.5 bowl sink and drainer with mixer tap, double glazed window overlooking the rear garden, gas point, ceramic wall tiling to worktop areas, panelled radiator, wall mounted Worcester gas central heating boiler, door leading to side drive, tiled flooring.
First Floor Landing Approached by an easy rising staircase with oak hand rail and decorative metal panels, leading onto a wide central landing area, feature double glazed coloured leaded light decorative window to side, tall corniced ceiling, panelled radiator, built-in cupboard with radiator, store cupboard above.
Bedroom 1 16'11" (5.16m) x 13'9" (4.19m) Aspect to front with balcony doors leading onto a covered balcony enjoying wide views to the surrounding area, feature pillared wooden fire surround with mantel and raised mirror with matching pelmets and pillars, gas point, granite hearth, double panelled radiator, corniced ceiling.
Bedroom 2 14'3" (4.35m) x 16'10" (5.15m) into bay Enjoying wide views to the park and surrounding area, tall corniced ceiling, oak hardwood flooring, double panelled radiator.
Bedroom 3 14'11" (4.55m) x 13'6" (4.11m) With double glazed window overlooking the rear garden, range of fitted wardrobes to one side with mirrored centre panels, double radiator, vinyl flooring.
Granny Annex Bedroom 4 12'6" (3.81m) x 11'10" (3.61m) Double glazed window to the side tree lined avenue and overlooking the park, vinyl flooring, panelled radiator.
Granny Annex Kitchen 12'1" (3.68m) x 10'3" (3.12m) Feature projecting bay to side with double glazed windows overlooking the lake and park, range of base and eye level wall cupboards with pelmets and borders, inset 1.5 bowl sink and drainer with mixer tap, inset four ring gas hob with oven below, wall mounted Vissmann gas central heating boiler (this boiler heats the first and second floors), plumbed for washing machine, vinyl flooring. Double glazed door to the rear balcony and external staircase leading to the rear garden.
Family Bathroom 2 White suite comprising pedestal wash hand basin, panelled bath, low level WC, large corner shower cubicle with semi-circular screen doors, shower head, ceramic wall tiling with border, air extractor fan, panelled radiator.
On the Second Floor Approached by an easy rising single flight staircase leading onto a central landing area.
Bedroom 5 16'0" (4.88m)x 12'1" (3.68m) Large picture window overlooking the lake, panelled radiator.
Bedroom 6 12'10" (3.91m) x 12'2" (3.71m) Aspect to rear, panelled radiator.
Bathroom 3 Pedestal wash hand basin, low level WC, panelled bath with shower mixer, dormer window to side.
Attic Store Room 16'3" (4.95m) x 9'3" (2.82m) max. With a range of storage cupboards at eaves level, dormer window to side, Velux window, panelled radiator, deep store cupboard.
Walk-in Attic 14'7" (4.44m) x 13'4" (4.06m) With lighting and power.
Front Garden Ornamentally laid having a decorative crazy paved area inset with flowers and shrubs, with a wealth of hydrangeas, red brick walling to pavement line with shaped hedgerows and Mediterranean style palm trees. Mature fig tree. Covered veranda area with Indian stone flooring, veranda night lights, outside power points. Water tap. Long 120ft in-and-out keyblock driveway to side.
Garage 19'0" (5.79m) x 11'2" (3.4m) With up-and-over access door, power and lighting, wash basin. Attached bin store.
Rear Garden Sunny south-west facing private garden with Indian stone patio, raised red brick flower borders with a wealth of hydrangea plants and shrubs. Braced and battened door leading to side drive.
Store 1 11'2" (3.4m) x 6'9" (2.06m) With power and lighting, wine storage cupboards, low level WC, water tap.
Store 2 11'2" (3.4m) x 4'0" (1.22m) With twin doors, power and lighting, loft store with Velux window.
Directions Travelling on Llandennis Road past Cardiff High School, at the mini roundabout take the third turning into Lake Road West. Thereon the property will be found a short distance on the right hand side at the corner with Cunningham Close.
Viewers Material Information:
1) Prospective viewers should view the Cardiff Adopted Local Development Plan 2006-2026 (LDP) and employ their own Professionals to make enquiries with Cardiff County Council Planning Department (www.cardiff.gov.uk) before making any transactional decision.
2) Transparency of Fees Regulations: We do not receive any referral fees/commissions from any of the Providers we recommend, apart from The Mortgage Advice Bureau, where we may receive a referral fee (amount dependent on the loan advance and product) from this Provider for recommending a borrower to them. This has no detrimental effect on the terms on any mortgage offered.
3) Please note that if the property is currently within Cardiff High School catchment area, there is no guarantee that your child or children will be enrolled at Cardiff High School, if requests for places become over-subscribed. Any interested parties should make their own enquiries with Cardiff County Council Education Department www.cardiff.gov.uk before making a transactional decision.
4) 4) Under the Estate Agents Act 1979, the owner of this property has a personal interest in-accordance with section 21 of the said act.
General Information: Tenure: Freehold (Vendors Solicitor to confirm)
Ref: TF/CYS240207
Council Tax Band: H (2025)
Viewing strictly by prior appointment.
All statements contained in the particulars are not to be relied on as representations of fact. All representations contained in the particulars are based on details supplied by the Vendor.
Important Information
- This is a Freehold property.
Property Ref: 543543_CYS240207
Similar Properties
Marquess Court, Cefn Coed Road, Cyncoed, Cardiff, CF23
3 Bedroom House | £995,000
New and stylish development of 9 stunning luxury apartments in a secure gated development with under croft parking. Just...
Mill Lane, Castleton, Cardiff, CF3
6 Bedroom House | £960,000
Exceptionally spacious and impressive executive modern detached family residence, tucked away in a select and favoured l...
Lake Road East, Cyncoed, Cardiff, CF23
4 Bedroom House | £950,000
A traditional, extended, double fronted 1950's characterful, detached and property in arguably the most enviable positio...
Hollybush Road, Cyncoed, Cardiff, CF23
5 Bedroom House | £1,195,000
Exceptionally spacious and well proportioned modern detached family residence with front veranda, offering generous fami...
Cefn Coed Road, Cyncoed, Cardiff, CF23
6 Bedroom House | £1,450,000
Beautifully presented individually designed and sympathetically extended detached family residence, offering 3,700 sq. f...
Cefn Coed Crescent, Cyncoed, Cardiff, CF23
5 Bedroom House | £1,500,000
An individual architecturally designed detached property built circa 2009 by award winning builders Twenty20 Homes.
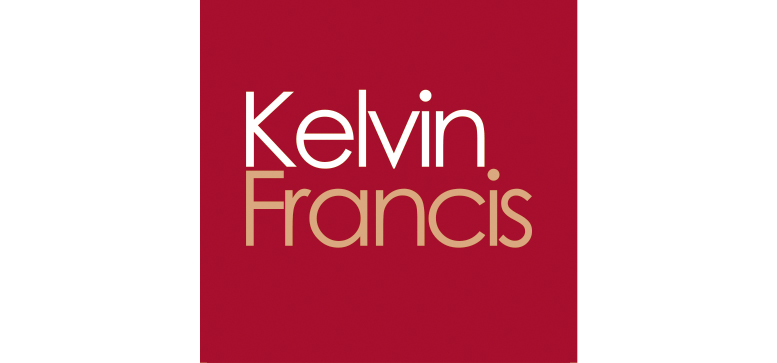
Kelvin Francis (Cardiff)
Cyncoed, Cardiff, South Wales, CF23 6SA
How much is your home worth?
Use our short form to request a valuation of your property.
Request a Valuation

