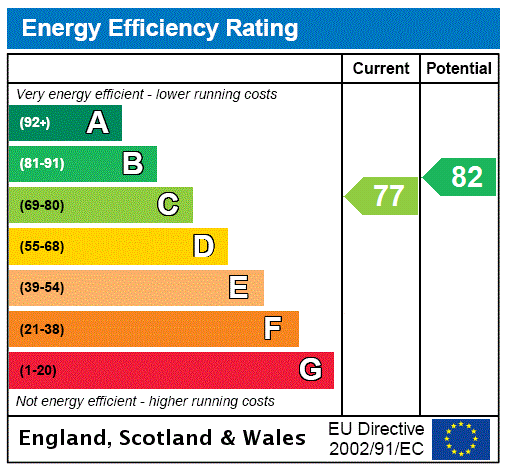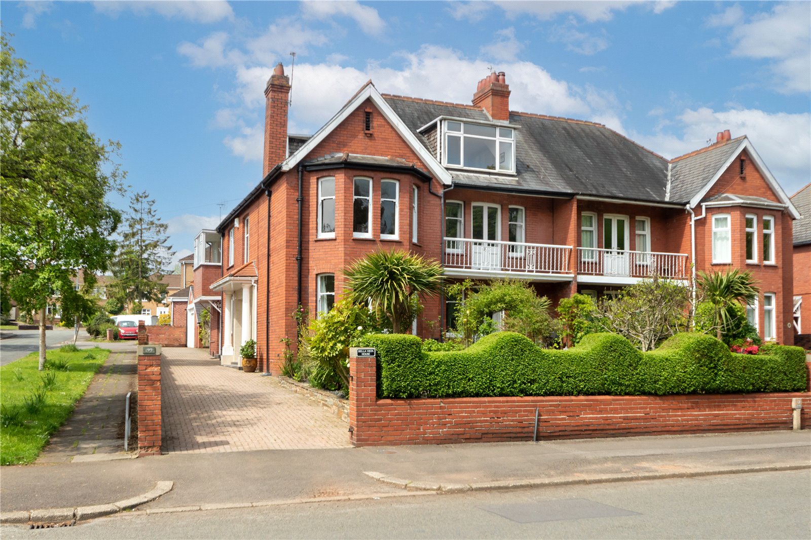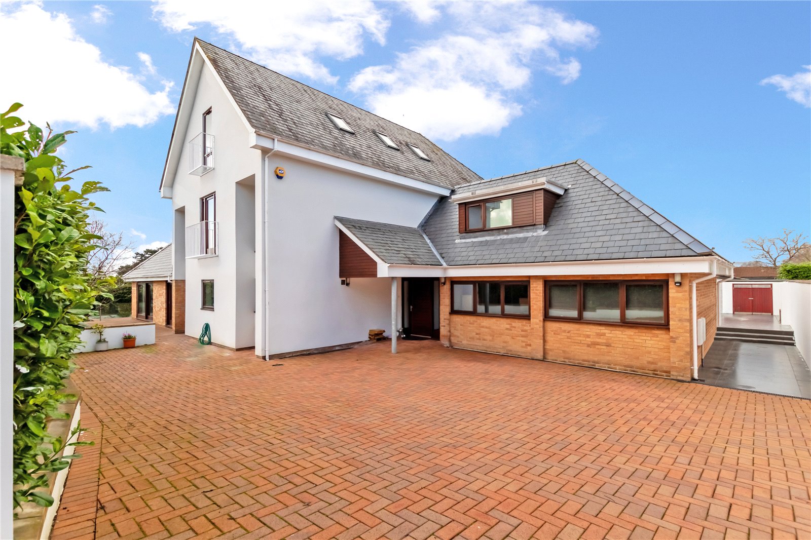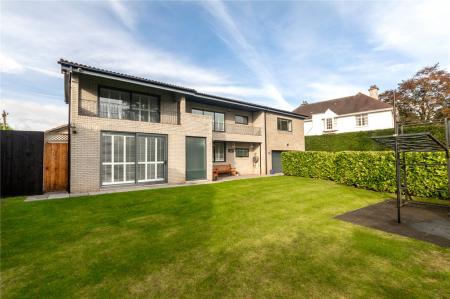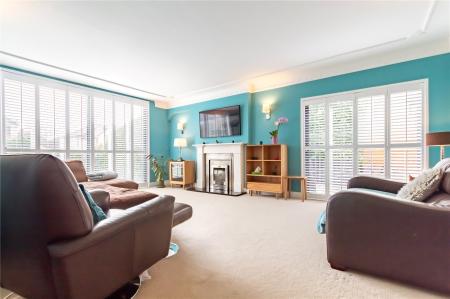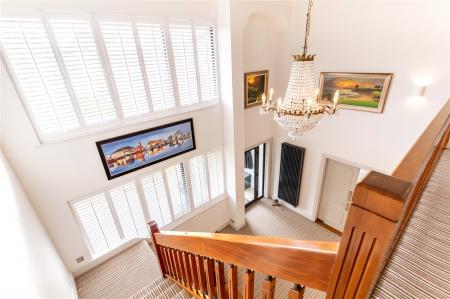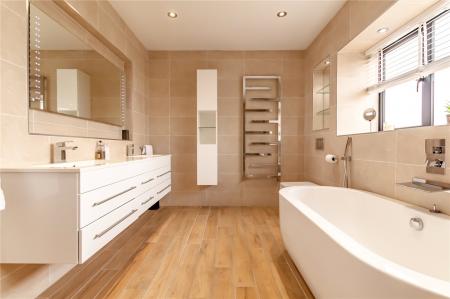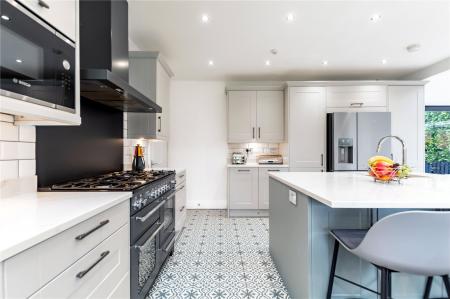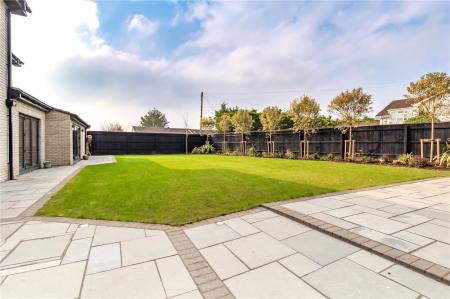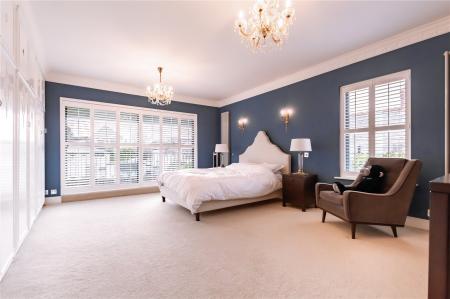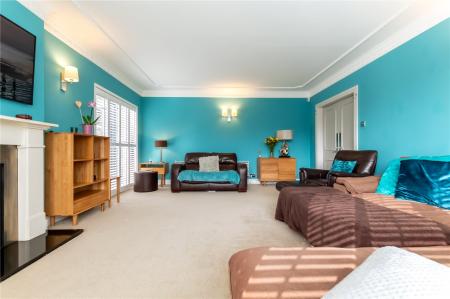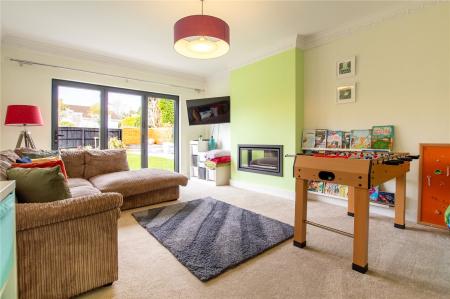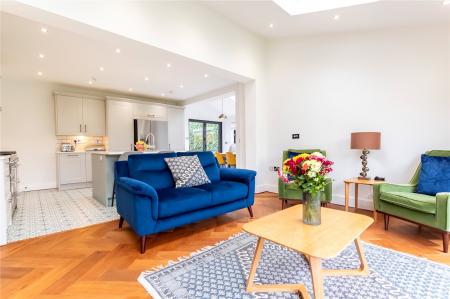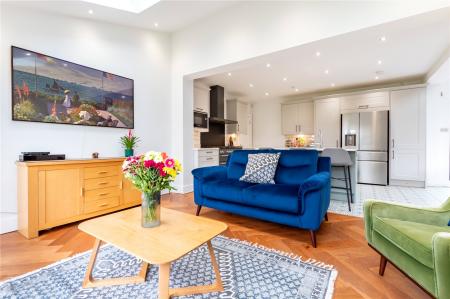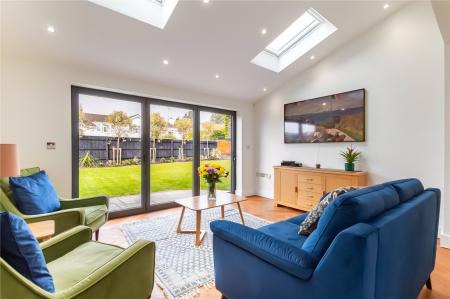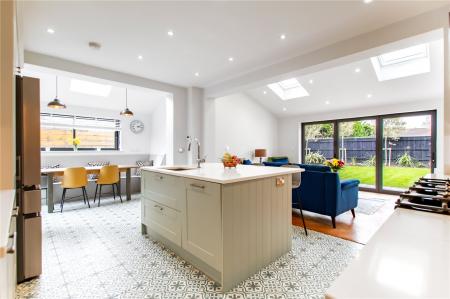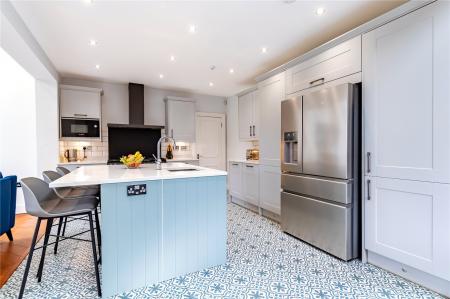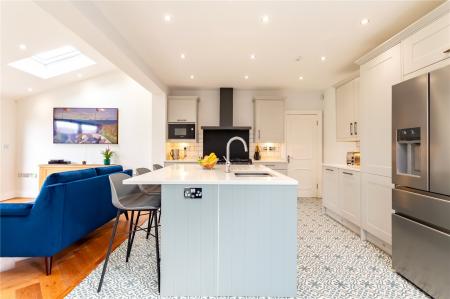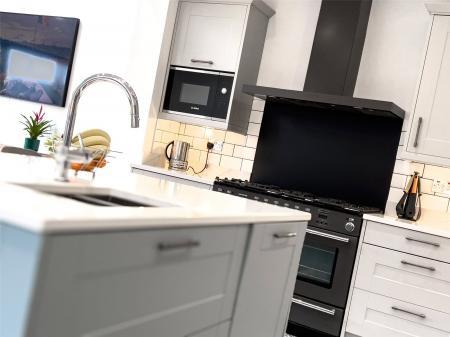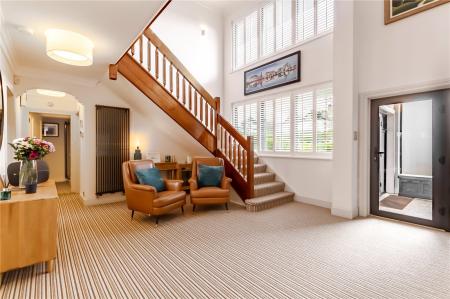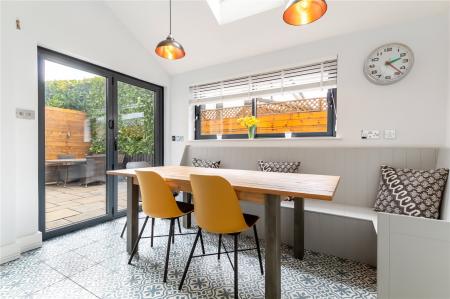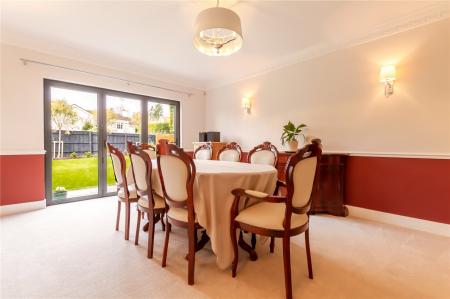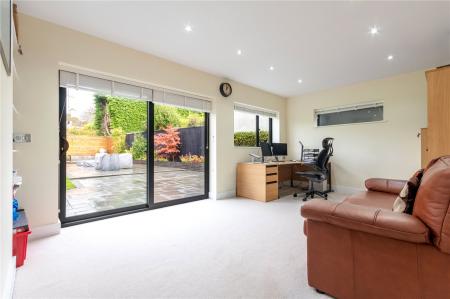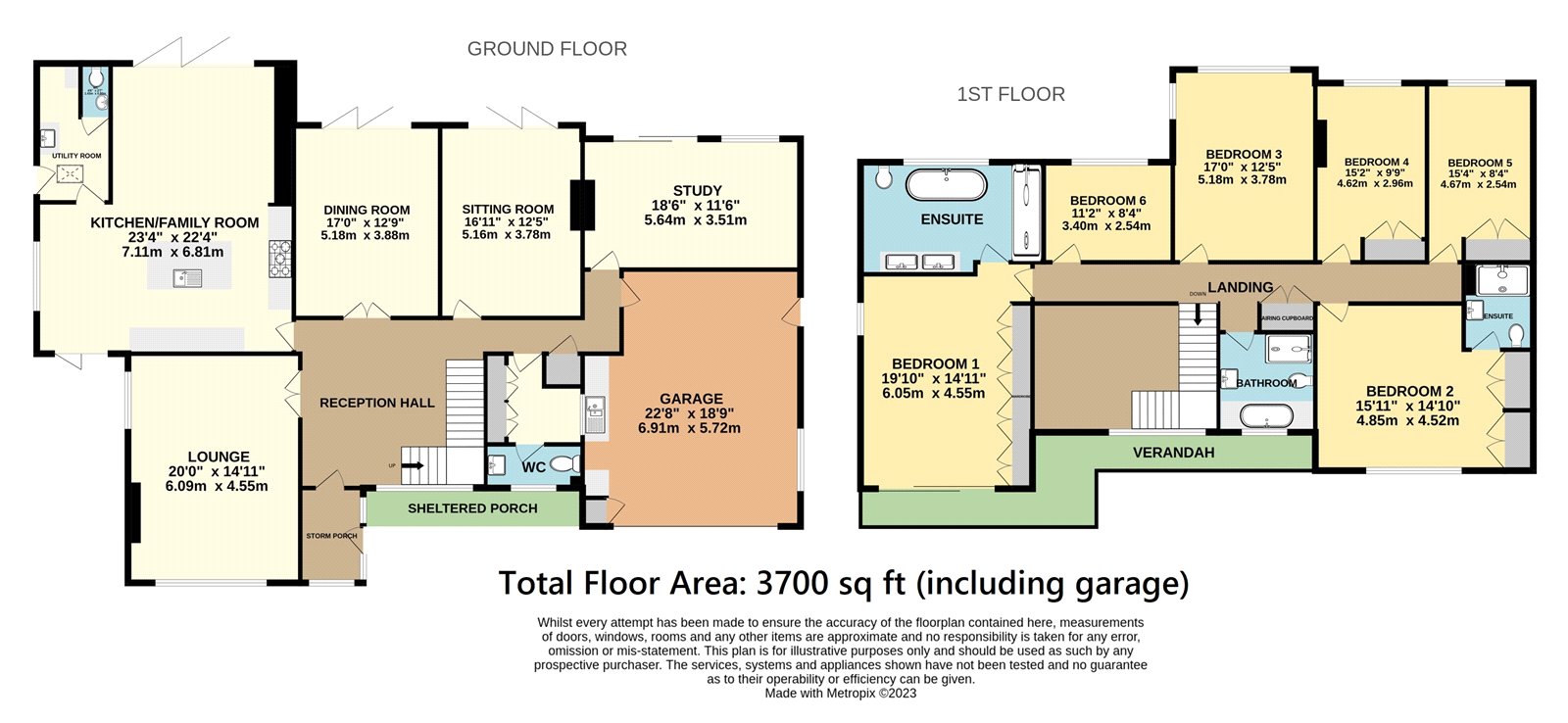6 Bedroom House for sale in Cardiff
• Beautfully Presented Detached Property
• 6 Bedrooms
• 23 ft. Kitchen/Family Room
• 20 ft. Lounge/18 ft. Study/17ft. Dining Room
• Double Garage
• Professionally Landscaped Rear Garden (82 ft. x 48 ft.)
• Approx. 3700 sq. ft of Luxury Accommodation
• Short Walk to Roath Park Lake
• Lakeside Primary and Cardiff High School Catchment
• High Standard of Finishes Throughout the Property
Entrance Lobby Approached by a secure composite front door with obscure double glazed window insert, floor to ceiling matching side panels, leading onto an entrance vestibule area, stylish vertical wall radiator.
Grand Reception Hall 16'10" (5.13m) x 14'10" (4.52m) Approached by a double glazed door with matching side screens, leading onto an imposing grand reception hall with full turning staircase and visible galleried landing, impressive chandelier, windows to front with colonial style window shutters, stylish vertical radiator, cupboard under stairs recess.
Cloakroom Range of fitted wardrobes to side, radiator, door to stylish cloakroom comprising low level WC, wash hand basin, cabinet below, ceramic floor tiling and matching ceramic wall tiling, under floor heating.
Lounge 20'0" (6.1m) x 14'11" (4.55m) Overlooking the front garden with double glazed sliding patio doors enjoying a sunny aspect, colonial style window shutters, stylish radiators, contemporary style fire surround with marble finish hearth, stainless steel surround with coal effect gas fire and feature stone fire surround with mantel, additional patio doors to side leading to side courtyard with louvre fronted colonial style window shutters, twin doors returning to hall.
Sitting Room 16'11" (5.16m) x 12'5" (3.78m) With bi-folding doors leading to the attractive rear garden, wide living flame gas fire, stylish wall radiator.
Dining Room 17'0" (5.18m) x 12'9" (3.89m) With bi-folding doors to the rear garden, stylish wall radiator, twin doors returning to hall.
Inner Hallway With connecting door to integral garage. Built-in cupboard housing floor and wall mounted gas central heating boilers (x2).
Study/Games Room 18'6" (5.63m) x 11'6" (3.51m) With sliding patio doors and window overlooking the rear garden, stylish wall radiator, ceiling spotlighting.
Kitchen/Family Room 23'4" (7.11m) x 22'4" (6.81m) max Of excellent proportions, quality quartz finish worktops, six ring gas Range cooker with ovens below and circulating fan above, feature central island with inset Blanco 1.5 bowl sink and mixer tap, tiled flooring with skirting board lighting, ceramic tiling to worktop areas with matching quartz splashback, integrated tall fridge, retractable larder, ceiling spotlighting, space for American style fridge, dining area to side with bespoke bench and bi-folding doors to side courtyard, family area with bi-folding doors leading to the rear garden, quality wood flooring. Pipped under floor heating.
Laundry Room 11'9" (3.58m) x 6'5" (1.96m) Inset stainless steel sink with mixer tap, plumbed for automatic washing machine, double glazed door to side, tiled flooring, ceiling spotlighting, under floor heating. Separate low level WC with Roca wash basin and Grohe taps, tiled flooring and ceramic wall tiling to half height.
First Floor Landing Approached by an easy rising mahogany full turning staircase with newel post and spindles, large windows to front with colonial style shutters, access to loft, built in linen cupboard with shelving, stylish wall radiators.
Bedroom 1 19'10" (6.05m) x 14'11" (4.55m) Overlooking the entrance approach with double glazed sliding patio doors leading onto a covered balcony enjoying a wide aspect to the front garden and Cefn Coed Road, duel aspect, colonial shutters, range of fitted wardrobes to one side, stylish vertical radiators.
En Suite Bathroom 15'11" (4.85m) x 8'3" (2.51m) max Stylish en suite comprising walk-in treble shower with shower head, glazed shower screen panel, free standing panelled bath, low level WC, 'His & Hers' wash basins with cabinets below and display surface, quality floor and wall tiling with feature display niches, ceiling spotlighting, chrome heated towel rail. Electric under floor heating.
Guest Bedroom 2 15'11" (4.85m) x 14'10" (4.52m) max Overlooking the entrance approach, range of fitted wardrobes to one side with concealed automatic lighting, cupboards above, blinds, stylish radiators.
En Suite Shower Room 2 Low level WC, large walk-in shower with shower head, glazed shower screen panel, stylish wash basin with drawer below, ceramic wall and floor tiling, chrome heated towel rail, ceiling spotlighting. Electric under floor heating.
Bedroom 3 17'0" (5.18m) x 12'5" (3.78m) Aspect to the rear garden with additional window to side, stylish tubular wall radiator, blinds.
Bedroom 4 15'2" (4.62m) x 9'9" (2.97m) Aspect to rear garden, double wardrobe with cloaks rail and storage cupboards above with automatic lighting, blinds.
Bedroom 5 15'4" (4.67m) x 8'4" (2.54m) Overlooking the rear garden, vertical tubular radiator, built in wardrobes with cloaks rail and storage cupboards above with automatic lighting.
Bedroom 6 11'2" (3.4m) x 8'4" (2.54m) Overlooking the rear garden, a good size sixth bedroom, stylish wall radiator, blinds.
Family Bathroom Grohe sanitary ware and fitting, comprising low level WC, panelled bath, large double shower cubicle with shower head and attachment, glazed shower screen panels, wash hand basin and cabinet below, quality floor and wall tiling, chrome heated towel rail, ceiling spotlighting. Electric under floor heating.
Front Garden Tall electronic driveway gates with independent side gate, Video telephone entry, leading onto a large keyblock forecourt with parking for numerous vehicles, tall timber lap fencing along pavement line with shaped hedgerow and dwarf walling, large area of lawn with laurel shaped borders. Professionally landscaped and private. Gates to side leading to the rear garden and side courtyard.
Integral Double Garage 22'8" (6.91m) x 18'9" (5.72m) max Integral double garage, with electronic up-and-over access door, personal side door access. Plumbed for automatic washing machine, inset stainless steel 1.5 bowl sink and drainer.
Rear Garden Large lawned garden 82ft wide x 48ft deep, professionally landscaped, wrap around stone patio with additional patio relaxation area at far end with water feature. Dwarf brick walling borders with evergreen shrubs and plants, enclosed by timber lap fencing and variegated Chinese Privet trees.
Side Courtyard Adjacent to the breakfasting area, with stone patio, ideal for eating al fresco. Raised flower beds and built in seating.
Directions Travelling along Lake Road East, with the lake on your right, prior to reaching the Scott Memorial and promenade, bear left onto Cefn Coed Road and continue towards the far end, whereby the property will be found on the left hand side, just after the turning for Bryn Teg.
Viewers Material Information:
1) Prospective viewers should view the Cardiff Adopted Local Development Plan 2006-2026 (LDP) and employ their own Professionals to make enquiries with Cardiff County Council Planning Department (www.cardiff.gov.uk) before making any transactional decision.
2) Transparency of Fees Regulations: We do not receive any referral fees/commissions from any of the Providers we recommend, apart from The Mortgage Advice Bureau, where we may receive a referral fee (amount dependent on the loan advance and product) from this Provider for recommending a borrower to them. This has no detrimental effect on the terms on any mortgage offered.
3) Please note that if the property is currently within Cardiff High School catchment area, there is no guarantee that your child or children will be enrolled at Cardiff High School, if requests for places become over-subscribed. Any interested parties should make their own enquiries with Cardiff County Council Education Department www.cardiff.gov.uk before making a transactional decision.
Other Information: Tenure: Freehold (Vendors Solicitor to confirm)
Ref: TF/CYS230241
Council Tax Band: I (2024)
Viewing strictly by prior appointment.
All statements contained in the particulars are not to be relied on as representations of fact. All representations contained in the particulars are based on details supplied by the Vendor.
Important Information
- This is a Freehold property.
Property Ref: 543543_CYS230241
Similar Properties
Hollybush Road, Cyncoed, Cardiff, CF23
5 Bedroom House | £1,195,000
Exceptionally spacious and well proportioned modern detached family residence with front veranda, offering generous fami...
Lake Road West, Roath Park, Cardiff, CF23
6 Bedroom House | £999,950
Prominently positioned on a corner plot enjoying wide views to Roath Park Lake, with its own balcony and veranda, a thre...
Marquess Court, Cefn Coed Road, Cyncoed, Cardiff, CF23
3 Bedroom House | £995,000
New and stylish development of 9 stunning luxury apartments in a secure gated development with under croft parking. Just...
Cefn Coed Crescent, Cyncoed, Cardiff, CF23
5 Bedroom House | £1,500,000
An individual architecturally designed detached property built circa 2009 by award winning builders Twenty20 Homes.
Nant Fawr Court, Heol Esgyn, Cyncoed, Cardiff, CF23
5 Bedroom House | £1,799,950
A superior, ultra-modern design detached family home with indoor swimming pool, in the exclusive development of Nant Faw...
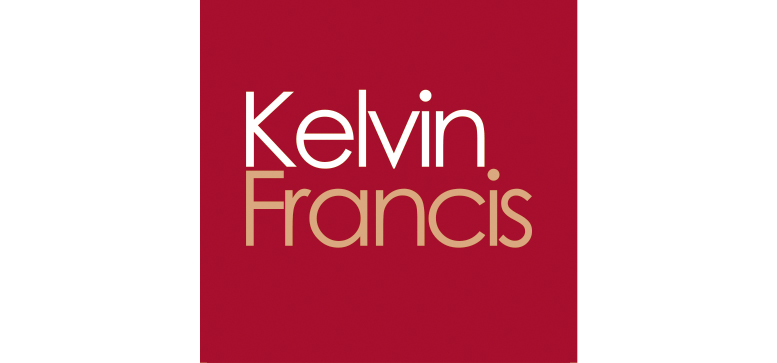
Kelvin Francis (Cardiff)
Cyncoed, Cardiff, South Wales, CF23 6SA
How much is your home worth?
Use our short form to request a valuation of your property.
Request a Valuation




















