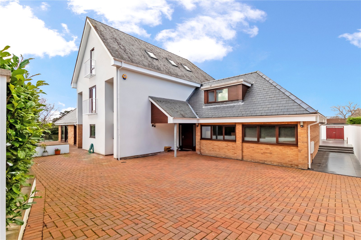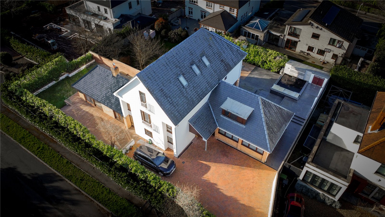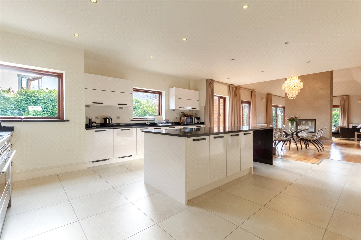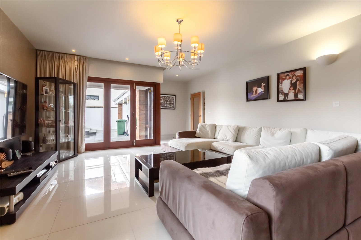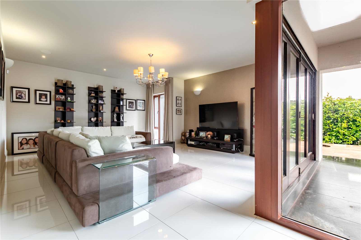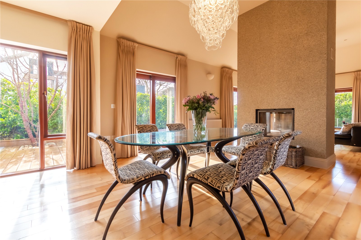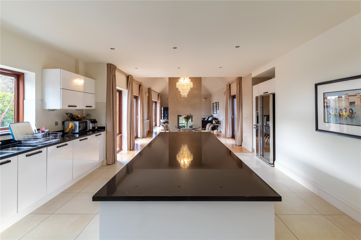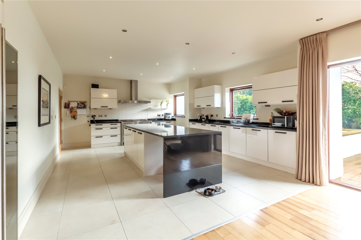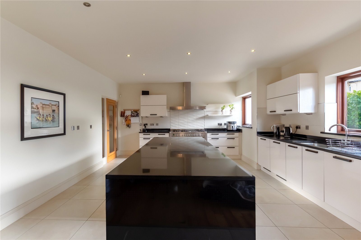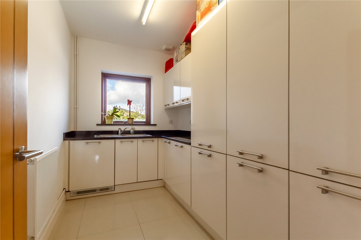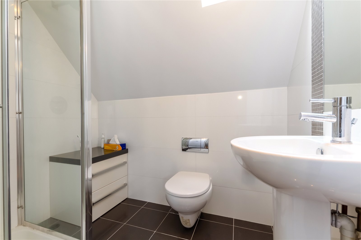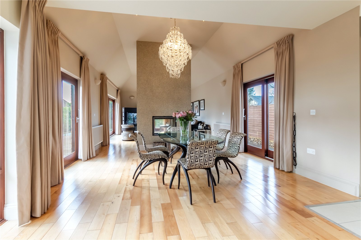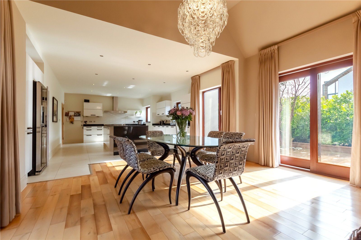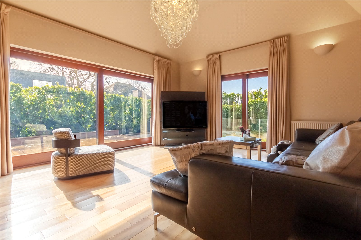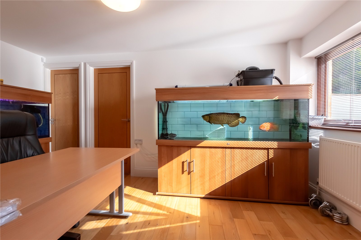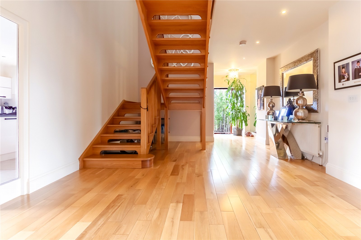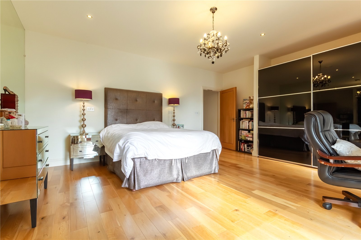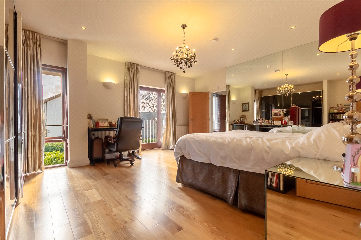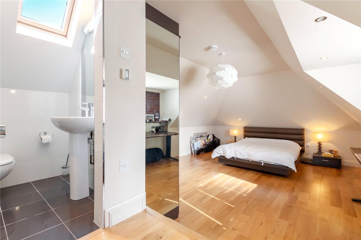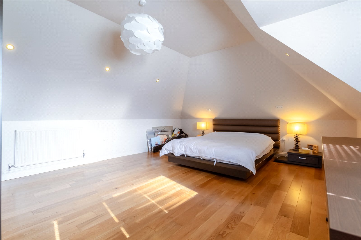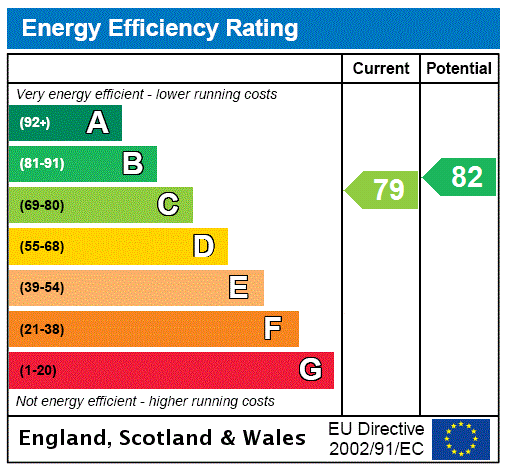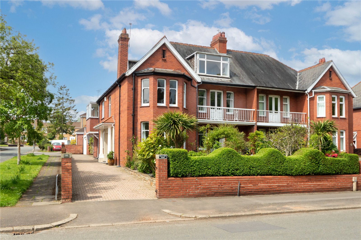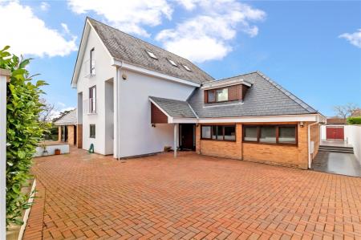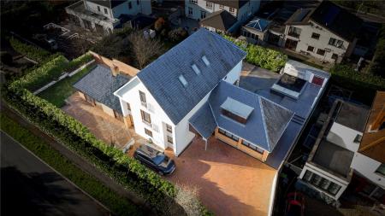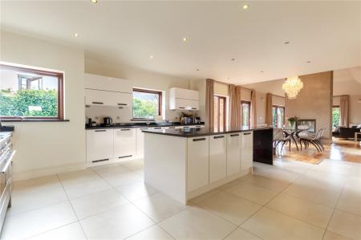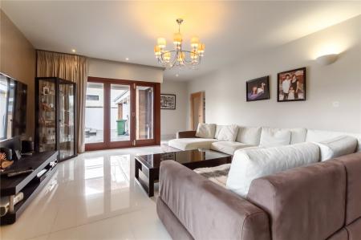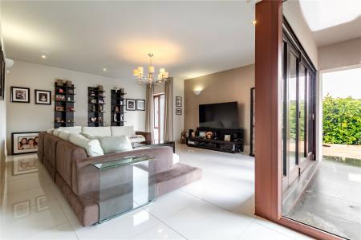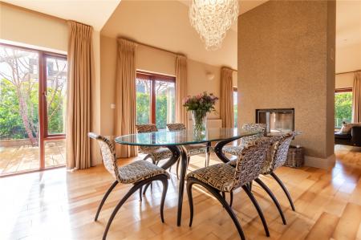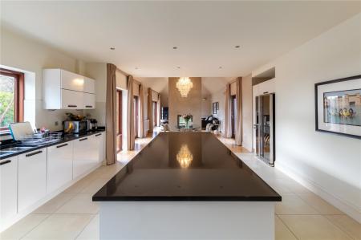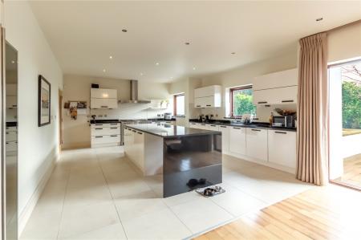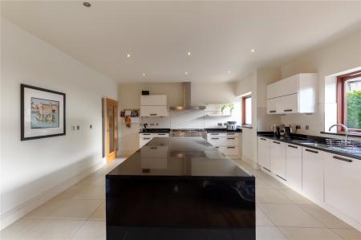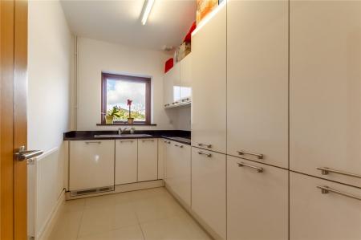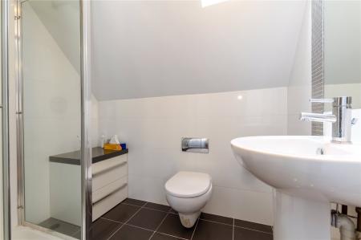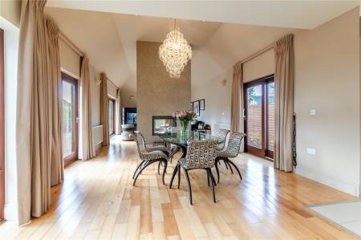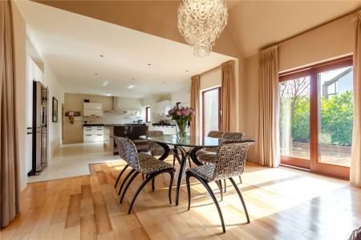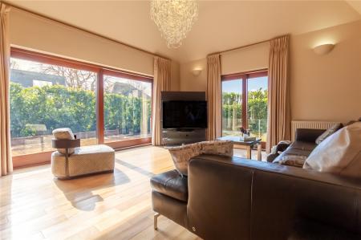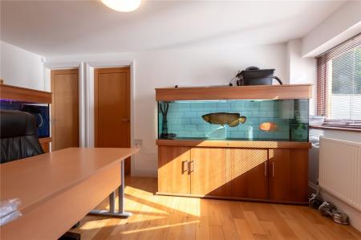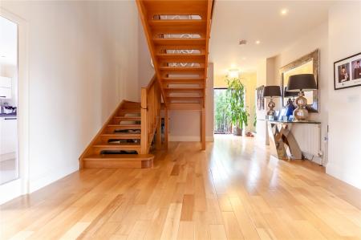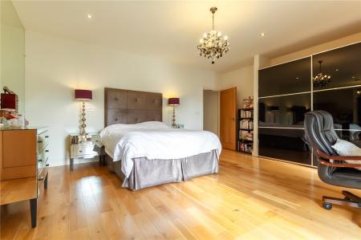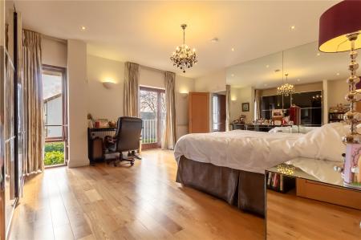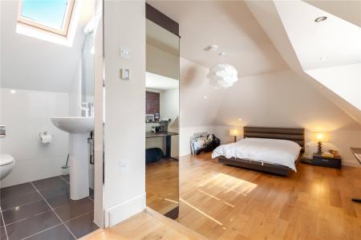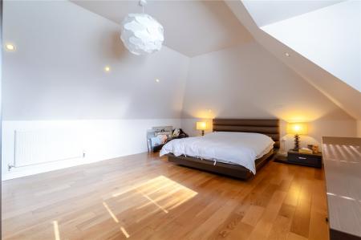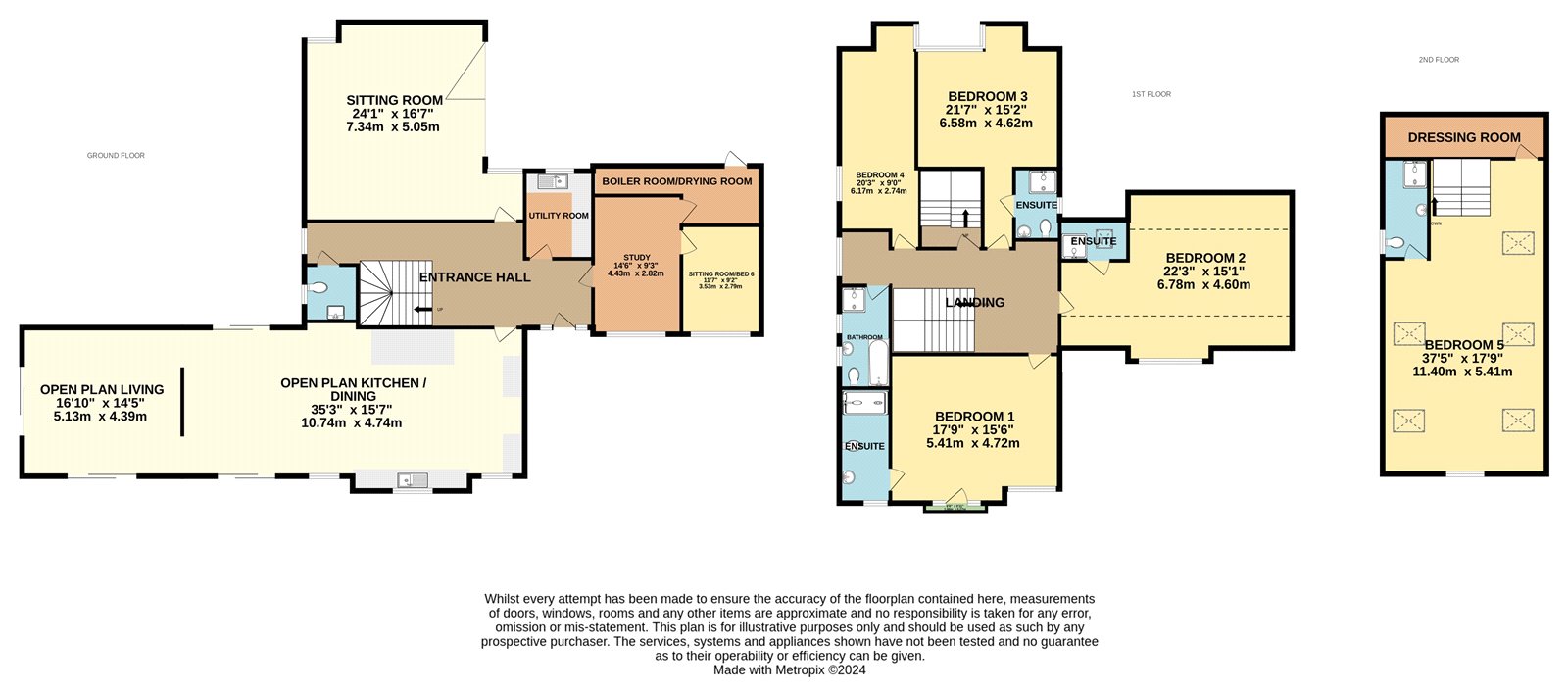5 Bedroom House for sale in Cardiff
• Stylish & Spacious Detached Residence
• 5/6 Bedrooms
• 24 ft. Sitting Room/35 ft. Open Plan Kitchen/Dining Room
• Large Keyblok Driveway
• West Facing Garden to the side with Large Patio to the Rear
• Short Walk to Roath Park Lake
• Lakeside Primary and Cardiff High School Catchment
• Beautifully Presented Throughout
Entrance Hall 31'9" (9.68m) x 14'0" (4.27m) overall A generous bright central hallway approached by a solid wood quality entrance door with full height side screens, quality oak flooring, entrance video display panel for gated access, quality internal doors providing access to the ground floor accommodation with brushed chrome handles, large full height window to the far end, two radiators, open plan and open tread full turning staircase to the 1st floor, central heating thermostat.
Cloakroom/WC A generous cloakroom with window to side, close coupled WC with concealed cistern and push button flush, wall mounted ceramic wash hand basin with chrome legs, comprehensive ceramic wall and floor tiling with inset mirror and chrome edging, heated towel rail.
Lounge 24'1" (7.34m) x 16'7" (5.05m) overall L-shaped full height window and bi-folding doors opening onto a covered patio and garden patio, full height window to rear, porcelain gloss finish floor tiling with under floor heating, network cabling, ceiling spotlights and inset ceiling speakers.
Study 14'6" (4.42m) x 9'3" (2.82m) Full width window overlooking the private front driveway, continuation of the quality oak flooring from the entrance hall, radiator, further internal doors to a . . .
Sitting Room/6th Bedroom 11'7" (3.53m) x 9'2" (2.79m) Full width window overlooking the private front driveway, radiator, continuation of the quality oak flooring and ….
Boiler/Drying Room 19'4" (5.89m) x 6'2" (1.88m) L-shaped Solid timber door giving access to the rear garden, wood effect cushion flooring, ample space for additional storage and fridge/freezer, housing the gas central heating boiler and hot water cylinder.
Open Plan Kitchen/Dining Space 35'3" (10.74m) x 15'7" (4.75m) overall An initial kitchen area with ceramic floor tiling and under floor heating, continuing to the dining area with oak flooring, kitchen with two windows overlooking the front, high quality cream gloss finish kitchen appointed along three sides with central island, units comprise of eye level units with vertical bi-fold doors, soft closed base units with drawers, deep pan drawers and black granite worktops over with matching upstand, additional ceramic wall tiling to work surface surrounds, fitted Smeg Range style cooker with a six burner gas hob, central hotplate and double oven below with wide cooker hood above, inset 1.5 bowl sink with mixer tap, grooved drainer, integrated low level fridge and freezer, integral dishwasher, deep central island with additional base units and integrated Smeg microwave oven, matching black granite worktop over and side panel, breakfast bar area, stylish ceiling spotlights, further units around a American style fridge/freezer space. The dining area has oak flooring, dual aspect with windows and sliding patio doors to either side, feature vaulted ceiling, radiator, a central feature chimney breast dividing the lounge area with walkway to either side.
Open Plan Lounge 16'10" (5.13m) x 14'5" (4.39m) Continuation of the feature vaulted ceiling, incorporated within the chimney breast is a log burner with dual aspect heating the dining and lounge areas, further radiators in the lounge area, sliding patio doors giving access to the front and side patio and garden areas, continuation of the oak flooring,
Laundry Room 10'8" (3.25m) x 6'2" (1.88m) Overlooking the rear garden, an abundance of storage cupboards appointed along two sides comprising of eye level units and base units, black granite worktops over and matching upstand, inset sink with drainer, storage cupboards include shoe storage, hanging storage, integrated washing machine and separate tumble drier, ceramic floor tiling, radiator.
First Floor Landing 24'0" (7.32m) x 12'4" (3.76m) overall A galleried landing with solid oak balustrade, quality oak flooring, radiator, full height opaque window to side, doors to bedrooms, bathroom and staircase to the second floor.
Bedroom 1 17'9" (5.41m) x 15'6" (4.72m) overall Full height window and Juliette balconies overlooking the front, quality oak flooring, feature mirrored wall, two radiators, telephone point, door to . . .
En Suite Shower Room Full height window to front, full width walk-in shower area with fixed glazed partition, wall mounted thermostatic controls and fixed rainfall style shower head, comprehensive ceramic wall tiling with under floor heating, wall mounted wash hand basin, close coupled WC with concealed cistern and push button flush, feature wide mirror, heated towel rail.
Bedroom 2 22'3" (6.78m) x 15'1" (4.6m) overall into sloping ceilings Split level with steps down, dormer window overlooking driveway, quality oak flooring, two radiators, telephone point, ceiling spotlights, fitted wardrobes into shaped roof comprising of four singles with hanging rails and shelving, a smoke glazed sliding door into the en suite…
En Suite Shower Room Double glazed window, shower cubicle with bi-fold glazed door and rainfall style shower head with thermostatic controls and concealed pipe work, comprehensive ceramic wall and floor tiling with under floor heating, close coupled WC with push button flush, Porcelanosa pedestal wash hand basin with mirror above.
Bedroom 3 21'7" (6.58m) into doorway x 15'2" (4.62m) overall L-shaped windows overlooking the rear garden, recess with full height mirror, quality oak flooring, radiator, door to . . .
En Suite Shower Room Glazed shower cubicle with rainfall style shower head, thermostatic controls with concealed pipe work, comprehensive ceramic floor with underfloor heating and wall tiling, large wash hand basin with chrome legs, close coupled WC with concealed cistern and push button flush, chrome towel rail, high level window to side.
Bedroom 4 20'3" (6.17m) x 9'0" (2.74m) overall Opaque window to side, further window to rear, recess with full height mirror, radiator, quality oak flooring, TV point
Family Bathroom Two opaque windows to side, a beautifully appointed Duravit white suite comprising of a panelled bath with wall mounted mixer tap, close coupled WC with concealed cistern and push button flush, wall mounted wash hand basin, separate double shower with sliding door, rainfall style shower head, flexible handle with thermostatic controls and concealed pipework, comprehensive ceramic floor tiling with underfloor heating and wall tiling, inset mirror, heated towel rail.
Second Floor Full turning spindle oak staircase to the second floor, opening into Bedroom 5.
Bedroom 5 37'5" (11.4m) x 17'9" (5.41m) into sloping ceilings A superb size room with double glazed Velux roof windows with blinds and a full height window to front with Juliette balcony overlooking the private road, ceiling spotlights, quality oak flooring, 3 radiators, small loft hatch, telephone point, doors to walk-in wardrobe and en suite.
Walk in Wardrobe 17'9" (5.41m) wide x 15'7" (4.75m) into sloping ceiling Continuation of the oak flooring, full height mirror, built-in shelving and hanging rails into the sloping ceiling, further access point to the remaining eaves space, radiator.
En Suite 12'10" (3.91m) x 5'4" (1.63m) into sloping ceiling A generous en-suite with double glazed Velux roof window to the side, walk-in shower area with fixed glazed partition and rainfall style shower head, flexible handle and thermostatic controls, mosaic style quality wall tiling to all walls, raised shower base, large wash hand basin with chrome legs, mirror above with vanity light and shaver point, close coupled WC with concealed cistern and push button flush, ceramic floor tiling, heated towel rail, ceiling spotlights.
Front Garden Fully enclosed with high level walls and laurel hedgerow, approached via electric double gates video entry onto a large keyblok driveway (parking for at least 4 to 5 cars), leading to a tile covered entrance canopy, outside water tap, courtesy lighting, the front continues to decked area with patio door access to the living space which continues to the side garden.
Side Garden Steps down to a west facing private lawned area which catches the majority of the day time sun and setting sun, further decking area sweeping around the side with glass balustrade and timber panelled boundary.
Rear Garden Laid with quality laid black tiles with subtle steps and raises to a feature central large fishpond and polycarbonate retractable cover attached to a large pump and filter room, additional courtesy lighting, outside water tap, covered area merging into a Japanese style decked garden with shaped areas laid with pebble chippings with display rockery and central Maple tree, the patio continues to the side. Outside power points.
Directions - What3words - hands.rail.ever Travelling south along Cyncoed Road away from the village, after some distance and passing Cardiff Metropolitan University on the left hand side, continue past Cefn Coed Road on the right, taking the next right into Cefn Coed Crescent. After a short distance turn left into the cul-de-sac and the subject property can be found as the second property on the right hand side, just before Corsham Road.
Viewers Material Information:
1) Prospective viewers should view the Cardiff Adopted Local Development Plan 2006-2026 (LDP) and employ their own Professionals to make enquiries with Cardiff County Council Planning Department (www.cardiff.gov.uk) before making any transactional decision.
2) Transparency of Fees Regulations: We do not receive any referral fees/commissions from any of the Providers we recommend, apart from The Mortgage Advice Bureau, where we may receive a referral fee (amount dependent on the loan advance and product) from this Provider for recommending a borrower to them. This has no detrimental effect on the terms on any mortgage offered.
3) Please note that if the property is currently within Cardiff High School catchment area, there is no guarantee that your child or children will be enrolled at Cardiff High School, if requests for places become over-subscribed. Any interested parties should make their own enquiries with Cardiff County Council Education Department www.cardiff.gov.uk before making a transactional decision.
Other Information: Tenure: Freehold (Vendors Solicitor to confirm)
Ref: TF/CYS210297
Council Tax Band: I (2024)
Viewing strictly by prior appointment.
All statements contained in the particulars are not to be relied on as representations of fact. All representations contained in the particulars are based on details supplied by the Vendor.
Important Information
- This is a Freehold property.
Property Ref: 543543_CYS210297
Similar Properties
Cefn Coed Road, Cyncoed, Cardiff, CF23
6 Bedroom House | £1,450,000
Beautifully presented individually designed and sympathetically extended detached family residence, offering 3,700 sq. f...
Hollybush Road, Cyncoed, Cardiff, CF23
5 Bedroom House | £1,195,000
Exceptionally spacious and well proportioned modern detached family residence with front veranda, offering generous fami...
Lake Road West, Roath Park, Cardiff, CF23
6 Bedroom House | £999,950
Prominently positioned on a corner plot enjoying wide views to Roath Park Lake, with its own balcony and veranda, a thre...
Nant Fawr Court, Heol Esgyn, Cyncoed, Cardiff, CF23
5 Bedroom House | £1,799,950
A superior, ultra-modern design detached family home with indoor swimming pool, in the exclusive development of Nant Faw...
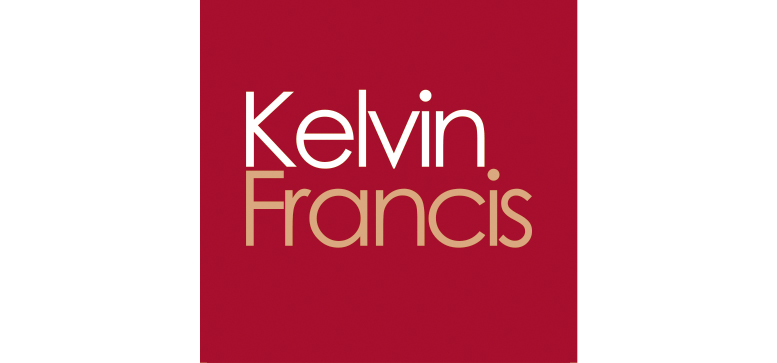
Kelvin Francis (Cardiff)
Cyncoed, Cardiff, South Wales, CF23 6SA
How much is your home worth?
Use our short form to request a valuation of your property.
Request a Valuation
