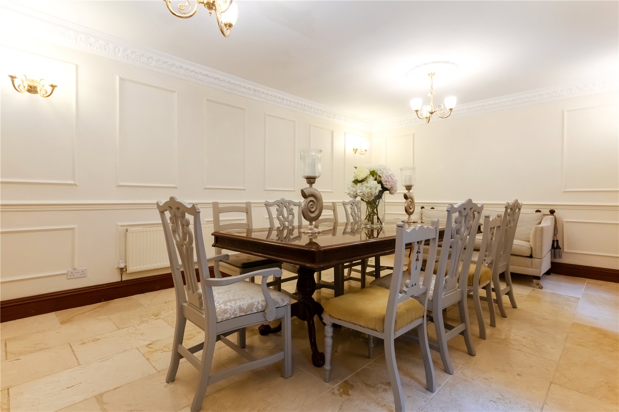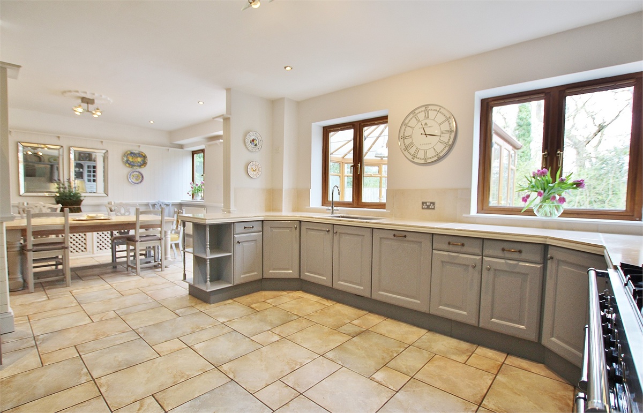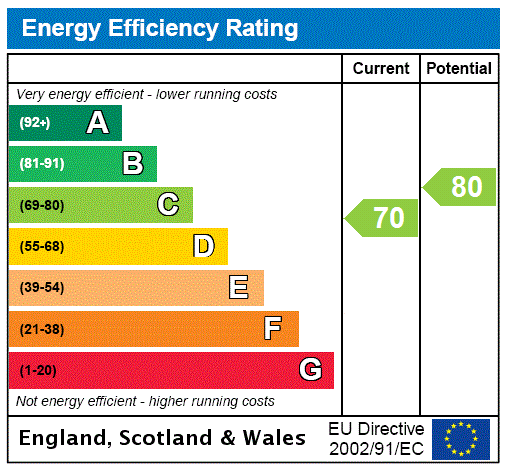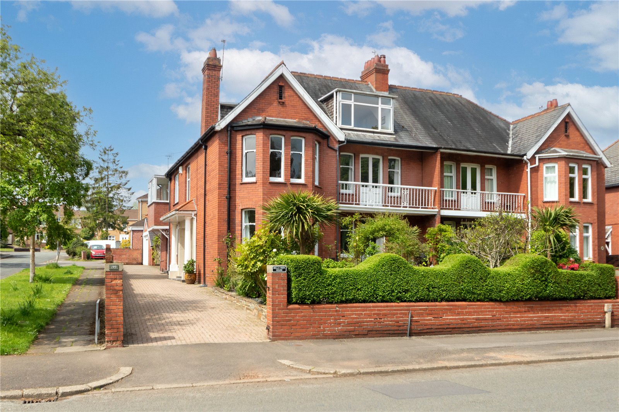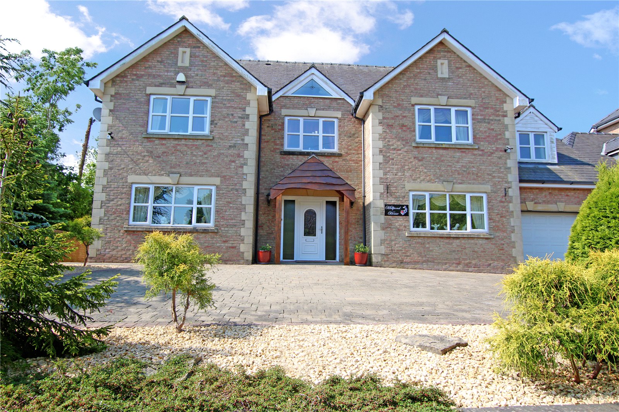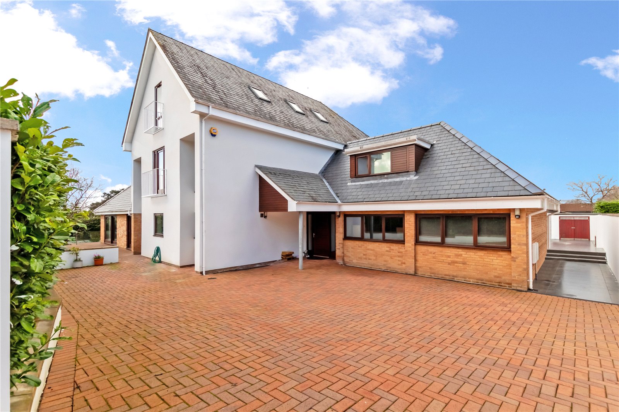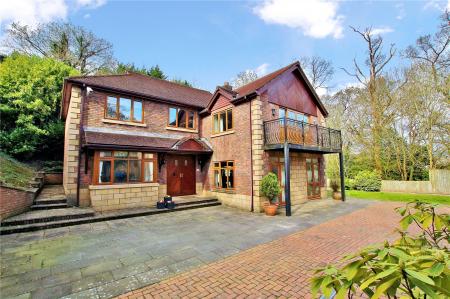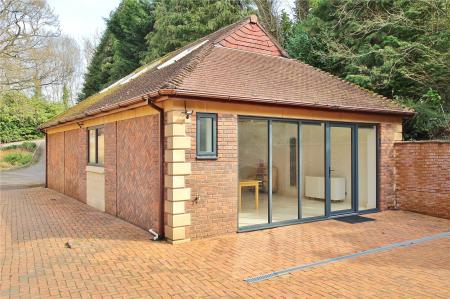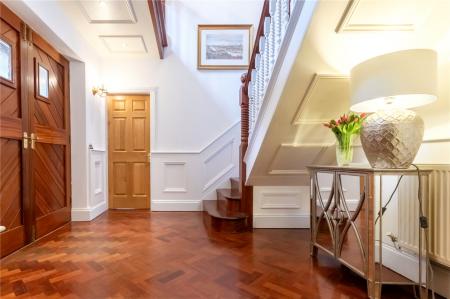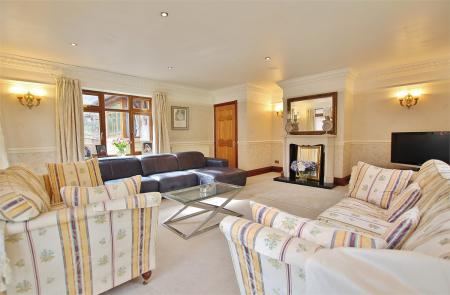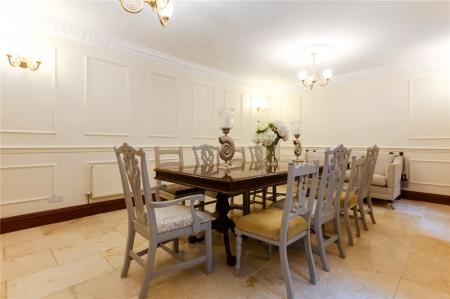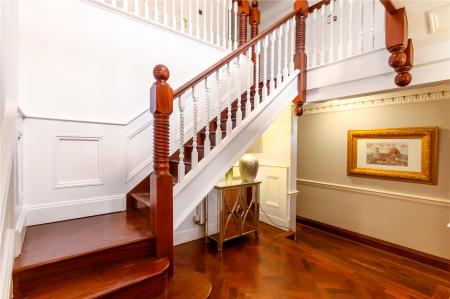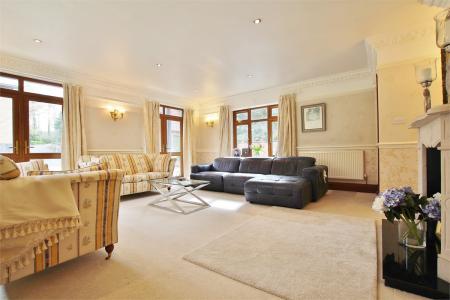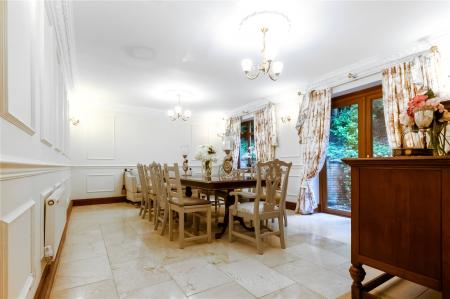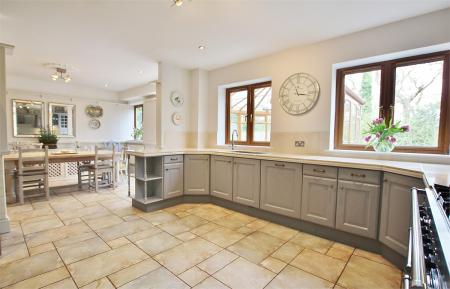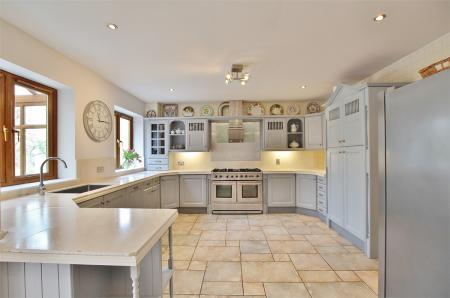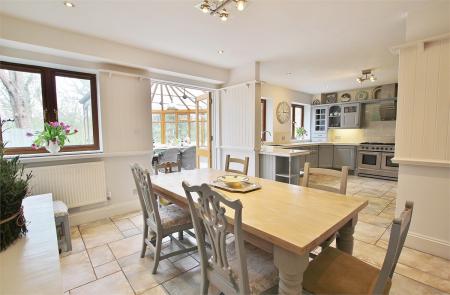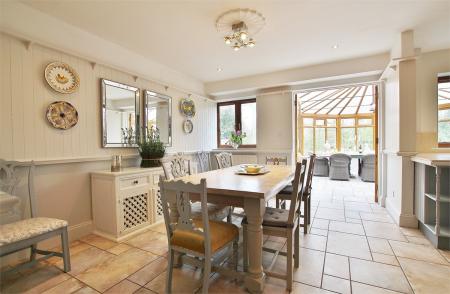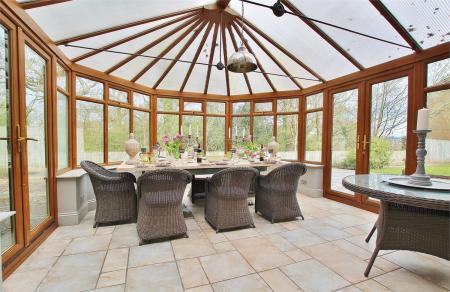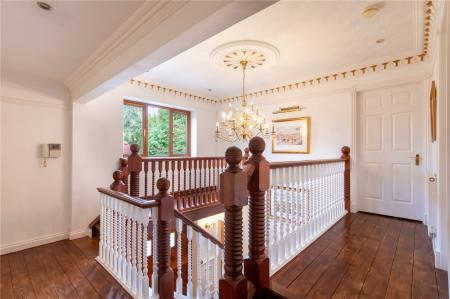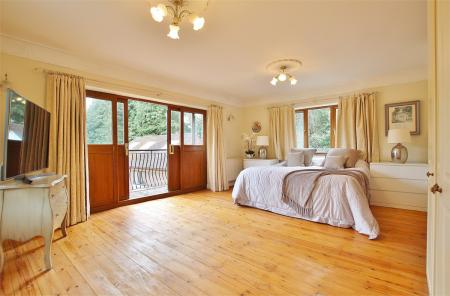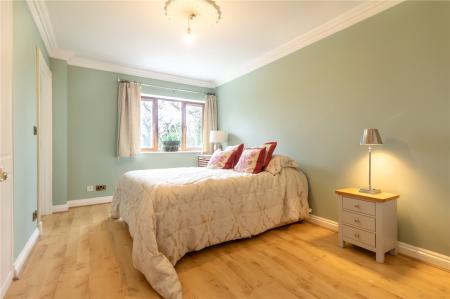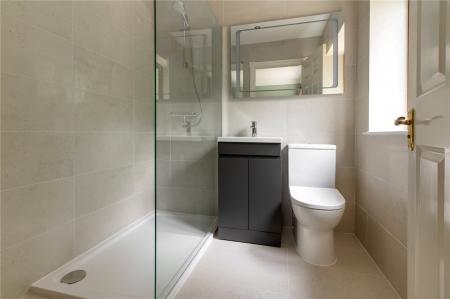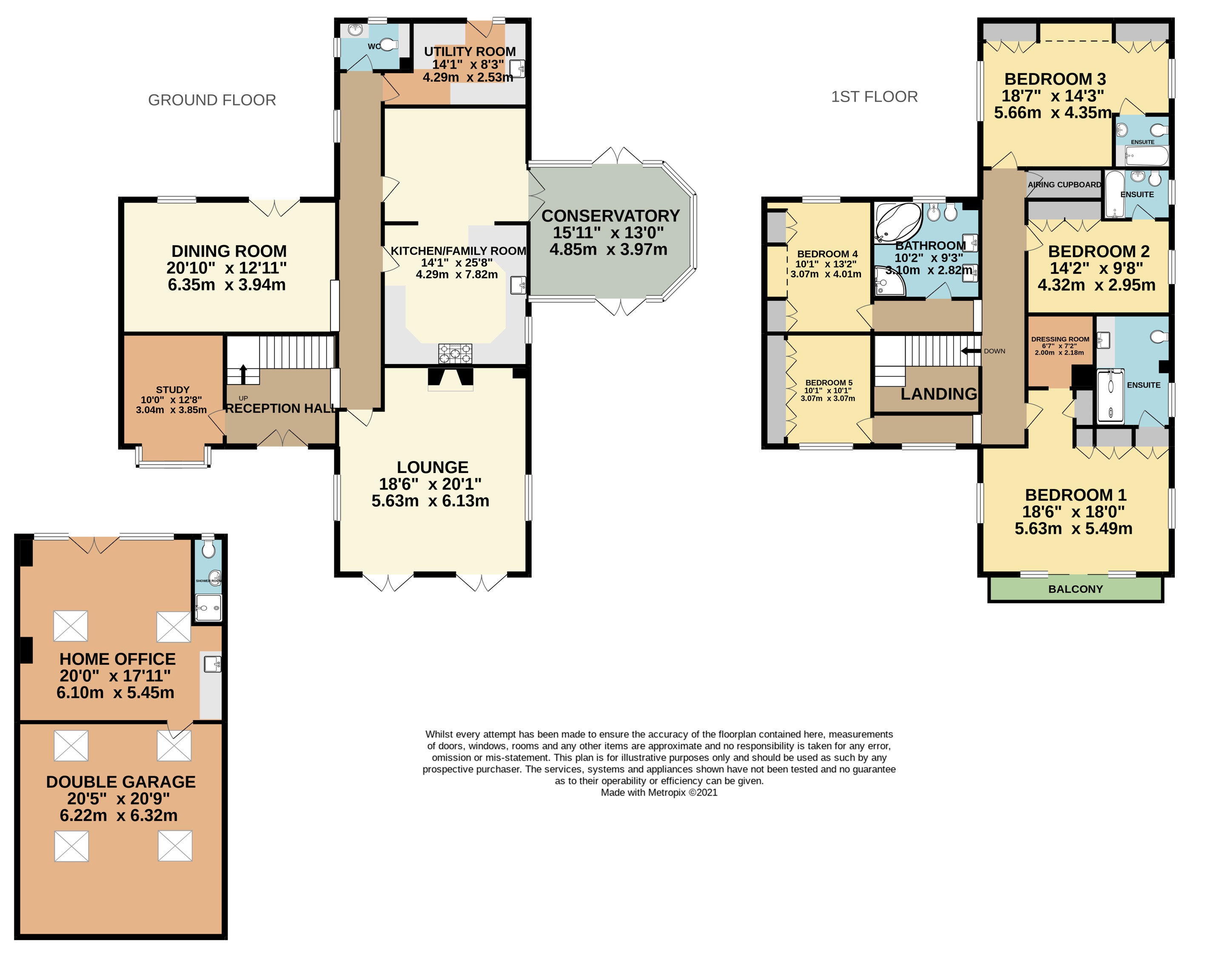5 Bedroom House for sale in Cardiff
Directions
Travelling along Cyncoed Road away from the village towards Penylan, turn left opposite a telephone box and post box into Hollybush Road. Thereon, take the last turning on the left hand side, which is a private road, which will then continue to the entrance gates of 43B and 43C Hollybush Road. The property will be found tucked away on the left, at the head of the private road. The private road is owned by 43B Hollybush Road, having a right of access to 43C Hollybush Road (Vendors solicitor to confirm).
• Exceptionally Spacious Modern Detached Property
• 5 Double Bedrooms
• 25ft Kitchen/Family Room
• Conservatory
• Double Garage
• Set in a 1 Acre Plot
• Home Office/Gym Room
• Easy Links to A48/M4
• Cardiff High School Catchment
• No Chain
Entrance Porch Cantilevered tiled porch with lighting.
Reception Hall Twin panelled doors leading onto a welcoming central hallway with newel posts and rope carved spindles, visible galleried landing, woodblock flooring, radiator. Deep inner hallway, radiator.
Cloakroom Staffordshire Charlotte suite comprising shaped wash basin with cabinets below, high level WC, ceramic wall tiling to half height, tiled flooring, radiator.
Lounge 20'1" x 18'6" max (6.12m x 5.64m max). Of excellent proportions with two sets of French doors leading to the front covered veranda, additional double glazed windows to the side, feature French style stone fire surround with hearth, gas fire, decorative cornice ceiling, two radiators.
Dining Room 20'10" x 12'11" (6.35m x 3.94m). Spacious elegant dining room, double glazed French doors leading to the rear patio, attractive wall panelling with dado rail, cornice ceiling, marble tiled flooring, two radiators.
Study 12'8" (3.86m) x 10' (3.05m) into bay. Overlooking the entrance approach, wall panelling to half height, coved ceiling with picture rail, natural wood flooring.
Kitchen/Family Room 25'8" x 14'1" overall (7.82m x 4.3m overall). Well-appointed along four sides with marble tiled worktop surfaces with matching splashbacks, inset stainless steel sink with mixer tap, matching range of base and eye level wall cupboards with pelmets and borders, concealed lighting, five-ring Falcon range-style cooker with ovens below, circulating fan above, integrated dishwasher with matching front, two bright windows to side, tiled flooring, large opening to family/dining area with tiled flooring, feature wall panelling from dado height, ceiling spotlighting, two panelled radiators, tiled flooring, ample space for breakfasting table.
Conservatory 15'11" x 13' max (4.85m x 3.96m max). Of excellent proportions having two sets of patio doors leading to the delightful patios, tiled flooring, two radiators.
Laundry Room 14'1" x 8'3" (4.3m x 2.51m). Range of base and eye level wall cupboards in oak finish beneath matching lipped worktop surfaces, Belfast style porcelain sink with mixer tap, twin wall mounted gas central heating boilers, plumbing for automatic washing machine, integrated freezer with matching front, ceramic wall tiling to worktop areas, panelled radiator, tiled flooring.
First Floor Approached via an easy rising staircase with rope spindles, leading to a galleried landing, tall cornice decorative ceiling, two radiators. Large walk-in airing cupboard housing hot water cylinder with shelving.
Principal bedroom 1 18'6" x 18' max (5.64m x 5.49m max). Overlooking the entrance approach with Juliet style sliding doors leading onto the front veranda, additional windows to side, range of fitted wardrobes , dressing room area (7' 2" x 6' 7" max), natural floor boarding, two radiators.
Ensuite Comprising low level WC, porcelain wash basin with polished granite top, cabinets below, Acomo shower with water jets and glazed shower screen doors, tiled flooring, ceramic wall tiling, radiator.
Bedroom 2 14'2" x 9'8" (4.32m x 2.95m). Aspect to the woodlands, built-in fitted wardrobes to one side, panelled radiator.
En-Suite 2
Bedroom 3 18'7" x 14'3" max (5.66m x 4.34m max). Windows to two elevations, range of fitted wardrobes to one side with double bed recess, two radiators.
Ensuite 3 Recently installed quality suite comprising low level WC, wall-mounted wash hand basin with mixer tap and wall mirror with LED lighting, large semi-enclosed shower cubicle, quality wall and floor tiling, inset spotlights.
Bedroom 4 13'2" x 10'1" (4.01m x 3.07m). Aspect to rear, range of fitted wardrobes to one side with dressing table recess, radiator, natural floor boarding.
Bedroom 5 10'1" x 10'1" (3.07m x 3.07m). Aspect to the entrance approach, a good size fifth bedroom, range of fitted wardrobes to one side, panelled radiator.
Family Bathroom 10'2" x 9'3" (3.1m x 2.82m). Spacious 6-piece suite comprising his'n'hers pedestal wash hand basins by Chatsworth, low level WC, bidet, shaped corner bath with jets, large corner shower cubicle, glazed shower screen panels, ceramic wall tiling, tiled flooring, heated towel rail.
Front & Side Approached via decorative metal gates leading to 43B & 43C Hollybush Road. Long and wide keyblock driveway with parking for numerous vehicles, continuing onto a stone paved wide area. Area of lawn to side and continuing onto another large paved patio relaxation area with woods to the side. Paved area to rear. The property stands in grounds of just over one acre which include the woodlands to the side (with Tree Preservation orders).
Double Garage 20'9" (6.32m) x 20'5" (6.22m) Detached double garage with up-and-over access door, power and lighting, plumbing for washing machine, connecting door to rear home office/gym room.
Home Office/Gym Room 17'11" x 20' (5.46m x 6.1m). Ideal as a home office or gym, dependent on needs. Double glazed doors and side screens overlooking the entrance area, limestone tiled flooring with matching skirting boards, tall vaulted ceilings with monitors, electric heating, kitchenette area with inset sink, mixer tap, space for upright fridge/freezer, double glazed window to side.
Cloakroom/Shower Room Comprising low level WC, stylish wash basin, shower cubicle, glazed shower screen panels, ceramic tiling to half height, marble tiled flooring.
Viewers Material Information: 1) Nearest Planning Application: Hollybush House, Hollybush Road, Cyncoed, Cardiff. CF23 6SY. Renewal of planning permission for construction of four detached dwellings (Planning Application No: 13/00945/DCO) dated 6th Jan 2020.
2) Transparency of Fees Regulations: We do not receive any referral fees/commissions from any of the Providers we recommend, apart from The Mortgage Advice Bureau, where we may receive a referral fee (amount dependent on the loan advance and product) from this Provider for recommending a borrower to them. This has no detrimental effect on the terms on any mortgage offered.
3) Please note that if the property is currently within Cardiff High School catchment area, there is no guarantee that your child or children will be enrolled at Cardiff High School, if requests, for places become over-subscribed. Any interested parties should make their own enquiries with Cardiff County Council Education Department www.cardiff.gov.uk before making a transactional decision.
Tenure: Freehold (Vendors Solicitor to confirm)
Council Tax Band: I (2023)
Important Information
- This is a Freehold property.
Property Ref: 543543_CYS210180
Similar Properties
Lake Road West, Roath Park, Cardiff, CF23
6 Bedroom House | £999,950
Prominently positioned on a corner plot enjoying wide views to Roath Park Lake, with its own balcony and veranda, a thre...
Marquess Court, Cefn Coed Road, Cyncoed, Cardiff, CF23
3 Bedroom House | £995,000
New and stylish development of 9 stunning luxury apartments in a secure gated development with under croft parking. Just...
Mill Lane, Castleton, Cardiff, CF3
6 Bedroom House | £960,000
Exceptionally spacious and impressive executive modern detached family residence, tucked away in a select and favoured l...
Cefn Coed Road, Cyncoed, Cardiff, CF23
6 Bedroom House | £1,450,000
Beautifully presented individually designed and sympathetically extended detached family residence, offering 3,700 sq. f...
Cefn Coed Crescent, Cyncoed, Cardiff, CF23
5 Bedroom House | £1,500,000
An individual architecturally designed detached property built circa 2009 by award winning builders Twenty20 Homes.
Nant Fawr Court, Heol Esgyn, Cyncoed, Cardiff, CF23
5 Bedroom House | £1,799,950
A superior, ultra-modern design detached family home with indoor swimming pool, in the exclusive development of Nant Faw...
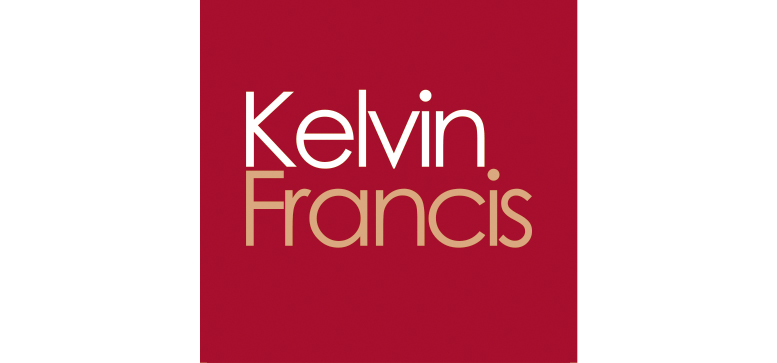
Kelvin Francis (Cardiff)
Cyncoed, Cardiff, South Wales, CF23 6SA
How much is your home worth?
Use our short form to request a valuation of your property.
Request a Valuation





