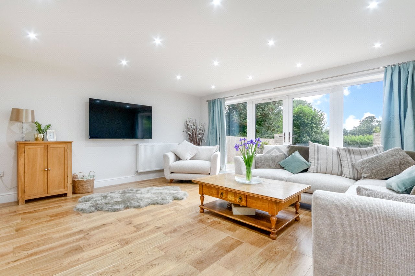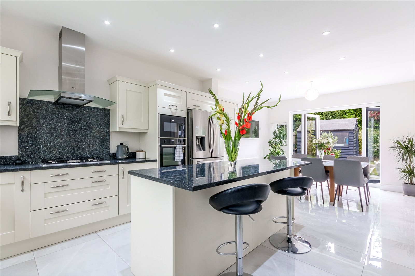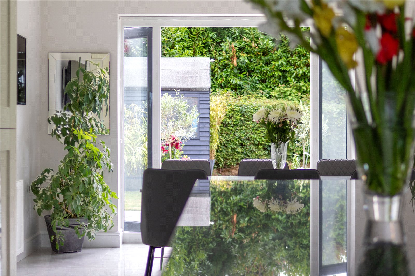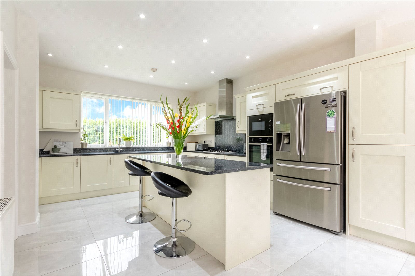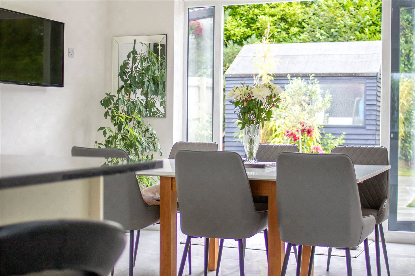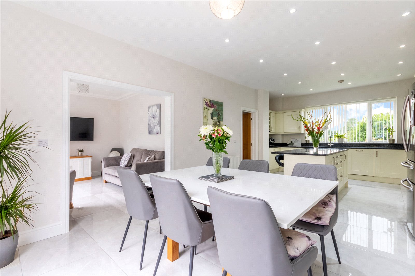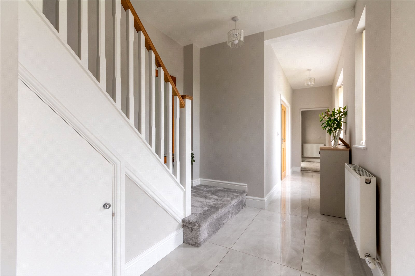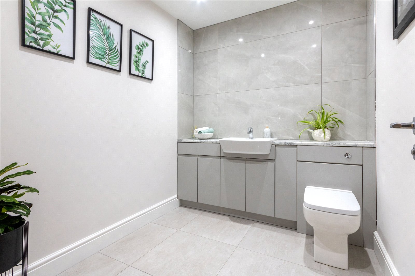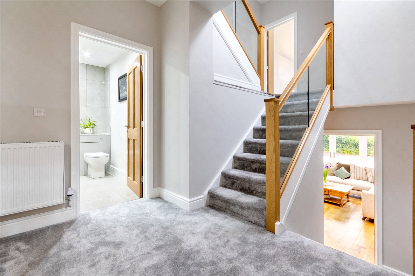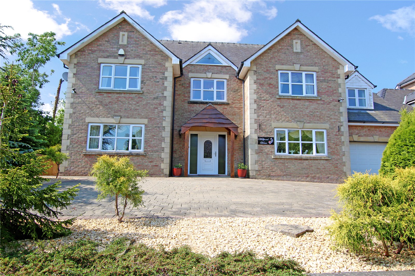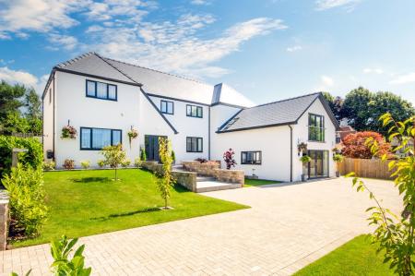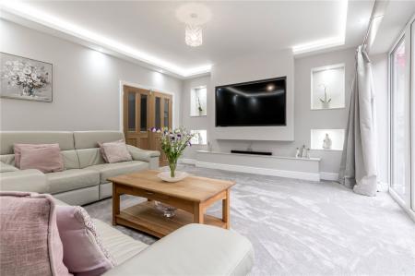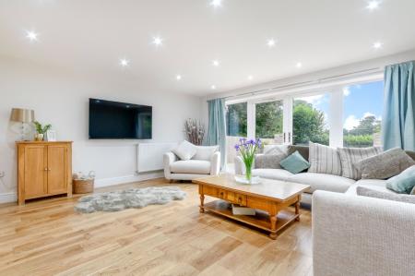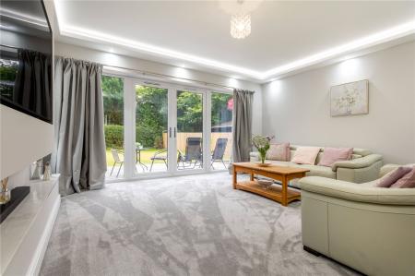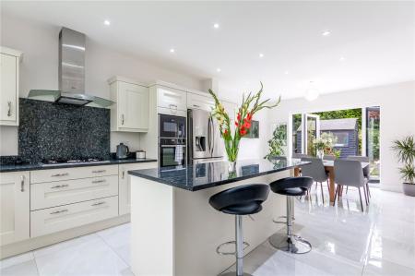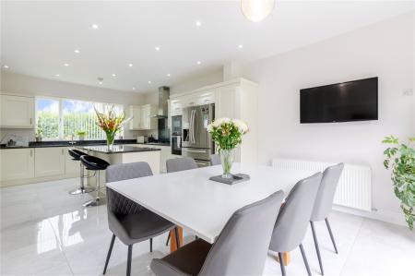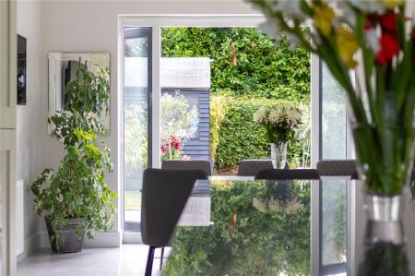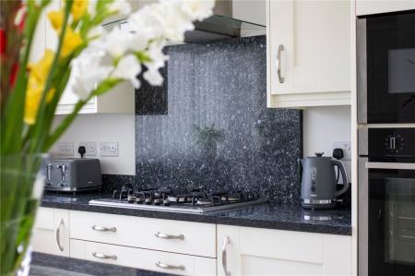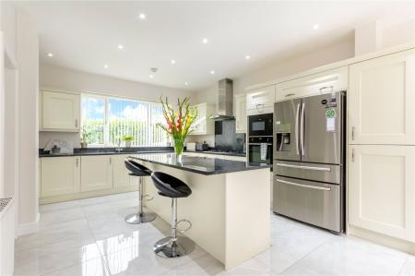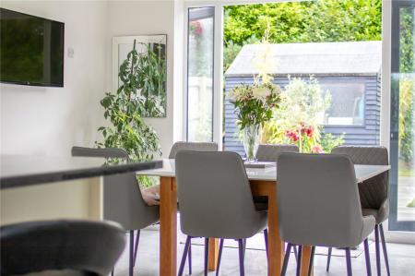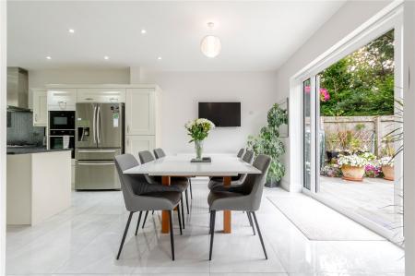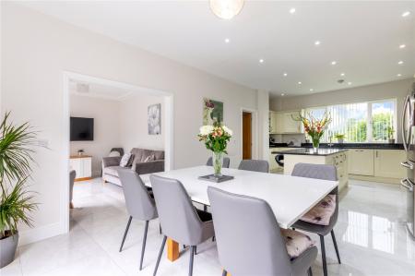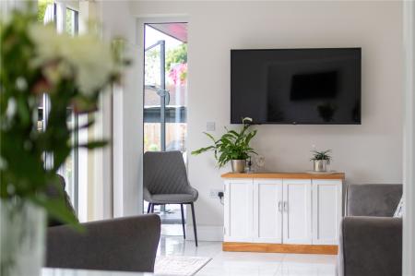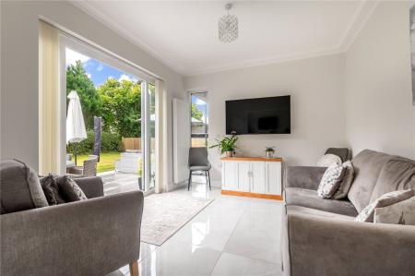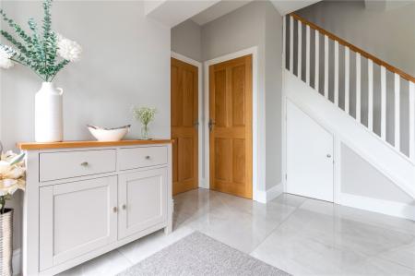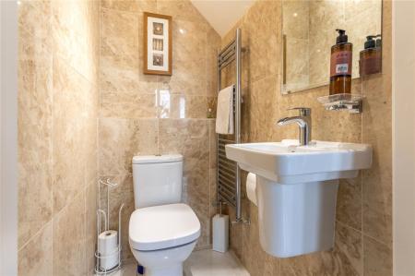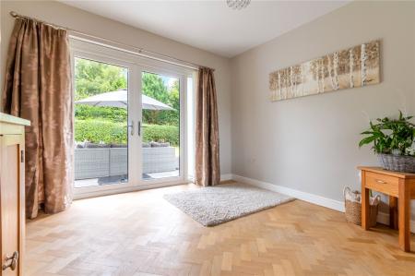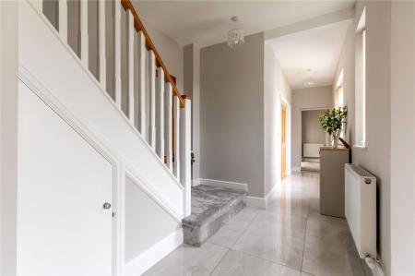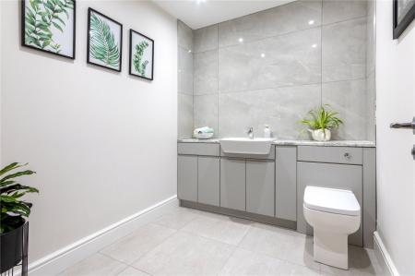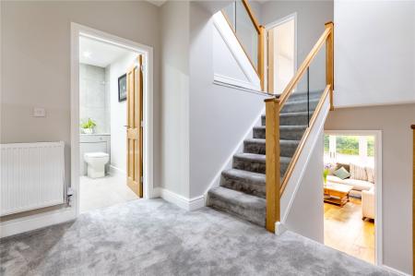6 Bedroom House for sale in Cardiff
• Modern Detached Residence
• 6 Bedrooms
• 24 ft. Kitchen/Breakfast Room
• Over 3,100 sq. feet
• Landscaped Gardens
• High Standard of Finish Throught Property
• Study
• Large Front Forecourt for numerous vehicles
• Easy Access to A48/M4
• No Chain
• Family Bathroom 1
• Cloakroom 2
• Ensuite 2
• Ensuite 3
• Front Garden
• Rear Garden
• Directions
• Viewers Material Information
• 1)
• 2)
• General Information
Entrance Hall Approached via a composite secure front door with double glazed insert, matching side panels, leading onto a wide hallway with staircase to first floor level, useful storage cupboard, under stairs recess, two panelled radiators, porcelain tiled flooring.
Cloakroom 1 Comprising low level WC, porcelain wash hand basin with fountain water tap, quality ceramic wall tiling, porcelain floor tiling, chrome heated towel rail.
Main Central Hall Welcoming wide main hallway with secondary staircase, panelled radiator, stairs to lounge, deep storage cupboard under stairs recess.
Lounge 17'7" (5.36m) x 16'0" (4.88m) French doors with floor to ceiling matching side screens overlooking the entrance approach and enjoying countryside views to the fore, quality oak flooring, additional window to the side, bespoke shelf with quartz display surface, panelled radiator, door to rear lobby area ,double glazed door to side, built out cupboard housing gas central heating boiler.
Laundry Room Quartz work tops, plumbing for washing machine, porcelain tiled flooring.
Sitting Room 16'7" (5.05m) x 14'3" (4.34m) Double glazed French doors with floor to ceiling side screens overlooking the private rear garden and patio, bespoke TV wall mount and console with feature display tops and lighting, feature pelmet ceiling lighting with spot lights, panelled radiator.
Study 12'10" (3.91m) x 11'10" (3.61m) Double French doors with matching screen sides, leading onto the rear patio and garden, wood block flooring, twin panelled oak doors returning to the hallway, panelled radiator.
Kitchen/Family Room 24'8" (7.52m) x 12'9" (3.89m) Well proportioned and appointed fitted kitchen along three sided beneath granite worktops surfaces, inset sink and drainer with mixer tap, matching range of base units and eye level units, pelmets and borders, spot lighting, 4 ring cooker hob with extractor fan above, integrated microwave, integrated fridge, central breakfasting island with granite top, retractable bin store, aspect to the front garden, matching marble splash backs, integrated Bosch dishwasher, ample space for a dining table, concealed wall mounted gas central heating boiler, double glazed French doors with matching side screens leading onto the patio and rear garden, wide opening to the family room. Ceiling halogen spot lighting, two radiators.
Family Room 12'10" (3.91m) x 10'4" (3.15m) Overlooking the rear garden and patio with double glazed French doors and matching side screens, porcelain tiled flooring, radiator.
First Floor Landing Approached via easy rising single flight staircase with newel post and bannister, leading onto the central landing area, panelled radiator, access to loft, deep storage cupboard.
Bedroom 3 15'9" (4.8m) x 12'10" (3.91m) Double glazed French doors with matching side screens leading onto balcony area with glass panels enjoying wide countryside views to rear, panelled radiator, two windows to the front.
Ensuite 1 Quality suite comprising low level WC, pedestal wash hand basin and shower cubicle with shower head, quality wall and floor tiling, chrome heated towel rail.
Bedroom 4 12'9" (3.89m) x 10'4" (3.15m) Overlooking the rear garden, panelled radiator.
Bedroom 5 13'0" (3.96m) x 10'2" (3.1m) Aspect to rear, panelled radiator.
Bedroom 6 11'11" (3.63m) x 6'3" (1.9m) Overlooking the entrance approach, enjoying countryside views to the fore, panelled radiator, built in cupboard housing the hot water cylinder.
Family Bathroom 1 White suite comprising low level WC, panelled bath with shower mixer, pedestal wash hand basin, double width shower with shower head and glazed side screen panels, quality floor and wall tiling, LED lighting.
Ground Floor Inner Hall Spacious inner hall, porcelain tiling.
Cloakroom 2 Stylish second cloakroom comprising WC, wash basin.
First Floor Secondary easy rising staircase to first floor level with oak newel post and hand rails with glass panelling, leading onto a half landing area, radiator, deep store cupboard with lighting.
Principal Bedroom 1 17'7" (5.36m) x 13'5" (4.09m) Double glazed Juilet balcony with French doors and matching side screens overlooking the entrance approach enjoying wide views to the surrounding countryside, console TV Wall unit partition, panelled radiator, dressing room area with cloaks rails and storage compartments.
Ensuite 2 Stylish ensuite comprising low level WC, porcelain wash hand basin with drawers below, double width shower cubicle with shower head, quality wall tiling, matching floor tiling, chrome heated towel rail.
Guest Bedroom 2 17'6" (5.33m) x 16'7" (5.05m) Overlooking the rear garden, two large picture windows, two radiators, walk-in wardrobe with bespoke storage, shelving and drawer compartments, lighting.
Ensuite 3 Quality ensuite comprising porcelain wash hand basin with drawers below, double width shower cubicle, shower head and glazed shower screen panels, low level WC, quality floor and wall tiling, chrome heated towel rail.
Front Garden Enjoying a wide frontage to Druidstone Road having mellow facing stone walling with laurel hedging to the country lane, wide driveway approached with matching buff mellow stone driveway pillars, leading onto a large cobble style key block forecourt area with parking for numerous vehicles, continuing to a secondary driveway. Wide stone paving with co-ordinating mellow stone walling leading to the entrance porch, areas of lawn and shrub borders. Pathways to side leading to the rear garden. Outside power.
Rear Garden Large paved stone patio being the full width of the property leading onto an area of lawn with laurel hedge borders to the rear. Timber garden shed. Outside water tap.
Directions Travelling from Cardiff on the A48 Newport Road, on entering St Mellons village turn left at the road junction between 'Church Inn' and 'Tyr Winch' public houses into Tyr Winch Road. As the far end of the road forks, bear right into Druidstone Road and Bro Dawel will be found mid way on the right hand side.
Viewers Material Information:
1) Prospective viewers should view the Cardiff Adopted Local Development Plan 2006-2026 (LDP) and employ their own Professionals to make enquiries with Cardiff County Council Planning Department (www.cardiff.gov.uk) before making any transactional decision.
2) Transparency of Fees Regulations: We do not receive any referral fees/commissions from any of the Providers we recommend, apart from The Mortgage Advice Bureau, where we may receive a referral fee (amount dependent on the loan advance and product) from this Provider for recommending a borrower to them. This has no detrimental effect on the terms on any mortgage offered.
General Information: Tenure: Freehold (Vendors Solicitor to confirm)
Ref: TF/CYS240309/MR
Council Tax Band: H (2024)
Viewing strictly by prior appointment.
All statements contained in the particulars are not to be relied on as representations of fact. All representations contained in the particulars are based on details supplied by the Vendor.
Important Information
- This is a Freehold property.
Property Ref: 543543_CYS240309
Similar Properties
Cefn Coed Road, Cyncoed, Cardiff, CF23
5 Bedroom House | Guide Price £1,250,000
Handsome, double fronted detached family residence, built around 1906, retaining charm and character, set on a rare quar...
Hollybush Road, Cyncoed, Cardiff, CF23
5 Bedroom House | £1,195,000
Exceptionally spacious and well proportioned modern detached family residence with front veranda, offering generous fami...
Mill Lane, Castleton, Cardiff, CF3
6 Bedroom House | £999,995
Exceptionally spacious and impressive executive modern detached family residence, tucked away in a select and favoured l...
Llandennis Court, Cyncoed, Cardiff, CF23
5 Bedroom House | £1,495,000
Impressive and well presented 5 bedroomed luxury extended executive detached, tucked away in a tranquil and select priva...
Cefn Coed Road, Cyncoed, Cardiff, CF23
6 Bedroom House | £1,500,000
Beautifully presented individually designed and sympathetically extended detached family residence, offering 3,700 sq. f...
Nant Fawr Court, Heol Esgyn, Cyncoed, Cardiff, CF23
5 Bedroom House | £1,799,950
A superior, ultra-modern design detached family home with indoor swimming pool, in the exclusive development of Nant Faw...
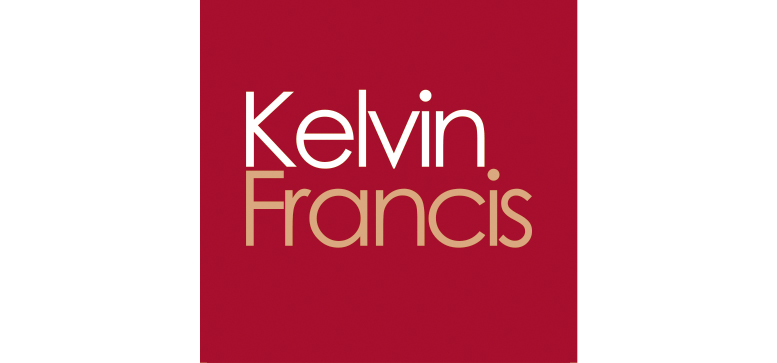
Kelvin Francis (Cardiff)
Cyncoed, Cardiff, South Wales, CF23 6SA
How much is your home worth?
Use our short form to request a valuation of your property.
Request a Valuation


