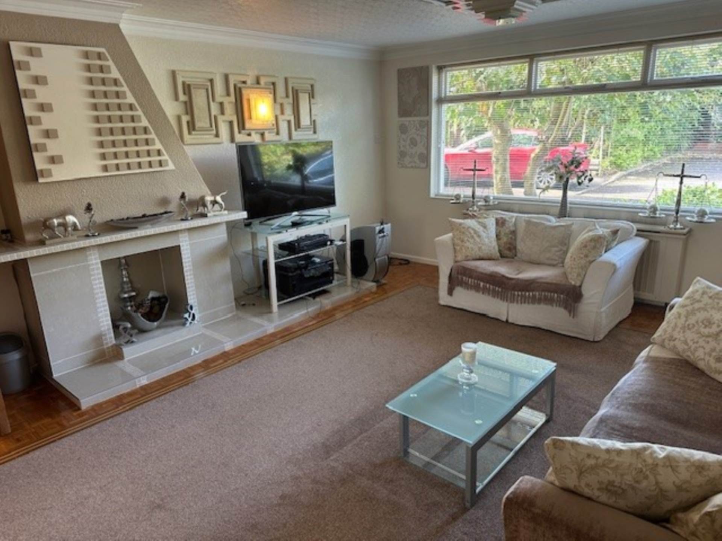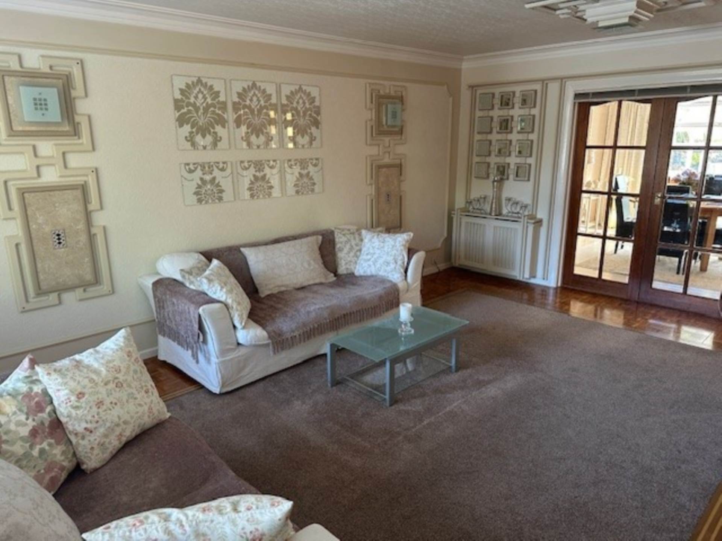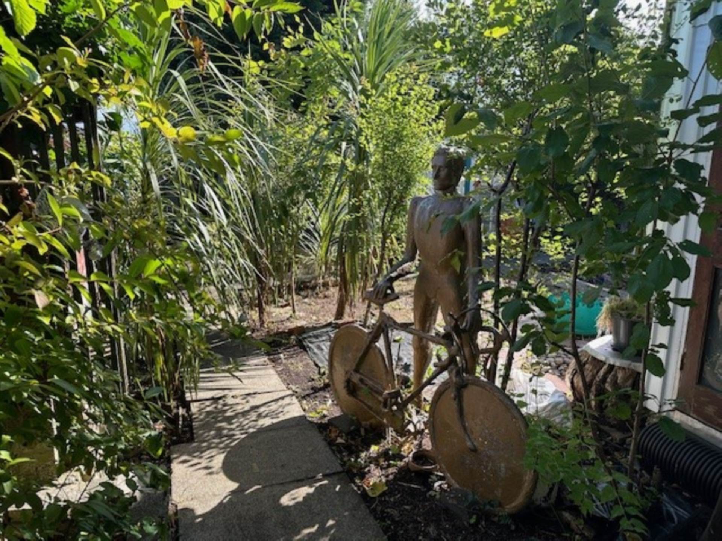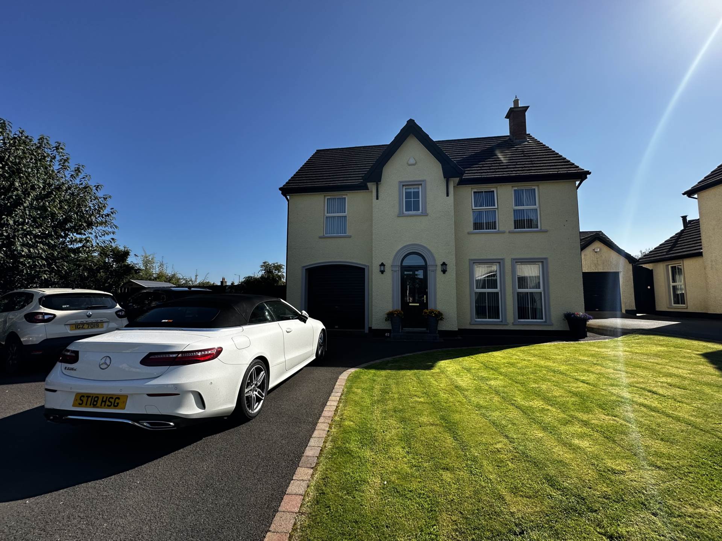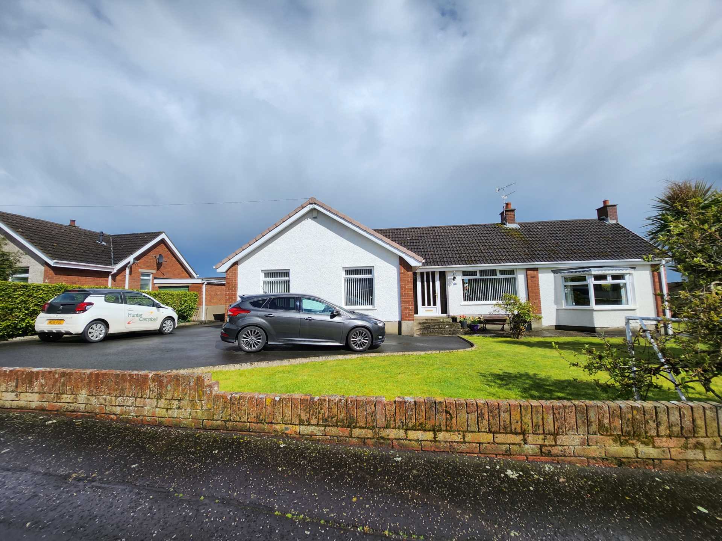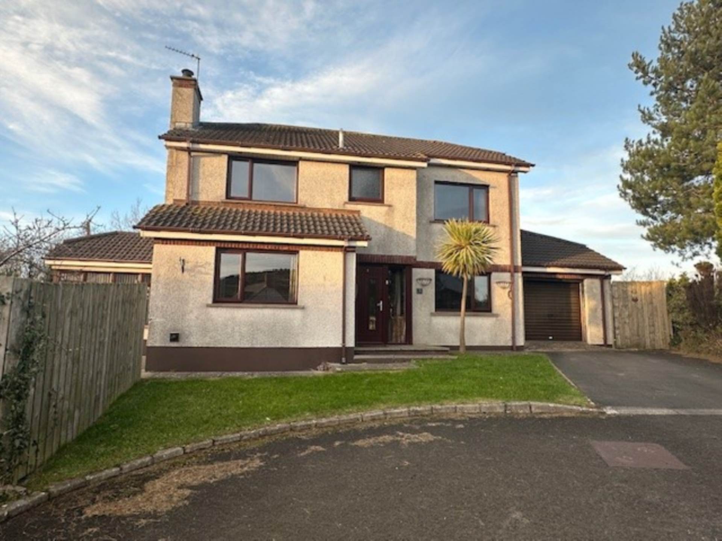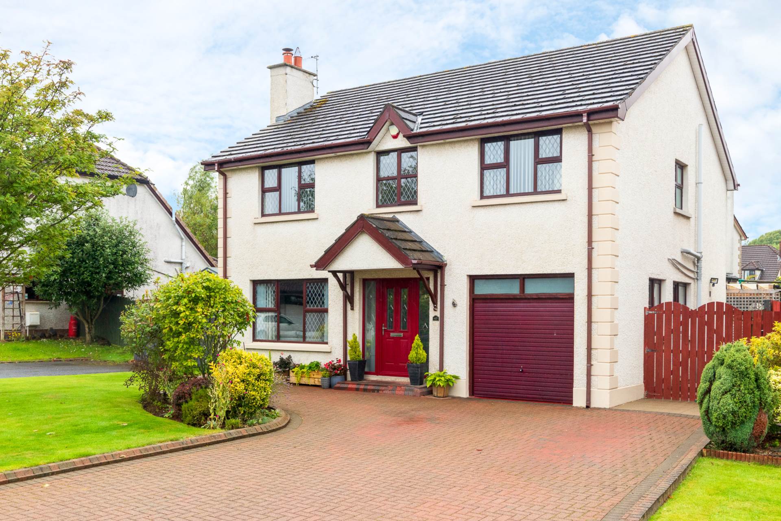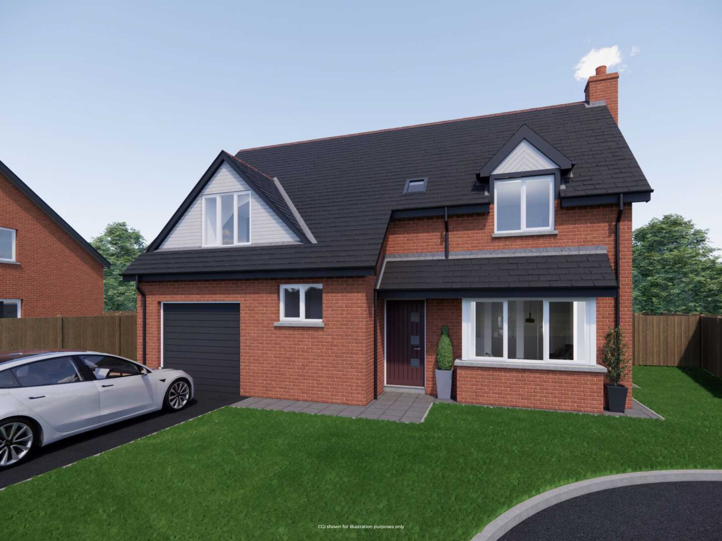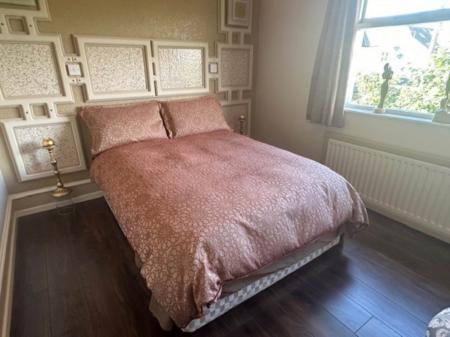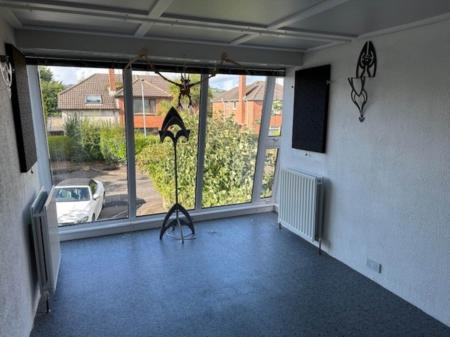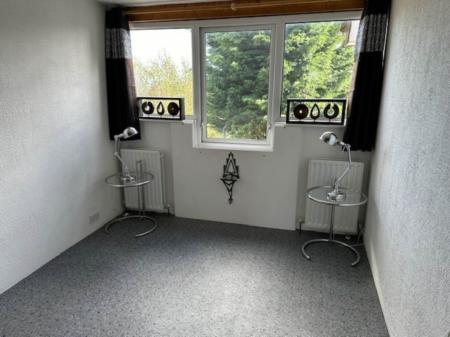This is a Leasehold Property
7 Bedroom Detached House for sale in Carrickfergus
- Enjoying an enviable end of cul-de-sac position, this attractive detached family home was constructed around 1980 and offers a wealth of spacious well-planned accommodation
- Two separate reception rooms plus glazed conservatory and including lounge with feature fireplace and wood block flooring surrounding a carpet well
- Kitchen with excellent range of built-in high and low-level high gloss units
- Adaptable first and second floor provides for up to 7 bedrooms or alternatively a combination of home office(s) and bright studio
- Family bathroom and separate ground floor and first floor shower rooms
- Attractive mature gardens to front and generous rear with a variety of trees, shrubs and bushes
- Integral garage and separate large
- L-shaped workshop
- Oil fired central heating installed
- Prestigious and sought-after location affording easy access to the town centre, railway stations, shore front and main roads to both Belfast and Larne directions
- Early personal internal appraisal strongly recommended
Entrance:
Front door and sidelights to:
Entrance Hall:
Attractive wood block flooring.
Cloakroom:
Feature stained glass window. Double built-in cloaks cupboard.
Shower Room:
Soft coloured suite comprising low flush WC. Wash hand basin. Fully tiled shower cubicle with Triton electric shower fitting and etched glass shower screen.
Lounge: - 5.43m (17'10") x 4.3m (14'1")
Feature tiled fireplace with tiled hearth and mantle. Part wood block flooring with carpet well. Georgian style double doors with bevelled glass to:
Dining Room: - 4.03m (13'3") x 3.67m (12'0")
Contrasting laminate wood strip floor. Glazed door to:
Conservatory: - 6.33m (20'9") x 2.96m (9'9")
Tiled floor. Access to integral garage via etched glass panel double doors. Sliding patio doors to garden.
Kitchen: - 3.92m (12'10") x 2.98m (9'9")
Double drainer stainless steel sink unit and mixer tap. Excellent range of built-in high and low-level high gloss units. Laminate worktops. Part tiled walls. Tiled floor. Cooker hood. Plumbed for automatic washing machine. Door to garden.
First Floor Landing:
Laminate wood strip floor. Double built-in robe and double built-in shelved cupboard. Hot press and copper cylinder tank.
Bedroom [1]: - 4.06m (13'4") x 3.67m (12'0")
Laminate wood strip floor. Far-reaching views. Excellent range of built-in bedroom furniture including robes, high-level cupboards, bedside units and drawers.
Bedroom [2]: - 4.31m (14'2") x 3.8m (12'6")
Bedroom [3]: - 3.93m (12'11") x 2.6m (8'6")
Laminate wood strip floor.
Bedroom [4]: - 3.29m (10'10") x 2.86m (9'5")
Laminate wood strip floor. Cornice ceiling. Ceiling rose.
Inner Hallway:
Inner hallway with access to floored and sheeted roof space with eaves storage and Velux window.
Bedroom [5] / Studio: - 3.94m (12'11") x 2.74m (9'0")
Feature angled glass window wall.
Bedroom [6] / Office: - 3.46m (11'4") x 2.75m (9'0")
Shower Room:
Tiled shower with Aqualisa electric shower fitting.
Bathroom:
White suite comprising panelled bath. Pedestal wash hand basin. Low flush WC. Fully tiled walls.
Second Floor:
Fixed staircase leading to:
Sitting area: - 5.06m (16'7") x 3.91m (12'10")
and including walk in store cupboard.
Bedroom [7]: - 5.02m (16'6") x 3.7m (12'2")
Superb far-reaching views.
Outside:
Garden.
Front garden with bitmac parking space and stoned flower beds with shrubs. Spacious mature rear garden with paved patio and lawned area with trees and shrubs bounded by hedging and leading to further neat spacious stoned garden with trees shrubs and greenhouse. Pedestrian access to Churchill Dr. UPVC oil tank.
Boilerhouse. Oil fired central heating boiler.
Integral Garage: - 9.97m (32'9") x 2.75m (9'0")
Wooden folding doors. Light and power.
Large L-Shaped workshop: - 6.33m (20'9") x 3.71m (12'2")
widening to 6.5. Light and power.
Notice
Please note we have not tested any apparatus, fixtures, fittings, or services. Interested parties must undertake their own investigation into the working order of these items. All measurements are approximate and photographs provided for guidance only.
Rates Payable
Mid & East Antrim Borough Council, For Period April 2024 To March 2025 £1,757.29
Utilities
Electric: Unknown
Gas: Unknown
Water: Unknown
Sewerage: Unknown
Broadband: Unknown
Telephone: Unknown
Other Items
Heating: Oil Central Heating
Garden/Outside Space: Yes
Parking: Yes
Garage: Yes
Important information
Property Ref: 928463_20004762
Similar Properties
2 Bedroom Retirement Property | Offers Over £270,000
- This exceptional first floor apartment extends to approximately 918 ft² and enjoys uninterrupted views over Belfast Lo...
4 Bedroom Detached House | Offers in region of £269,950
A beautifully presented detached family home offering a lounge, large kitchen/dining/family room, four well proportioned...
Carrickburn Road, Carrickfergus
5 Bedroom Detached Bungalow | £264,950
A well presented and extended detached bungalow enjoying a corner site in this prestigious sought after location of Carr...
3 Bedroom Detached House | £279,950
Number 3 the Ashes is a delightful and extended detached family home enjoying an end of cul-de-sac position in an almost...
Brackenridge Green, Carrickfergus
4 Bedroom Detached House | Offers Over £299,950
A stunning and extended four bedroom detached family home which must be viewed internally to fully appreciate the qualit...
4 Bedroom Detached House | £324,950
Located in the picturesque town of Whitehead, Donegall Rise offers superb detached and semi-detached homes in an enviabl...
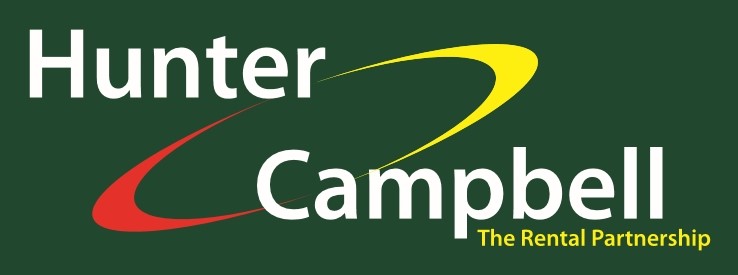
Hunter Campbell Estate Agents (Carrickfergus)
7 Joymount, Carrickfergus, Antrim, BT38 7DN
How much is your home worth?
Use our short form to request a valuation of your property.
Request a Valuation



