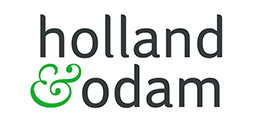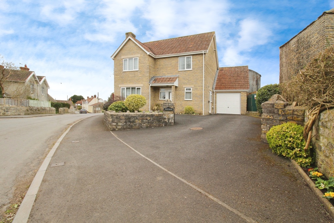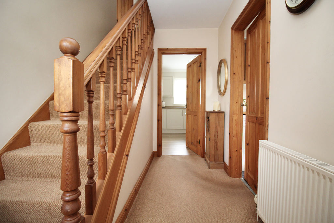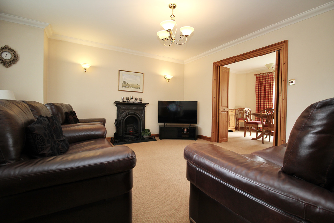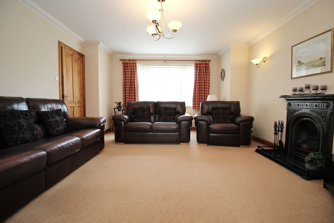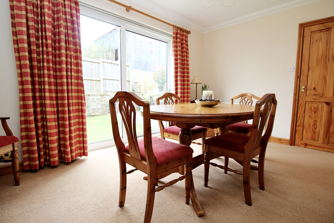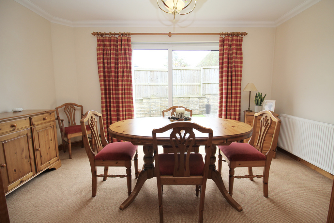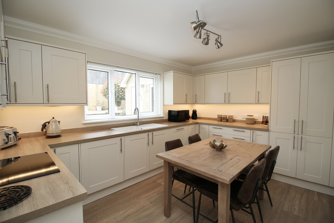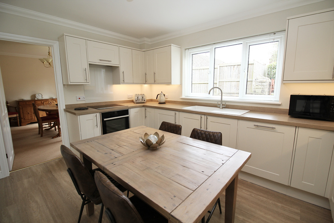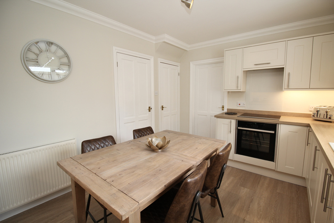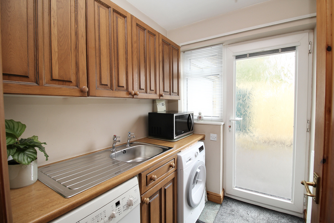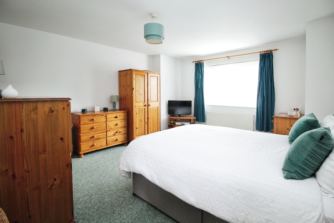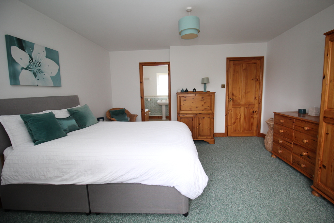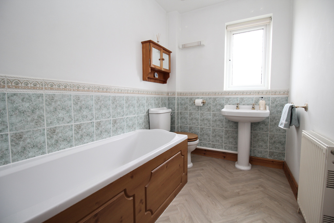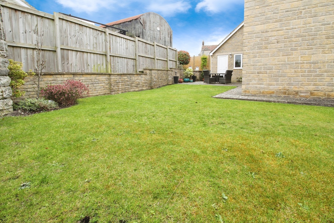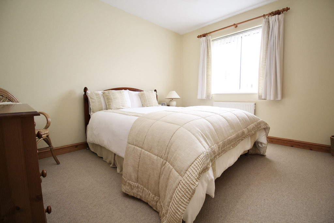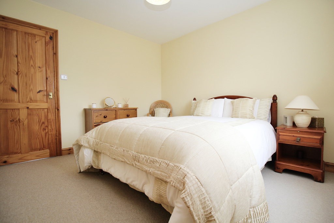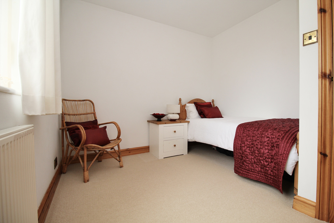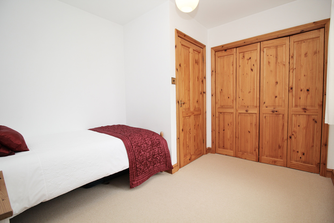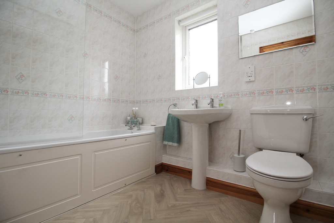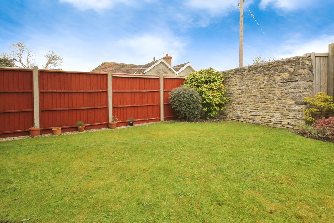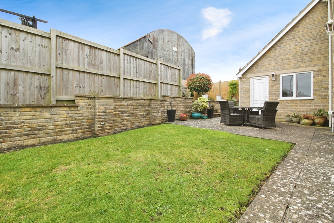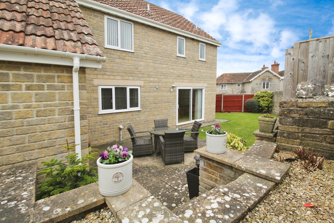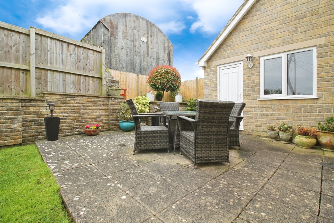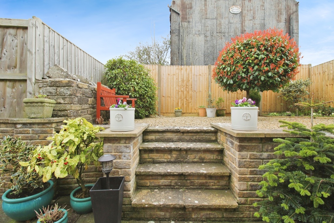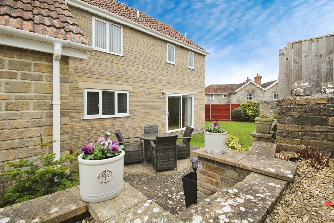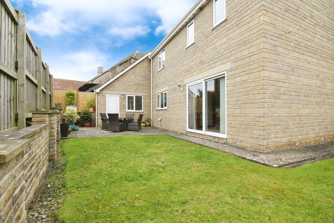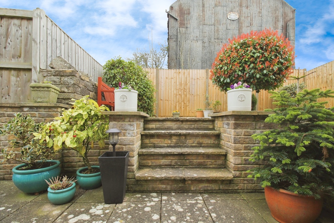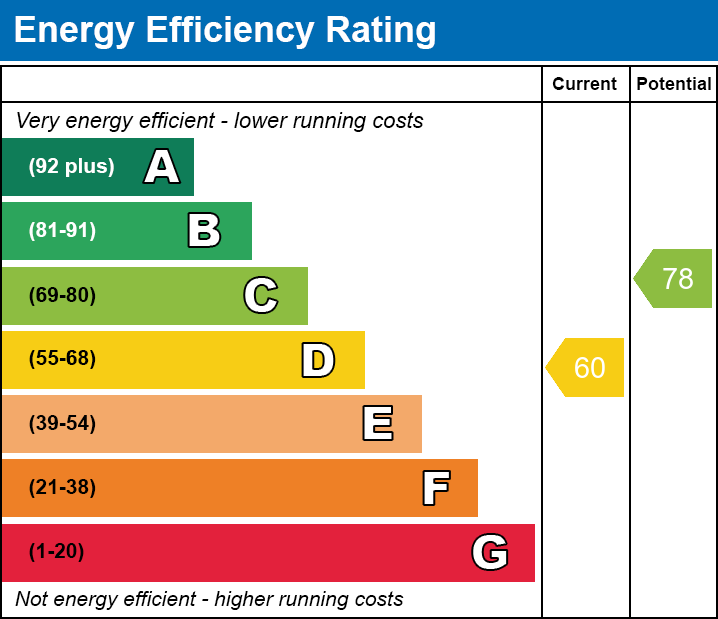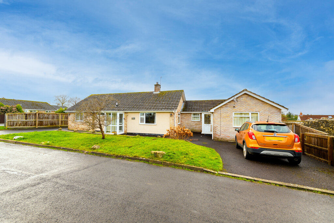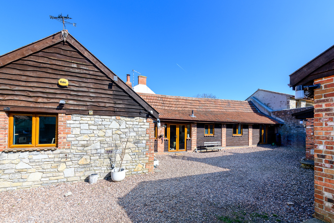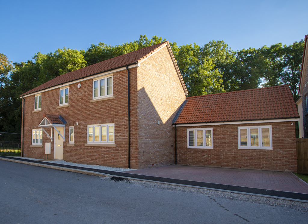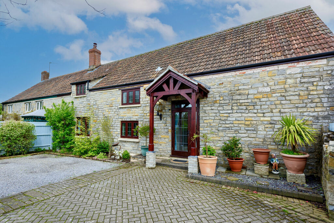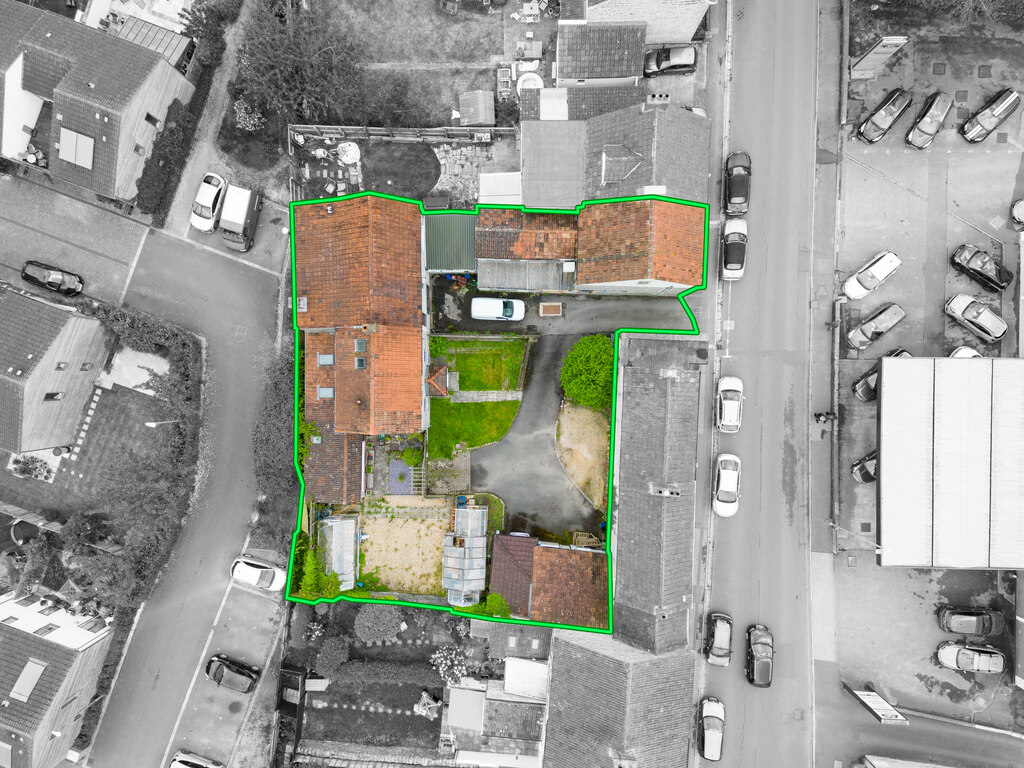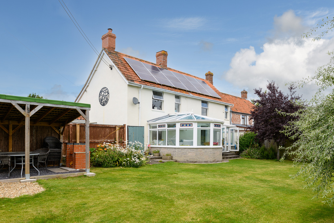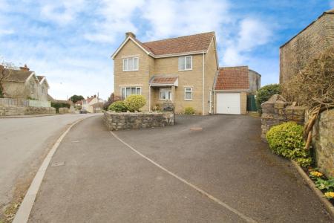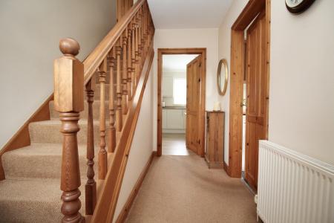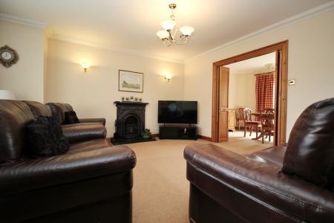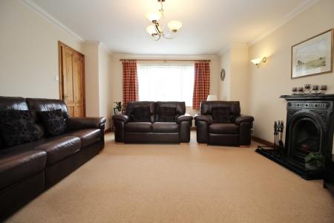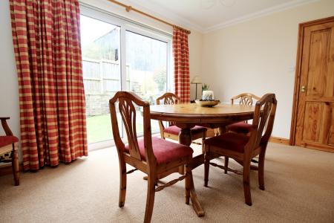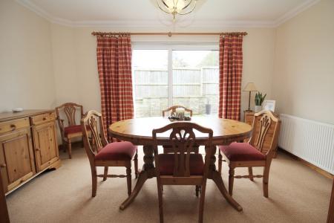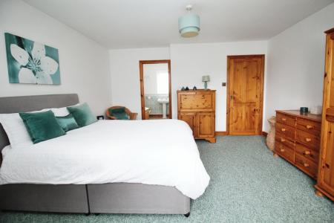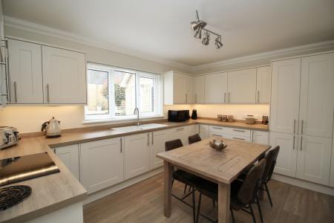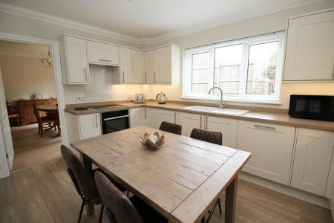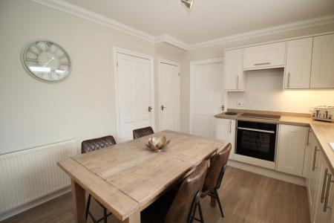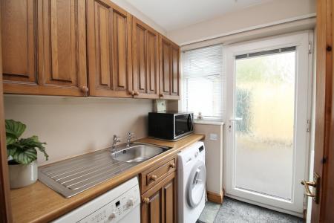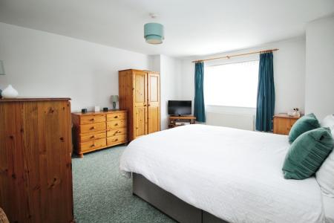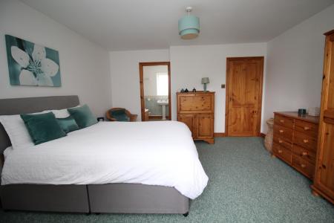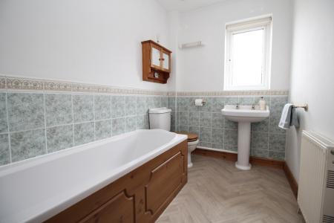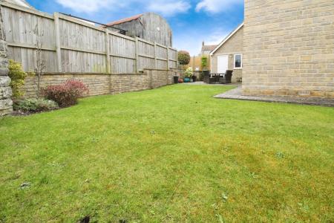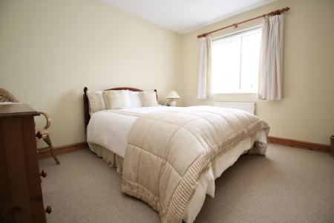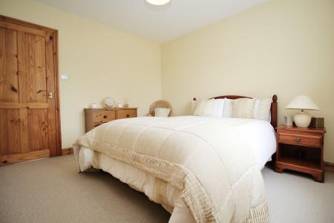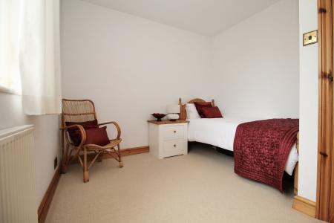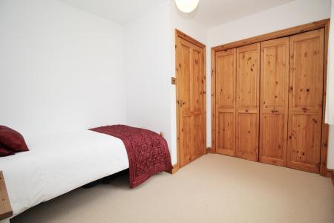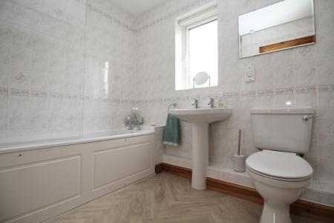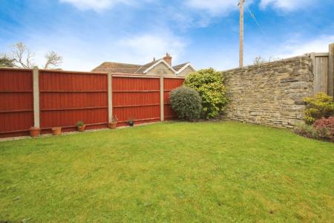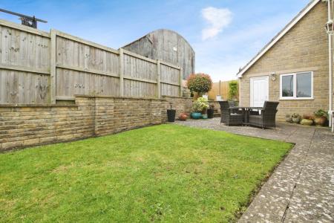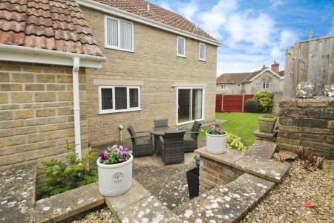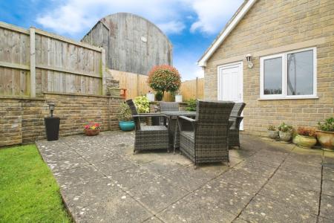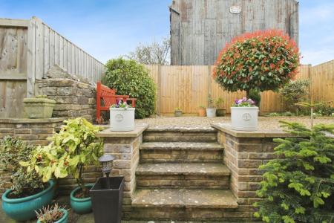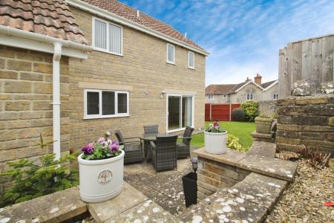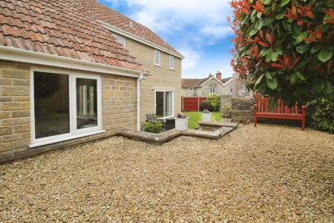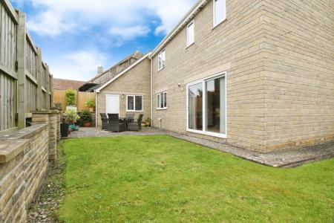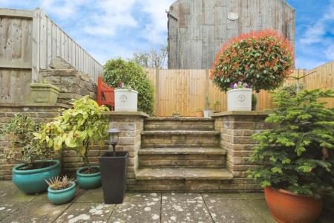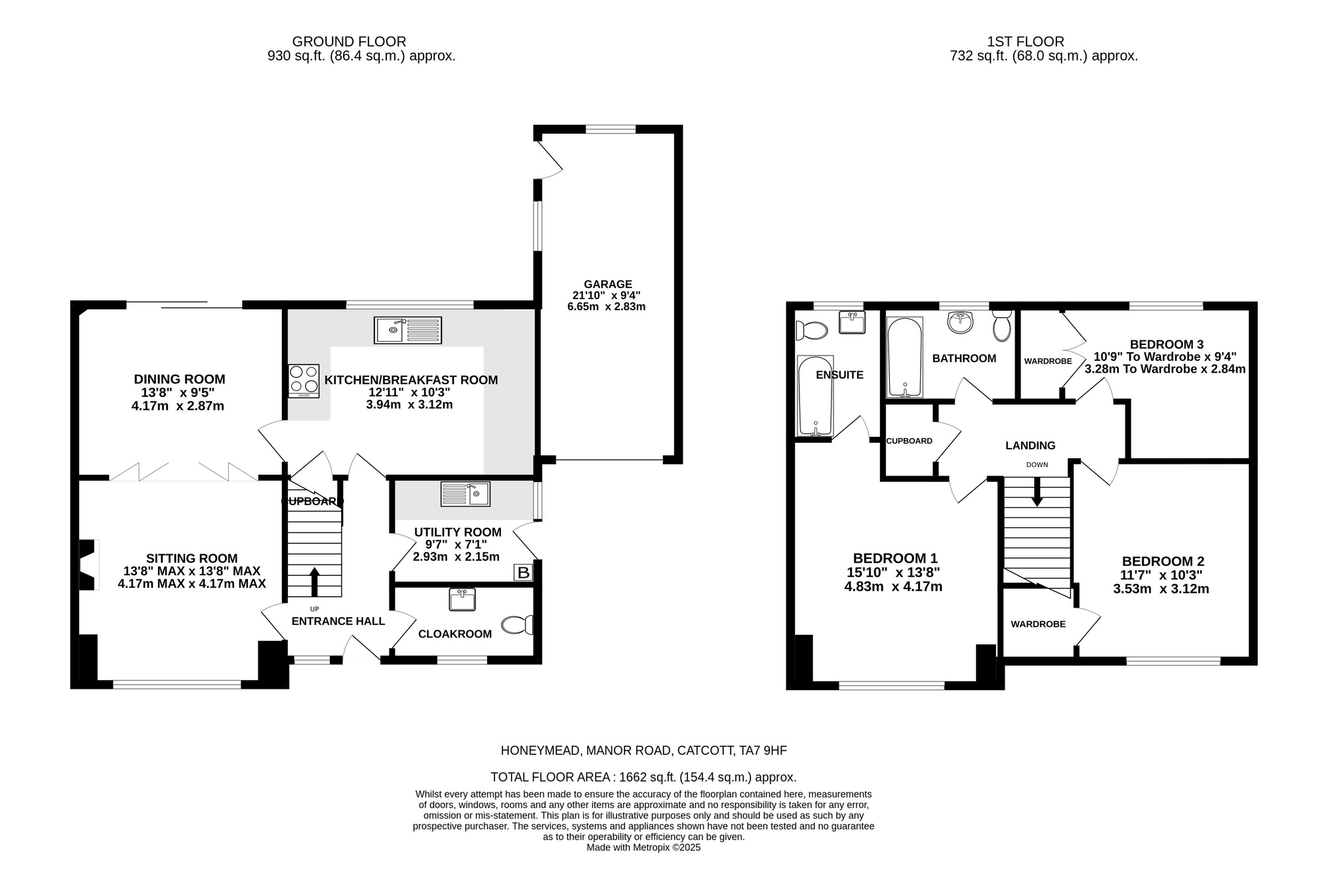- Perfectly located for those seeking a peaceful village lifestyle with easy access to local amenities.
- A spacious home offering generous living accommodation throughout and presents a fantastic opportunity for families or those looking to settle in a well-connected yet tranquil setting.
- Affording three well proportioned double bedrooms; two of which have built in storage space and the master with its own ensuite.
- Beautiful, fully enclosed rear garden designed for low maintenance, featuring a spacious patio area and access door to the garage, ideal for relaxing or entertaining.
- Boasting off-road parking for multiple vehicles, the property is set behind decorative iron gates, offering both security and a welcoming entrance.
3 Bedroom Detached House for sale in Catcott
This attractive and well-maintained detached home enjoys a prominent position in the heart of a desirable village, offering generous and versatile living space ideally suited to family life. Beautifully presented throughout, the property combines character and comfort with scope for personalisation, making it an excellent opportunity for those seeking a forever home in a well-connected yet peaceful setting. Early viewing is highly recommended to avoid disappointment.
Accommodation
Upon entering the property, you're welcomed into a spacious entrance hall. To your left is a generously sized sitting room, filled with natural light from the front-facing bay window, a beautiful cast iron fireplace serves as a striking focal point, adding charm and warmth to this inviting living space. This room flows seamlessly into a separate dining room ideal for family meals and entertaining, here sliding doors give direct access out to the rear garden. From the hall, a door leads to the well appointed kitchen/breakfast room which has been fitted with a range of wall, base and drawer units, built in oven and hob and integrated appliances such as dishwasher and fridge. Here, there is also ample space for a table and chairs which is perfect for enjoying everyday meals or casual dining in a more relaxed, less formal setting with family or friends. Also from the central hall you’ll find a utility room, offering additional workspace and plumbing for laundry facilities as well as coats and shoe storage, with a door leading out onto the driveway. Completing the downstairs is a convenient ground floor cloakroom, thoughtfully positioned for guests and day-to-day use, featuring a WC and wash basin.
Upstairs, a spacious central landing provides access to three generously sized bedrooms, all thoughtfully designed for comfort and practicality. The principal bedroom spans the full width of the property, offering an impressive amount of space. It benefits from a private en suite bathroom, complete with a bath, WC, and wash basin—creating a peaceful retreat. The second bedroom is another well-sized double, ideal for guests or family, and also includes a built-in wardrobe for added convenience. The third bedroom is bright and airy, with plenty of natural light and its own wardrobe space, making it suitable as a bedroom, home office, or hobby room. A well-appointed family bathroom serves the remaining bedrooms, featuring a bath, separate shower, basin, and WC. A handy storage cupboard on the landing provides space for linen and everyday essentials.
Outside
Set behind a charming stone wall, the property boasts excellent kerb appeal with a neatly landscaped front garden and a long driveway leading to an attached garage, providing ample off-road parking.
The rear garden is beautifully arranged over two levels, featuring a mix of lawn, gravelled areas, and a paved patio ideal for alfresco dining. A raised terrace with attractive planting provides a private and peaceful setting, while the lower lawn is bordered by a brick retaining wall and secure fencing for added privacy. Well-tended beds and mature shrubs bring colour and charm to this low-maintenance yet inviting outdoor space—perfect for relaxing or entertaining.
Location
The village of Catcott is nestled in the picturesque Polden Hills between the well served centres of Street and Bridgwater. This most sought after village is known and appreciated for its excellent community spirit, friendly church circle and local amenities, including a highly regarded primary school, church, two public houses and a super village hall shared with the neighbouring village of Edington. Edington also has a Doctors surgery and supermarket, which is less than a mile away. The thriving town of Street just 6.5 miles offering a good range of facilities including Strode College, Strode Theatre, both indoor and open-air swimming pools and complex of shopping outlets in Clarks Village. Street is also the home of the renowned Millfield Senior School. Catcott is 29 miles from Bristol International Airport, 37 miles from the City of Bristol and 22 miles from the County Town of Taunton. It is worth checking out the Catcott Village Association website for more information.
Directions
From Street take the A39 towards the motorway passing through the villages of Walton and Ashcott. After approximately 5 miles turn right signposted to Catcott. On reaching the crossroads, King William Inn opposite, continue straight over into King William Road and follow the road to the bottom of the hill. At the T-junction take a left hand turn and follow the road until reaching Catcott Primary school where immediately opposite you will find Honeymead.
Material Information
Important Information
- This is a Shared Ownership Property
- This is a Freehold property.
Property Ref: 5689999_SCJ442300
Similar Properties
Willmotts Close, Chilton Polden
4 Bedroom Bungalow | £439,950
An excellent opportunity to purchase this beautifully presented and well maintained three bedroom bungalow with the adde...
4 Bedroom Detached House | £429,950
A beautifully converted barn offering characterful accommodation arranged around a private courtyard in the sought-after...
4 Bedroom Detached House | Offers in excess of £425,000
Tucked away in a quiet cul-de-sac, this stylish four-bedroom detached home offers a perfect mix of comfort and modern li...
4 Bedroom Character Property | £469,950
A quite stunning Grade 2 listed, former Somerset longhouse, believed to originally date back to the times of Oliver Crom...
3 Bedroom Semi-Detached House | Guide Price £475,000
A unique opportunity to acquire a spacious retail unit with self-contained flat over and charming cottage tucked away fr...
3 Bedroom Cottage | £475,000
A superb opportunity to purchase this charming and tastefully presented period property boasting generously proportioned...
How much is your home worth?
Use our short form to request a valuation of your property.
Request a Valuation
