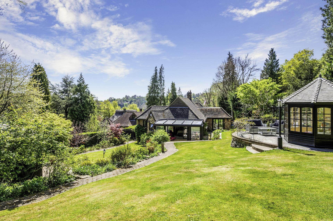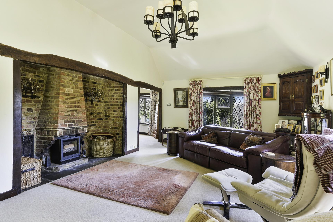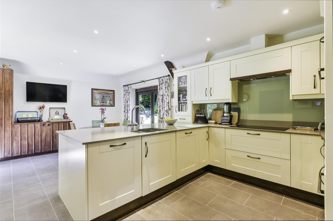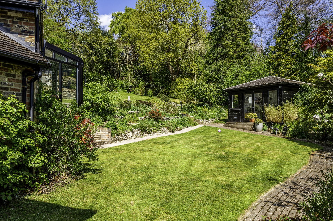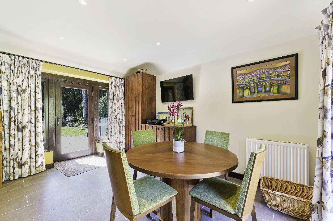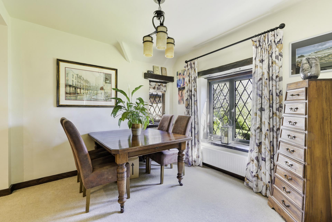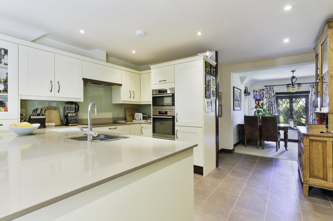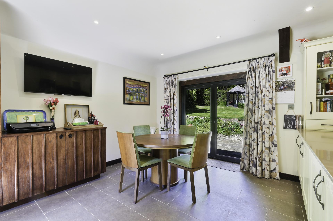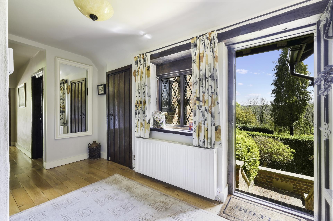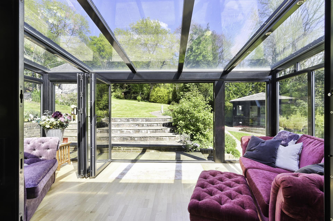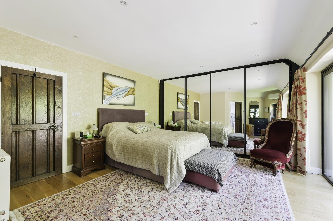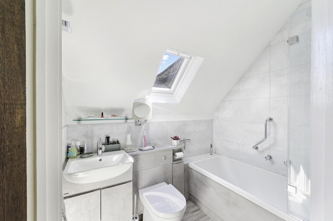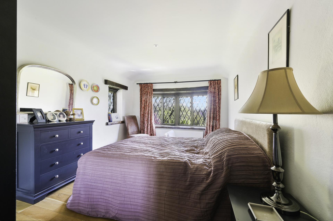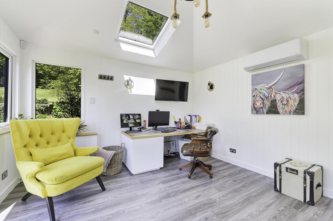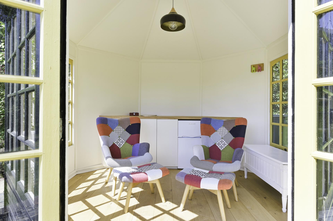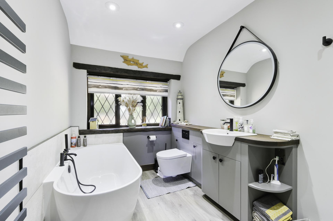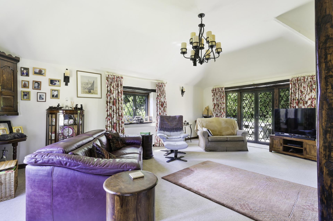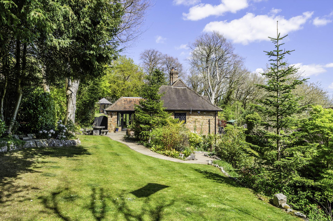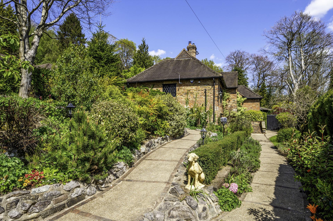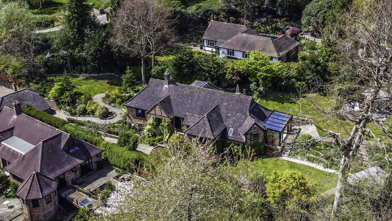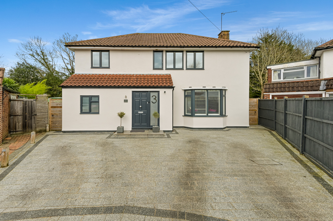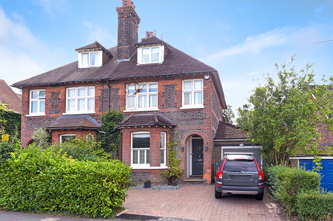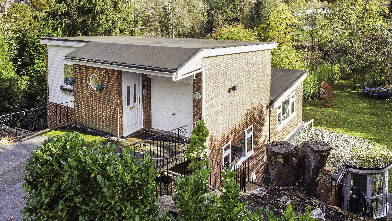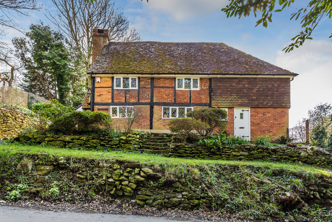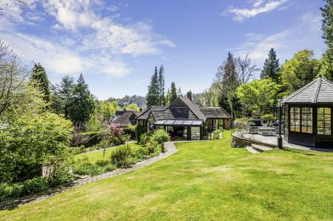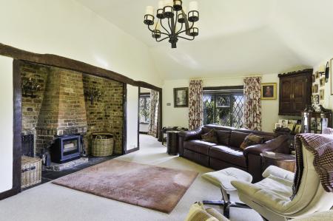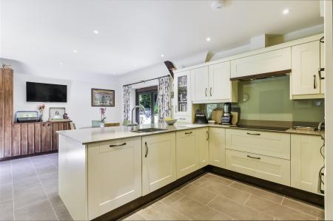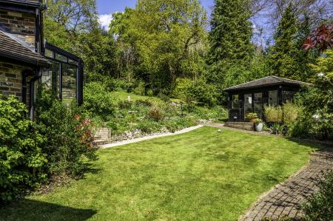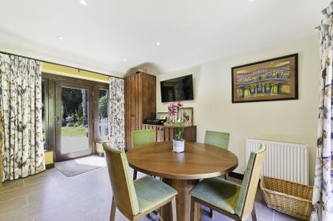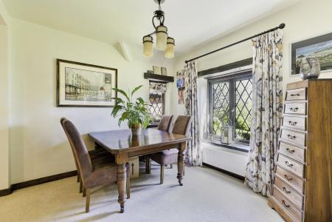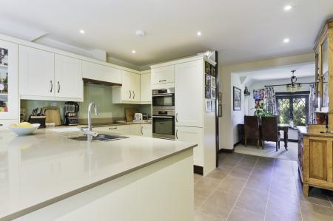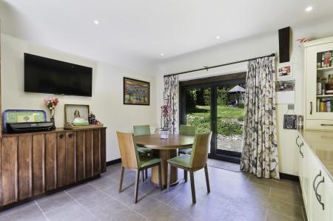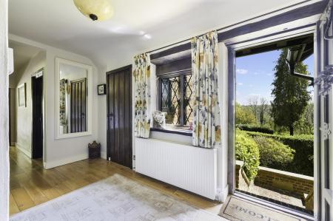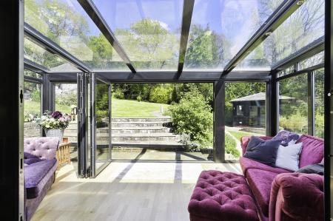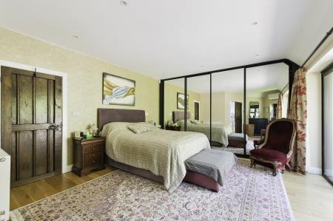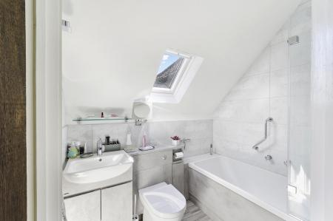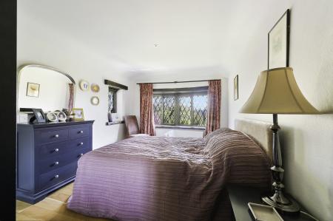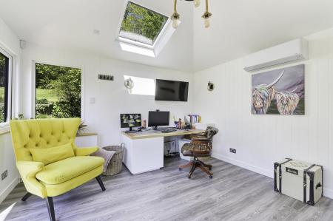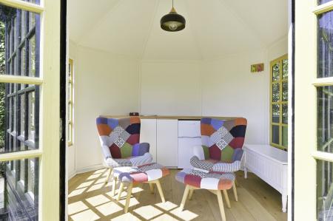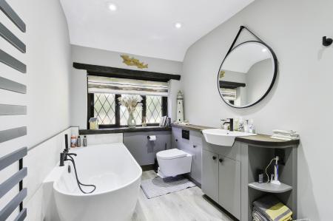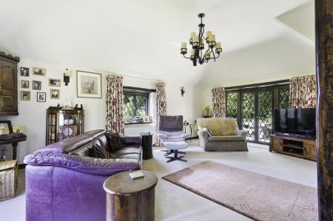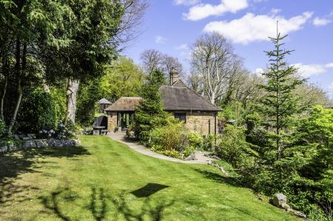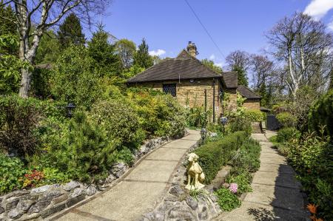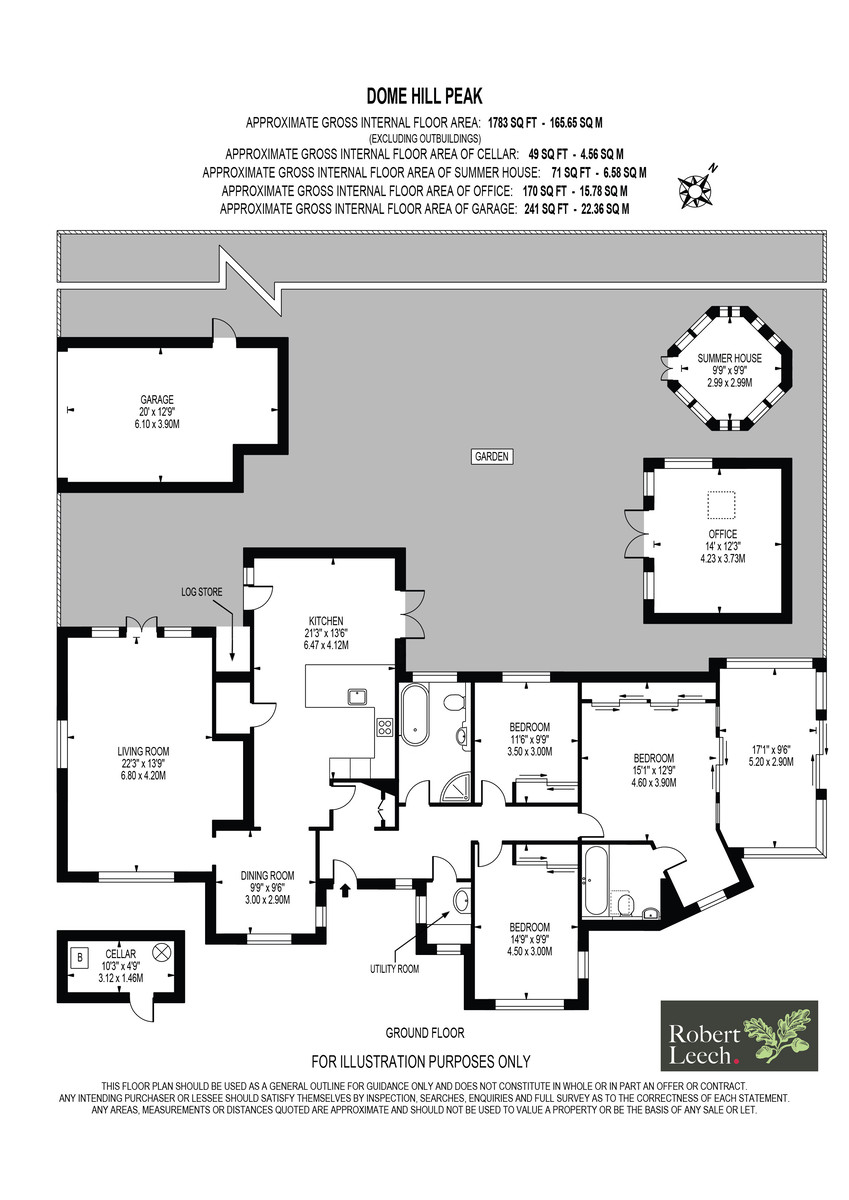- Detached Bungalow
- 3 Beds, 2 Bath, 2 Recep
- Just under an acre of land
- Secluded end plot
- Off road parking and garage
- Home office and summer house
- Living Space 1,788 sq ft
- 1.3 miles to Caterham Station
- Council tax band G (£3,616.77pa)
- Tandridge District Council
3 Bedroom Detached Bungalow for sale in Caterham
ACCOMMODATION Located at the top of a quiet residential road this property undoubtedly occupies the best position on this sought after close. With off road parking and a detached garage at the road side the bungalow is approached via mature, landscaped gardens giving the feeling of seclusion and tranquility.
Once inside the property offers an abundance of original features whilst also giving the feel of modern open plan living thanks to the modifications of the current owners. To the front of the property there is a large triple aspect living room with a feature Inglenook fireplace complete with working log burner and access to one of the many outside seating areas through french doors. The property continues to flow through the dining room and into the open plan kitchen diner, which has been opened up by the current owners to create a wonderful entertaining space. The fully fitted kitchen offers plenty of storage with both wall and base units and benefits from integrated appliances, a breakfast bar and quartz worktops. Additional storage is available in the form of a walk in pantry! The dining area to the far end of the room gives access to the garden on both sides via glazed doors, which flood the room with light.
The other end of the property houses the bathrooms, bedrooms and a very handy utility room, which has been cleverly added by the current owners to offer space for a separate washing machine and tumble dryer as well as a sink and space for hanging washing. All three of the bedrooms are double bedrooms and are furnished with built in wardrobes with the master bedroom having the added luxury of an en-suite bathroom complete with over the bath shower, W/C and hand basin. The master bedroom leads on to the multi-functional sun room that has undergone a refurbishment by the current owners to make it usable throughout the year. Finally, the family bathroom has been remodeled to incorporate a separate shower and bath.
This property really comes into its own outside with sprawling gardens backing onto woodland, offering unrivaled views across the valley. There is a purpose built home office with its own power supply and independent wifi connection and a summer house ideally located to catch the evening sun. Mostly laid to lawn the garden is also home to mature shrubs and a well hidden 'working area' perfect for hiding your compost heaps and to prepare logs for use inside during the winter.
LOCATION AND TRAVEL
Set in one of the most desirable roads on the outskirts of Caterham unique property is just 1.3 miles from Caterham town centre, which offers an abundance of coffee shops, bars and restaurants as well as large Morrison's and Waitrose supermarkets.
Caterham mainline station is just 1.3 miles away offering fast links to London Bridge (44 minutes), London Victoria (44 minutes) and East Croydon (21 minutes). The M25 motorway is just 3 miles away giving access to the wider motorway network and Gatwick Airport is just 14 miles away.
FAQS
- Built circa 1940
- Purchased Sept 2013
- Tandridge council
- Not listed
- Council Tax Band G - £3616.77
- £300 p/a for private road
- New boiler in 2016 - services 2022
- Mains gas
Important Information
- This is a Freehold property.
Property Ref: 60163_100126011155
Similar Properties
Oldencraig Mews, Tandridge Lane
4 Bedroom Detached House | £1,100,000
BRAND NEW This four bedroom detached family home, with impressive master suite and large rear garden is situated in the...
4 Bedroom Detached House | Guide Price £1,050,000
A spectacular four bedroom detached family home enviably located on a popular cul-de-sac within catchment of the excelle...
5 Bedroom Semi-Detached House | Guide Price £1,000,000
This beautifully presented Victorian semi-detached five bedroom house, boasts a central Oxted location with the shops, s...
5 Bedroom Detached House | Guide Price £1,150,000
A spacious five bedroom detached family home set in desirable location, within walking distance of Oxted town centre yet...
4 Bedroom Detached House | Guide Price £1,250,000
A unique 16th Century property, which has been tastefully extended blending the original Grade II listed house with a 20...
4 Bedroom Detached House | £1,350,000
* NO ONWARD CHAIN, VACANT POSSESSION & PROBATE GRANTED** Located on a prestigious road set within the Heart of Oxted. T...
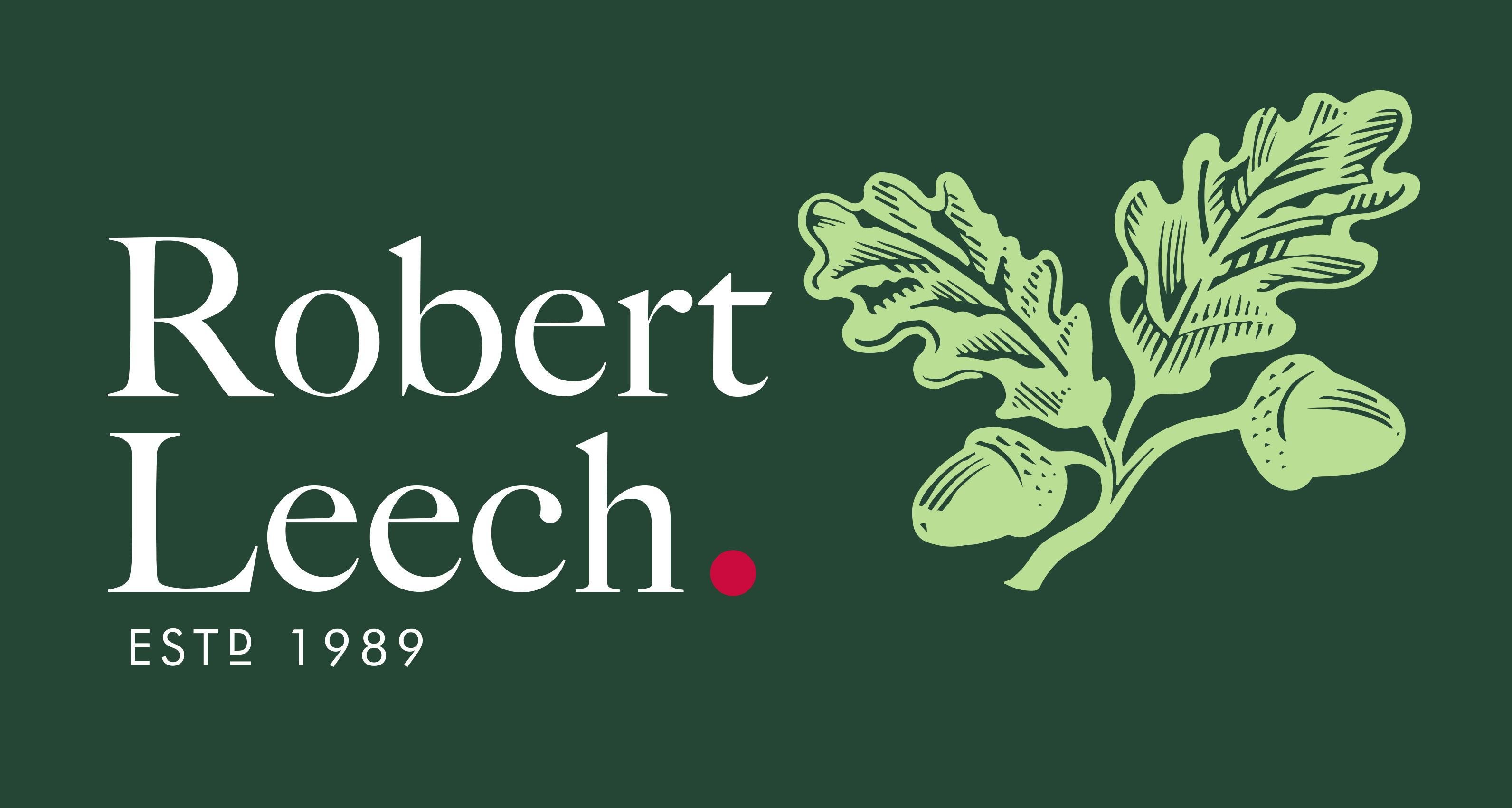
Robert Leech (Oxted)
72 Station Road East, Oxted, Surrey, RH8 0PG
How much is your home worth?
Use our short form to request a valuation of your property.
Request a Valuation
