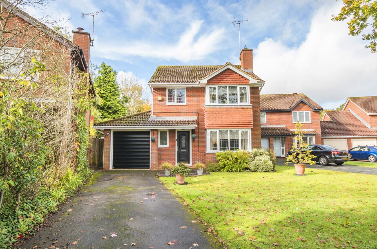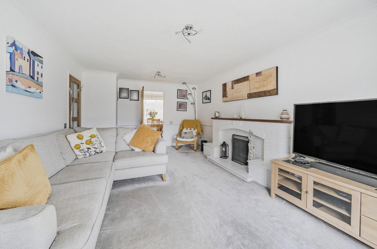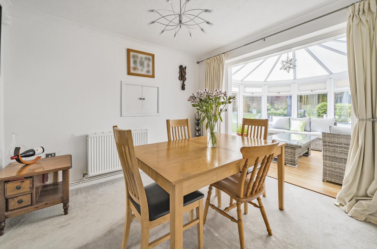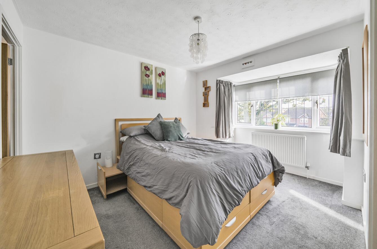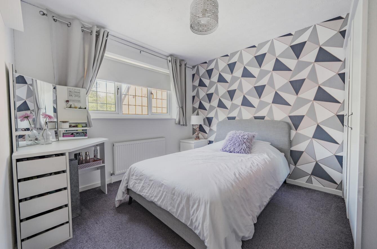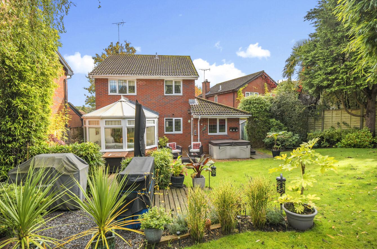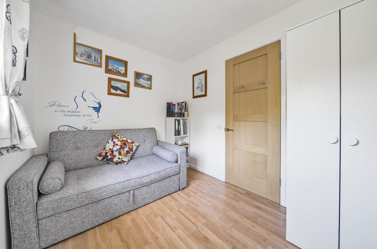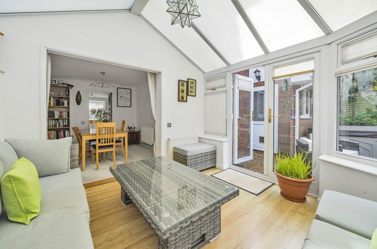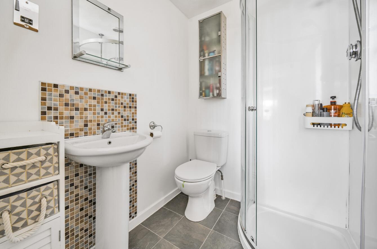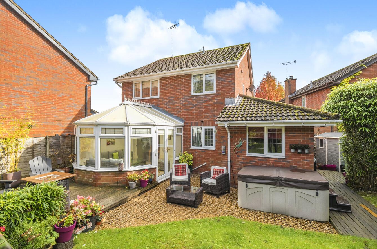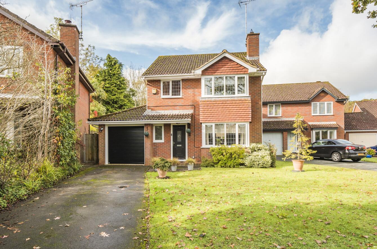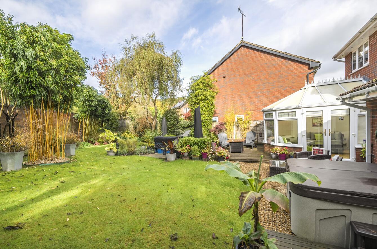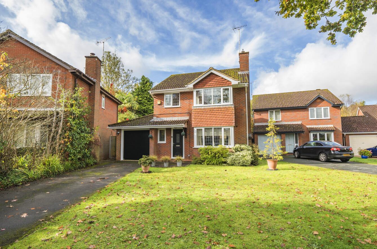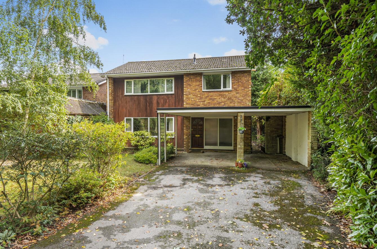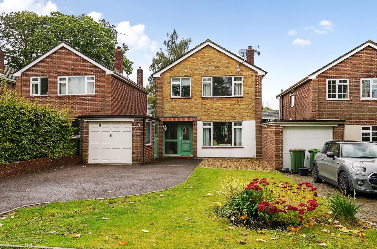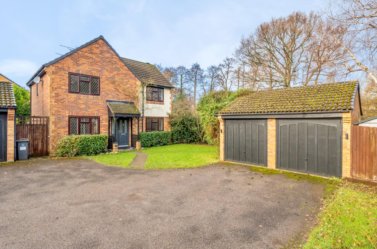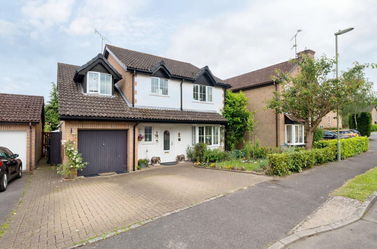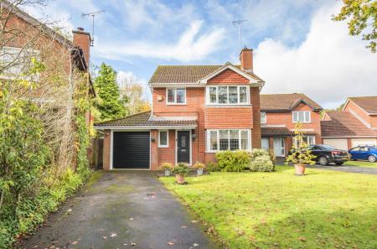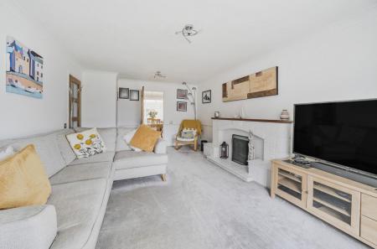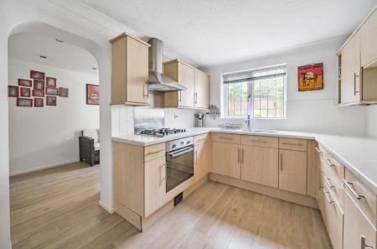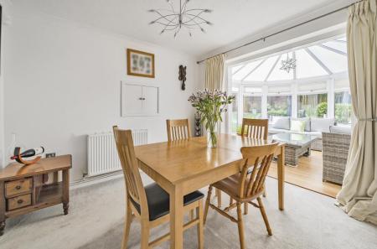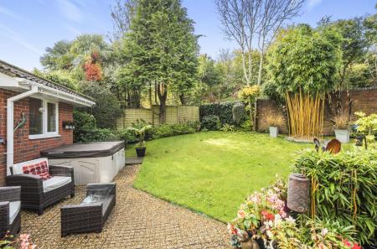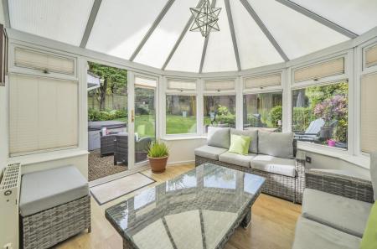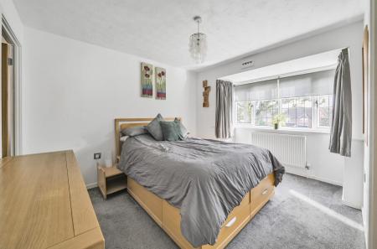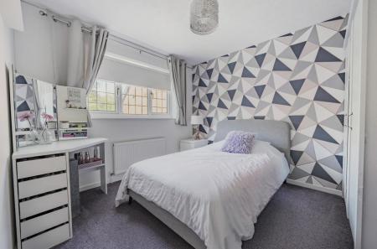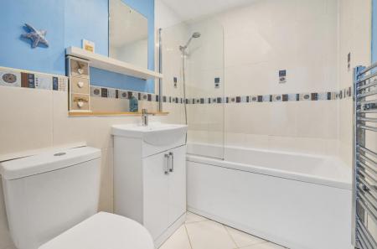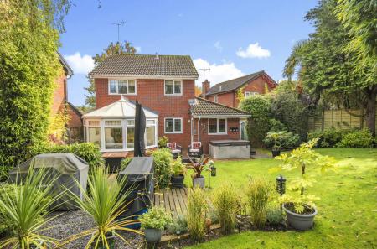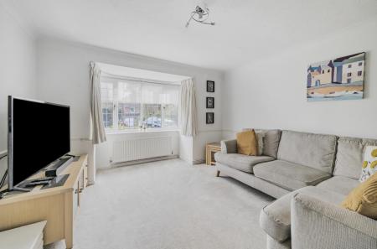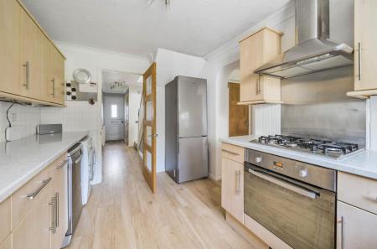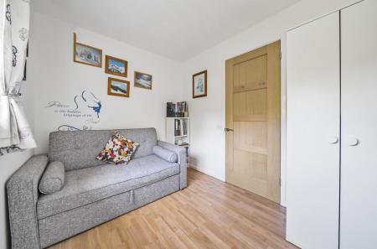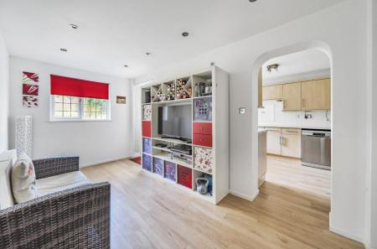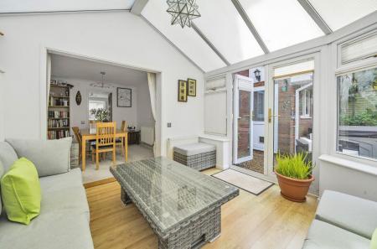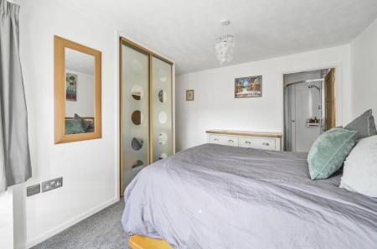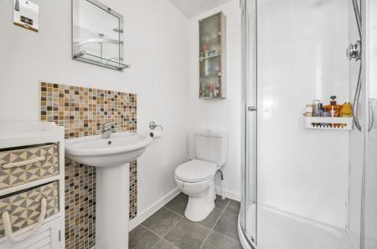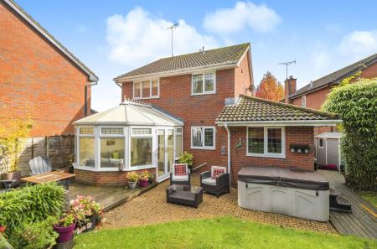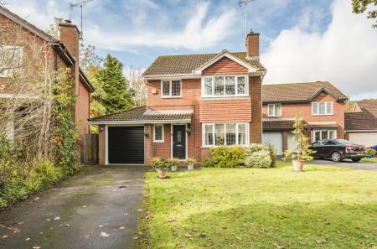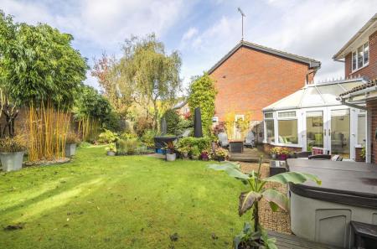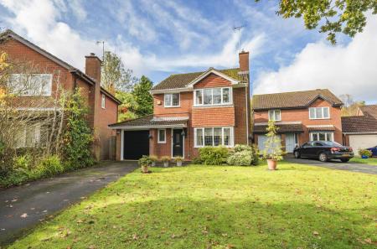4 Bedroom Detached House for sale in Chandler's Ford
A beautifully presented four bedroom detached family home situated in a popular cul de sac location within catchment for Hiltingbury and Thornden Schools. The property boasts an impressive frontage with large garden and ample off road parking as well as a very mature and private rear garden.
Internally, the four bedrooms are served by an en suite and family bathroom with the ground floor providing three reception rooms, kitchen and conservatory.
Accommodation -
Ground Floor -
Entrance Hall: - Stairs to first floor, under stairs storage cupboard.
Sitting Room: - 5.05m plus bay x 3.66m (16'7" plus bay x 12') - 16'7" plus bay x 12' (5.05m plus bay x 3.66m) Feature brick built fireplace surround and tiled hearth with open fire.
Dining Room: - 3.07m x 3.00m (10'1" x 9'10") - 10'1" x 9'10" (3.07m x 3.00m)
Conservatory: - 3.35m x 3.20m (11' x 10'6") - 11' x 10'6" (3.35m x 3.20m)
Kitchen: - 3.68m x 2.62m (12'1" x 8'7") - 12'1" x 8'7" (3.68m x 2.62m) Built in oven, built in gas hob, fitted extractor hood, space and plumbing for dishwasher, space and plumbing for washing machine, space for fridge freezer.
Family Room: - 4.57m x 2.34m (15' x 7'8") - 15' x 7'8" (4.57m x 2.34m)
First Floor -
Landing: - Access to loft space, built in airing cupboard.
Bedroom 1: - 3.89m into bay x 2.87m to wardrobes (12'9" into ba - 12'9" into bay x 9'5" to wardrobes (3.89m into bay x 2.87m to wardrobes) Built in wardrobes.
En Suite: - 1.75m x 1.55m (5'9" x 5'1") - 5'9" x 5'1" (1.75m x 1.55m) Comprising shower in cubicle, wash hand basin, wc.
Bedroom 2: - 3.15m x 2.87m (10'4" x 9'5") - 10'4" x 9'5" (3.15m x 2.87m)
Bedroom 3: - 2.82m x 2.26m (9'3" x 7'5") - 9'3" x 7'5" (2.82m x 2.26m)
Bedroom 4: - 2.26m x 2.26m (7'5" x 7'5") - 7'5" x 7'5" (2.26m x 2.26m) Built in double wardrobe.
Bathroom: - 2.13m x 1.70m (7' x 5'7") - 7' x 5'7" (2.13m x 1.70m) Comprising bath with shower attachment, wash hand basin with cupboard under, wc.
Outside -
Front: - Large area laid to lawn, mature hedges, mature tree, driveway providing off road parking for several vehicles, outside tap.
Rear Garden: - Measures approximately 47' x 40' and comprises area laid to lawn, area laid to timber deck, area laid to shingle, variety of mature plants, bushes and trees, substantial side access with 6 x 4 composite plastic shed, outside tap, outside power sockets.
Garage: - 5.41m x 2.51m (17'9" x 8'3") - Electric roller door, power and light , wall mounted boiler.
Other Information -
Tenure: - Freehold
Approximate Age: - 1986
Approximate Area: - 136.5sqm/1469sqft (Including garage)
Sellers Position: - Looking for forward purchase
Heating: - Gas central heating
Windows: - UPVC double glazed windows
Loft Space: - Partially boarded with light connected
Infant/Junior School: - Hiltingbury Infant/Junior School/St. Francis Primary School
Secondary School: - Thornden Secondary School
Council Tax: - Band E
Local Council: - Test Valley Borough Council - 01264 368000
Property Ref: 6224678_33452138
Similar Properties
Brownhill Road, Chandler's Ford
4 Bedroom Detached House | £550,000
Conveniently situated within the heart of Chandler's Ford and within walking distance to Fryern Arcade shops, amenities,...
Trevose Crescent, Chandlers Ford
3 Bedroom Chalet | £535,000
A beautifully appointed chalet style home situated towards the southern end of Chandler's Ford. The property has been ex...
Ashdown Road, Hiltingbury, Chandlers Frod
4 Bedroom Detached House | Offers in excess of £525,000
A four bedroom detached family home with well proportioned rooms and well planned accommodation for family living. The m...
4 Bedroom Detached House | £580,000
A modern four bedroom detached family home situated in a popular cul de sac location. The property enjoys an open plan k...
Tees Close, Valley Park, Chandler's Ford
4 Bedroom Detached House | £595,000
A modern four bedroom detached family home situated in a sought after close within Valley Park, being in the catchments...
Collingbourne Drive, Valley Park, Chandler's Ford
4 Bedroom Detached House | £599,000
A most attractive double fronted four bedroom detached house offered for sale with no forward chain. The spacious well p...

Sparks Ellison (Chandler's Ford)
Chandler's Ford, Hampshire, SO53 2GJ
How much is your home worth?
Use our short form to request a valuation of your property.
Request a Valuation
