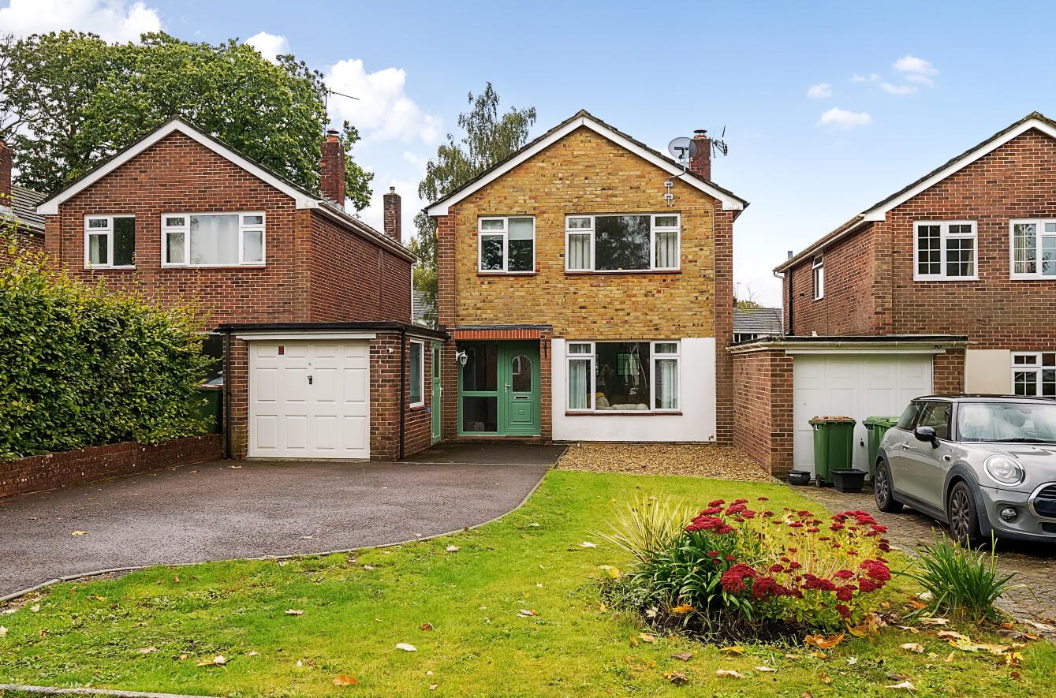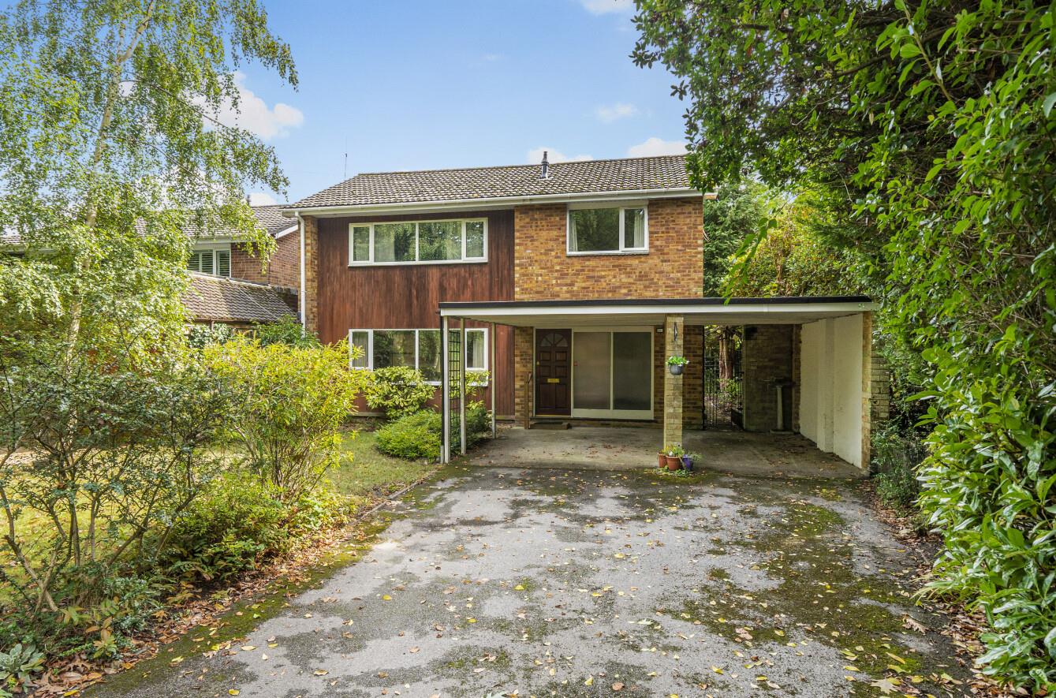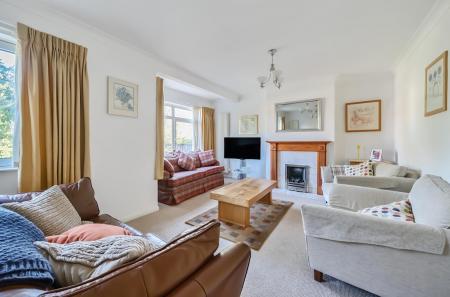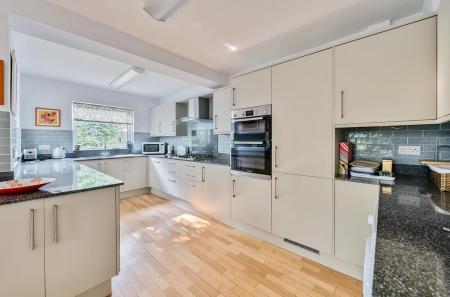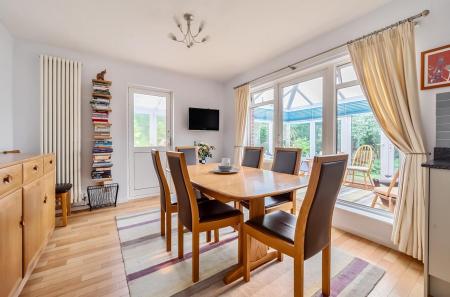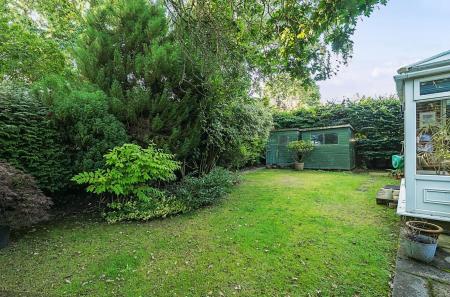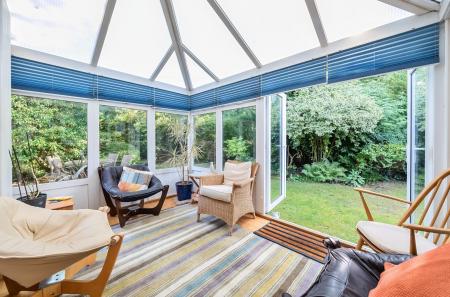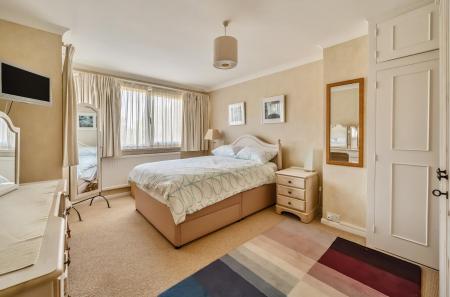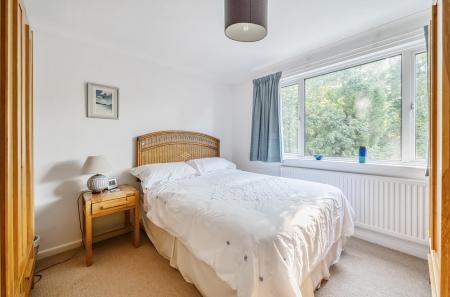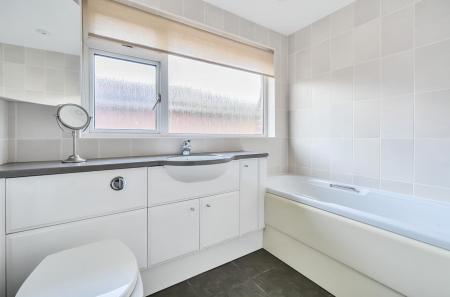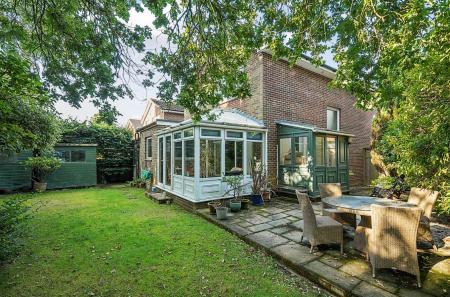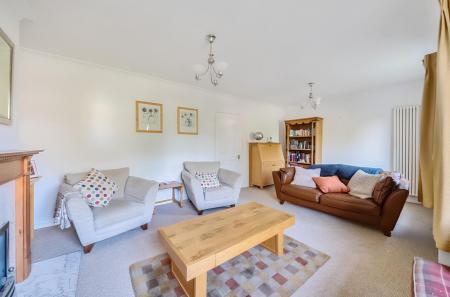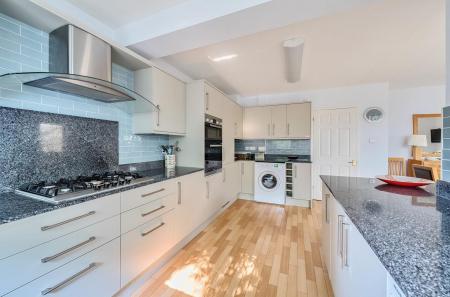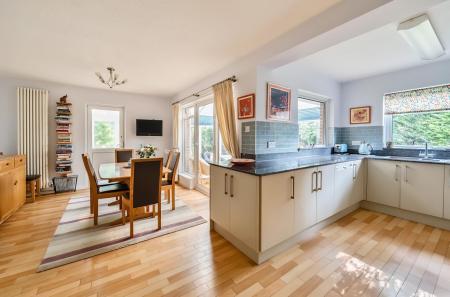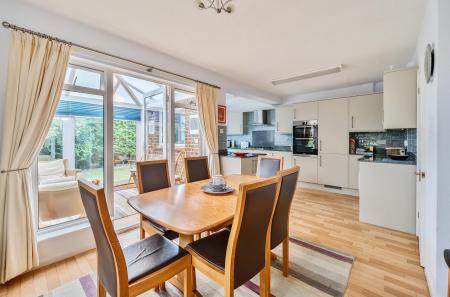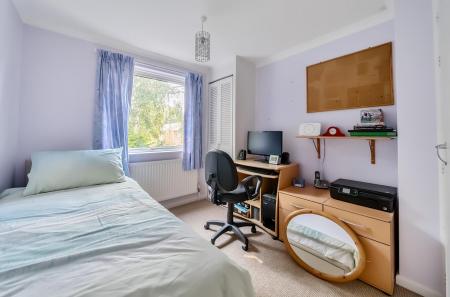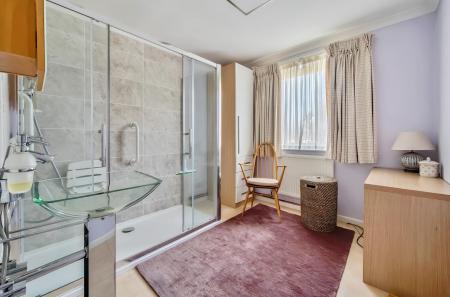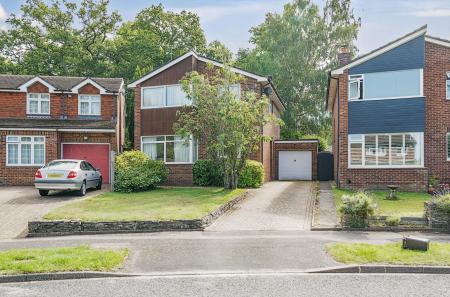- Delightful 4 bedroom family home
- 20'4" Sitting room
- 19'10" x 17'3" Re-fitted modern kitchen/dining room
- Re-fitted cloakroom
- 4 Good sized bedrooms
- Modern bathroom
- Garage
- Hiltingbury & Thornden catchments
- No forward chain
4 Bedroom Detached House for sale in Chandler's Ford
A delightful four bedroom detached family home conveniently situated within Hiltingbury and walking distance to a range of local shops on Ashdown Road and Hiltingbury Road, Hiltingbury Schools, Community Centre and Recreation Ground. Also within walking distance are pleasant woodland walks and the neighbouring Hocombe Mead. The property itself benefits from spacious well proportioned rooms with a particular highlight being the L shaped and re-fitted modern kitchen/dining room measuring approximately 19'10" x 17'3". In addition to this is a generous 20'4" sitting room, re-fitted modern cloakroom and conservatory to the ground floor. On the first floor are four good sized bedrooms and modern bathroom and outside a driveway provides off street parking leading to the adjoining garage with an established rear garden. The property is offered for sale with no forward chain and is also situated within the catchment for the popular Thornden School with easy access to Junction 12 of the M3.
Accommodation -
Ground Floor -
Open Porch: - Front door to reception hall.
Reception Hall: - Stairs to first floor with cupboard under.
Cloakroom: - Re-fitted modern white suite comprising wash basin with cupboard under, wc, tiled floor.
Sitting Room: - 20'4" x 11' extending to 14'10" into bay window (6.20m x 3.35m x 4.52m) Fireplace.
Kitchen/Dining Room: - 19'10" x 17'3" (6.05m x 5.26m) An L shaped room with the kitchen area affording a comprehensive range of modern re-fitted matt grey units with granite worktops over, built in electric double oven, gas hob with extractor hood over, integrated dishwasher and fridge/freezer, space and pluming for washing machine. The dining area provides plenty of space for table and chairs, with doors to conservatory and side lobby.
Conservatory: - 11'6" x 8'7" (3.51m x 2.62m) Wooden floor, electric heater, double doors to rear garden.
Lobby: - Storage cupboards, space for appliances, door to rear gardren.
First Floor -
Landing: - Hatch to loft space.
Bedroom 1: - 14'8" x 11'3" (4.47m x 3.43m) Fitted wardrobe.
Bedroom 2: - 11' x 10'8" (3.35m x 3.25m)
Bedroom 3: - 11' x 8'10" (3.35m x 2.69m) Airing cupboard, shelved cupboard.
Bedroom 4: - 9'2" x 8'6" (2.79m x 2.59m) (This bedroom is presently set up and plumbed with a double width shower cubicle and sink unit).
Bathroom: - 7'9" x 5'4" (2.36m x 1.63m) Modern white suite comprising bath, wash basin, storage cupboards, wc, tiled walls.
Outside -
Front: - To the front of the property is a driveway that provides ample parking with adjacent lawned area and flower and shrub borders and side access to rear garden.
Rear Garden: - Adjoining the property is a paved patio leading onto a lawned area surrounded by well stocked hedging and fencing creating a private environment, two garden sheds.
Garage: - 17' x 8'8" (5.18m x 2.64m) Light and power, door to rear garden, boiler.
Other Information -
Tenure: -
Approximate Age: -
Approximate Area: - 1536sqft/141.6sqm
Sellers Position: - No forward chain
Heating: - Gas central heating
Windows: - UPVC double glazing
Loft Space: - Partially boarded
Infant/Junior School: - Hiltingbury Infant/Junior School
Secondary School: - Thornden Secondary School
Local Council: - Eastleigh Borough Council - 02380 688000
Council Tax: - Band E
Important information
Property Ref: 6224678_33284204
Similar Properties
Moorings Close, Chandler's Ford
3 Bedroom House | £525,000
A stunning three bedroom home constructed in 2021 forming part of a small select development of quality homes convenient...
Ashdown Road, Hiltingbury, Chandlers Frod
4 Bedroom Detached House | Offers in excess of £525,000
A four bedroom detached family home with well proportioned rooms and well planned accommodation for family living. The m...
3 Bedroom Detached Bungalow | £525,000
A beautifully presented, and deceptively spacious, three bedroom chalet bungalow situated towards the southern end of Ch...
Trevose Crescent, Chandlers Ford
3 Bedroom Chalet | £535,000
A beautifully appointed chalet style home situated towards the southern end of Chandler's Ford. The property has been ex...
Brownhill Road, Chandler's Ford
4 Bedroom Detached House | £550,000
Conveniently situated within the heart of Chandler's Ford and within walking distance to Fryern Arcade shops, amenities,...
Kielder Close, Valley Park, Chandler's Ford
4 Bedroom Detached House | Offers in excess of £575,000
A beautifully presented four bedroom detached family home situated in a popular cul de sac location within catchment for...

Sparks Ellison (Chandler's Ford)
Chandler's Ford, Hampshire, SO53 2GJ
How much is your home worth?
Use our short form to request a valuation of your property.
Request a Valuation




















