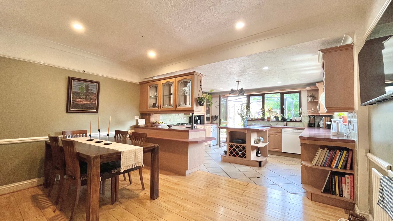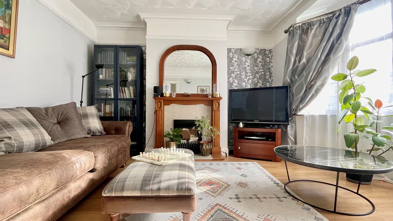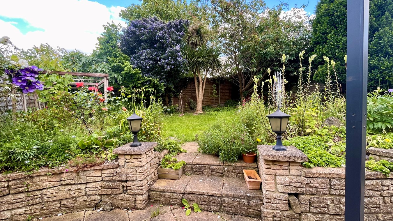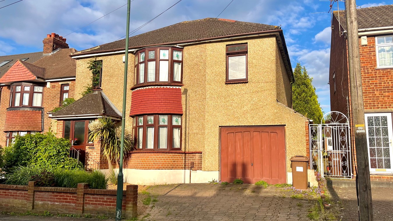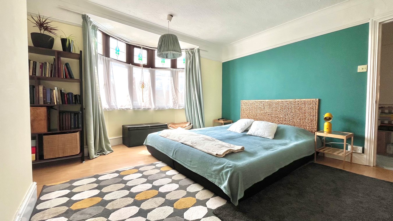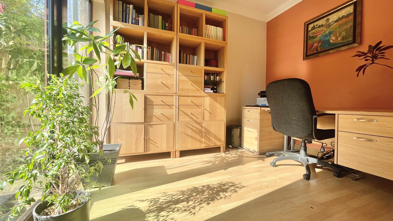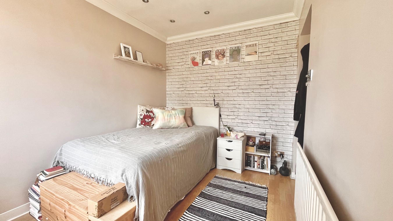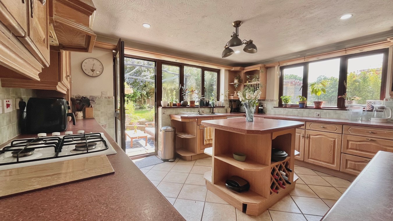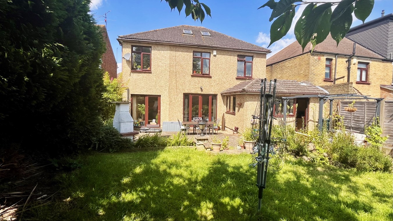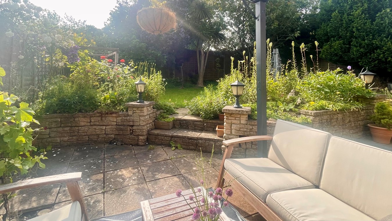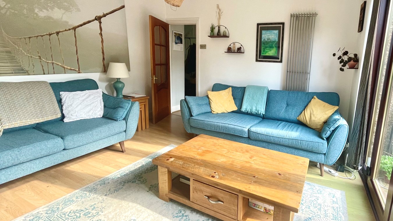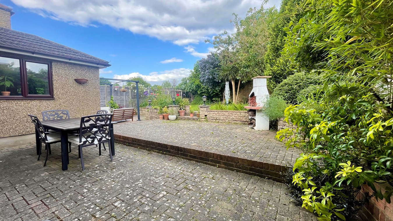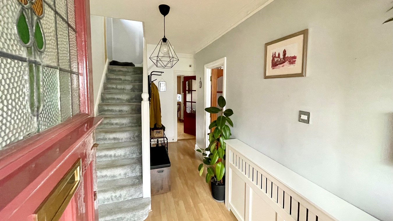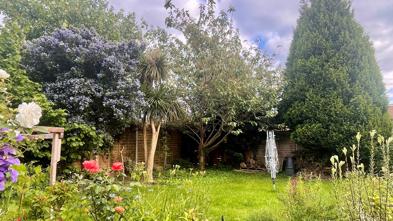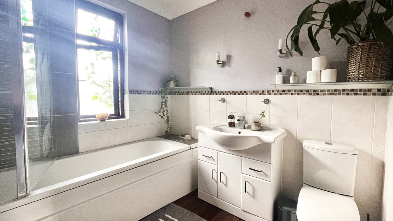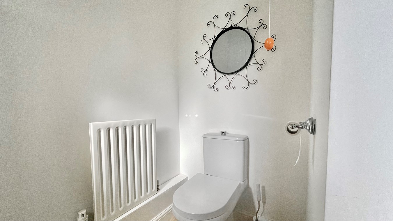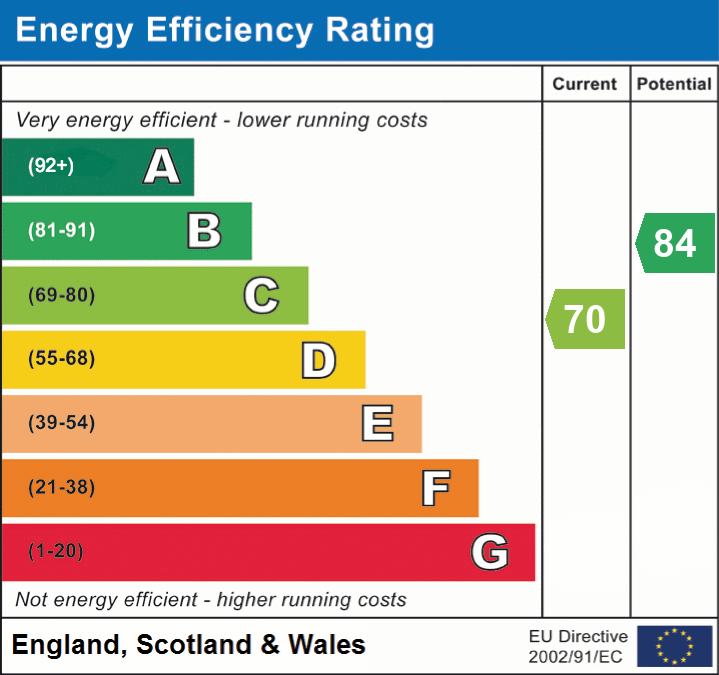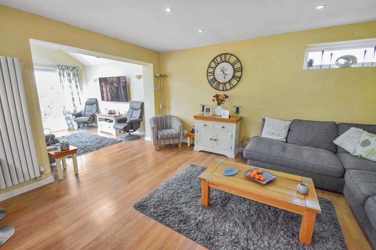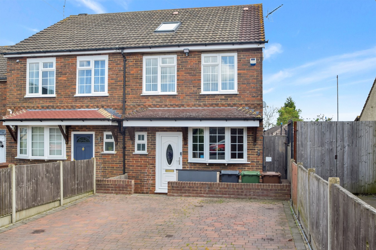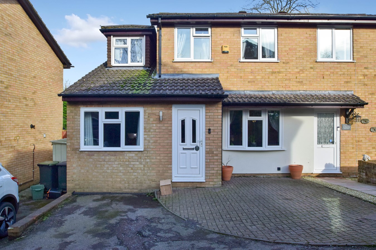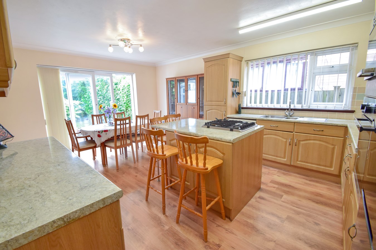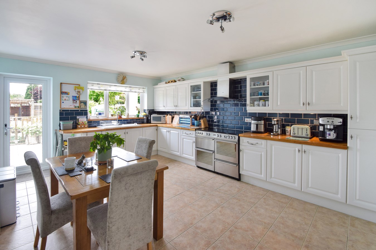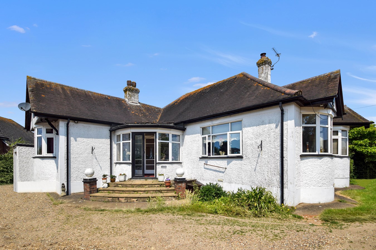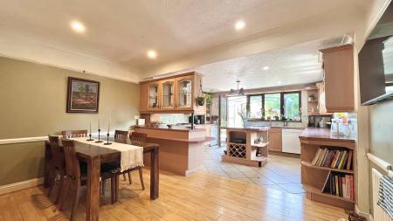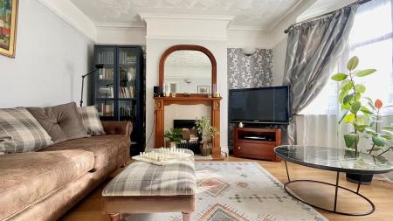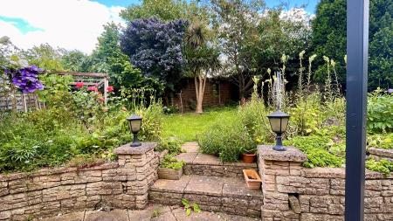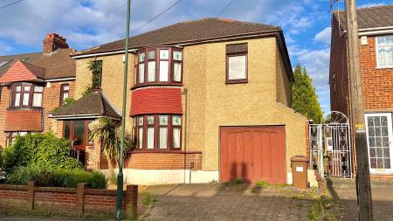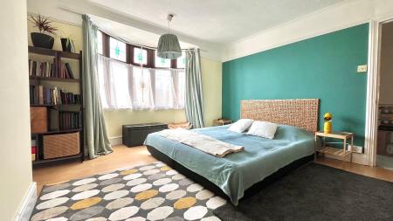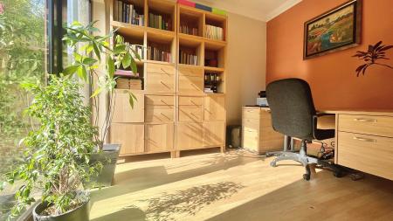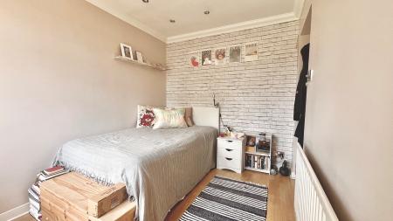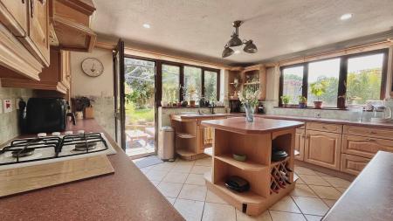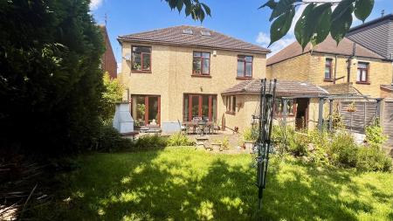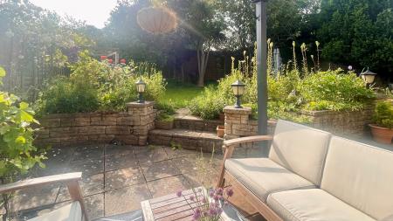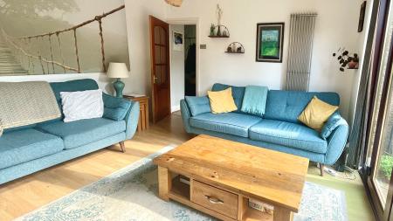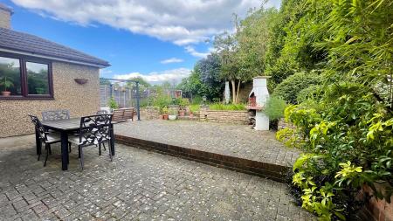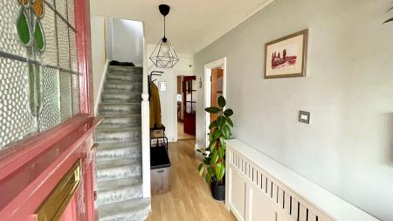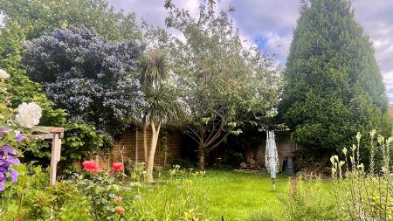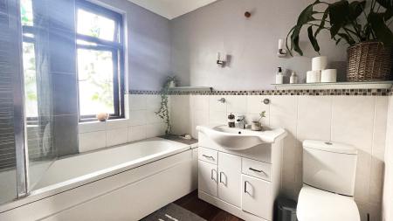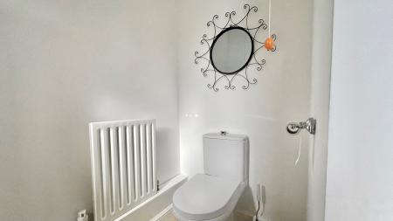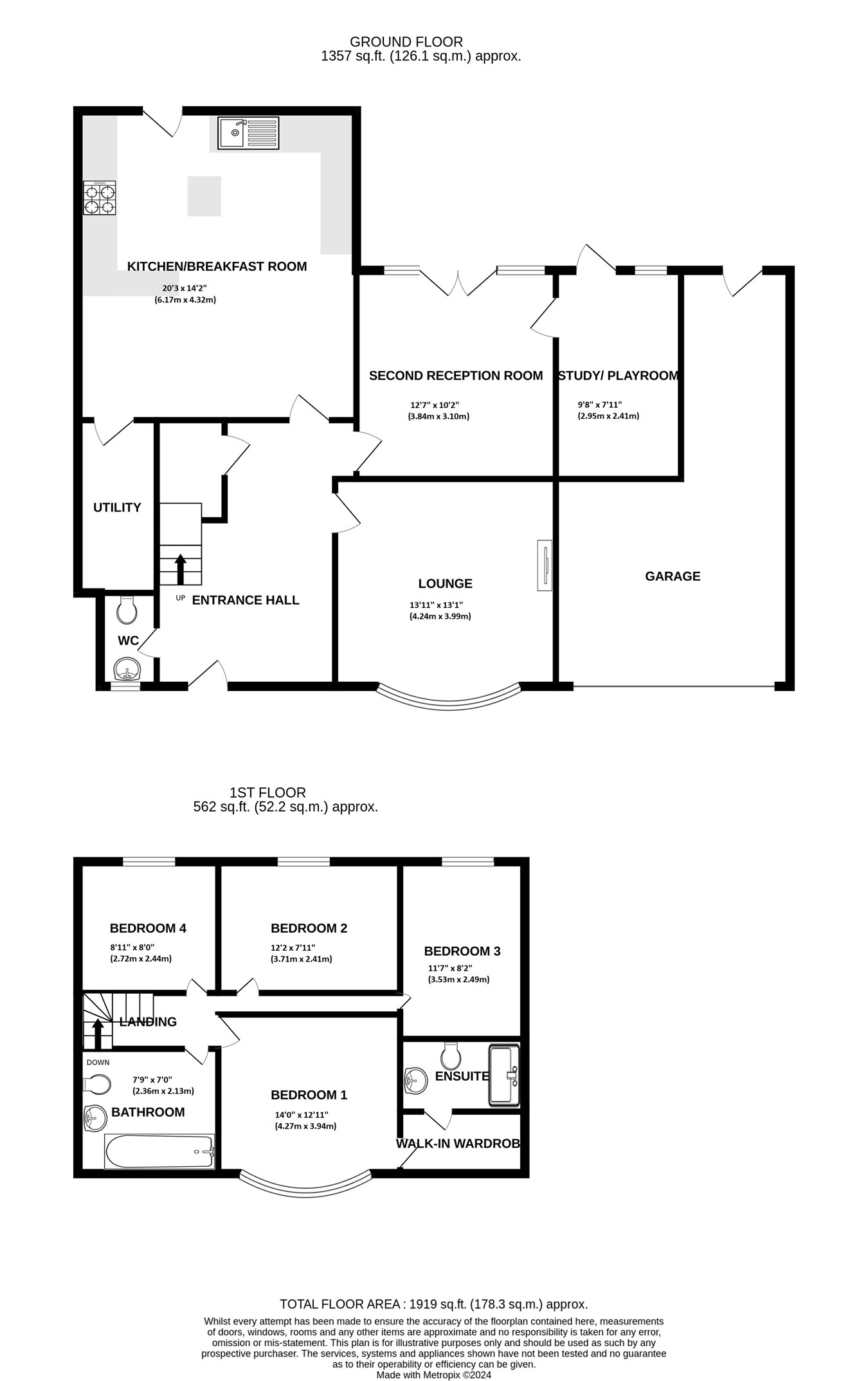- Link Detached House
- Four Bedrooms
- Local amenities and grammar schools
- Easy access to Rochester and Chatham towns
- Superb open plan Kitchen/ Dining room
- Versatile accommodation
- Garage & Driveway
- Ensuite & walk-in wardrobe
4 Bedroom Link Detached House for sale in Chatham
Versatile link-detached family home within easy reach of historic Rochester and Chatham town centres with rail links to London. Local amenities and primary, senior and grammar schools are within easy distance. Larger than the average four bedroom house makes this property ideal for any growing family.
The entrance porch leads you into the entrance hall with a downstairs cloakroom. There is a spacious open plan kitchen and dining room with centre island and a wealth of units and work surfaces over. A great space to entertain. Leading off of this area is a utility room. Also to the ground floor is a lounge and separate family room in addition to a home office.
Upstairs are four good sized bedrooms, the main benefitting from an ensuite and dressing room. The family bathroom is also situated on this floor. The loft has skylights fitted and is boarded with the added potential for further development subject to relevant permissions. There is a pretty rear garden which is established with a lawned area and a patio, ideal for alfresco dining. The garage can be accessed from the rear garden and has an up and over door to the the front with a driveway for additional parking.
Fantastic opportunity to purchase a home with individual characteristics. Contact the Greyfox Walderslade Branch to secure your viewing.
Ground FloorEntrance Hall
15' 5" x 6' 9" (4.70m x 2.06m)
Lounge
13' 11" x 13' 1" (4.24m x 3.99m)
Kitchen/ Diner
20' 3" x 14' 2" (6.17m x 4.32m)
Second Reception Room
12' 7" x 10' 2" (3.84m x 3.10m)
Study/ Playroom
9' 8" x 7' 11" (2.95m x 2.41m)
Utility Room
9' 3" x 5' 0" (2.82m x 1.52m)
Garage
WC
5' 10" x 3' 7" (1.78m x 1.09m)
First Floor
Bedroom 1
14' 0" x 12' 11" (4.27m x 3.94m)
Door to Dressing Room
Ensuite
8' 1" x 4' 6" (2.46m x 1.37m)
Bedroom 2
12' 2" x 7' 11" (3.71m x 2.41m)
Bedroom 3
11' 7" x 8' 2" (3.53m x 2.49m)
Bedroom 4
8' 11" x 8' 0" (2.72m x 2.44m)
Bathroom
7' 9" x 7' 0" (2.36m x 2.13m)
Important Information
- This is a Freehold property.
Property Ref: 5093134_27765905
Similar Properties
2 Bedroom Bungalow | Offers in region of £475,000
Being Offered with no forward chain is this beautifully two bedroom detached bungalow. The current owners have refurbish...
4 Bedroom End of Terrace House | Guide Price £450,000
Guide Price £450,000 - £475,000This superb four bedroom house is located for convenience to local amenities, schools and...
Woodbury Road, Walderslade, Chatham, ME5
4 Bedroom Semi-Detached House | Offers Over £425,000
This lovely family home is tucked away in a popular cul-de-sac in Walderslade. Great access for M2/M20 motorway links an...
3 Bedroom Detached Bungalow | Guide Price £500,000
Guide Price £500,000 - £525,000Being offered with no forward chain is this individually built three double bedroom Detac...
King George Road, Walderslade, ME5
4 Bedroom Detached Bungalow | Offers Over £525,000
This superb detached bungalow is versatile in layout with amazing space for a family to enjoy. Sitting on a good size pl...
Beechwood Avenue, Chatham, ME5
3 Bedroom Detached Bungalow | £550,000
Being offered with no forward chain is this 1930s three bedroom detached Bungalow, located in one of the popular areas o...

Greyfox Sales & Lettings (Walderslade)
Walderslade Village Centre, Walderslade, Walderslade, Kent, ME5 9LR
How much is your home worth?
Use our short form to request a valuation of your property.
Request a Valuation
