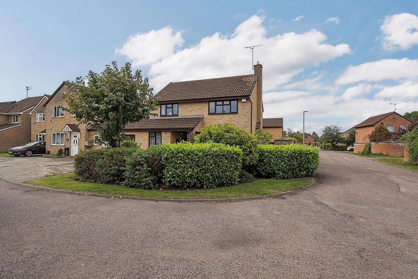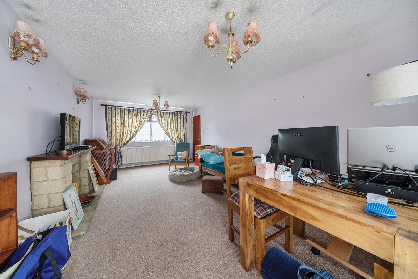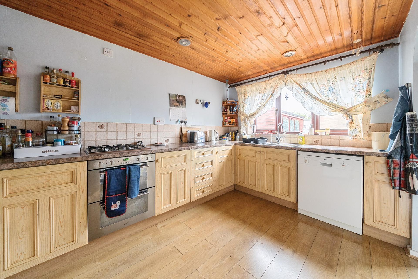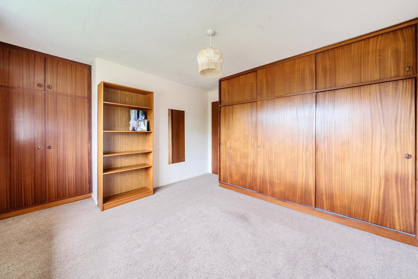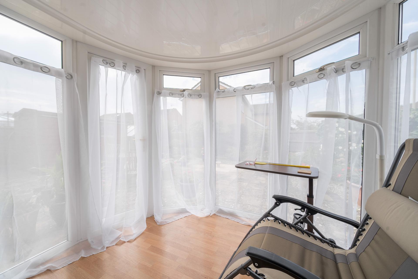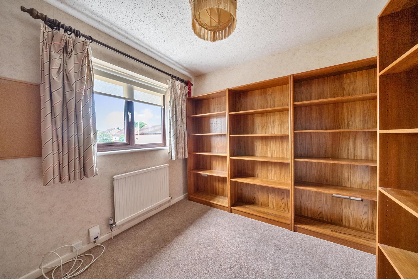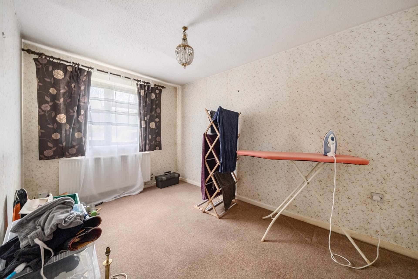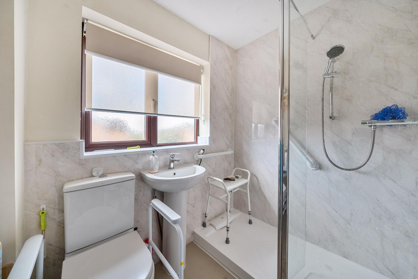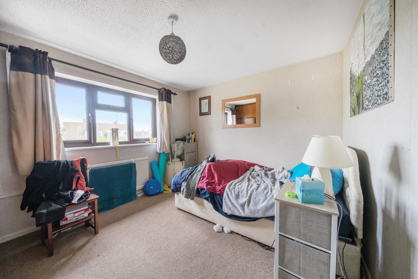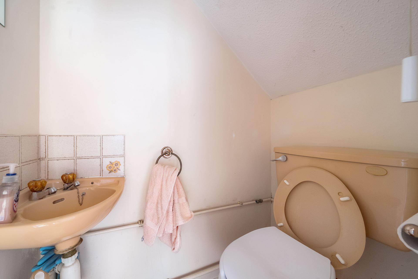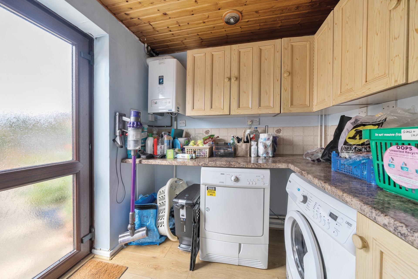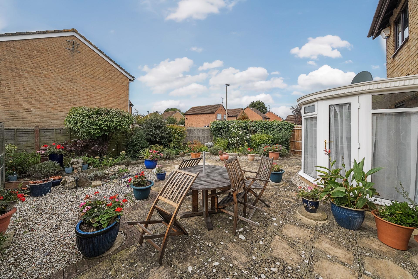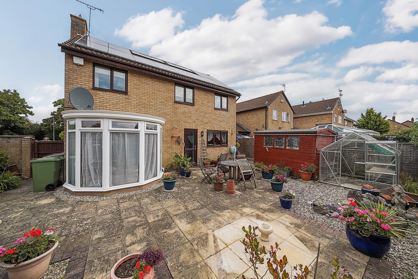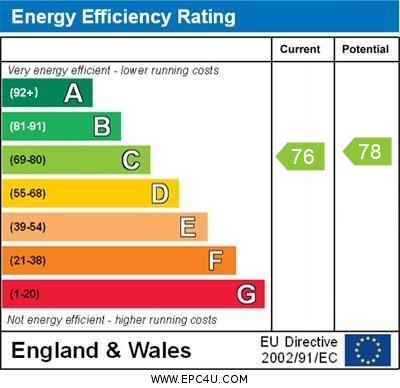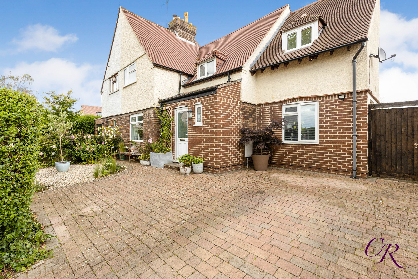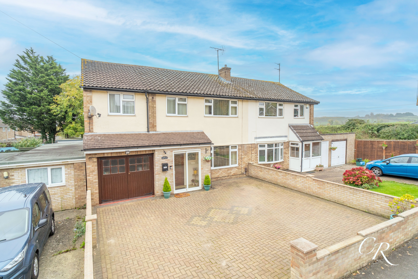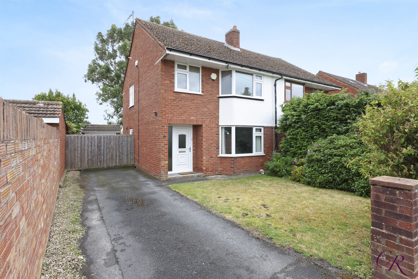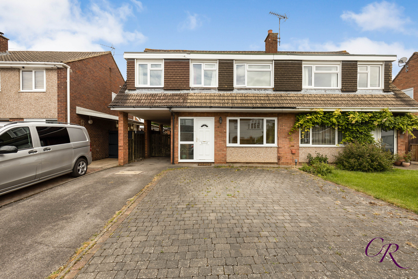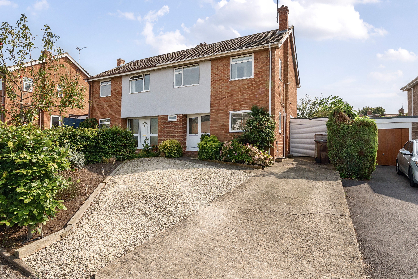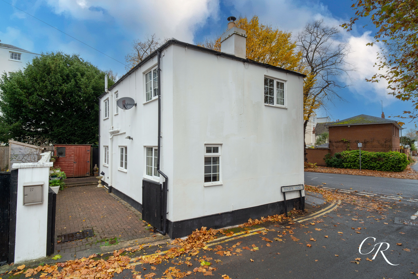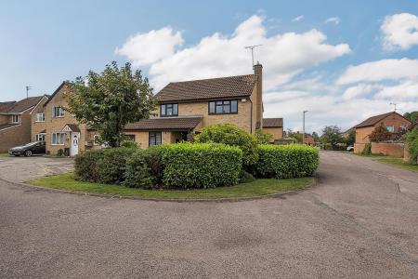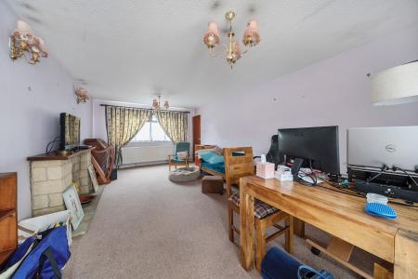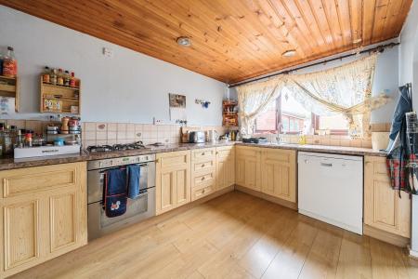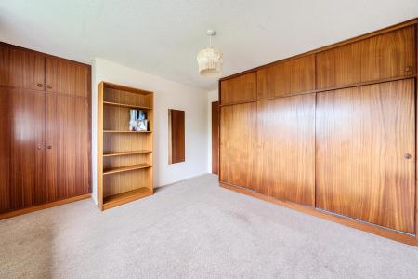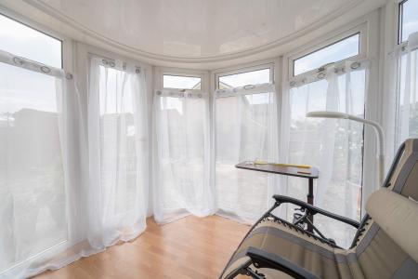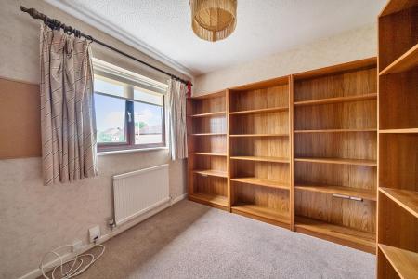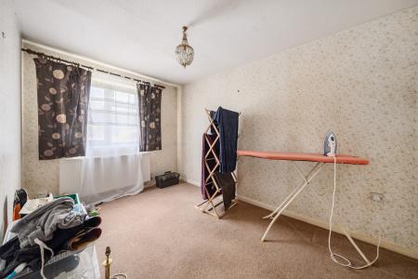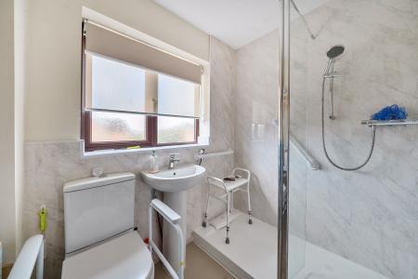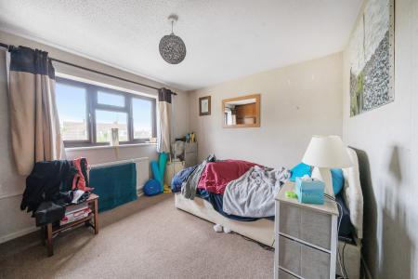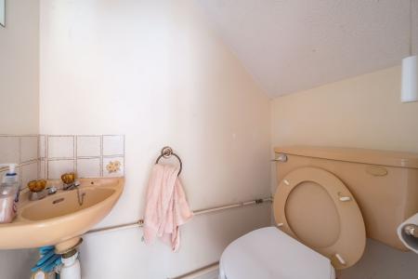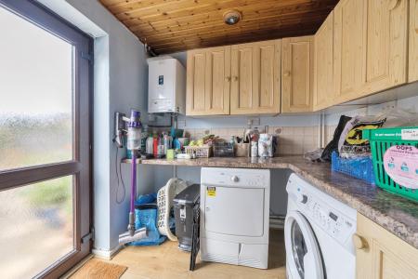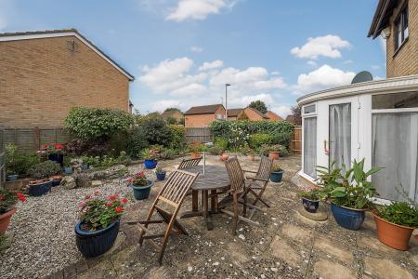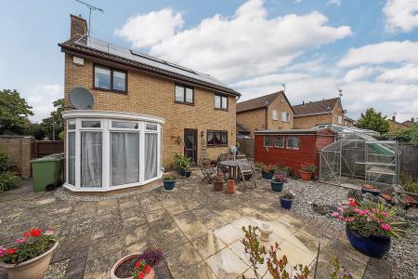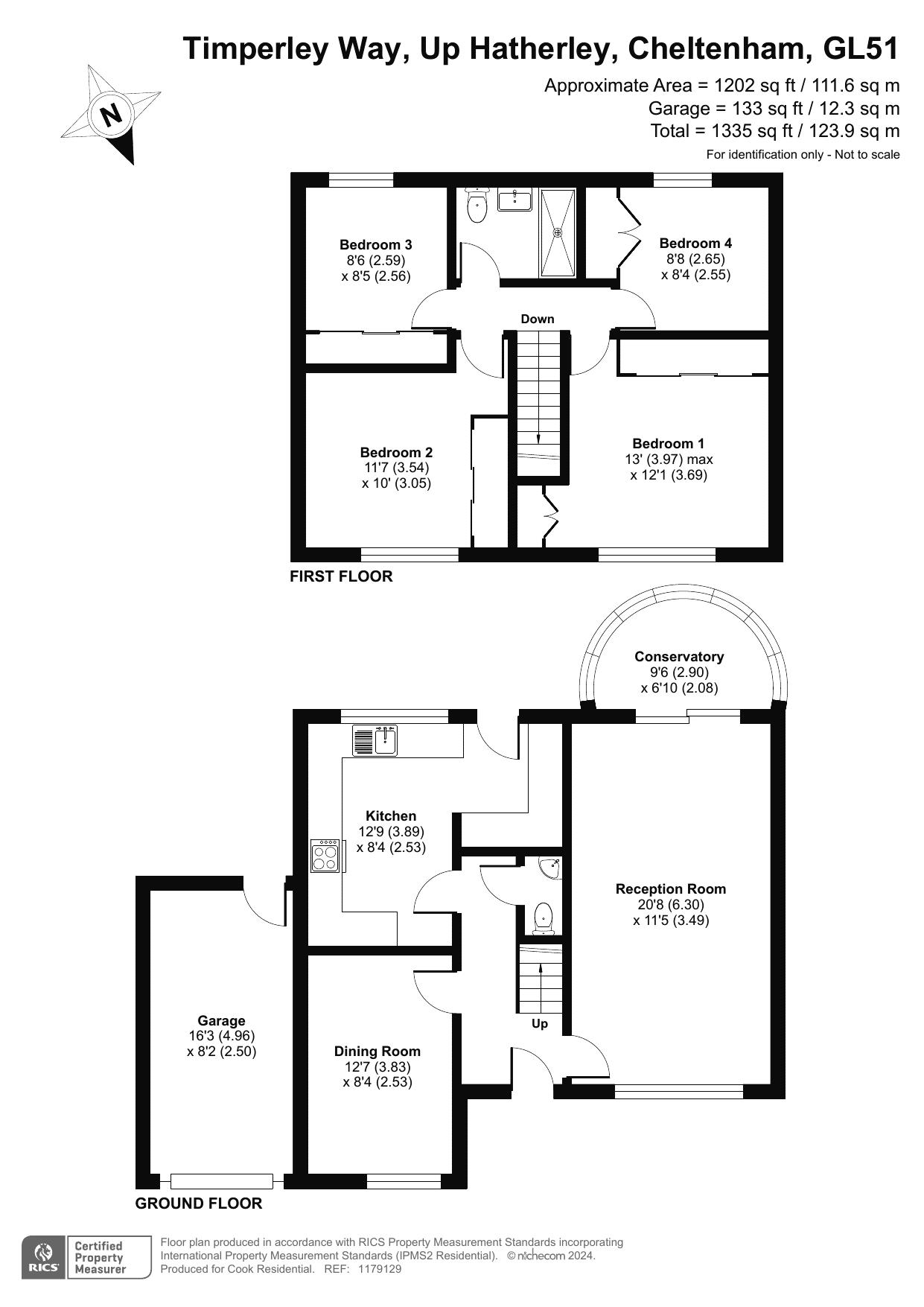- Corner Plot Detached Family Home In Need Of Refurbishment
- Four Double Bedrooms
- Low-Maintenance Paved Garden
- Conservatory
- Energy-Efficient Solar Panels
- Private Parking And Garage
4 Bedroom Detached House for sale in Cheltenham
Cook Residential is thrilled to present this four-bedroom detached home located in the sought-after area of Up Hatherley. This spacious property offers a well-thought-out layout, perfect for modern family living. Benefitting from a generous reception room, conservatory, low-maintenance rear garden, and the convenience of a garage and driveway, this home is ideal for those seeking comfort and practicality. With solar panels on the roof for energy efficiency and a location offering easy access to local amenities and schools.
Entrance Hall: Upon entering the property, the entrance hall provides a welcoming space and easy access to the reception room, dining room, kitchen, and cloakroom.
Dining Room: Located at the front of the property, the dining room features carpeted flooring and front-aspect windows, creating a bright and comfortable space for family meals or entertaining guests.
Kitchen: The well-appointed kitchen boasts wooden wall and base units, wooden flooring, and rear-aspect windows overlooking the garden. There is space for a range cooker, dishwasher, and appliances such as a washer and dryer. A door provides convenient access to the garden, ideal for summer entertaining.
Reception Room: The generous reception room offers a spacious and inviting atmosphere, with carpeted flooring and a feature gas fireplace adding warmth and character. Double-aspect windows allow plenty of natural light to flood the room, while French doors open onto the conservatory, blending indoor and outdoor living.
Conservatory: Overlooking the rear garden, the conservatory serves as an additional reception room with wooden flooring. This versatile space is perfect for relaxation, a home office, or a playroom, offering year-round use.
Cloakroom: A handy ground-floor cloakroom with a WC and basin adds convenience to this family home.
First Floor:
Master Bedroom: The master bedroom is a well-proportioned double room with carpeted flooring and front-aspect windows. Built-in storage ensures a clutter-free space, allowing for a calm, restful atmosphere.
Bedroom Two: Another spacious double room with carpeted flooring, built-in storage, and front-aspect windows. This bright and airy room makes it a perfect second bedroom or guest room.
Bedroom Three: The third bedroom offers rear-aspect views over the garden and features carpeted flooring and built-in storage. This double room provides ample bedroom, nursery, or study space.
Bedroom Four: This double bedroom, also offering rear-aspect views, is carpeted and includes built-in storage. It is ideal for a child's bedroom or home office.
Garden: The fully paved rear garden is designed for low maintenance, offering a practical outdoor space for relaxing or entertaining. The garden is private and secure, perfect for families or those with pets.
Garage & Driveway: The property includes a garage, which can be used for parking or additional storage. There is parking for a second vehicle.
Energy Efficiency: Solar panels on the roof provide an environmentally friendly and cost-effective energy solution, helping to reduce energy bills.
Tenure: Freehold
Council Tax Band: A
Situated in the peaceful area of Up Hatherley, this property offers the perfect blend of comfort and convenience. With nearby amenities, excellent schools, and easy access to Cheltenham town centre, this home is perfectly positioned for family life.
A viewing is highly recommended to appreciate this property's space and potential.
All information regarding the property details, including its position on Freehold, is to be confirmed between vendor and purchaser solicitors.
All measurements are approximate and for guidance purposes only.
Important information
This is a Freehold property.
Property Ref: EAXML10639_12469197
Similar Properties
Wordsworth Avenue, St Marks, GL51 7DY
4 Bedroom Semi-Detached House | Guide Price £400,000
Cook Residential are delighted to present this beautifully extended four-bedroom family home located in the sought-after...
5 Bedroom Semi-Detached House | Guide Price £400,000
Cook Residential is delighted to bring this charming and versatile five-bedroom semi-detached family home to market, nes...
3 Bedroom Semi-Detached House | £385,000
This beautifully presented detached family house is situated in popular Swindon Village. Accommodation comprises three b...
4 Bedroom Semi-Detached House | Offers in excess of £410,000
Cook Residential are delighted to present this fantastic four-bedroom semi-detached property located within the Cheltenh...
3 Bedroom Semi-Detached House | Guide Price £415,000
Cook Residential is delighted to bring to the market this beautiful three-bedroom family home, ideally situated within e...
2 Bedroom Detached House | Asking Price £425,000
Cook Residential is delighted to present this charming two-bedroom detached property, offered with No Onward Chain. Loca...

Cook Residential (Cheltenham)
Winchcombe Street, Cheltenham, Gloucestershire, GL52 2NF
How much is your home worth?
Use our short form to request a valuation of your property.
Request a Valuation
