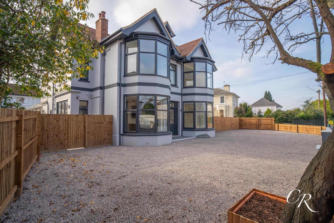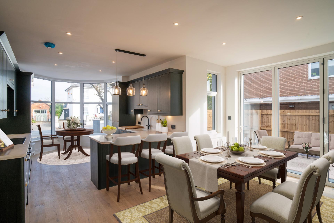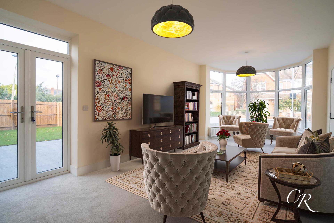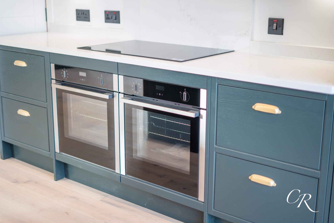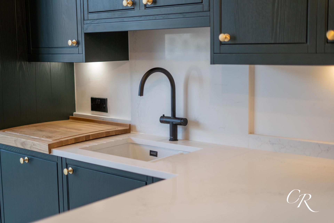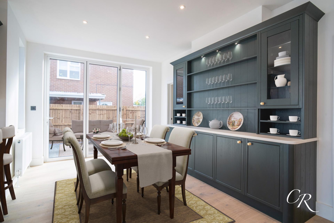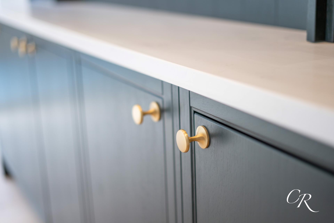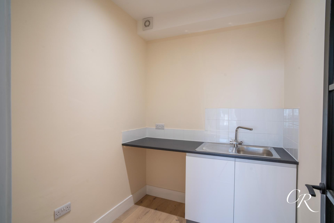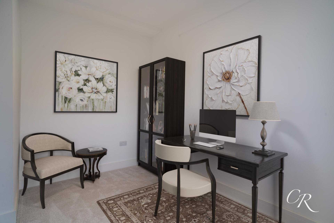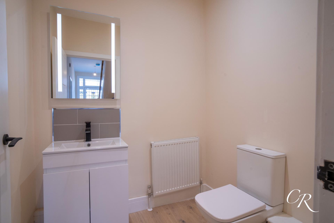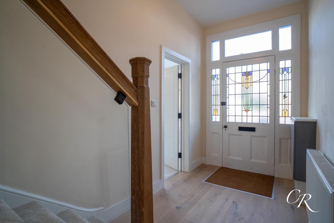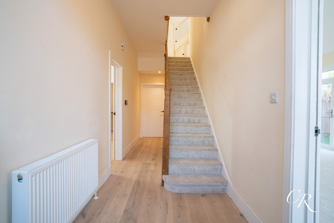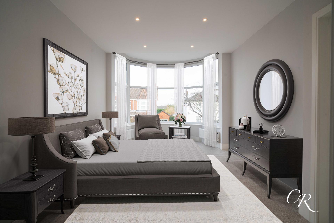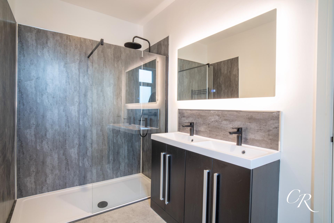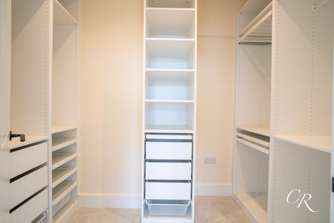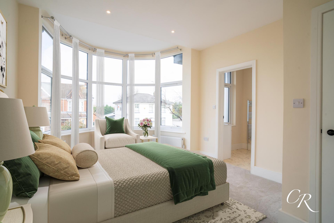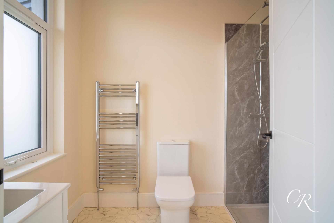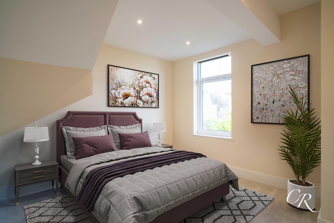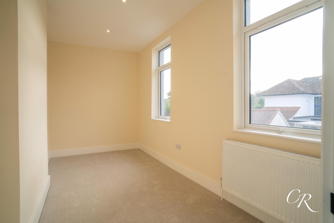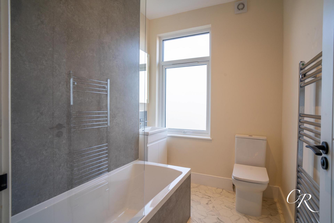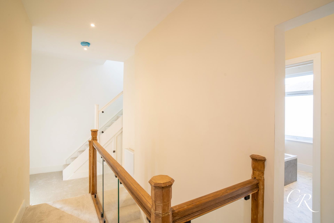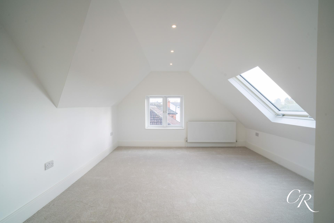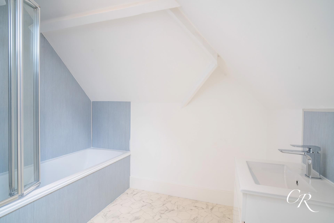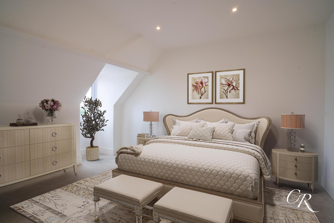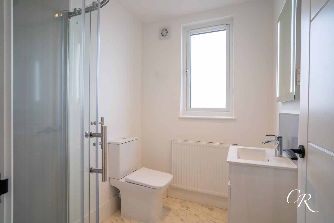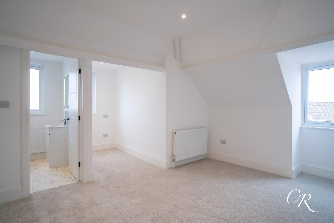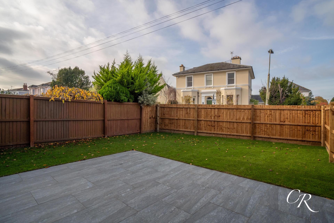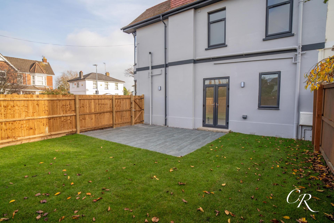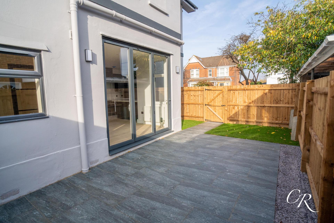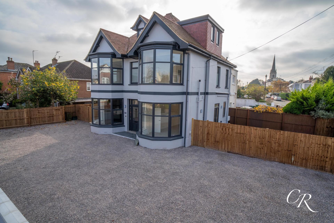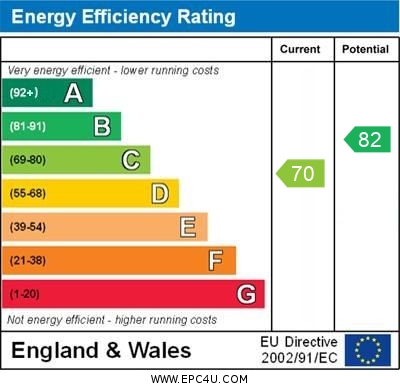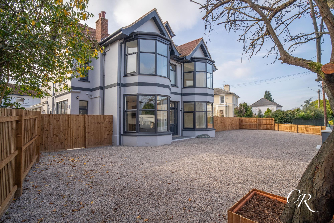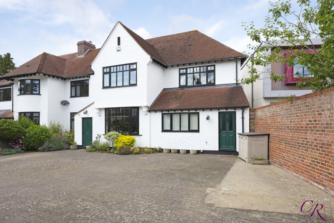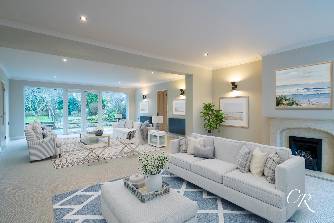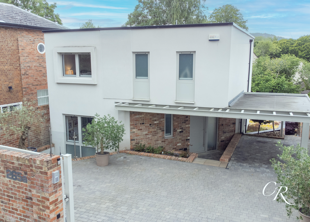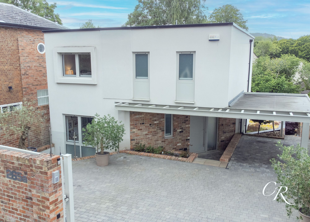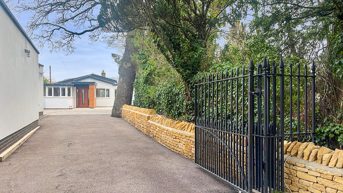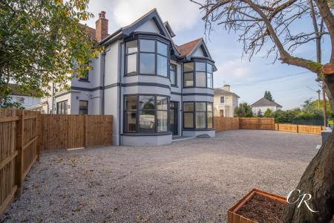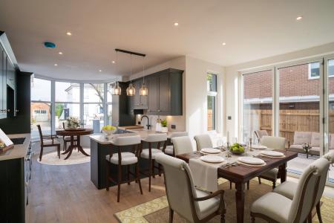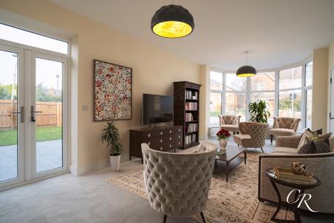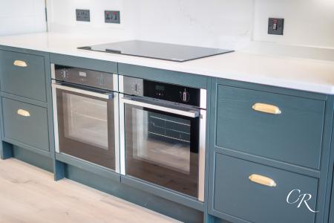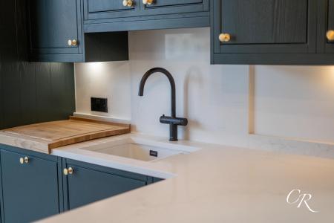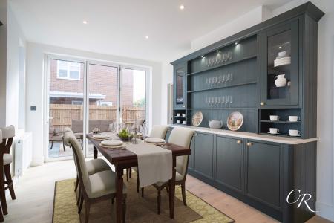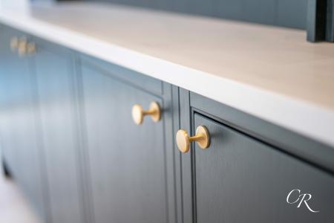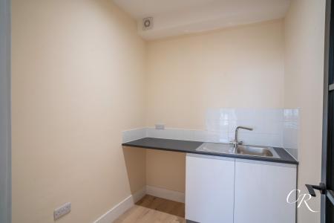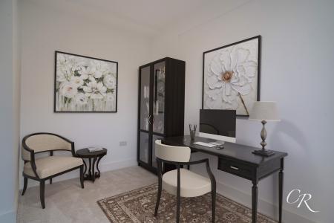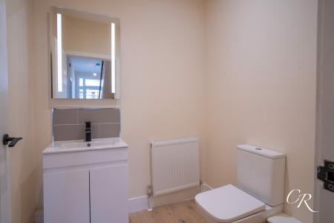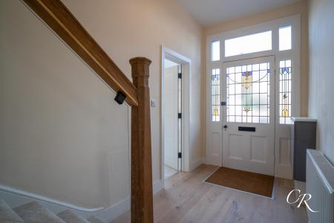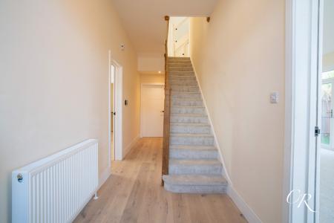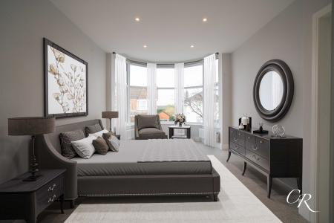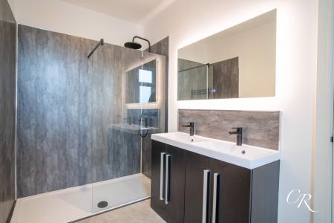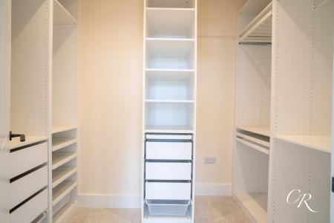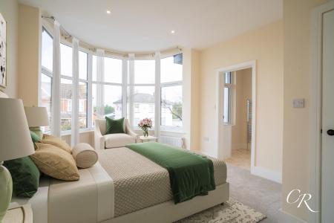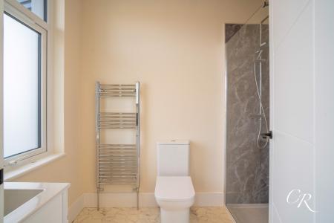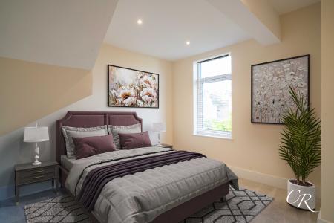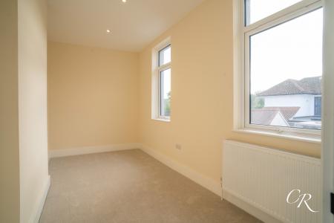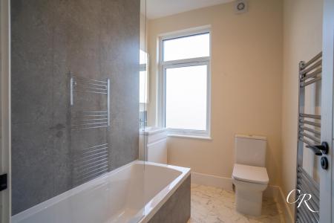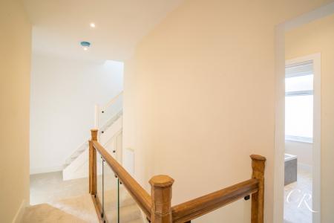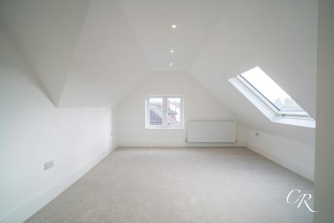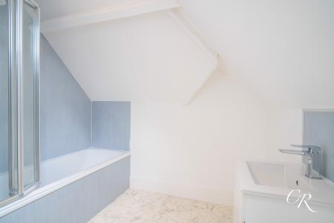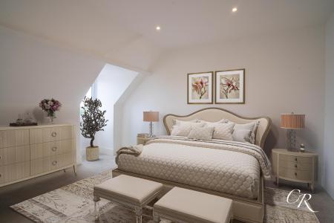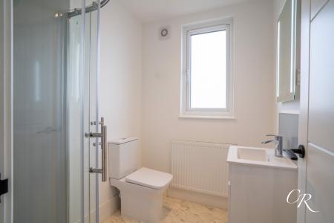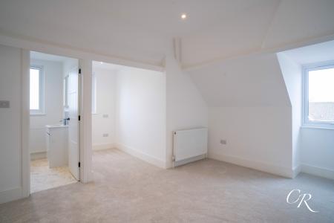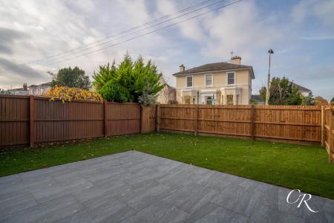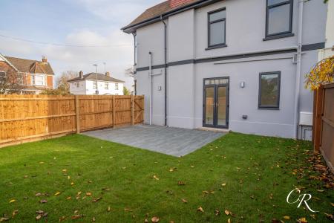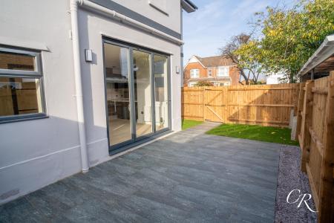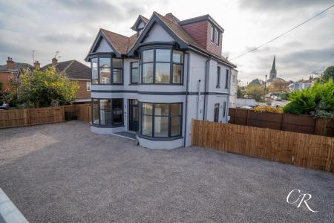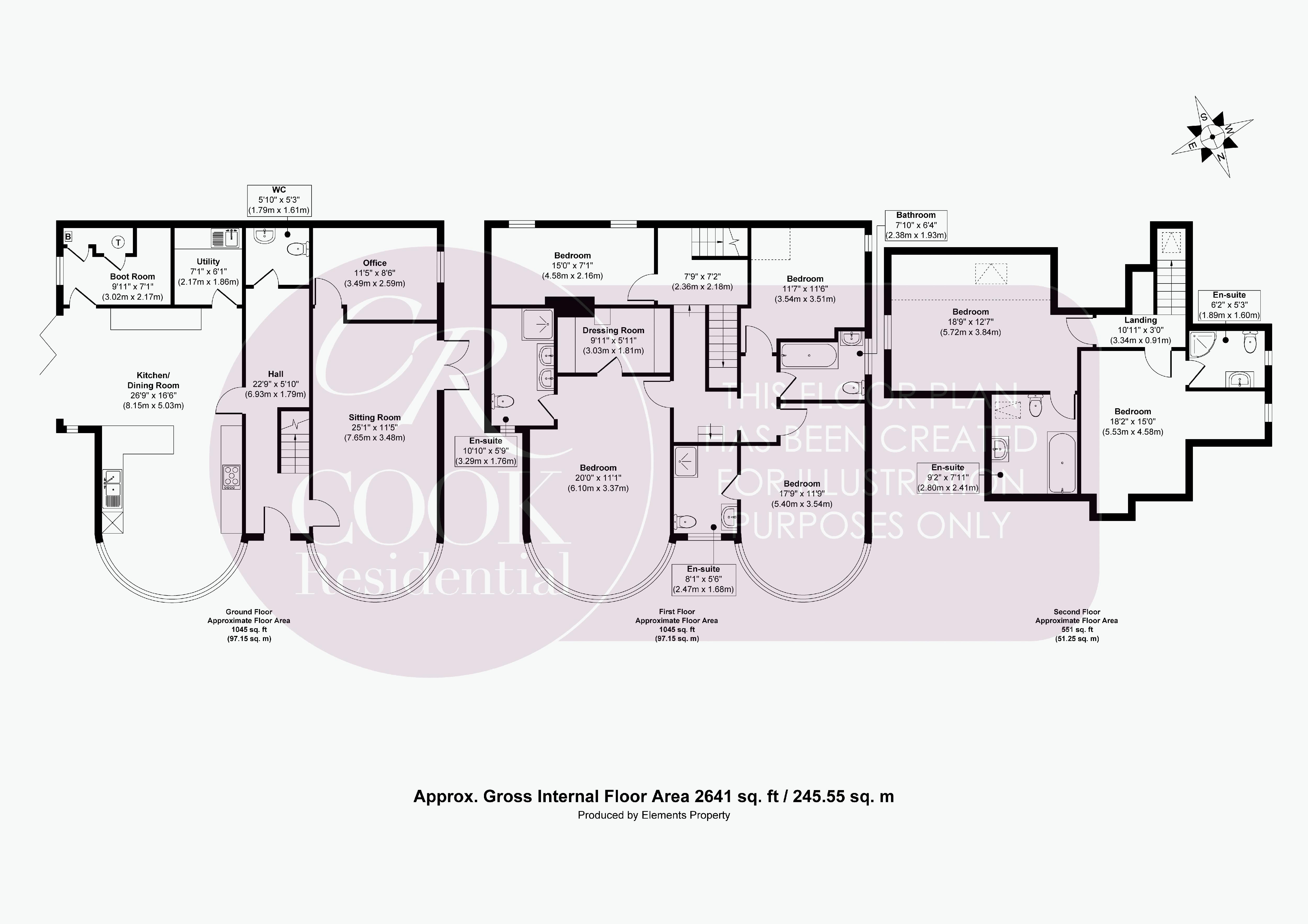- No Onward Chain
- Recently Renovated Property
- Six Bedrooms, Five Bathrooms, Three Reception Rooms
- Fantastic Location Close To Amenities
- Private Parking For Eight Vehicles
- Two South Facing Gardens
6 Bedroom Semi-Detached House for sale in Cheltenham
Cook Residential is delighted to present this exceptional and newly renovated six-bedroom semi-detached property, offered with No Onward Chain and located within a desirable area. With a south-facing garden, extensive driveway, and luxurious features throughout, this home provides the perfect blend of elegance and spacious family living.
Ground Floor: Upon entering, you are welcomed into a spacious hallway that sets a sophisticated tone, with engineered oak flooring that continues into the impressive Laura Ashley kitchen. The hallway offers access to the sitting room, office, kitchen/dining room, utility room, and ground-floor WC.
Sitting room: The spacious sitting room is designed to provide a relaxing ambience, with large windows offering views of the front garden. This light and airy room is perfect for gatherings or quiet family evenings. French doors also provide access to the second garden.
Kitchen/Dining Room: This brand-new Laura Ashley kitchen is truly a chef's dream, featuring Quartz worktops, two Neff Slide & Hide ovens, an instant hot water tap, and a ceramic hob. There is a large fridge and a separate large freezer and dishwasher are seamlessly integrated, creating a sleek and cohesive look. The engineered oak flooring adds warmth to this contemporary space, while dual aspect windows and doors allow light to flood in and offer direct access to one of the two gardens via bi fold doors, making it ideal for entertaining.
Utility Room: With practical space for a washing machine, the utility room with access from the kitchen. This setup ensures an organized and functional area for laundry and additional storage needs.
Boot Room: Located next to the utility room accessed from the kitchen, the boot room offers a convenient space for coats, shoes, and outdoor equipment, maintaining a clutter-free space.
Office: Conveniently located on the ground floor, the office provides an ideal workspace, with ample room for a desk, shelving, and storage. Its location ensures a quiet environment, away from the main living areas.
Cloakroom: A well-appointed ground-floor WC near the main hallway is a convenient addition for guests and family members.
First Floor:
Upstairs, the first floor boasts an impressive four bedrooms, two of which benefit from ensuite bathrooms, offering an exceptional level of comfort and privacy as well as a main family bathroom.
Bedroom One: This spacious principal bedroom suite includes a luxurious ensuite bathroom with underfloor heating, providing a warm and indulgent experience. The room also features a private dressing room making it a true retreat within the home.
Ensuite to Bedroom One: Fitted with high-quality fixtures, the ensuite includes underfloor heating for ultimate comfort. It's a space where no detail has been overlooked. The bathroom comprises a walk in shower with a double vanity sink unit as well as a w/c.
Bedroom Two: This generously sized double bedroom has its own ensuite bathroom. It offers ample privacy and comfort, ideal for guests or family members.
Ensuite to Bedroom Two: The ensuite comprises a shower over bath with sink and w/c. All high quality fixtures perfect for unwinding at the end of a long day.
Bedroom Three: This bright double bedroom at the rear of the property overlooks the rear garden, a complete suite for personal use.
Bedroom Four: Featuring a rear aspect view, this room is a spacious double bedroom, perfect for family use. It has easy access to the family bathroom located on this floor.
Family Bathroom: The main bathroom on this floor serves bedrooms three and four and provides modern fittings, including a bath, WC, and sink. It is designed with a sleek and contemporary finish.
Second Floor:
The second floor offers a private suite with an additional bedroom and bathroom, ideal for multi-generational living or guest accommodations.
Bedroom Five: This spacious double bedroom creates a peaceful and self-contained space on the top floor of the house. It is large enough to serve as a secondary primary bedroom.
Ensuite to Bedroom Five: This ensuite bathroom provides a convenient and private bathing area with a sleek design that complements the rest of the property comprising a shower over bath and sink.
Bedroom Six: Also on the second floor of the home is a further bedroom and ensuite. With plenty of room for a double bed and storage.
Ensuite to Bedroom Six: The ensuite comprises of a walk in shower, sink and w/c.
Exterior Driveway: The property benefits from a large driveway with space for up to eight cars, ensuring ample parking for both residents and guests.
Rear Garden: There are two south-facing rear gardens which are primarily laid to lawn and benefits from a sunny, south-facing orientation, making it an ideal outdoor space for relaxation and entertaining. The garden also includes a side access path, which provides practical connectivity from the front to the rear of the home.
Additional Information:
- Tenure: Freehold
- Council Tax Band: G
This stunning, newly renovated home has been thoughtfully designed to an exceptional standard, with luxurious features and ample space to meet the needs of modern family life. Situated within easy reach of local amenities and transport links, it combines convenience with tranquillity, making it a rare find in today's market.
Cheltenham offers easy access to the A40 and M5 motorway. The town is a beautiful Regency Spa, famous for its many festivals including, Literature Music, Science, Jazz, and the legendary National Hunt racing festival, The Cheltenham Gold Cup. The town centre boasts a variety of local and high-street shops, eateries, bars, and art galleries that attract visitors from far and wide.
All property details, including its position on Freehold, must be confirmed between vendor and purchaser solicitors. All measurements are approximate and for guidance purposes only.
A viewing is highly recommended to fully appreciate the quality and space on offer.
Important Information
- This is a Freehold property.
Property Ref: EAXML10639_11735512
Similar Properties
6 Bedroom Semi-Detached House | Guide Price £900,000
4 Bedroom Semi-Detached House | Guide Price £850,000
A generously proportioned semi-detached family home situated within walking distance of Tivoli’s amenities. The accommod...
4 Bedroom Detached Bungalow | Guide Price £850,000
Cook Residential is delighted to present this impeccably renovated four-bedroom detached bungalow, nestled within the hi...
4 Bedroom Detached House | Guide Price £1,150,000
is delighted to present this exceptional four-bedroom new build nestled along a picturesque stream in Charlton Kings. T...
4 Bedroom Not Specified | Guide Price £1,150,000
5 Bedroom Detached House | Guide Price £1,250,000
Cook Residential is delighted to present this impressive five-bedroom detached home on Shurdington Road, Leckhampton,...

Cook Residential (Cheltenham)
Winchcombe Street, Cheltenham, Gloucestershire, GL52 2NF
How much is your home worth?
Use our short form to request a valuation of your property.
Request a Valuation
