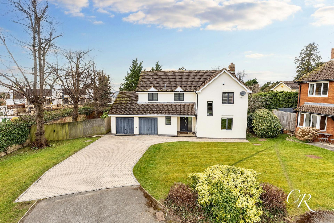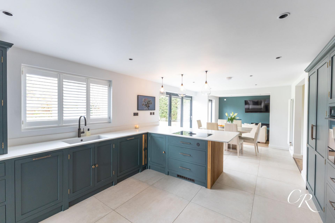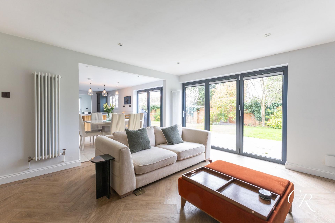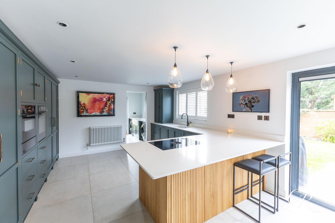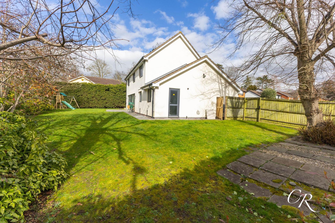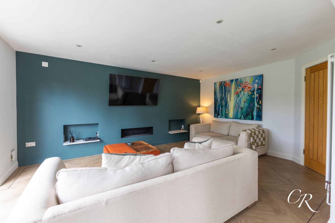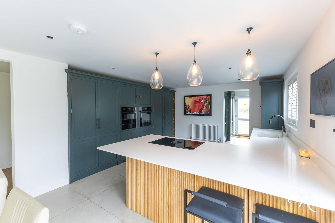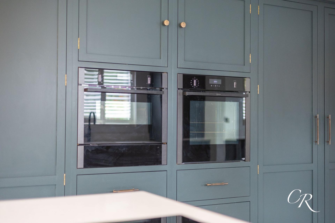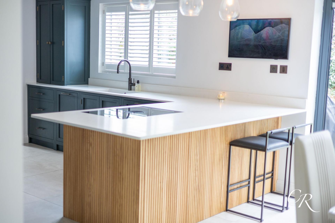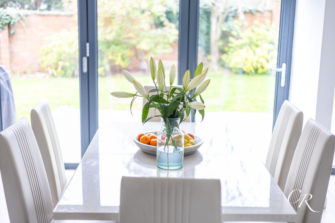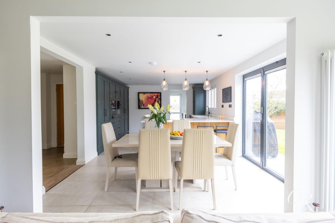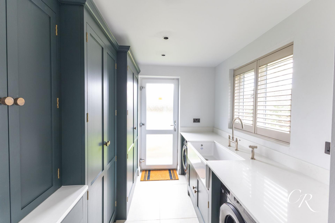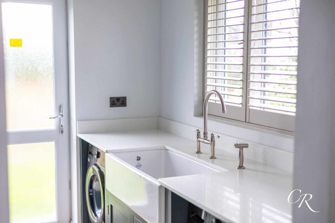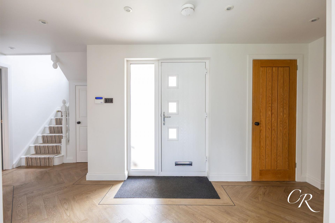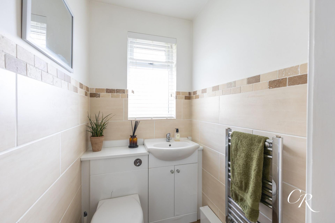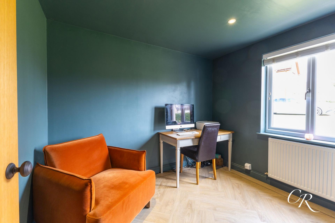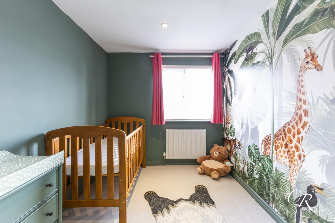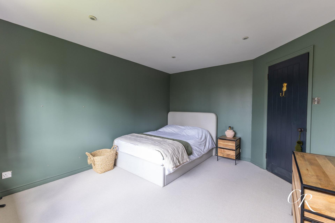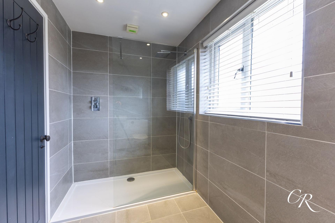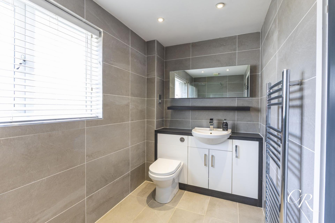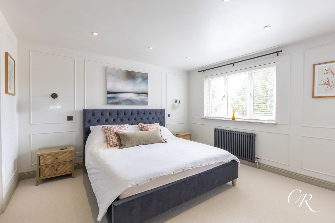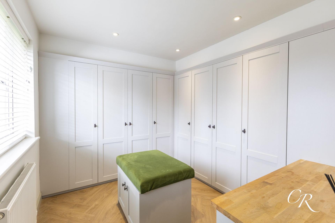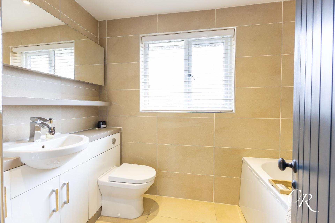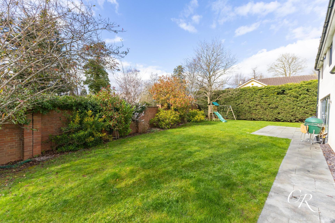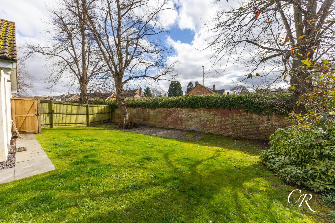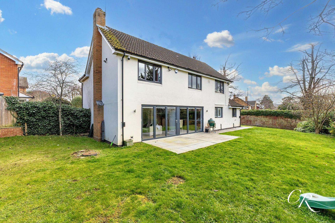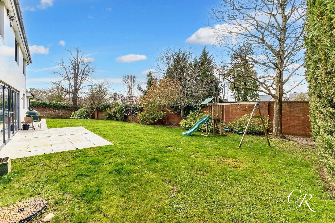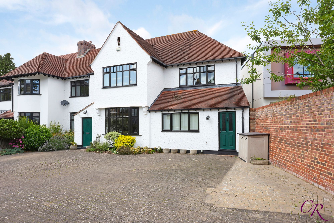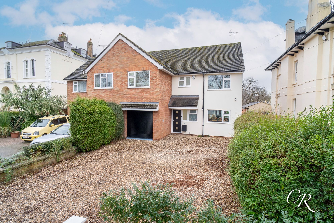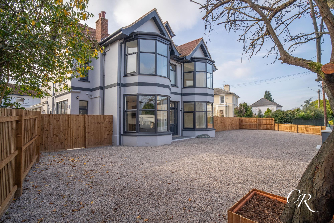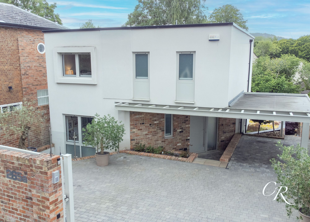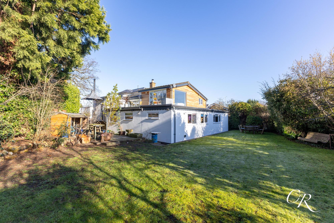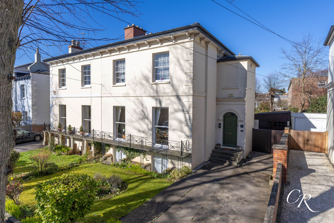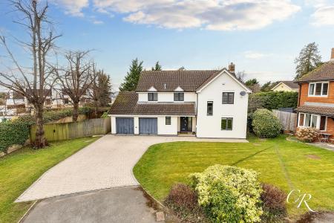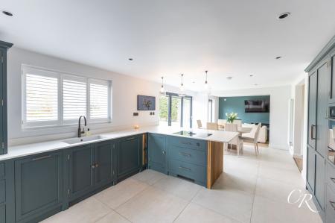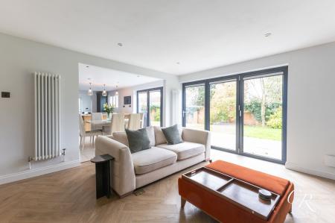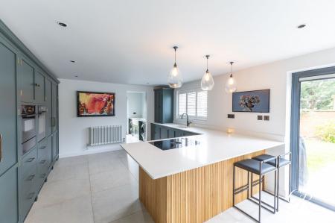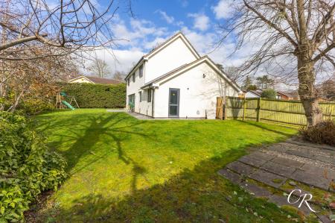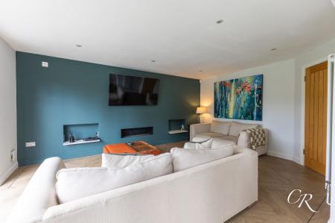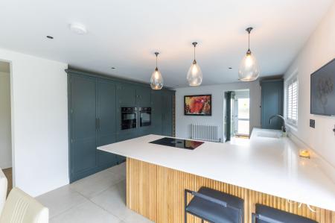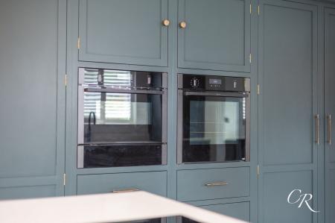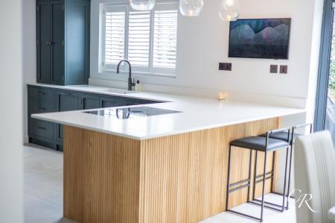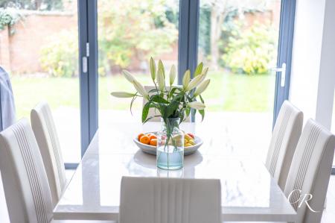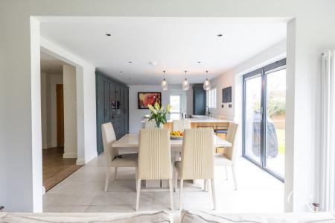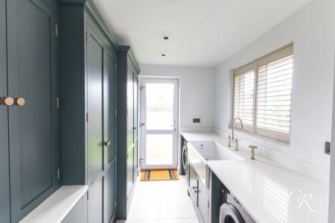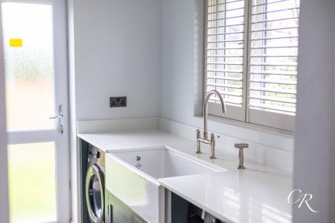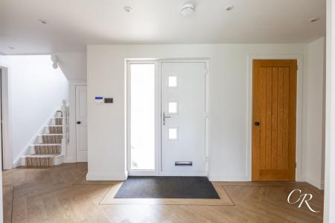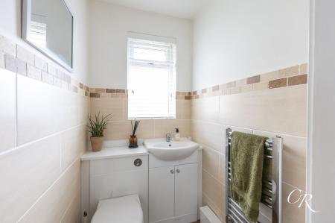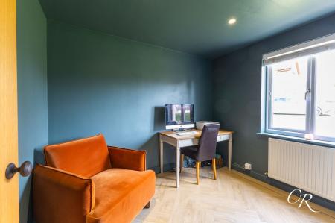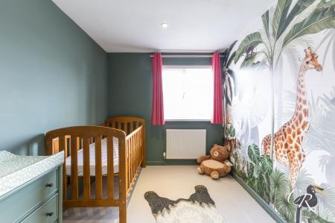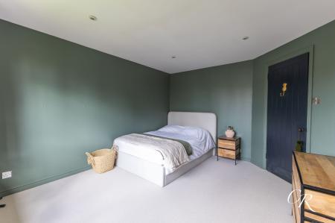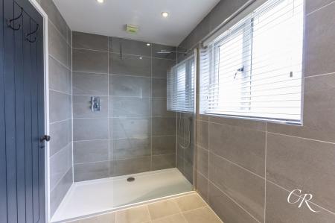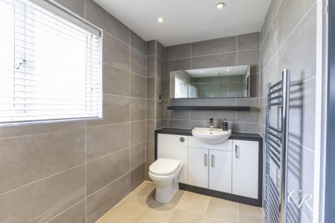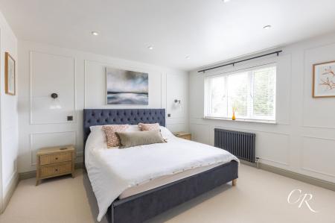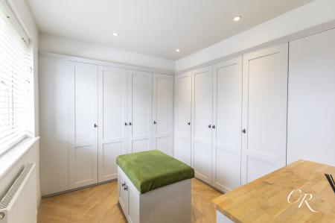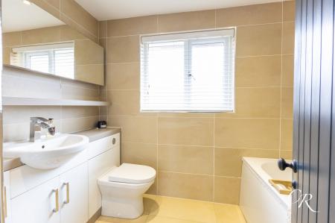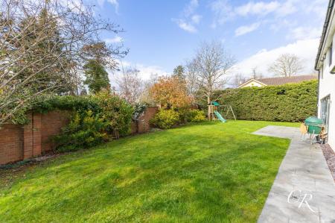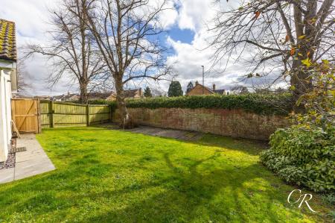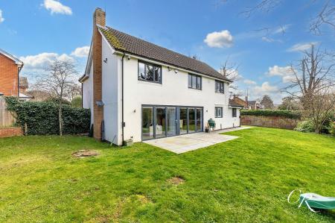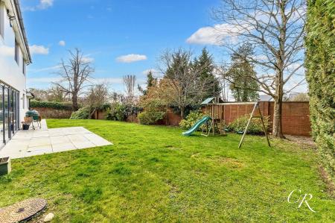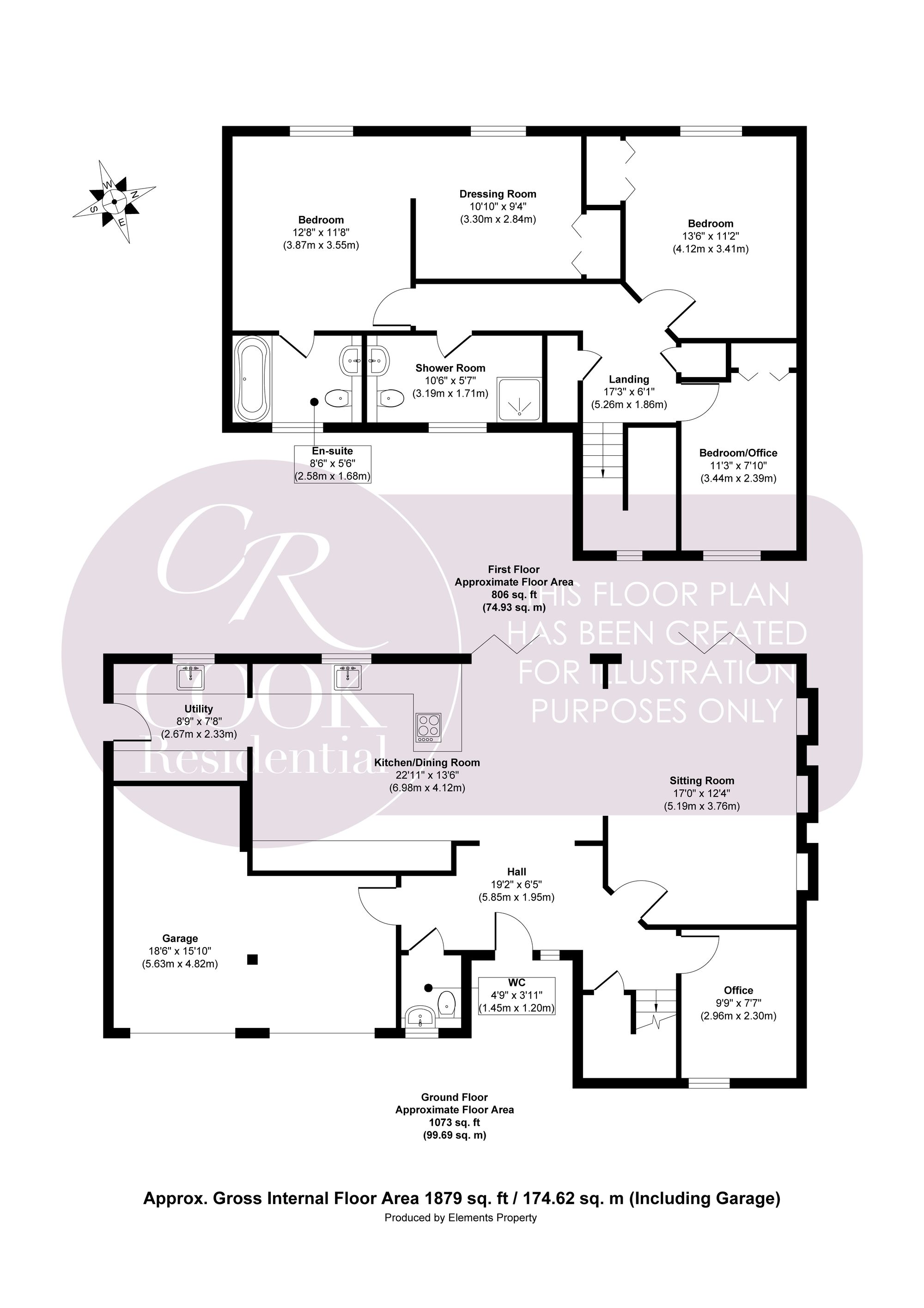- Stunning Detached Property
- Desirable Cheltenham Location Less Than a Five Minute Walk To Pittville Park
- Four Bedrooms
- Impeccably Presented Throughout
- Parking For Multiple Vehicles and an Internal Garage
- Large Laid To Lawn Garden
4 Bedroom Detached House for sale in Cheltenham
Nestled in the heart of a prestigious Cheltenham location, this exquisite four-bedroom detached residence epitomises luxury living. Impeccably presented throughout, the home offers an exceptional blend of elegance, comfort, and practicality. With spacious and thoughtfully designed interiors, a stunning garden retreat, and ample parking, this property is the perfect sanctuary for modern family life.
Entrance Hallway
Stepping inside, you are welcomed by a grand and inviting entrance hallway that immediately sets the tone for the refined living spaces beyond. Beautifully designed with an effortless flow, the hallway provides access to the principal reception rooms, kitchen, and a conveniently located cloakroom.
Living Room
The generously proportioned living room exudes warmth and sophistication, featuring an elegant fireplace as the centrepiece. Bathed in natural light through the bi-fold doors, this space provides an ideal setting for both relaxation and entertaining, seamlessly blending classic charm with modern comfort.
Dining Room
Perfectly positioned to enjoy views of the garden, the dining room offers a delightful space for formal dining occasions or intimate family meals. Bi-fold doors provide direct access to the outdoor patio, inviting in an abundance of natural light and creating a seamless indoor-outdoor living experience.
Kitchen/Breakfast Room
The beautifully appointed kitchen is a culinary delight, equipped with high-quality fittings and ample storage. A spacious breakfast area makes for a wonderful spot to enjoy morning coffee while overlooking the garden. Thoughtfully designed, this space offers both style and functionality, catering to the needs of a modern household.
Utility Room
Adjacent to the kitchen, the well-equipped utility room offers additional storage and workspace, with direct access to the garden and internal access to the garage, ensuring maximum convenience.
Study / Additional Bedroom
Ideal for remote working or as a quiet retreat, the dedicated study is a versatile space that enhances the home’s practicality, offering a peaceful environment away from the main living areas.
Cloakroom
Completing the ground floor is a stylish cloakroom, adding an extra layer of convenience for residents and guests alike.
First Floor
Principal Bedroom
The luxurious principal bedroom is a true haven, featuring ample space, built-in wardrobes, and a beautifully designed en-suite bathroom. A tranquil retreat, this room is designed for ultimate comfort and relaxation.
Bedroom Two
A generously sized double bedroom, offering ample storage and a bright, airy atmosphere, perfect for family members or guests.
Bedroom Three
Equally well-proportioned, this double bedroom enjoys peaceful views of the garden, making it an inviting and restful space.
Bedroom Four
A versatile fourth bedroom, currently used as a dressing room but can be converted back to a bedroom with ease, it is also ideal for use as a guest room, nursery, or additional study space, offering flexibility to suit individual needs.
Shower Room
The elegantly designed family bathroom boasts high-quality fixtures and fittings, including a walk in shower, a vanity unit, and a WC, creating a stylish and functional space.
Exterior
The outdoor space is nothing short of magnificent, offering a large laid-to-lawn garden that provides a serene retreat for relaxation and recreation. Enclosed by mature hedging and well-maintained landscaping, the garden is perfect for al fresco dining, entertaining, or simply enjoying the tranquil surroundings.
To the front, the property benefits from ample driveway parking for multiple vehicles, in addition to an internal garage for further storage or parking convenience.
Tenure: Freehold
Council Tax Band: G
This remarkable home seamlessly blends luxury, comfort, and practicality, making it an outstanding choice for those seeking an exceptional living experience in the heart of Cheltenham. This property benefits from being on a sizeable plot of land with plenty of scope for extending the property (subject to planning and building regulations).
Cheltenham is a beautiful Regency Town, famous for its many festivals, including Literature, Music, Science, Jazz and the legendary National Hunt Racing Festival, The Cheltenham Gold Cup. In addition to its festivals, Cheltenham has an enviable reputation for its excellent schools. Some are internationally recognised, including the renowned Cheltenham College and Cheltenham Ladies College. The town centre boasts various local and high-street shops, eateries, bars and art galleries, attracting visitors from far and wide.
Viewing is highly recommended to fully appreciate all that this magnificent property has to offer.
All property details will be confirmed between vendor and purchaser solicitors, including its position on Freehold. All measurements are approximate and for guidance purposes only.
Energy Efficiency Current: 72.0
Energy Efficiency Potential: 80.0
Important Information
- This is a Freehold property.
- This Council Tax band for this property is: G
Property Ref: 9e41e93e-db49-452a-ba02-132de17d0125
Similar Properties
4 Bedroom Semi-Detached House | Guide Price £850,000
Sydenham Road North, Cheltenham, GL52
4 Bedroom Semi-Detached House | Guide Price £850,000
6 Bedroom Semi-Detached House | Offers in excess of £850,000
4 Bedroom Not Specified | Guide Price £1,150,000
5 Bedroom Detached House | Guide Price £1,195,000
Battledown Approach, Cheltenham, GL52
6 Bedroom Semi-Detached House | Guide Price £1,250,000

Cook Residential (Cheltenham)
Winchcombe Street, Cheltenham, Gloucestershire, GL52 2NF
How much is your home worth?
Use our short form to request a valuation of your property.
Request a Valuation
