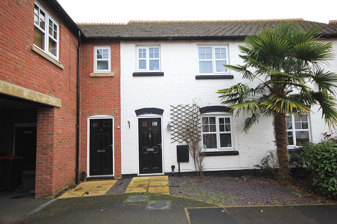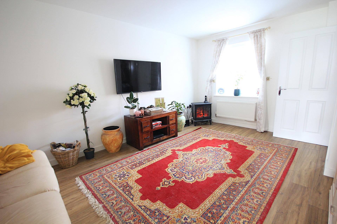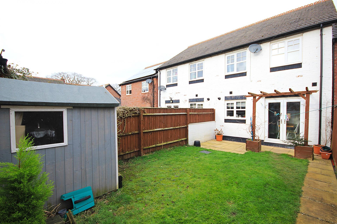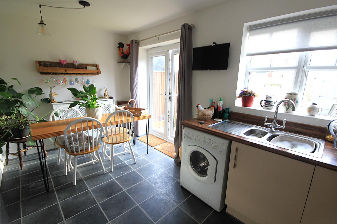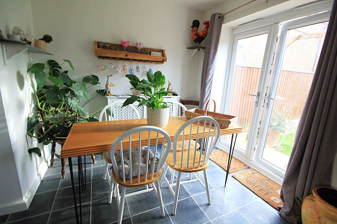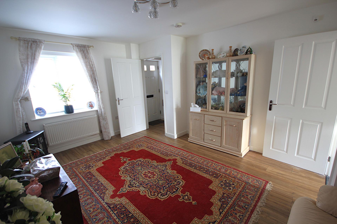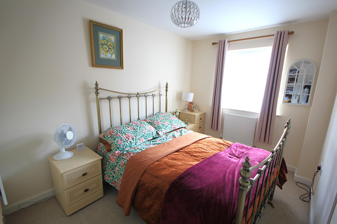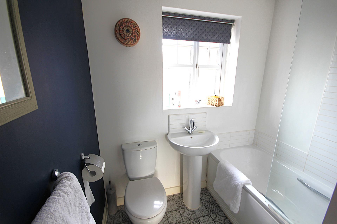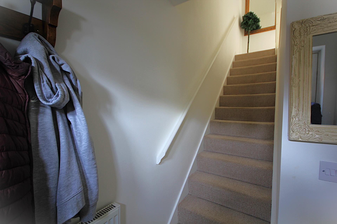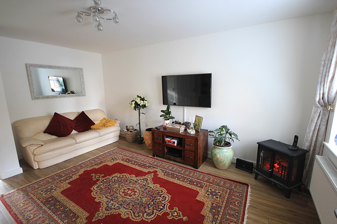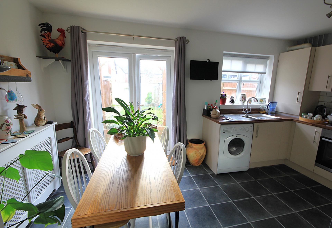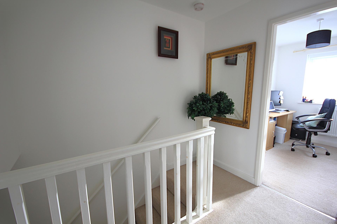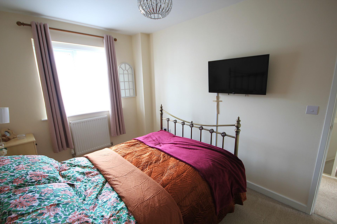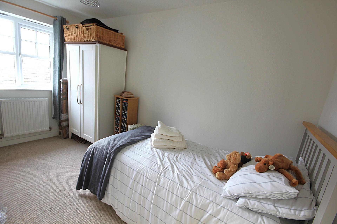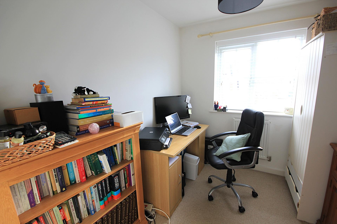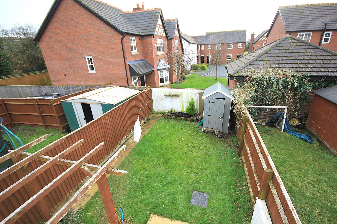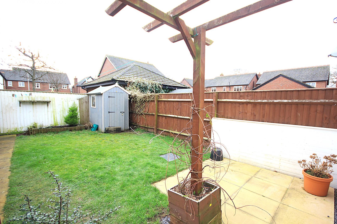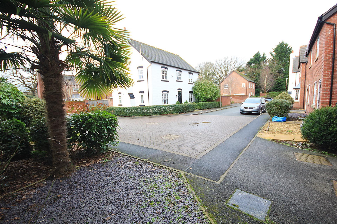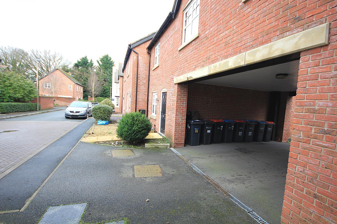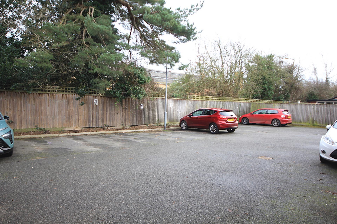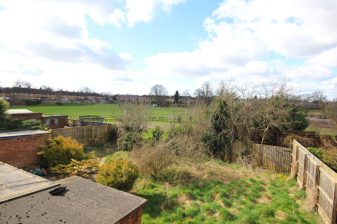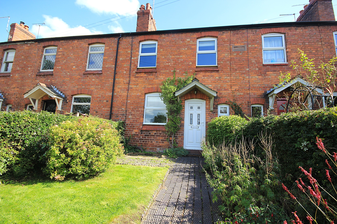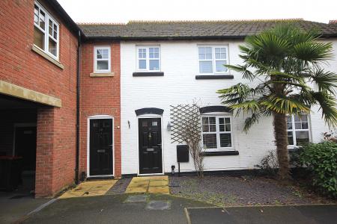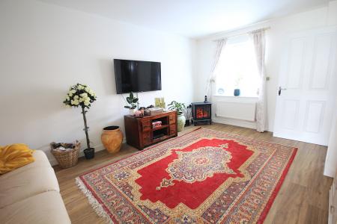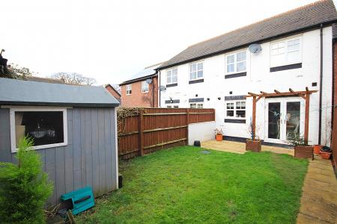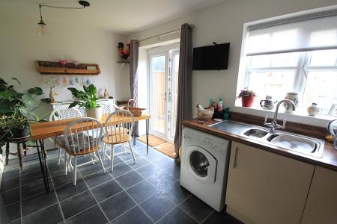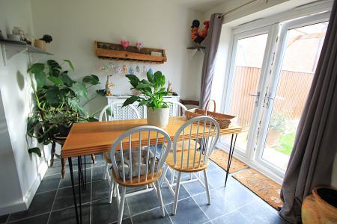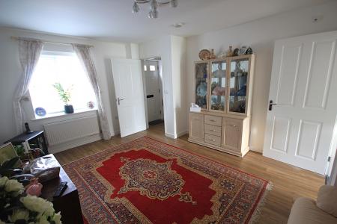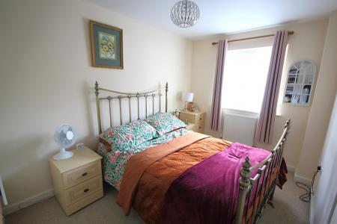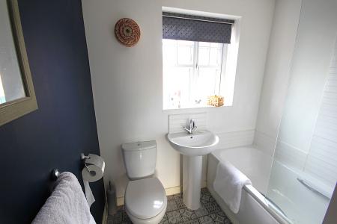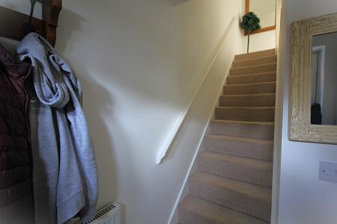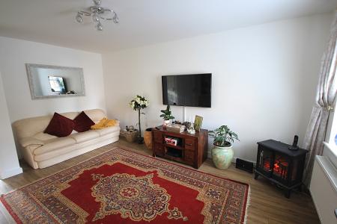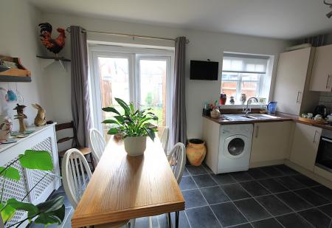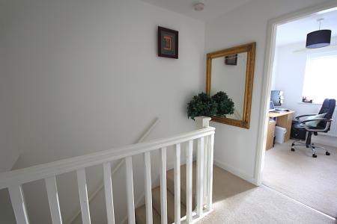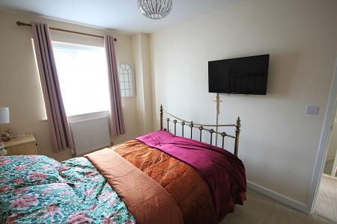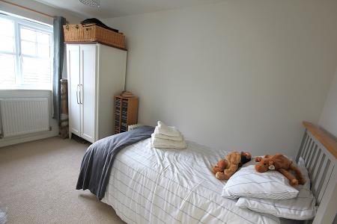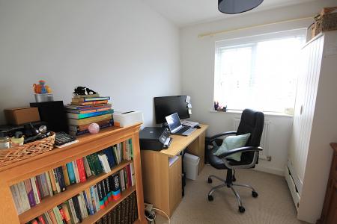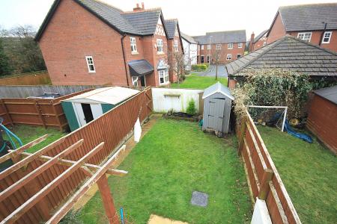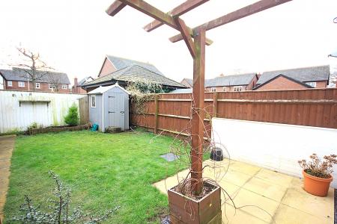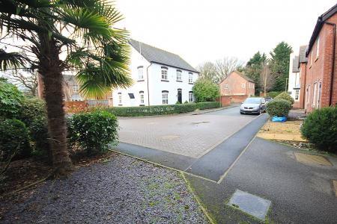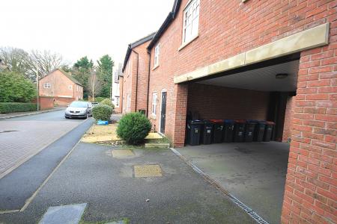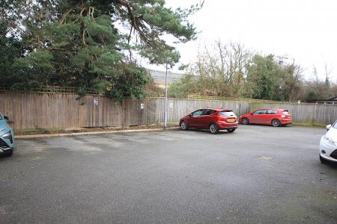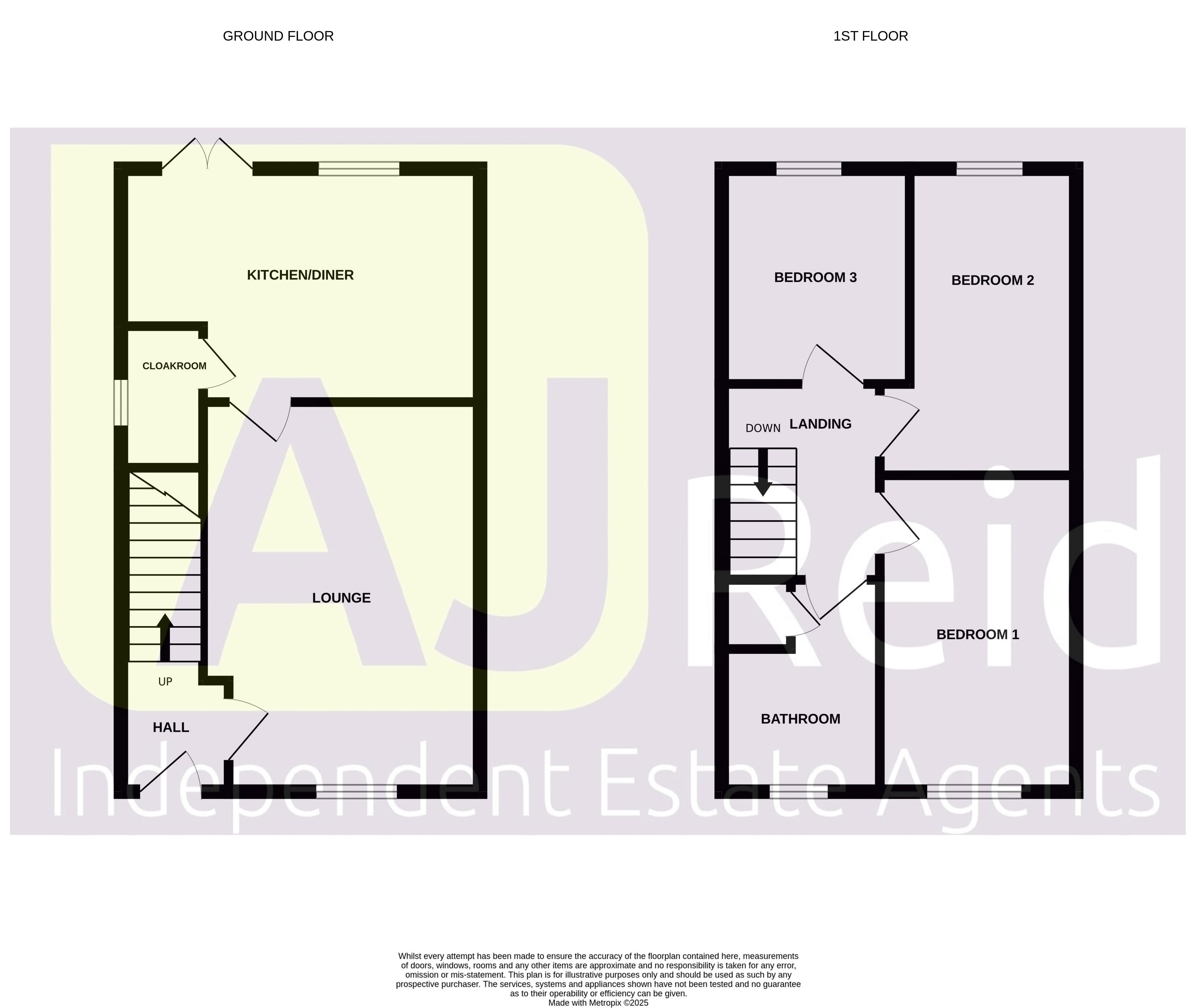- Modern Mid Town House
- Price Represents 30% Shared Ownership/ Market Value
- 3 Bedrooms (2 Doubles)
- Suit Couples, Families & First Time Buyers
- Spacious Lounge & Full Width Kitchen/Diner
- 2 Allocated Car Parking Spaces
- Pleasant Lawned Rear Garden
- Conveniently Located For Whitchurch, Chester And Wrexham
- Low Running Costs
- Well Presented Accommodation
3 Bedroom House for sale in Chester
First impressions? This attractive property, with its palm tree in the front garden, could just as easily be located in the Costa Del Sol!
Looks however can be deceiving and sadly there is no sign of the Mediterranean Sea from here.
On the plus side, what we do have is a well presented and affordable property, ideal for couples, first time buyers and young families alike. With its 'C' rated energy performance certificate (EPC), it should not cost a fortune to run.
This mid town house is very conveniently located in the desirable hamlet of Milton Green, about 15 miles from the market town of Whitchurch in Shropshire, 14 miles rom Wrexham and around 12 miles from the City of Chester.
An internal inspection is recommended, the spacious lounge immediately creating a very favourable first impression, along with the full width kitchen/diner and the benefit of having a downstairs loo. There are 3 bedrooms upstairs, 2 of which are doubles and outside there are 2 allocated parking spaces in the communal carpark. The rear garden provides pedestrian access to the carpark, whilst being enclosed for the safety of children and pets.
If you meet the right criteria, then this lovely property could belong to you! The current asking price represents 30% shared ownership, with the option of purchasing 100% (staircasing) and you pay a nominal rent on the remaining 70%. This means it is your opportunity to live in a well presented, modern house in a sought-after Cheshire location.
GROUND FLOOR
Entrance Hall
4' 6'' x 4' 5'' (1.37m x 1.35m)
Radiator, laminate flooring and staircase to first floor.
Lounge
15' 11'' x 11' 7'' (4.85m x 3.53m)
Laminate flooring and radiator.
Cloakroom
5' 8'' x 2' 10'' (1.73m x 0.86m)
Pedestal wash hand basin and close coupled WC. Radiator.
Kitchen/Diner
12' 8'' x 9' 6'' (3.86m x 2.89m)
Stainless steel sink and drainer inset in rolltop working surfaces with drawers, cupboards and plumbing for washing machine below, wall cupboards (one housing the Potterton gas central heating boiler),4 ring gas hob with electric oven and grill below, stainless steel splashback and illuminated extractor hood above, radiator and french double doors leading to rear garden.
FIRST FLOOR
Landing
7' 10'' x 6' 4'' (2.39m x 1.93m)
Loft access hatch.
Bedroom 1
12' 11'' x 8' 0'' (3.93m x 2.44m)
Radiator.
Bedroom 2
12' 11'' x 6' 8'' (3.93m x 2.03m)
Radiator.
Bedroom 3
8' 9'' x 7' 8'' (2.66m x 2.34m)
Radiator.
Family Bathroom
6' 4'' x 5' 6'' (1.93m x 1.68m)
Panelled bath with mixer tap and shower attachment plus electric shower unit over and glazed shower screen, pedestal wash hand basin and close coupled WC. Radiator. Airing cupboard over stairs.
OUTSIDE
Easily managed front garden with loose slate chippings and palm tree.
Enclosed rear garden laid to lawn with paved patio and pergola. Timber garden shed and pedestrian gate leading from the tarmac communal car park with 2 allocated car parking spaces. Vehicular access is via a wide archway with dustbin storage below.
Services
Mains water (controlled via private water plant), gas, electricity and drainage.
Central Heating
Gas fired boiler supplying radiators and hot water.
Tenure
Leasehold. 999 year lease granted in 2013.
Council Tax
Cheshire West and Chester Council - Tax Band B.
Ownership
The asking price represents 30% ownership via "Plus Dane Housing". The rent on the remaining 70% from 1st April 2024 to 31st March 2025 is £465.66 per month including ground rent, service charge and buildings insurance.
Purchasers will be required in the first instance to undertake an affordability assessment with an independent financial adviser (available via AR Reid Independent Estate Agents Limited).
A purchaser of a shared ownership property will need to be eligible for shared ownership and complete an application portal which will be sent out by Plus Dane Housing.
Agents Note
Check broadband speed and mobile phone signal on Mobile and Broadband checker - Ofcom
Directions
From Chester Road, Whitchurch follow A41 for around 12 miles, signposted for Chester. Enter Milton Green, turn left into Chapel Lane and left again into Granary Close.
Legislation Requirement
To ensure compliance with the latest Anti-Money Laundering regulations, buyers will be asked to produce identification documents prior to the issue of sale confirmation.
Referral Arrangements
We are paid an introducers fee of £120 including VAT per conveyancing transaction referred to and signed up by certain Conveyancers and we earn 30% of the fee/commission earned by the Broker on referral signed by Financial Advisers and Just Mortgages. Please ask for more details.
Important Information
- This is a Leasehold property.
Property Ref: EAXML11645_12566799
Similar Properties
Land | Offers in region of £135,000
Do you have 'Grand Designs' to build your dream home? If so, this could be the ideal opportunity. It is a generous plot...
2 Bedroom End of Terrace House | Offers Over £200,000
***VIDEO TOUR AVAILABLE ON REQUEST***Welcome to the land that time forgot! Yes, trapped in a time warp, you will find th...
2 Bedroom House | Offers Over £210,000
***VIDEO TOUR AVAILABLE ON REQUEST***There is a saying that 'good things come in small packages', which basically means...
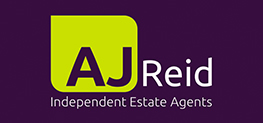
AJ Reid Independent Estate Agents (Whitchurch)
23 Green End, Whitchurch, Shropshire, SY13 1AD
How much is your home worth?
Use our short form to request a valuation of your property.
Request a Valuation
