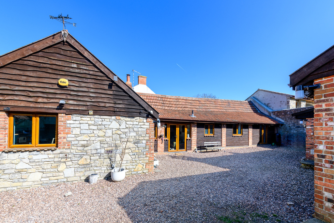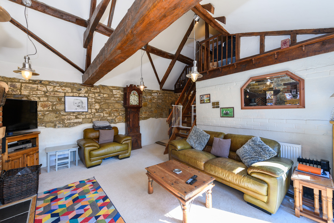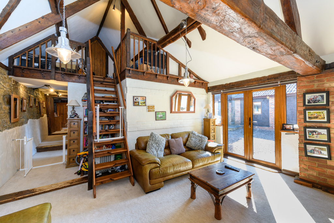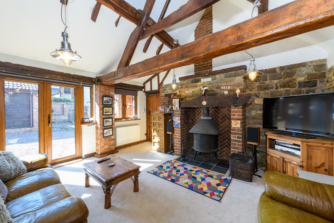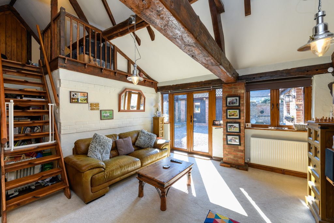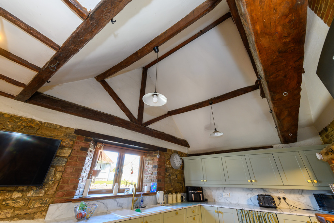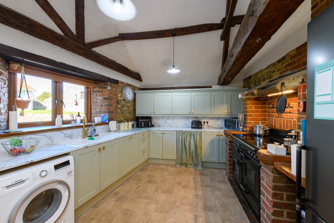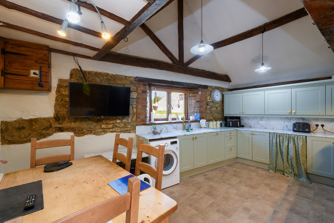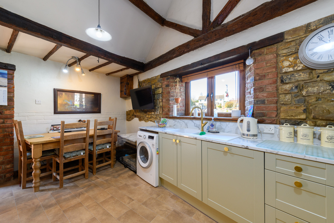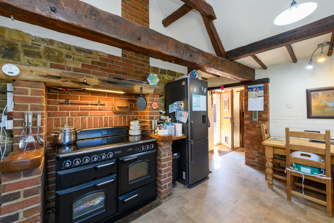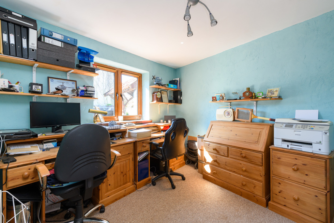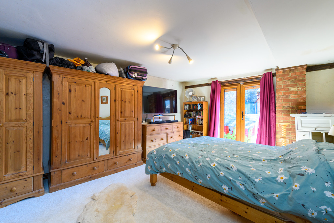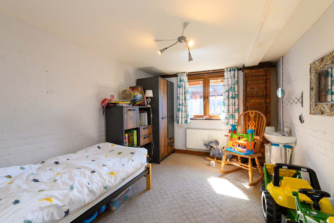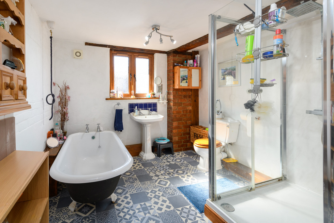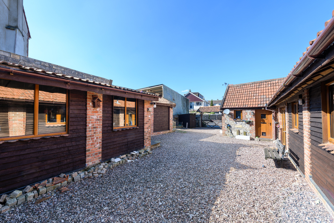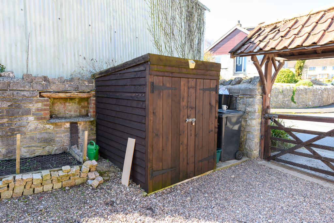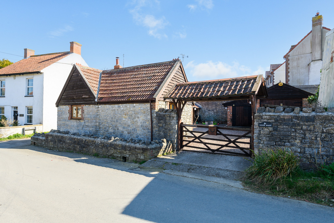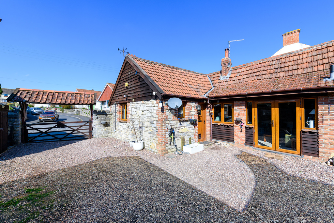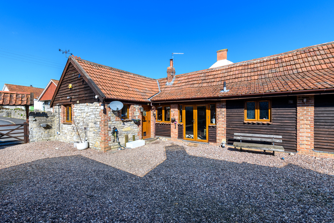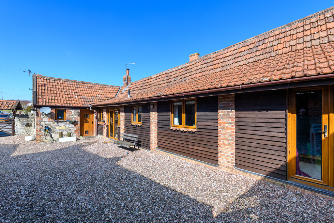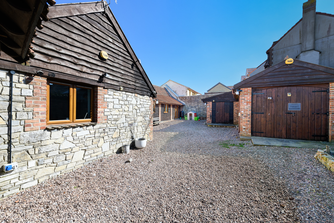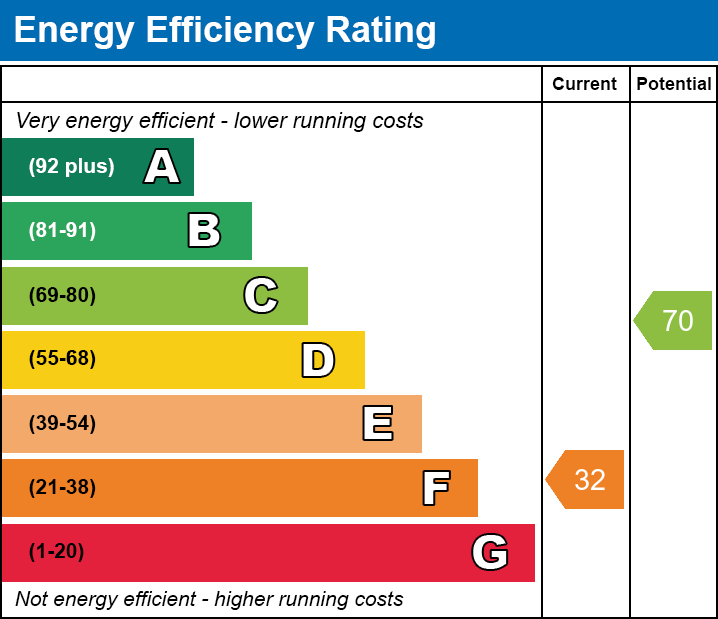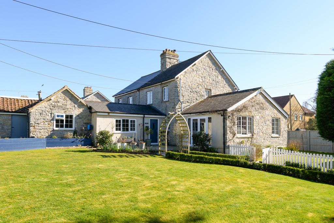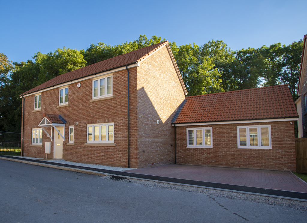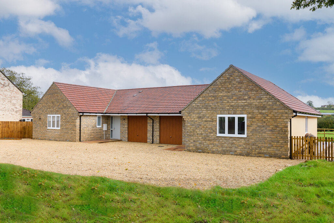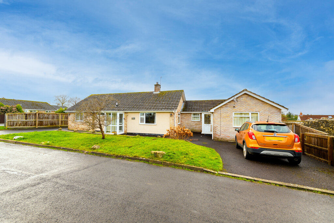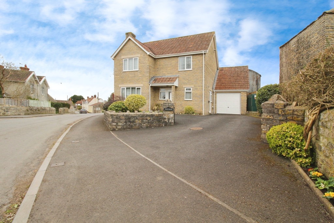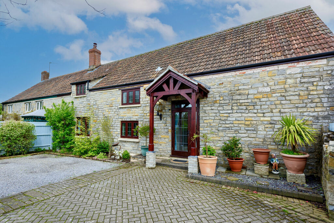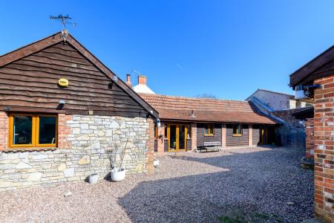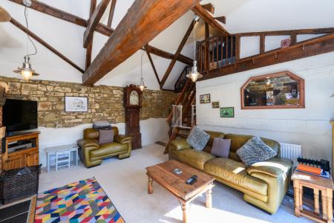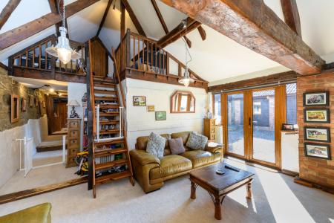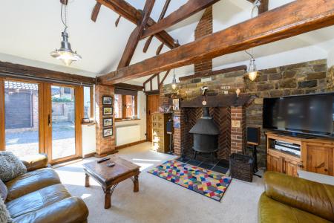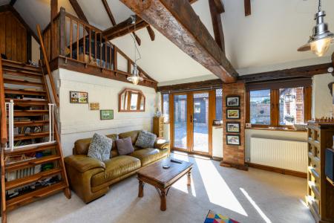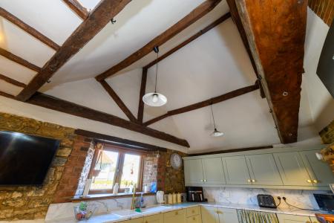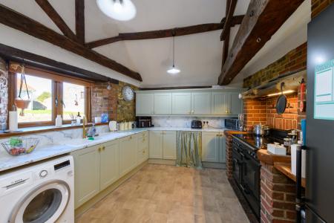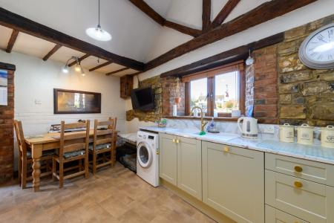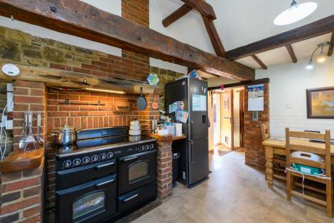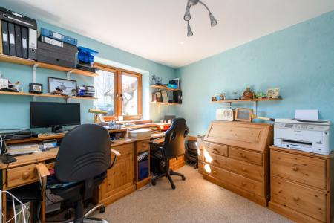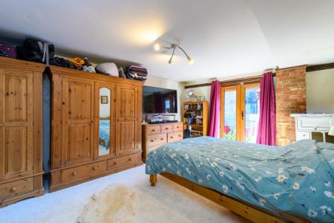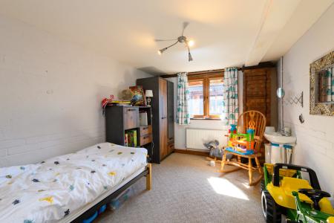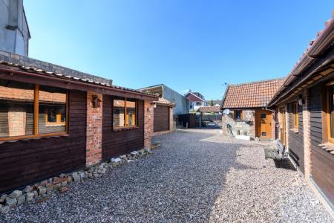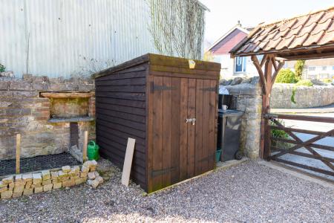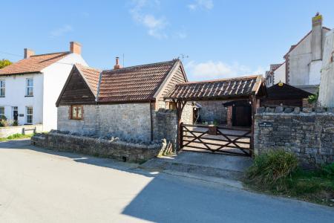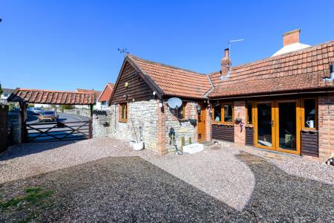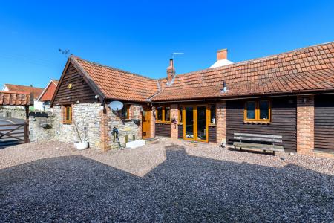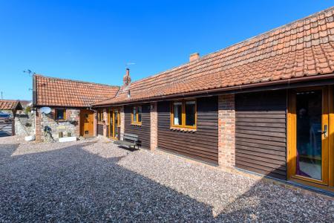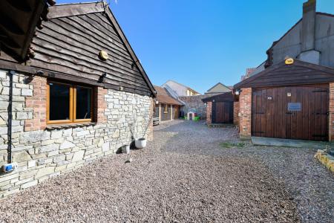- Thoughtfully converted barn arranged around a private courtyard in the sought-after village of Chilton Polden.
- Entrance hall leads to a kitchen with exposed beams, updated in January 2025, featuring fitted units, an integrated dishwasher, and space for a range cooker, washing machine, and fridge/freezer.
- Spacious sitting room with a large brick fireplace, a heavy wooden beam, a wood-burning stove, and an A-frame wooden beam, adding charm and warmth.
- Unique gallery landing leads to a versatile loft room with two Velux windows, previously used as an additional bedroom.
- Two generously sized double bedrooms, one with patio doors to the courtyard garden, the other with a courtyard-facing window and a wash hand basin.
- Well-appointed family bathroom with a roll-top bath, separate shower enclosure with overhead and hand-held shower, WC, and wash hand basin.
- Additionally, off the entrance hall, there is a third bedroom/dining room and a further door to a cloakroom
- Gated entrance from Goose Lane opens onto a large gravel driveway and enclosed courtyard with two detached outbuildings, ideal for use as a studio, home office, or secure storage.
4 Bedroom Detached House for sale in Chilton Polden
A beautifully converted barn offering characterful accommodation arranged around a private courtyard in the sought-after village of Chilton Polden. The home features a spacious sitting room with a striking brick fireplace and wood-burning stove, a recently updated kitchen/breakfast room, and three versatile bedrooms. The main bedroom enjoys patio doors to the courtyard, while the family bathroom includes a roll-top bath and separate shower. Outside, a gated driveway leads to the enclosed courtyard with two detached outbuildings, ideal for a home office or studio. The property also offers scope for further garden development, creating a peaceful and private retreat.
Accommodation
At the front, a UPVC entrance door opens into the hallway, leading through to the kitchen. From here, ledge and brace doors provide access to the cloakroom, which includes a WC and wash hand basin, as well as to bedroom three, which can also serve as a dining room. This room features a front-facing window and loft access. The recently updated (January 2025) kitchen/breakfast room offers a range of wall, base, and drawer units, an integrated dishwasher, and space for a range cooker, washing machine, and upright fridge/freezer. The room is enhanced by exposed wooden beams and a front-facing window. The sitting room is a standout feature, boasting a large brick fireplace with a heavy wooden beam and a wood-burning stove. Steps lead up to a gallery landing, where a door opens into a loft room with two Velux windows, previously used as a bedroom. The sitting room also features an attractive A-frame wooden beam.
From the sitting room, a rear hall with a partially exposed stone wall leads to two double bedrooms and the family bathroom. Bedroom one is a spacious double with patio doors opening onto the courtyard garden, while bedroom two, also a generous double, includes a window overlooking the courtyard and a pedestal wash hand basin in one corner. The family bathroom is well-appointed with a roll-top bath, a separate shower enclosure with both an overhead shower and an electric hand shower, a WC, and a wash hand basin.
Outside
Outside, the property is approached from Goose Lane via a wooden gate with an ornate tiled canopy over. This opens out onto a large gravel driveway and a walled courtyard being enclosed and affording security. Significantly there are two purpose-built detached outbuildings, the first of which has double wooden doors and inner glazed doors , presenting an ideal opportunity to be utilised as a studio/home office space. The second building currently a secure store, offers further potential to be used for similar purposes. The remaining space, affords further potential to be cultivated into a secluded, more formal garden.
Location
Chilton Polden is a popular village situated on the Polden Hills which is conveniently located for access to the M5 J23 at Dunball, some five miles distance. The neighbouring village offers local amenities including, Village Hall, Doctors surgery and Post Office/shop at Gwilliams Store. There is an excellent primary school in the neighbouring village Catcott along with two further pubs. More comprehensive facilities can be found in Bridgwater to the West and Street to the East. The thriving centre of Street is approximately 7 miles and offers facilities including Strode Theatre, Strode College, both indoor and open air swimming pools and a wide range of shops including Clarks Village - complex of factory shopping outlets. The major centres of Bristol, Taunton and Exeter are each within driving distance.
Directions
From Street proceed on the A39 towards Bridgwater through the villages of Walton and Ashcott. After approximately 6 miles turn right signposted to Edington. Proceed down hill to a crossroads. Turn left and follow this road into Chilton Polden, continue past the village post office and turn next right into Goose Lane. Goose Barn will then be found on the right hand side.
Material Information
All available property information can be provided upon request from Holland & Odam. For confirmation of mobile phone and broadband coverage, please visit checker.ofcom.org.uk
Important Information
- This is a Shared Ownership Property
Property Ref: 5689999_SCJ716522
Similar Properties
4 Bedroom Cottage | £425,000
An exciting opportunity to acquire this charming four bedroom extended cottage, with the original part dating back over...
4 Bedroom Detached House | Offers in excess of £425,000
Tucked away in a quiet cul-de-sac, this stylish four-bedroom detached home offers a perfect mix of comfort and modern li...
2 Bedroom Bungalow | £425,000
This brand new, link detached two-bedroom bungalow offers the perfect blend of modern living and peaceful countryside ch...
Willmotts Close, Chilton Polden
4 Bedroom Bungalow | £439,950
An excellent opportunity to purchase this beautifully presented and well maintained three bedroom bungalow with the adde...
3 Bedroom Detached House | £440,000
This attractive and well-maintained detached home enjoys a prominent position in the heart of a desirable village, offer...
4 Bedroom Character Property | £469,950
A quite stunning Grade 2 listed, former Somerset longhouse, believed to originally date back to the times of Oliver Crom...
How much is your home worth?
Use our short form to request a valuation of your property.
Request a Valuation

