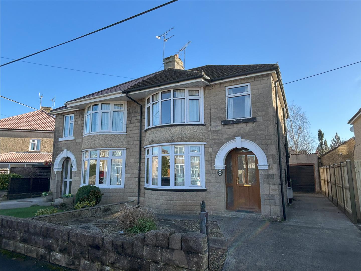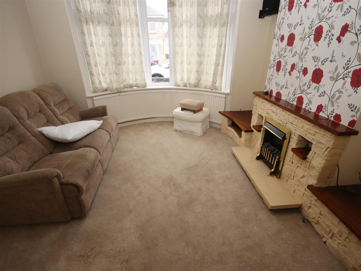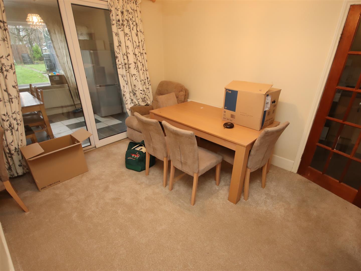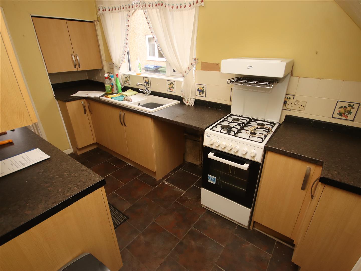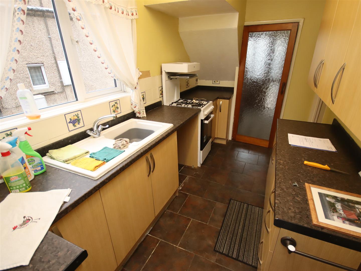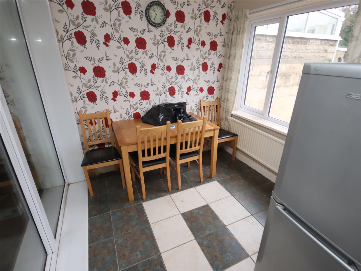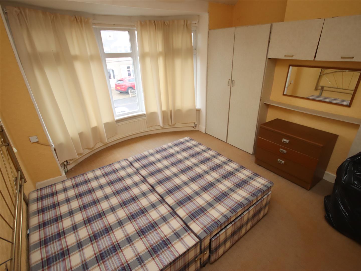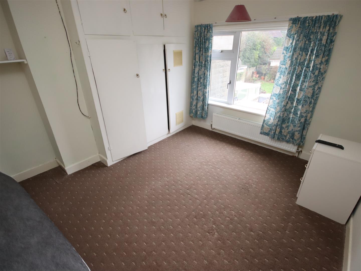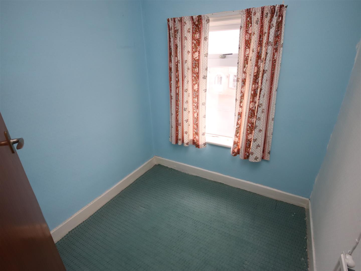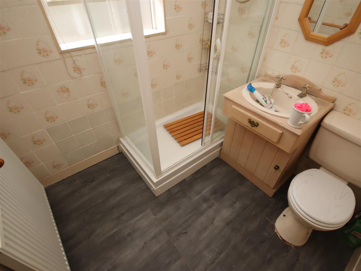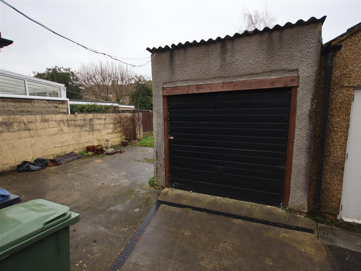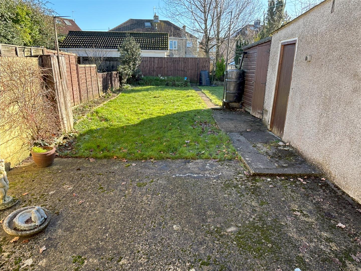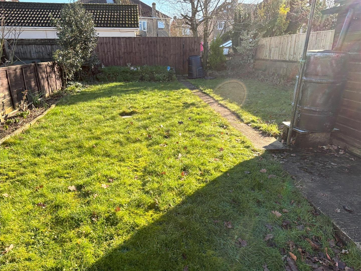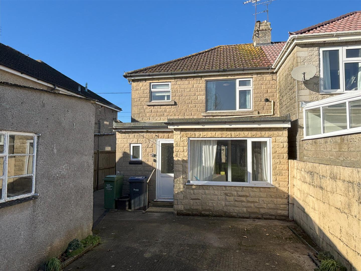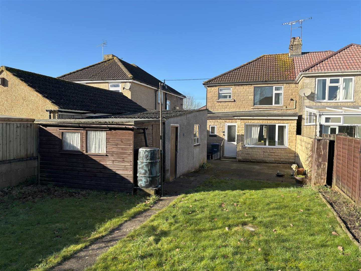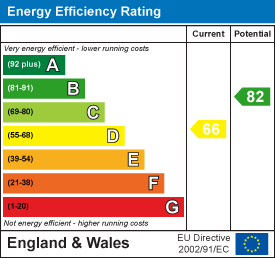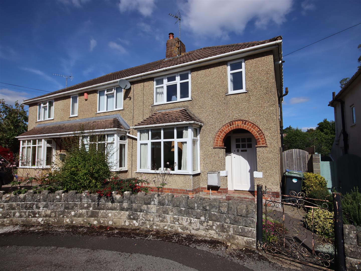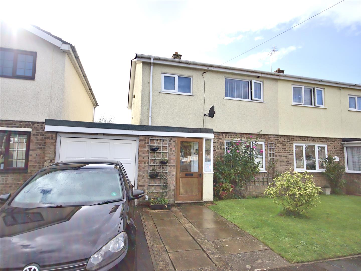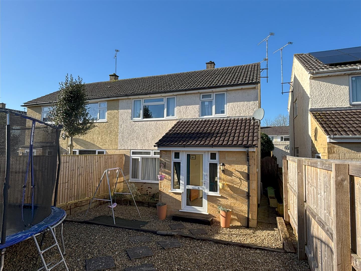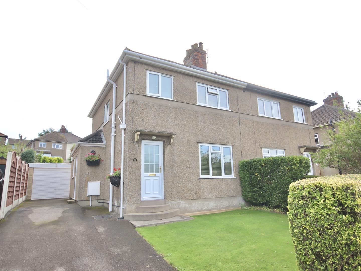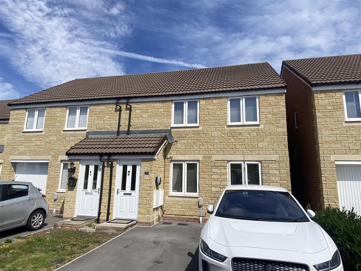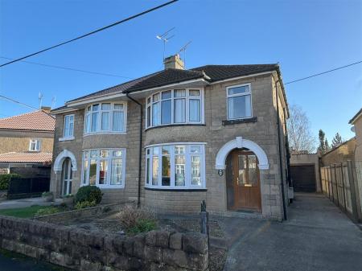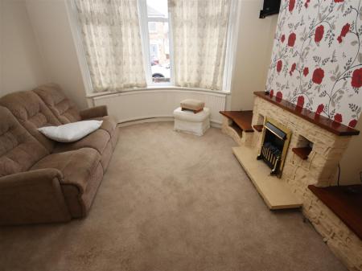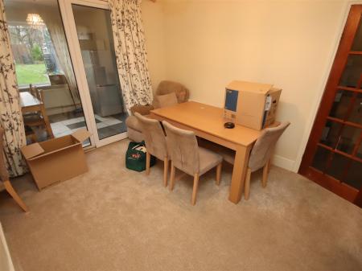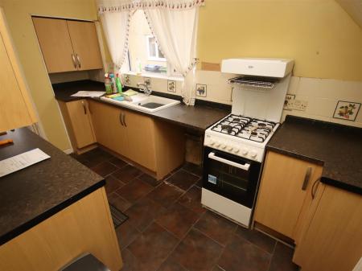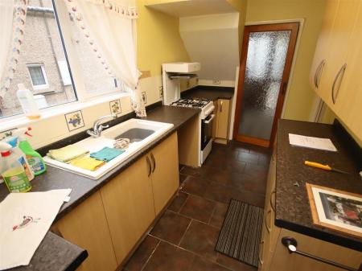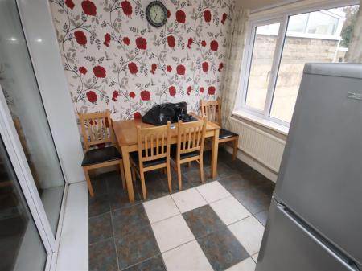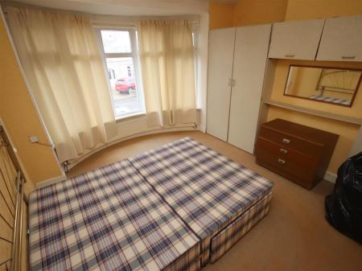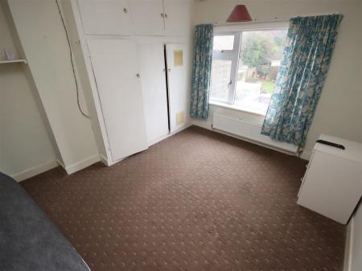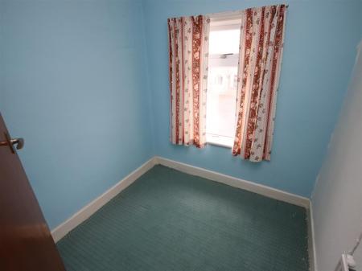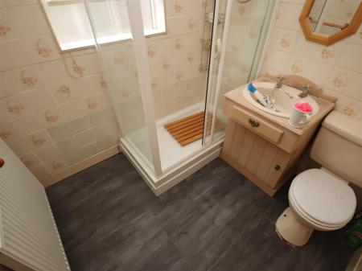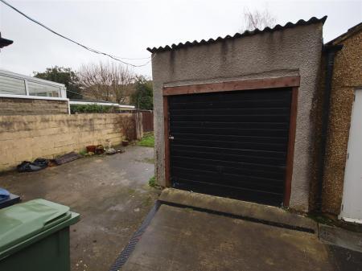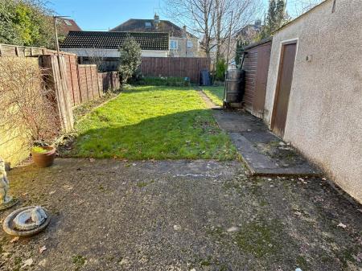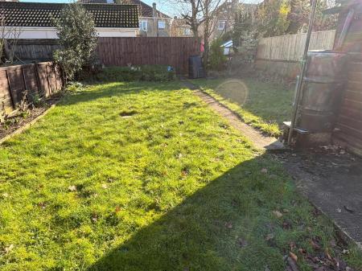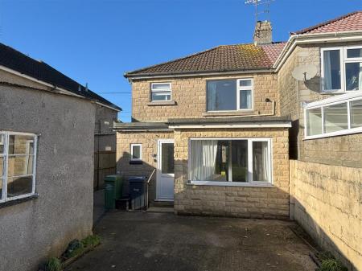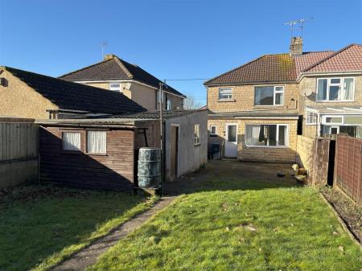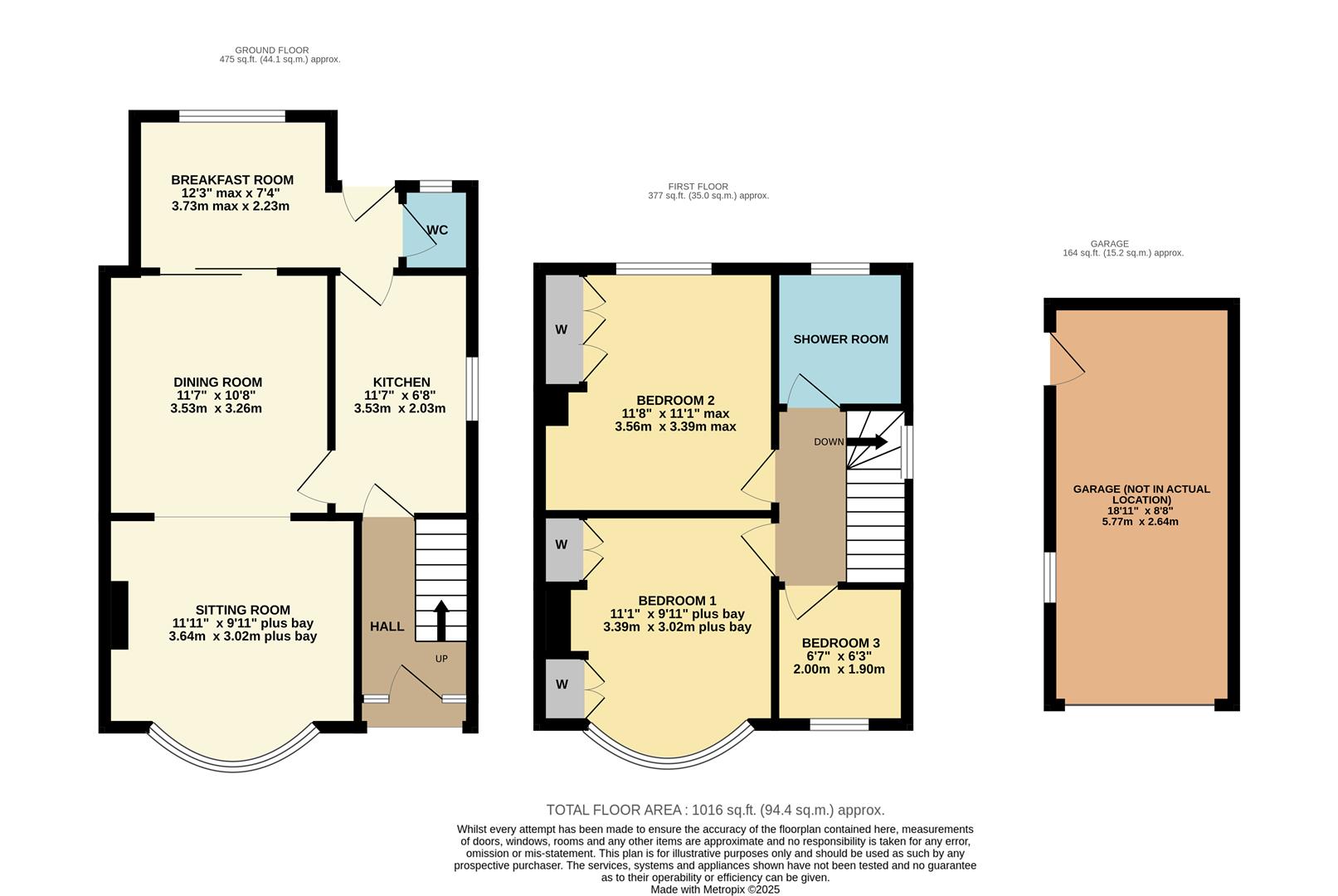- Semi Detached
- Three Bedrooms
- Double Glazing & Gas Central Heating
- Garage & Driveway
3 Bedroom Semi-Detached House for sale in Chippenham
NO ONWARD CHAIN! A mature bay fronted three bedroom semi detached house ideally situated just a short walk from the mainline railway station and town centre with its numerous amenities. The ground floor accommodation offers an entrance hall, sitting room with feature fireplace, dining room, kitchen and useful breakfast area and downstairs WC. The first floor has two double bedrooms both with fitted wardrobes, third bedroom and a shower room. Other benefits include double glazing, gas central heating, driveway providing off road parking leading to a garage and a good size rear garden.
Situation - The property is most conveniently situated within walking distance of the town centre, mainline rail station, highly regarded primary and senior schools and the picturesque delightfully maintained John Coles Park with its bandstand, bowls club and tennis courts. M4 J.17 is c.4 miles north providing swift access to the major centres of Swindon, Bristol and Bath.
Accommodation Comprising -
Recessed Porch - Obscure uPVC double glazed entrance door and side panels to:
Reception Hall - Stairs to first floor with cupboard under. Radiator. Glazed door to:
Kitchen - uPVC double glazed window to side. Range of drawer and cupboard base units with matching wall mounted cupboards. Rolled edge worksurfaces with upstands and tiled splashbacks. Inset single bowl single drainer ceramic sink unit with chrome mixer tap. Freestanding cooker. Space and plumbing for washing machine. Tiled floor.
Dining Room - Radiator. Double glazed sliding patio doors to Breakfast Room. Opening through to:
Sitting Room - uPVC double glazed Bay window to front. Radiator. Feature electric fireplace with surround and display plinths to side.
Breakfast Room - uPVC double glazed window to rear. Radiator. Tiled floor. Obscure double glazed door to rear. Door to:
Cloakroom - Obscure double glazed window to rear. Low level WC.
First Floor Landing - Double glazed window to side. Access to roof space. Doors to:
Bedroom One - Double glazed Bay window to front. Radiator. Fitted wardrobes and cupboards.
Bedroom Two - Double glazed window to rear. Radiator. Fitted wardrobes housing gas fired boiler.
Bedroom Three - Double glazed window to front. Radiator.
Shower Room - Obscure double glazed window to rear. Extra wide shower cubicle. Vanity wash basin. Close coupled WC. Fully tiled walls.
Outside -
Front Garden - Low level wall and gates opening to the driveway providing off road parking. Gravelled with path to front door.
Rear Garden - Enclosed by fencing. Laid mainly to lawn. Garden shed.
Garage - Up and over door. Door and window to side.
Directions - From the town centre proceed up New Road through the railway arches into Marshfield Road. At the mini roundabout turn left into Audley Road. Take the third turning on the right into Canterbury Street and then first left into Dover Street. The property will be found on the left hand side.
Property Ref: 16988_33595418
Similar Properties
3 Bedroom Semi-Detached House | £310,000
NO ONWARD CHAIN! An attractive bay fronted semi detached house ideally situated in a small quiet cul-de-sac within easy...
The Maltings, Yatton Keynell, Chippenham
3 Bedroom Semi-Detached House | Offers Over £300,000
A well presented three bedroom semi detached house ideally situated at the end of a cul-de-sac within this sought after...
3 Bedroom Semi-Detached House | £300,000
An extended and well presented three bedroom semi detached house ideally situated in a cul-de-sac on the popular Queens...
3 Bedroom Semi-Detached House | £319,950
A much improved and well presented three bedroom semi detached house with a large garden ideally situated on the norther...
4 Bedroom Semi-Detached House | £320,000
A modern well presented four bedroom semi detached house with spacious accommodation arranged over three floors and idea...
3 Bedroom Semi-Detached House | £325,000
A three bedroom semi detached house located on the outskirts of Chippenham. Accommodation comprises: Entrance Hall, Sitt...
How much is your home worth?
Use our short form to request a valuation of your property.
Request a Valuation

