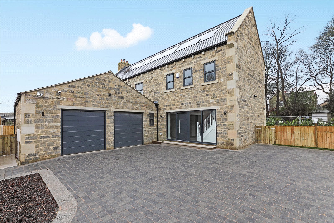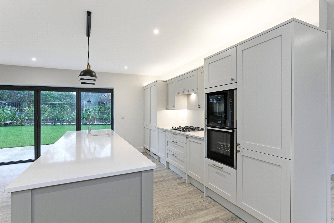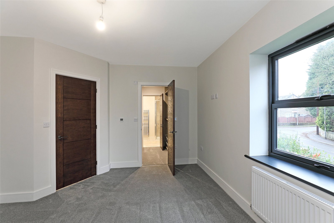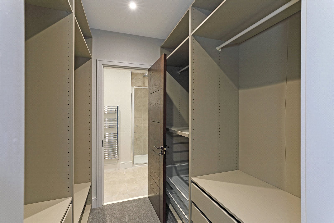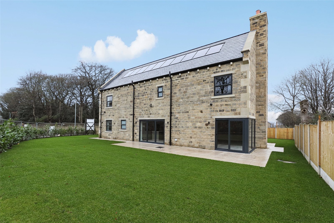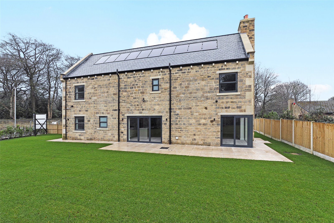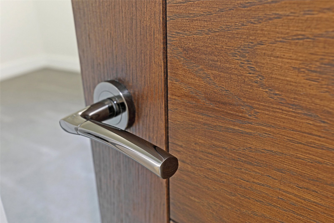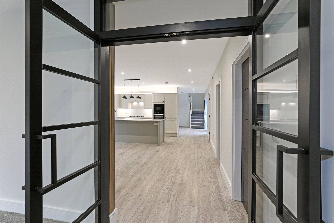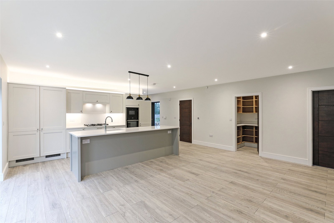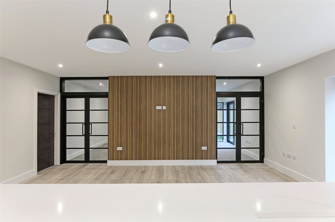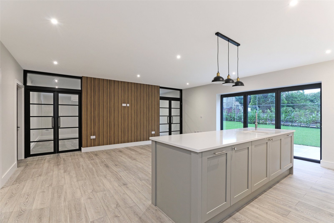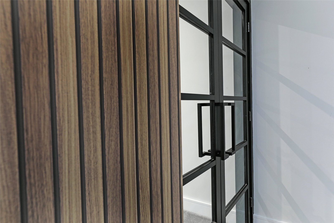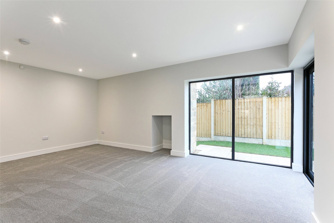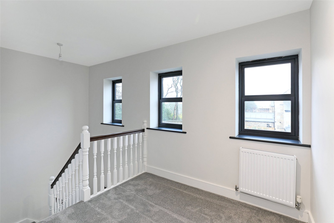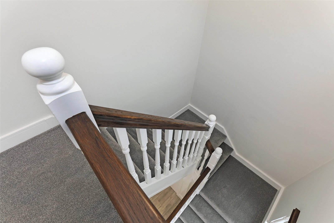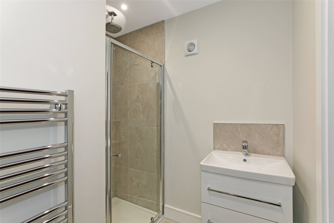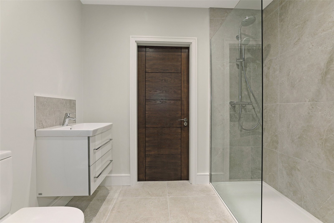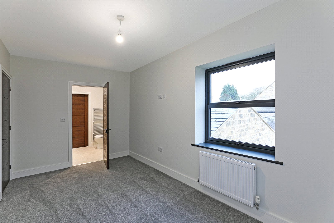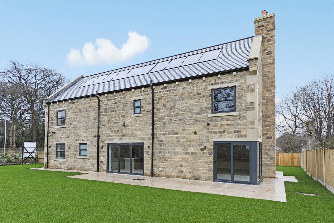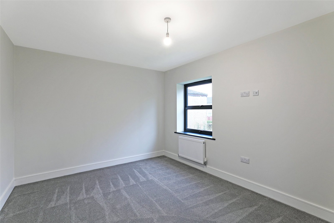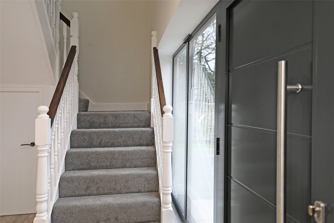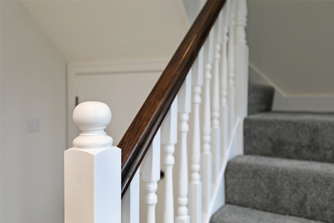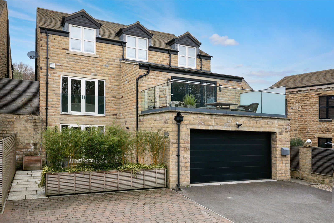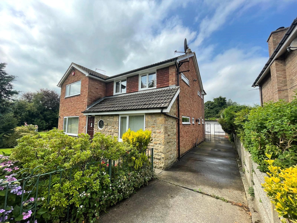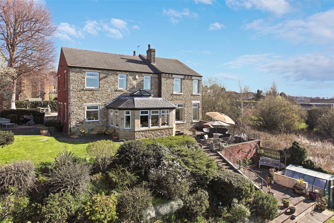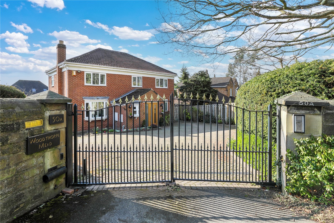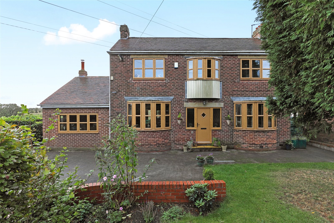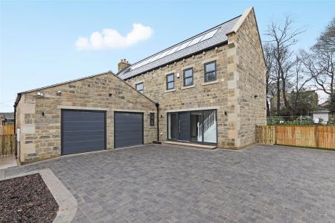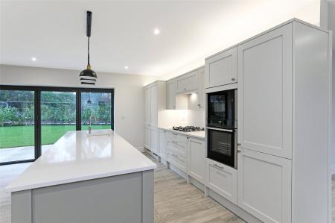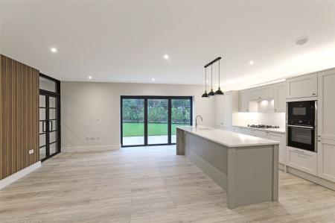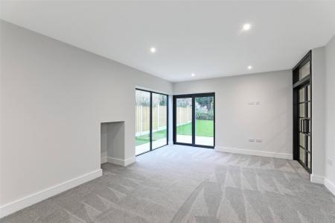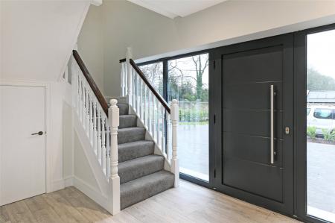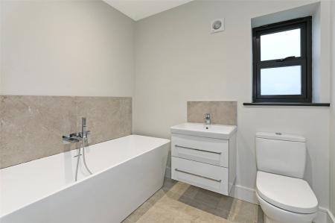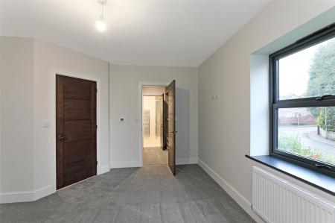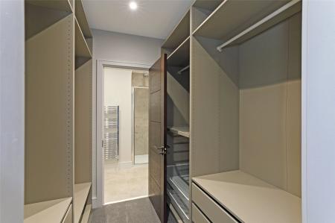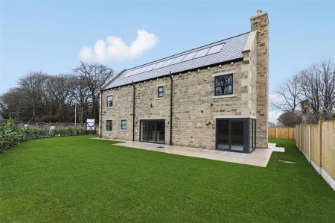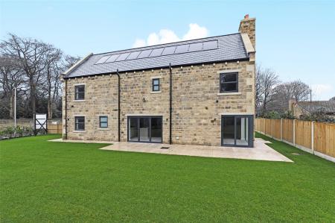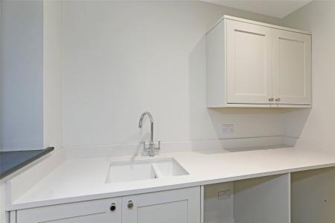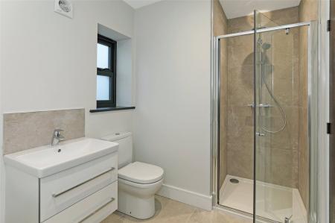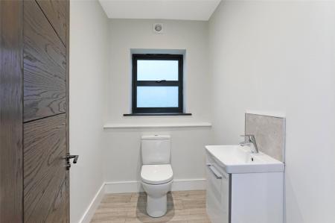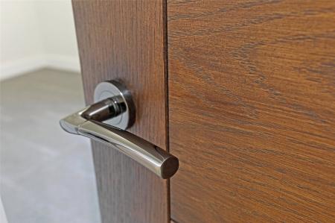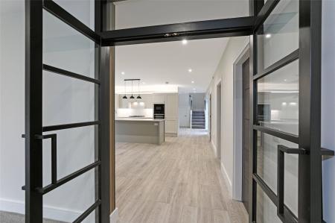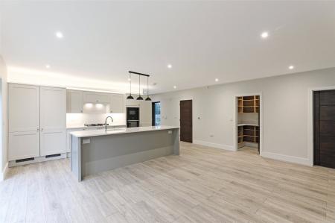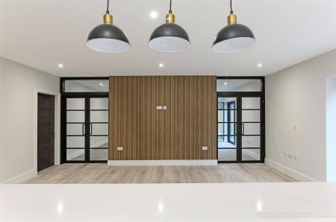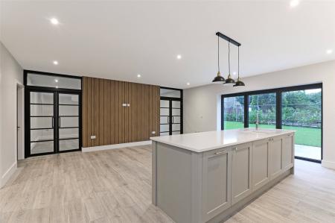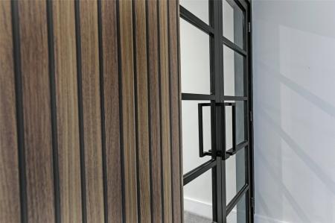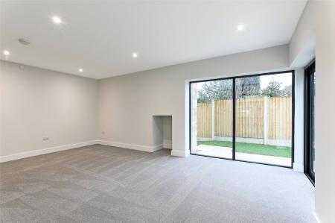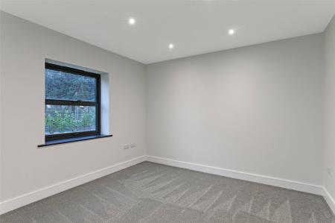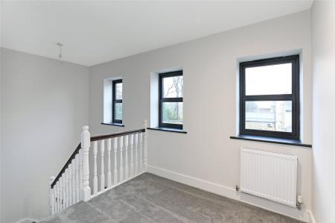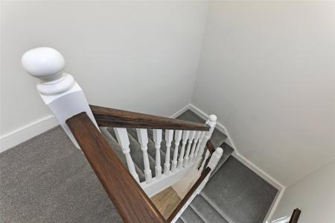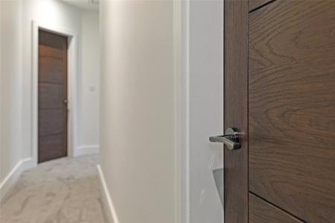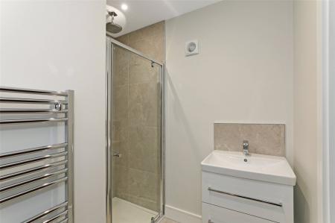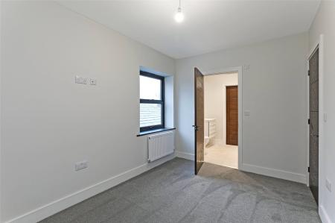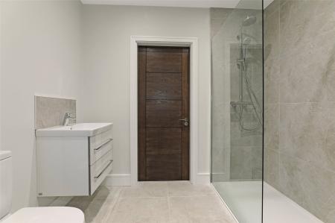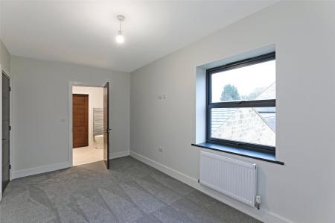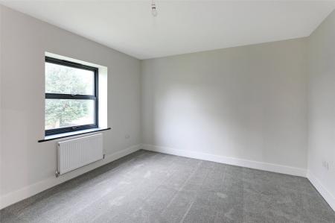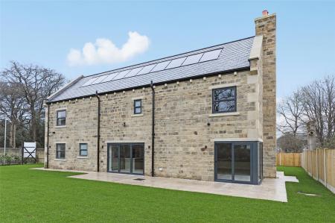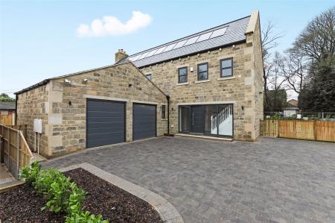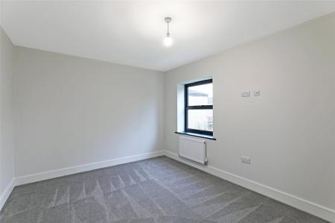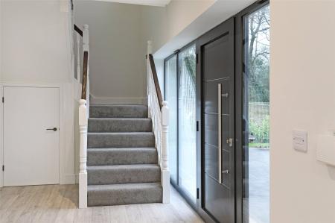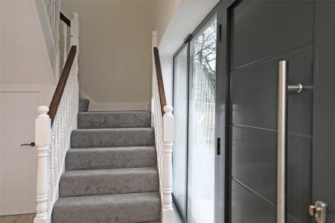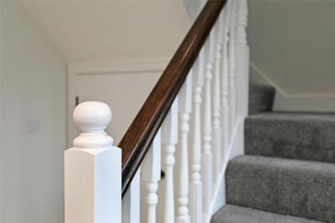4 Bedroom House for sale in Cleckheaton
PART EXCHANGE CONSIDERED.New stone built detached 4-bedroom home in a charming village setting. Fantastic specification with underfloor heating,stunning openplan kitchen with built in applicances.Generous corner garden plot, driveway and double garage. Now ready for immediate occupation.
Holroyd Miller have pleasure in offering for sale Plot1 West Lane, Gomersal, constructed by Fairfax Investments (Gomersal) Ltd to a high specification, built in stone with natural slate roof. The high specification includes underfloor heating to the ground floor, bi-folding doors leading off from the kitchen, sliding double glazed doors in the living room with a chimney, separate snug/home office, open plan kitchen with a comprehensive range of built in appliances with built in pantry, separate utility room and boot room, access into large double garage with automated door. To the first floor, four bedrooms, three bathrooms with master bedroom having walk-in wardrobe, "Jack and Jill" arrangement to the third and fourth bedrooms, house bathroom with Veloroy and Boch sanitary ware, solid oak internal doors. A truly stunning home occupying a generous corner plot with gardens to three sides, ample off street parking, EV charging point and Solar panels with battery storage to the roof make this an energy efficient home. Located within the popular and sought after village of Gomersal, yet offering excellent motorway access and schools. Completion due Spring 2025.
Impressive Reception Hallway With full height windows, underfloor heating and feature staircase.
Cloakroom With wash hand basin, low flush w/c, double glazed window.
Office/Snug 11'6" x 11'6" (3.5m x 3.5m).
Open Plan Kitchen/Diner Family Room 19'10" x 20'11" (6.05m x 6.38m). Having bi-folding doors leading onto the rear garden, Kitchen being of a Shaker style with contrasting granite worktops and feature centre island, sink with Quooker chrome fusion mixer tap, five ring gas hob with extractor hood over, electric Neff electric ovens, integrated fridge, freezer, dishwasher and microwave, bi-folding doors leading onto the rear garden, adjacent pantry and utility room, opening to living room.
Living Room 19'10" x 13' (6.05m x 3.96m). With chimney, corner window with sliding patio doors leading onto the garden, underfloor heating.
Rear Entrance/Boot Room With access into the integral garage (6.40m x 6.40m) with car charging point, automated garage doors.
Stairs lead to First Floor Landing With double glazed windows, feature staircase.
Master Bedroom 11'9" x 14'3" (3.58m x 4.34m). With double glazed window giving access to...
Fitted Dressing Room 7'2" x 6'8" (2.18m x 2.03m). With hanging space, access to ensuite.
Ensuite With Valleroy and Boch sanitary ware with Hansgrohe controlled showers in chrome, electric underfloor heating, towel rail, being fully tiled to the shower with splash back.
Bedroom 12'6" x 8'4" (3.8m x 2.54m). With double glazed window and access to "Jack and Jill" ensuite.
Jack and Jill ensuite With Valleroy and Boch sanitary ware with chrome fittings and heated towel rail, eletric underfloor heating.
Bedroom 8'4" x 15'11" (2.54m x 4.85m). Situated to the front with double glazed window with access to "Jack and Jill" ensuite.
Bedroom to Rear 10'9" x 14'4" (3.28m x 4.37m). With double glazed window, central heating radiator.
House Bathroom Furnished with Valleroy and Boch suite with feature stand alone slipper bath, separate Hansgrohe shower, electric underfloor heating and towel rail.
Outside Block paved driveway provides off street parking and leads to generous sized integral garage with EV charging point, automated doors, power and light laid on, lawn gardens and stone paved patio areas leading off from the living room and kitchen.
Please note the property will have Solar Panels with battery storage, EV charging point, Nacos approved burglar alarm and mains connected smoke alarms, outside lighting and block paved and CCTV Cameras. The property will have the benefit of a 10year Advantage Warranty.
Important Information
- This is a Freehold property.
Property Ref: 980336_HOM240296
Similar Properties
Coxley Lane, Middlestown, Wakefield, West Yorkshire, WF4
5 Bedroom House | £850,000
Stunning Detached five-Bedroom House in Village Setting. Modern interiors with garden, off-street parking, and double ga...
Bronte Way, Mirfield, West Yorkshire, WF14
5 Bedroom House | Guide Price £850,000
"Charming 5-bedroom detached house with a spacious garden and double garage. This property offers a perfect blend of mod...
Runtlings Lane, Ossett, West Yorkshire, WF5
5 Bedroom House | £850,000
Holroyd Miller have pleasure in offering for sale "Grange View" a substantially extended stone fronted period detached h...
Woodthorpe Lane, Sandal, Wakefield, WF2
5 Bedroom House | £860,000
An indivdually designed detached home in a sought after location, offering flexible living accommodation over three leve...
Hopton Lane, Mirfield, West Yorkshire, WF14
5 Bedroom House | £875,000
Modern Detached House in a charming village setting. This Five-bedroom property boasts a spacious and contemporary desig...
George Lane, Notton, Wakefield, West Yorkshire, WF4
4 Bedroom House | £895,000
Charming four-bedroom period detached house in a picturesque village. Boasting a garden, patio, and off-street parking....

Holroyd Miller (Wakefield)
Newstead Road, Wakefield, West Yorkshire, WF1 2DE
How much is your home worth?
Use our short form to request a valuation of your property.
Request a Valuation
