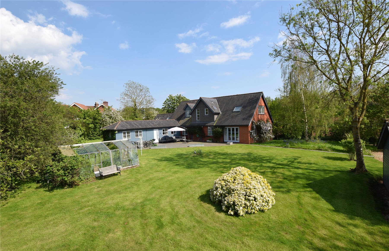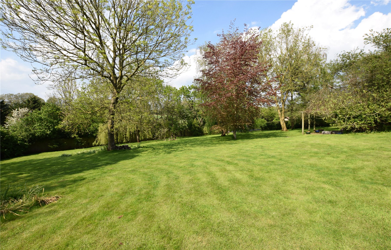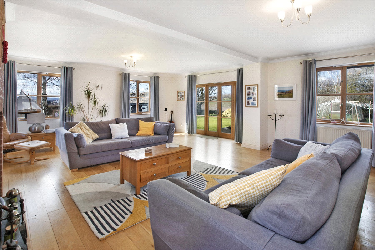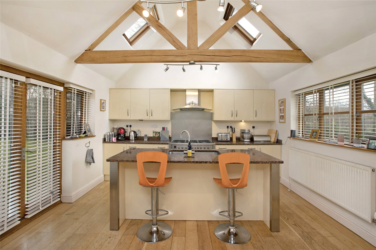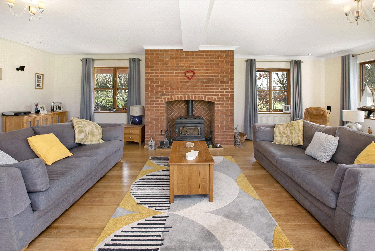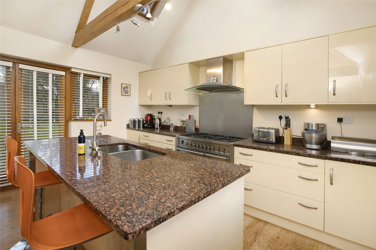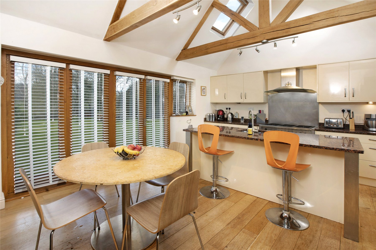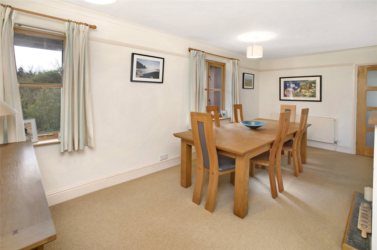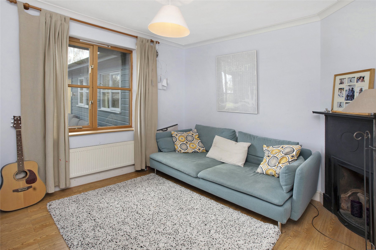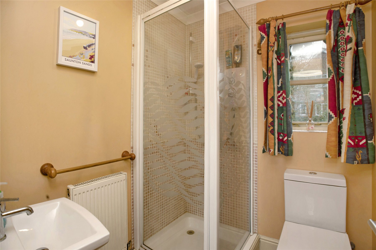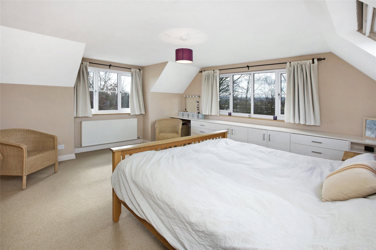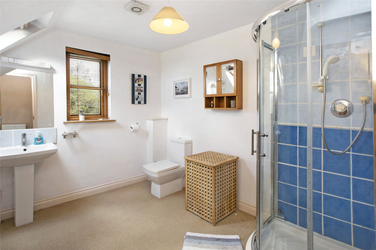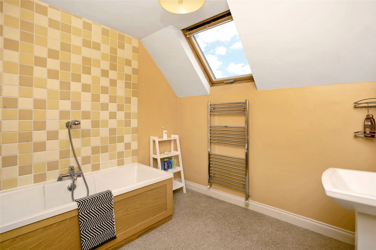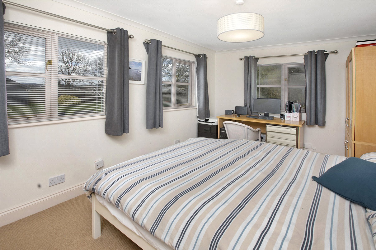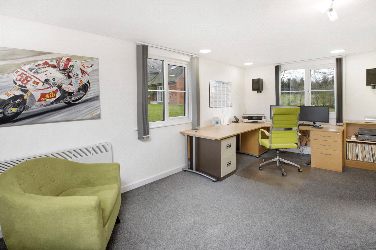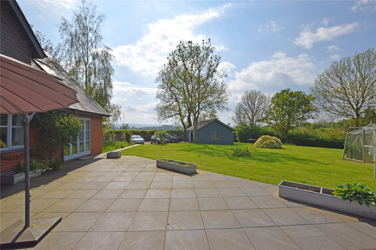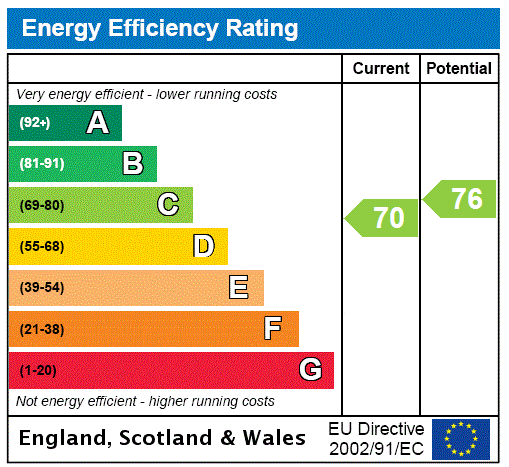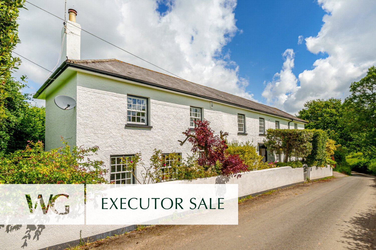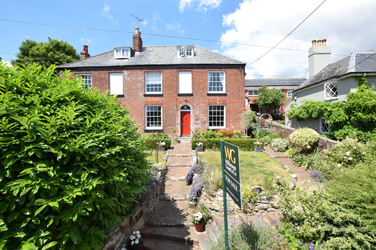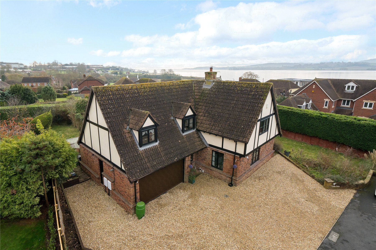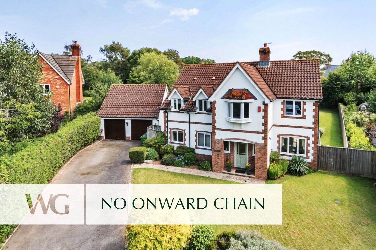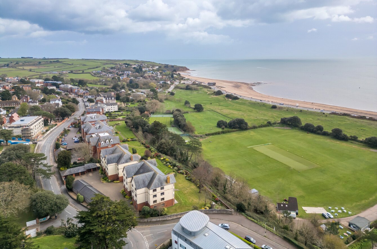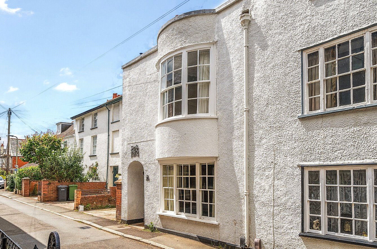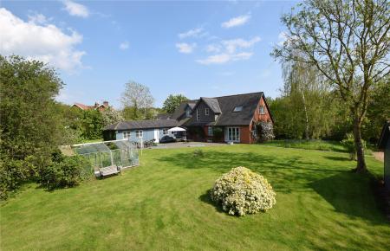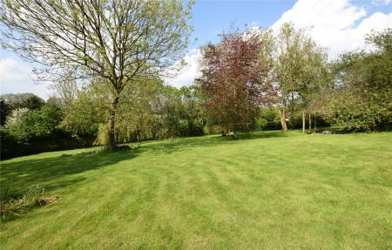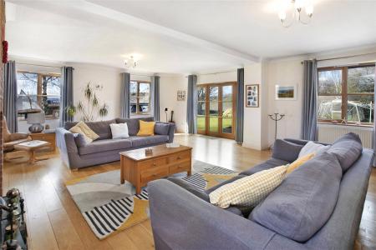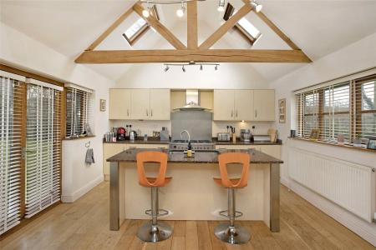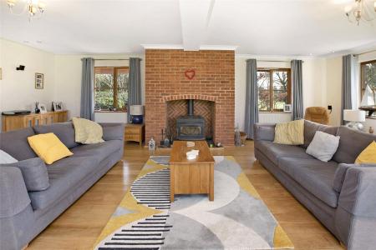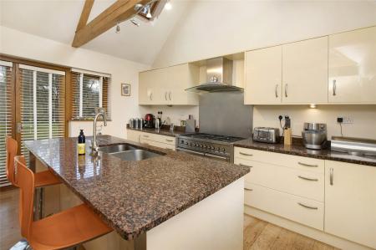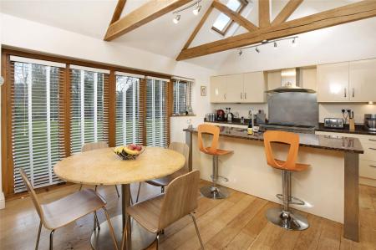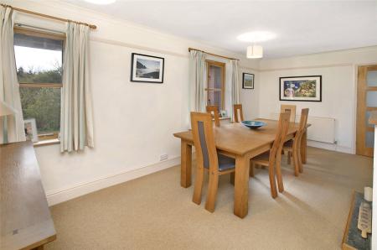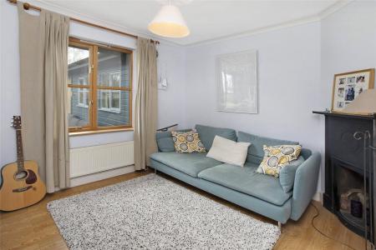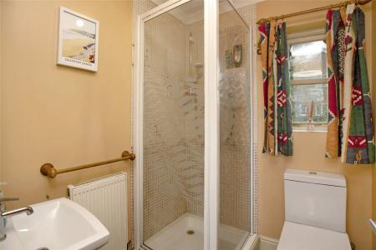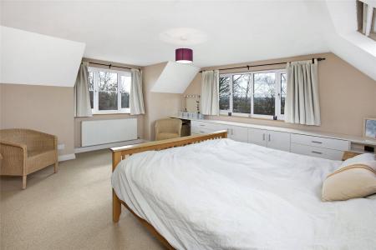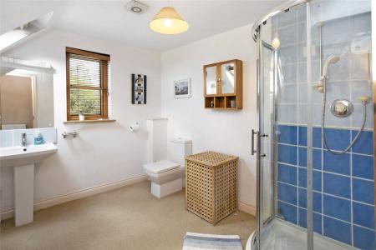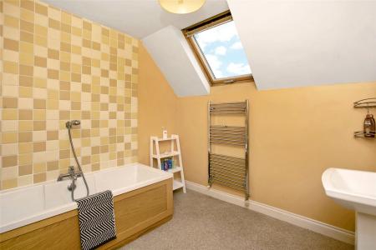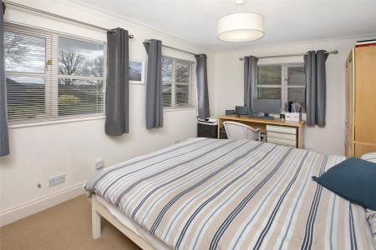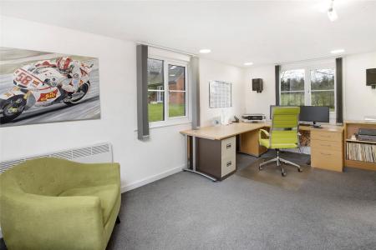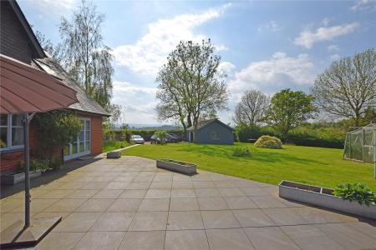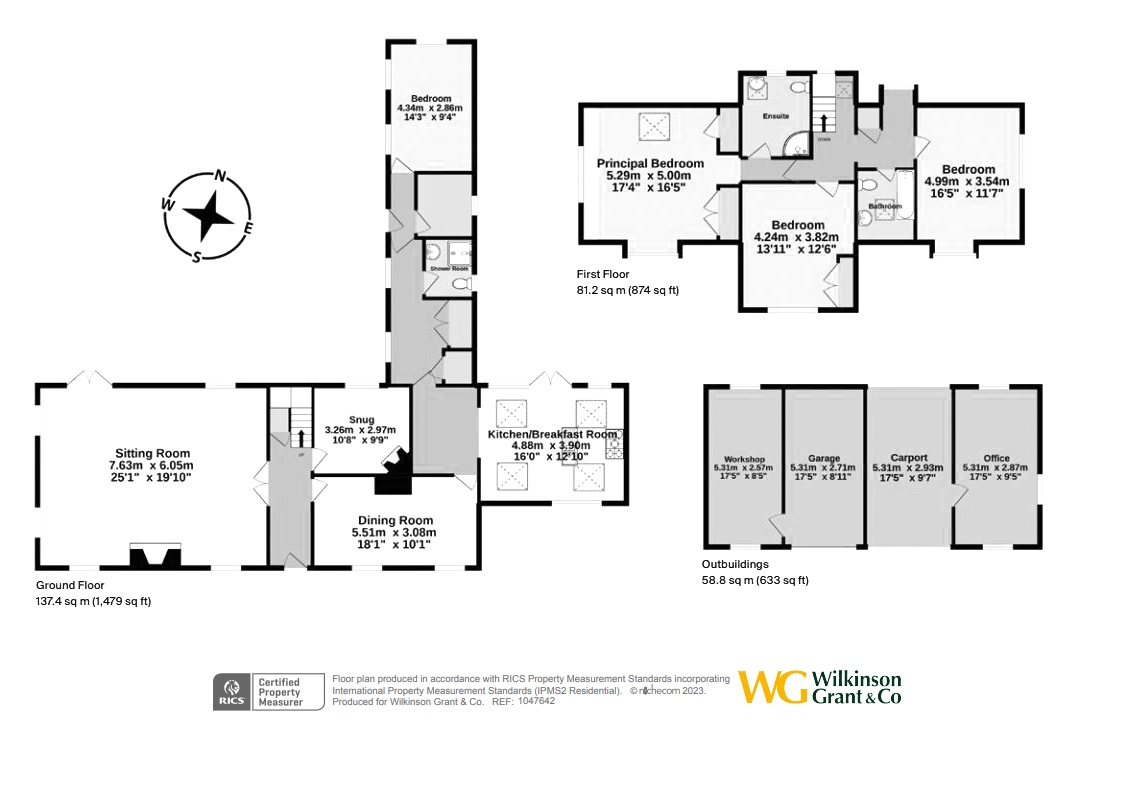4 Bedroom Detached House for sale in Clyst St George
Directions
From Topsham leave the town along Elm Grove Road, pass Darts Farm and the driveway for the house is on the left hand side. If coming from this direction, the driveway is easier accessed by going around the roundabout back down the hill and then accessing on the right.
Situation
Clyst St. George is the most southern of the six Clyst parishes in the Valley of the River Clyst. The village is highly popular, being favoured largely due to its geographical location in relation to Exeter City centre, which is about five miles, away making for an easy commute. The location is also very convenient for accessing all major roads and with Junction 30 of the M5 motorway being around 2.5 miles away. Clyst St. George has an excellent Church of England Primary school with a splendid pre-school linked to it and the village falls within the catchment area for both Exmouth Community College and Clyst Vale Community College with a free coach service being available. There is an Anglican church, a village hall, a pub, and the locally renowned Dart's Farm shopping complex is close by. Many functions and activities take place on a regular basis in the village and there is a thriving Cricket Club. The picturesque estuary town of Topsham is around 2-miles to the west with its rail link to Exeter, bustling high street, thriving shops and cafes and well-known public houses. There are boating opportunities on the estuary, as well as good cycle-ways linking the estuary villages and towns with Exeter.
Description
Located on the edge of Topsham, a short walk into the town and to Darts Farm, is this fantastic home on the market for the first time in nearly 25 years. Originally a bungalow set in grounds of 1.03 acres, the property has been extended and improved by the owners to create a substantial family home with adaptable accommodation.
A wonderful feature of the house is the triple aspect sitting room enjoying an exposed brick chimney breast with wood burner incorporated and French doors leading directly to the garden. There is a separate dining room which in turn leads to a good sized, modern kitchen with patio doors, vaulted ceiling, large central island and range cooker plus ample space for a breakfast table.
Extending to the north is a very useful ground floor bedroom and shower room with separate access, making it ideal for a relative or additional income. The ground floor also has the benefit of multiple storage cupboards plus another reception room that would make an ideal snug, study or additional bedroom if required.
Upstairs the property has 3 double bedrooms, with the principal enjoying a large ensuite shower room and lovely views over the garden towards Topsham. In addition there is a family bathroom with WC.
Outside, there is a detached garage/workshop, carport and fully equipped office space providing an ideal workspace away from the main residence. The garden, previously an orchard still enjoys a variety of well-established fruit trees and paved patio areas – perfect for entertaining, alfresco dining or simply enjoying the afternoon sun.
SERVICES The vendor has advised the following: Mains gas (serving the central heating boiler and hot water), mains electricity and water. Wood burner. Private drainage via septic tank for the exclusive use of Glendale, current annual cost for emptying approx. £245.
Voice over Internet Protocol Landline. Broadband via Jurrasic Fibre, Fibre optic to property. Estimated speed between 17 Mbps and 1000 Mbps.
Mobile signal: Several networks currently showing as available at the property, O2 and EE currently in use.
AGENTS NOTE The vendors advise that they have had a quote to supply and install a Harlequin CAP6 Wastewater Treatment Tank as the current one is not complaint. We suggest you seek independent advise prior to submitting an offer. Please ask the vendor for further details.
50.686208 -3.445997
Important information
This is a Freehold property.
Property Ref: top_TOP230273
Similar Properties
4 Bedroom Detached House | Guide Price £995,000
A RARE OPPORTUNITY to acquire a significantly improved and meticulously maintained detached PERIOD HOME, featuring an AN...
5 Bedroom Semi-Detached House | Guide Price £900,000
**A MUST VIEW**An exquisite period property situated in an elevated location in CENTRAL LYMPSTONE. Spanning nearly 2000...
4 Bedroom Detached House | Guide Price £900,000
**BEST OFFERS PRESENTED BY 12PM 04/01/24**A SPACIOUS family home, located at the end of a PRIVATE DRIVE shared with only...
5 Bedroom Detached House | From £1,100,000
** NO ONWARD CHAIN **One of only five DETACHED properties on SECLUDED DEVELOPMENT with a 1/3-ACRE plot in a VILLAGE LOCA...
6 Bedroom Flat | Offers in excess of £1,250,000
This IMPRESSIVE 6 bedroom apartment offers BREATHTAKING SEA VIEWS and over 3,000 square feet of bright, airy living spac...
4 Bedroom Semi-Detached House | Guide Price £1,250,000
A breath-taking period property situated in a CENTRAL LOCATION. Spanning over 2000 square feet, offering spacious family...
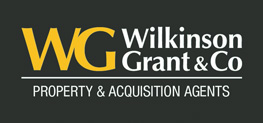
Wilkinson Grant & Co (Topsham)
Fore Street, Topsham, Devon, EX3 0HQ
How much is your home worth?
Use our short form to request a valuation of your property.
Request a Valuation
